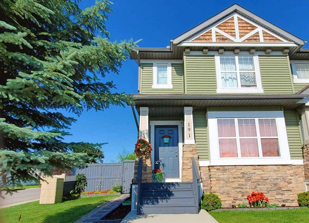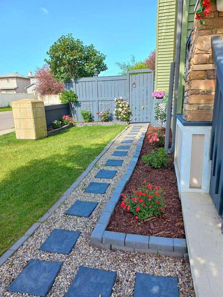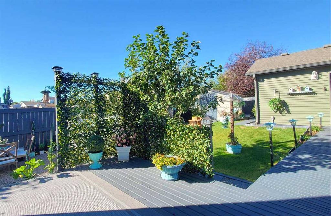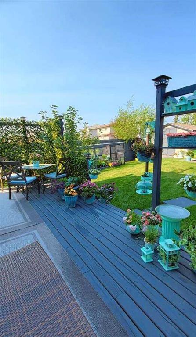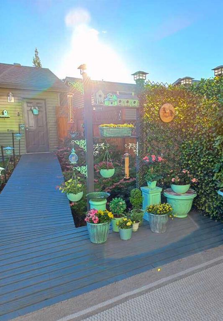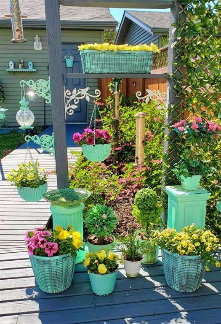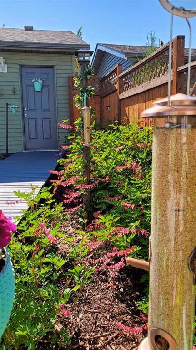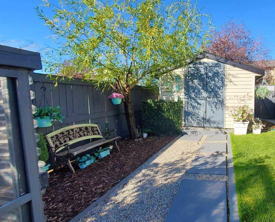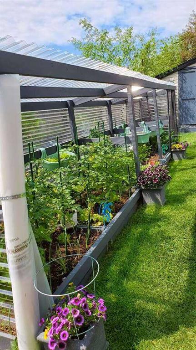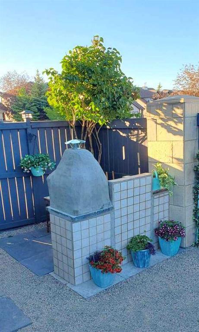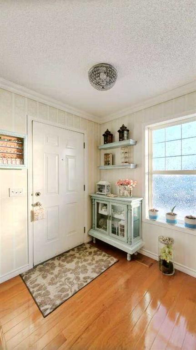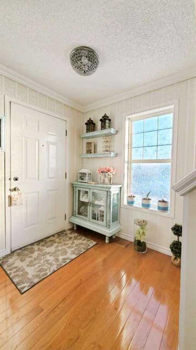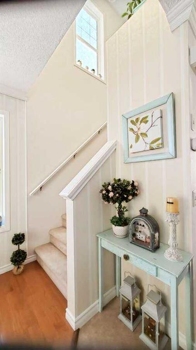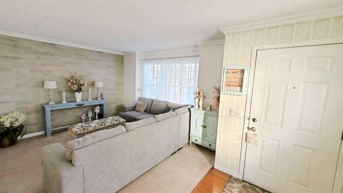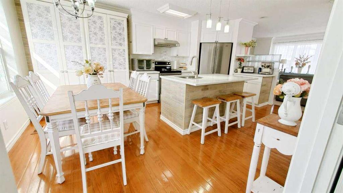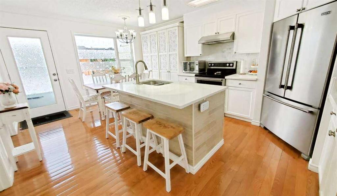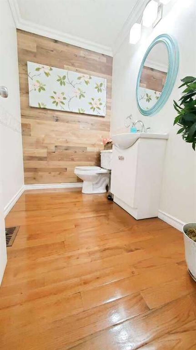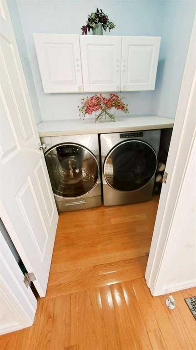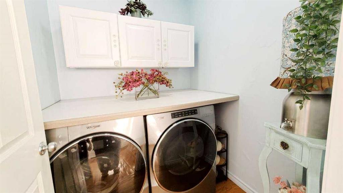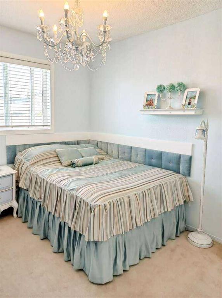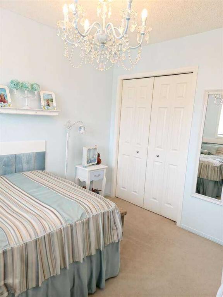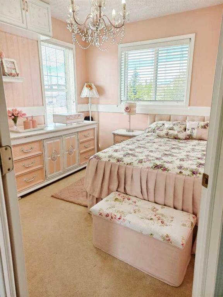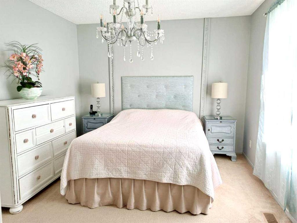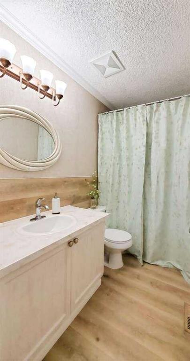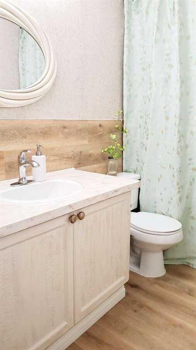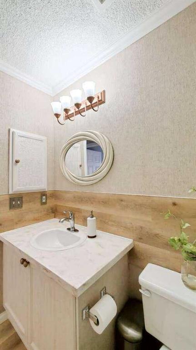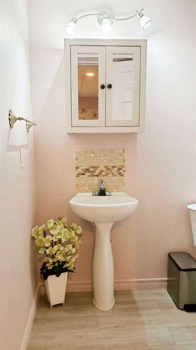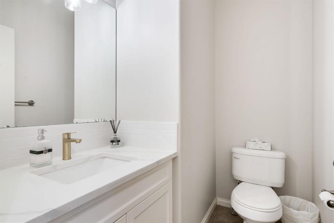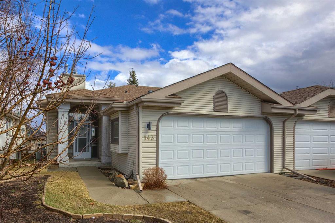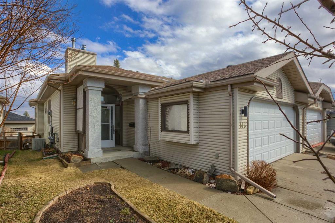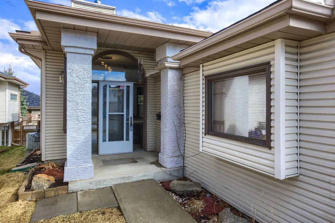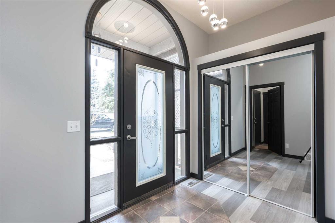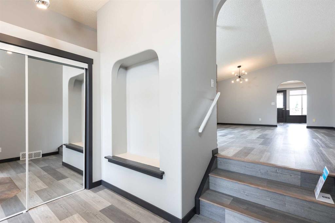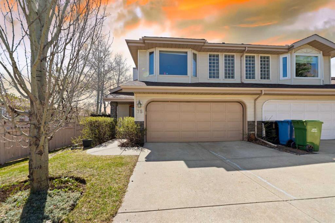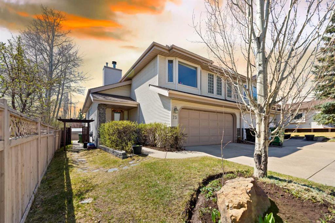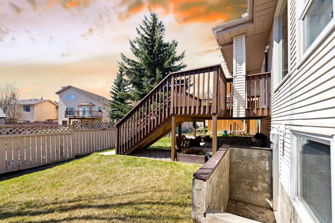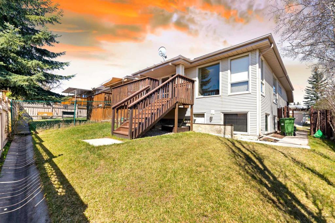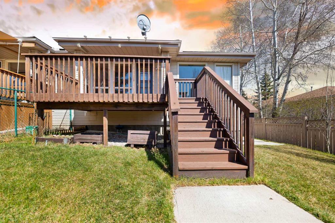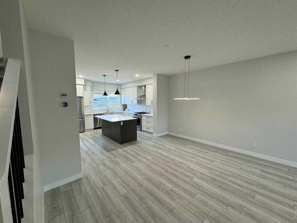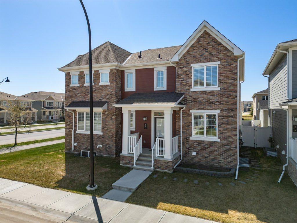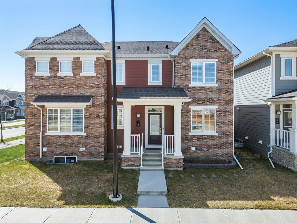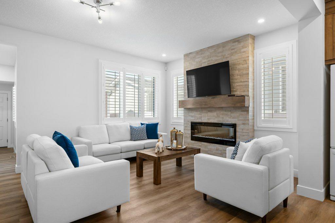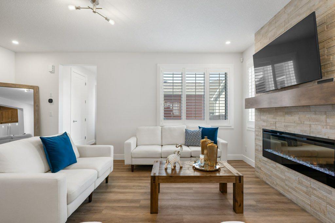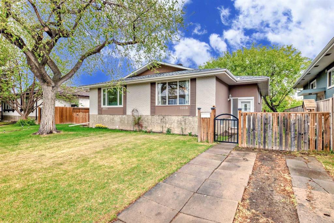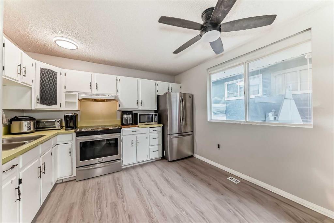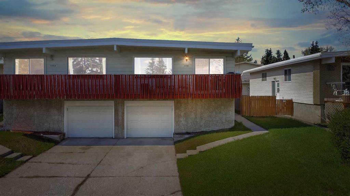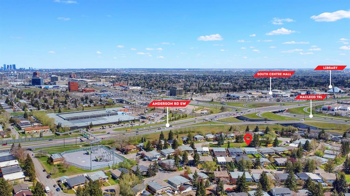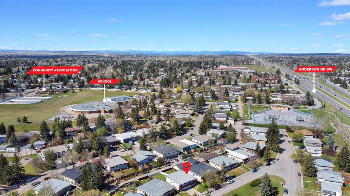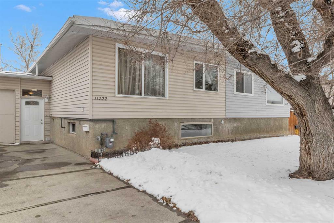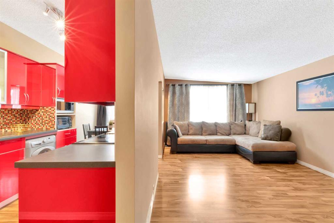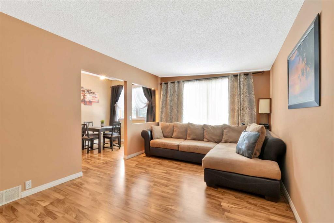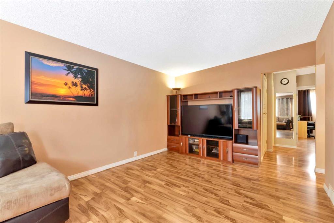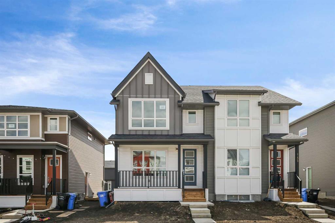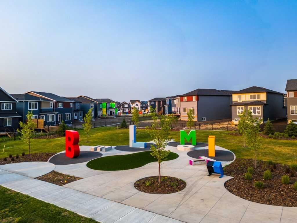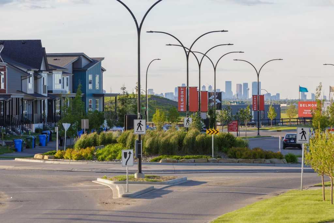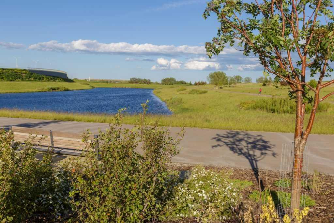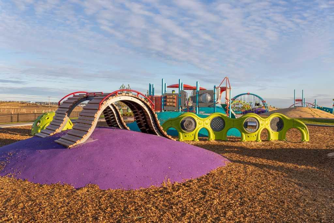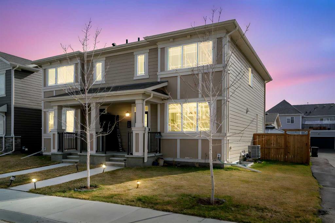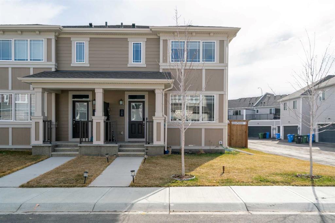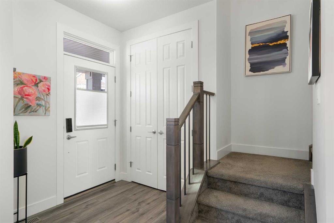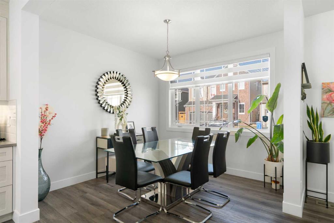191 Everstone Drive SW
Calgary T2Y 4R1
MLS® Number: A2203076
$ 578,900
4
BEDROOMS
2 + 1
BATHROOMS
1,184
SQUARE FEET
2004
YEAR BUILT
For more information, please click on Brochure button below. Welcome to this well-kept 3+1 bedrooms’ home. Situated on a huge corner lot in Evergreen. The front door welcomes you into this open concept living with an abundance of natural light and huge spaces. The house and the garage have new roof, siding and new gutters. Also the garage has a new door and it's insulated. The house has a new A/C and before Christmas the main floor got a new coat of fresh paint. This home has a lot of renovations done to it, most of them are personalized and unique, giving the extra charm to this gorgeous home. This home is close to parks, pathways, shops, schools, and a short commute to Macleod Trail and Stone Trail. Within close proximity to Fish Creek Park & short drives to Kananaskis & Bragg Creek, Evergreen offers outdoor enthusiasts the perfect location to get out of the city with ease while enjoying the benefits of city life. No animal home. No smoking home. Upper Level - 3 Bedrooms and a Full Bathroom. 1st bedroom – master bedroom with a walk-in closet, wall decoration and chandelier. 2nd bedroom – wall decoration and corner headboard for a full size bed, chandelier and window covering. 3rd bedroom - wall decoration and corner headboard for a full size bed, chandelier and window covering. Main Level - Kitchen, Living Room, Half Bathroom and Laundry Room. Kitchen – plenty of counter space and natural light, a large quartz island in the middle, open floorplan and pantry. Electric Stove (Maytag), Fridge (Maytag) and under cabinet range hood are all stainless steel, used like new. Also dishwasher built-in and solid hardwood flooring. Living room and Entrance – living room has a large window for natural light and carpet, the entrance has solid hardwood flooring and wall decoration with decorative window. Half Bathroom – decorative wall and solid hardwood flooring. Laundry Room – it has cabinets, solid hardwood flooring, wall decoration with washer and dryer used like new, stainless steel by Whirlpool. Basement - Finished basement with a huge room, full bathroom, and a bedroom. It has vacuum system attachments, water softer, new hot water tank, humidifier, Central Air and an Extra-large freezer. Garden and Garage - Large deck with a footbridge to the garage. Large shed, 10ft by 10ft, large organic greenhouse. Built-in barbecue with pizza oven. The garage is for one car, it's insulated and has a new door.
| COMMUNITY | Evergreen |
| PROPERTY TYPE | Semi Detached (Half Duplex) |
| BUILDING TYPE | Duplex |
| STYLE | 2 Storey, Side by Side |
| YEAR BUILT | 2004 |
| SQUARE FOOTAGE | 1,184 |
| BEDROOMS | 4 |
| BATHROOMS | 3.00 |
| BASEMENT | Finished, Full |
| AMENITIES | |
| APPLIANCES | Dishwasher, Dryer, Electric Stove, Freezer, Garage Control(s), Gas Dryer, Gas Water Heater, Humidifier, Range Hood, Refrigerator, Washer, Water Conditioner, Water Softener, Window Coverings |
| COOLING | Central Air, Full |
| FIREPLACE | N/A |
| FLOORING | Carpet, Hardwood, Laminate |
| HEATING | Central, Forced Air, Hot Water, Humidity Control, Natural Gas |
| LAUNDRY | Gas Dryer Hookup, Laundry Room, Main Level, Washer Hookup |
| LOT FEATURES | Back Lane, Back Yard, City Lot, Corner Lot, Few Trees, Front Yard, Fruit Trees/Shrub(s), Garden, Interior Lot, Irregular Lot, Lawn, No Neighbours Behind, Paved, Rectangular Lot, Street Lighting, Subdivided, Wedge Shaped Lot, Yard Lights |
| PARKING | Parking Pad, Single Garage Detached |
| RESTRICTIONS | Mineral Rights, Utility Right Of Way |
| ROOF | Asphalt Shingle |
| TITLE | Fee Simple |
| BROKER | Easy List Realty |
| ROOMS | DIMENSIONS (m) | LEVEL |
|---|---|---|
| Storage | 9`2" x 8`6" | Basement |
| 3pc Bathroom | Basement | |
| Bedroom | 14`4" x 17`9" | Basement |
| 2pc Bathroom | Main | |
| Kitchen | 18`7" x 12`6" | Main |
| Living Room | 10`9" x 12`9" | Main |
| Laundry | 5`9" x 5`7" | Main |
| Bedroom - Primary | 12`6" x 10`9" | Second |
| Bedroom | 10`9" x 12`9" | Second |
| Bedroom | 11`5" x 12`3" | Second |
| 3pc Bathroom | Second |

