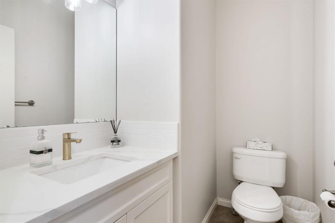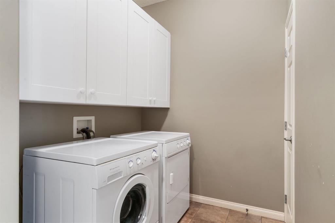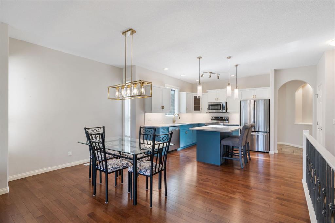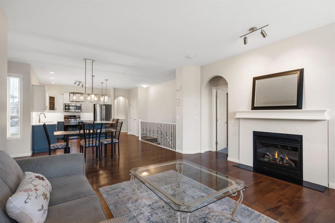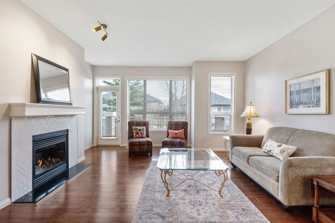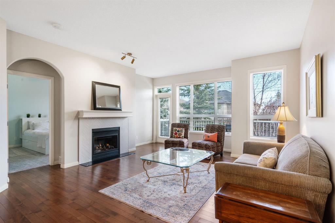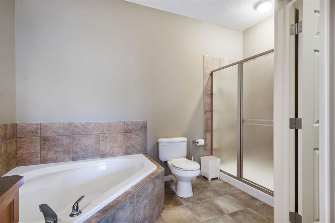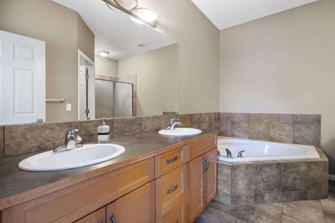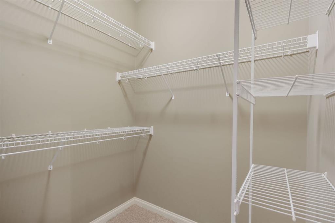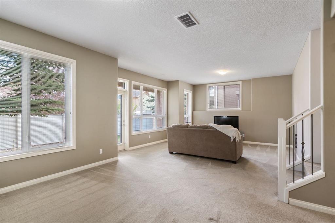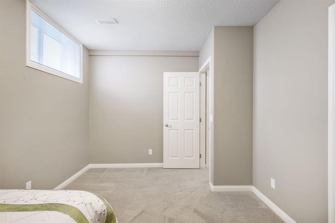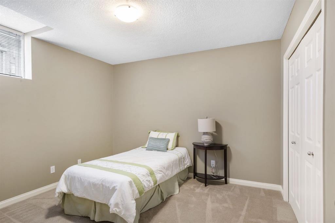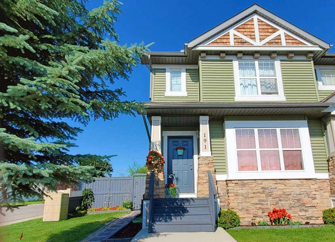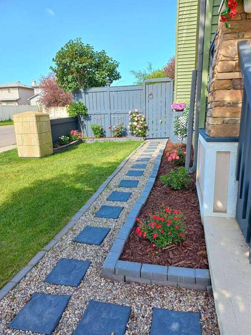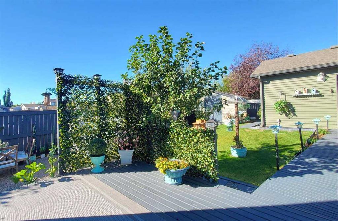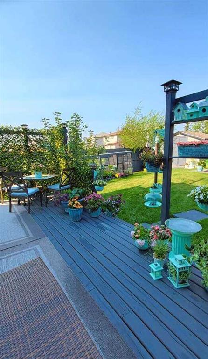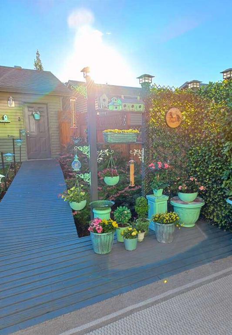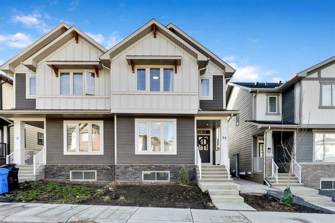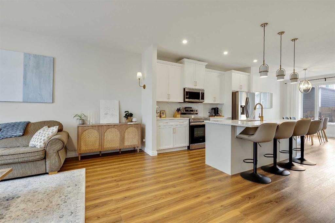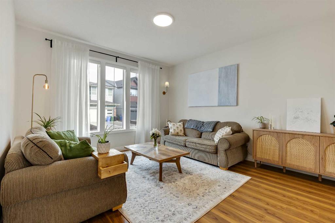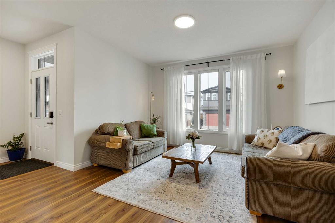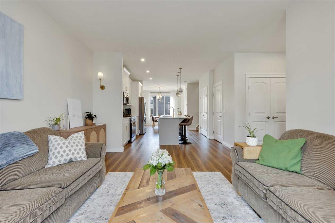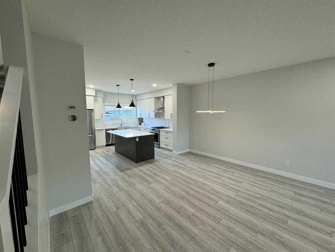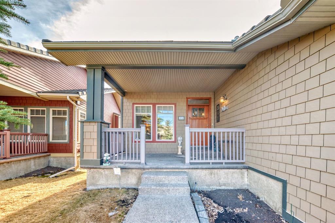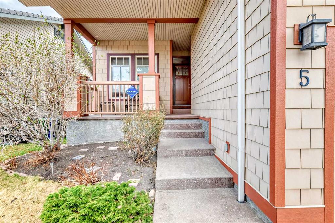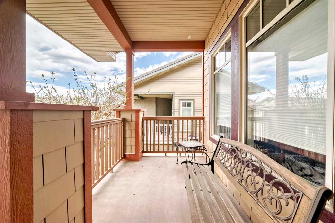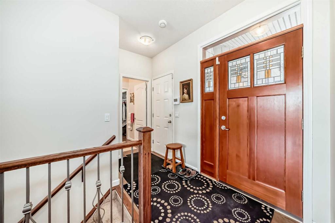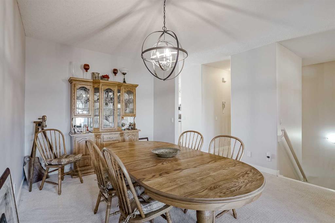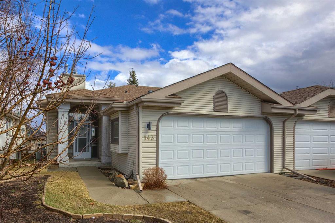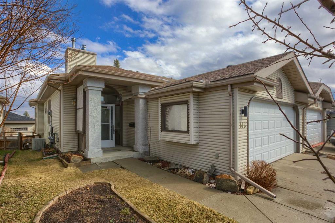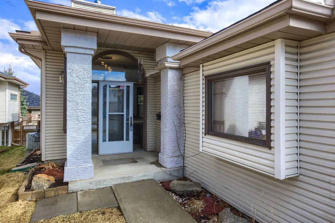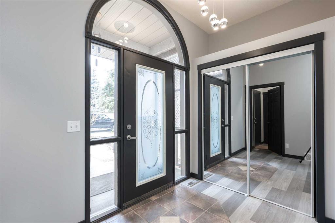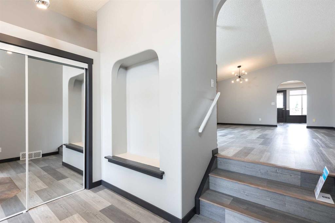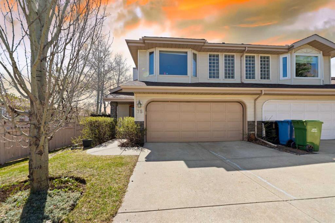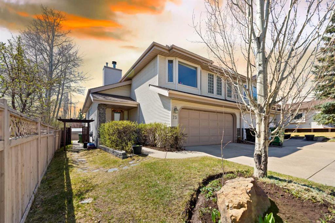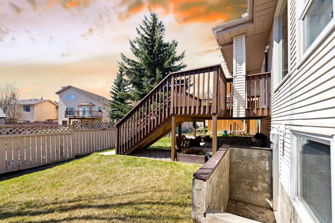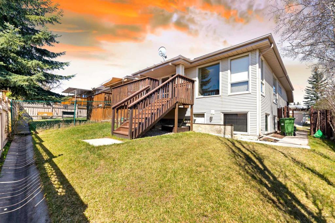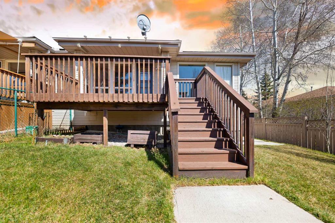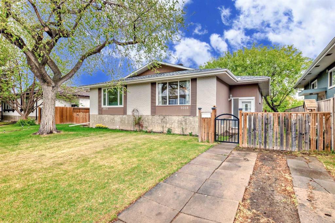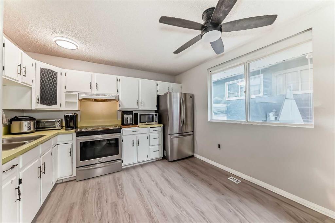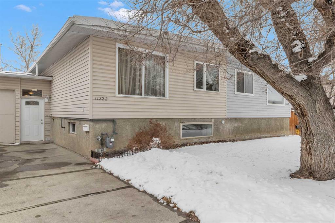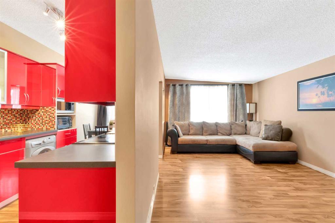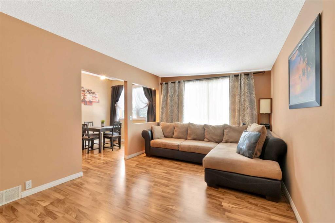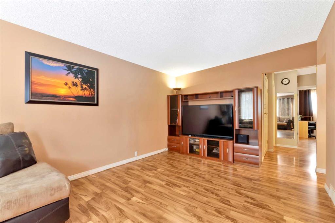42 Evercreek Bluffs Place SW
Calgary T2Y 4Z8
MLS® Number: A2219571
$ 649,900
3
BEDROOMS
2 + 1
BATHROOMS
1,169
SQUARE FEET
2005
YEAR BUILT
Welcome to this stunning semi-detached walkout bungalow located in the highly desirable community of Evergreen, just steps from Fish Creek Park, walking trails, and tranquil natural surroundings. This bright and inviting home offers a functional open-concept layout, perfect for everyday living and entertaining. The main level features hardwood floors, a cozy and stylish mantled gas fireplace, and a spacious living and dining area that connects seamlessly to the upgraded kitchen. Renovated with quartz countertops and custom cabinetry, the kitchen offers ample storage and timeless style. The laundry room is situated on the main level for your convenience, followed by a freshly updated powder room. Enjoy your morning coffee or evening unwind on the balcony, which overlooks a beautiful green space with mature trees, creating a peaceful and private outdoor setting. The primary bedroom provides a relaxing retreat, complete with a spa-inspired ensuite bathroom and walk-in closet. The south-facing orientation of the home fills the space with an abundance of natural light throughout the day. Downstairs, the fully finished walkout basement features two additional bedrooms, a spacious recreation area, and direct access to the backyard—ideal for guests, family, or entertaining. Situated in a quiet, friendly neighbourhood with quick access to major roads like Stoney and Macleod Trail, and just minutes from amenities including Costco, restaurants, schools, and transit, this home truly combines comfort, location, and lifestyle. Don't miss your chance to live in one of Calgary’s most scenic and welcoming communities.
| COMMUNITY | Evergreen |
| PROPERTY TYPE | Semi Detached (Half Duplex) |
| BUILDING TYPE | Duplex |
| STYLE | Side by Side, Bungalow |
| YEAR BUILT | 2005 |
| SQUARE FOOTAGE | 1,169 |
| BEDROOMS | 3 |
| BATHROOMS | 3.00 |
| BASEMENT | Separate/Exterior Entry, Finished, Full, Walk-Out To Grade |
| AMENITIES | |
| APPLIANCES | Dishwasher, Dryer, Electric Range, Garage Control(s), Microwave Hood Fan, Refrigerator, Washer, Window Coverings |
| COOLING | None |
| FIREPLACE | Gas, Living Room, Mantle |
| FLOORING | Carpet, Ceramic Tile, Hardwood |
| HEATING | Forced Air, Natural Gas |
| LAUNDRY | Laundry Room, Main Level |
| LOT FEATURES | Backs on to Park/Green Space, Landscaped, Many Trees, Underground Sprinklers |
| PARKING | Double Garage Attached |
| RESTRICTIONS | Condo/Strata Approval, Pets Allowed |
| ROOF | Asphalt Shingle |
| TITLE | Fee Simple |
| BROKER | Charles |
| ROOMS | DIMENSIONS (m) | LEVEL |
|---|---|---|
| 4pc Bathroom | 7`3" x 8`0" | Lower |
| Bedroom | 9`9" x 13`4" | Lower |
| Bedroom | 11`5" x 10`11" | Lower |
| Game Room | 27`3" x 15`4" | Lower |
| Furnace/Utility Room | 7`10" x 21`8" | Lower |
| 2pc Bathroom | 4`11" x 6`6" | Main |
| 5pc Ensuite bath | 11`8" x 11`2" | Main |
| Dining Room | 15`2" x 8`10" | Main |
| Kitchen | 15`11" x 11`10" | Main |
| Laundry | 8`0" x 10`0" | Main |
| Living Room | 15`11" x 15`7" | Main |
| Bedroom - Primary | 11`8" x 13`10" | Main |





