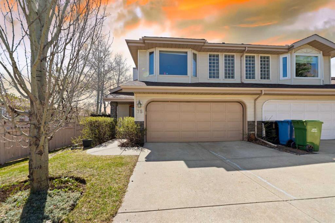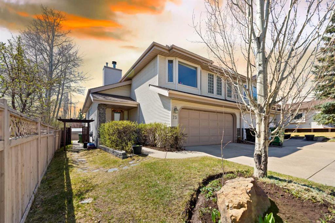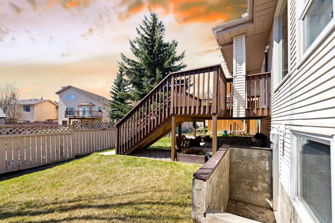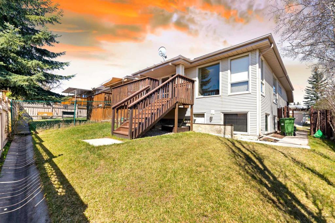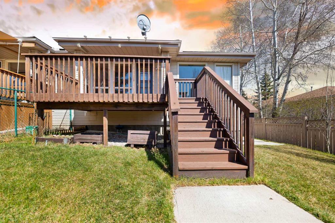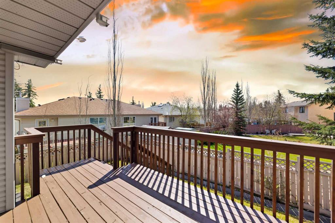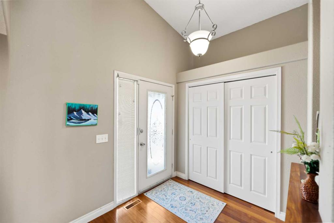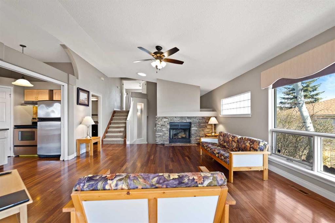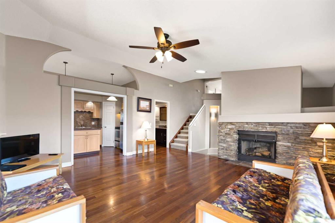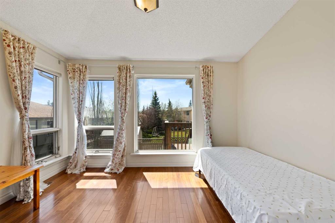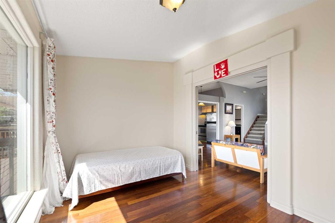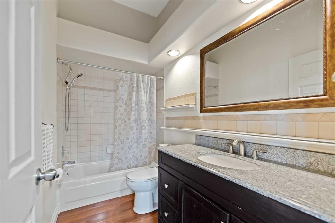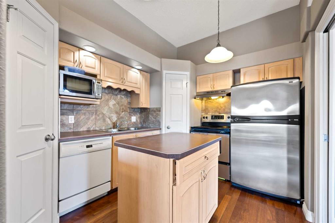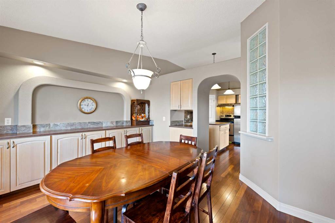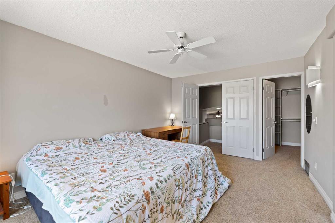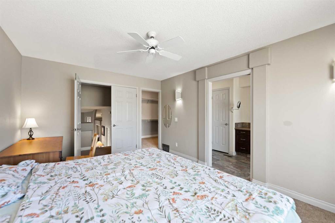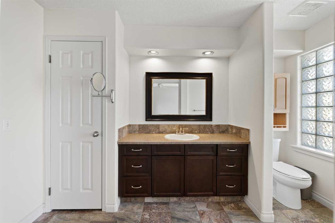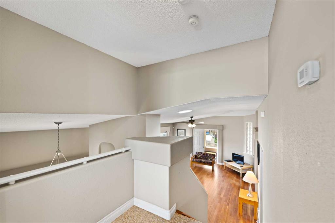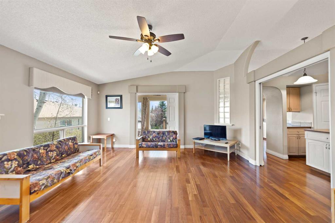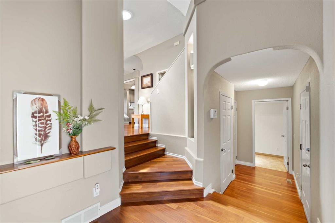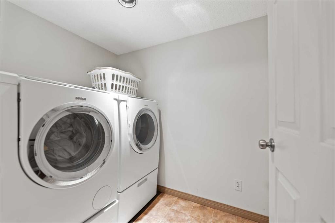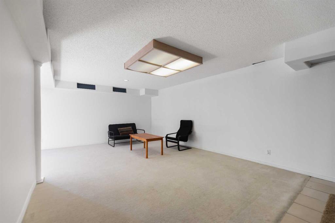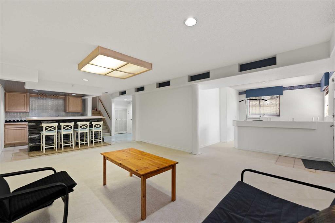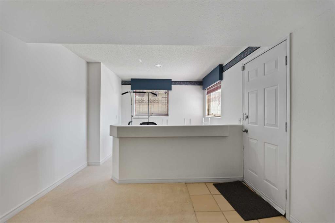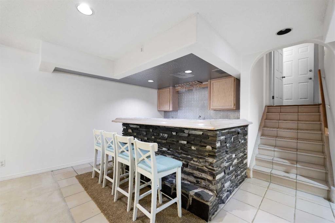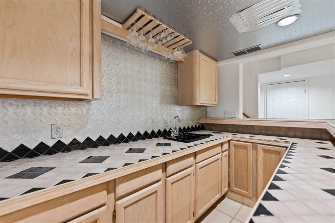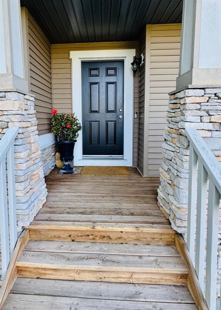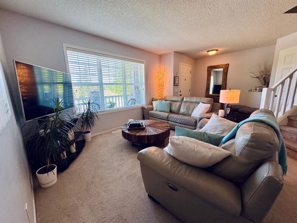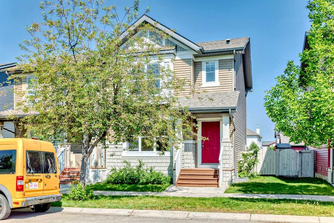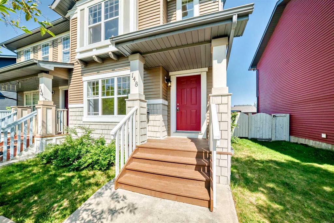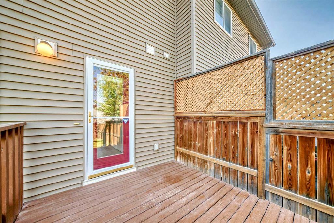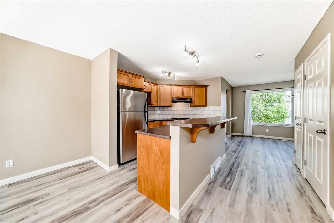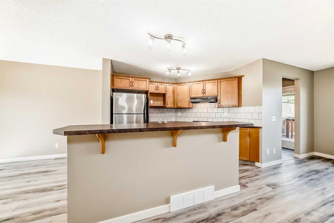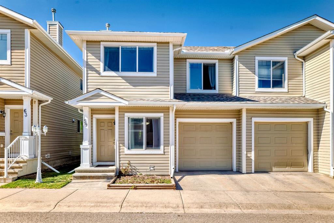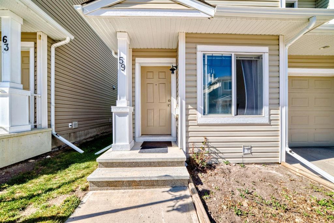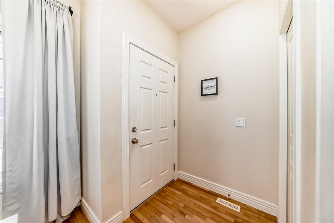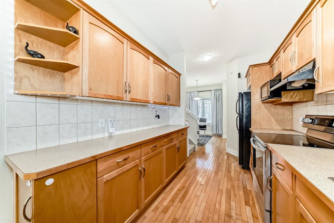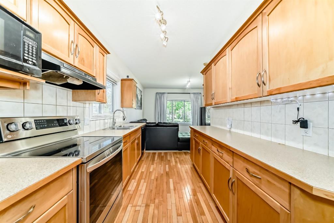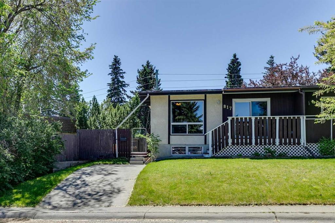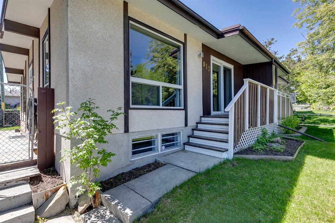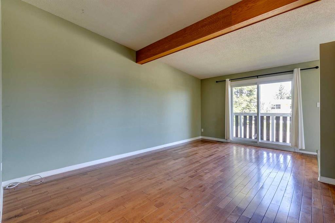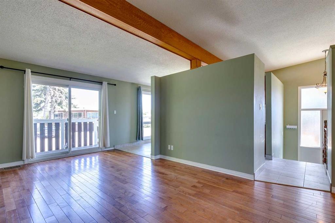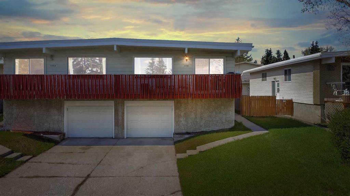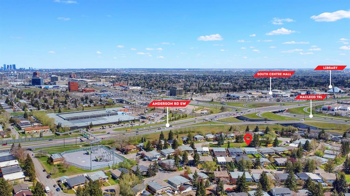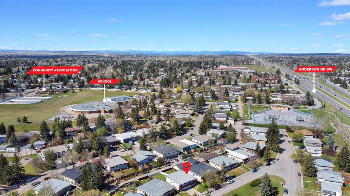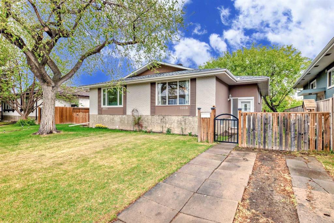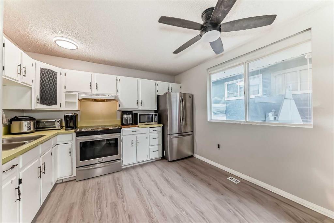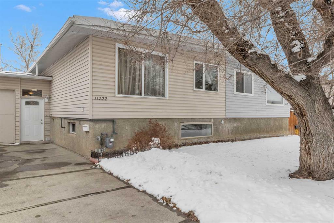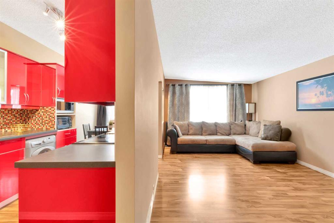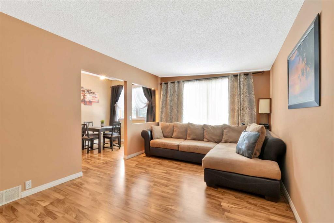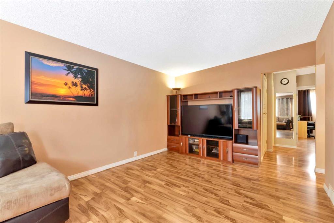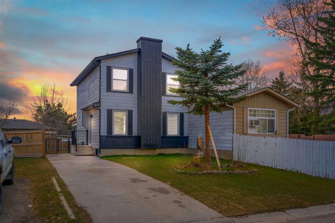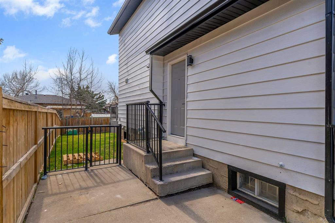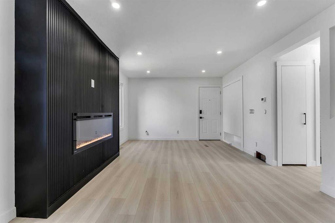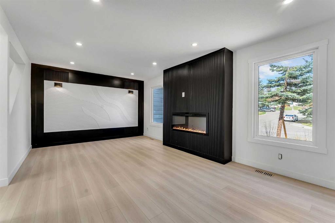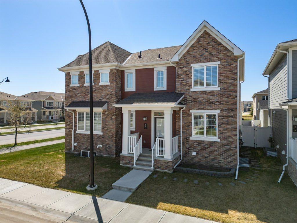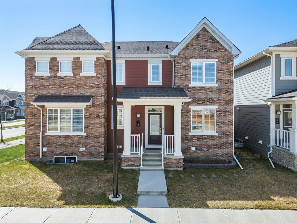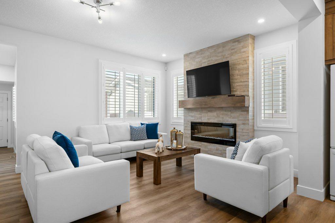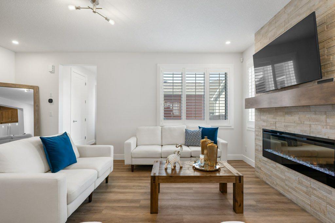75 Millbank Hill SW
Calgary T2Y 2Z1
MLS® Number: A2213521
$ 539,999
3
BEDROOMS
2 + 0
BATHROOMS
1991
YEAR BUILT
Welcome to this Bi-Level styled bungalow with No condo fees and separate entrance basement located at the beautiful community of Millrise. This location is ideal with steps to LRT and shopping. This executive home is well cared and with Double attached car garage. Lots of windows for sunlight. Hardwood floor with wood burning fireplace, Huge dining room and kitchen area with 2 pantries. Den is an addition. This house also equipped with flex are and a wet bar space in the basement. Spacious deck is an attraction with backyard with play area. Newly installed Hot Water Tank in 2024. The upper level of house is with large bedroom, 3 piece ensuite and walk in closet.
| COMMUNITY | Millrise |
| PROPERTY TYPE | Semi Detached (Half Duplex) |
| BUILDING TYPE | Duplex |
| STYLE | Side by Side, Bi-Level |
| YEAR BUILT | 1991 |
| SQUARE FOOTAGE | 1,484 |
| BEDROOMS | 3 |
| BATHROOMS | 2.00 |
| BASEMENT | Finished, Full |
| AMENITIES | |
| APPLIANCES | Dishwasher, Dryer, Electric Stove, Garage Control(s), Range Hood, Refrigerator, Washer, Window Coverings |
| COOLING | None |
| FIREPLACE | Living Room, See Remarks, Wood Burning |
| FLOORING | Carpet, Ceramic Tile, Hardwood |
| HEATING | Forced Air, Natural Gas |
| LAUNDRY | Main Level |
| LOT FEATURES | Landscaped, Rectangular Lot |
| PARKING | Double Garage Attached, Garage Door Opener |
| RESTRICTIONS | None Known |
| ROOF | Asphalt Shingle |
| TITLE | Fee Simple |
| BROKER | Century 21 Bravo Realty |
| ROOMS | DIMENSIONS (m) | LEVEL |
|---|---|---|
| Family Room | 19`3" x 13`6" | Basement |
| Bedroom | 12`2" x 9`9" | Basement |
| Furnace/Utility Room | 8`7" x 8`0" | Basement |
| Flex Space | 12`7" x 9`3" | Basement |
| Foyer | 8`4" x 6`11" | Main |
| Dining Room | 12`11" x 11`2" | Main |
| Living Room | 18`1" x 16`4" | Main |
| Bedroom | 12`10" x 9`2" | Main |
| Kitchen | 10`8" x 9`1" | Main |
| 4pc Bathroom | 9`0" x 4`11" | Main |
| Laundry | 7`1" x 5`1" | Main |
| Bedroom - Primary | 15`0" x 11`5" | Second |
| 3pc Ensuite bath | 15`0" x 6`4" | Second |
| Walk-In Closet | 7`9" x 7`6" | Second |

