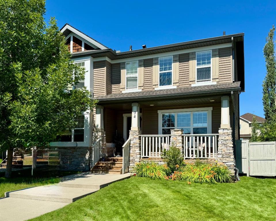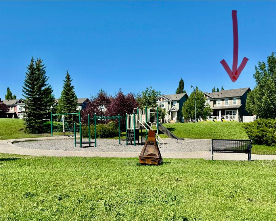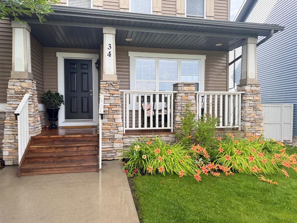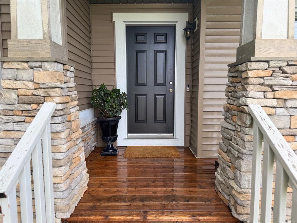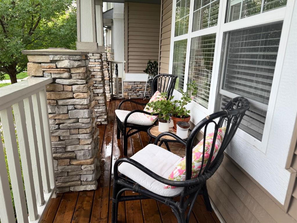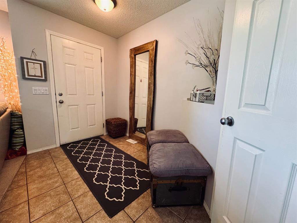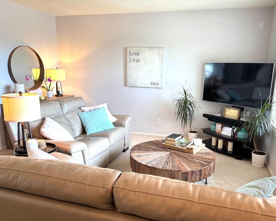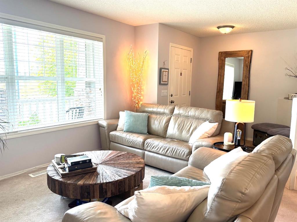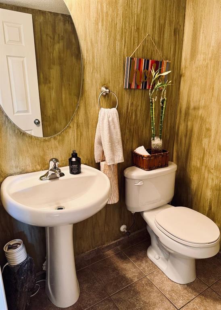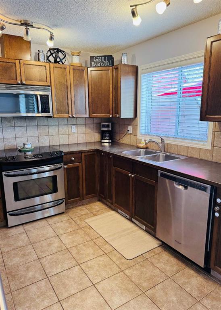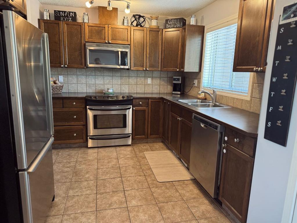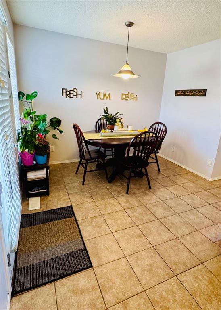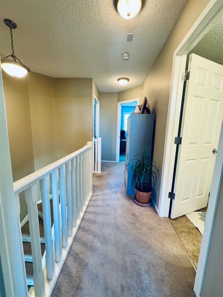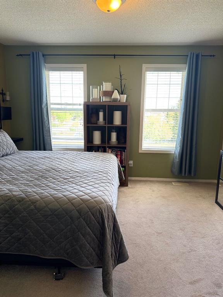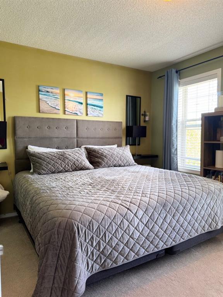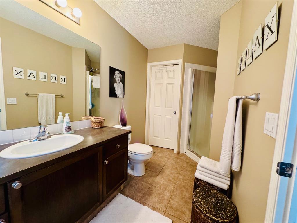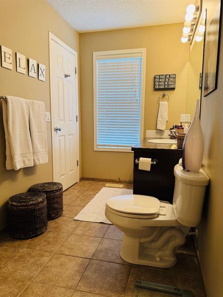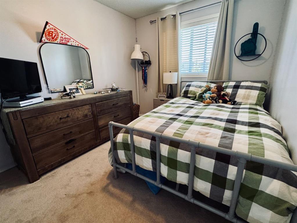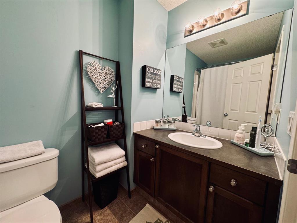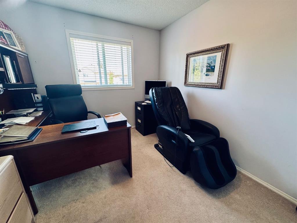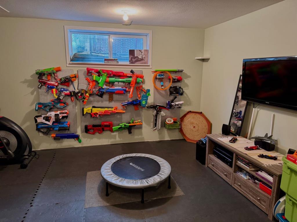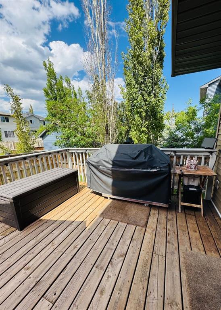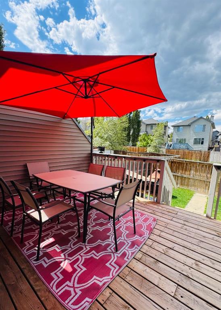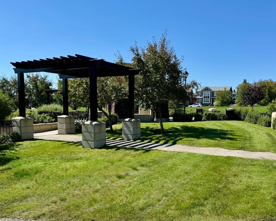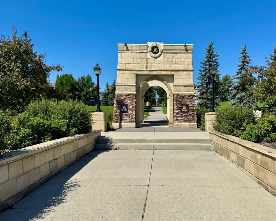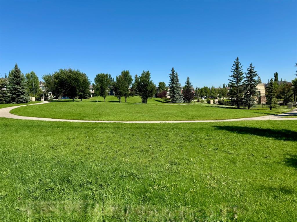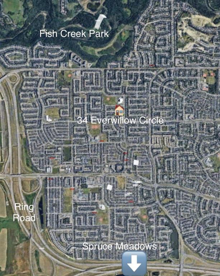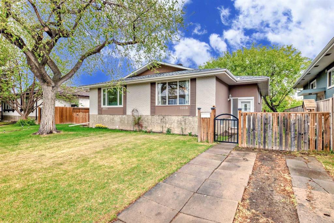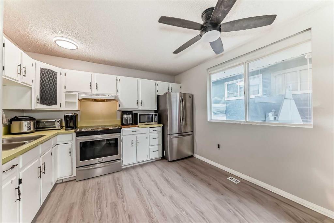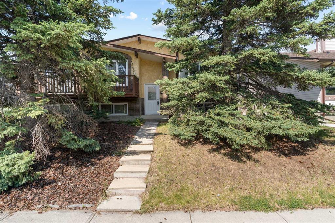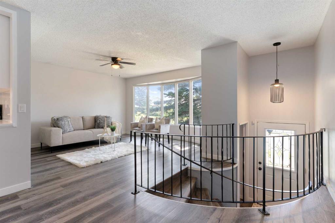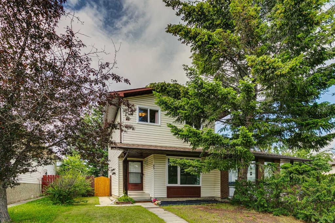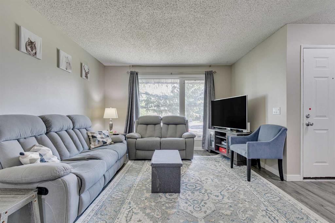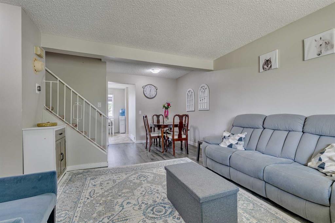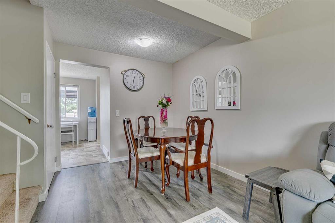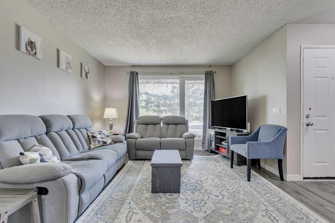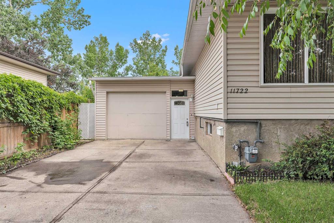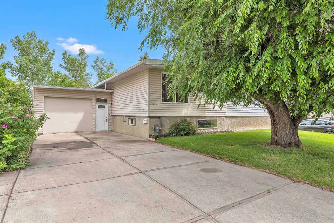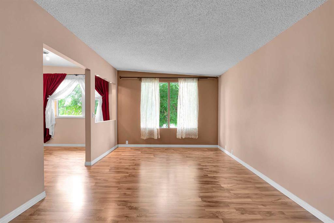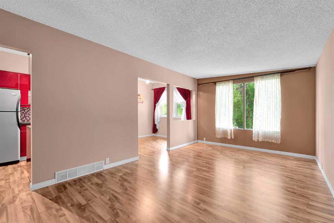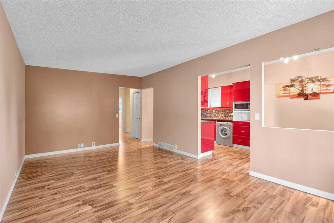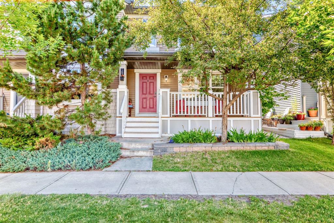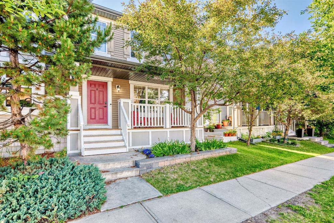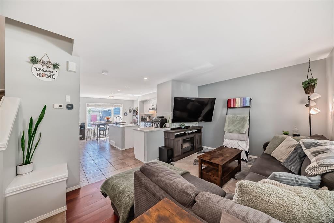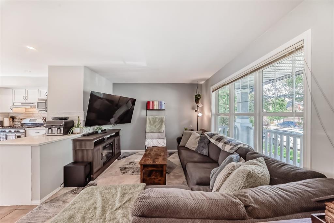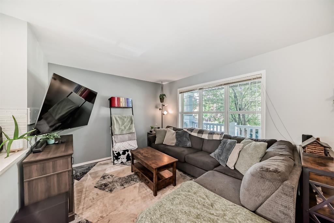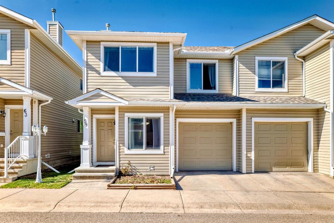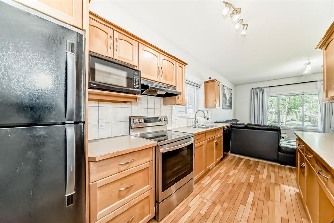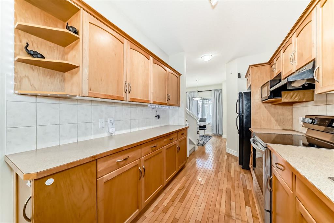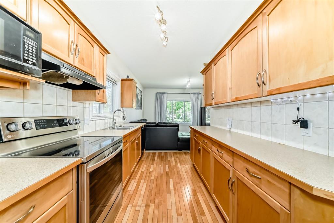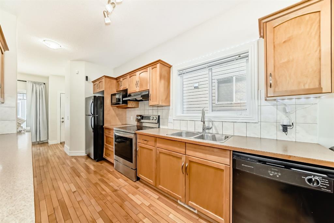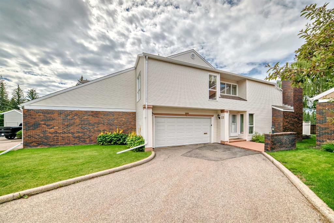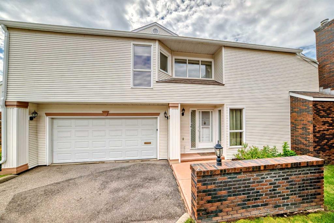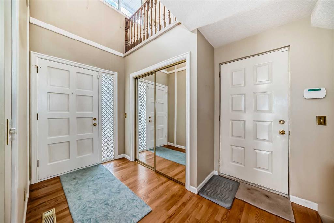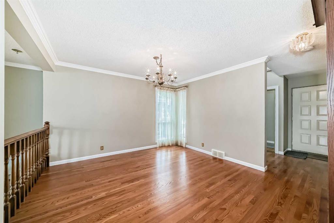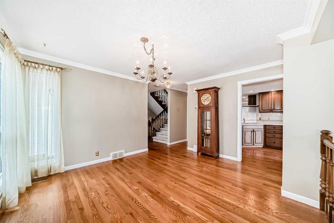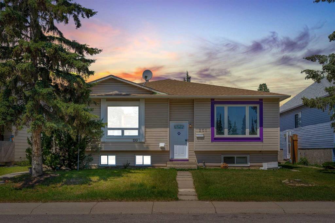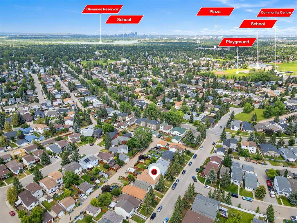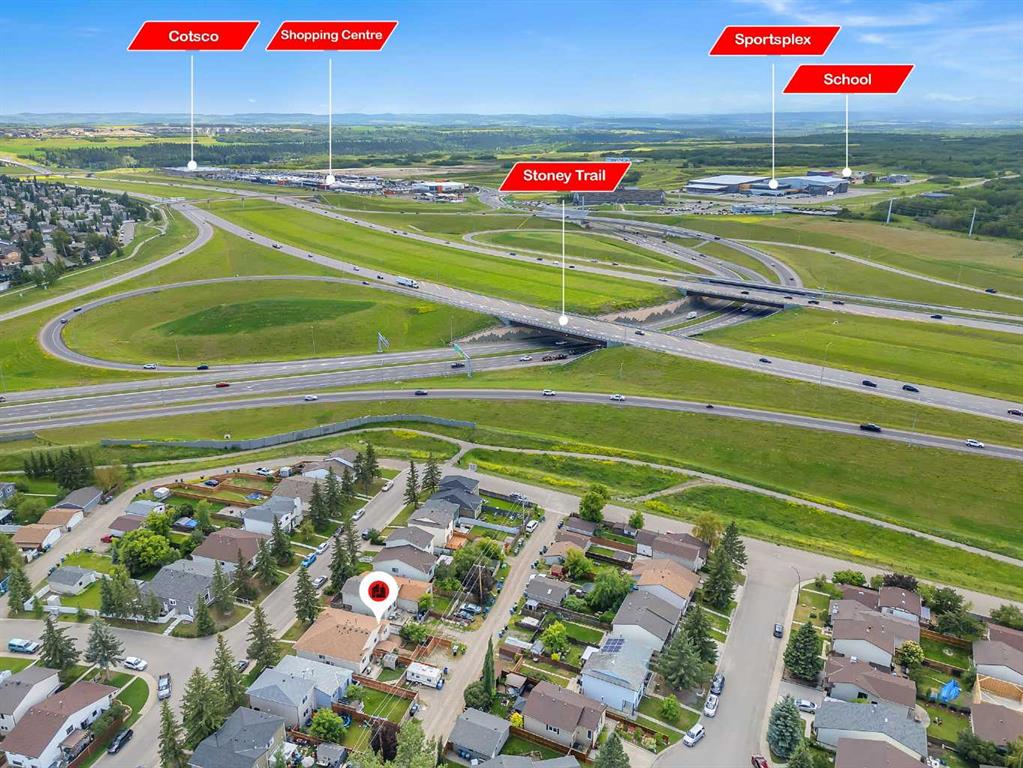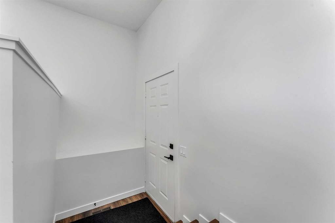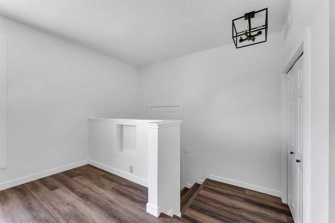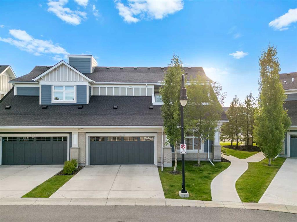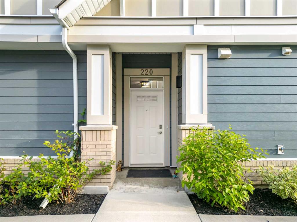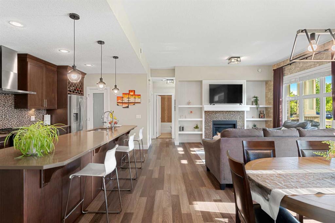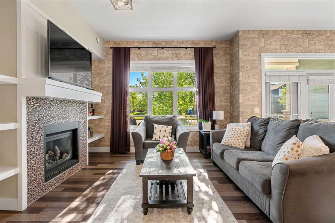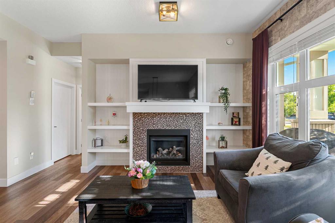34 Everwillow Circle SW
Calgary T2Y4V2
MLS® Number: A2246446
$ 516,900
3
BEDROOMS
1 + 1
BATHROOMS
2005
YEAR BUILT
Welcome to this exceptional, well-maintained semi-detached home, perfectly situated on a quiet circle directly across from a 4-acre park featuring a playground, gazebo, pathways, and an open field. The location is truly one-of-a-kind, and you can enjoy the rare opportunity of owning a home here. Imagine starting your day with a cup of coffee on your front porch, watching the kids play across the street. Inside, you'll find a home filled with an abundance of natural light. The main floor features a combination of ceramic tile and carpet, along with a convenient walk-in coat closet/mudroom. The kitchen has a walk-in pantry and a dedicated dining area. The spacious and open layout is perfect for both daily living and entertaining. The upper level is your private sanctuary. The large primary bedroom serves as a true retreat, complete with a private ensuite and a generous walk-in closet. Two additional good-sized bedrooms and a full bathroom provide ample space for family or guests. The developed basement offers significant living space, with the main area currently being used as a gym with rubber matting on the floor, and a large storage room. Recent updates to the home include new shingles on the roof approximately 3 years ago and a new hot water tank approximately 4 years ago. Outside, the private, west-facing 10' x 12' deck is perfect for summer barbecues and gatherings, complete with a gas outlet for your grill. Enjoy the added convenience of a gravel parking pad with plenty of room to build a double oversized garage. This home's prime location is within close proximity to schools, shopping, and extensive pathway systems, making this the perfect place to call home. Call or message to view of for further information.
| COMMUNITY | Evergreen |
| PROPERTY TYPE | Semi Detached (Half Duplex) |
| BUILDING TYPE | Duplex |
| STYLE | 2 Storey, Side by Side |
| YEAR BUILT | 2005 |
| SQUARE FOOTAGE | 1,346 |
| BEDROOMS | 3 |
| BATHROOMS | 2.00 |
| BASEMENT | Finished, Full |
| AMENITIES | |
| APPLIANCES | Dishwasher, Electric Range, Microwave Hood Fan, Refrigerator, Washer/Dryer, Window Coverings |
| COOLING | None |
| FIREPLACE | N/A |
| FLOORING | Carpet, Ceramic Tile, Other |
| HEATING | Forced Air, Natural Gas |
| LAUNDRY | Lower Level |
| LOT FEATURES | Back Lane, Back Yard, Front Yard, Landscaped |
| PARKING | Off Street, On Street, Parking Pad, Plug-In, Rear Drive |
| RESTRICTIONS | None Known |
| ROOF | Asphalt Shingle |
| TITLE | Fee Simple |
| BROKER | Sotheby's International Realty Canada |
| ROOMS | DIMENSIONS (m) | LEVEL |
|---|---|---|
| Game Room | 19`3" x 18`6" | Basement |
| Storage | 8`5" x 14`1" | Basement |
| Furnace/Utility Room | 10`7" x 11`6" | Basement |
| Living Room | 19`3" x 20`5" | Main |
| Kitchen | 11`0" x 10`1" | Main |
| Pantry | 5`1" x 4`6" | Main |
| Dining Room | 9`2" x 10`1" | Main |
| 2pc Bathroom | 4`11" x 5`0" | Main |
| Walk-In Closet | 4`3" x 3`7" | Main |
| Bedroom - Primary | 13`6" x 16`5" | Second |
| 4pc Bathroom | 8`8" x 5`2" | Second |
| Walk-In Closet | 8`6" x 5`1" | Second |
| Bedroom | 9`5" x 10`4" | Second |
| Bedroom | 9`5" x 9`5" | Second |

