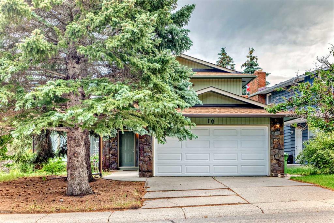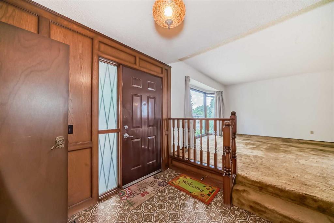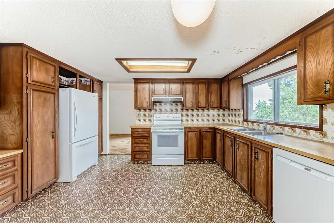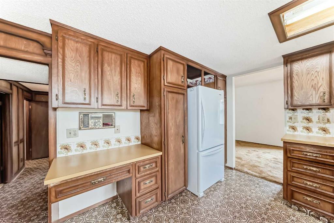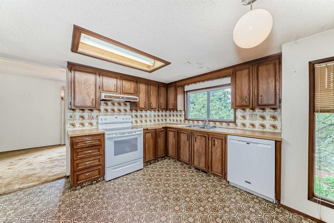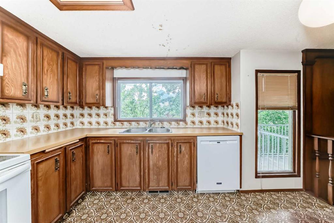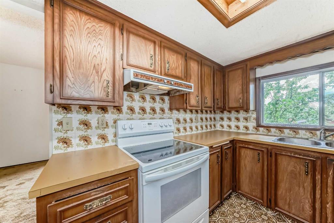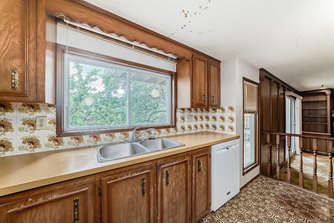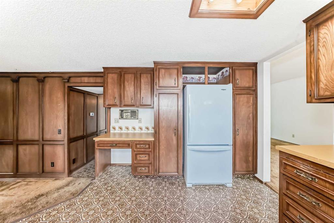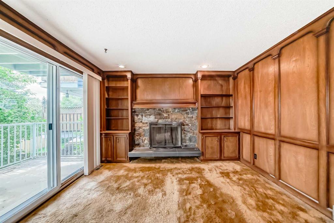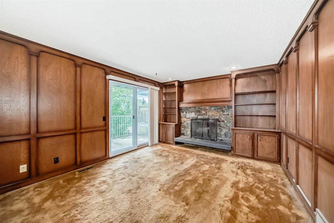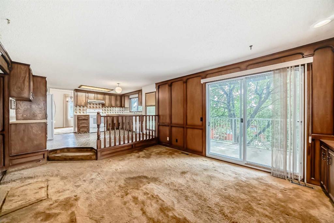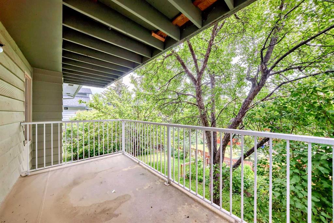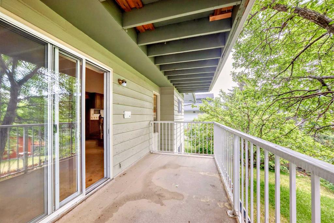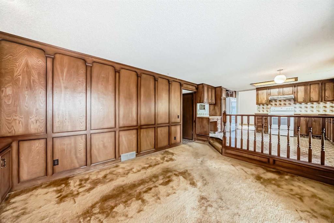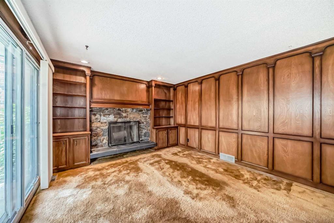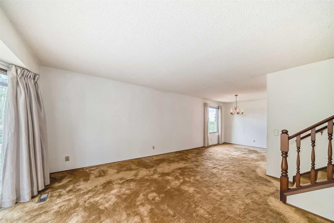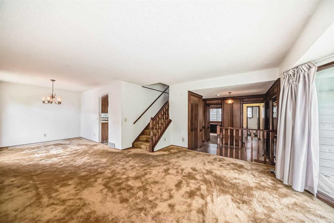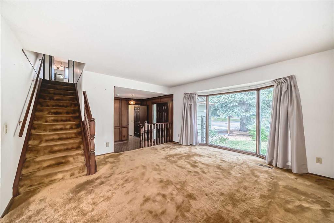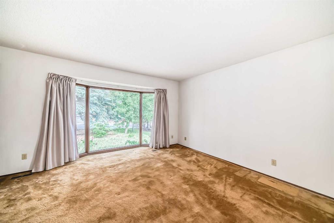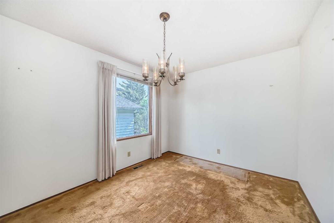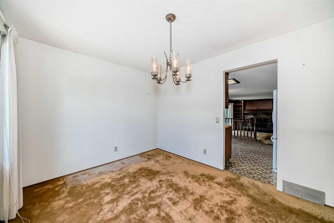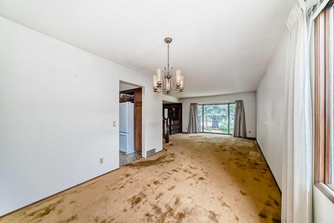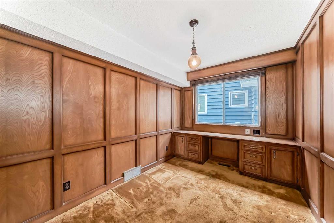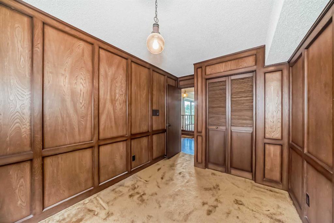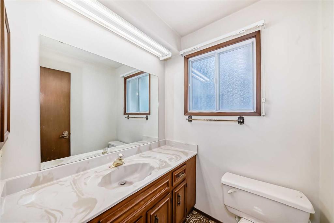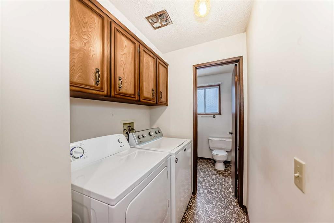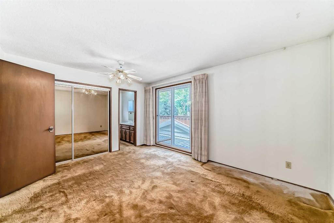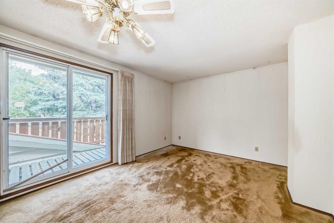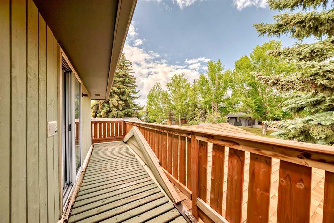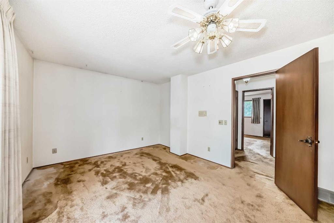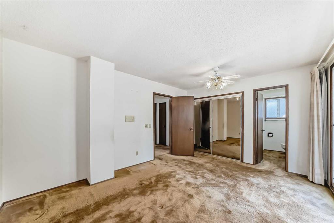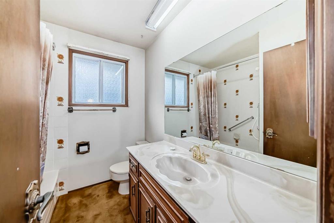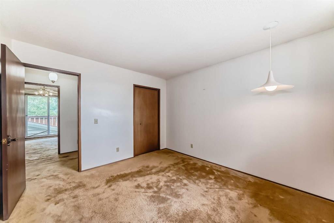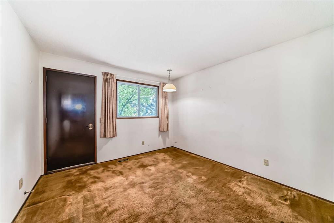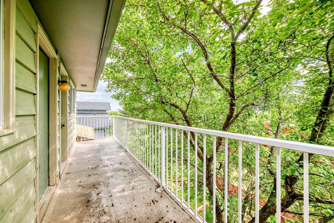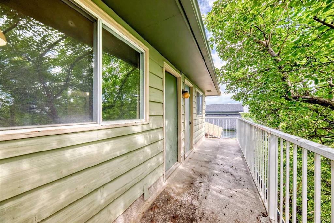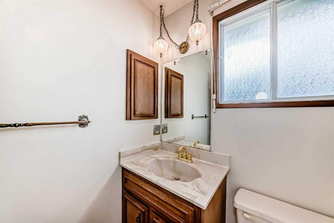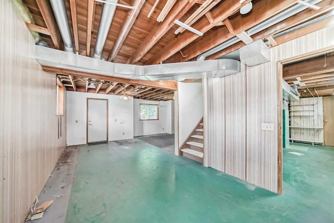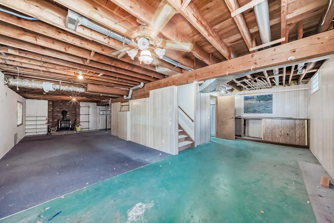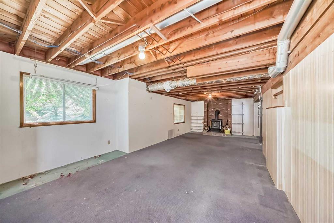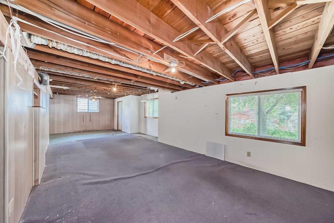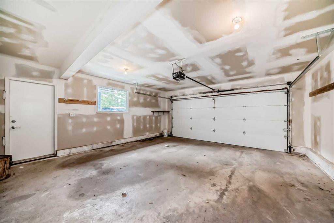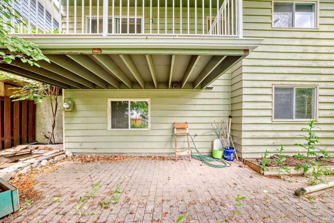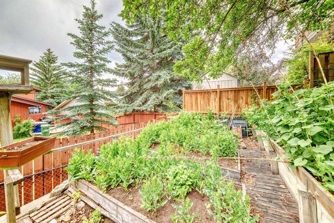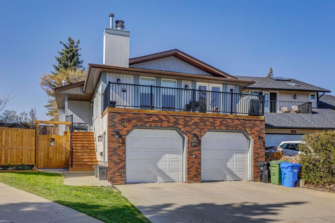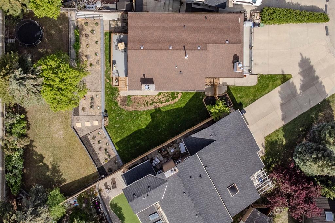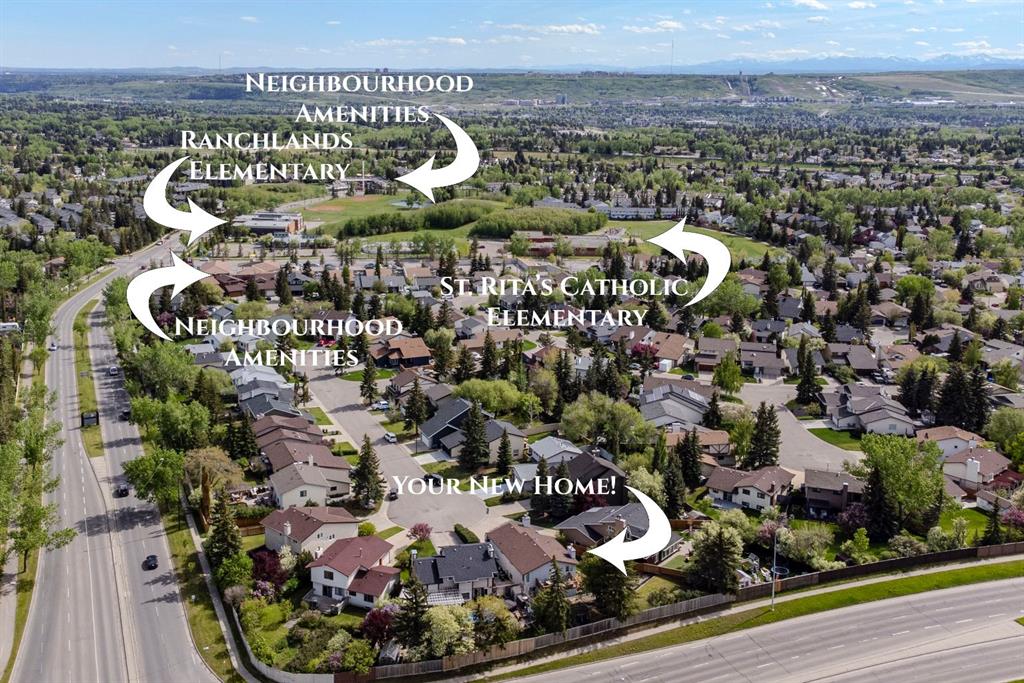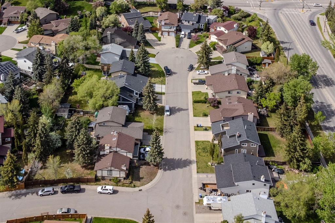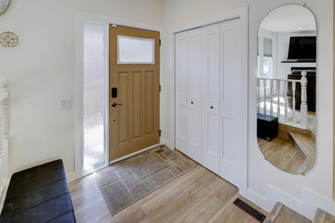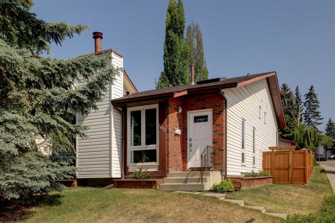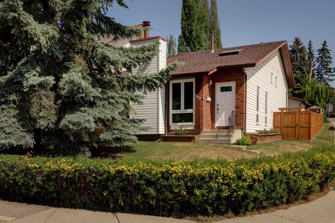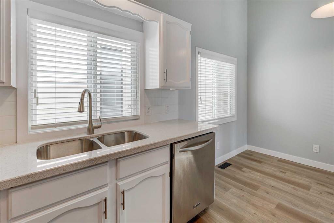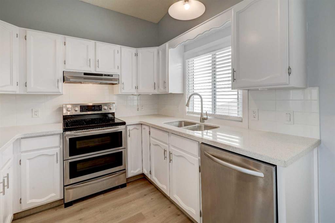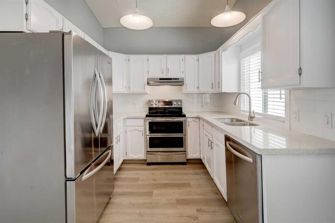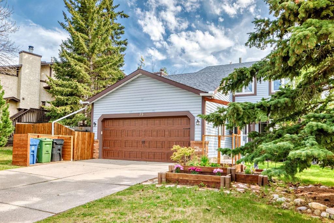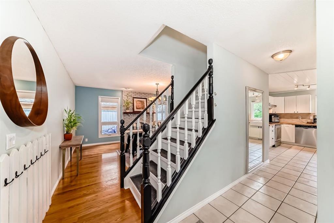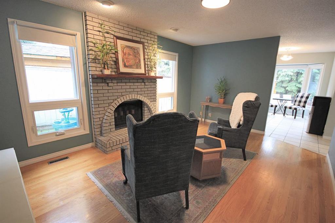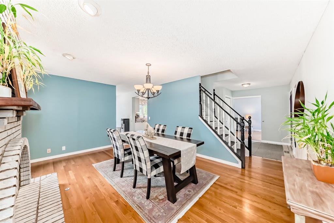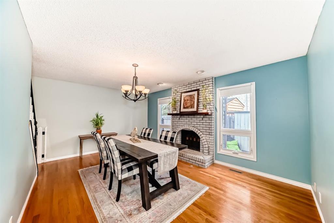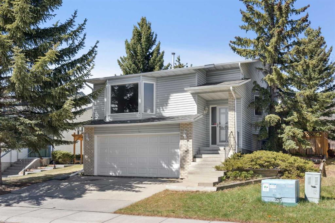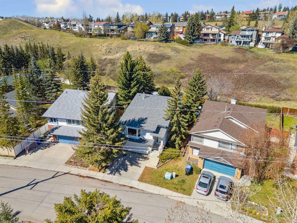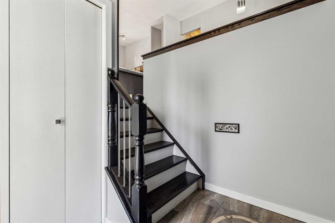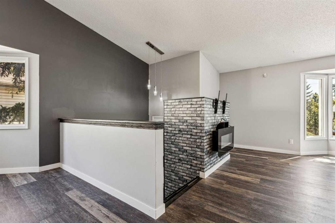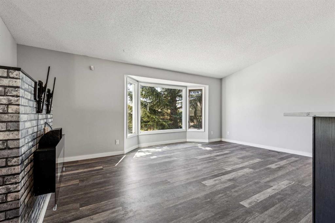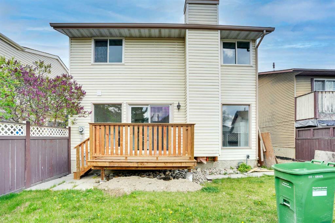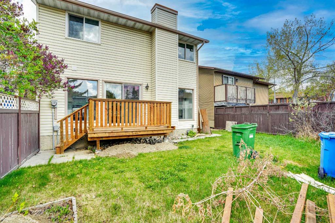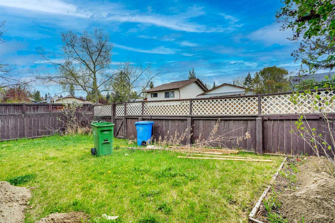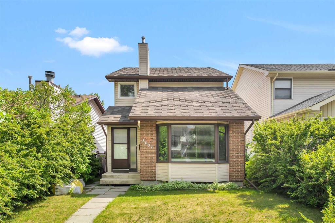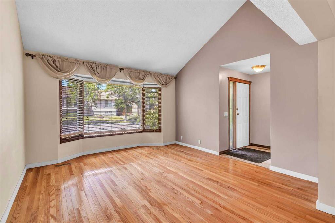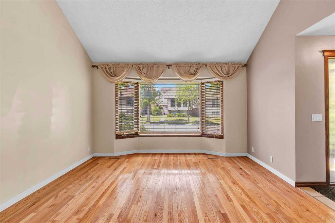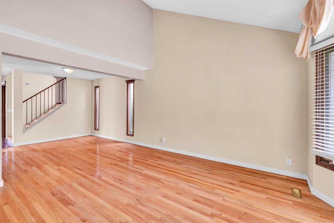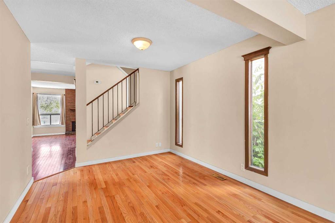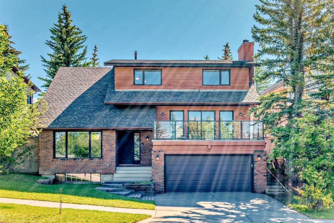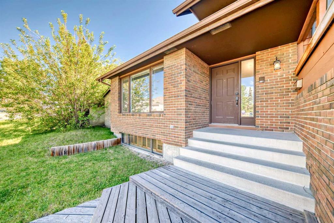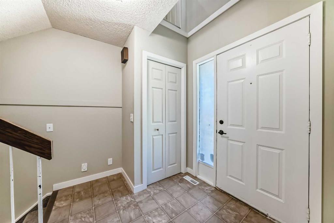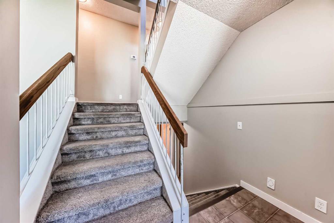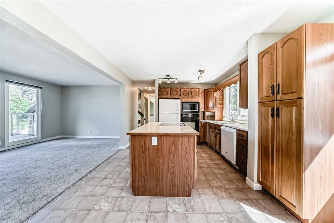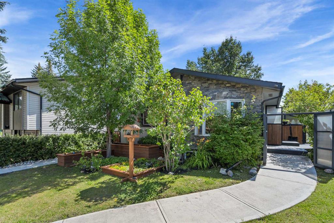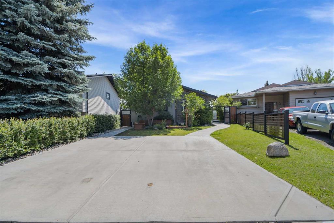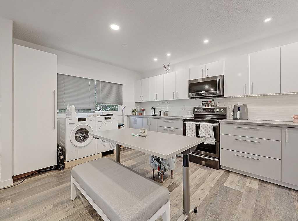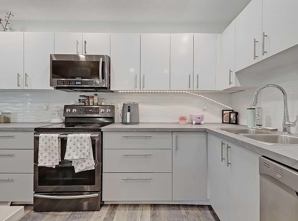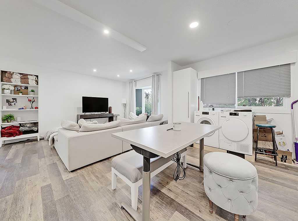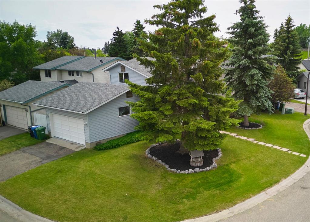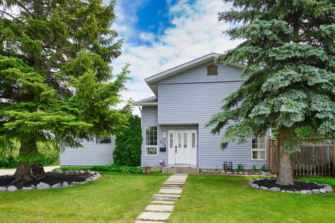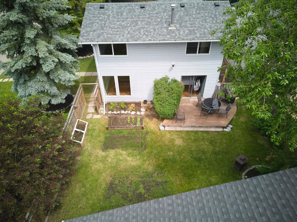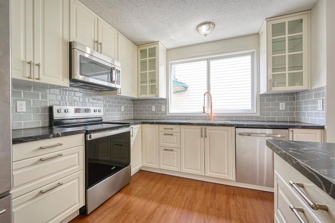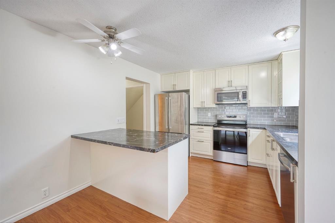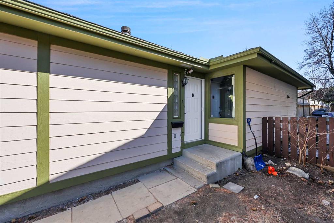19 Ranch Estates Road NW
Calgary T3G 1M5
MLS® Number: A2236420
$ 650,000
4
BEDROOMS
2 + 1
BATHROOMS
1,716
SQUARE FEET
1979
YEAR BUILT
Welcome to 19 Ranch Estates Road NW, a charming and well located 2 storey home offering 1,715.6 sq ft above grade, with a walkout basement and endless potential. This 4 bedroom, 3 bathroom property is a fantastic opportunity for first time buyers, renovators, or investors looking for a solid home with great bones and classic character. Inside, you'll find a warm, homey feel throughout, with beautiful wood built ins that add charm and functionality. The kitchen is bright and welcoming, leading into the living room complete with a balcony. The main living areas are spacious and well laid out, and multiple balconies offer great spots to relax and take in the surroundings. The partially unfinished walkout basement offers plenty of potential—whether you’re looking to expand your living space, increase storage, or create a private area for guests or future rental use. Outside, enjoy a great sized yard, perfect for gardening, kids, or entertaining. Located in a desirable neighborhood close to parks, schools, and everyday amenities, this home has great value and even greater potential. Don’t miss the chance to make it your own.
| COMMUNITY | Ranchlands |
| PROPERTY TYPE | Detached |
| BUILDING TYPE | House |
| STYLE | 2 Storey |
| YEAR BUILT | 1979 |
| SQUARE FOOTAGE | 1,716 |
| BEDROOMS | 4 |
| BATHROOMS | 3.00 |
| BASEMENT | Full, Partially Finished, Walk-Out To Grade |
| AMENITIES | |
| APPLIANCES | Dishwasher, Dryer, Electric Stove, Garage Control(s), Refrigerator, Washer, Window Coverings |
| COOLING | None |
| FIREPLACE | Electric |
| FLOORING | Carpet, Linoleum |
| HEATING | Forced Air |
| LAUNDRY | Main Level |
| LOT FEATURES | Back Yard, Front Yard, Pie Shaped Lot |
| PARKING | Double Garage Attached, Driveway |
| RESTRICTIONS | None Known |
| ROOF | Asphalt Shingle |
| TITLE | Fee Simple |
| BROKER | eXp Realty |
| ROOMS | DIMENSIONS (m) | LEVEL |
|---|---|---|
| Game Room | 25`7" x 11`7" | Basement |
| Other | 10`1" x 25`8" | Basement |
| Storage | 13`4" x 14`4" | Basement |
| Cold Room/Cellar | 7`8" x 7`7" | Basement |
| Storage | 9`0" x 5`10" | Basement |
| Other | 35`9" x 10`0" | Basement |
| Entrance | 8`0" x 8`7" | Main |
| Living Room | 14`0" x 13`11" | Main |
| Kitchen With Eating Area | 13`10" x 12`6" | Main |
| Family Room | 14`2" x 11`11" | Main |
| Bedroom | 11`5" x 8`1" | Main |
| Laundry | 5`3" x 8`7" | Main |
| 2pc Bathroom | 5`1" x 5`3" | Main |
| Balcony | 6`7" x 14`2" | Main |
| Bedroom | 11`8" x 10`11" | Upper |
| Bedroom | 11`7" x 10`11" | Upper |
| Balcony | 4`7" x 23`10" | Upper |
| 4pc Bathroom | 4`11" x 7`7" | Upper |
| Bedroom - Primary | 11`5" x 14`8" | Upper |
| 4pc Ensuite bath | 7`3" x 6`9" | Upper |
| Balcony | 4`11" x 23`4" | Upper |

