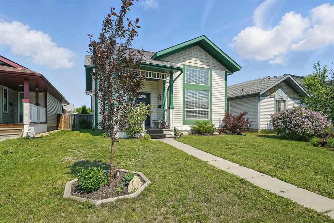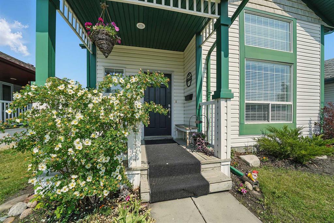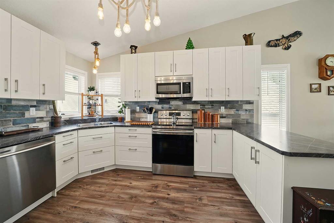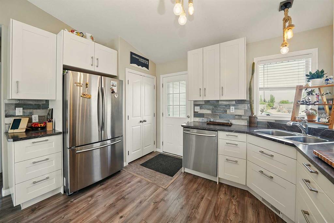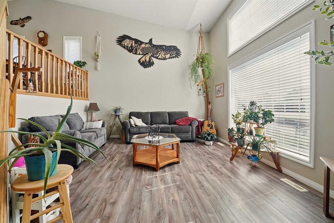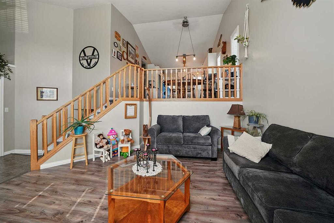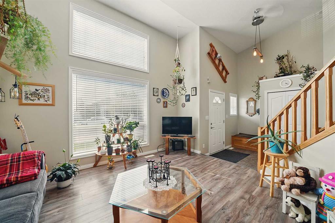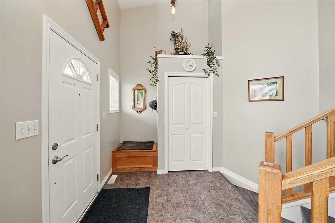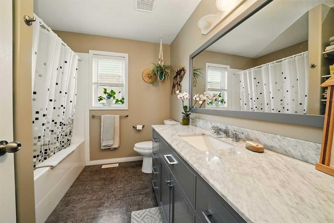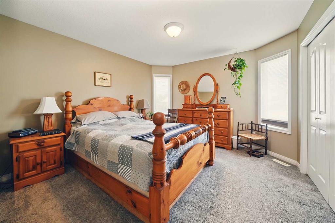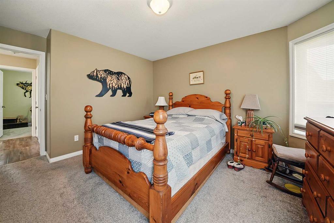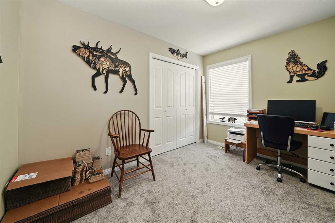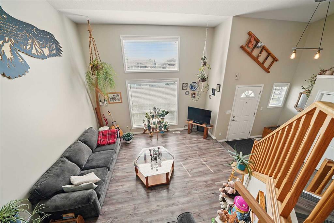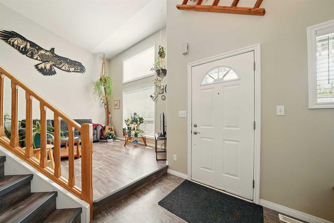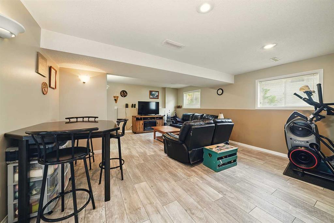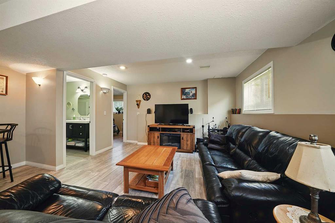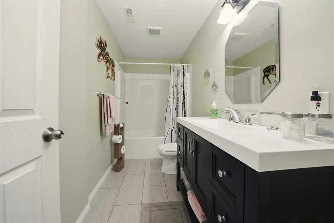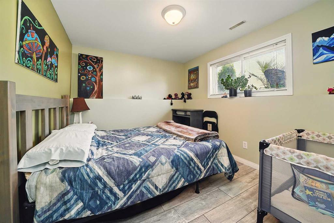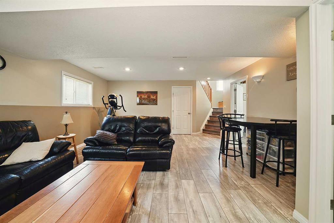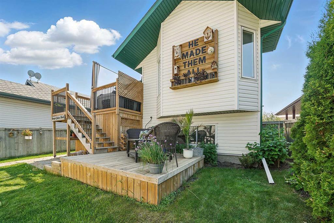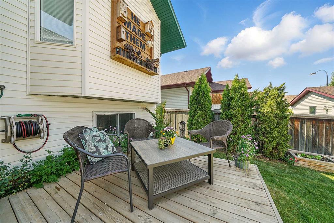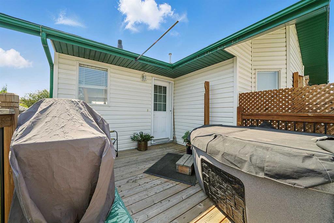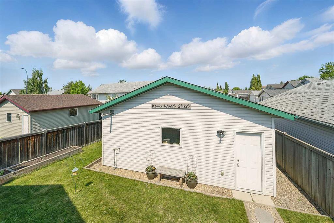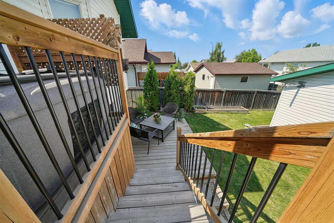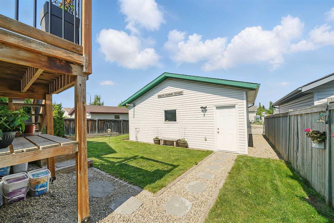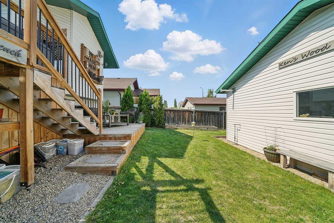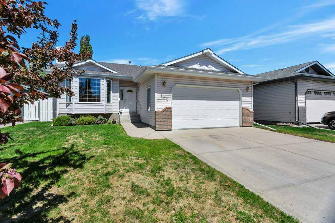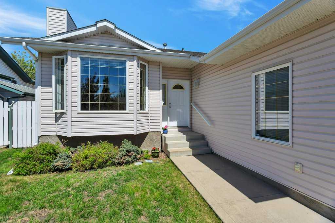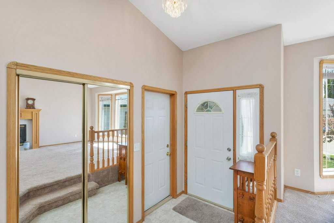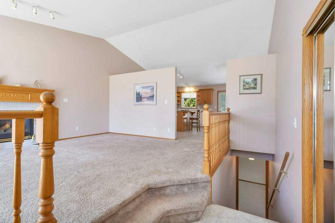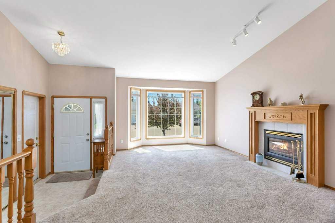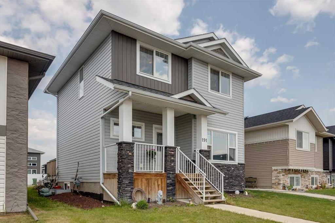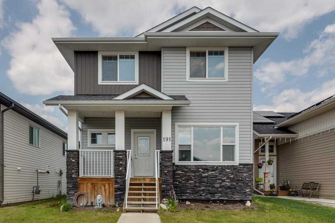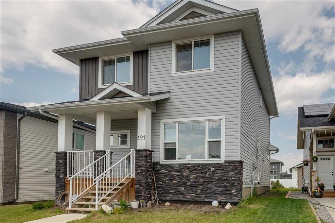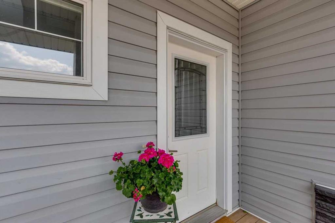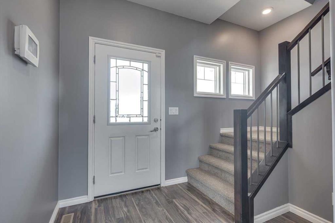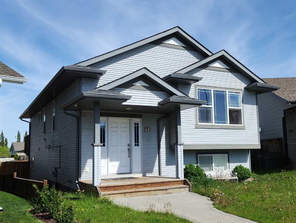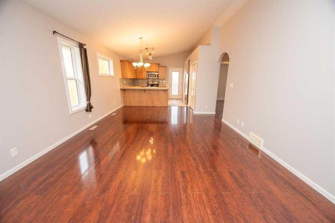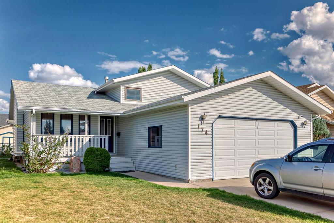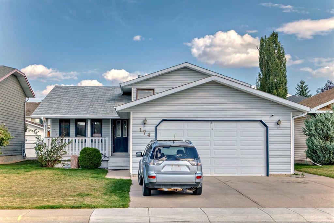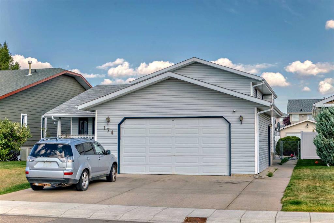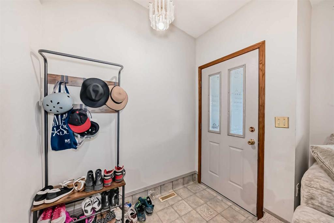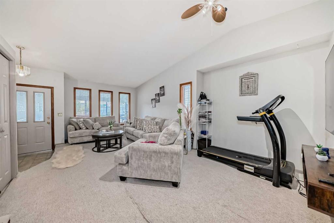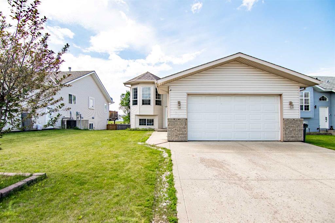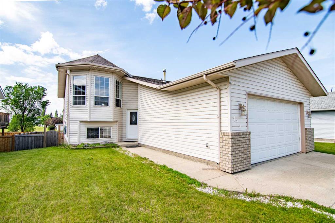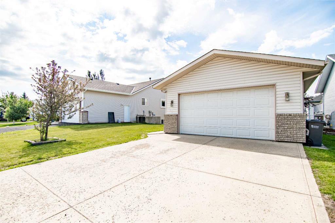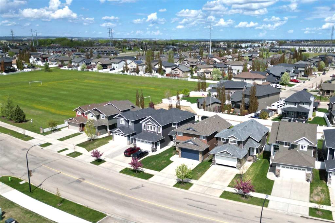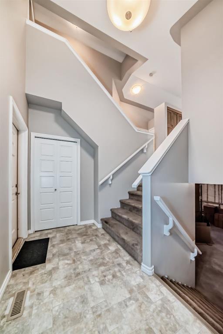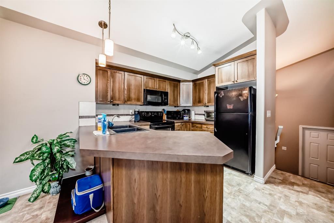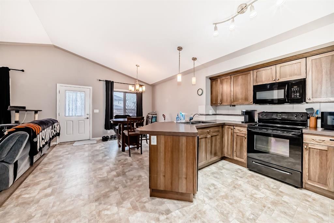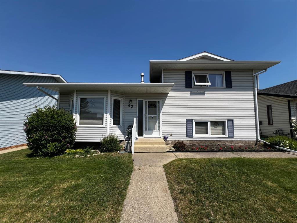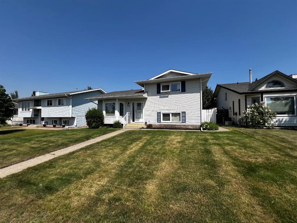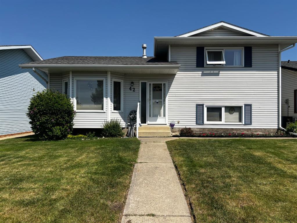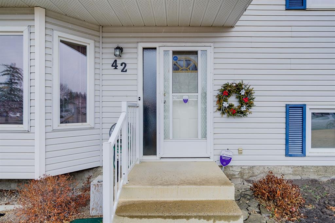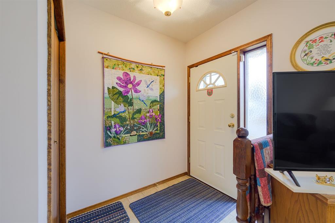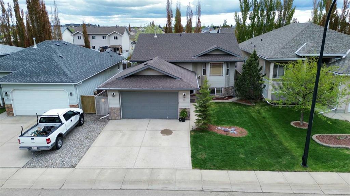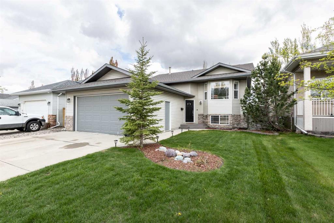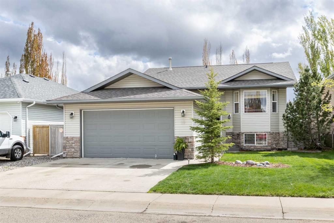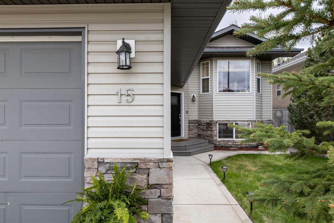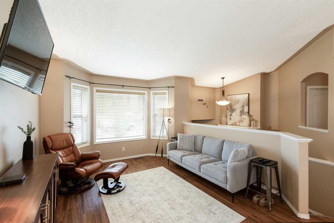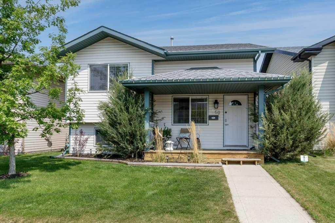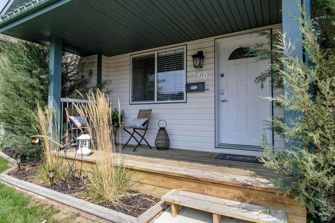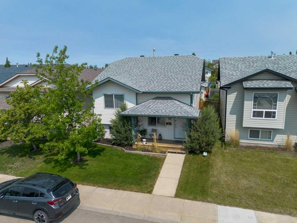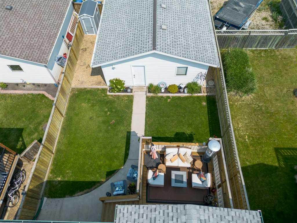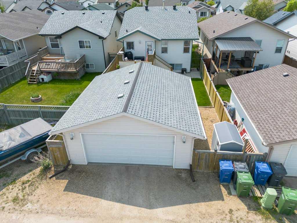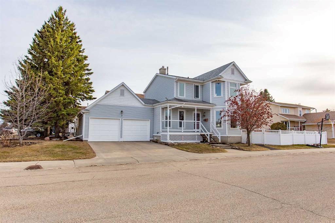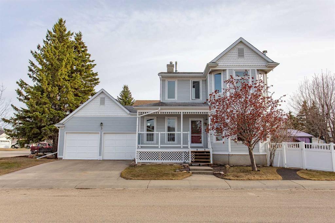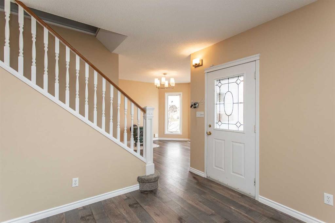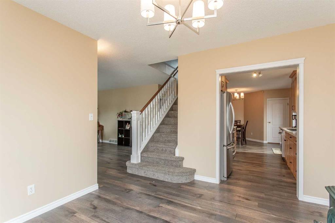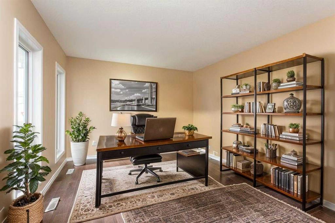19 Lockwood Avenue
Red Deer T4R 2R3
MLS® Number: A2229182
$ 424,900
3
BEDROOMS
2 + 0
BATHROOMS
1998
YEAR BUILT
Significantly updated 3 bedroom, 2 bathroom bi-level home offering style, function, and comfort throughout. Step inside to discover modern vinyl plank flooring and newer carpet in the bedrooms, complemented by updated trim for a clean, fresh look. Both bathrooms have been renovated, and the basement features Dricore subflooring with added insulation for year-round comfort. The kitchen has been tastefully renovated/ replaced cabinets/ counter top and includes appliances from approximately 2018-2019. Enjoy the outdoors with a fully redone upper and lower deck, perfect for entertaining or relaxing. The private yard includes mature raspberry bushes and convenient under-deck storage with a built- in gardening nook/ shelf. The insulated and heated garage, built in 2015ish, offers 9-foot clearance and 220V power—ideal for a workshop or extra storage. Additional recent upgrades include a new hot water tank (2023) and all flooring throughout the home. Located near schools and shopping, this home is move-in ready and shows pride of ownership. Don’t miss your chance to own this meticulously maintained and thoughtfully renovated home in a great neighbourhood!
| COMMUNITY | Lancaster Meadows |
| PROPERTY TYPE | Detached |
| BUILDING TYPE | House |
| STYLE | Bi-Level |
| YEAR BUILT | 1998 |
| SQUARE FOOTAGE | 1,056 |
| BEDROOMS | 3 |
| BATHROOMS | 2.00 |
| BASEMENT | Finished, Full |
| AMENITIES | |
| APPLIANCES | Dishwasher, Electric Stove, Garage Control(s), Microwave Hood Fan, Refrigerator, Washer/Dryer, Window Coverings |
| COOLING | None |
| FIREPLACE | N/A |
| FLOORING | Carpet, Laminate |
| HEATING | Forced Air, Natural Gas |
| LAUNDRY | In Basement |
| LOT FEATURES | Landscaped |
| PARKING | Double Garage Detached |
| RESTRICTIONS | None Known |
| ROOF | Asphalt |
| TITLE | Fee Simple |
| BROKER | Royal Lepage Network Realty Corp. |
| ROOMS | DIMENSIONS (m) | LEVEL |
|---|---|---|
| 3pc Bathroom | 10`9" x 4`10" | Basement |
| Bedroom | 10`11" x 9`6" | Basement |
| Game Room | 16`0" x 23`0" | Basement |
| Foyer | 9`1" x 7`7" | Main |
| Living Room | 14`1" x 14`1" | Main |
| 4pc Bathroom | 8`4" x 8`2" | Second |
| Bedroom | 11`10" x 9`0" | Second |
| Dining Room | 12`10" x 9`3" | Second |
| Kitchen | 12`10" x 12`10" | Second |
| Bedroom - Primary | 11`11" x 14`4" | Second |

