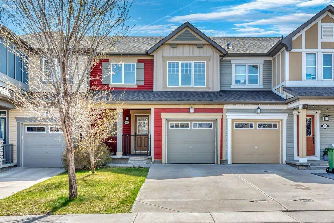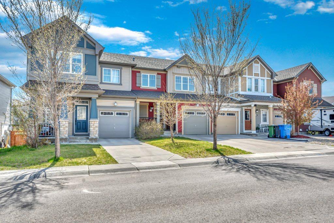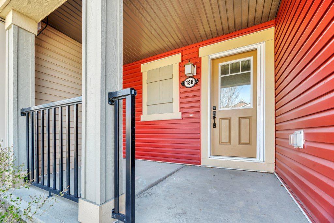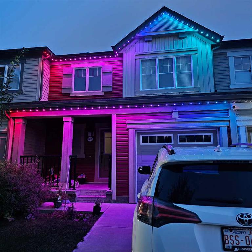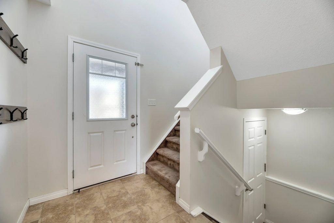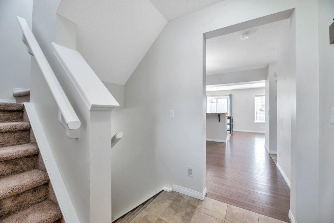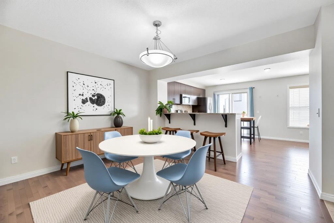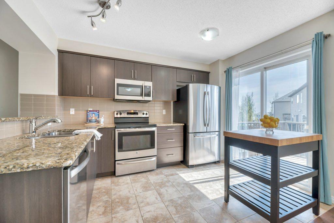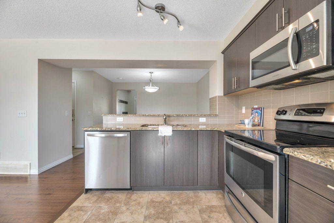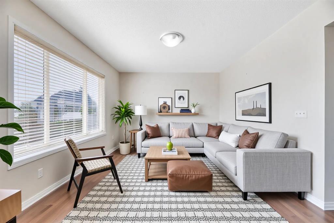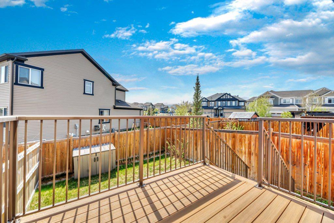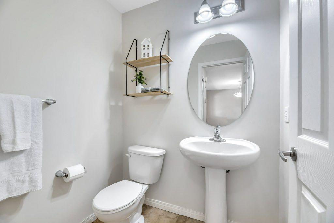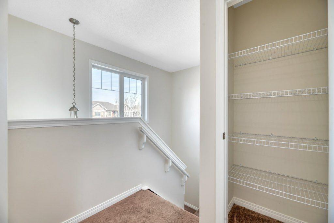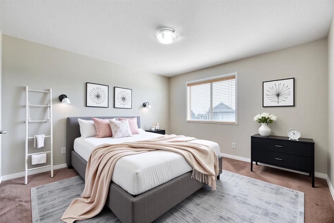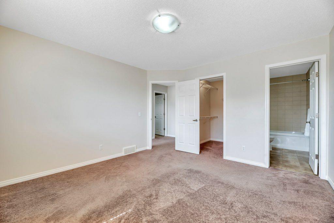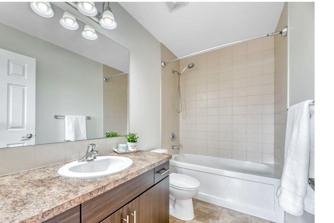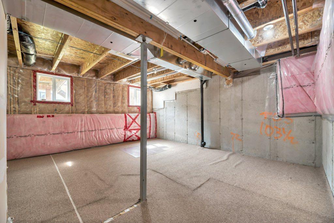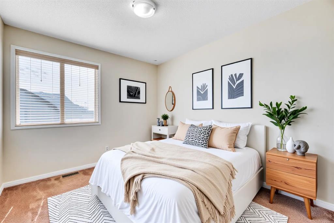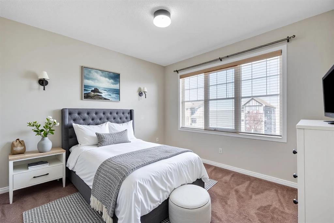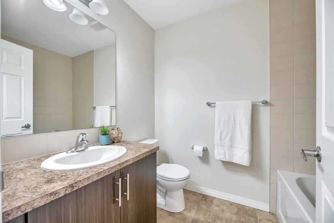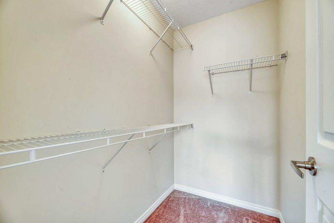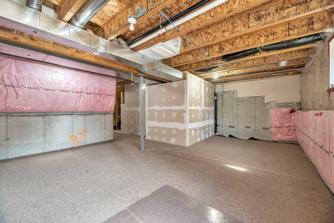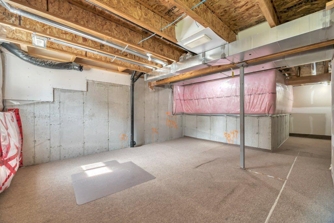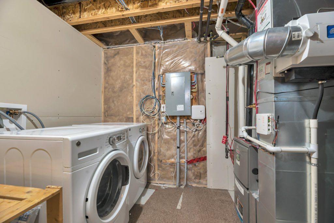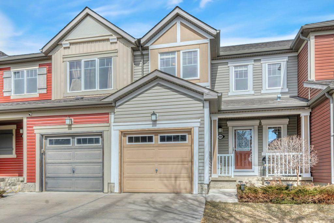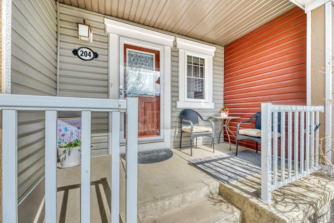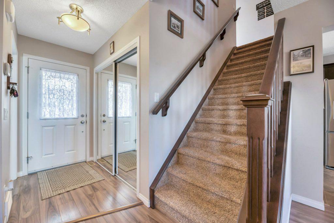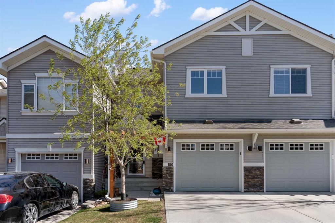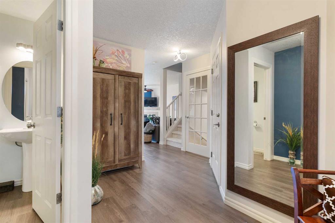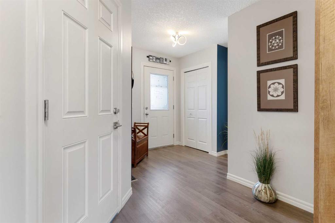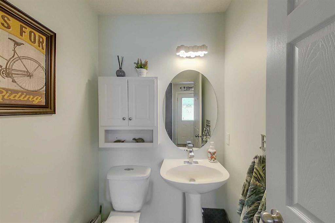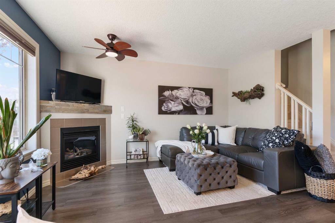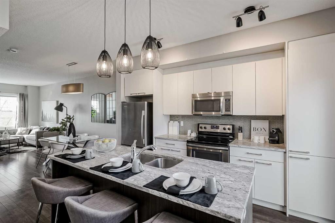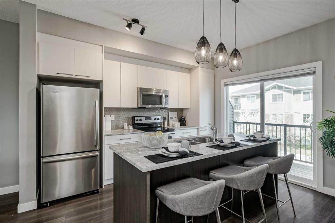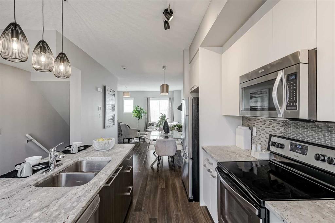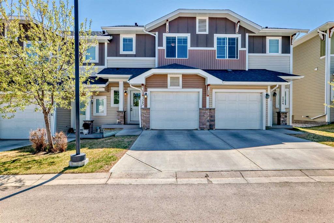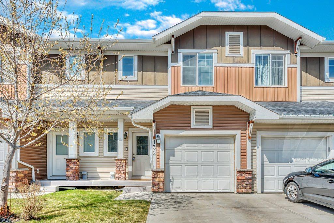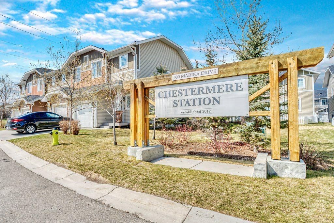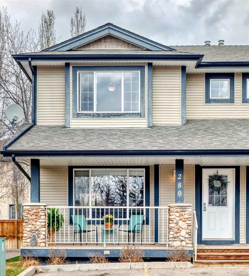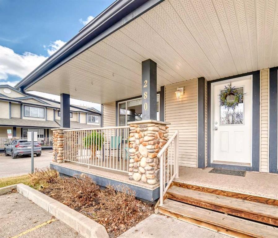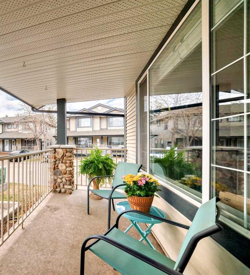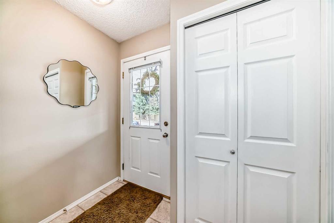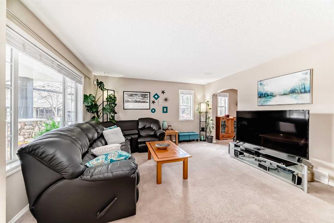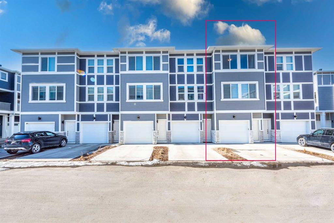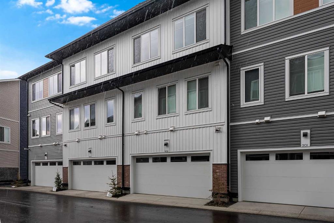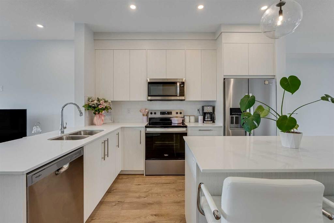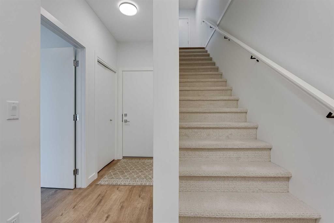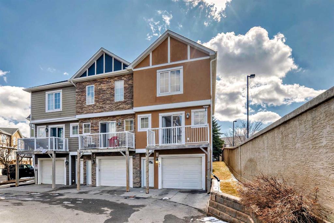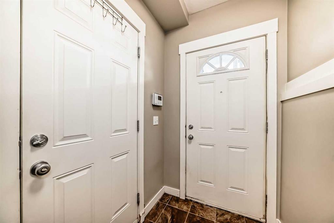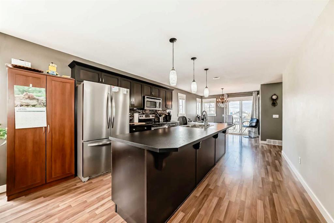188 Shoreline Vista
Chestermere T1X 0T4
MLS® Number: A2219228
$ 469,000
3
BEDROOMS
2 + 1
BATHROOMS
2016
YEAR BUILT
This terrific 3 bedroom townhome with private fenced yard, attached garage, no pet restrictions and no condo fees is located in Lakepointe - one of Chestermere’s best kept secrets! Located in a charming row of brightly coloured homes on a quiet street you’ll love spending time on your cozy covered front porch sipping your morning coffee and waving at your neighbours. A tiled front entryway with convenient coat hooks on the wall leads you to the bright and sunny open concept living space. A nice sized dining room is located next to the kitchen with a breakfast bar in between providing extra seating. The kitchen has modern finishes including wood grain cabinetry, stainless steel appliances, granite counters and a subway tile backsplash. The kitchen is open to the spacious living area that is flooded with natural light. You’ll be enjoy being able to easily access your back deck for convenient grilling year round. There is hardwood flooring throughout the main living space. A 2 pc powder room and a foyer with closet off the garage entrance round out this main level. Upstairs you’ll find 3 nice sized bedrooms including the primary with its own 4 pc ensuite and walk in closet. The other 2 bedrooms share the main bath. You can expand your living space to suit your needs in the unspoiled basement where you’ll also find the laundry facilities. Large windows give you the option of adding extra bedrooms if you choose. The fully fenced back yard is perfect for kids and pets to play in. You’re going to love living in Chestermere where you can enjoy plenty of parks and pathways, water activities on the lake, a growing number of terrific local businesses and great schools all within an easy commute to Calgary. This home is move in ready and just waiting for you to make it your own.
| COMMUNITY | Lakepointe |
| PROPERTY TYPE | Row/Townhouse |
| BUILDING TYPE | Five Plus |
| STYLE | 2 Storey |
| YEAR BUILT | 2016 |
| SQUARE FOOTAGE | 1,330 |
| BEDROOMS | 3 |
| BATHROOMS | 3.00 |
| BASEMENT | Full, Unfinished |
| AMENITIES | |
| APPLIANCES | Central Air Conditioner, Dishwasher, Electric Stove, Microwave Hood Fan, Refrigerator, Washer/Dryer, Window Coverings |
| COOLING | Central Air |
| FIREPLACE | N/A |
| FLOORING | Carpet, Hardwood, Tile |
| HEATING | Forced Air, Natural Gas |
| LAUNDRY | In Basement |
| LOT FEATURES | Back Yard, Garden, Landscaped, Lawn, Level, Low Maintenance Landscape, Rectangular Lot |
| PARKING | Single Garage Attached |
| RESTRICTIONS | Restrictive Covenant, Utility Right Of Way |
| ROOF | Asphalt Shingle |
| TITLE | Fee Simple |
| BROKER | RE/MAX Key |
| ROOMS | DIMENSIONS (m) | LEVEL |
|---|---|---|
| Other | 22`4" x 16`6" | Lower |
| Furnace/Utility Room | 7`11" x 12`0" | Lower |
| 2pc Bathroom | 4`4" x 5`6" | Main |
| Dining Room | 12`0" x 11`7" | Main |
| Kitchen | 8`4" x 11`2" | Main |
| Living Room | 13`11" x 11`2" | Main |
| 4pc Bathroom | 5`9" x 7`7" | Second |
| 4pc Ensuite bath | 4`11" x 9`4" | Second |
| Bedroom | 9`4" x 10`6" | Second |
| Bedroom | 10`4" x 10`4" | Second |
| Bedroom - Primary | 12`6" x 13`0" | Second |

