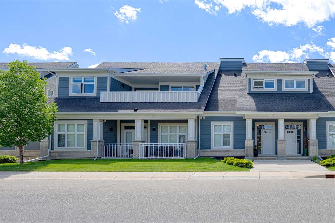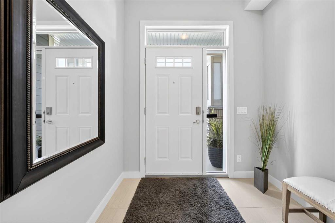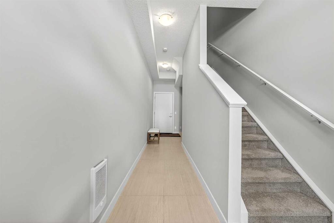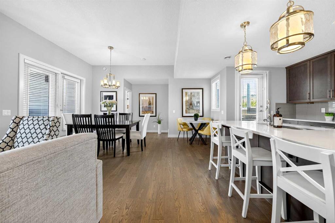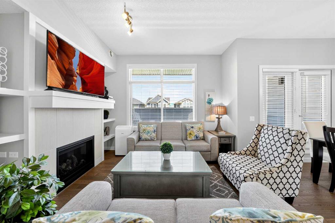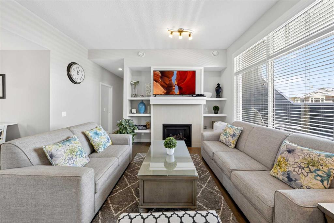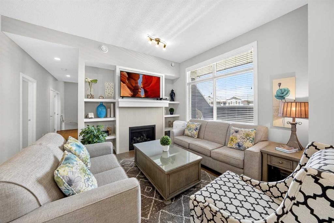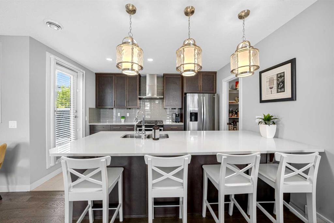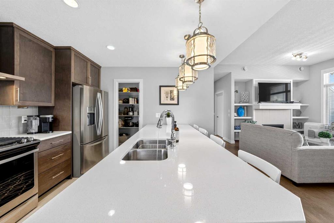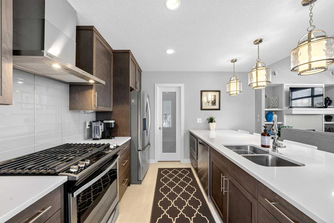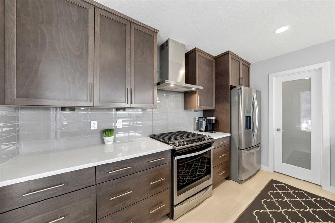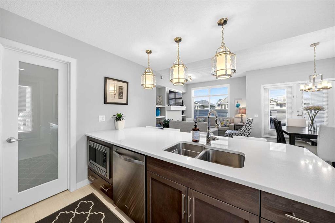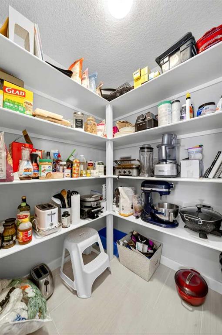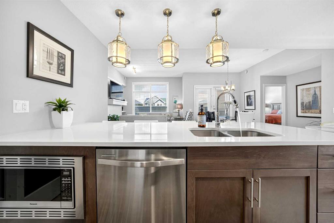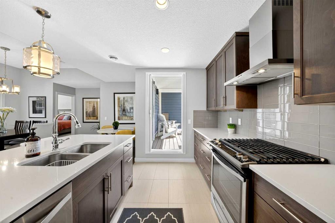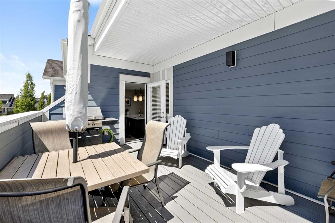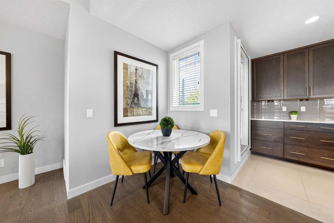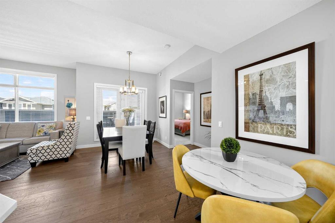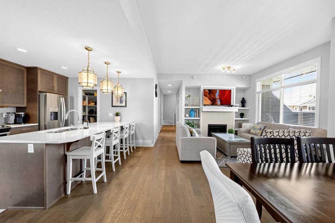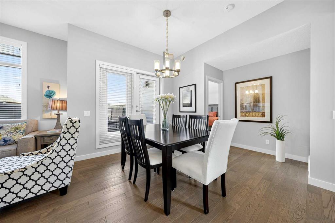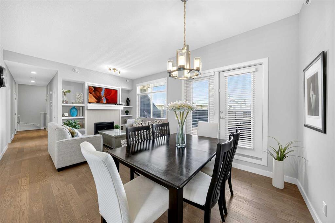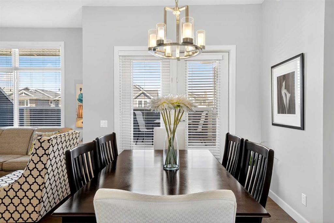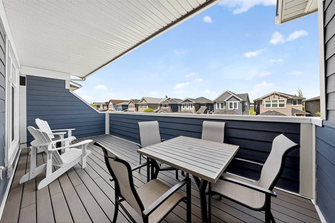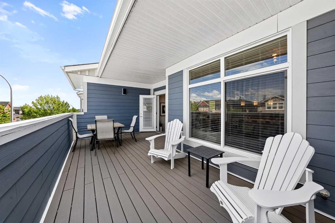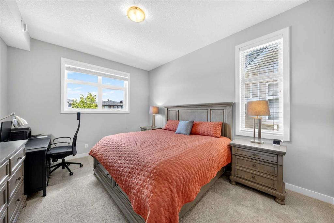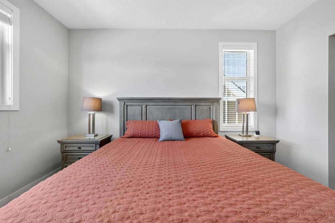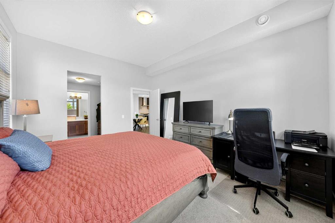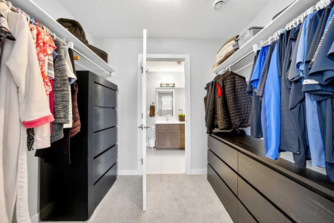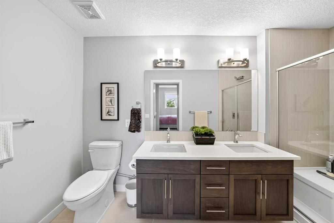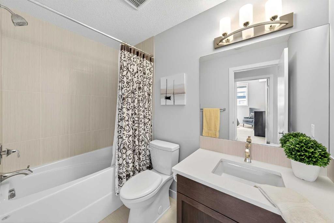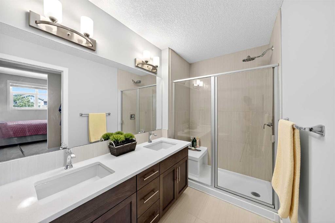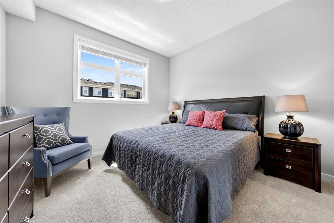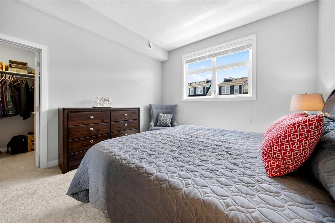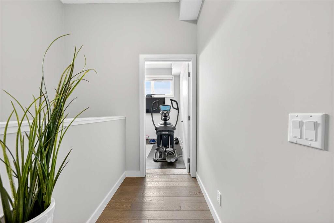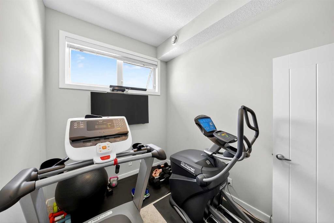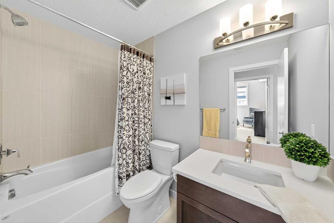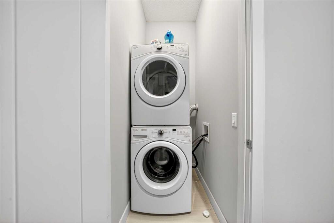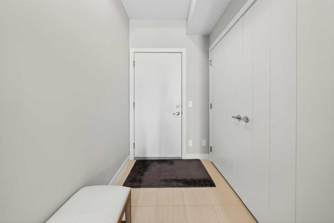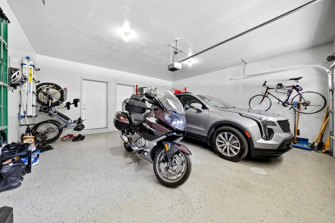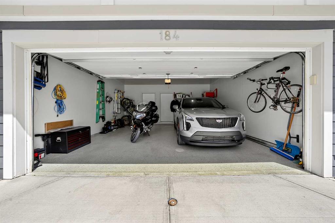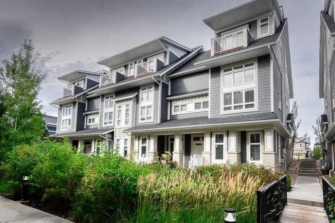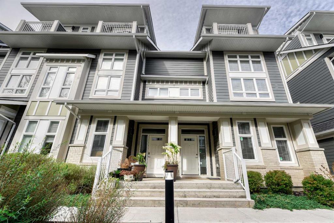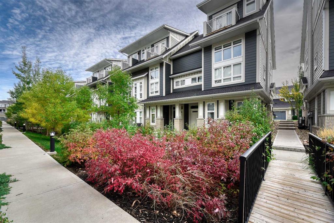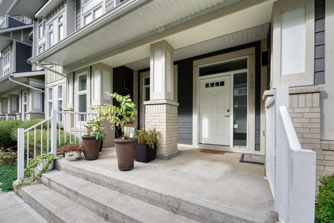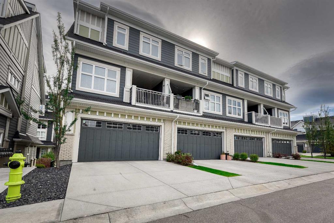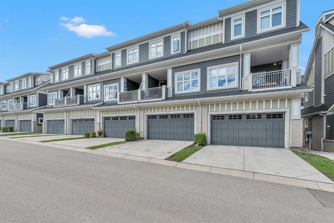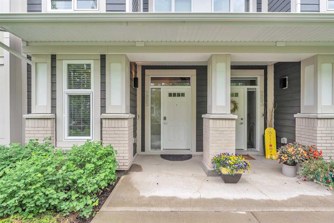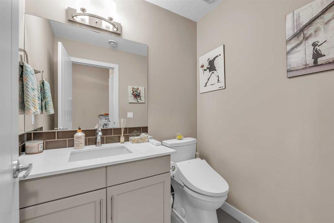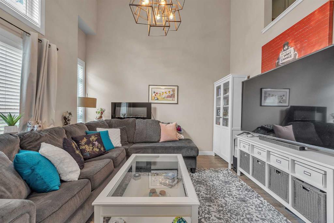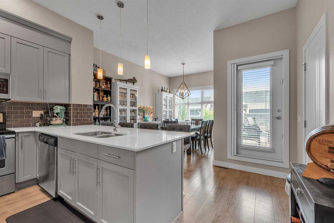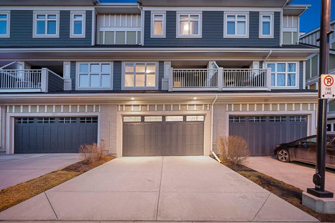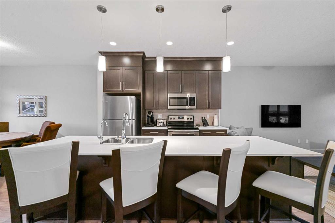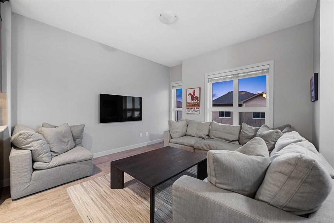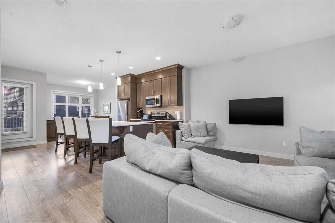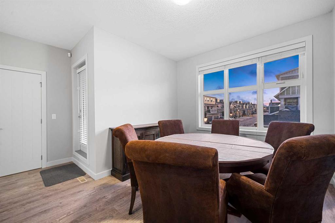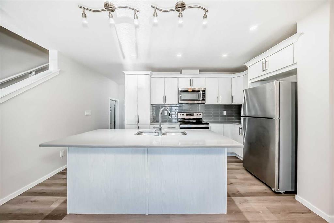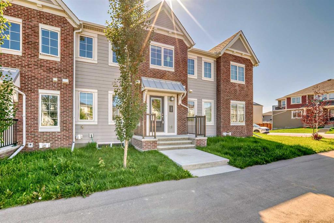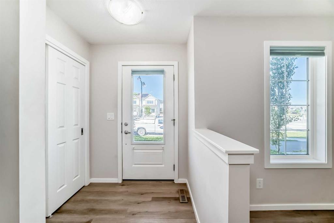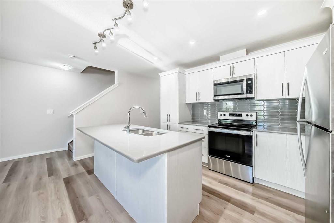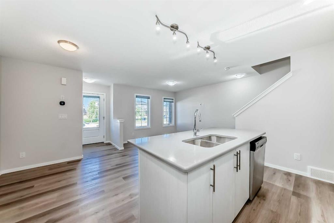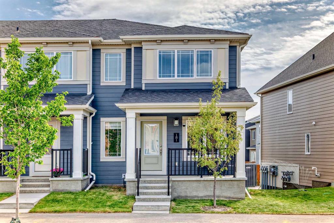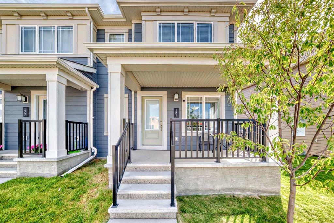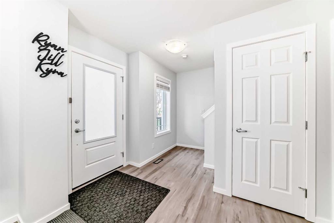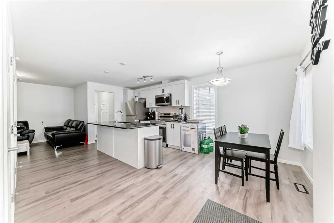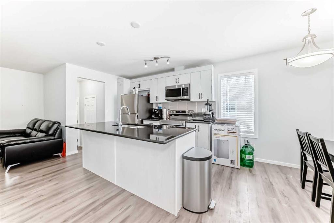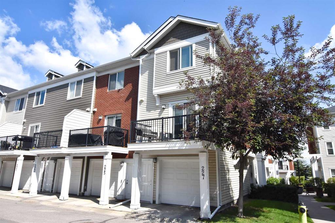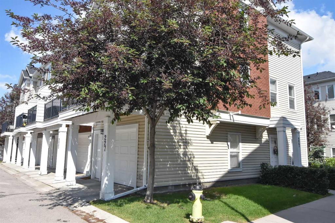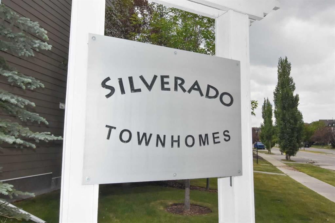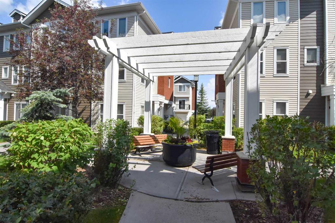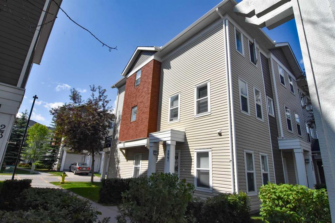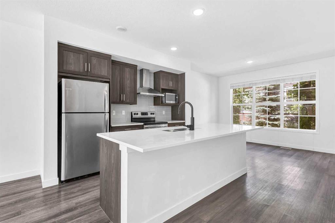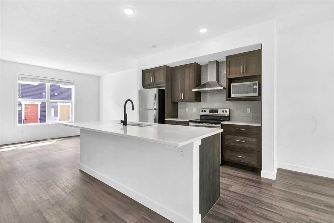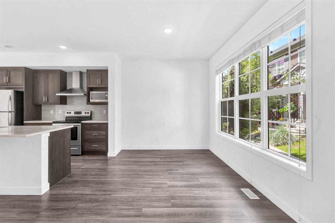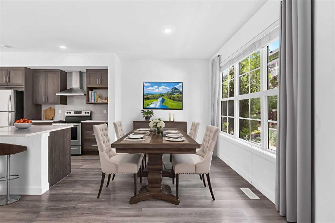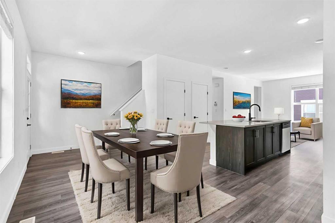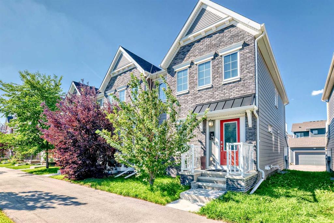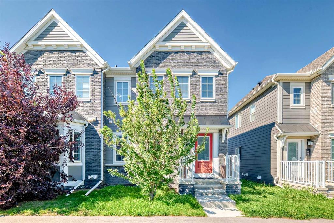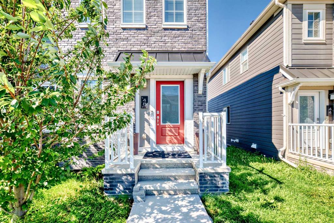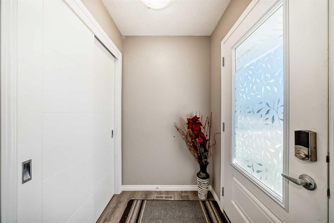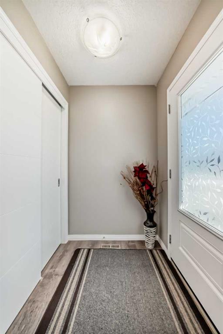184 Silverado Plains Park SW
Calgary T2X 1Y9
MLS® Number: A2238549
$ 549,900
2
BEDROOMS
2 + 0
BATHROOMS
1,670
SQUARE FEET
2015
YEAR BUILT
Located in the sought-after community of Silverado, this elegant stacked bungalow-style townhouse offers spacious living with luxury finishings throughout. The entrance welcomes you with a bright foyer featuring soaring 10' ceilings and leads to the double attached garage, which includes durable epoxy flooring and an electrical room with additional space used for storage, providing ample parking and functionality. Going up to the main level, you’ll find 10’ ceilings and rich hardwood flooring throughout. The open-concept Living room centers around a stunning gas fireplace framed by custom built-in bookshelves, creating a warm and inviting atmosphere. The gourmet Kitchen is equipped with stainless steel appliances, a large peninsula with an eating bar, quartz countertops, ample cabinetry extending to the ceiling, and a walk-in pantry. Two balconies, accessible from the dining room and kitchen, offer excellent outdoor living space with a low-maintenance composite decking and gas hookups for BBQs. Two generously sized bedrooms complete the layout. The primary suite boasts a luxurious walk-thru closet and a spa-inspired 4-piece ensuite bathroom featuring a double vanity with quartz countertops. The second bedroom also offers a walk-in closet. A versatile den, currently used as a home gym, a well-appointed 4-piece bathroom, and a dedicated laundry closet complete the floor. This sophisticated townhouse is ideally situated in the family-friendly Silverado community, just steps from Ron Southern School, Sobeys grocery store, and several playgrounds, including the popular Silverado Community Natural Playground. Outdoor enthusiasts will appreciate the nearby Silverado Pond and Turner Field for recreation, while the prestigious Spruce Meadows is just a short drive away. With convenient shopping, dining, and easy access to major roads, commuting throughout Calgary is effortless.
| COMMUNITY | Silverado |
| PROPERTY TYPE | Row/Townhouse |
| BUILDING TYPE | Four Plex |
| STYLE | Stacked Townhouse |
| YEAR BUILT | 2015 |
| SQUARE FOOTAGE | 1,670 |
| BEDROOMS | 2 |
| BATHROOMS | 2.00 |
| BASEMENT | None |
| AMENITIES | |
| APPLIANCES | Dishwasher, Dryer, Garage Control(s), Gas Stove, Microwave, Refrigerator, Washer, Window Coverings |
| COOLING | None |
| FIREPLACE | Gas, Living Room |
| FLOORING | Hardwood |
| HEATING | Forced Air, Natural Gas |
| LAUNDRY | Main Level |
| LOT FEATURES | Landscaped, Lawn |
| PARKING | Double Garage Attached, Insulated |
| RESTRICTIONS | Pet Restrictions or Board approval Required, Pets Allowed, Restrictive Covenant-Building Design/Size |
| ROOF | Asphalt Shingle |
| TITLE | Fee Simple |
| BROKER | Jessica Chan Real Estate & Management Inc. |
| ROOMS | DIMENSIONS (m) | LEVEL |
|---|---|---|
| Living Room | 10`10" x 10`6" | Main |
| Dining Room | 10`8" x 7`5" | Main |
| Kitchen | 12`5" x 9`11" | Main |
| Bedroom - Primary | 14`10" x 12`0" | Main |
| Bedroom | 12`0" x 12`0" | Main |
| Den | 9`10" x 7`7" | Main |
| 4pc Ensuite bath | 0`0" x 0`0" | Main |
| 4pc Bathroom | 0`0" x 0`0" | Main |

