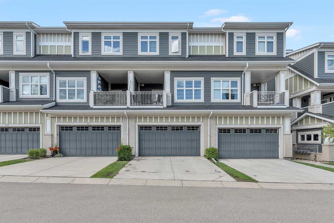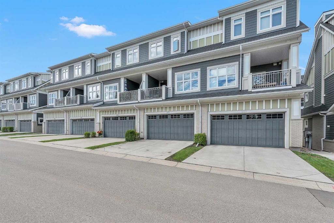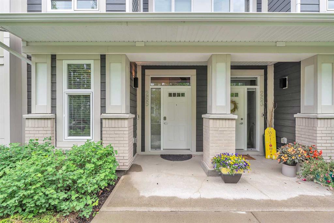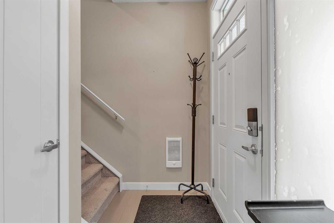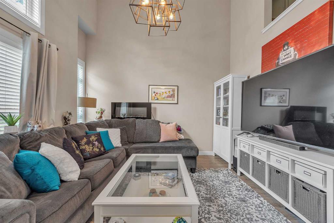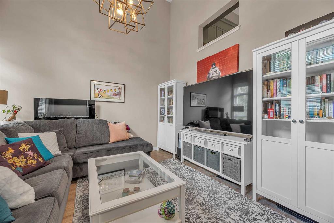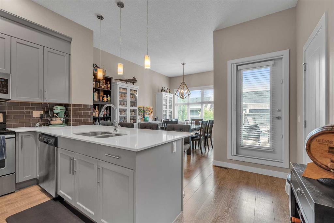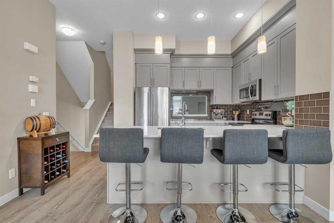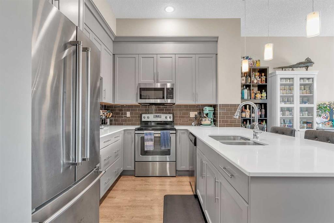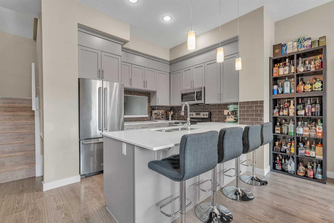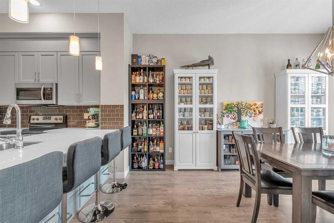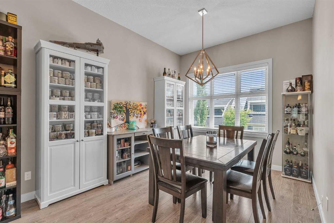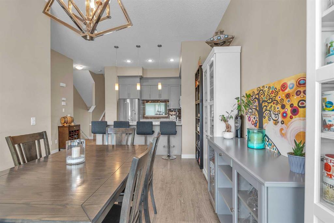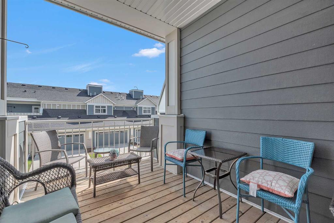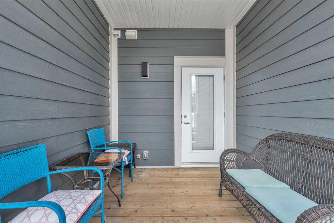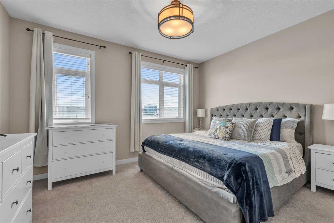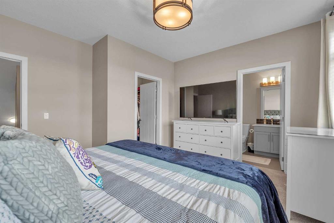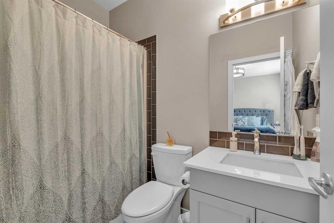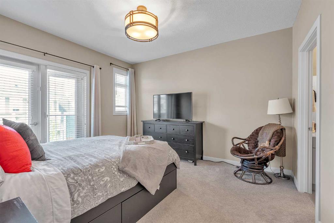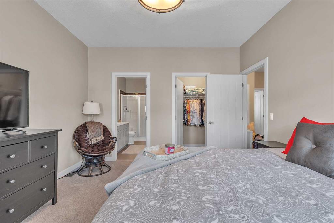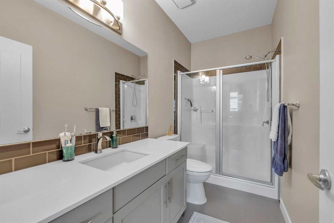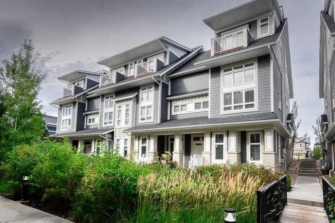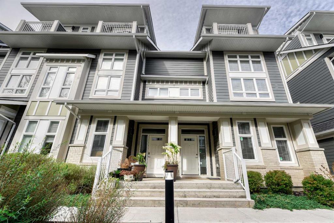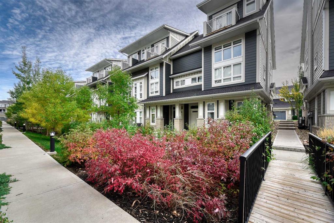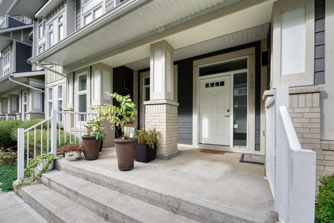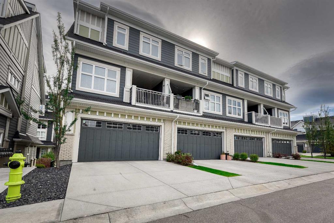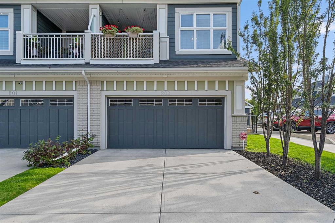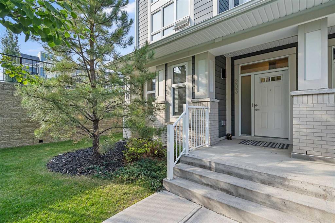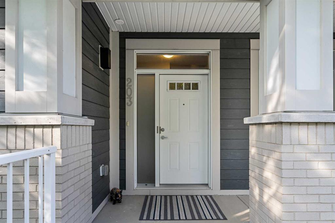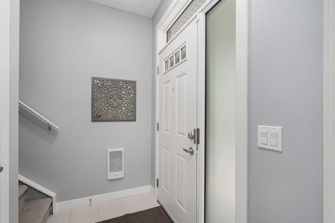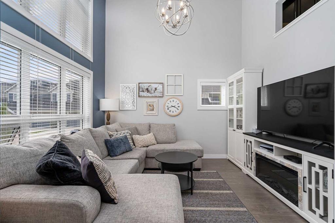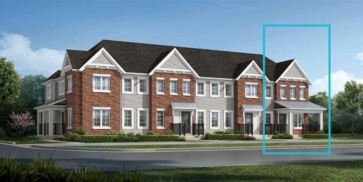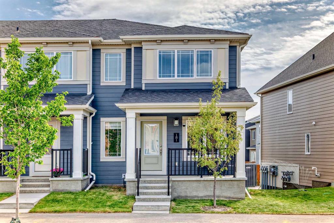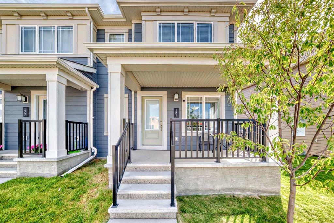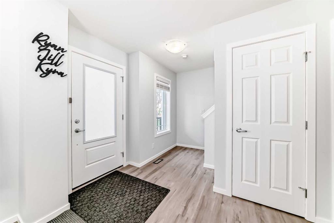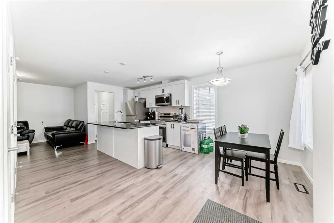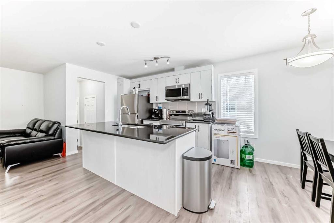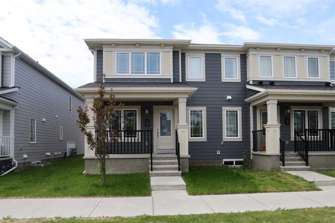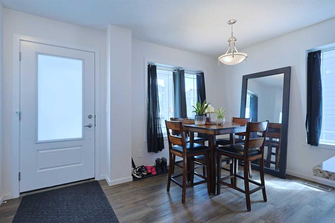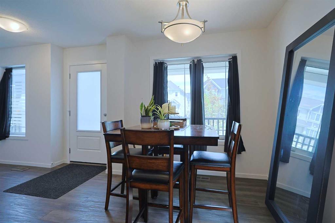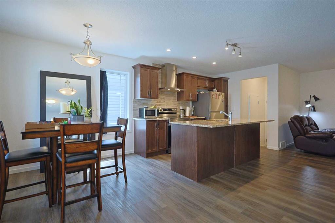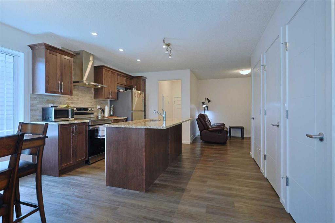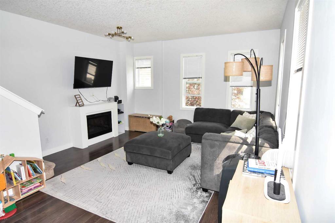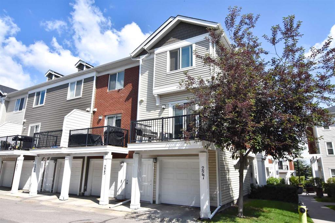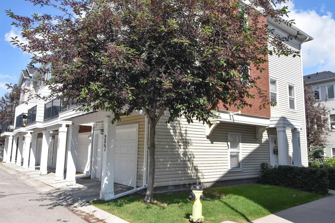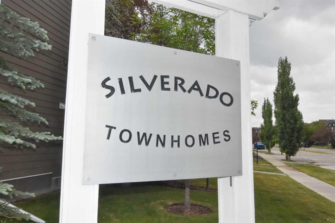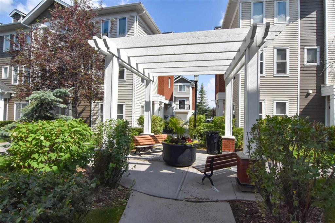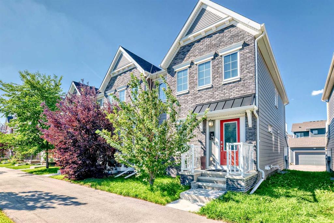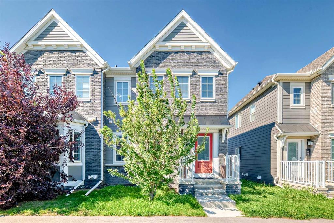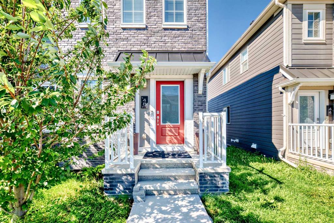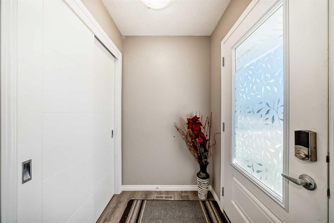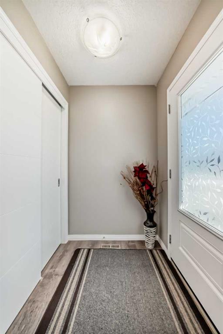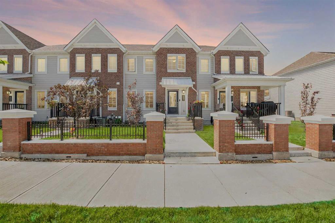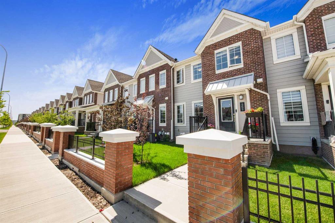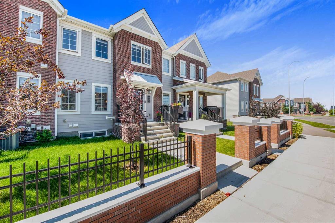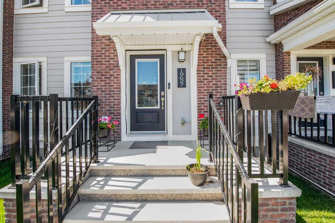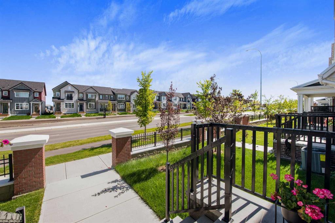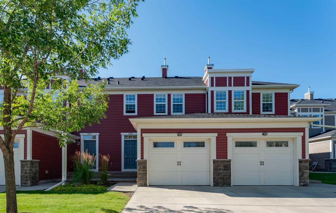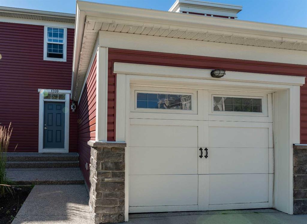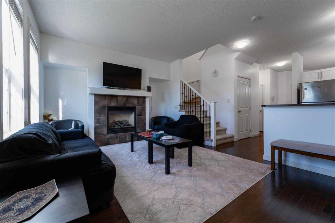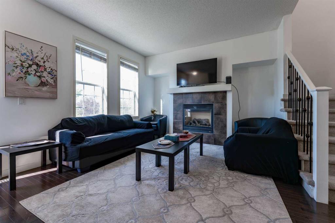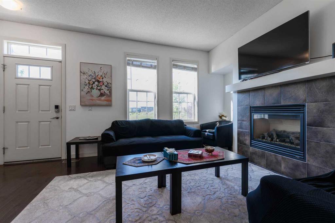265 Silverado Plains Park SW
Calgary T2X 1Y9
MLS® Number: A2251858
$ 479,000
2
BEDROOMS
2 + 1
BATHROOMS
1,870
SQUARE FEET
2014
YEAR BUILT
.Welcome to this stunning 4-level split condo in the desirable community of Silverado! Offering a perfect blend of style, space, and functionality, this beautifully maintained home features 1800 square feet of multiple living levels, ideal for families, professionals, or investors. Enjoy a bright and open concept main living area with large windows, soaring ceilings, and modern finishes throughout. The well-appointed kitchen boasts stainless steel appliances, granite countertops, and a convenient eating bar, perfect for entertaining. Upstairs, you’ll find two spacious bedrooms, including a primary retreat with ensuite bathroom and walk-in closet. The unique split-level design offers separation and privacy, with additional flex space for a home office, guest room, or workout area. A private attached garage, in-suite laundry, and ample storage add to the convenience of this move-in-ready home. Situated in a quiet, well-managed complex close to parks, schools, shopping, restaurants, and transit, this is a fantastic opportunity to enjoy the best of Southwest Calgary living. Low condo fees, pet-friendly policies, and great access to Stoney Trail and Macleod Trail make this a smart and stylish investment.
| COMMUNITY | Silverado |
| PROPERTY TYPE | Row/Townhouse |
| BUILDING TYPE | Four Plex |
| STYLE | 3 Storey |
| YEAR BUILT | 2014 |
| SQUARE FOOTAGE | 1,870 |
| BEDROOMS | 2 |
| BATHROOMS | 3.00 |
| BASEMENT | None |
| AMENITIES | |
| APPLIANCES | Dishwasher, Electric Stove, Garage Control(s), Microwave Hood Fan, Range Hood, Refrigerator, Washer/Dryer |
| COOLING | None |
| FIREPLACE | N/A |
| FLOORING | Carpet, Tile, Vinyl |
| HEATING | Forced Air, Natural Gas |
| LAUNDRY | In Unit |
| LOT FEATURES | Landscaped |
| PARKING | Double Garage Attached |
| RESTRICTIONS | Easement Registered On Title, Pet Restrictions or Board approval Required, Restrictive Covenant-Building Design/Size |
| ROOF | Asphalt Shingle |
| TITLE | Fee Simple |
| BROKER | CIR Realty |
| ROOMS | DIMENSIONS (m) | LEVEL |
|---|---|---|
| 2pc Bathroom | Lower | |
| Entrance | 6`10" x 4`1" | Lower |
| Other | 12`1" x 12`0" | Lower |
| Balcony | 12`3" x 8`5" | Main |
| Living Room | 12`0" x 12`0" | Main |
| Kitchen | 11`0" x 10`0" | Main |
| Dining Room | 10`2" x 10`0" | Main |
| Laundry | 3`11" x 3`5" | Main |
| Bedroom | 13`11" x 10`10" | Upper |
| 4pc Ensuite bath | Upper | |
| Walk-In Closet | Upper | |
| Bedroom | 14`5" x 13`0" | Upper |
| 3pc Ensuite bath | Upper | |
| Walk-In Closet | Upper | |
| Balcony | 6`5" x 3`11" | Upper |

