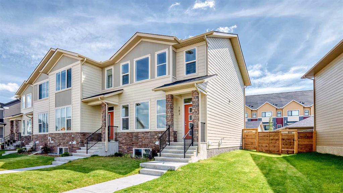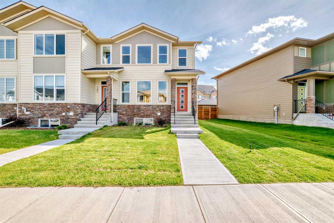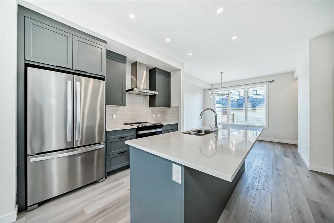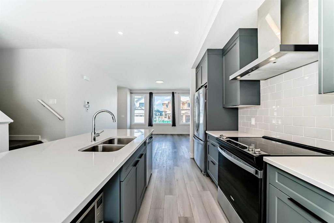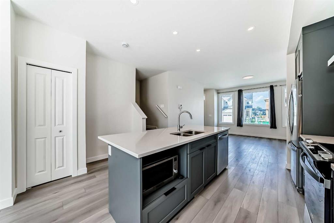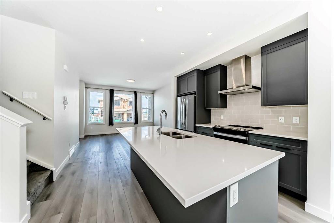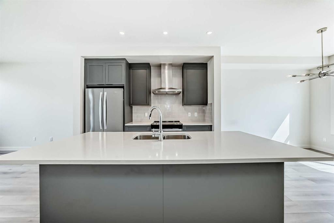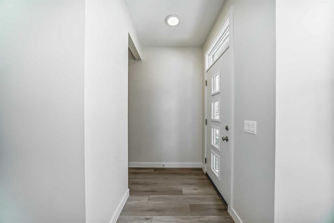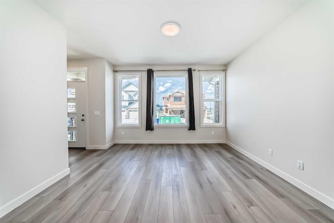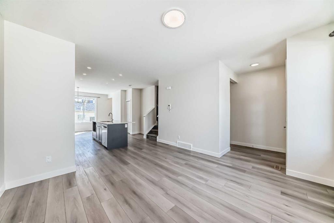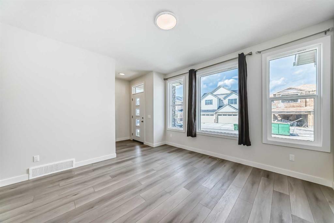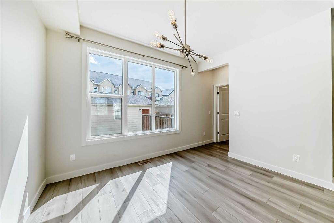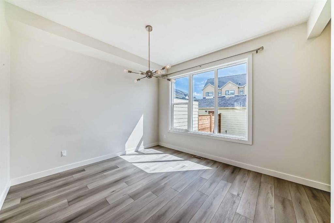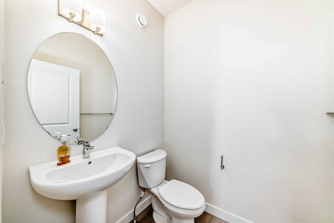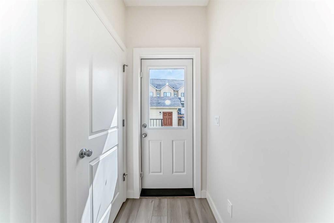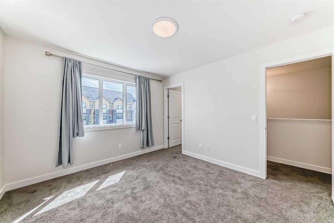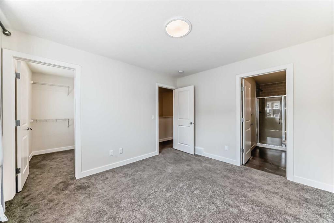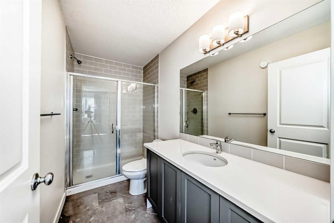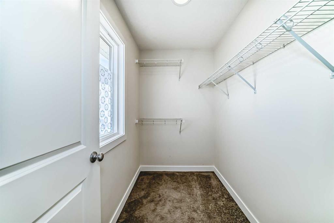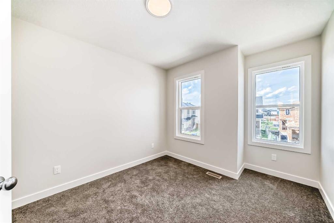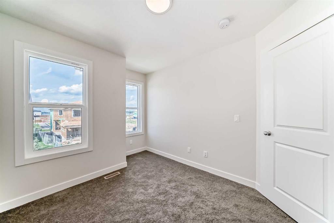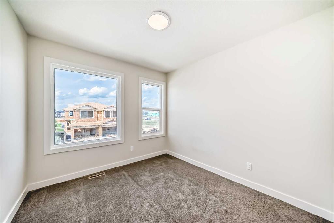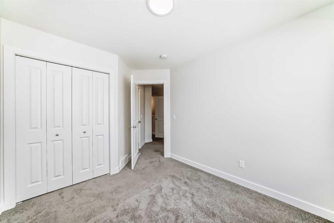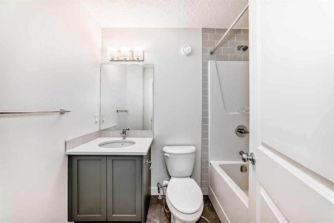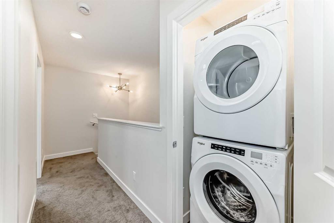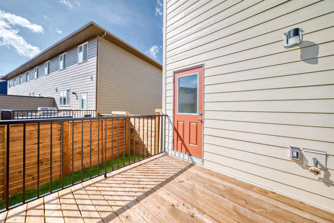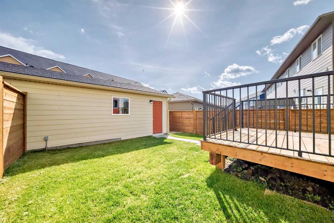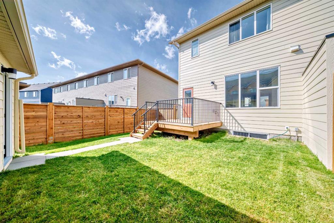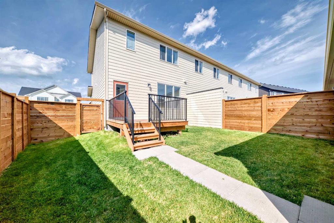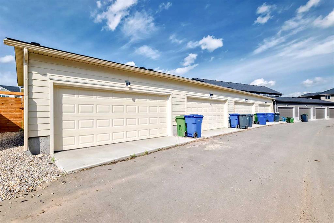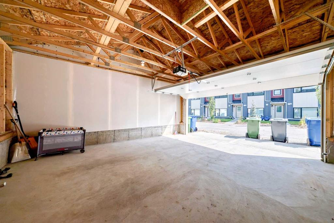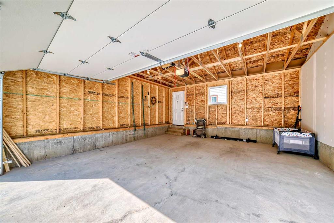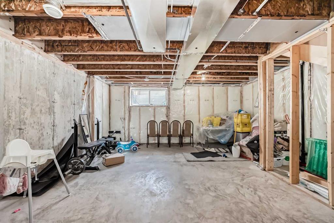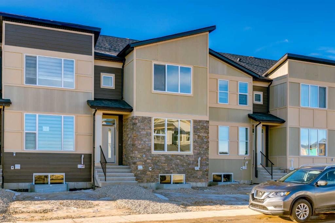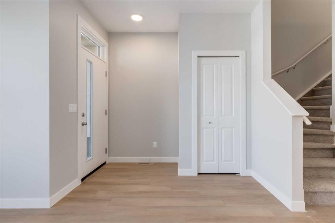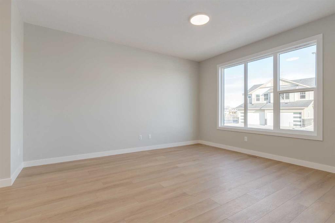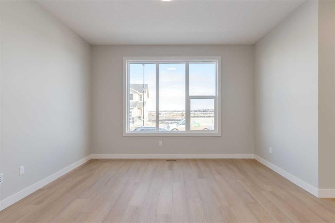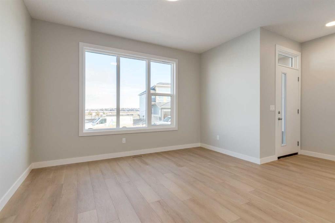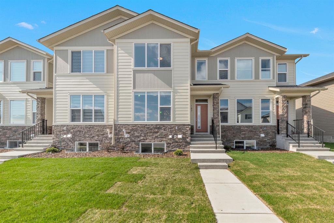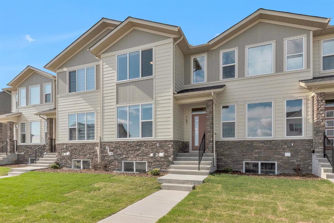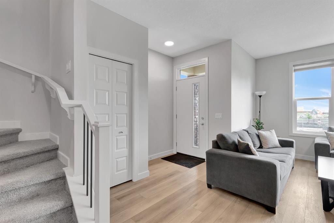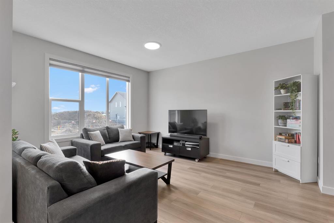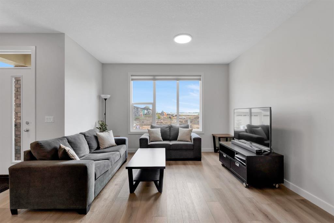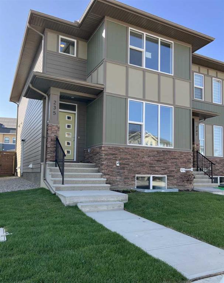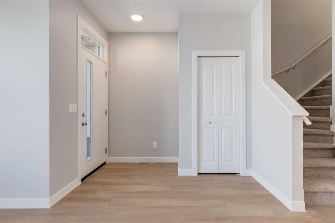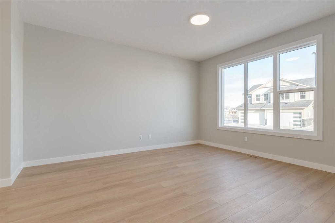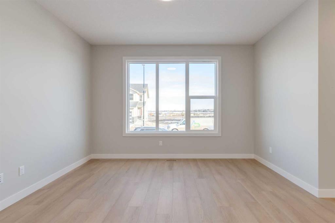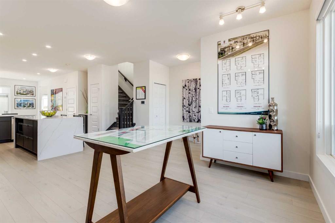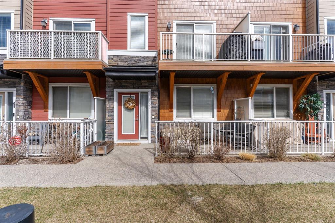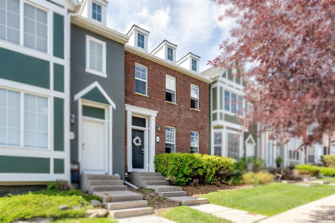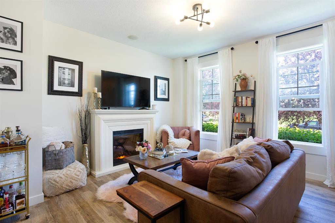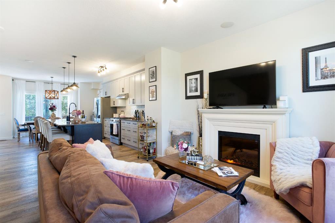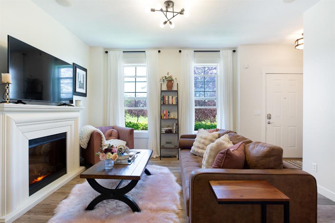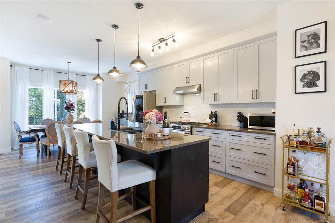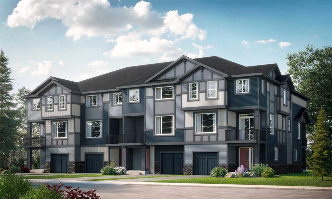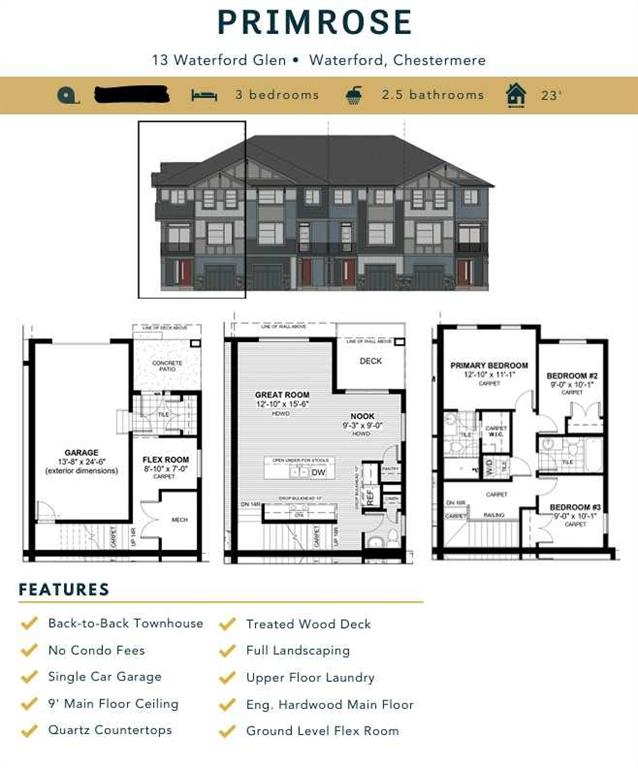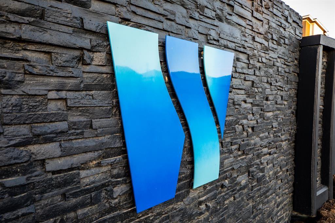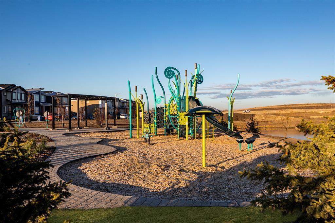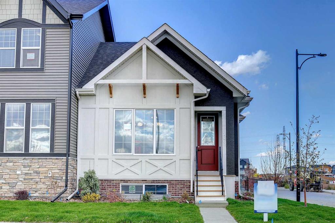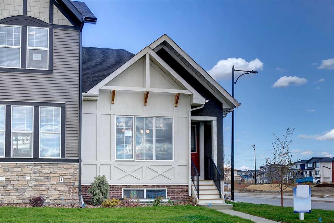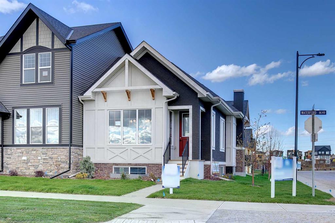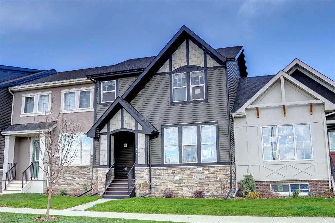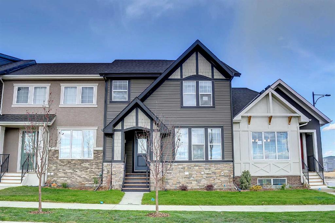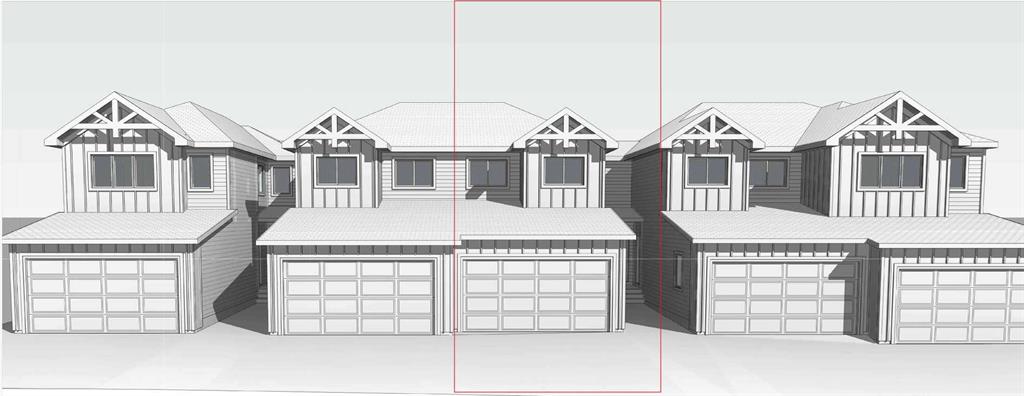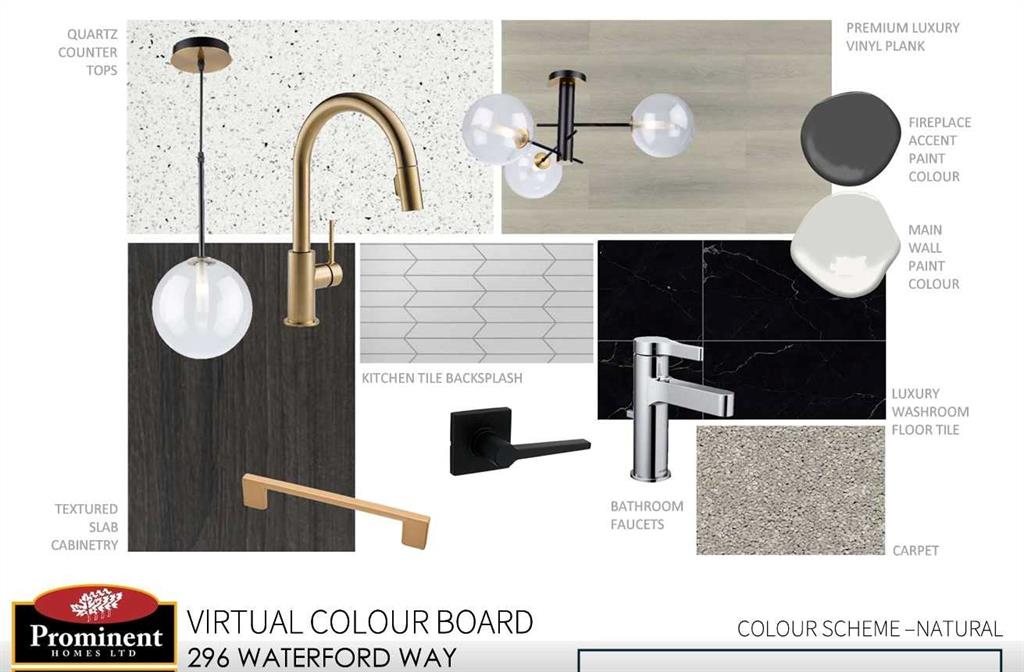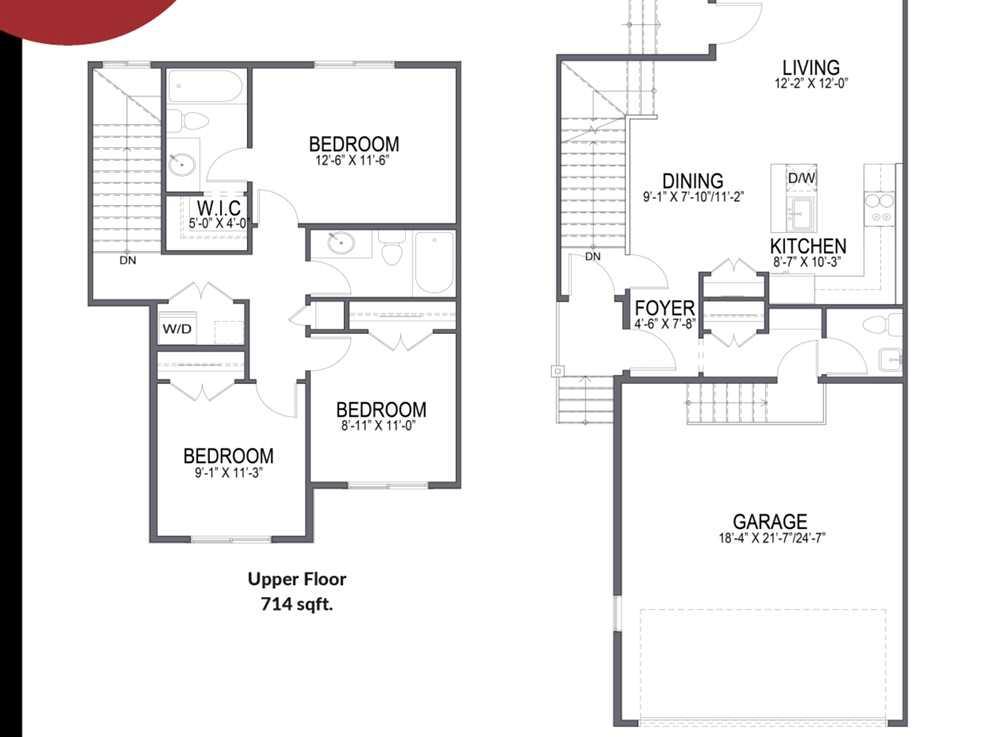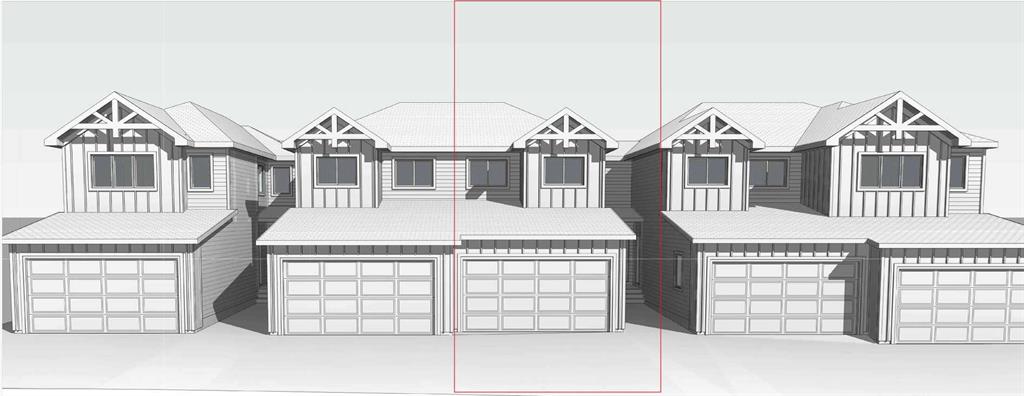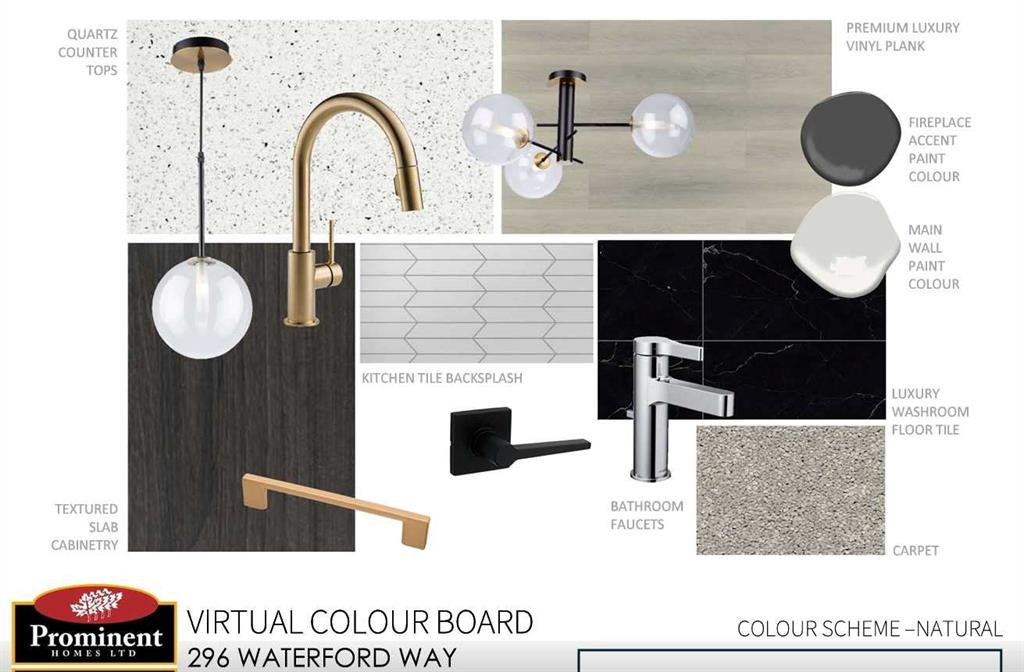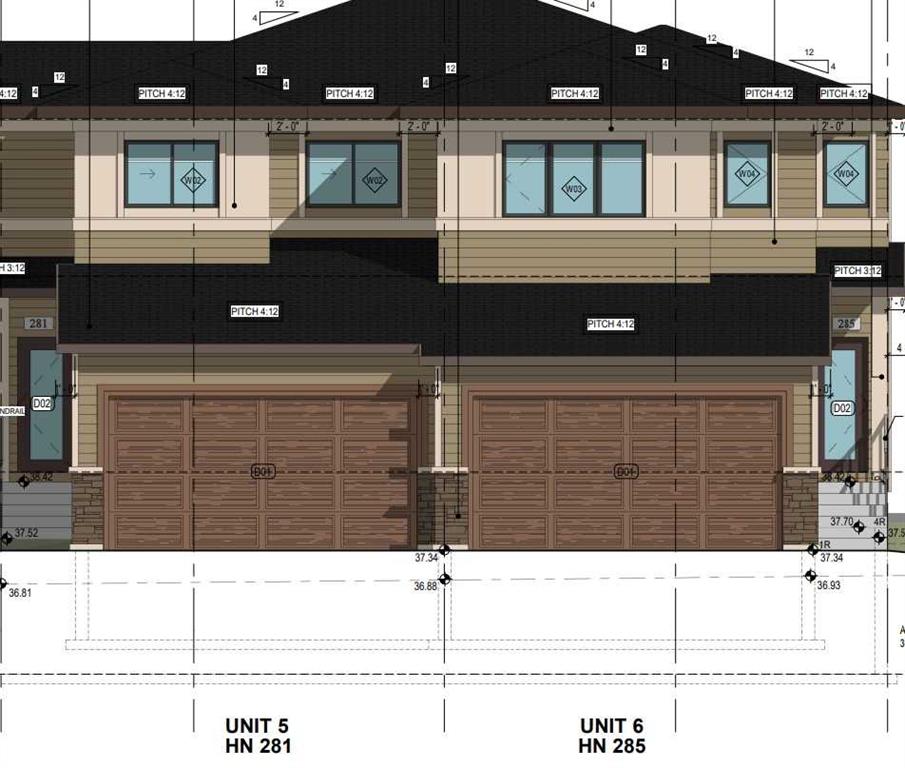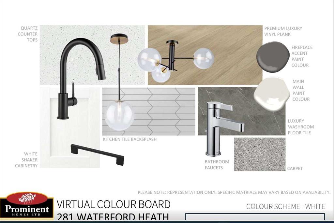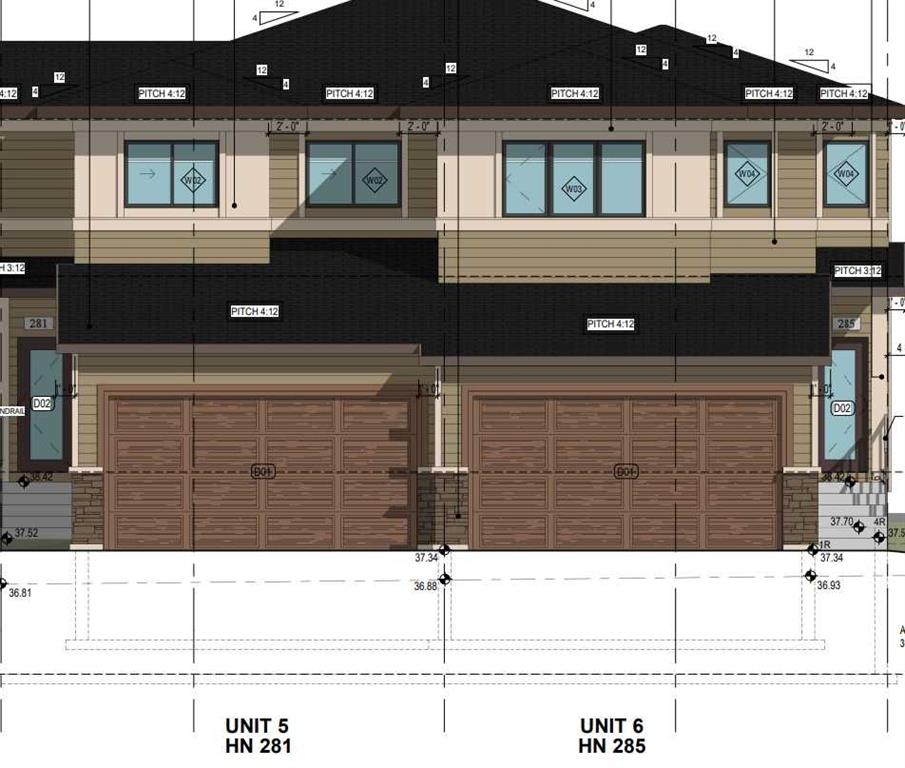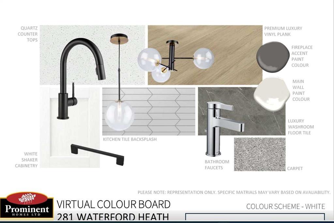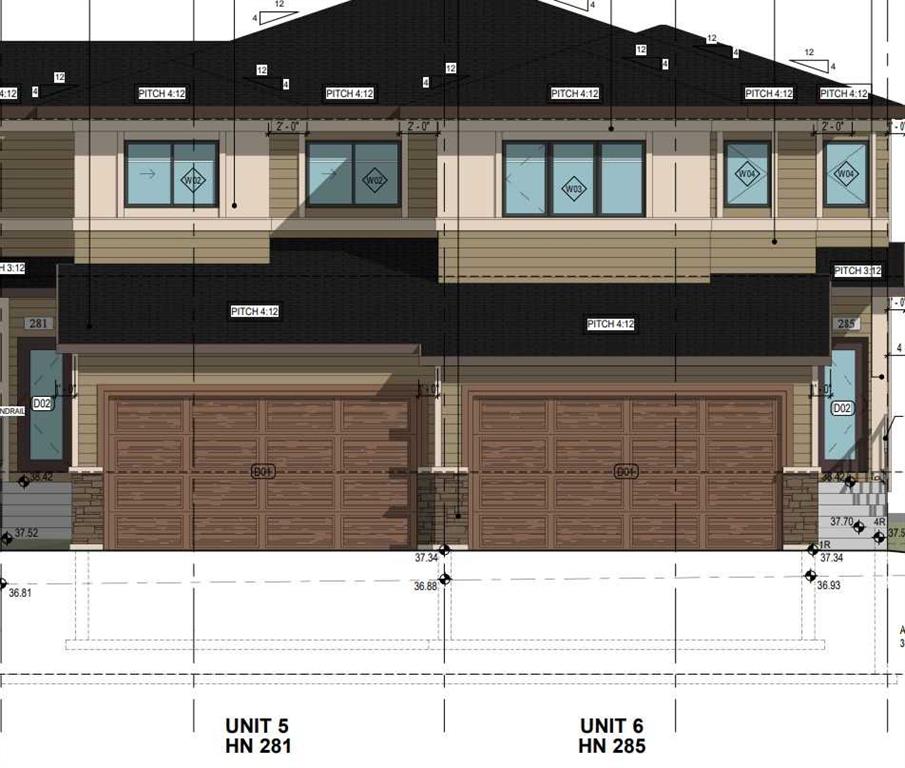183 South Shore Court
Chestermere T1X 2Y5
MLS® Number: A2241149
$ 509,900
3
BEDROOMS
2 + 1
BATHROOMS
1,421
SQUARE FEET
2024
YEAR BUILT
NO CONDO FEES! Welcome to this beautiful corner unit townhome offering 1,420 sq?ft of stylish and functional living in the vibrant South Shore community. On the main floor, you’ll find a bright and open layout featuring a welcoming living area, spacious dining space, and a modern kitchen equipped with quartz countertops, dark grey tone cabinets, chimney-style hood fan, stainless steel appliances, and pantry. A convenient half bath and large windows bring in an abundance of natural light. Upstairs offers 3 bedrooms and 2 full bathrooms, including a primary suite with walk-in closet, along with upper-level laundry for added convenience. The home also includes a separate entrance to the basement with two windows, offering great potential for future development. Enjoy outdoor living with a fully fenced backyard, freshly installed sod, a rear deck with gas line for BBQ, and a detached double car garage. Located just minutes from Chestermere Lake, scenic walking paths, parks, playgrounds, schools, shopping, and quick access to Calgary. Move-in ready and loaded with upgrades—don’t miss out!
| COMMUNITY | South Shores |
| PROPERTY TYPE | Row/Townhouse |
| BUILDING TYPE | Four Plex |
| STYLE | 2 Storey |
| YEAR BUILT | 2024 |
| SQUARE FOOTAGE | 1,421 |
| BEDROOMS | 3 |
| BATHROOMS | 3.00 |
| BASEMENT | Separate/Exterior Entry, Full |
| AMENITIES | |
| APPLIANCES | Dishwasher, Electric Range, Microwave, Range Hood, Refrigerator, Washer/Dryer |
| COOLING | None |
| FIREPLACE | N/A |
| FLOORING | Carpet, Vinyl |
| HEATING | Central |
| LAUNDRY | In Unit |
| LOT FEATURES | Back Lane, Corner Lot, Landscaped |
| PARKING | Double Garage Detached |
| RESTRICTIONS | None Known |
| ROOF | Asphalt Shingle |
| TITLE | Fee Simple |
| BROKER | Royal LePage METRO |
| ROOMS | DIMENSIONS (m) | LEVEL |
|---|---|---|
| Dining Room | 11`0" x 11`10" | Main |
| Kitchen | 11`6" x 12`3" | Main |
| Living Room | 12`6" x 12`11" | Main |
| Entrance | 6`1" x 4`6" | Main |
| 2pc Bathroom | 4`11" x 5`6" | Main |
| Bedroom | 10`0" x 9`3" | Second |
| Bedroom | 9`11" x 9`4" | Second |
| Laundry | 3`1" x 3`3" | Second |
| 4pc Bathroom | 5`6" x 7`8" | Second |
| Bedroom - Primary | 11`11" x 11`0" | Second |
| 3pc Ensuite bath | 10`0" x 4`11" | Second |
| Walk-In Closet | 7`7" x 4`10" | Second |

