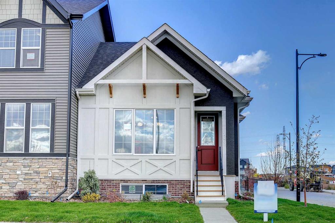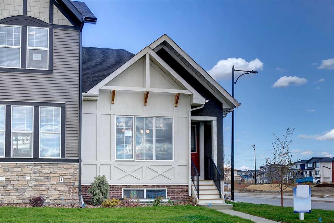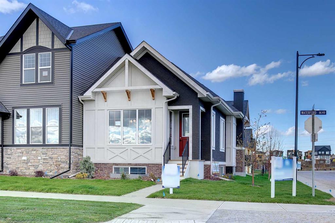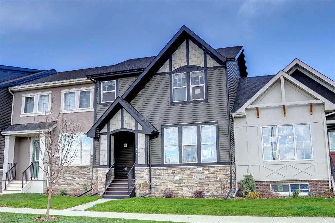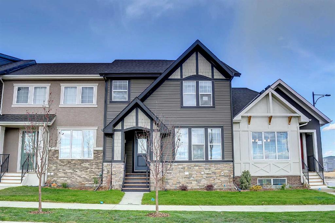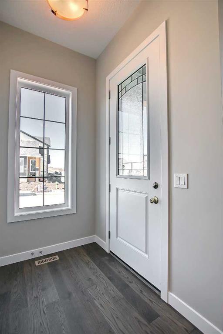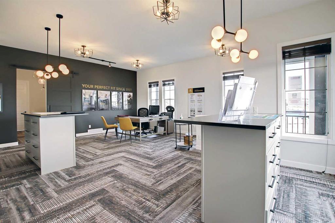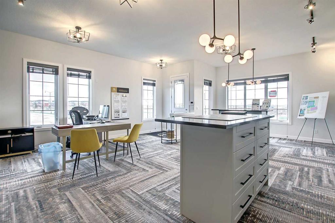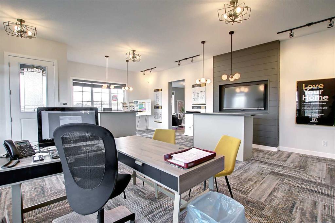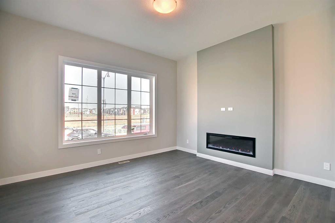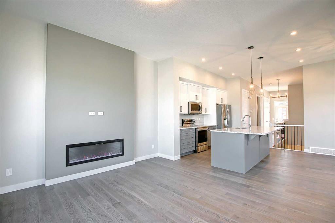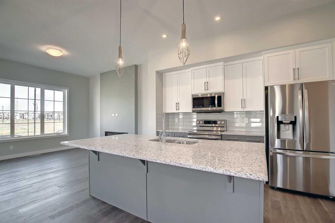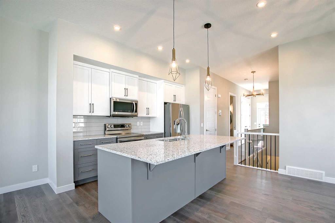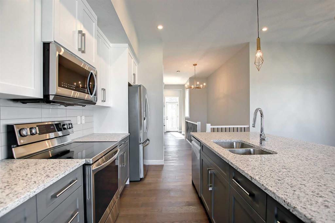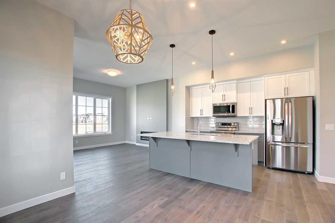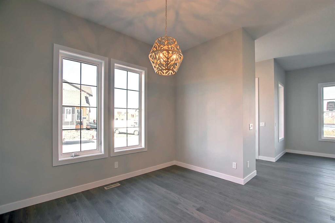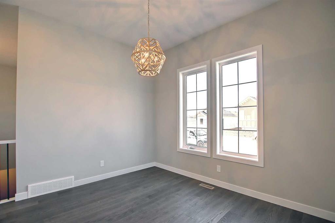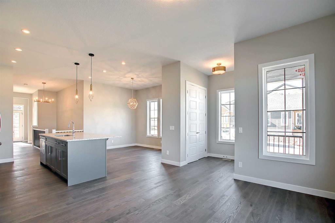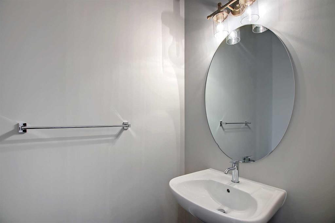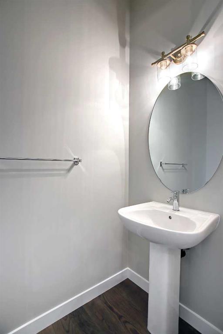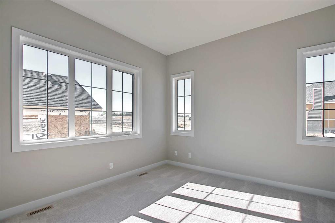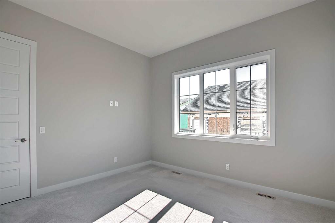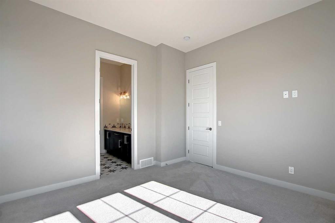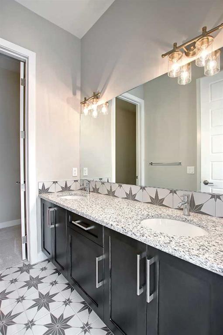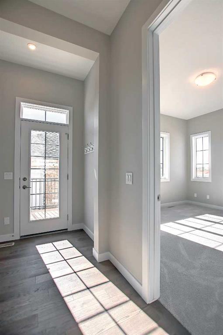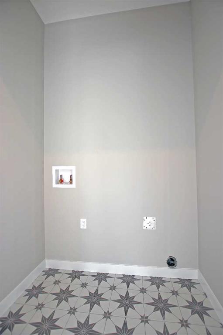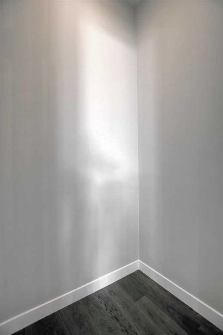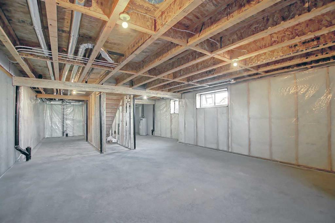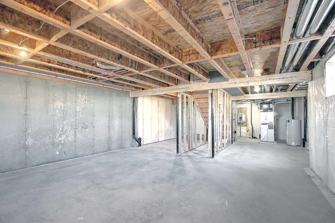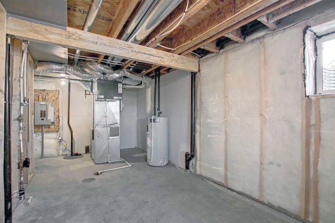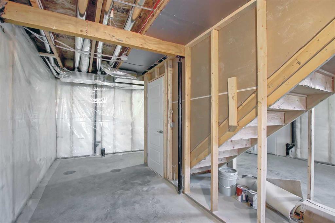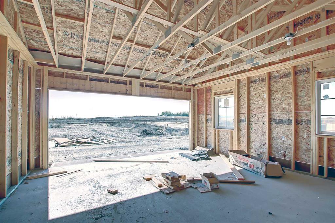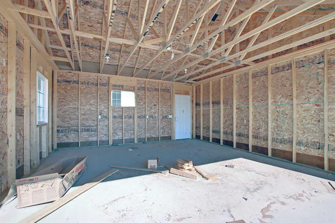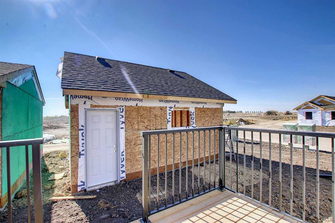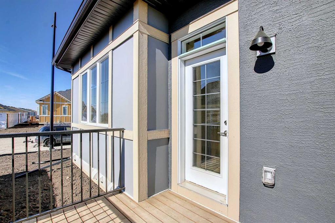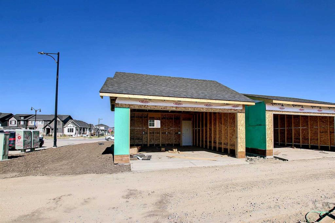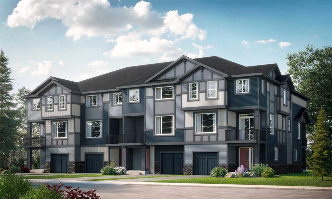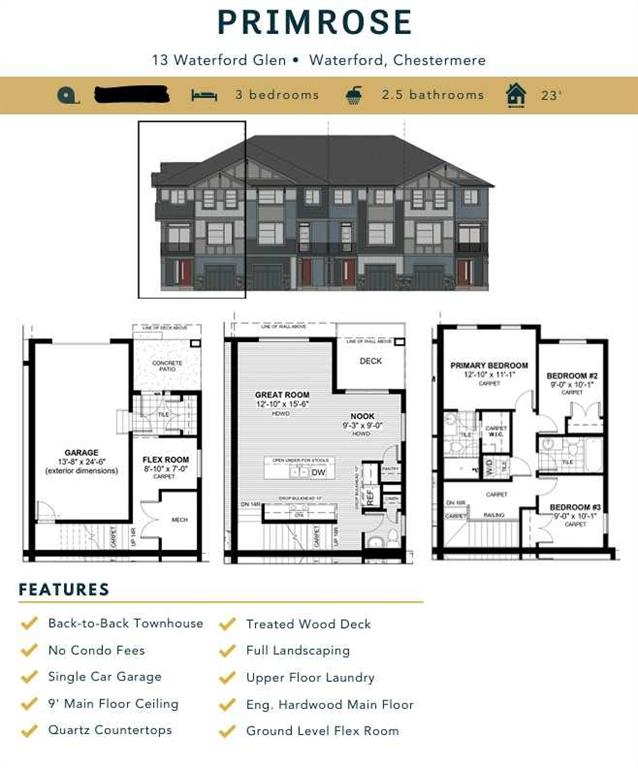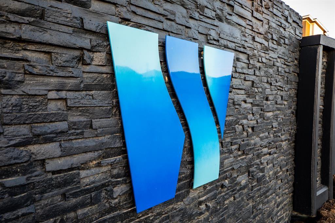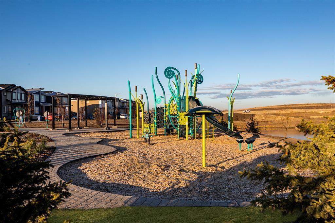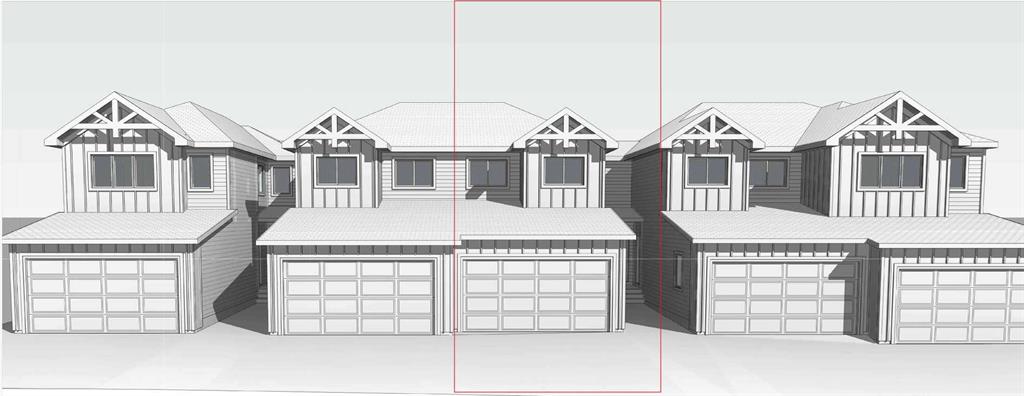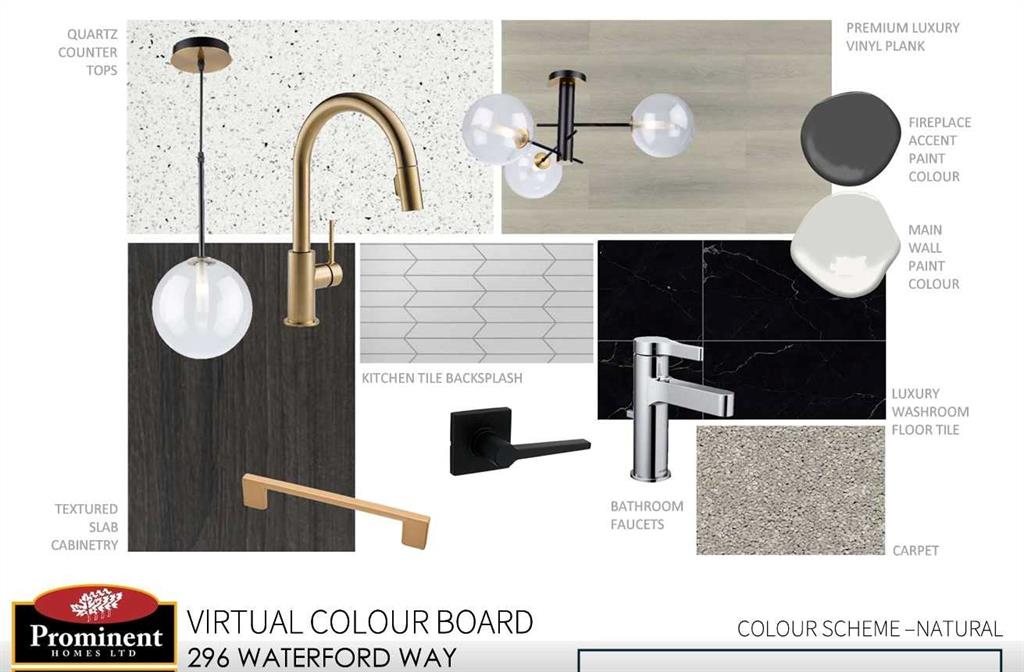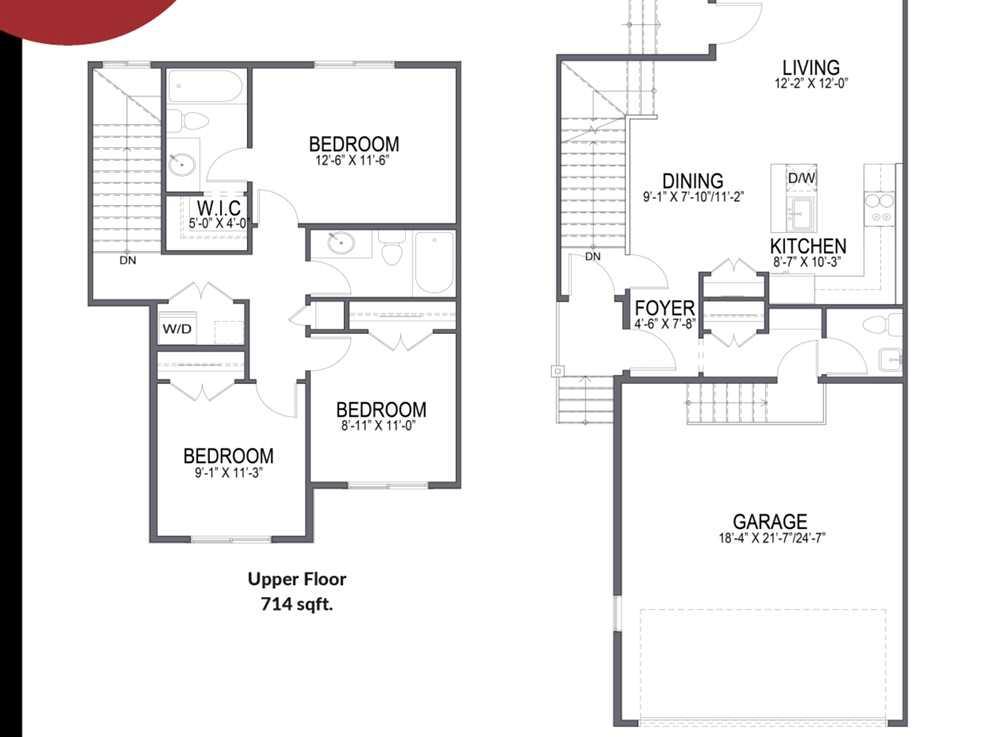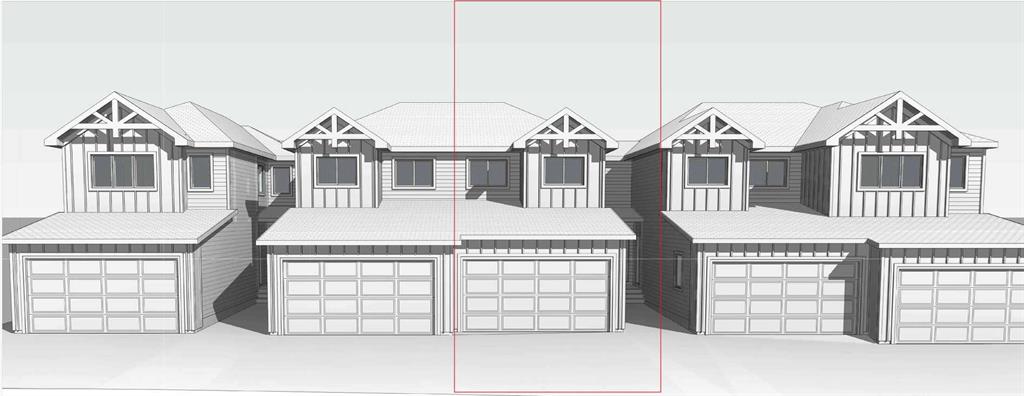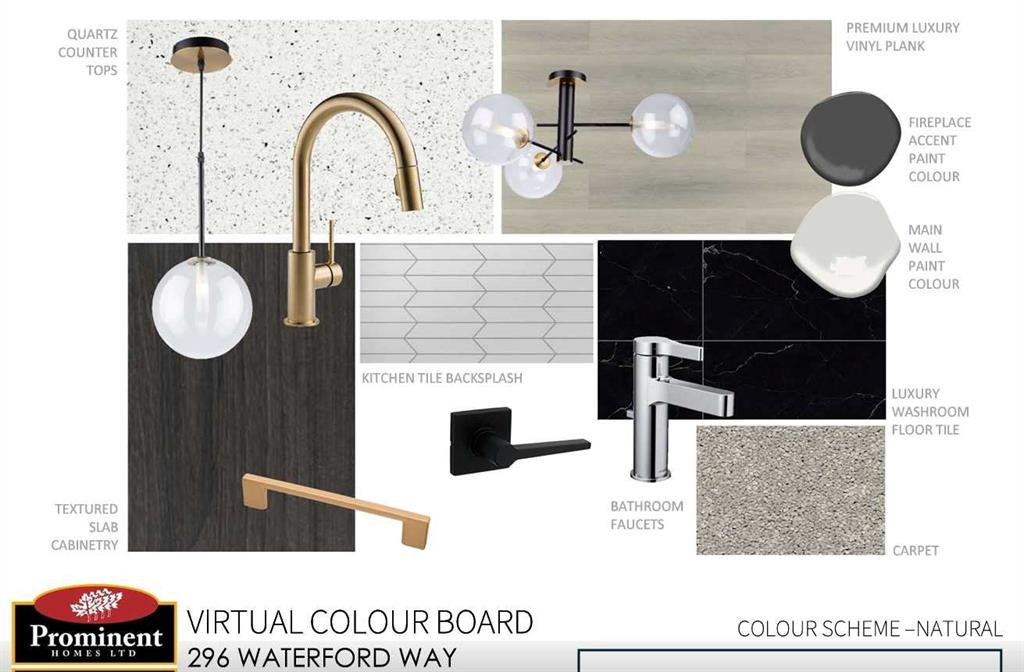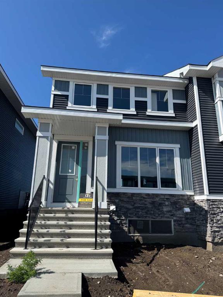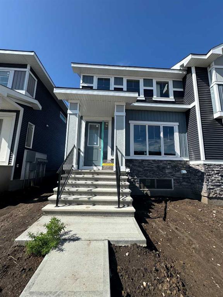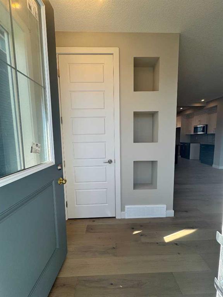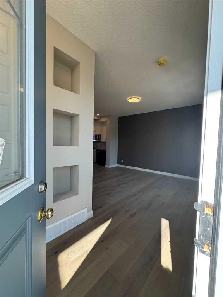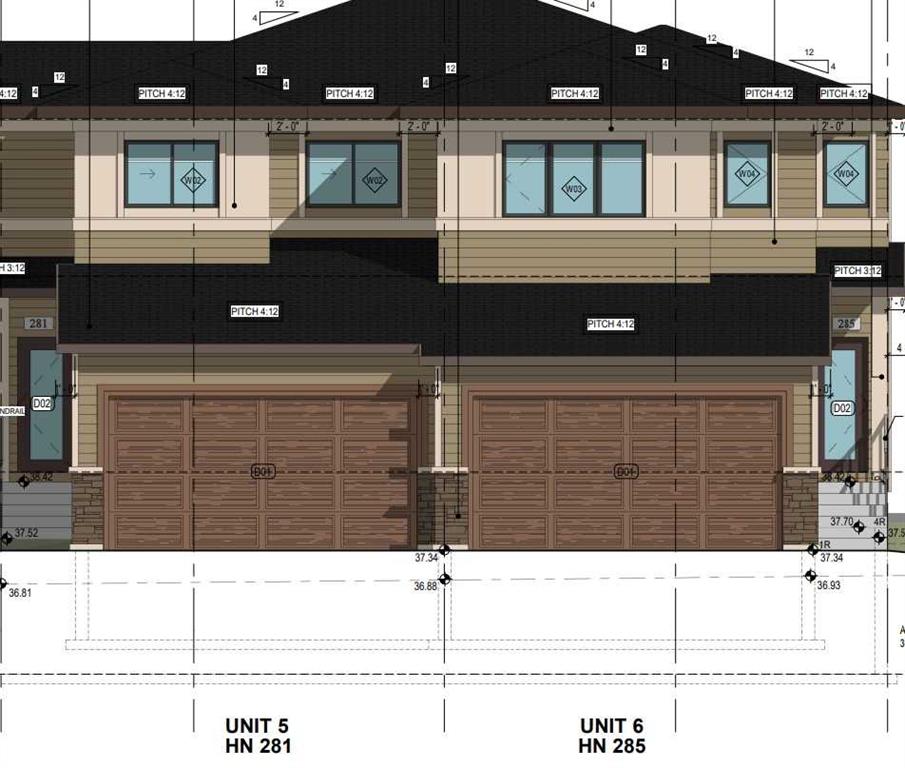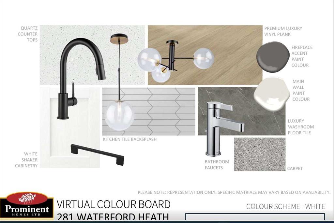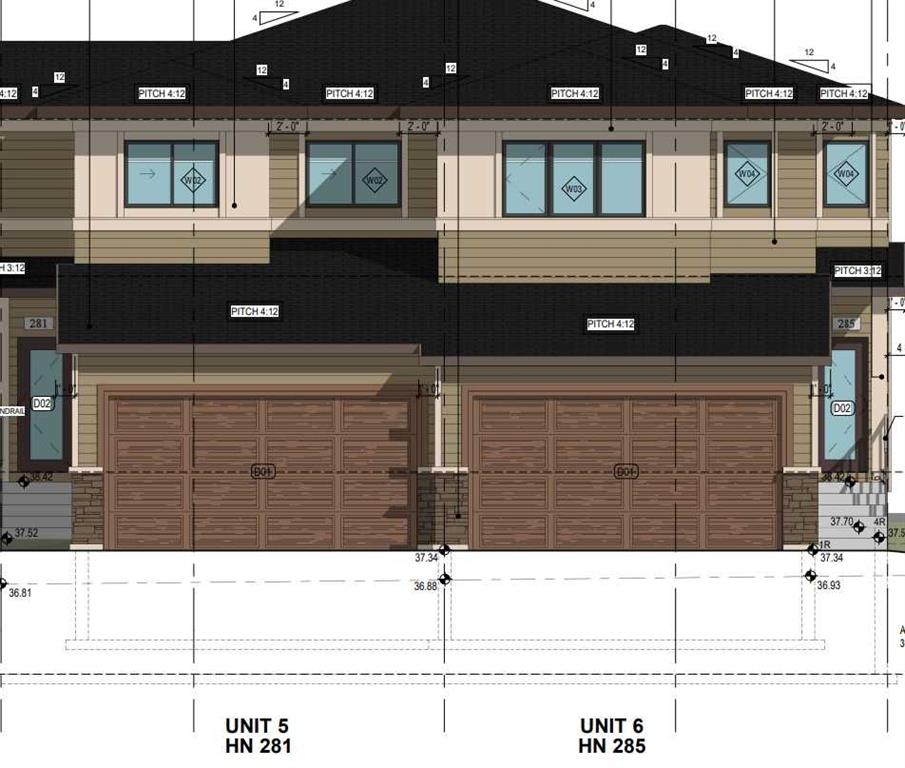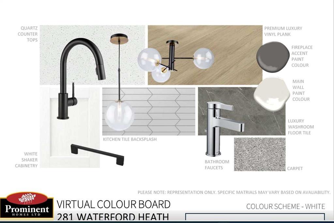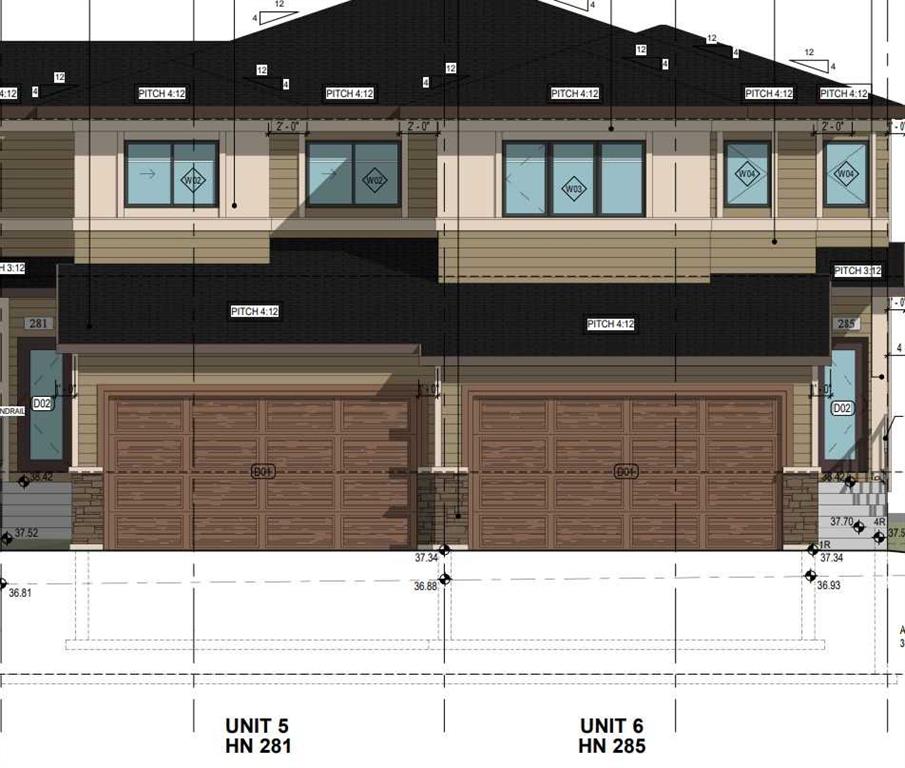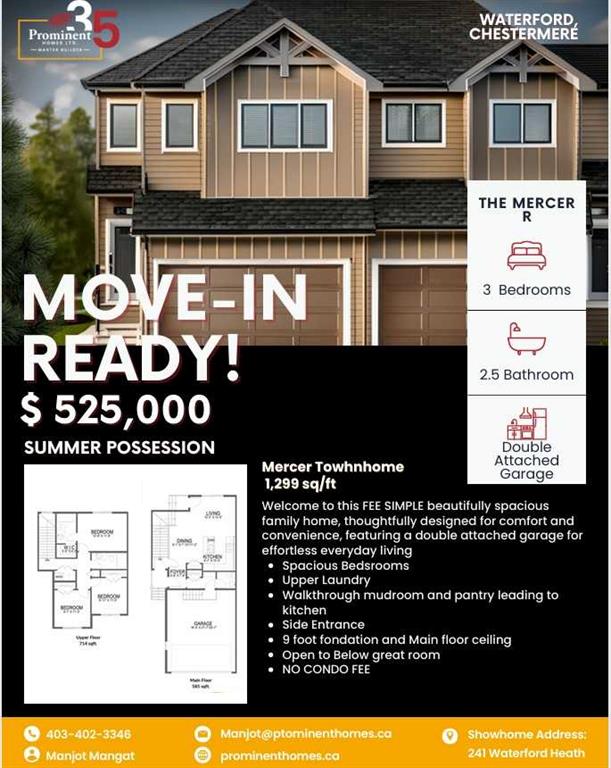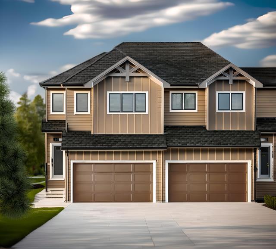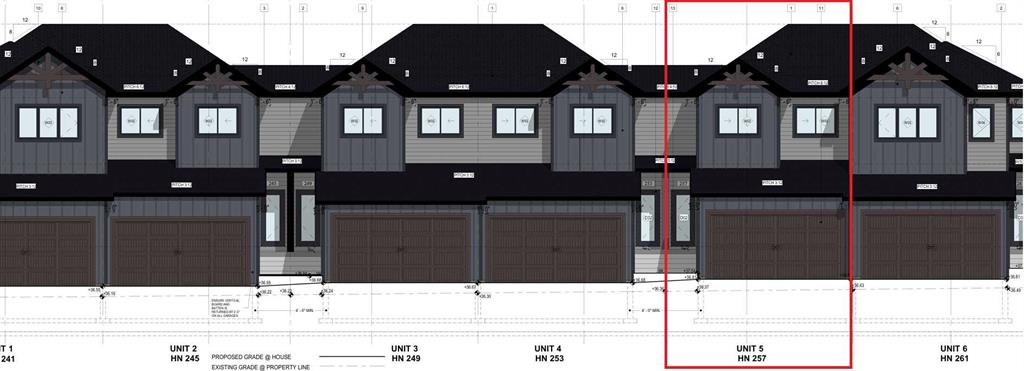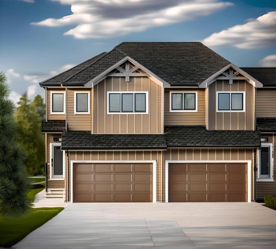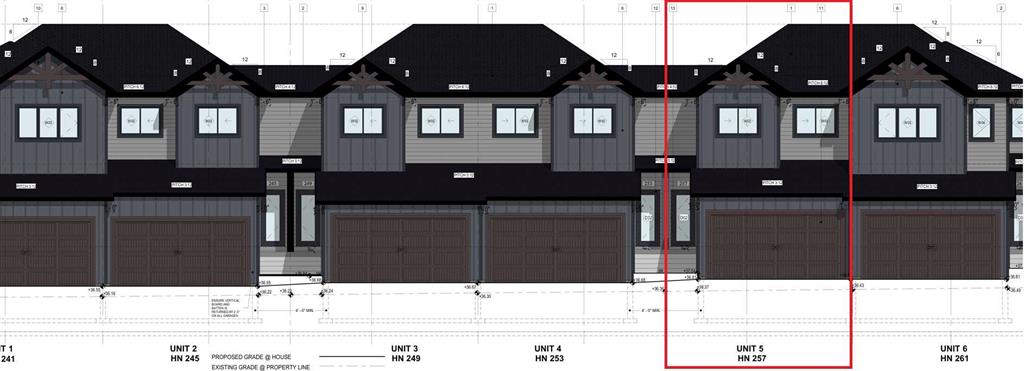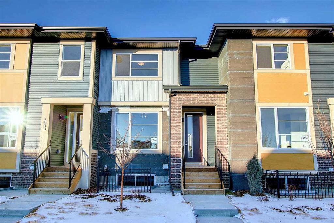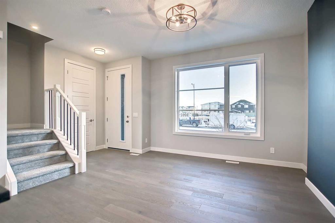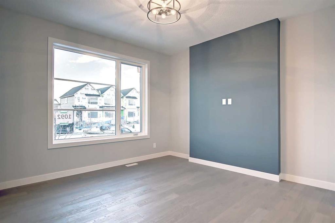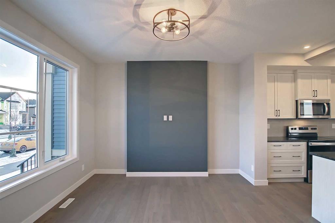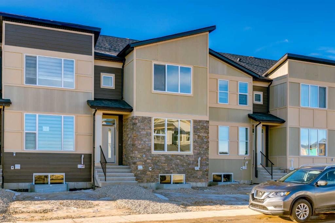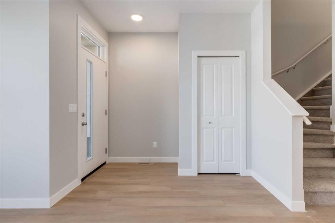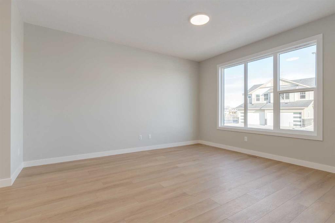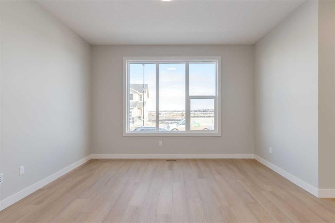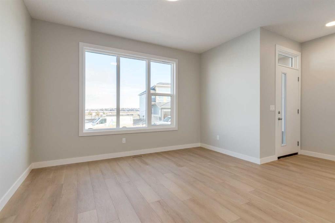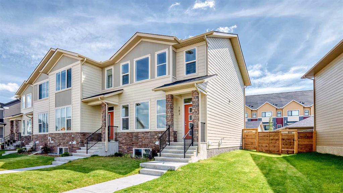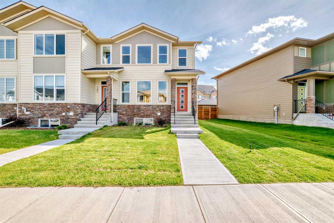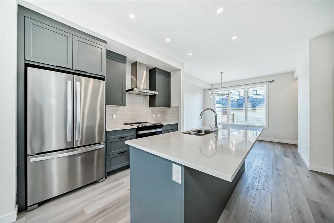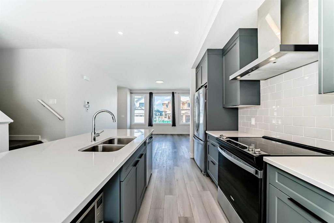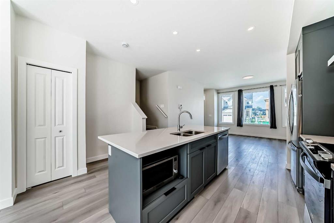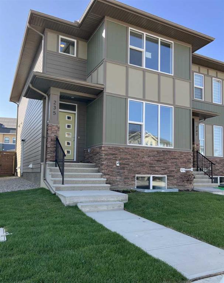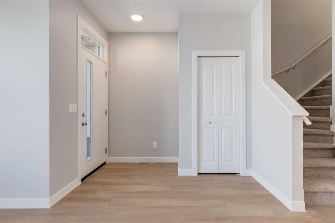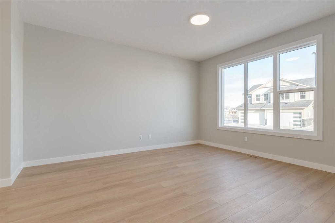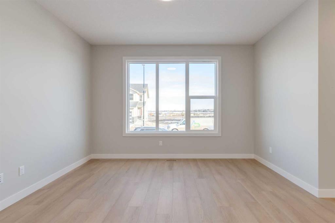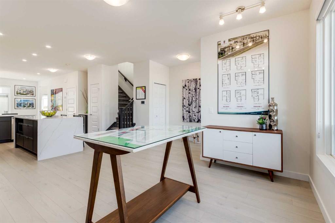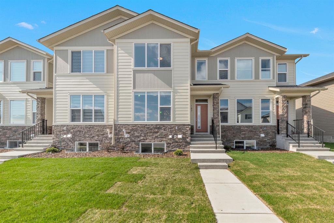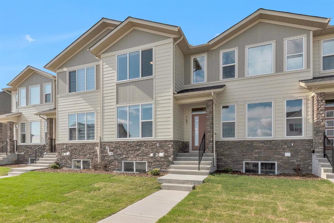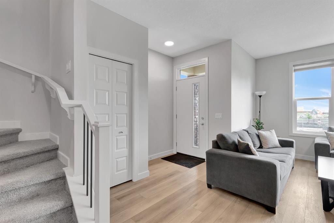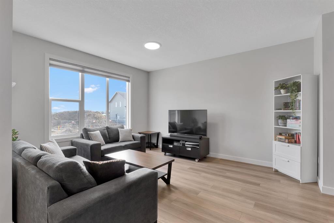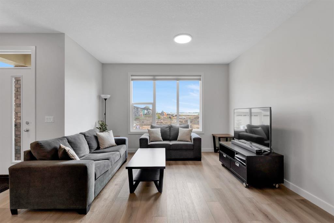$ 589,900
1
BEDROOMS
1 + 1
BATHROOMS
1,067
SQUARE FEET
2021
YEAR BUILT
Welcome to the Emerald at 201 Waterford Blvd in the heart of Waterford, Chestermere. This stunning 1,071 sq ft bungalow end-unit townhouse (no condo fees!) was previously used as the sales centre and is now being newly constructed inside – everything will be brand new! Key Features: 1 spacious bedroom + 1.5 bathrooms Soaring 10’ main floor ceilings New interior construction with air conditioning and water sprinkler system Elegant quartz countertops, hardwood floors, and electric fireplace Detached double car garage Professionally landscaped and fenced yard Rear treated wood deck – perfect for summer evenings Stylish wrought iron railings and modern finishings Move-in ready for August Don’t miss your chance to own this beautifully designed bungalow in a growing, family-friendly community with all the comfort and convenience you need. Perfect for downsizers, first-time buyers, or investors. NOTE: Please be advised that the and interior photos shown are of the same model for illustration purposes only. The actual home’s style, interior colors, and finishes may vary. Call today!
| COMMUNITY | |
| PROPERTY TYPE | Row/Townhouse |
| BUILDING TYPE | Four Plex |
| STYLE | Bungalow |
| YEAR BUILT | 2021 |
| SQUARE FOOTAGE | 1,067 |
| BEDROOMS | 1 |
| BATHROOMS | 2.00 |
| BASEMENT | Full, Unfinished |
| AMENITIES | |
| APPLIANCES | Dishwasher, Electric Stove, Microwave Hood Fan, Refrigerator |
| COOLING | Central Air |
| FIREPLACE | Electric |
| FLOORING | Carpet, Tile, Wood |
| HEATING | Forced Air |
| LAUNDRY | Main Level |
| LOT FEATURES | Corner Lot |
| PARKING | Double Garage Detached |
| RESTRICTIONS | None Known |
| ROOF | Asphalt Shingle |
| TITLE | Fee Simple |
| BROKER | First Place Realty |
| ROOMS | DIMENSIONS (m) | LEVEL |
|---|---|---|
| Entrance | 6`1" x 13`4" | Main |
| Living Room | 14`1" x 12`10" | Main |
| Kitchen With Eating Area | 10`0" x 11`5" | Main |
| Dining Room | 11`4" x 9`0" | Main |
| 2pc Bathroom | Main | |
| Pantry | 3`8" x 5`2" | Main |
| Bedroom - Primary | 12`11" x 12`7" | Main |
| 4pc Ensuite bath | Main | |
| Walk-In Closet | 4`9" x 10`1" | Main |
| Mud Room | 5`10" x 6`10" | Main |

