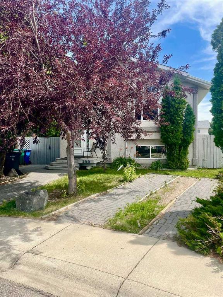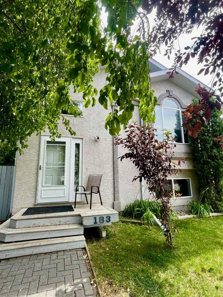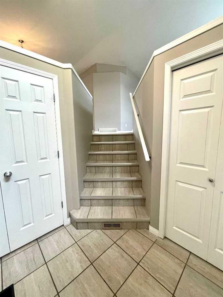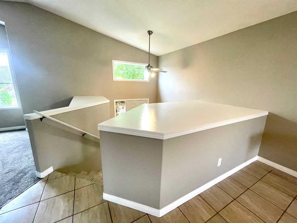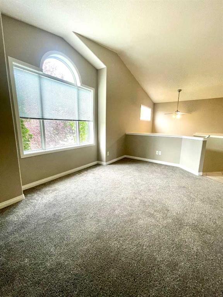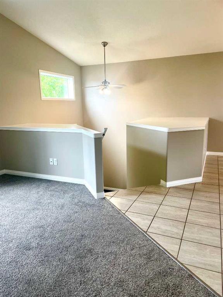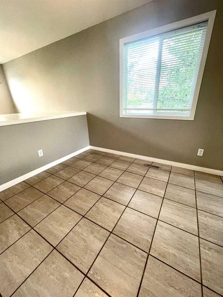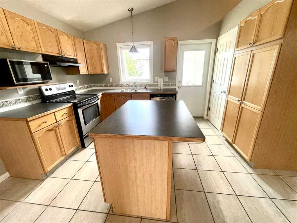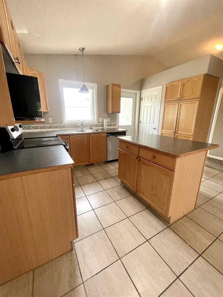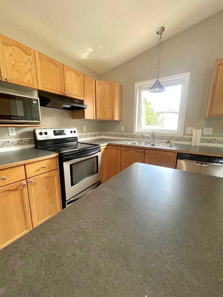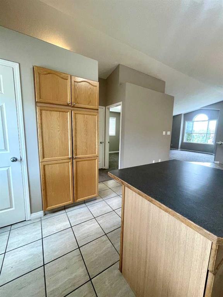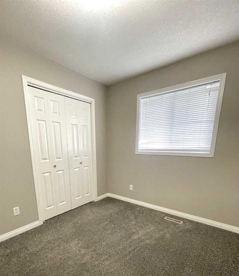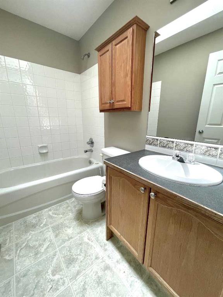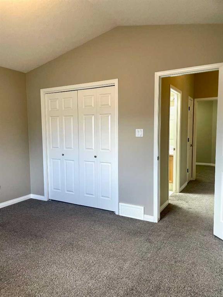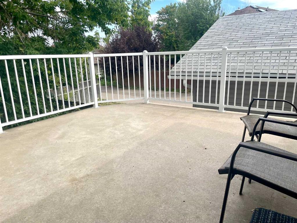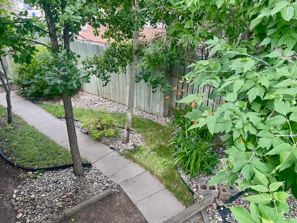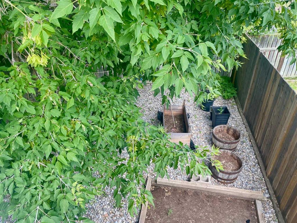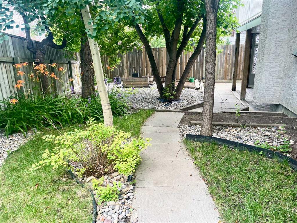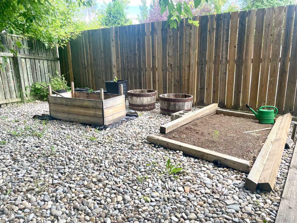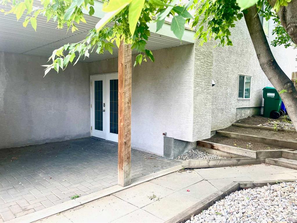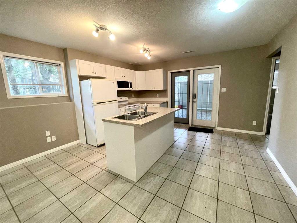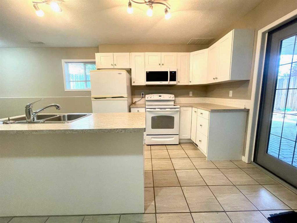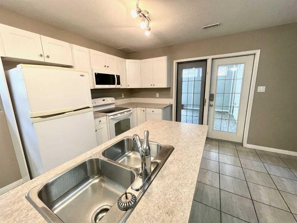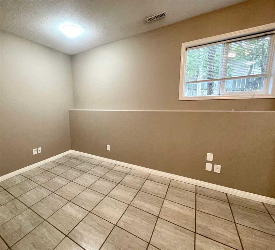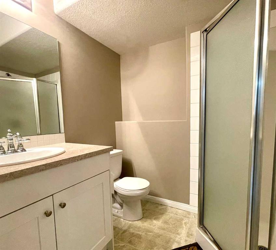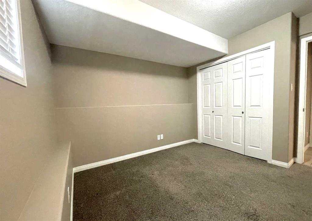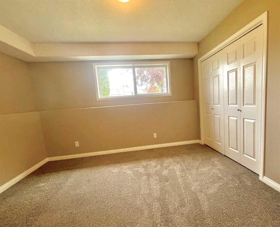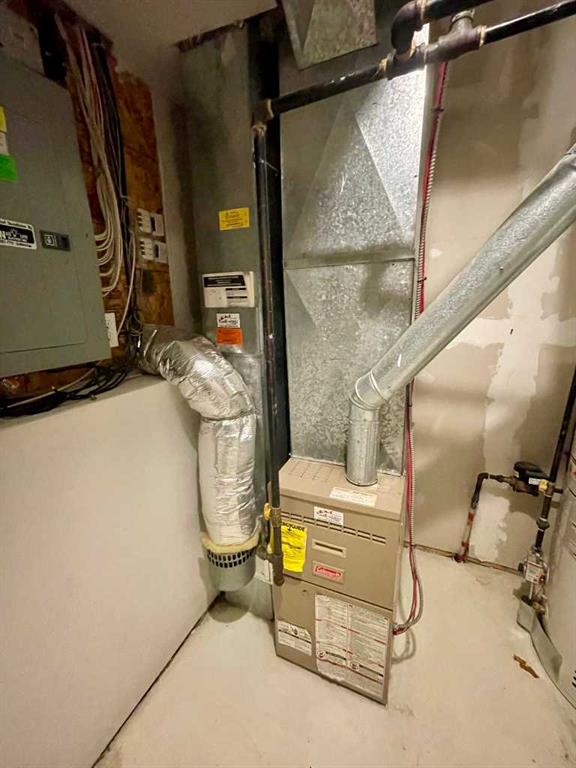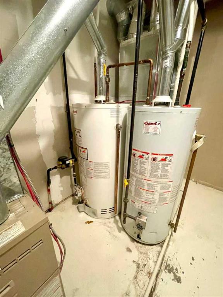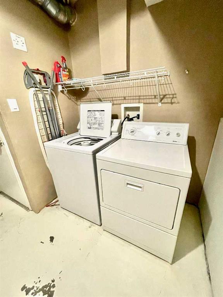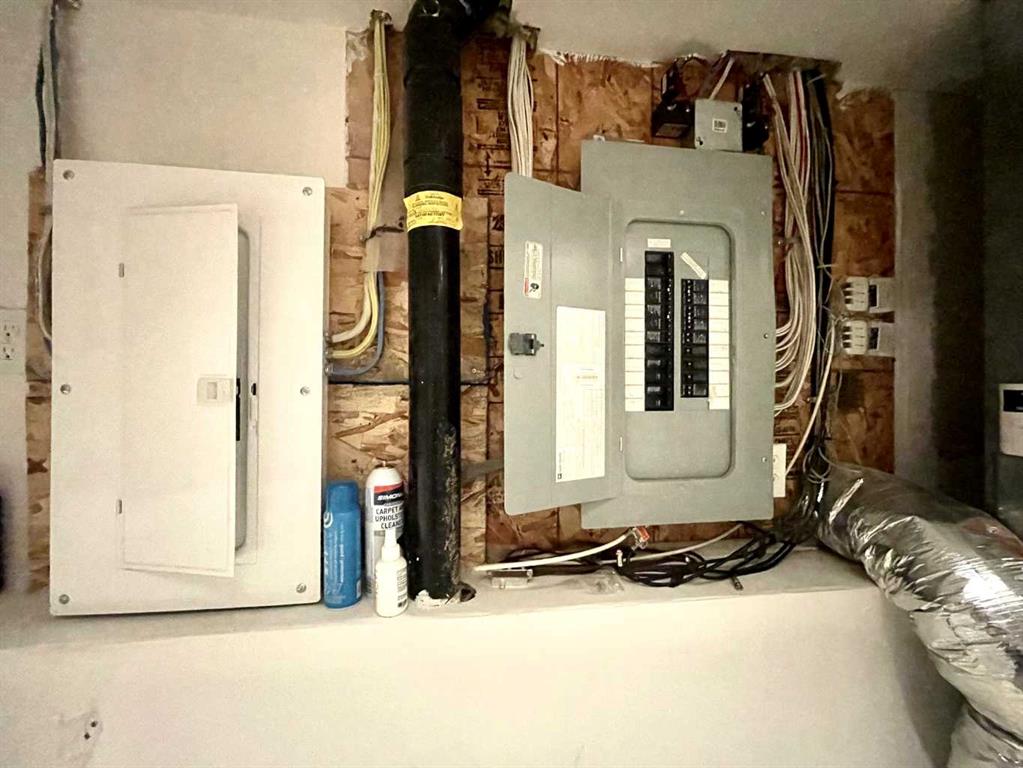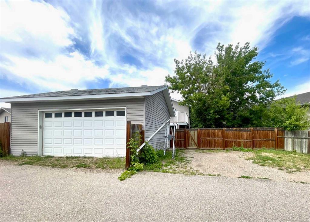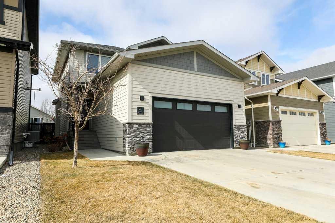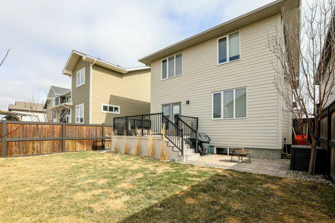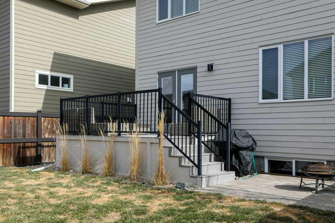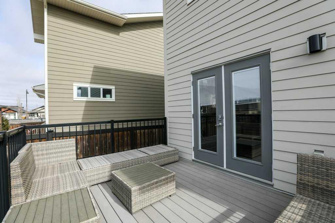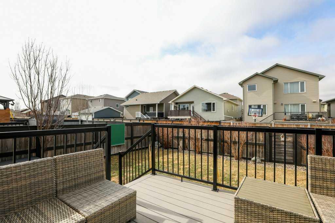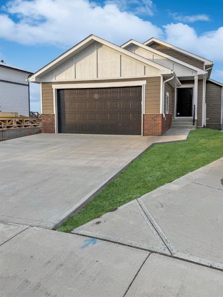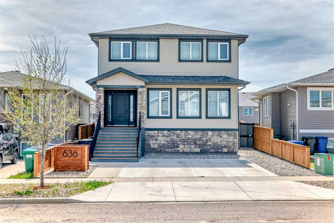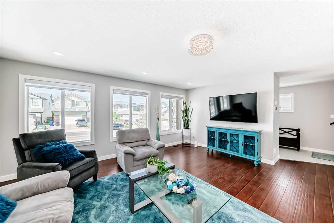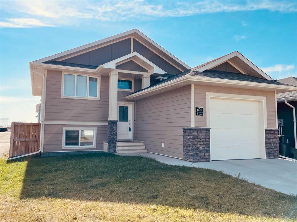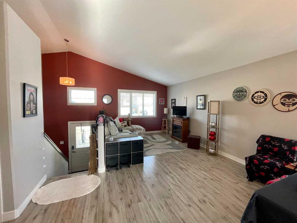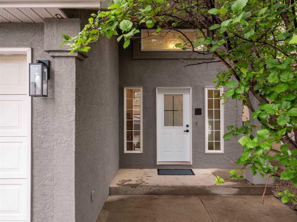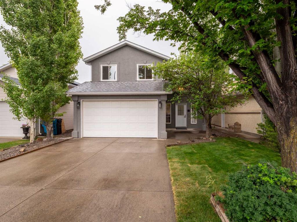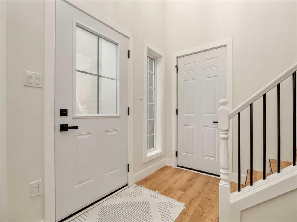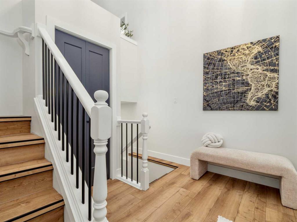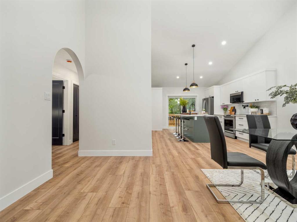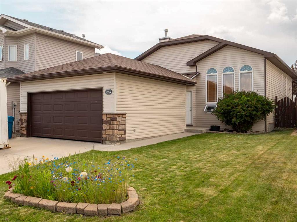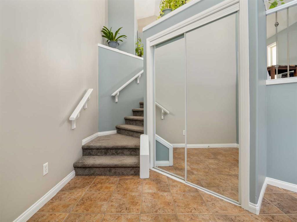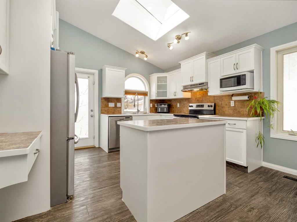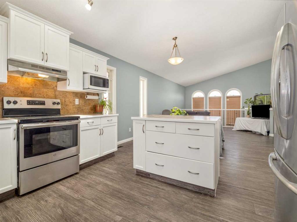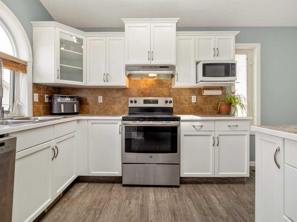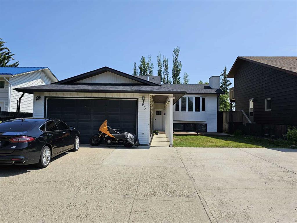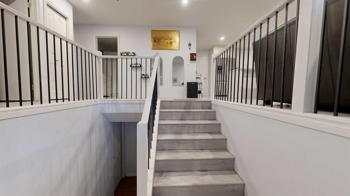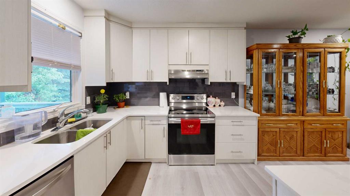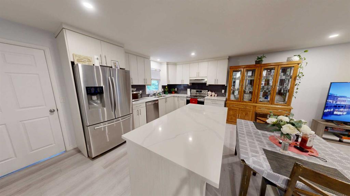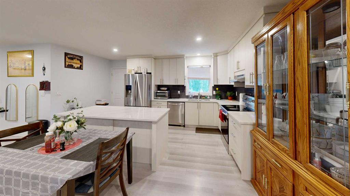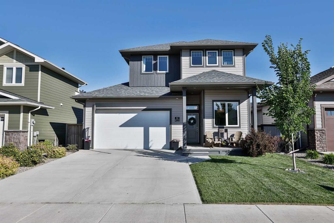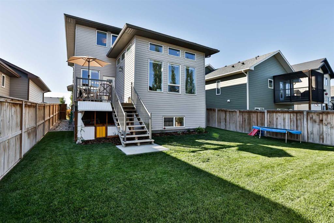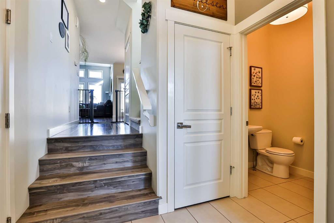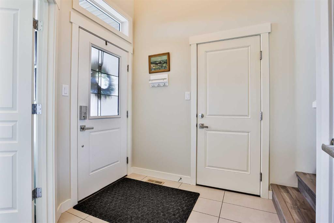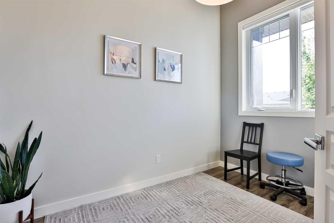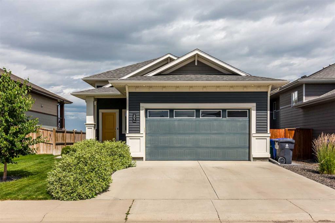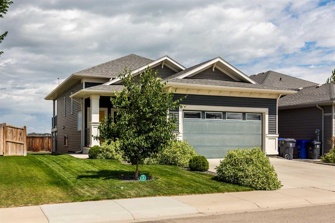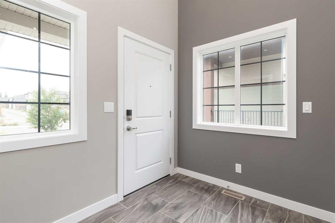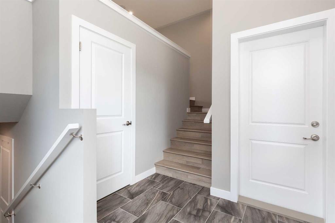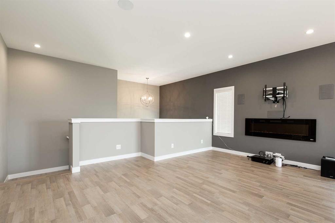183 Cowichan Court W
Lethbridge T1K 7T7
MLS® Number: A2238977
$ 517,500
4
BEDROOMS
2 + 0
BATHROOMS
1,060
SQUARE FEET
2001
YEAR BUILT
Spacious 4-Bedroom Bi-Level with a ‘Legal suite’. This extremely well-maintained home offers generous and comfortable living space…up & down! Located in a quiet neighbourhood , close to schools K-12, playgrounds , parks, shopping, and transit. Featuring 2 bedrooms up , 2 down, 2 full bathrooms, 2 laundry and brand new carpet / paint throughout. This gem is ready to go! Ideal for homeowners looking for a mortgage helper or investors seeking solid rental income. The main floor features vaulted ceilings, an open-concept layout, large front entrance and a rear garden door to private deck.. The bright walkout basement suite has its own private entrance, covered patio and offers excellent separation for tenants or extended family. Bonus 25' x 21' detached garage sits at the rear, along with extra parking for multiple vehicles. With updates already done and income potential built in, this home is move-in ready and full of opportunity.
| COMMUNITY | Indian Battle Heights |
| PROPERTY TYPE | Detached |
| BUILDING TYPE | House |
| STYLE | Bi-Level |
| YEAR BUILT | 2001 |
| SQUARE FOOTAGE | 1,060 |
| BEDROOMS | 4 |
| BATHROOMS | 2.00 |
| BASEMENT | Full, Suite |
| AMENITIES | |
| APPLIANCES | Dishwasher, Dryer, Microwave Hood Fan, Refrigerator, Stove(s), Washer |
| COOLING | None |
| FIREPLACE | N/A |
| FLOORING | Carpet, Tile |
| HEATING | Forced Air |
| LAUNDRY | In Basement, Multiple Locations |
| LOT FEATURES | Back Lane, Back Yard, Landscaped |
| PARKING | Double Garage Detached, Stall |
| RESTRICTIONS | None Known |
| ROOF | Asphalt Shingle |
| TITLE | Fee Simple |
| BROKER | SUTTON GROUP - LETHBRIDGE |
| ROOMS | DIMENSIONS (m) | LEVEL |
|---|---|---|
| Kitchen With Eating Area | 13`9" x 9`2" | Lower |
| Living Room | 13`0" x 11`0" | Lower |
| Bedroom | 10`6" x 11`11" | Lower |
| Bedroom | 12`9" x 11`5" | Lower |
| 3pc Bathroom | Lower | |
| Laundry | Lower | |
| Living Room | 15`0" x 13`5" | Main |
| Kitchen | 13`3" x 10`10" | Main |
| Dining Room | 13`3" x 10`6" | Main |
| Bedroom - Primary | 11`7" x 13`0" | Main |
| Bedroom | 8`11" x 11`7" | Main |
| 4pc Bathroom | Main |

