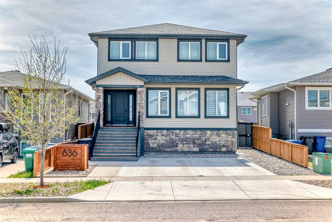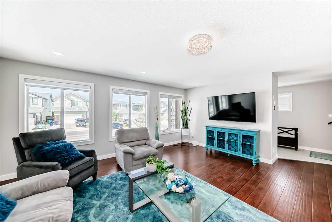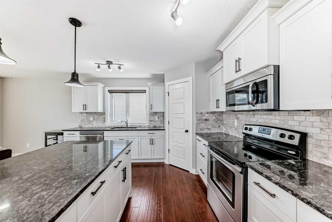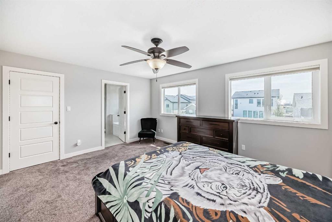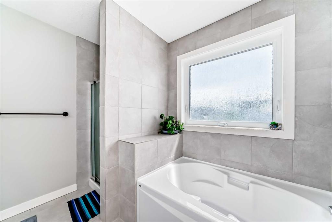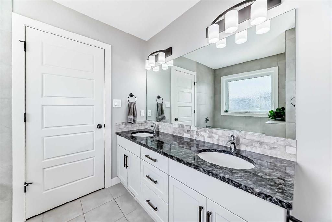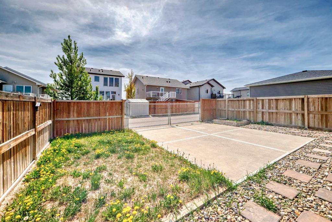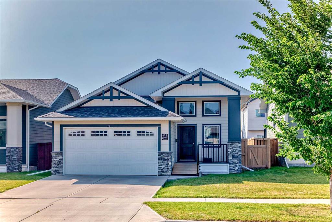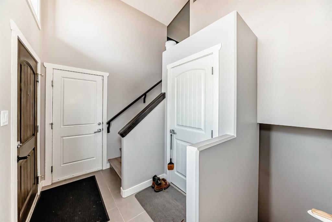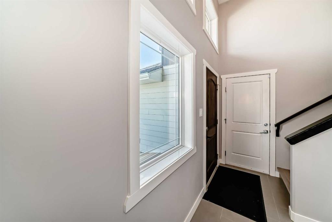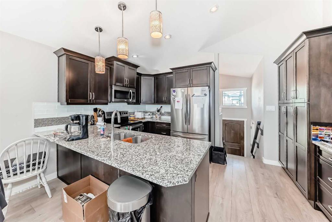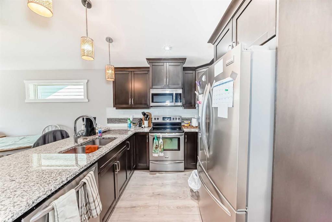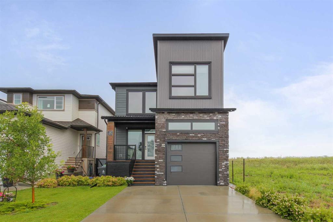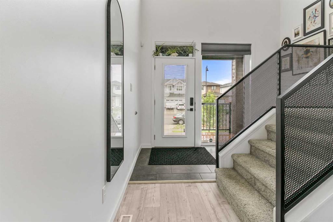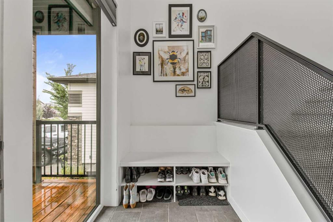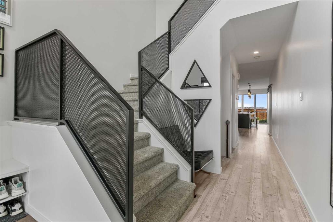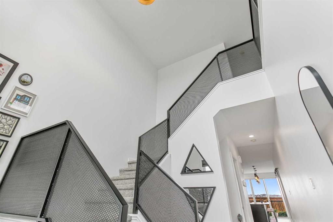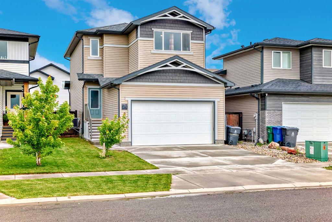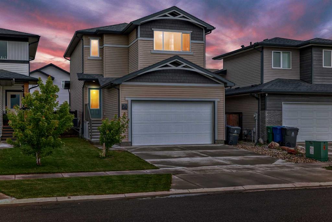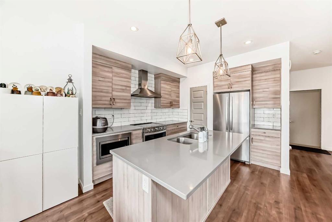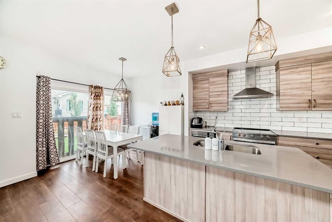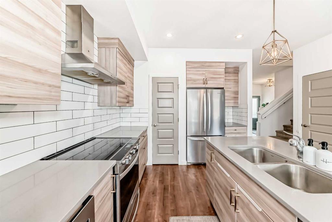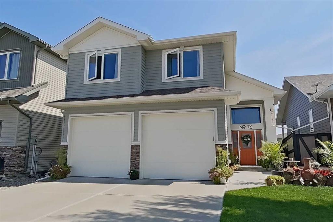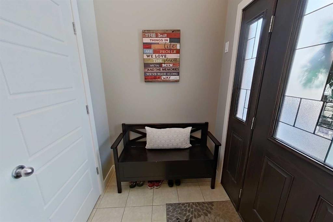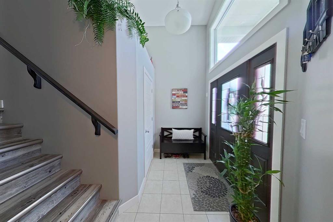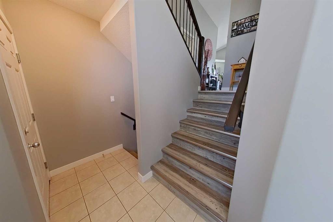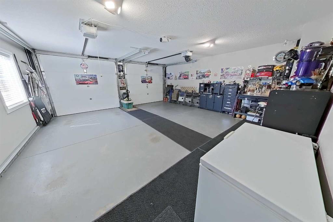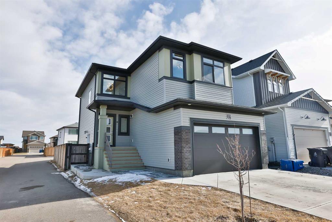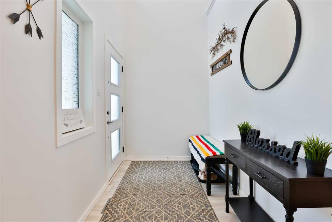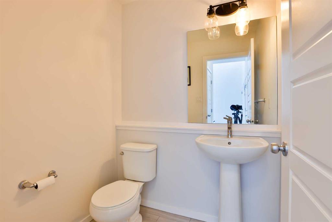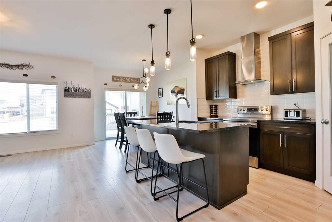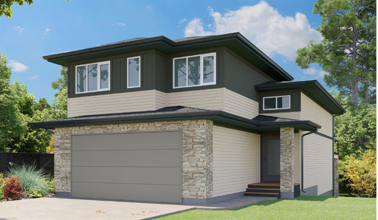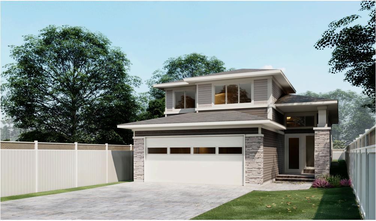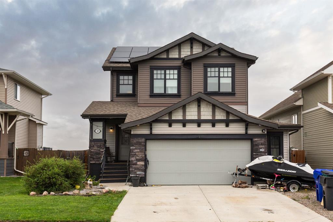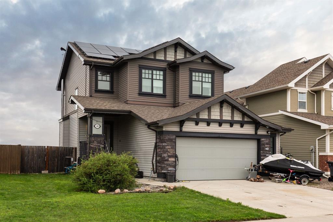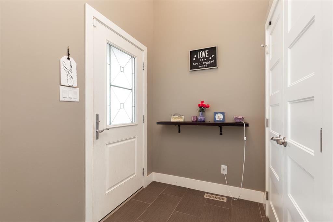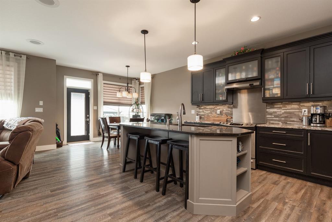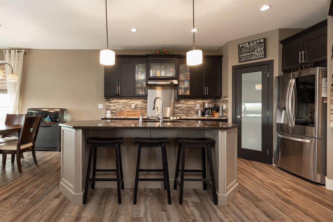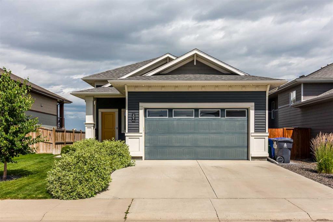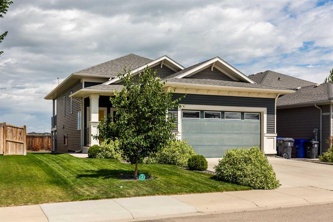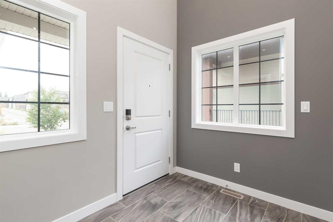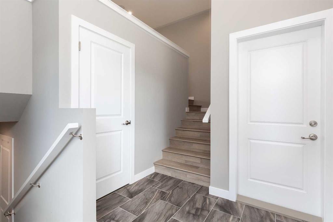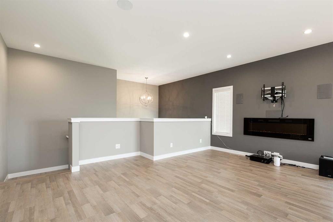636 Aquitania Boulevard W
Lethbridge T1J 5G5
MLS® Number: A2218706
$ 527,000
3
BEDROOMS
2 + 1
BATHROOMS
2,150
SQUARE FEET
2015
YEAR BUILT
This is the one you’ve been waiting for! Meticulously maintained by the original owner, this beautiful two-storey home—The Myadale by Greenwood Homes—offers the perfect blend of space, style, and future potential, all in a family-friendly neighborhood just a short distance from Garry Station Elementary School. With 2,138 sq. ft. above grade, the home features 3 large bedrooms, 2.5 bathrooms, and a bright open-concept main floor designed for modern living. The stunning kitchen showcases white maple cabinetry, granite countertops, stainless steel appliances, and direct access to the rear deck—ideal for summer BBQs and outdoor entertaining. A wide, in-line staircase to the second level makes moving furnishings effortless, and adds to the home's thoughtful design. Upstairs, the primary suite is a true retreat with a spacious 5-piece ensuite and walk-in closet, while a full upper-level laundry room brings added everyday convenience. The basement is already framed and ready for your finishing touches, with plenty of potential—including a layout that supports a future suite with a forced walk-out (builder quotes available). Outside, enjoy two double parking pads—one at the front, and one in the back that’s garage-ready with rear lane access. Bonus features include central A/C, central vacuum, humidifier, and permanent Gemstone outdoor lighting with a lifetime subscription—perfect for year-round curb appeal and holiday decor. Immaculate, move-in ready, and priced below replacement value, this one-owner home is one of Garry Station’s best finds for a growing family. Optional: Home furnishings available for separate purchase. Inquire for details.
| COMMUNITY | Garry Station |
| PROPERTY TYPE | Detached |
| BUILDING TYPE | House |
| STYLE | 2 Storey |
| YEAR BUILT | 2015 |
| SQUARE FOOTAGE | 2,150 |
| BEDROOMS | 3 |
| BATHROOMS | 3.00 |
| BASEMENT | Full, Unfinished |
| AMENITIES | |
| APPLIANCES | Dishwasher, Microwave Hood Fan, Refrigerator, Stove(s), Washer/Dryer, Window Coverings |
| COOLING | Rough-In |
| FIREPLACE | N/A |
| FLOORING | Carpet, Laminate, Tile |
| HEATING | Forced Air, Natural Gas |
| LAUNDRY | Sink, Upper Level |
| LOT FEATURES | Landscaped, Level, Standard Shaped Lot |
| PARKING | Concrete Driveway, Driveway, Off Street, Parking Pad |
| RESTRICTIONS | None Known |
| ROOF | Asphalt Shingle |
| TITLE | Fee Simple |
| BROKER | Century 21 Foothills South Real Estate |
| ROOMS | DIMENSIONS (m) | LEVEL |
|---|---|---|
| Living Room | 24`9" x 17`6" | Basement |
| Furnace/Utility Room | 13`2" x 8`6" | Basement |
| Flex Space | 20`10" x 20`5" | Basement |
| Living Room | 18`0" x 17`6" | Main |
| Kitchen | 21`6" x 11`10" | Main |
| Dining Room | 20`8" x 8`2" | Main |
| Entrance | 10`10" x 8`7" | Main |
| 2pc Bathroom | 5`0" x 5`0" | Main |
| Laundry | 8`2" x 8`2" | Upper |
| 5pc Ensuite bath | 9`2" x 8`5" | Upper |
| Bedroom | 13`6" x 11`7" | Upper |
| Bedroom | 13`7" x 11`5" | Upper |
| 4pc Bathroom | 8`4" x 7`8" | Upper |
| Bedroom - Primary | 16`6" x 11`11" | Upper |
| Walk-In Closet | 7`11" x 3`9" | Upper |

