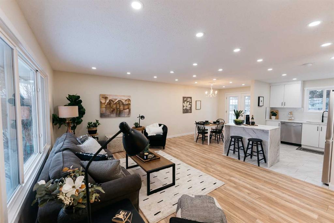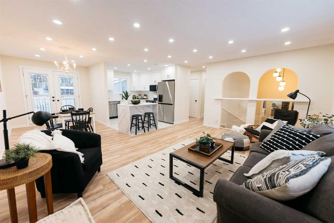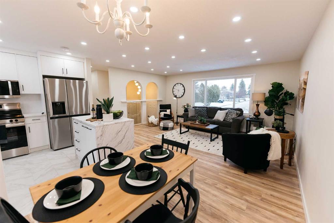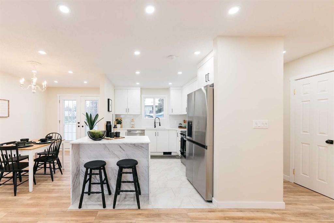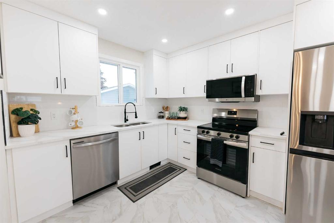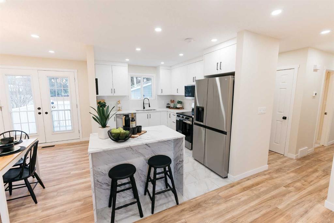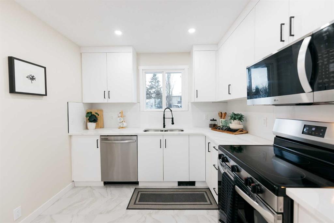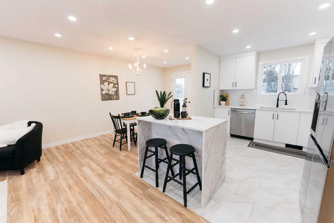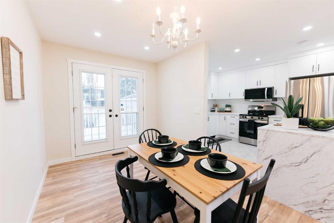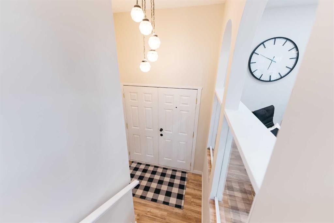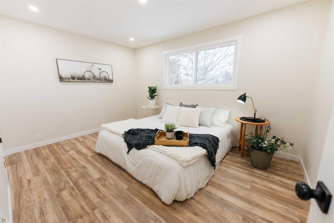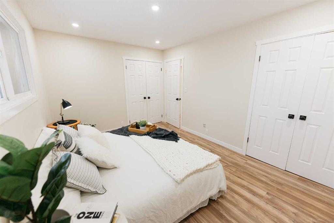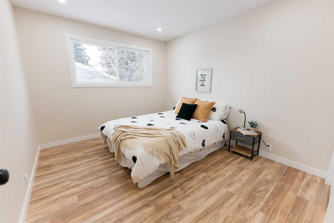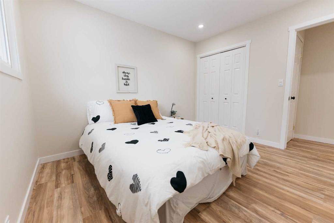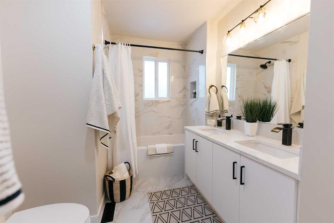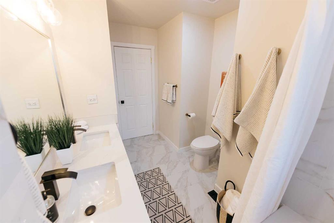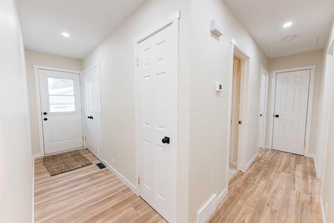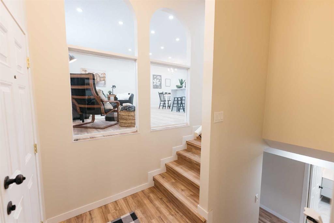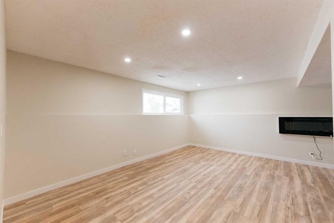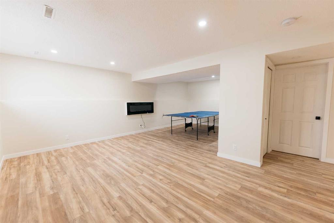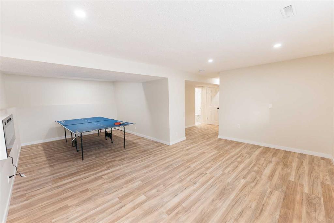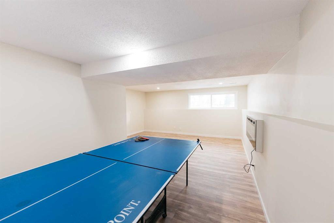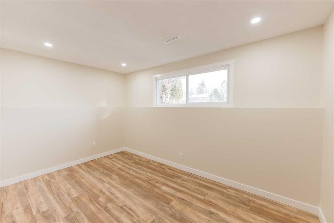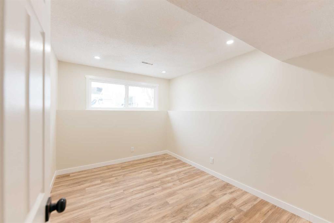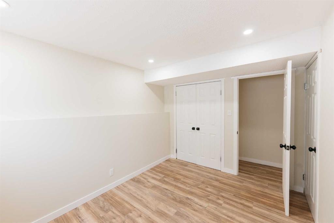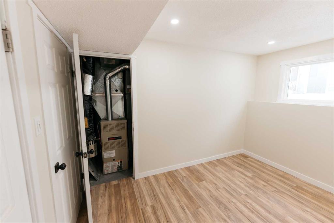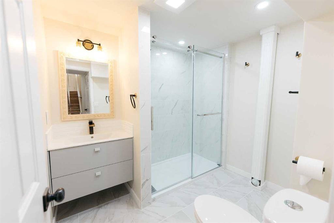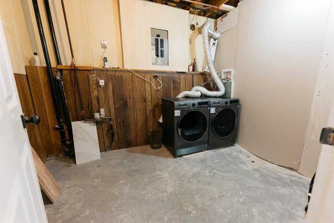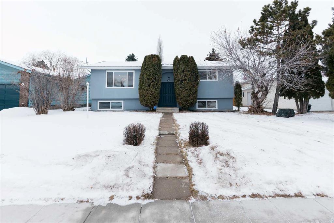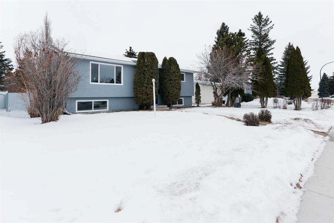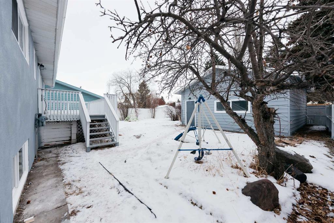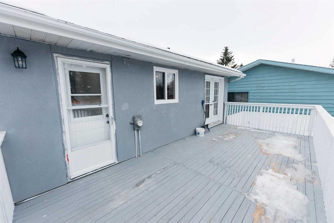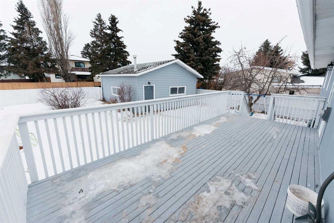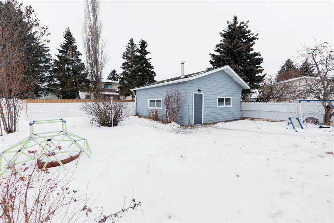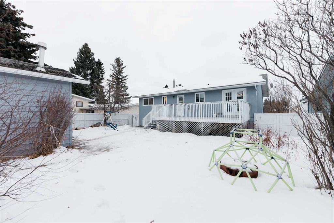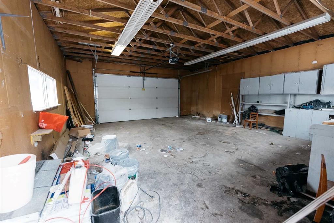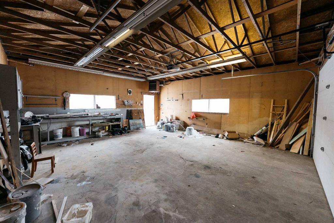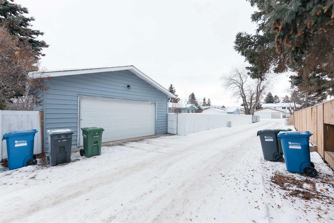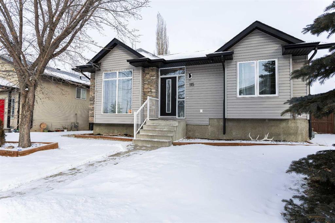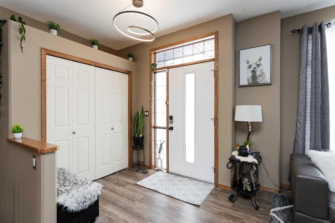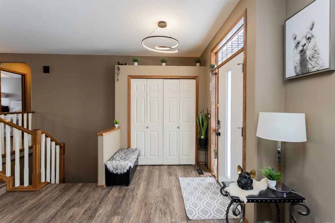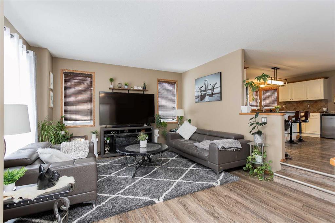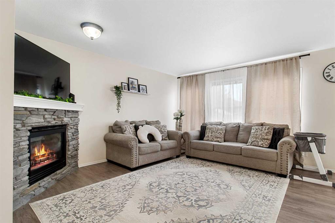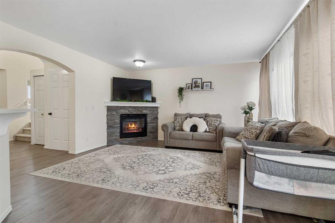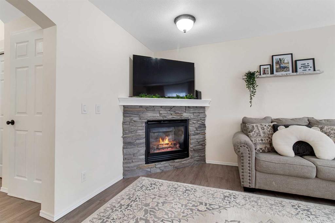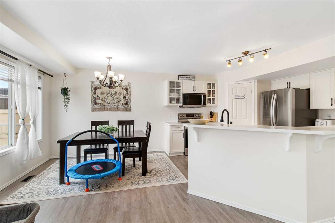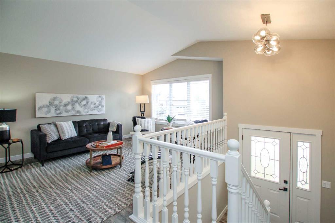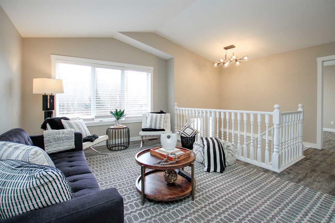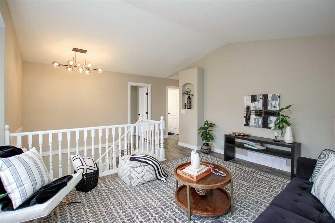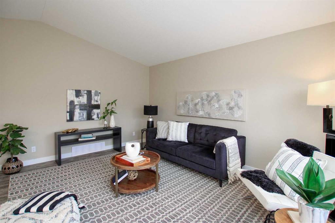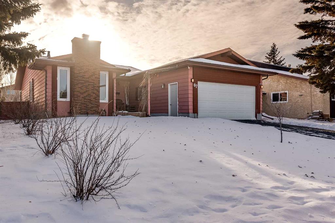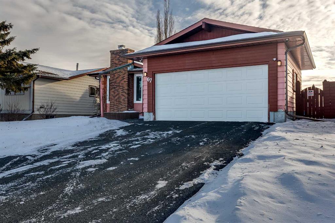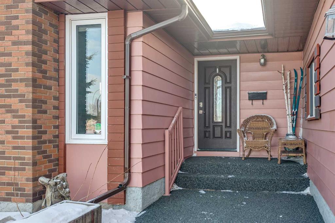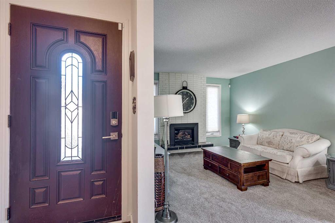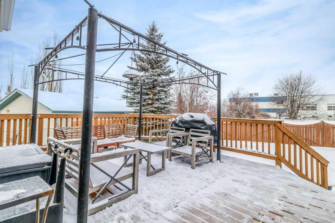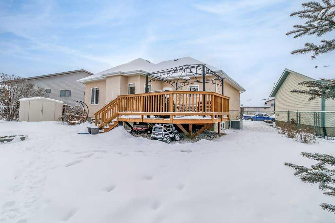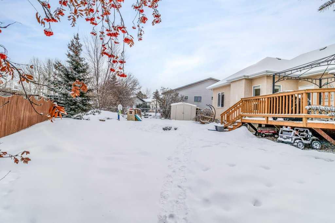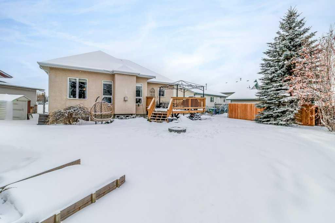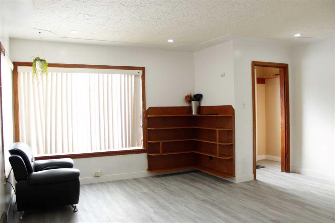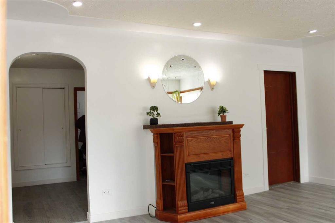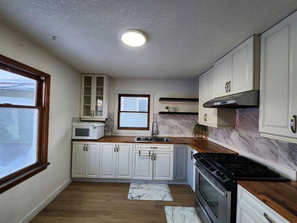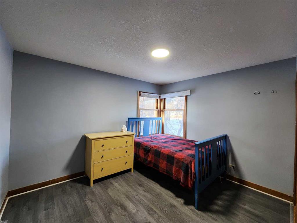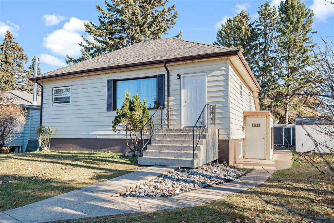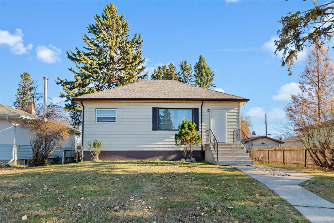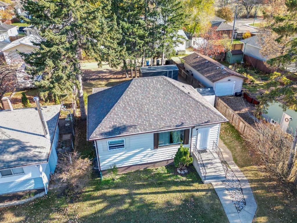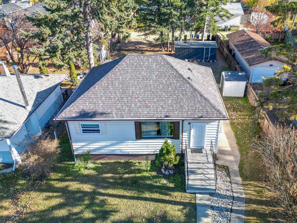18 Nance Avenue
Red Deer T4P 1Z2
MLS® Number: A2184833
$ 434,777
4
BEDROOMS
2 + 0
BATHROOMS
1978
YEAR BUILT
SHOWSTOPPER! Best of both worlds...New finishes and mature lot with BIG GARAGE! This home has been renovated top to bottom. New sparkling white custom kitchen with cabinets that go to the ceiling! SIX brand new appliances! Added Bonus: moveable island with Breakfast Bar. So many added lighting fixtures with recessed lights throughout. New vinyl plank floors. All new bathrooms. QUARTZ countertops in Kitchen and Bathroom. Open floor plan. 4 Bedrooms-2 up/2 down. Supersized 6840 sq ft lot; 57 ft frontage x 120 . Fully fenced yard with apple tree and shrubs. Heated oversized 24x26 garage with high ceiling height and 220 wiring. Large west-facing sundeck accessible from dining room via French doors or back door entry. Great area with parks, schools, and lots of amenities. Nothing to do here but move in and enjoy! Its a great home isn't it! Shouldn't it be yours?
| COMMUNITY | Normandeau |
| PROPERTY TYPE | Detached |
| BUILDING TYPE | House |
| STYLE | Bi-Level |
| YEAR BUILT | 1978 |
| SQUARE FOOTAGE | 1,077 |
| BEDROOMS | 4 |
| BATHROOMS | 2.00 |
| BASEMENT | Finished, Full |
| AMENITIES | |
| APPLIANCES | Dishwasher, Dryer, Electric Stove, Microwave Hood Fan, Refrigerator, Washer |
| COOLING | None |
| FIREPLACE | Electric |
| FLOORING | Ceramic Tile, Vinyl Plank |
| HEATING | Forced Air, Natural Gas |
| LAUNDRY | In Basement, Laundry Room |
| LOT FEATURES | Back Lane, Back Yard, City Lot, Front Yard, Fruit Trees/Shrub(s), Landscaped |
| PARKING | 220 Volt Wiring, Double Garage Detached, Garage Door Opener, Heated Garage |
| RESTRICTIONS | None Known |
| ROOF | Asphalt Shingle |
| TITLE | Fee Simple |
| BROKER | Realty Executives Alberta Elite |
| ROOMS | DIMENSIONS (m) | LEVEL |
|---|---|---|
| Game Room | 22`11" x 16`7" | Basement |
| Bedroom | 7`11" x 13`0" | Basement |
| Bedroom | 11`5" x 8`10" | Basement |
| 3pc Bathroom | Basement | |
| Living Room | 11`7" x 17`4" | Main |
| Kitchen | 11`7" x 9`2" | Main |
| Dining Room | 11`7" x 8`3" | Main |
| Bedroom - Primary | 10`1" x 13`8" | Main |
| Bedroom | 11`3" x 9`11" | Main |
| 5pc Bathroom | Main |


