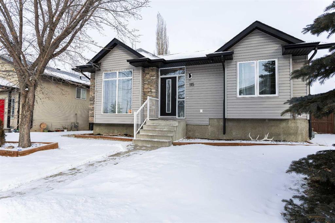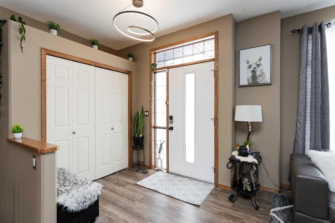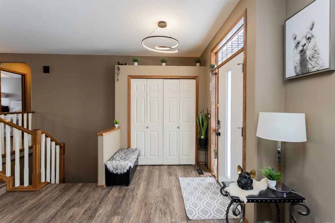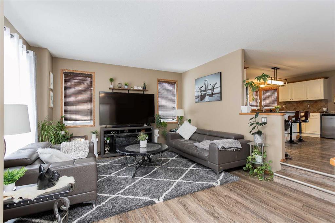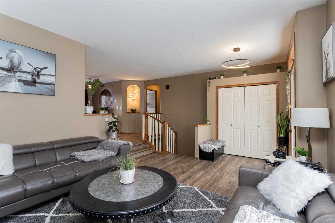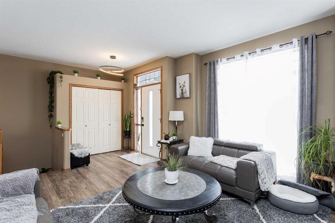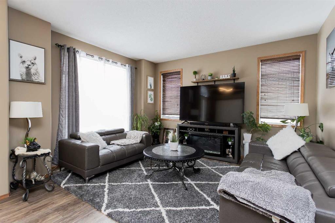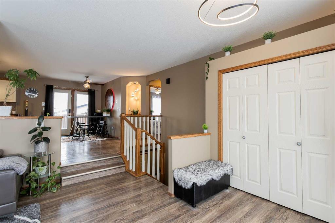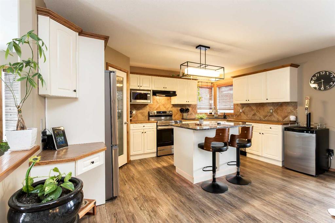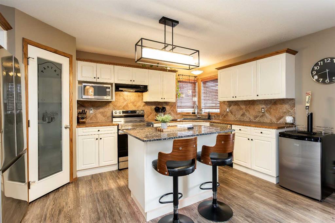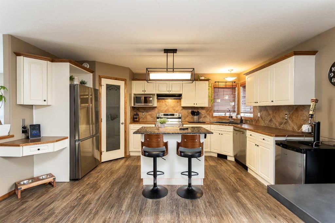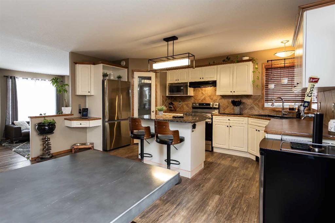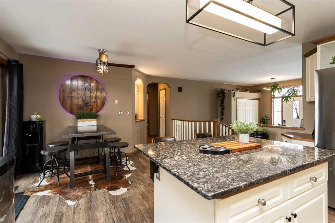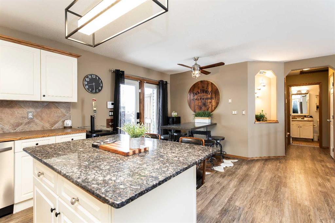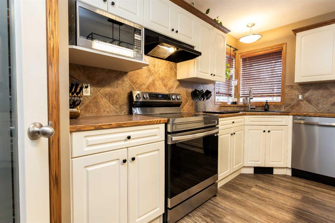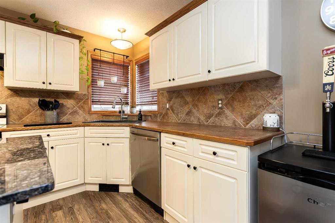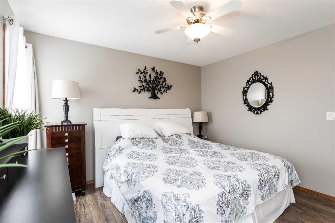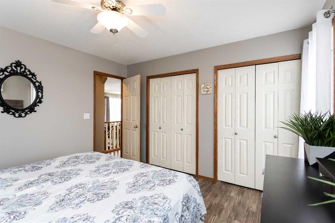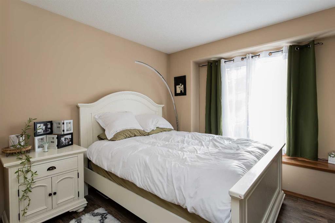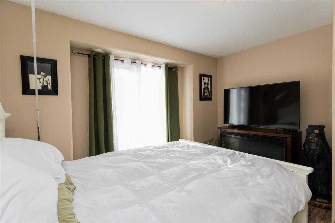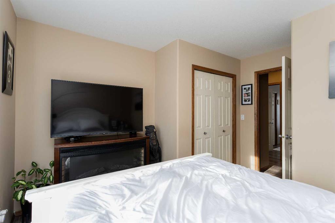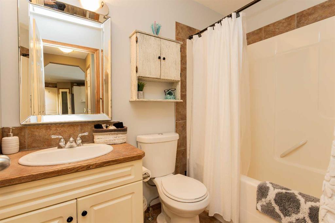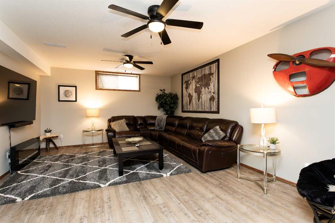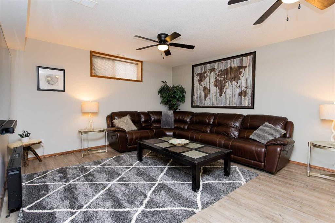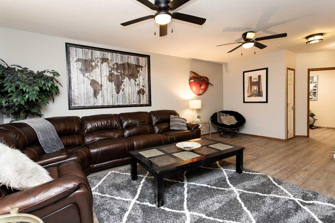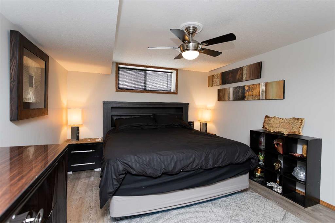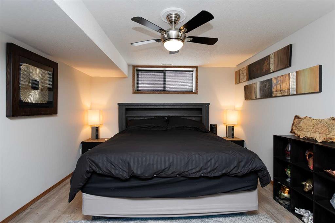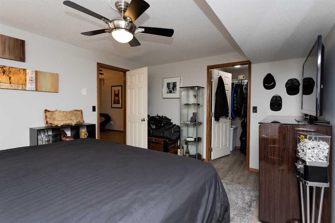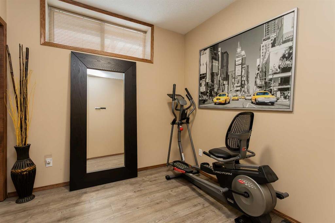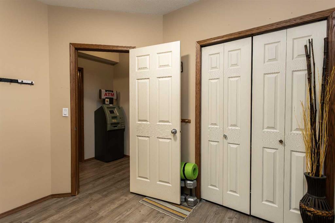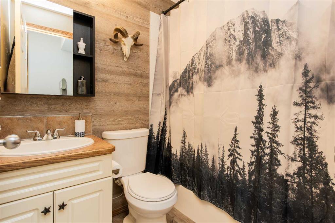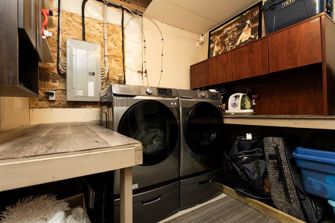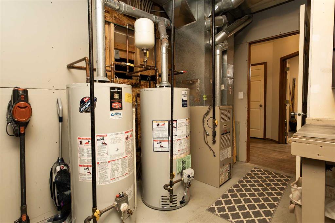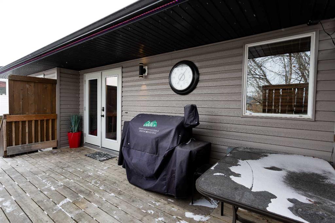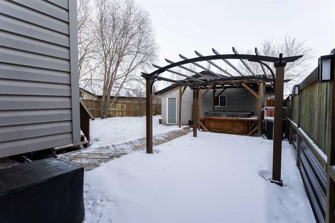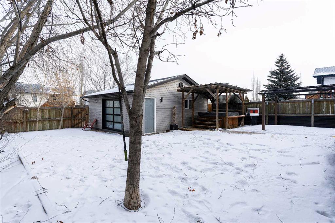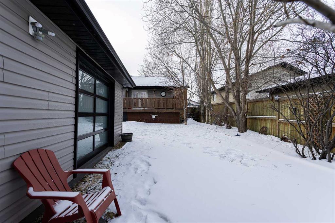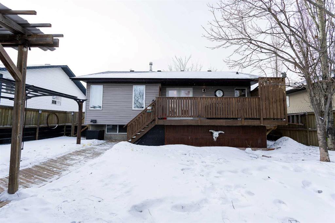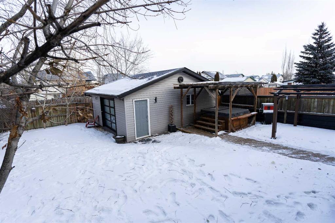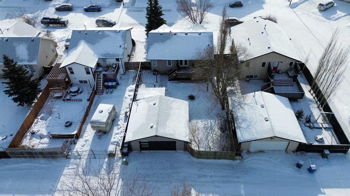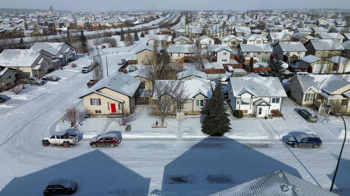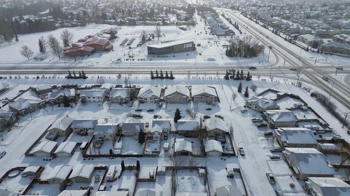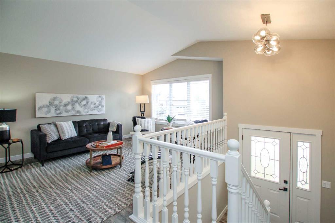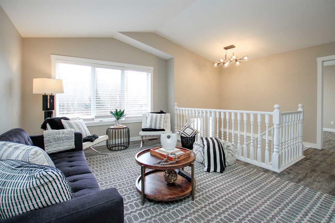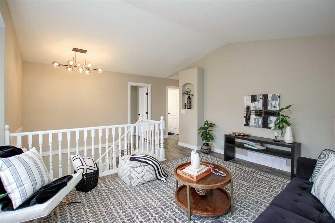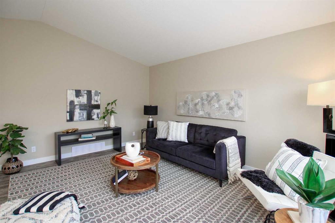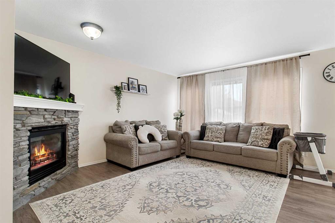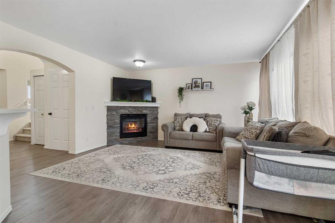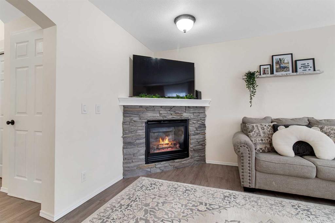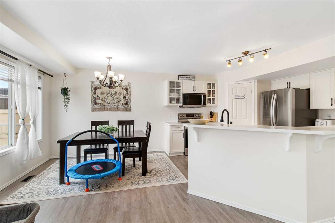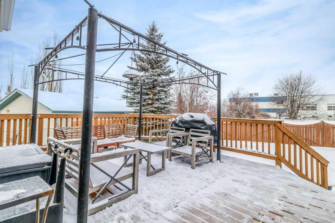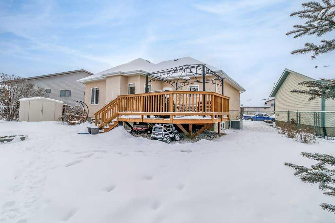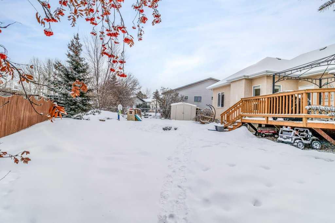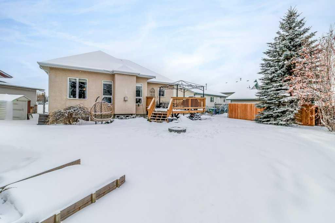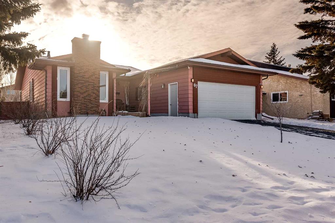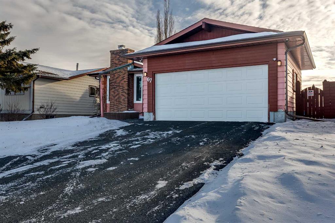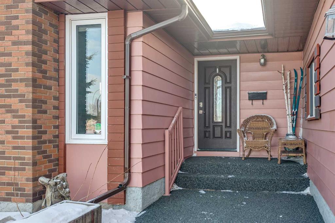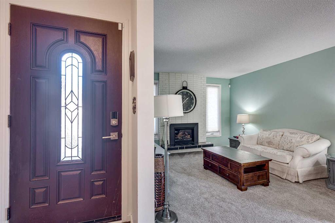115 Kirkland Close
Red Deer T4P 4A4
MLS® Number: A2192350
$ 449,900
4
BEDROOMS
2 + 0
BATHROOMS
1,029
SQUARE FEET
2003
YEAR BUILT
Whether you're starting out, seeking a change, or looking for a solid family home, consider 115 Kirkland Close. The street appeal draws you into a welcoming entrance and a character-filled, brightly lit sunken living room. This 4-bedroom, 2-bath bungalow offers 1030 sq ft to accommodate all your interests. The kitchen is equipped with convenient necessities, including a corner pantry, island, newer appliances, and a dining area that leads to the summertime BBQ area and deck for entertaining. Kids, pets, or unruly guests won't damage the low-maintenance flooring, making it a breeze to keep clean. The stylish lower level can easily accommodate more activities, family, or guests. Not only is the thought of a 22x24 garage enticing but wait until you see the dream setup with overhead side entrance door, perfect for entertaining in the man cave. If you can tear yourself away from the garage comforts, jump into the cozy hot tub under the gazebo. It would be easy to relax in the bubbles knowing that the house is turn key ready, including the updated building envelope with the shingles replaced in 2016 and the garage shingles in 2024!
| COMMUNITY | Kentwood West |
| PROPERTY TYPE | Detached |
| BUILDING TYPE | House |
| STYLE | Bungalow |
| YEAR BUILT | 2003 |
| SQUARE FOOTAGE | 1,029 |
| BEDROOMS | 4 |
| BATHROOMS | 2.00 |
| BASEMENT | Finished, Full |
| AMENITIES | |
| APPLIANCES | Dishwasher, Dryer, Electric Stove, Garage Control(s), Microwave, Refrigerator, Washer, Window Coverings |
| COOLING | None |
| FIREPLACE | N/A |
| FLOORING | Tile, Vinyl Plank |
| HEATING | In Floor, Forced Air, Natural Gas |
| LAUNDRY | In Basement |
| LOT FEATURES | Gazebo, Landscaped, Treed |
| PARKING | Double Garage Detached, Garage Door Opener, Garage Faces Rear, Heated Garage, Insulated |
| RESTRICTIONS | None Known |
| ROOF | Asphalt Shingle |
| TITLE | Fee Simple |
| BROKER | Century 21 Maximum |
| ROOMS | DIMENSIONS (m) | LEVEL |
|---|---|---|
| Game Room | 17`1" x 20`5" | Basement |
| Bedroom | 9`11" x 8`7" | Basement |
| Bedroom | 11`7" x 14`10" | Basement |
| Furnace/Utility Room | 13`2" x 11`1" | Basement |
| 4pc Bathroom | 7`4" x 4`11" | Basement |
| Living Room | 14`4" x 18`7" | Main |
| Kitchen | 15`4" x 8`7" | Main |
| Dining Room | 15`8" x 12`4" | Main |
| Bedroom - Primary | 11`10" x 11`10" | Main |
| Bedroom | 12`4" x 11`9" | Main |
| 4pc Bathroom | 8`0" x 4`11" | Main |


