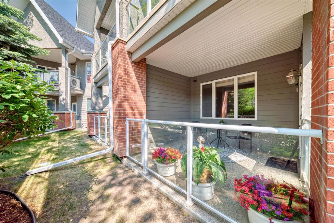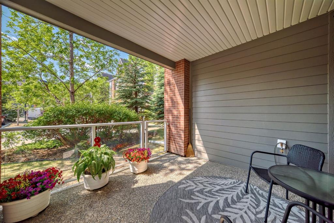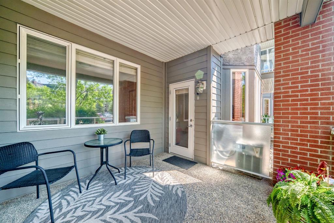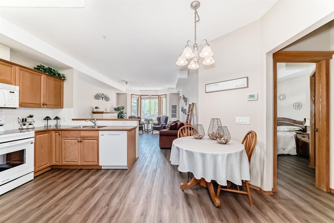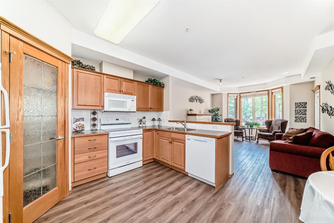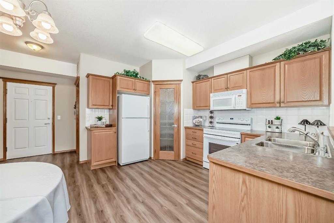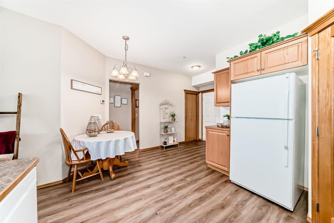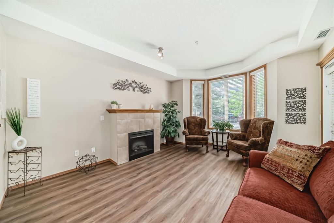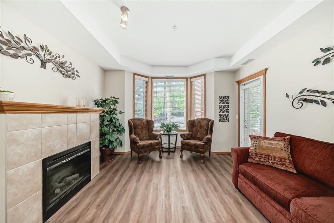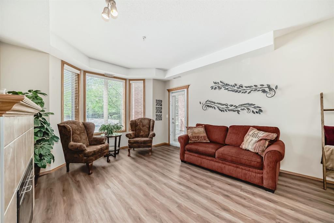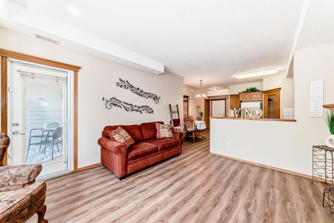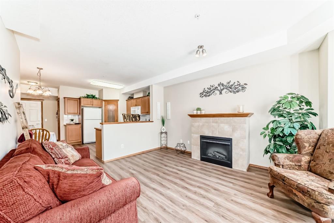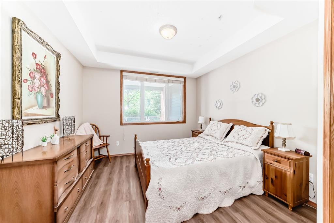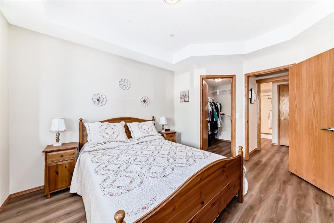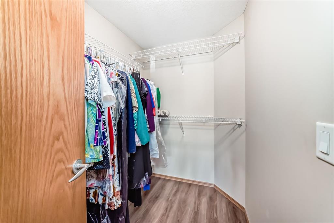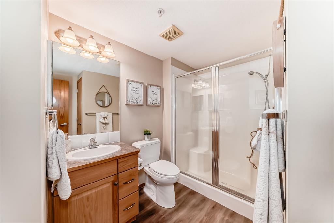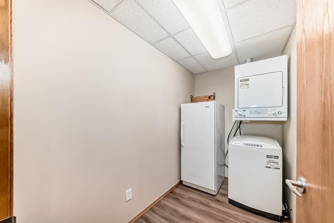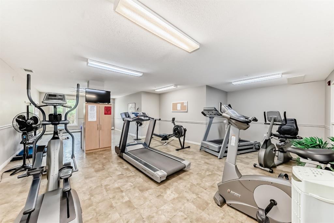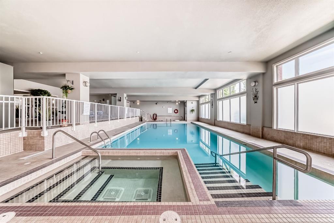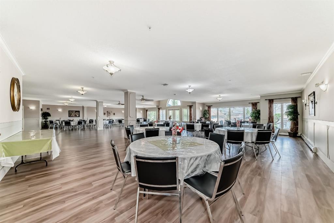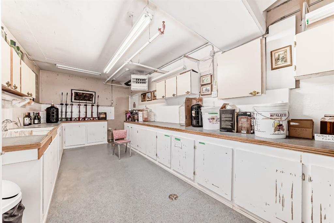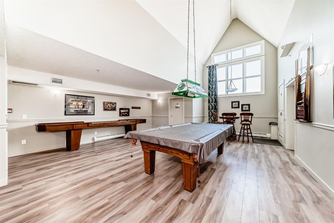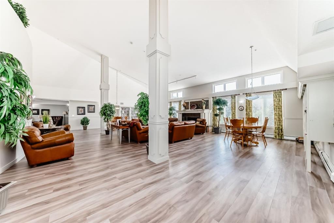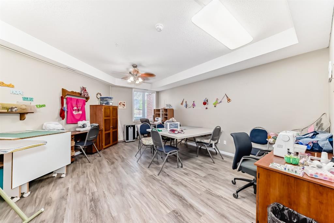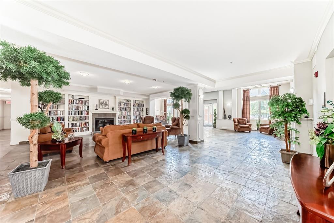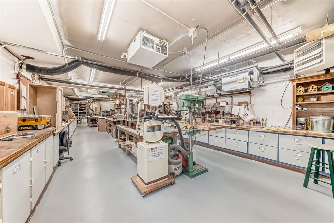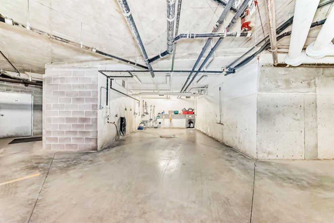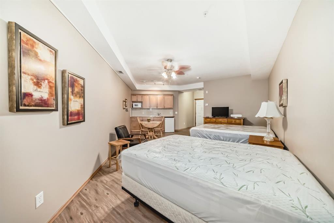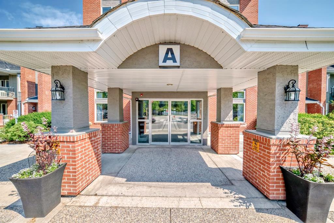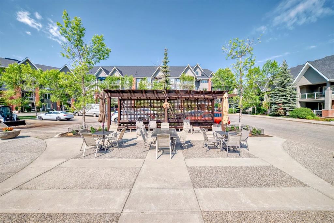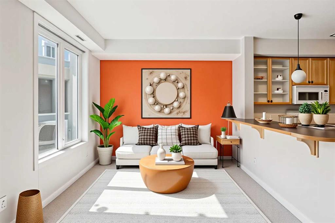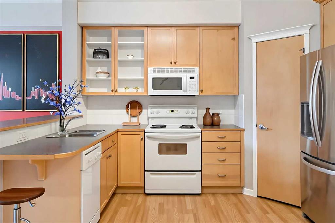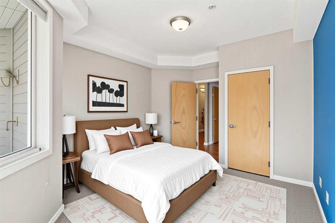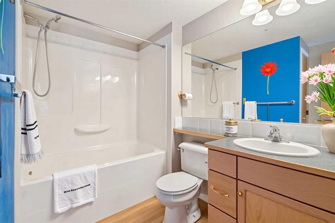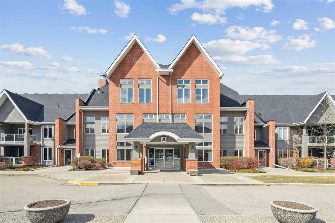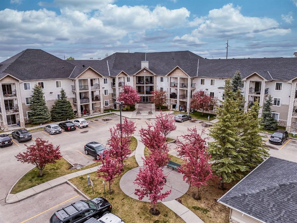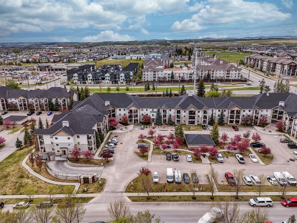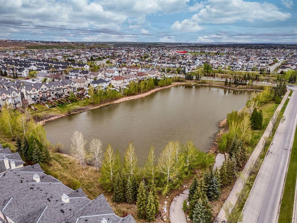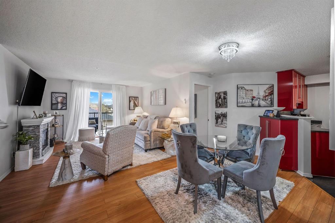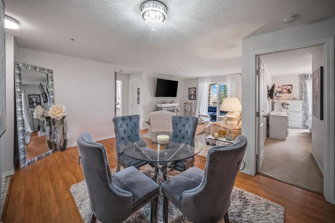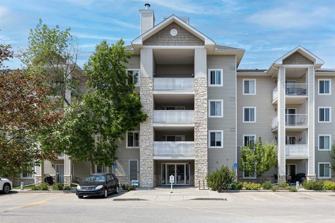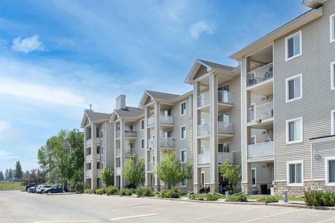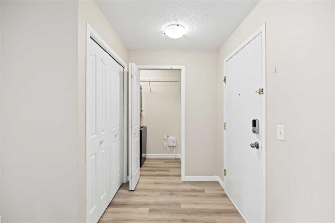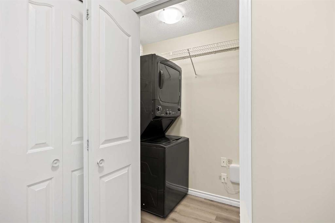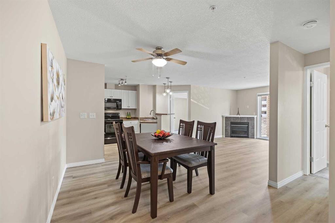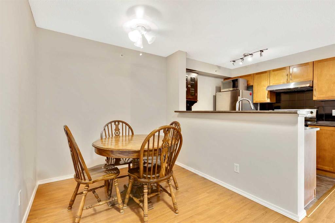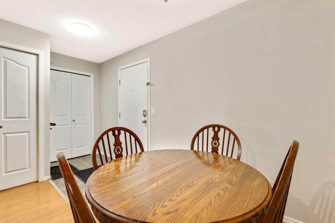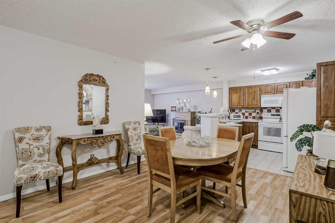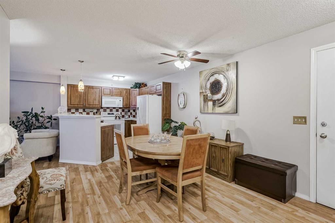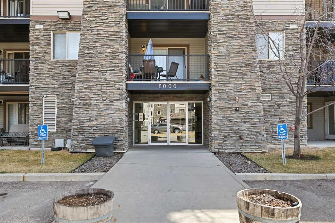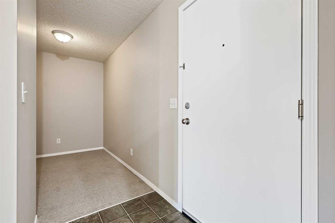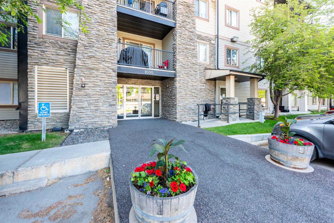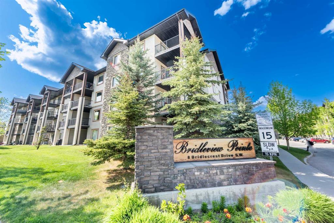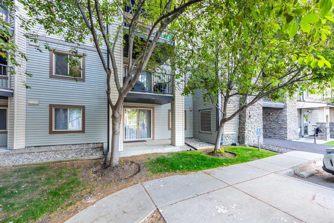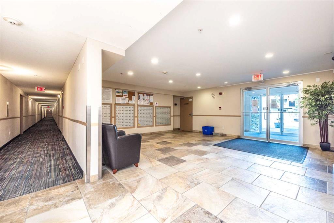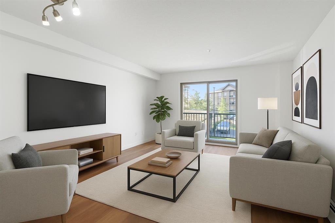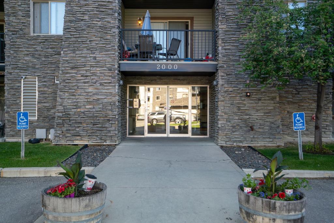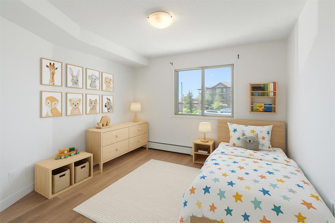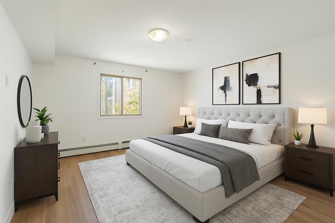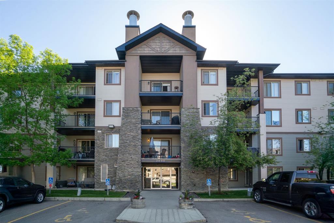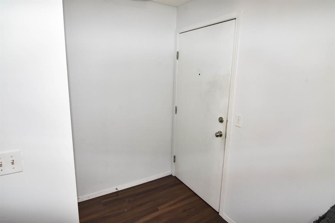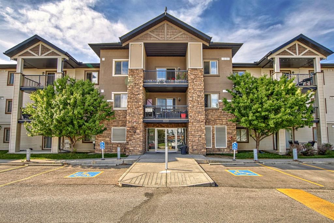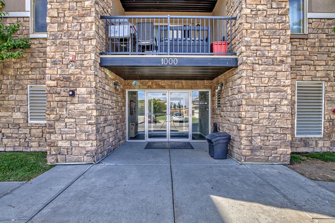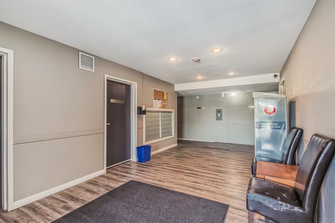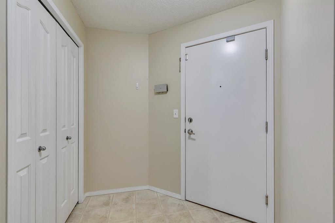178, 15 Everstone Drive SW
Calgary T2Y5B5
MLS® Number: A2229830
$ 374,900
1
BEDROOMS
1 + 0
BATHROOMS
710
SQUARE FEET
2005
YEAR BUILT
Immaculate and move-in ready, this beautiful 1 bed, 1 bath main floor condo is located in the highly sought-after Sierra’s of Evergreen—a 55+ adult living community known for its vibrant atmosphere and exceptional amenities. From the moment you walk through the doors and stroll down the hallway, you’ll be greeted by friendly smiles and warm hellos—leaving you with a true sense of community that makes this building feel like home. This non-smoking, pet-free unit features a bright, open-concept layout with newly installed vinyl plank flooring throughout and a cozy electric fireplace in the living room, perfect for relaxing evenings. The spacious bedroom includes a walk-in closet, and the bathroom offers a walk-in shower for added convenience. Recent upgrades in the last 3 years include a new stove and dishwasher. You’ll also appreciate the in-unit laundry and your own private patio with separate entrance, ideal for easy access and enjoying the outdoors. Residents of Sierra’s of Evergreen enjoy access to an impressive array of resort-style amenities, including a saltwater pool and hot tub, two billiards tables, and a private theatre for movie nights. Unwind in the puzzle and games room, enjoy a good book in the library, or get creative in the craft room and fully equipped woodworking shop. There’s even a wine room for tastings and a fitness center to help you stay active. Planning a gathering? The large event space is perfect for socializing and celebrations. Plus, seven beautifully appointed guest suites are available for visiting friends and family for a small fee. Ideally located within walking distance to shopping, coffee shops, restaurants, and so much more. This home offers both comfort and community in one of the most welcoming and well-maintained condo complexes in the area. This is your chance to embrace a carefree, connected lifestyle—welcome home!
| COMMUNITY | Evergreen |
| PROPERTY TYPE | Apartment |
| BUILDING TYPE | Low Rise (2-4 stories) |
| STYLE | Multi Level Unit |
| YEAR BUILT | 2005 |
| SQUARE FOOTAGE | 710 |
| BEDROOMS | 1 |
| BATHROOMS | 1.00 |
| BASEMENT | |
| AMENITIES | |
| APPLIANCES | Dishwasher, Dryer, Electric Range, Microwave Hood Fan, Refrigerator, Washer |
| COOLING | Central Air |
| FIREPLACE | Electric |
| FLOORING | Vinyl Plank |
| HEATING | Fireplace(s), Hot Water, Natural Gas |
| LAUNDRY | In Unit |
| LOT FEATURES | |
| PARKING | Parkade, Titled |
| RESTRICTIONS | Adult Living, Pet Restrictions or Board approval Required |
| ROOF | Asphalt Shingle |
| TITLE | Fee Simple |
| BROKER | Grassroots Realty Group |
| ROOMS | DIMENSIONS (m) | LEVEL |
|---|---|---|
| Kitchen | 12`8" x 9`6" | Main |
| Living Room | 12`7" x 5`7" | Main |
| Bedroom - Primary | 11`2" x 13`1" | Main |
| 3pc Bathroom | 5`8" x 8`1" | Main |
| Walk-In Closet | 5`0" x 7`4" | Main |
| Laundry | 8`9" x 5`2" | Main |

