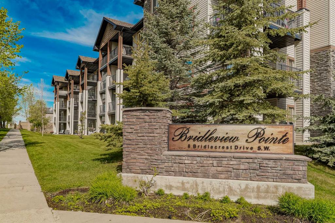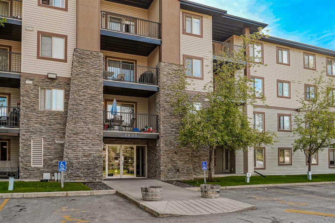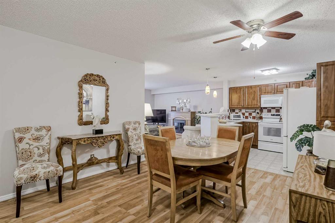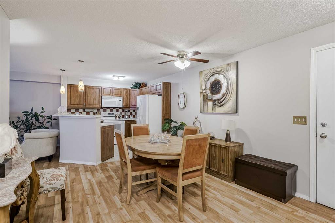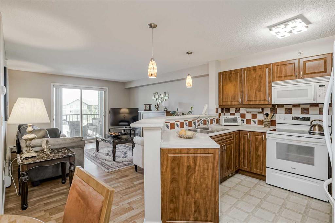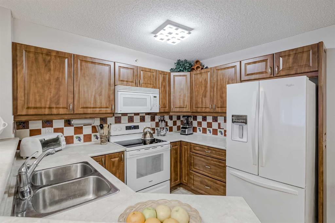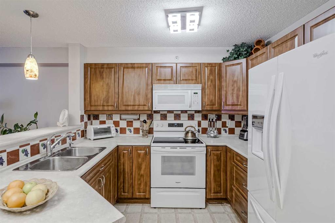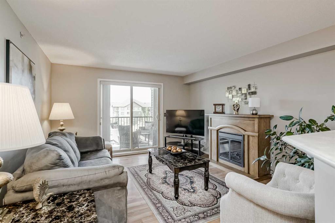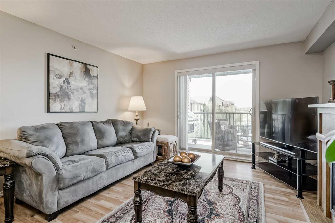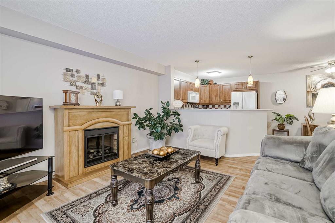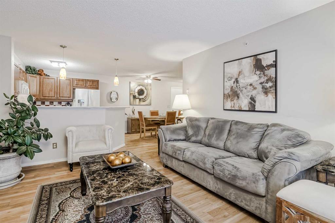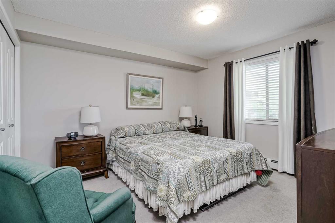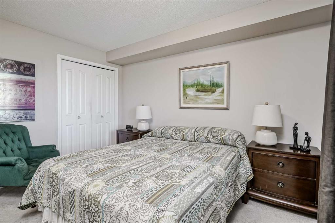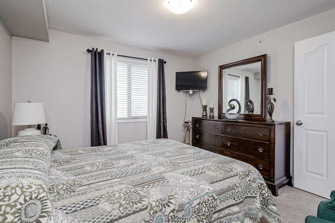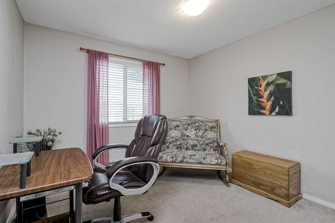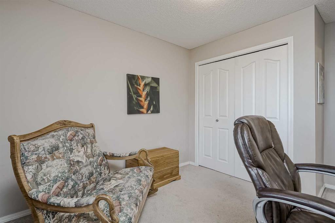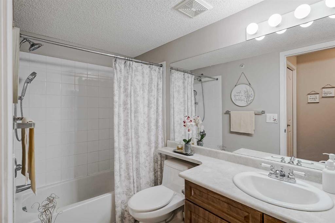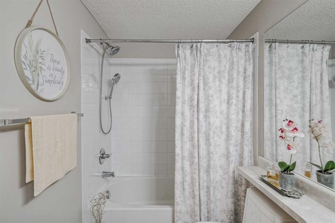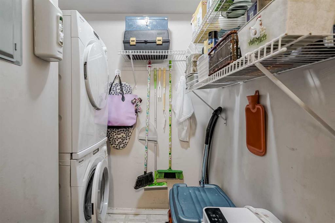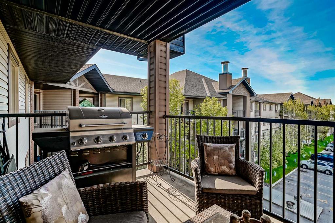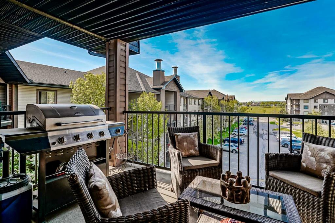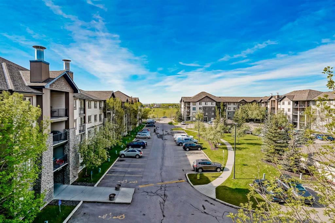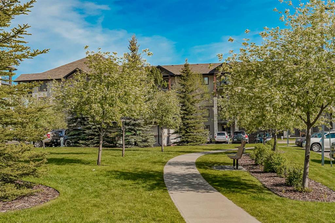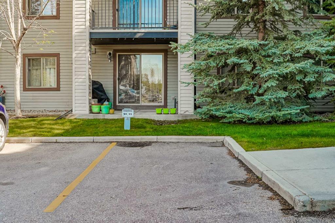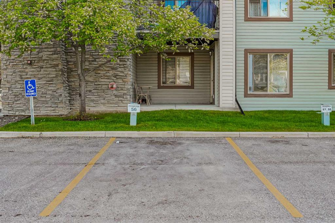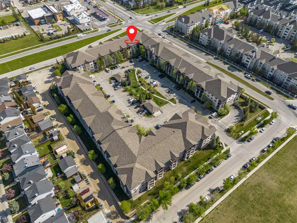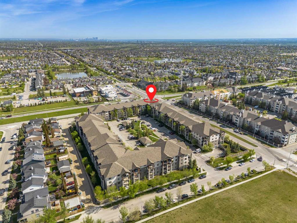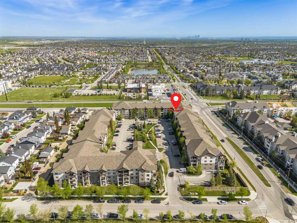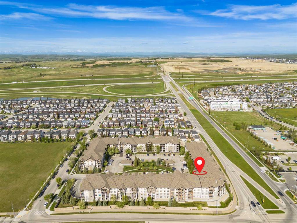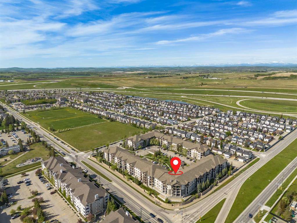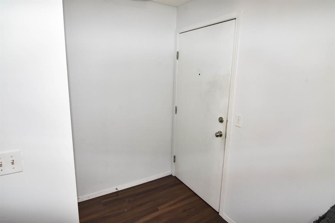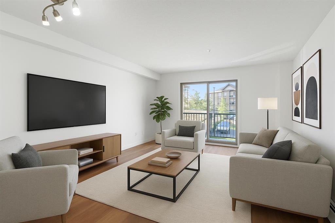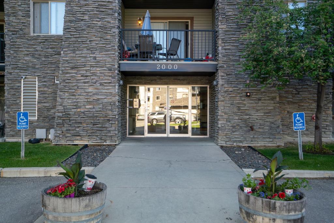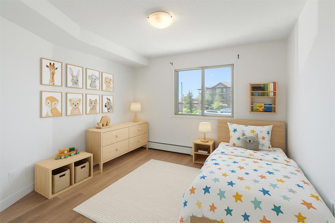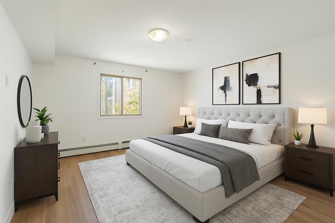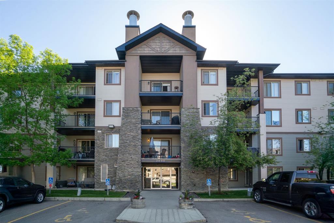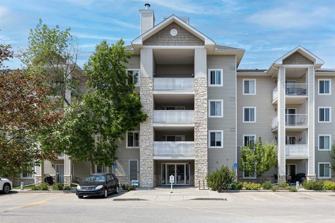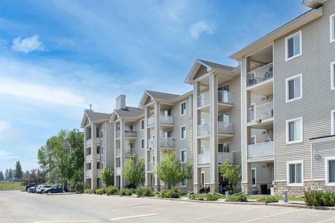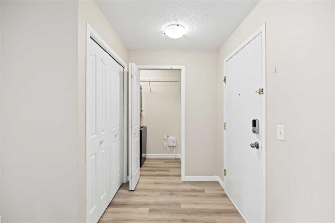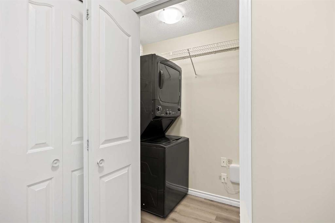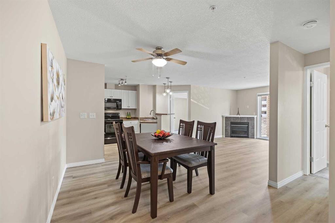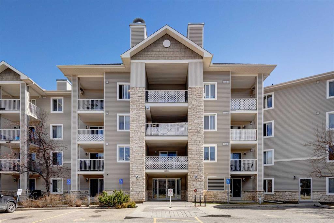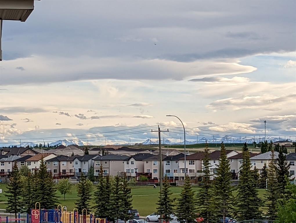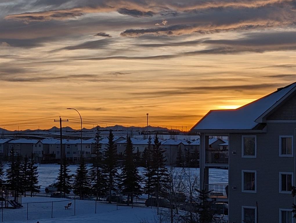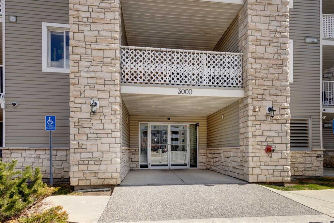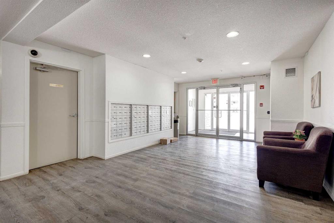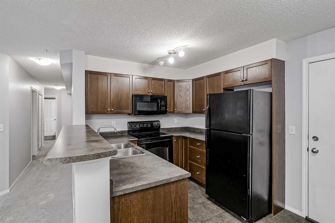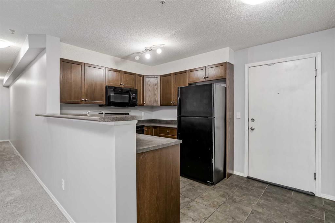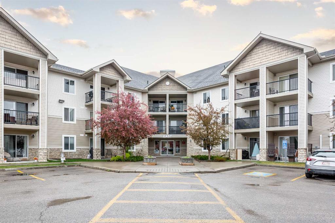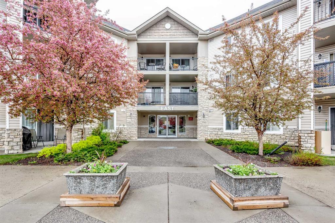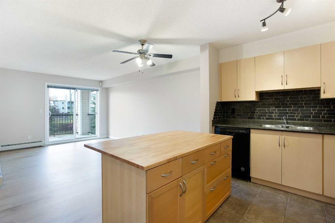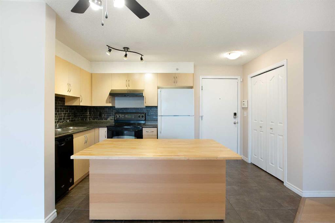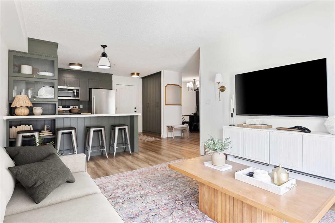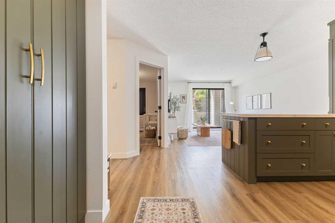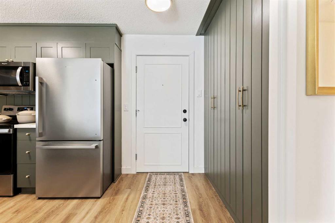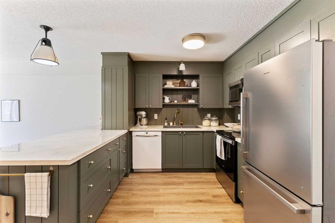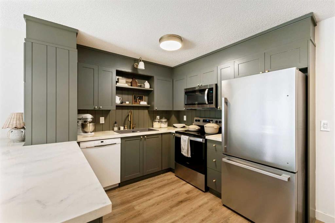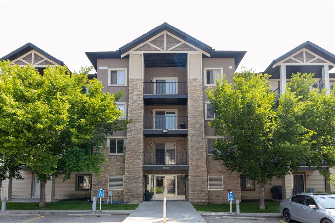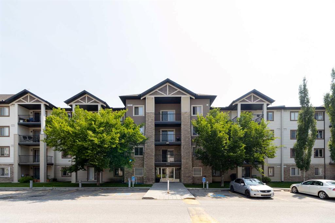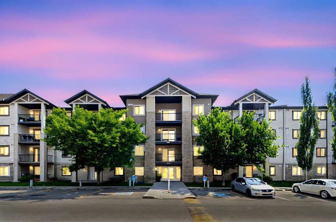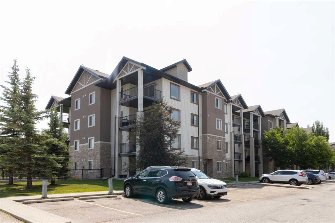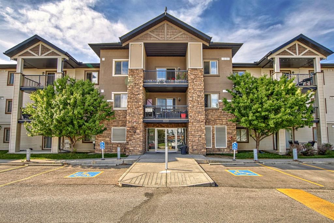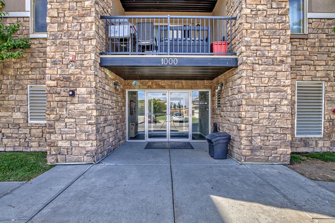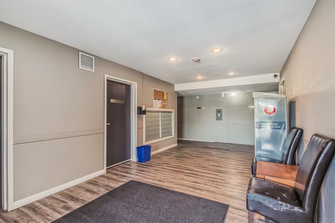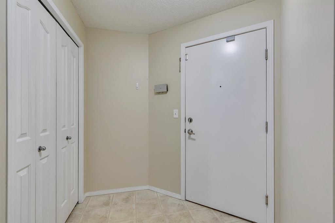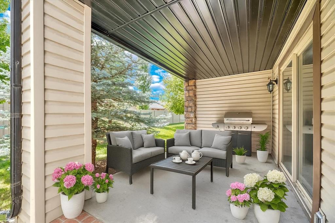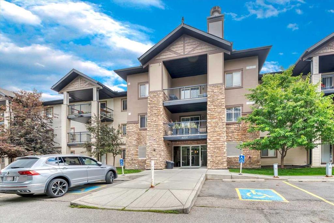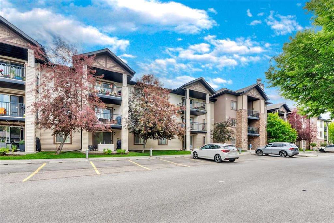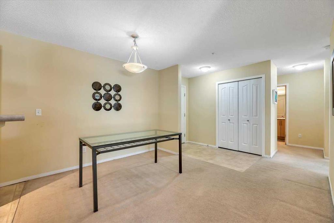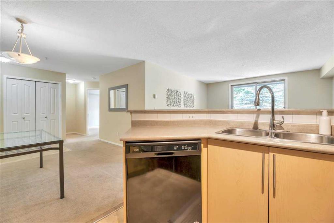2412, 8 Bridlecrest Drive SW
Calgary T2Y0H6
MLS® Number: A2241415
$ 310,000
2
BEDROOMS
1 + 0
BATHROOMS
846
SQUARE FEET
2008
YEAR BUILT
OPNE HOUSE SATURDAY JULY 19TH 11AM-1PM. Welcome to this stunning 2 bedroom, 1 bathroom condo in the Bridlecrest Pointe buildings. This top floor unit truly has it all! Walking in you are greeted with gorgeous laminate floors and an open floor plan that truly lends it's self to entertaining or quite nights in with the family. The kitchen has been recently renovated with all of the cabinets and gables being refaced with gorgeous dark wood, newer refrigerator and stove. The living room is well sized to fit all of your furniture and is just steps away from the full bathroom. The second bedroom is perfect for a home office, kids room, or guest bedroom. In unit laundry is a great feature and is located in your store room/ laundry room also steps away from the bedroom. This is one of the best layouts in the entire complex and comes with 2 assigned parking stalls!! Bridlewood is one of Calgarys best communities with great schools near by, shopping, parks, pathways and amenities walking distance from your front door. Do not miss out on this opportunity to own this amazing home in a family oriented community, you will not be disappointed!
| COMMUNITY | Bridlewood |
| PROPERTY TYPE | Apartment |
| BUILDING TYPE | Low Rise (2-4 stories) |
| STYLE | Single Level Unit |
| YEAR BUILT | 2008 |
| SQUARE FOOTAGE | 846 |
| BEDROOMS | 2 |
| BATHROOMS | 1.00 |
| BASEMENT | |
| AMENITIES | |
| APPLIANCES | Dishwasher, Dryer, Electric Stove, Refrigerator, Washer |
| COOLING | None |
| FIREPLACE | N/A |
| FLOORING | Carpet, Laminate |
| HEATING | Baseboard |
| LAUNDRY | In Unit |
| LOT FEATURES | |
| PARKING | Stall |
| RESTRICTIONS | Condo/Strata Approval, Restrictive Covenant |
| ROOF | |
| TITLE | Fee Simple |
| BROKER | eXp Realty |
| ROOMS | DIMENSIONS (m) | LEVEL |
|---|---|---|
| Living Room | 12`10" x 14`2" | Main |
| Dining Room | 11`4" x 13`9" | Main |
| Kitchen | 9`6" x 10`2" | Main |
| Laundry | 5`5" x 6`0" | Main |
| Bedroom - Primary | 11`5" x 12`2" | Main |
| Bedroom | 9`9" x 10`1" | Main |
| 4pc Bathroom | 4`11" x 8`9" | Main |

