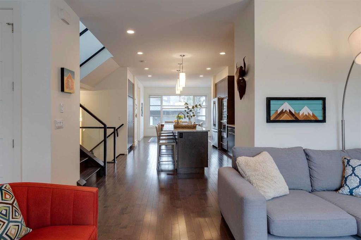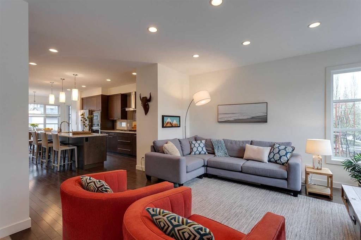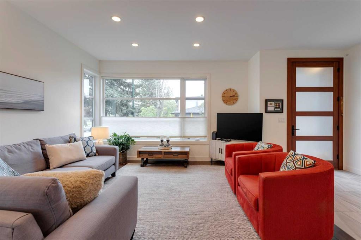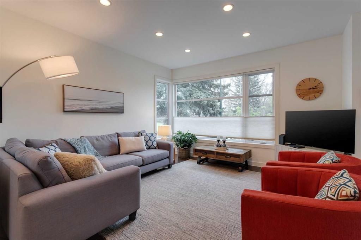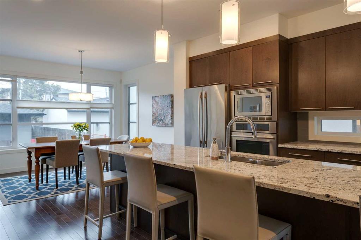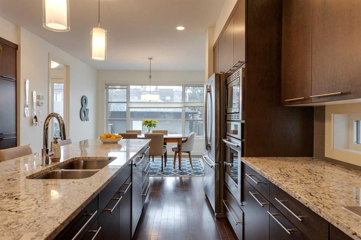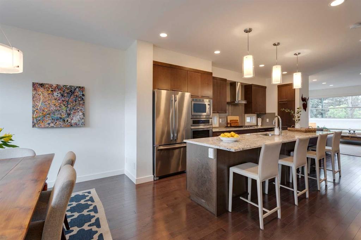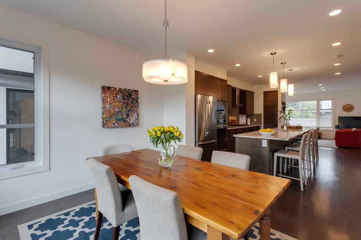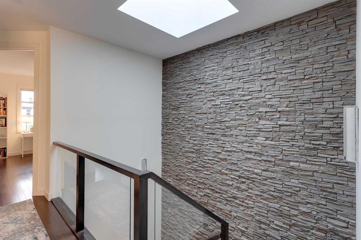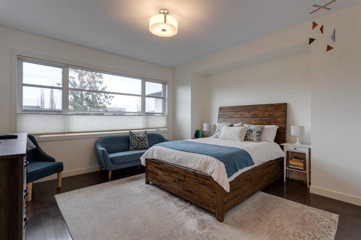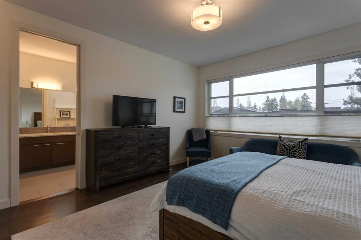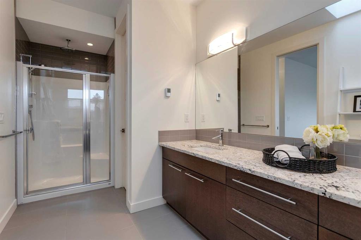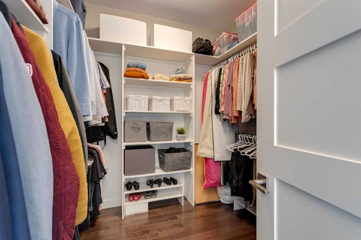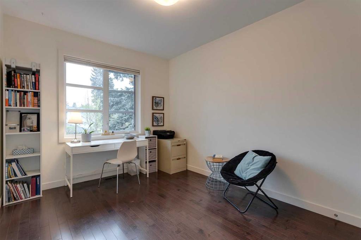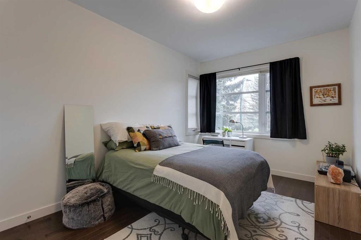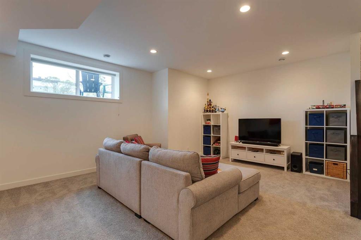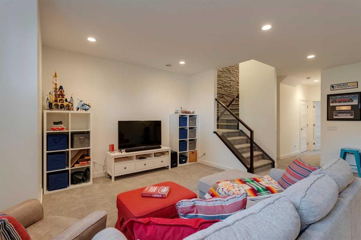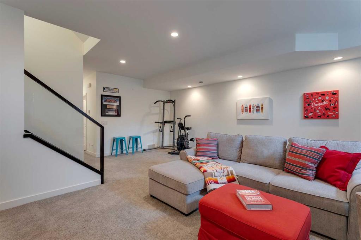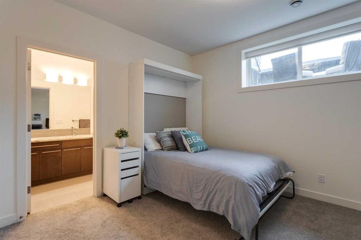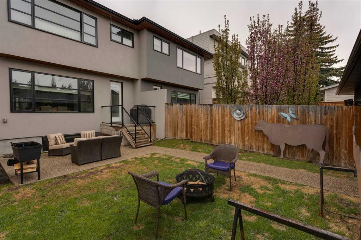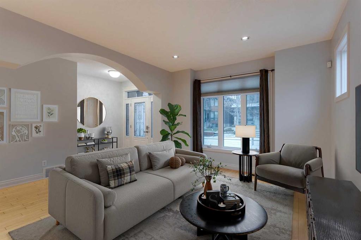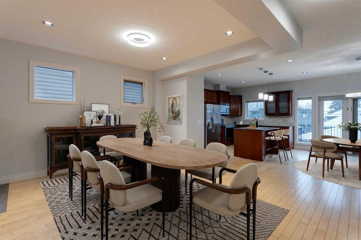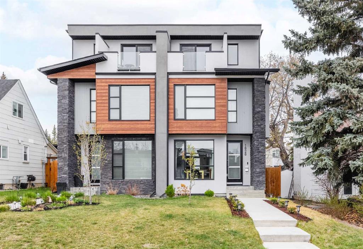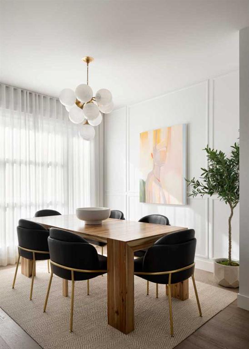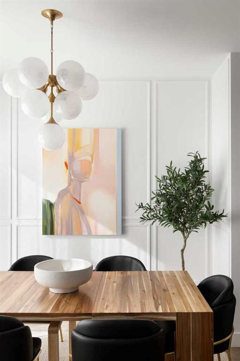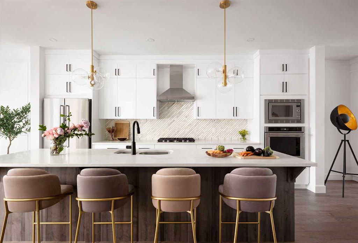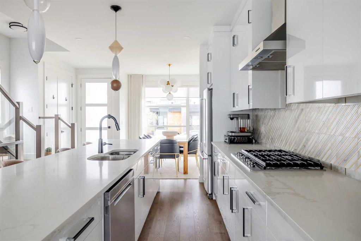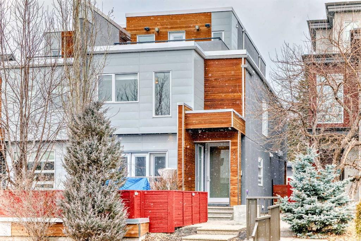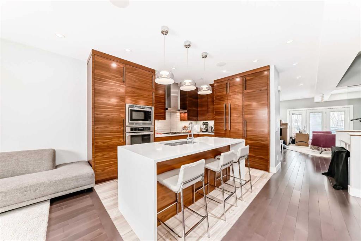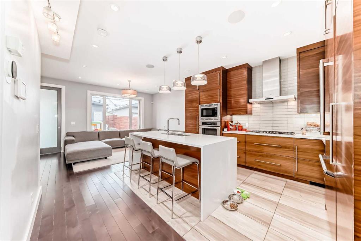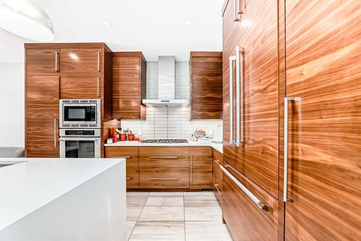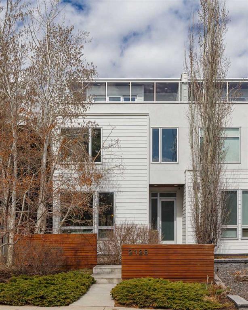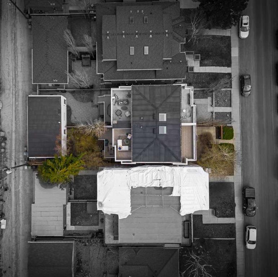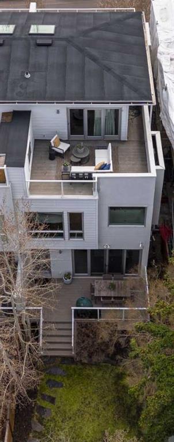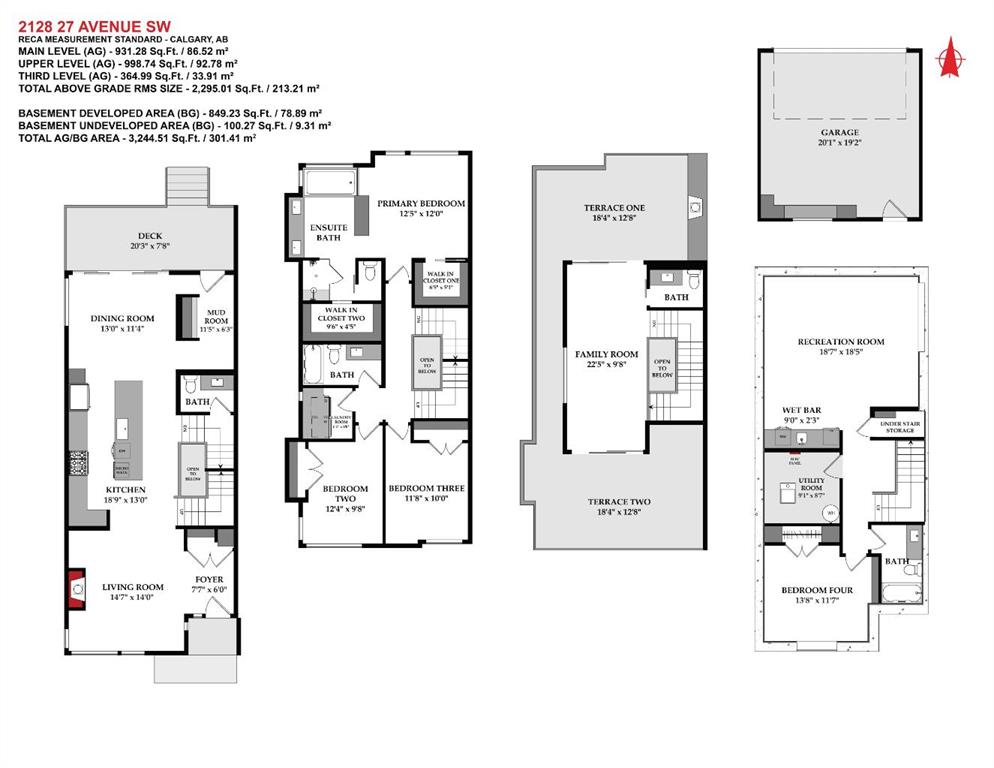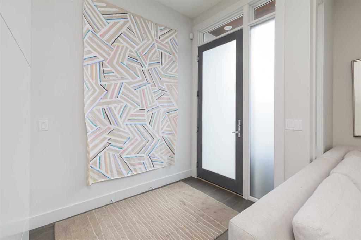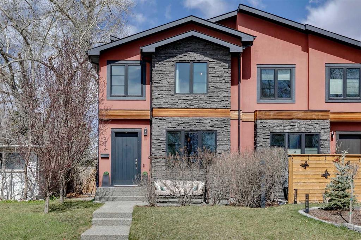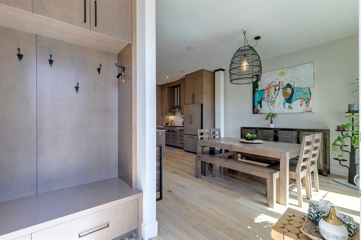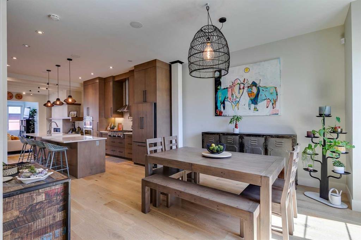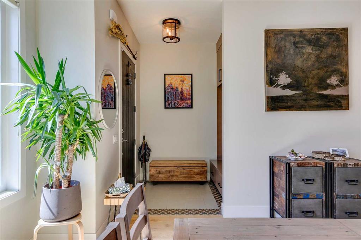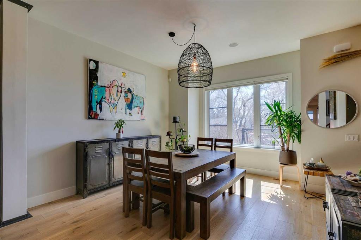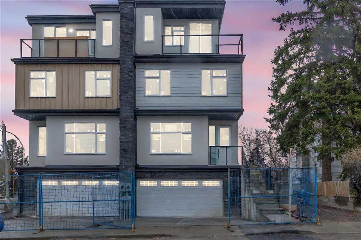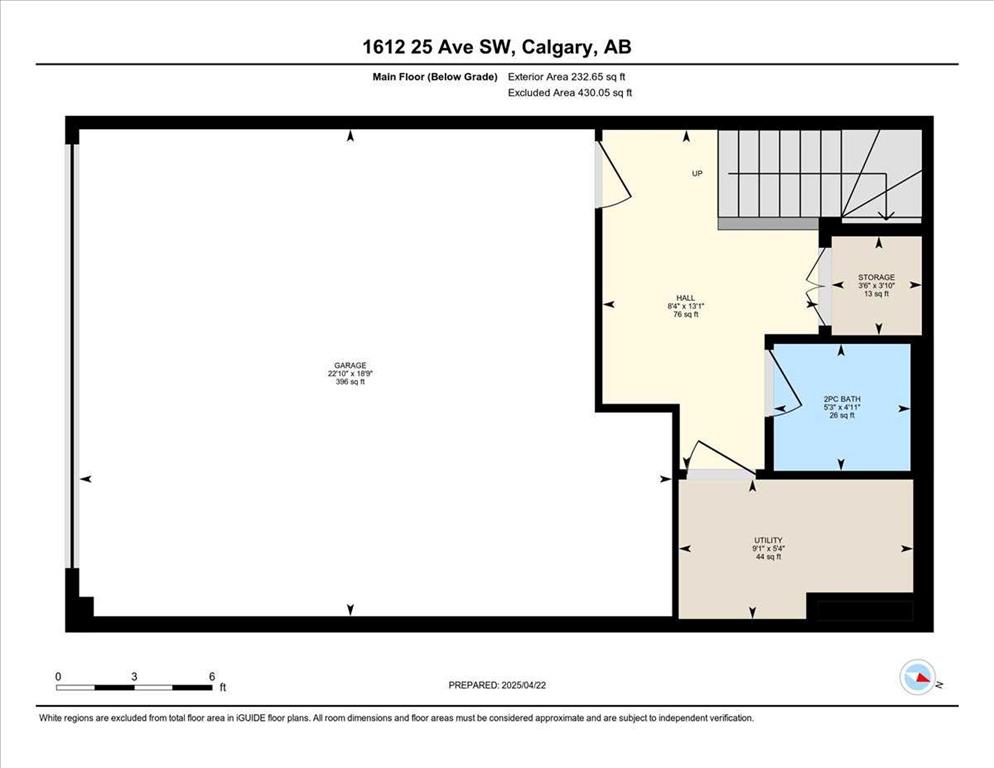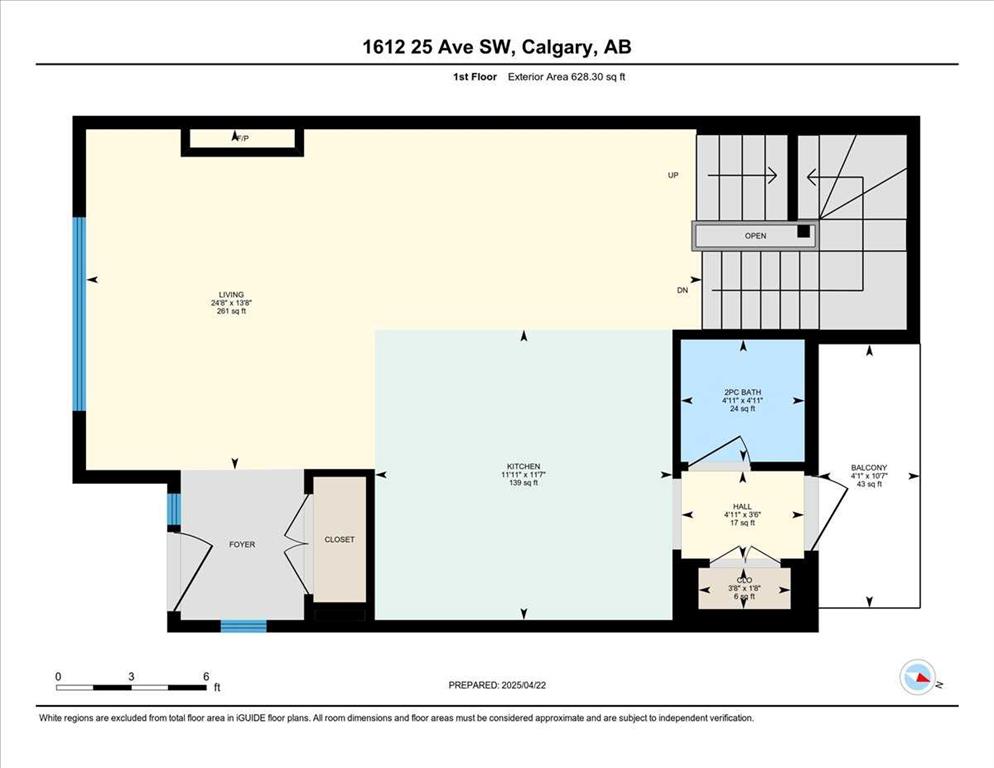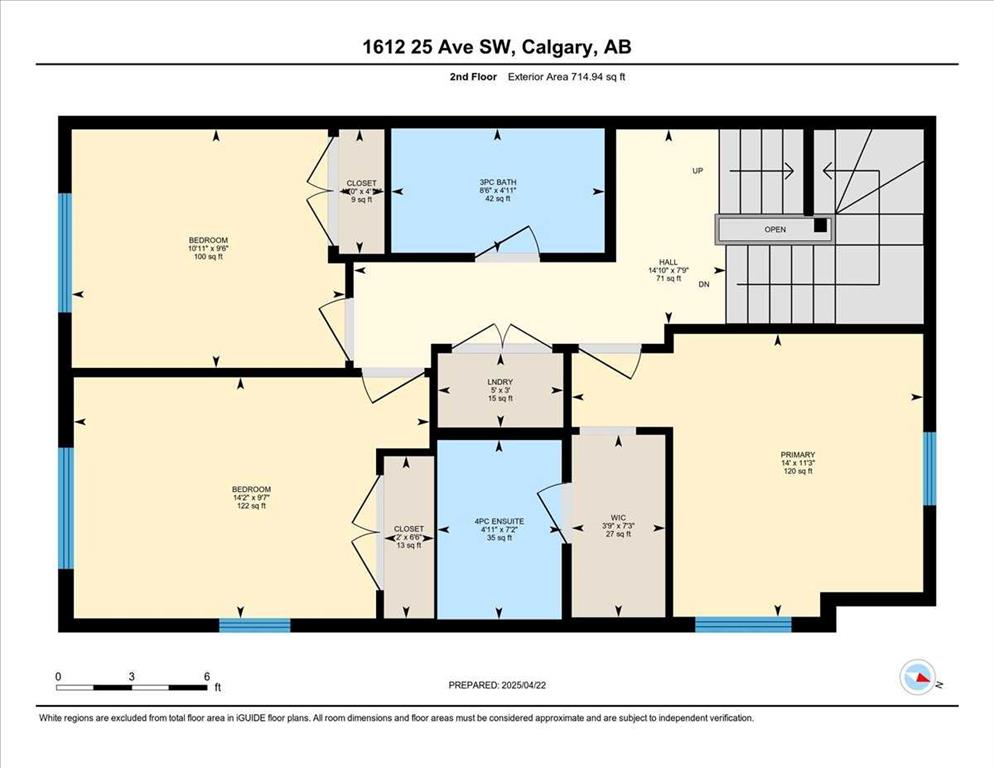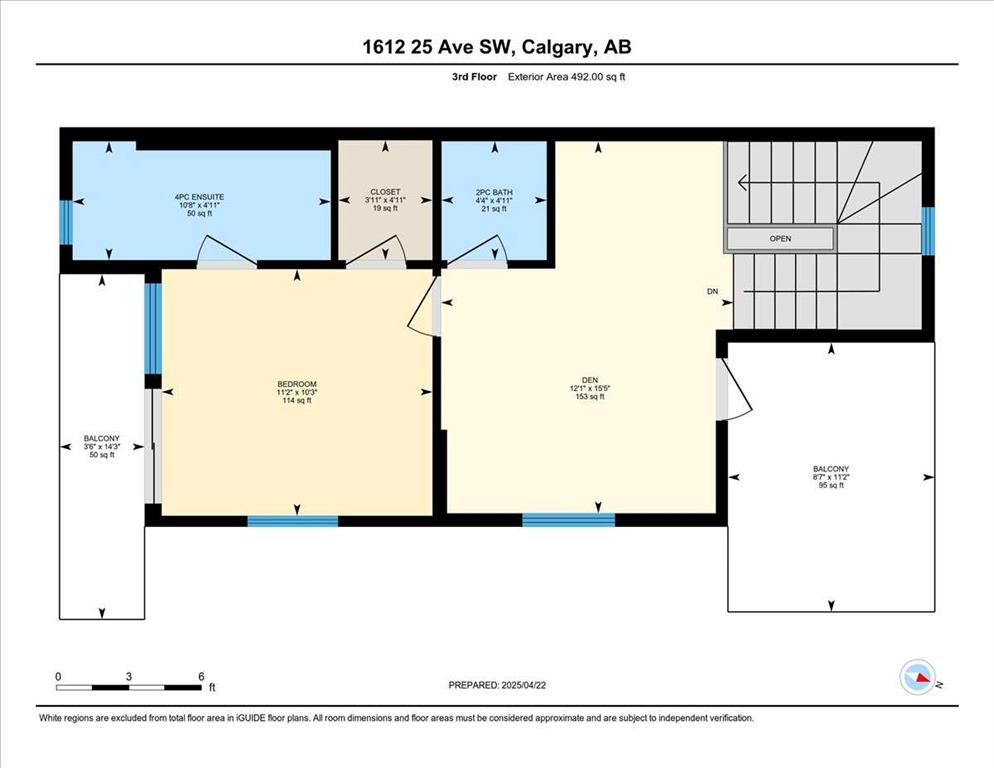1730 37 Avenue SW
Calgary T2T 2H3
MLS® Number: A2220198
$ 1,099,000
4
BEDROOMS
3 + 1
BATHROOMS
1,967
SQUARE FEET
2014
YEAR BUILT
OPEN HOUSE Saturday May 17th 2-4. This spectacular 4-bedroom high quality contemporary home is on a great street kitty corner to popular Kiwanis Park. Upon entry you will notice the bright living room featuring an open concept layout, 9ft ceilings and beautiful dark hardwood. This level is also home to a gourmet kitchen with a gas stove, built-in oven, large island, great mud/laundry room and a good sized dining room all overlooking the back yard. The spectacular stone wall staircase with a sky light leads to the second floor where you will find the primary bedroom boasting a luxurious 5-piece ensuite with heated floors and large walk-in closet. There are two more good sized bedrooms and a lovely family bath. The basement also has 9ft ceilings, in floor heating, loads of storage, huge family room and a fourth bedroom including a murphy bed with its own ensuite. Enjoy the insulated double garage, natural gas for BBQ, exposed aggregate patio and the South front yard facing kid friendly Kiwanis Park. Wonderful family home for entertaining, steps to off leash River Park, the shops and restaurants of Marda loop and great schools from this this awesome location!
| COMMUNITY | Altadore |
| PROPERTY TYPE | Semi Detached (Half Duplex) |
| BUILDING TYPE | Duplex |
| STYLE | 2 Storey, Side by Side |
| YEAR BUILT | 2014 |
| SQUARE FOOTAGE | 1,967 |
| BEDROOMS | 4 |
| BATHROOMS | 4.00 |
| BASEMENT | Finished, Full |
| AMENITIES | |
| APPLIANCES | Built-In Oven, Dishwasher, Dryer, Gas Cooktop, Gas Stove, Range Hood, Washer, Window Coverings |
| COOLING | None |
| FIREPLACE | N/A |
| FLOORING | Carpet, Hardwood, Tile |
| HEATING | Forced Air, Natural Gas |
| LAUNDRY | Main Level |
| LOT FEATURES | Back Lane, Garden |
| PARKING | Double Garage Detached, Insulated |
| RESTRICTIONS | None Known |
| ROOF | Asphalt Shingle |
| TITLE | Fee Simple |
| BROKER | RE/MAX Realty Professionals |
| ROOMS | DIMENSIONS (m) | LEVEL |
|---|---|---|
| Storage | 5`9" x 9`7" | Basement |
| Family Room | 19`2" x 22`6" | Basement |
| Bedroom | 13`6" x 11`5" | Basement |
| 3pc Ensuite bath | 5`4" x 10`4" | Basement |
| 2pc Bathroom | 5`2" x 5`0" | Main |
| Laundry | 4`11" x 11`6" | Main |
| Foyer | 6`10" x 10`3" | Main |
| Kitchen | 12`5" x 17`6" | Main |
| Dining Room | 12`5" x 10`10" | Main |
| Living Room | 13`4" x 13`6" | Main |
| Bedroom - Primary | 14`2" x 14`0" | Second |
| Bedroom | 10`0" x 13`0" | Second |
| Bedroom | 9`9" x 14`0" | Second |
| 4pc Bathroom | 10`6" x 6`0" | Second |
| 5pc Ensuite bath | 7`0" x 18`10" | Second |



