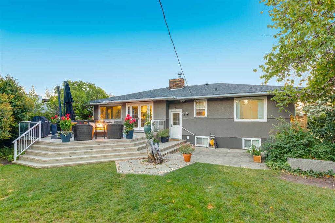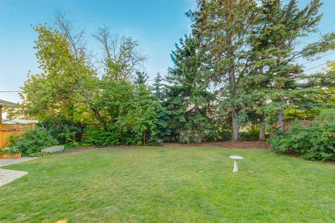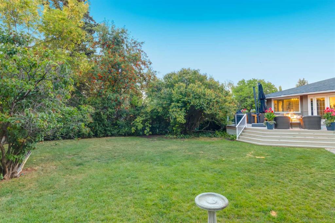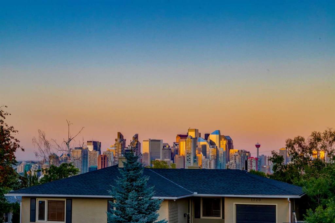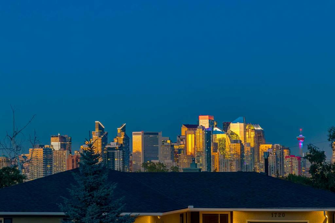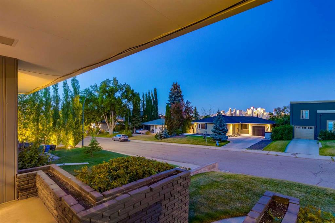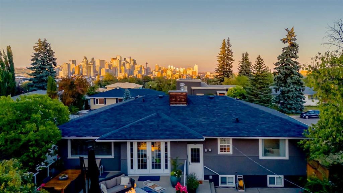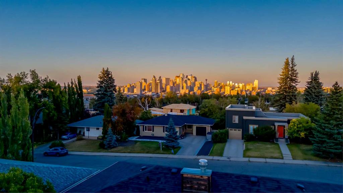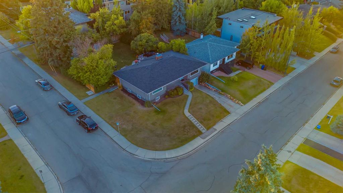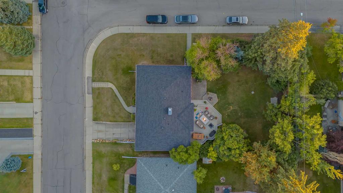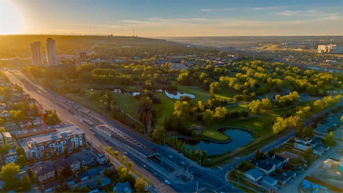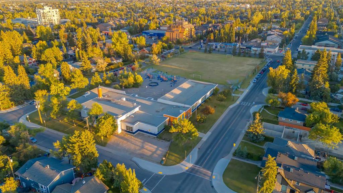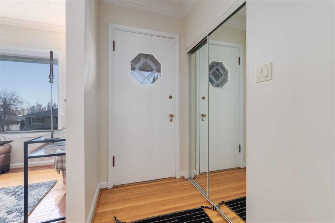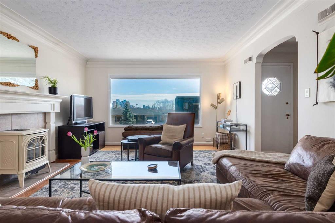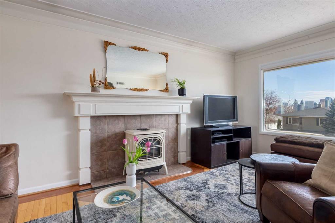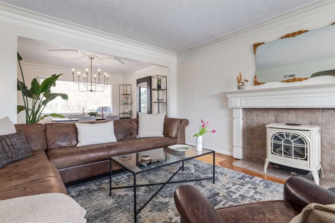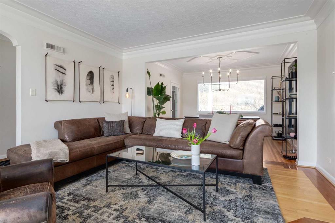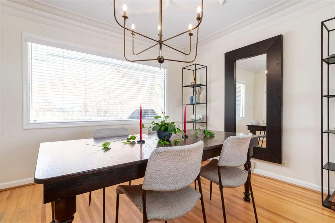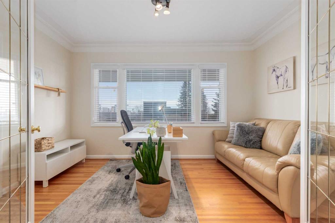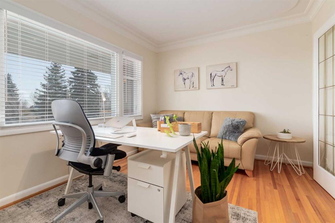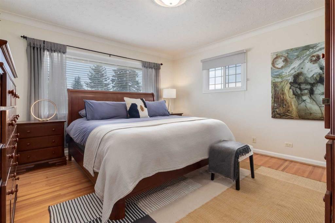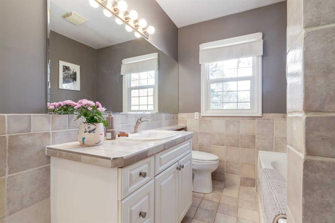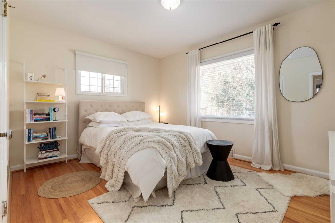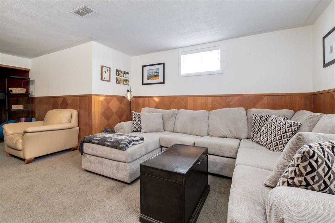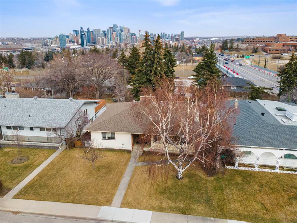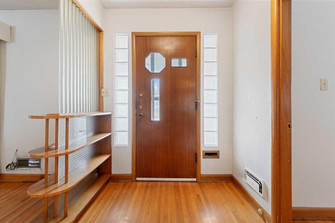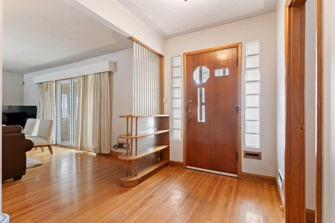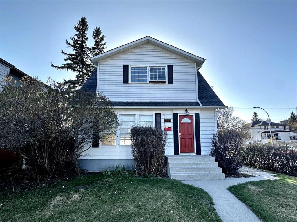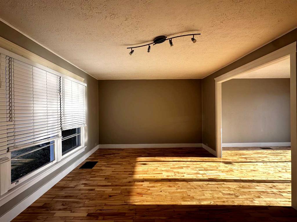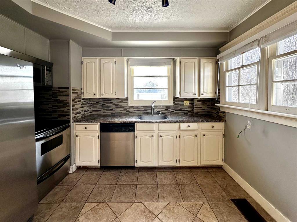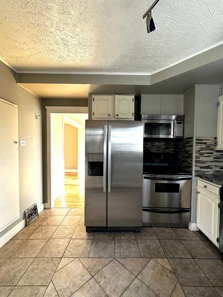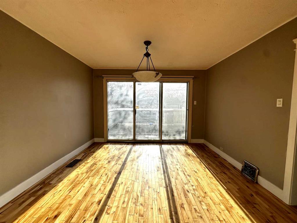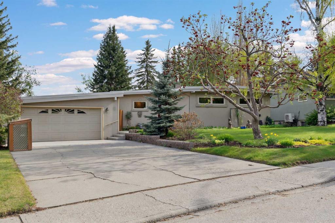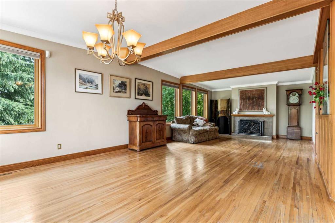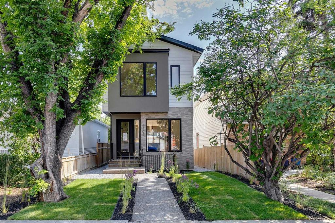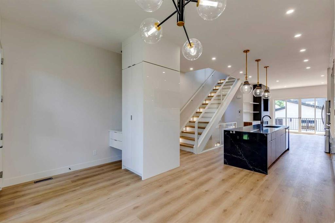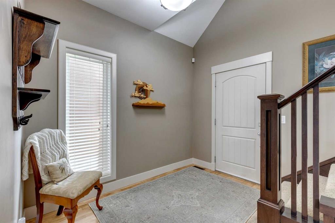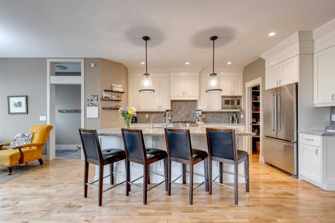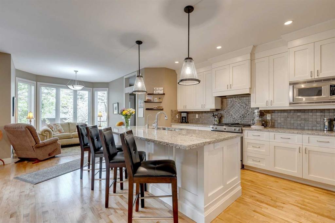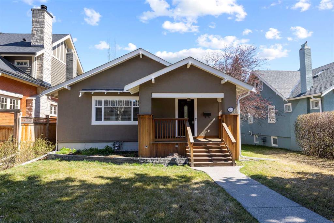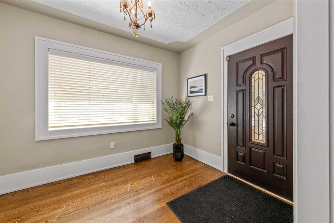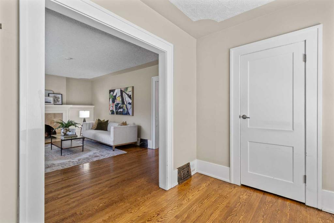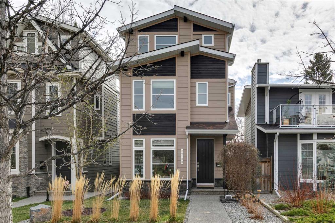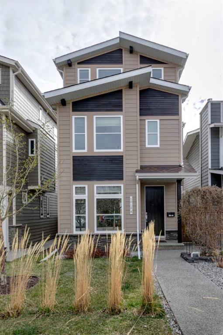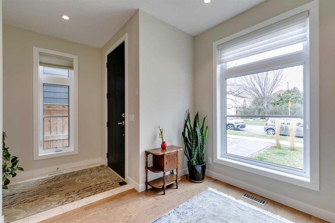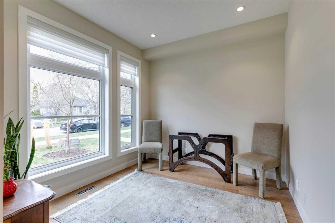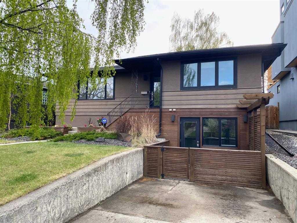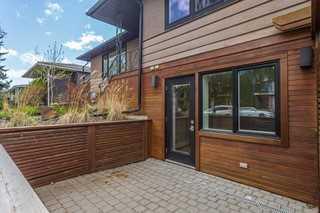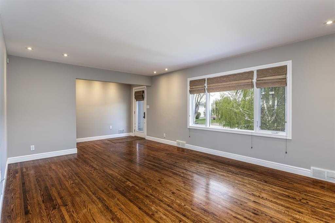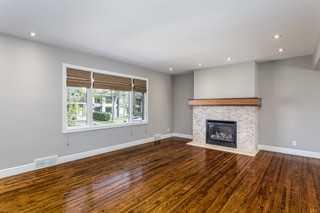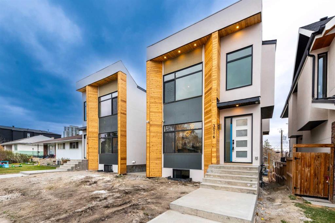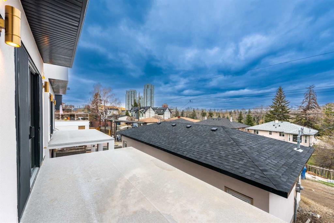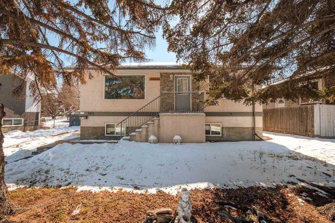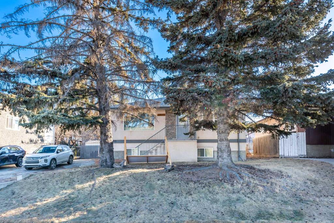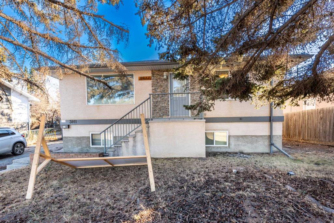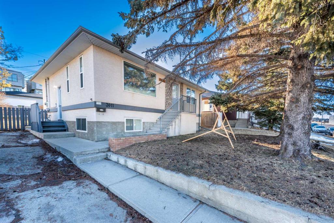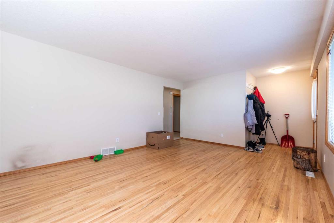1723 Suffolk Street SW
Calgary T3C2N3
MLS® Number: A2212288
$ 1,349,999
4
BEDROOMS
1 + 1
BATHROOMS
1,441
SQUARE FEET
1951
YEAR BUILT
Welcome to 1723 Suffolk Street SW. Situated on the highest peak in Upper Scarboro, this once-in-a-life-time property hosts the perfect home to renovate, or to build your forever home. The home rests on an over-sized, 71 ft wide by 124 ft deep corner lot. The width feels significantly larger due to the borrowed view of the City boulevard which is adjacent to the property. With an East front and West back exposure, light transcends through the home from morning to night. The South facade is on the corner and the lot will allow for an under-drive garage off of the front elevation of the home OR a side drive garage on the Southern elevation (subject to the City of Calgary Development Authority's approval). This unique and rare condition allows for ultimate flexibility in designing your future home. There is an unobstructed, panoramic view of the City skyline from the main floor. Increasing the home to 2 or 3 stories will further enhance this view. The sunsets during the year are magical, and when the sun hits the downtown core, a golden reflection that bounces off the valley comes into the home. The lot is currently zoned RCG, allowing for maximum design flexibility, and there is a restrictive covenant on the lot ensuring a single family home will be in the future of this wonderful property. This home, and the land it rests on, is wonderfully cared for by the current owners with mature trees and hedges on both sides of the backyard, street side, and neighbour's side. This location is steps from the vibrant atmosphere of 17th avenue and the heart of downtown, with easy access to bike paths leading to the river pathway. Shaganappi Park, just a few blocks from the home, offers an off-leash dog area, playgrounds, a skating rink pathway, and 2 outdoor hockey rinks in the Winter. Upper Scarboro has a highly coveted school district with Alexander Ferguson Elementary School and Western Canada High School nearby. This home and land must be viewed in person to understand its true beauty and the rare opportunity to create a legacy property in Upper Scarboro.
| COMMUNITY | Scarboro/Sunalta West |
| PROPERTY TYPE | Detached |
| BUILDING TYPE | House |
| STYLE | Bungalow |
| YEAR BUILT | 1951 |
| SQUARE FOOTAGE | 1,441 |
| BEDROOMS | 4 |
| BATHROOMS | 2.00 |
| BASEMENT | Finished, Full |
| AMENITIES | |
| APPLIANCES | Dishwasher, Microwave, Refrigerator, Stove(s), Washer/Dryer |
| COOLING | None |
| FIREPLACE | N/A |
| FLOORING | Ceramic Tile, Hardwood |
| HEATING | Forced Air |
| LAUNDRY | In Basement |
| LOT FEATURES | Back Lane, Back Yard, City Lot, Corner Lot |
| PARKING | Single Garage Attached |
| RESTRICTIONS | Restrictive Covenant |
| ROOF | Asphalt Shingle |
| TITLE | Fee Simple |
| BROKER | Royal LePage Solutions |
| ROOMS | DIMENSIONS (m) | LEVEL |
|---|---|---|
| Family Room | 34`5" x 9`9" | Basement |
| Bedroom | 13`9" x 12`11" | Basement |
| 2pc Bathroom | 13`9" x 6`10" | Basement |
| Storage | 8`5" x 4`8" | Basement |
| Foyer | 14`2" x 3`11" | Main |
| Kitchen | 12`8" x 9`9" | Main |
| Living Room | 11`8" x 13`9" | Main |
| Dining Room | 12`3" x 10`9" | Main |
| Bedroom - Primary | 14`2" x 13`10" | Main |
| Bedroom | 13`6" x 10`8" | Main |
| Bedroom | 13`5" x 10`1" | Main |
| 4pc Bathroom | 10`8" x 6`9" | Main |



