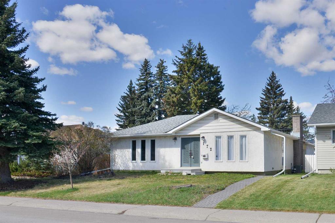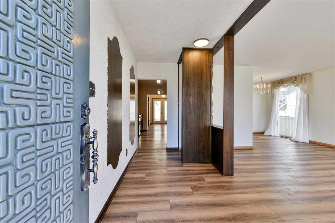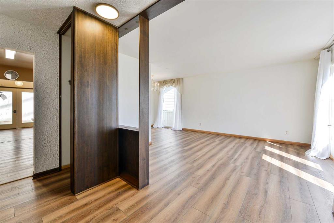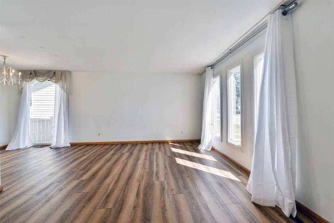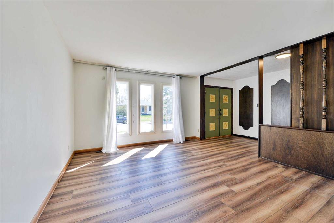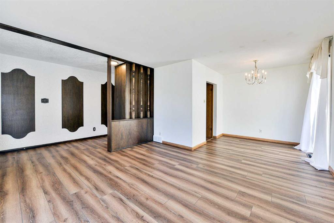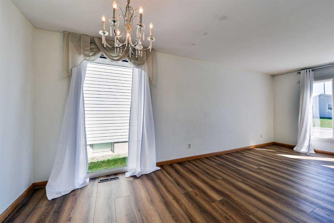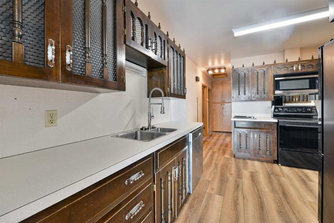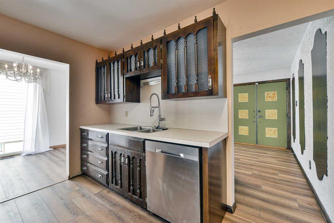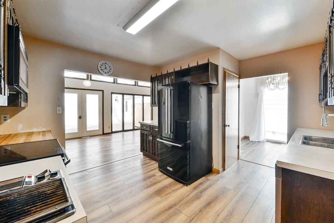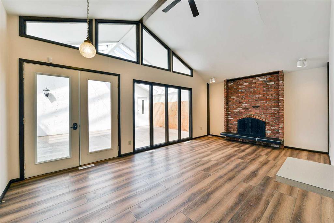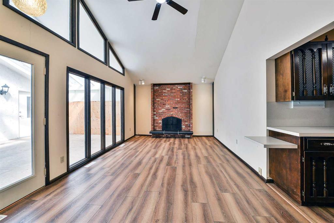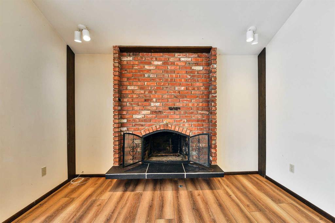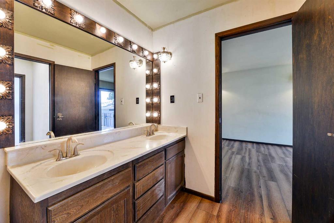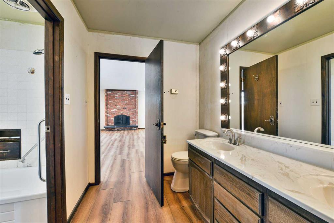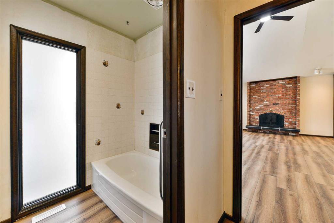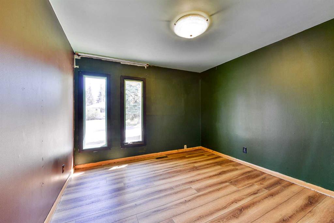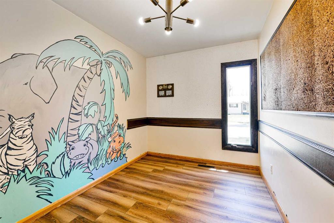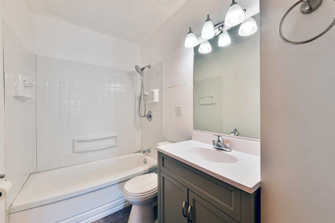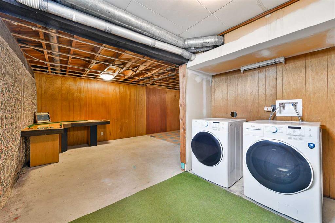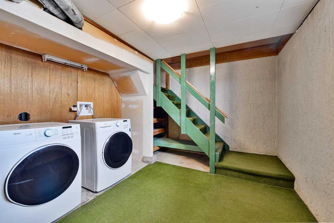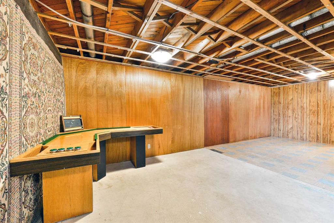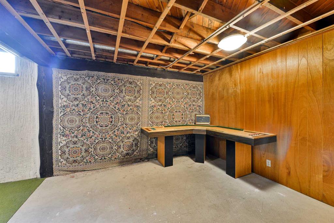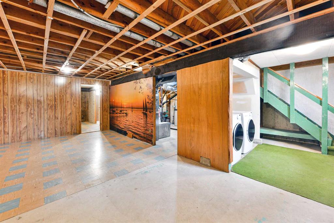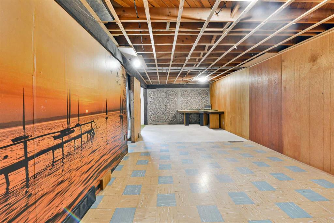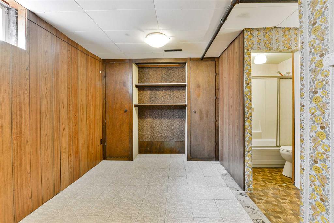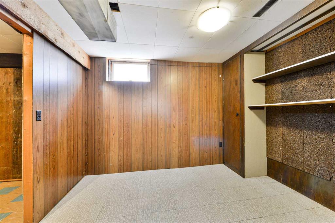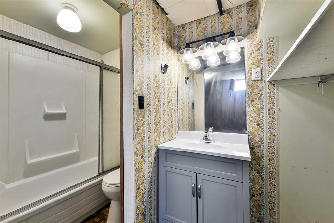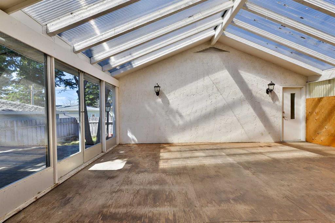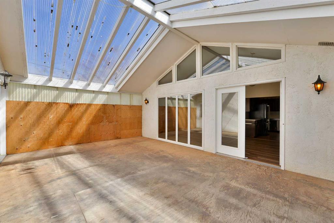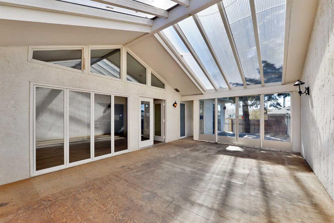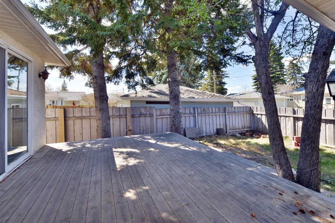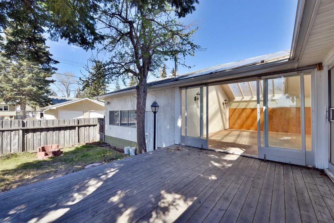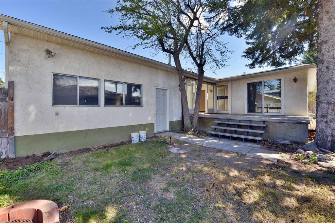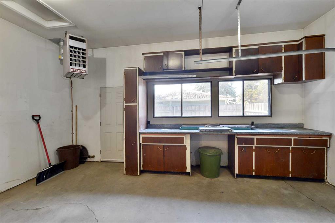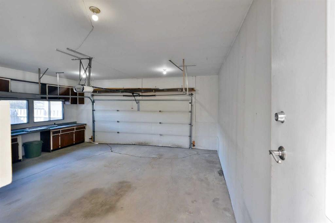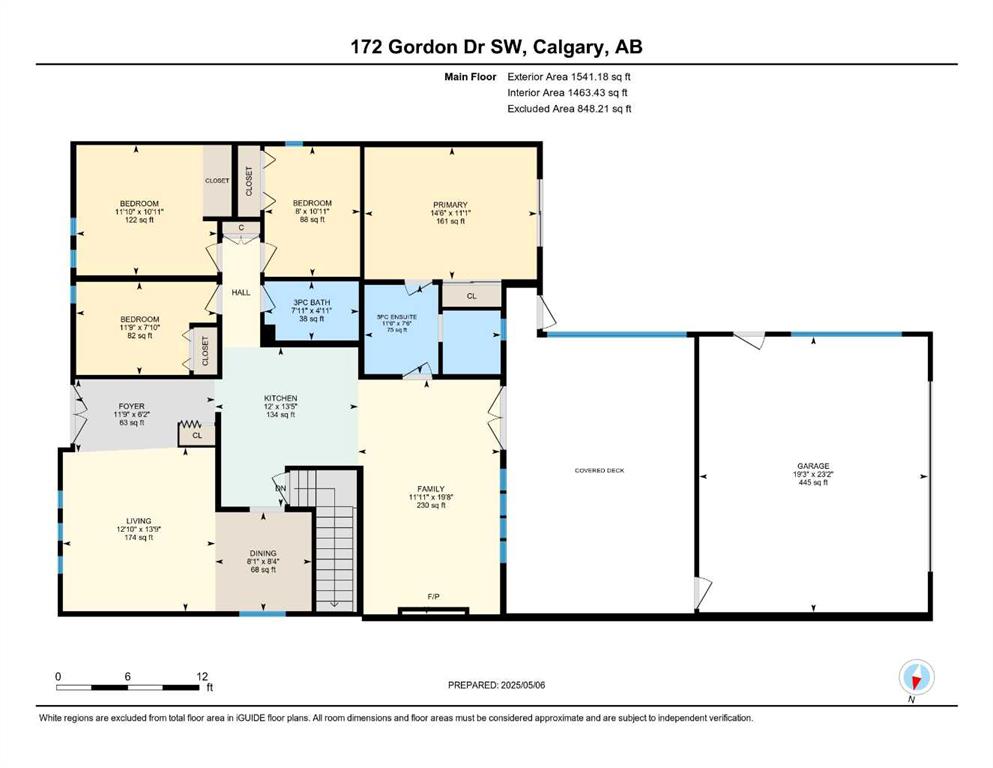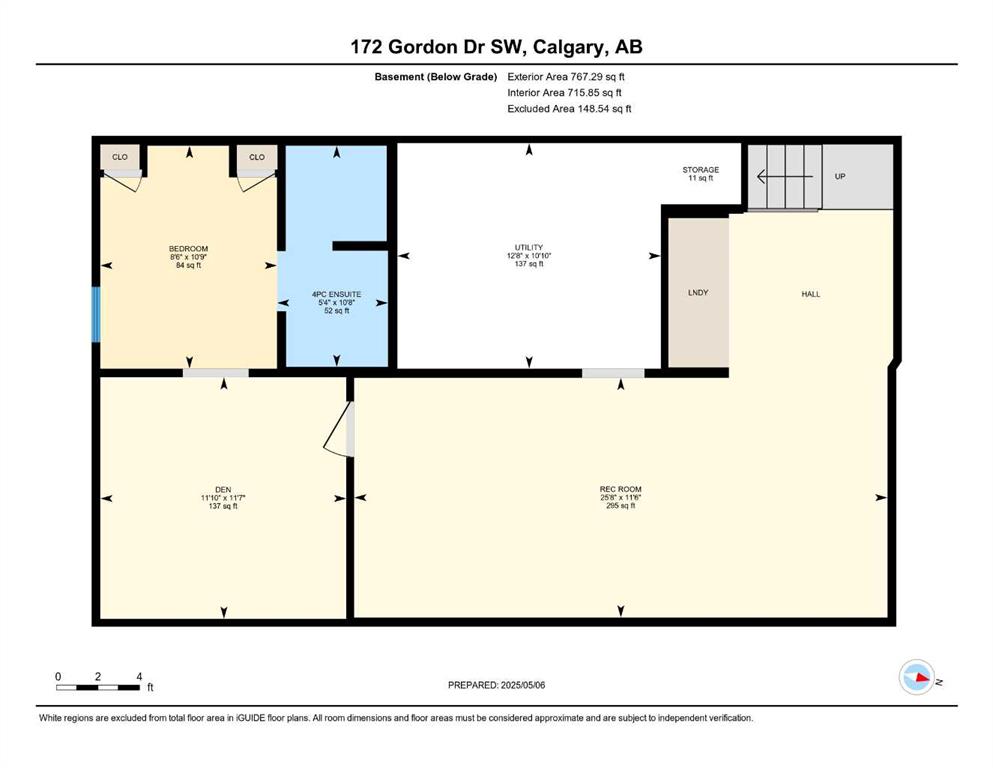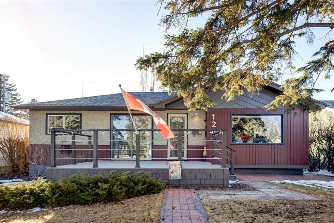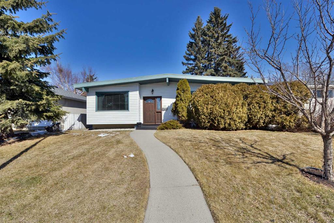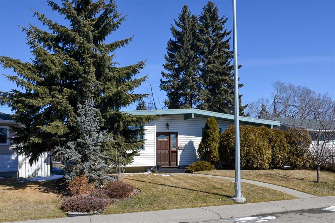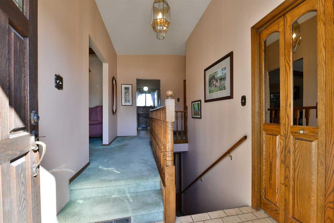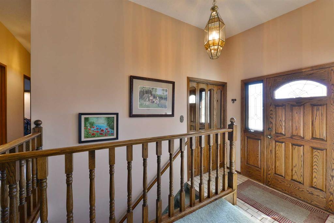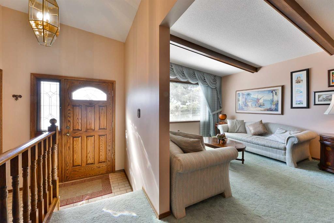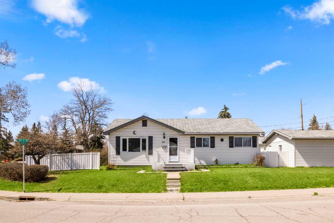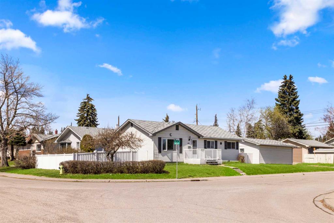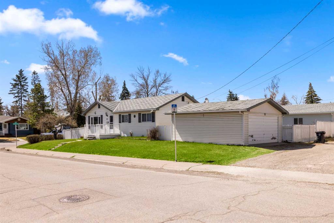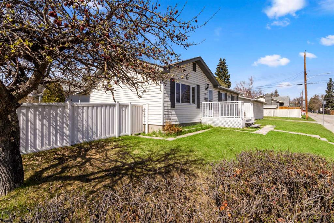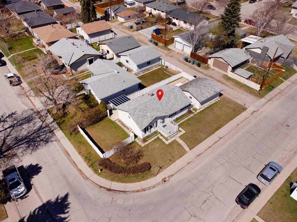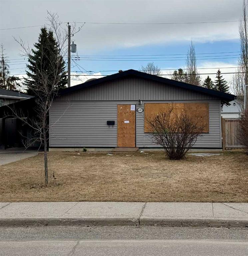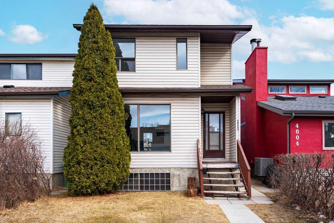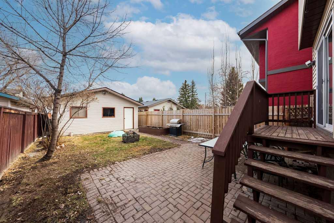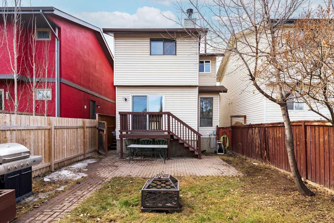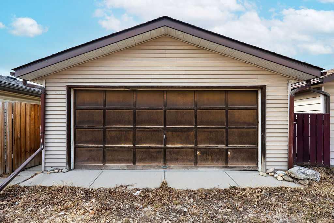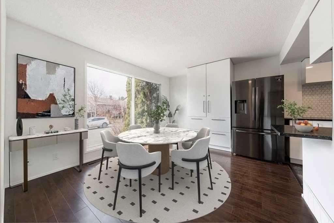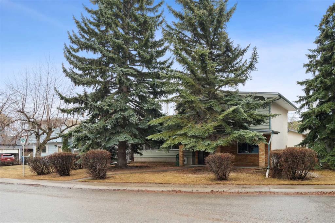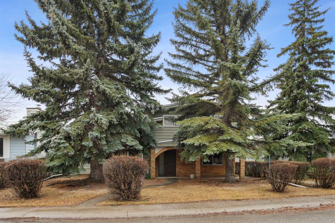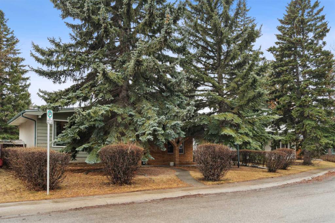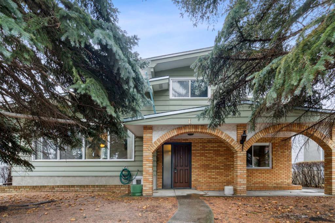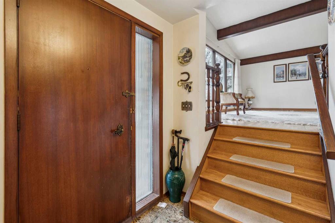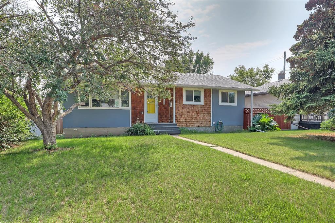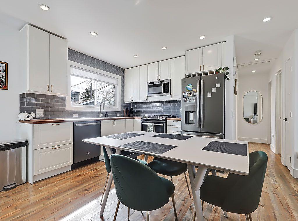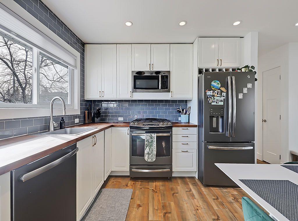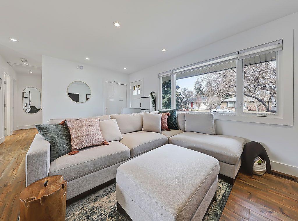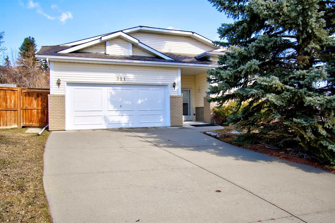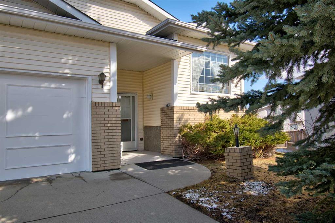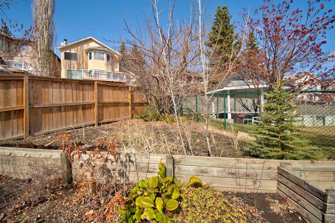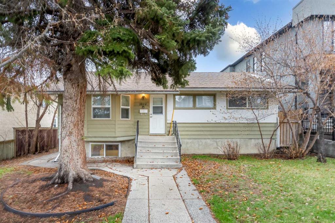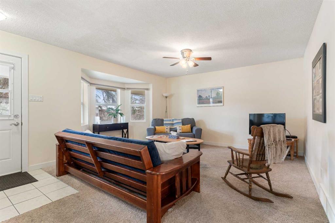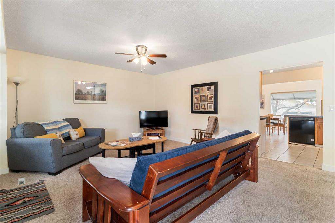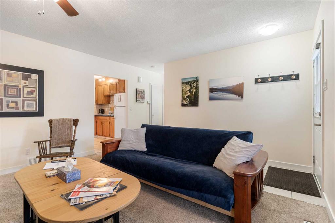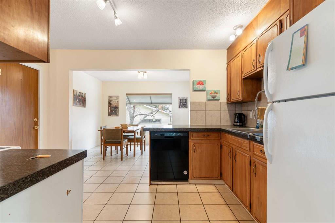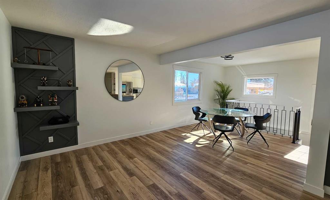172 Gordon Drive SW
Calgary T3E 5A8
MLS® Number: A2217775
$ 668,000
5
BEDROOMS
3 + 0
BATHROOMS
1,542
SQUARE FEET
1959
YEAR BUILT
It is exciting to imagine what this home located on a quiet street in the desirable community of Glamorgan could look like in the hands of a renovation enthusiast or a builder. There is over 1541 sq ft on the main floor that has been well maintained although in original condition. It's solid foundation and classic design elements provide a sturdy base for modernization. The functional main floor includes four bedrooms, a family room with vaulted ceilings, a fireplace and a primary bedroom with a 5-piece ensuite bathroom. The basement is in original condition with a 4-piece bathroom, a recreation room and a bedroom. The mechanicals have been upgraded with a 50 gallon hot water tank, a high efficient furnace, water softener and central air conditioning. The west facing backyard is fenced, secure and private. Off of the family room there is a large, covered sunroom that is attached to the double heated garage. This property is not just a house, it is an opportunity to craft a home that reflects your style and vision. With it's spacious layout, original features, and prime location, this bungalow is poised to become a standout gem in the neighborhood. Call today for your private viewing!
| COMMUNITY | Glamorgan |
| PROPERTY TYPE | Detached |
| BUILDING TYPE | House |
| STYLE | Bungalow |
| YEAR BUILT | 1959 |
| SQUARE FOOTAGE | 1,542 |
| BEDROOMS | 5 |
| BATHROOMS | 3.00 |
| BASEMENT | Finished, Full |
| AMENITIES | |
| APPLIANCES | Dishwasher, Dryer, Garage Control(s), Microwave, Refrigerator, Stove(s), Washer |
| COOLING | Central Air |
| FIREPLACE | Family Room, Gas Starter, Wood Burning |
| FLOORING | Carpet, Hardwood, Vinyl |
| HEATING | High Efficiency, Fireplace(s), Forced Air, Natural Gas |
| LAUNDRY | In Basement |
| LOT FEATURES | Back Lane, Back Yard, City Lot, Few Trees, Front Yard, Interior Lot, Landscaped, Lawn, Level, Rectangular Lot |
| PARKING | Double Garage Attached, Garage Door Opener |
| RESTRICTIONS | None Known |
| ROOF | Asphalt Shingle |
| TITLE | Fee Simple |
| BROKER | RE/MAX Complete Realty |
| ROOMS | DIMENSIONS (m) | LEVEL |
|---|---|---|
| Game Room | 25`8" x 11`6" | Basement |
| Bedroom | 10`9" x 8`6" | Basement |
| Den | 11`10" x 11`7" | Basement |
| 4pc Bathroom | 10`8" x 5`4" | Basement |
| Storage | 3`10" x 2`11" | Basement |
| Furnace/Utility Room | 12`8" x 10`10" | Basement |
| Kitchen | 13`5" x 12`0" | Main |
| Living Room | 13`9" x 12`10" | Main |
| Family Room | 19`8" x 11`11" | Main |
| Dining Room | 8`4" x 8`1" | Main |
| Foyer | 11`9" x 6`2" | Main |
| Bedroom - Primary | 14`6" x 11`1" | Main |
| Bedroom | 11`10" x 10`11" | Main |
| Bedroom | 11`9" x 7`10" | Main |
| Bedroom | 10`11" x 8`0" | Main |
| 5pc Ensuite bath | 11`6" x 7`6" | Main |
| 4pc Bathroom | 7`11" x 4`11" | Main |

