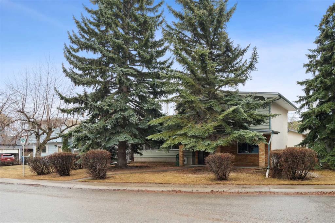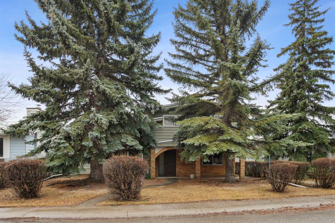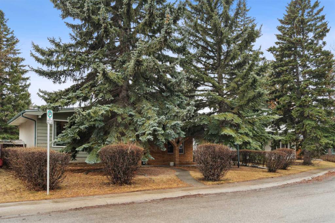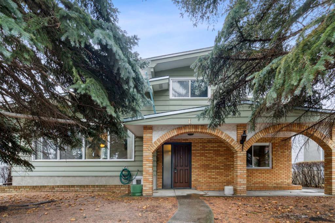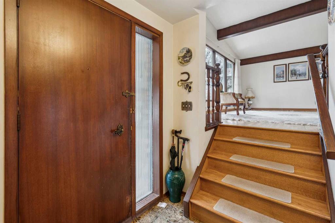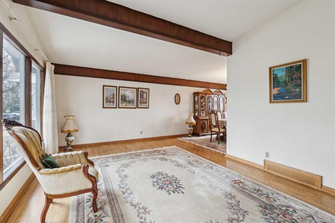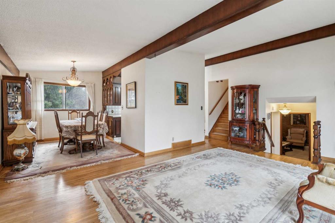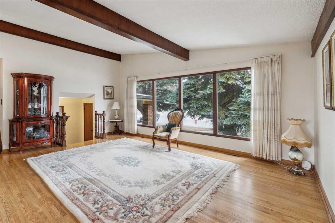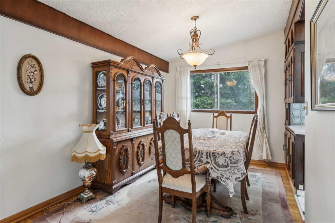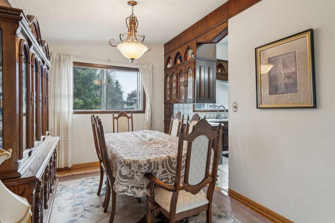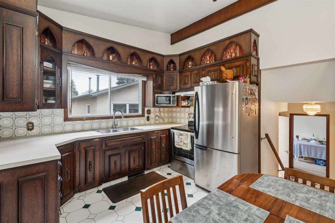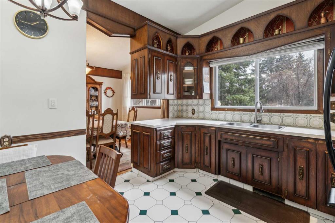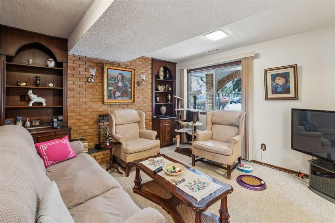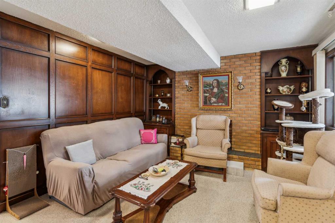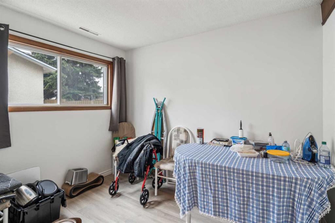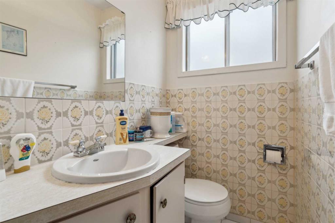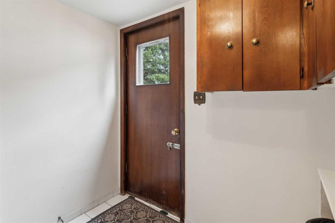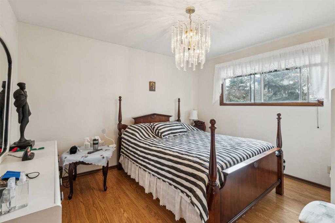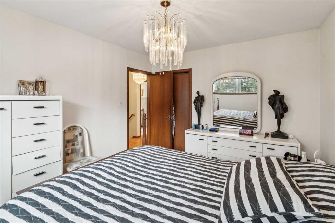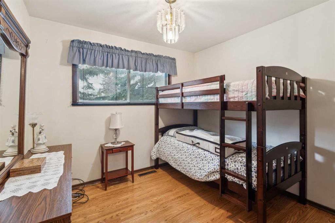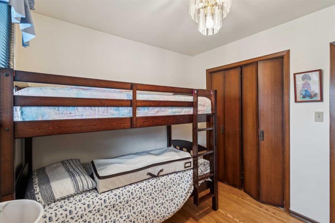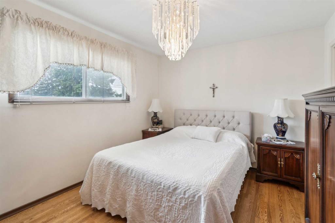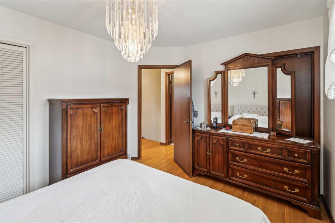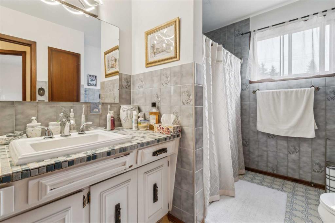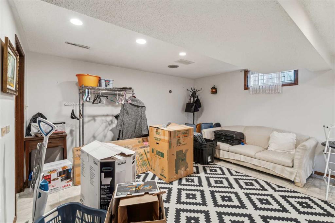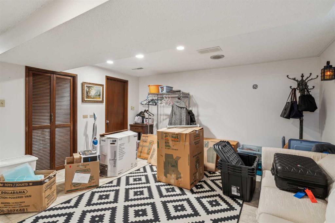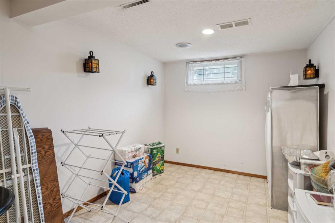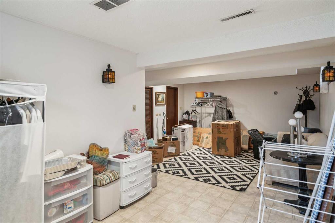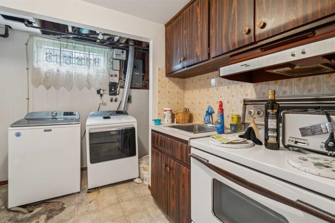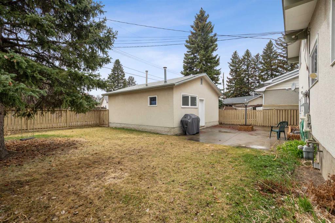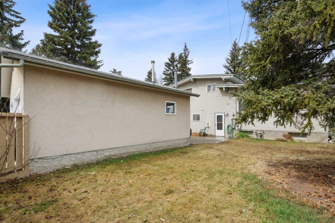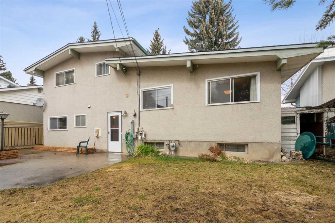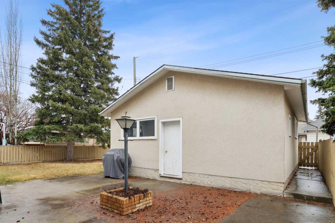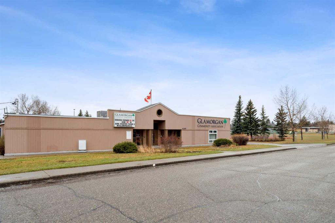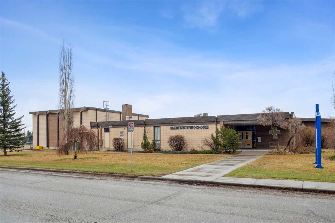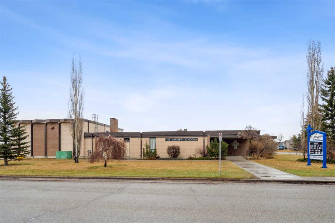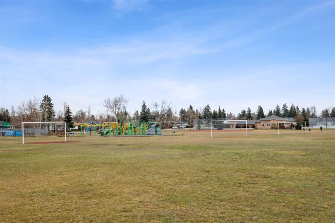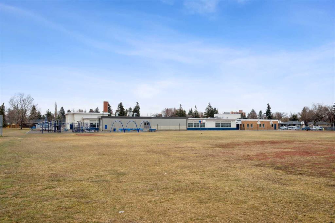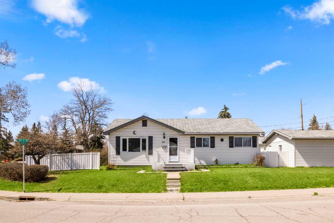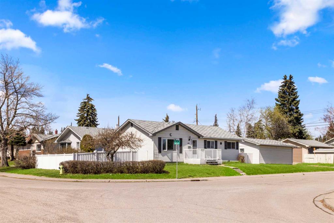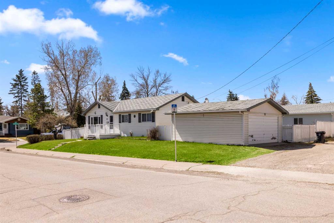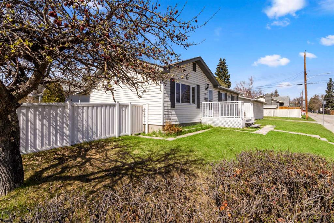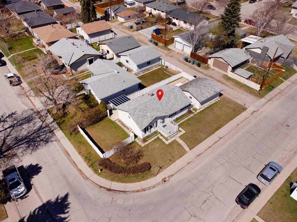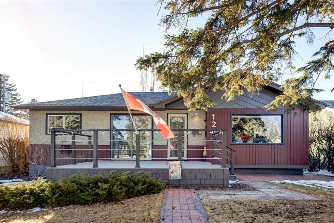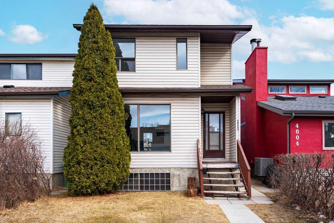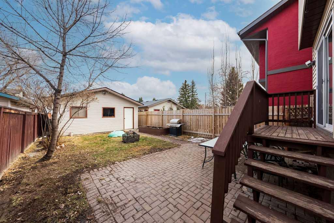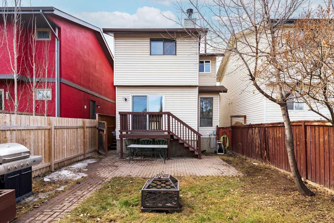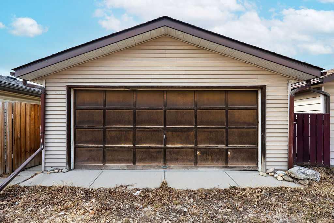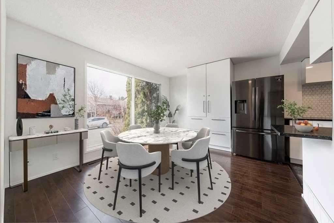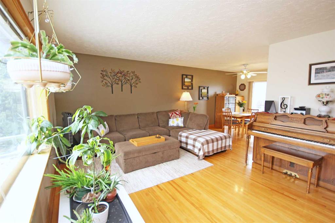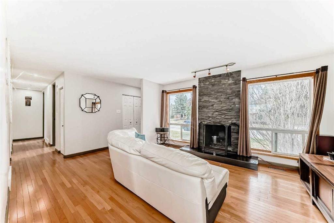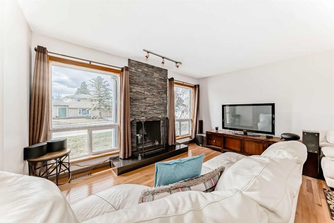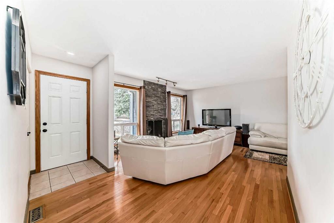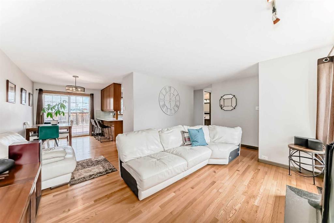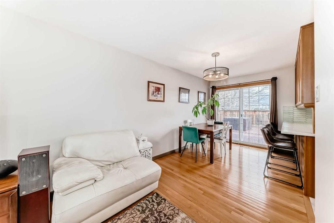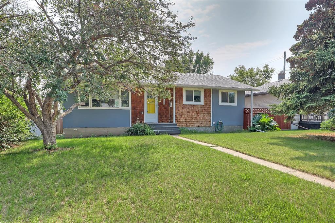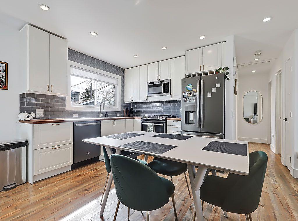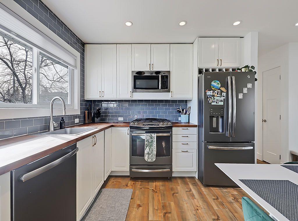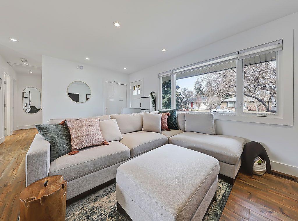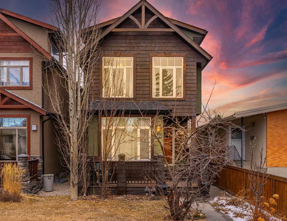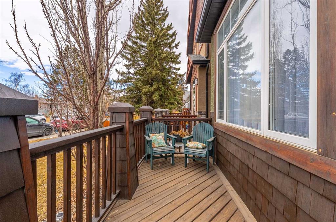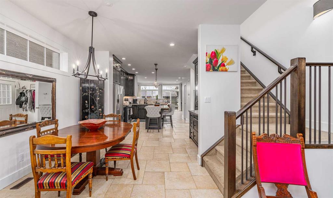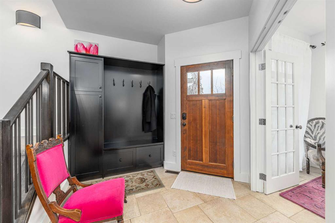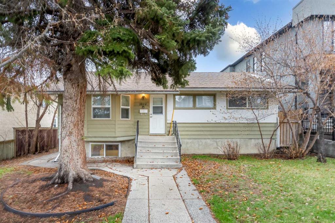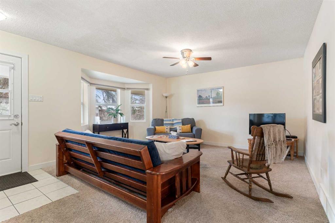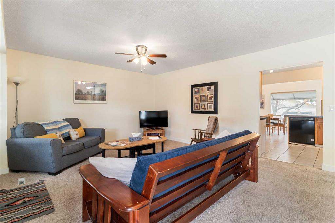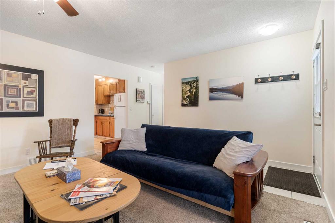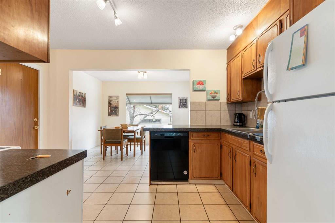11 Gissing Drive SW
Calgary T3E 4V6
MLS® Number: A2201974
$ 750,000
4
BEDROOMS
1 + 1
BATHROOMS
1961
YEAR BUILT
This beautifully maintained 3-bedroom home offers over 2,000 square feet of comfortable living space, perfect for families and those who enjoy entertaining. As you enter through the front door, you'll find a cozy sitting area featuring a charming brick-faced fireplace and built-in bookcases, providing a warm welcome. The spaciousness is enhanced by the vaulted beamed ceilings in the living room, with hardwood flooring, which flows seamlessly into a generous dining room adjacent to the kitchen, creating an inviting atmosphere for gatherings. Upstairs, you'll discover three well-appointed bedrooms with hardwood flooring, including a spacious primary bedroom and a full bathroom, perfect for your family's needs. The lower level features an additional bedroom and a convenient 2-piece bathroom located near the mudroom. In the basement, the recreation room is spacious and versatile, along with a small kitchen and laundry room area. A new high-efficiency furnace was installed just two years ago, ensuring comfort throughout the seasons. The lot is fully landscaped, featuring a fully fenced, private treed backyard with ample space for a vegetable garden and a large sitting area to accommodate all your outdoor furniture, perfect for enjoying sunny days and warm evenings. The garage, measuring 22 ’ x 22’, comes equipped with a gas heater (as is) adding convenience during colder months. Conveniently located near parks, shopping, restaurants, and cafes, this home is within walking distance to public transit and a short stroll to Mount Royal University. The Glenmore Reservoir and various recreational pathways are also nearby, offering numerous opportunities for walking, biking, and enjoying scenic views. This home is available for immediate possession. Don’t miss out on this incredible opportunity! Join us for an Open House on Saturday and Sunday from 1:30 to 4:00 p.m. We look forward to welcoming you!
| COMMUNITY | Glamorgan |
| PROPERTY TYPE | Detached |
| BUILDING TYPE | House |
| STYLE | 4 Level Split |
| YEAR BUILT | 1961 |
| SQUARE FOOTAGE | 1,619 |
| BEDROOMS | 4 |
| BATHROOMS | 2.00 |
| BASEMENT | Finished, Full |
| AMENITIES | |
| APPLIANCES | Electric Range, Freezer, Garage Control(s), Refrigerator, Washer/Dryer, Window Coverings |
| COOLING | None |
| FIREPLACE | Brick Facing, Family Room, None |
| FLOORING | Carpet, Hardwood, Laminate, Linoleum, Tile |
| HEATING | Forced Air, Natural Gas |
| LAUNDRY | In Basement |
| LOT FEATURES | Back Lane, City Lot, Few Trees, Landscaped, Rectangular Lot |
| PARKING | Double Garage Detached, Heated Garage |
| RESTRICTIONS | None Known |
| ROOF | Asphalt |
| TITLE | Fee Simple |
| BROKER | Real Broker |
| ROOMS | DIMENSIONS (m) | LEVEL |
|---|---|---|
| Game Room | 24`0" x 14`2" | Basement |
| Storage | 5`8" x 4`8" | Basement |
| Furnace/Utility Room | 4`11" x 4`8" | Basement |
| Laundry | 9`11" x 9`9" | Basement |
| Family Room | 14`0" x 12`0" | Lower |
| 2pc Bathroom | 5`2" x 3`10" | Lower |
| Mud Room | Lower | |
| Bedroom | 10`1" x 8`3" | Lower |
| Kitchen | 11`10" x 10`8" | Main |
| Dining Room | 12`3" x 9`0" | Main |
| Living Room | 20`2" x 13`0" | Main |
| 4pc Bathroom | 10`3" x 7`5" | Upper |
| Bedroom - Primary | 12`3" x 10`3" | Upper |
| Bedroom | 12`2" x 10`7" | Upper |
| Bedroom | 9`8" x 8`9" | Upper |

