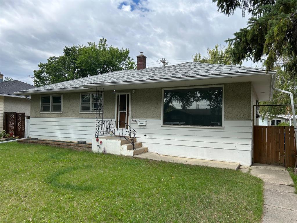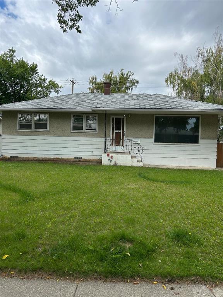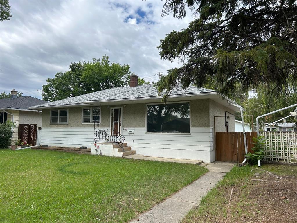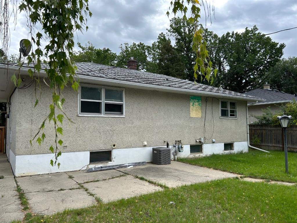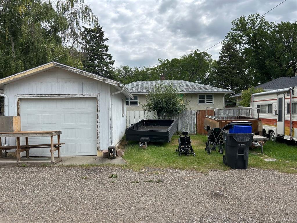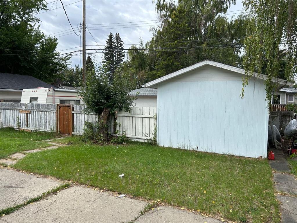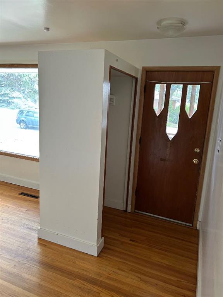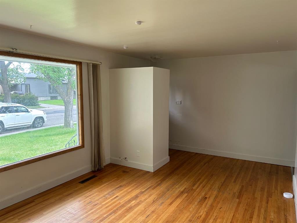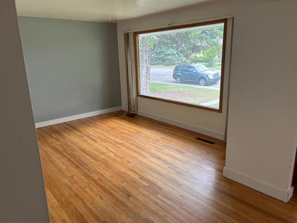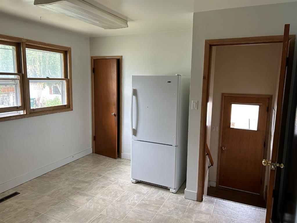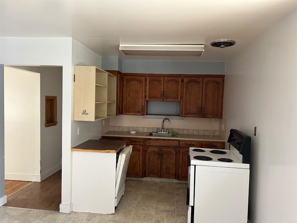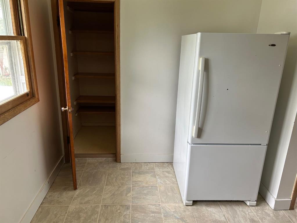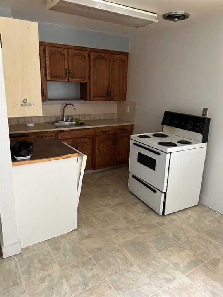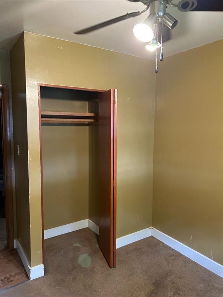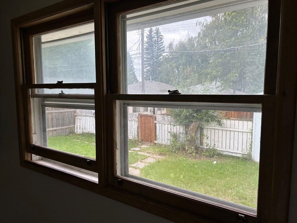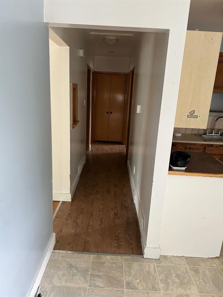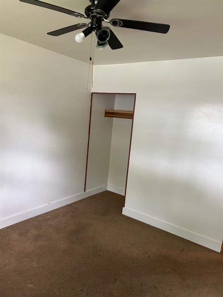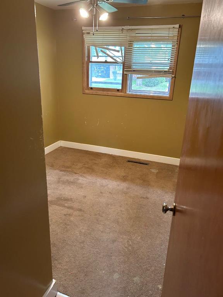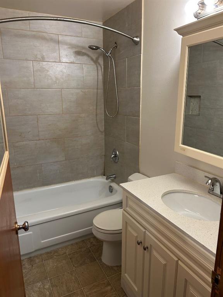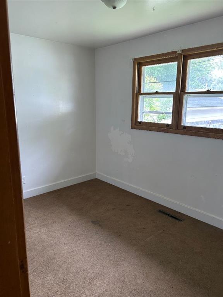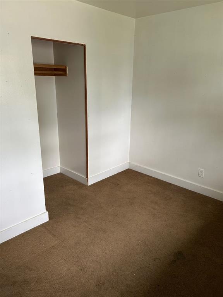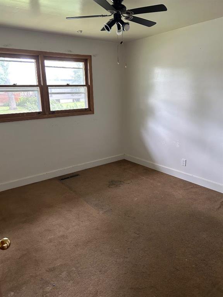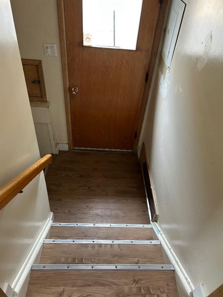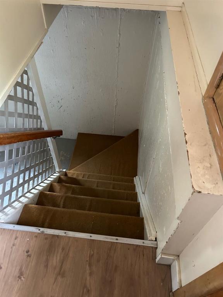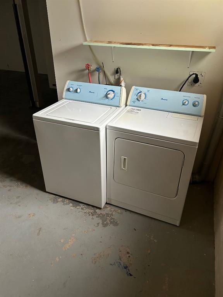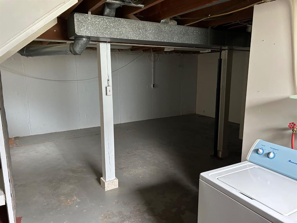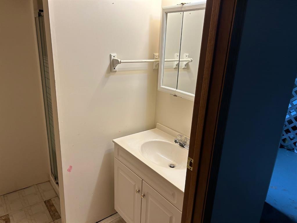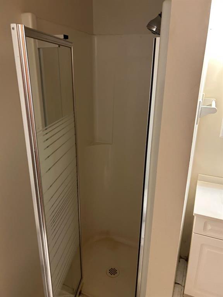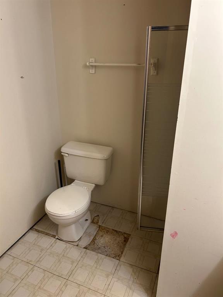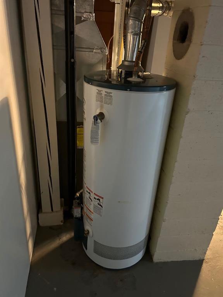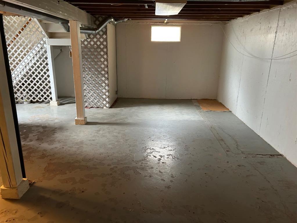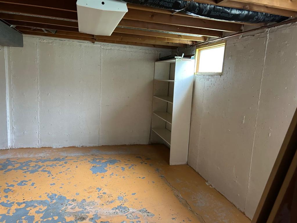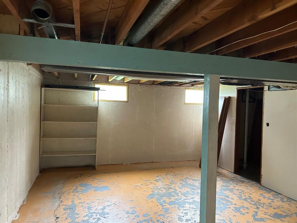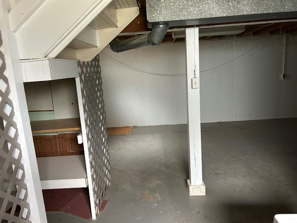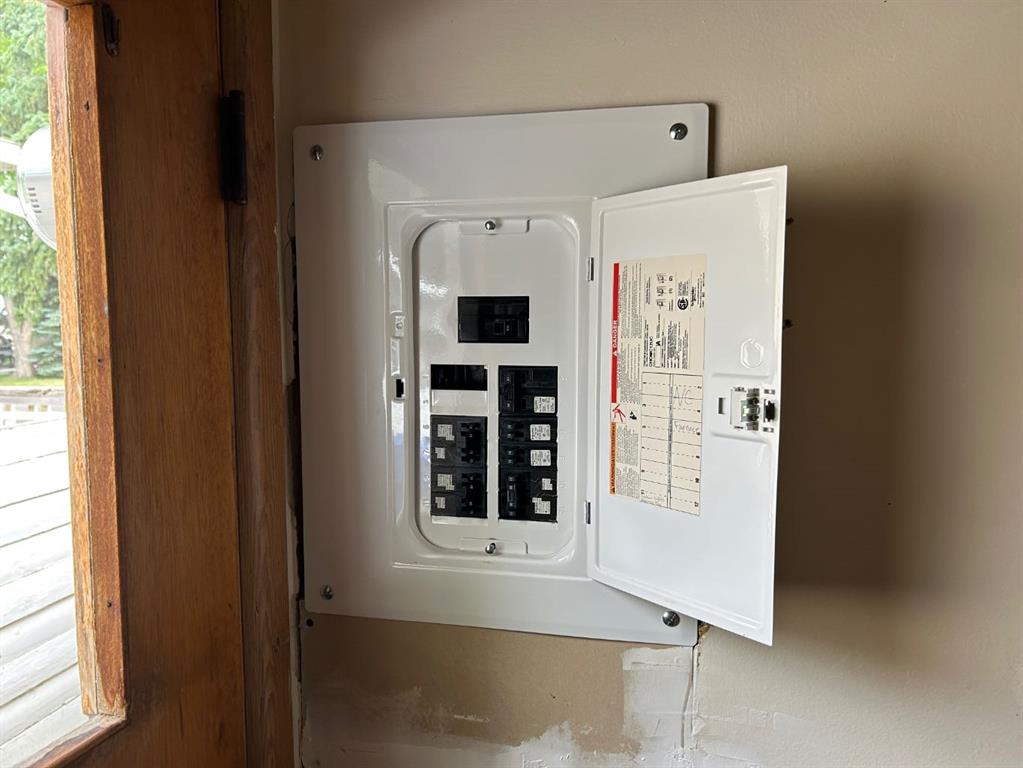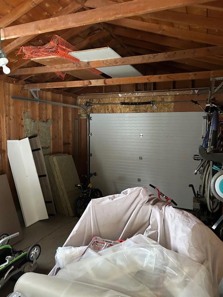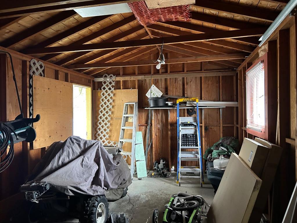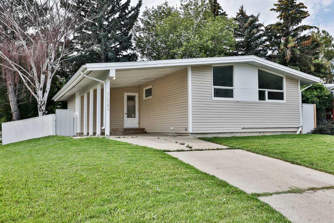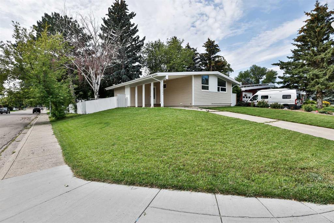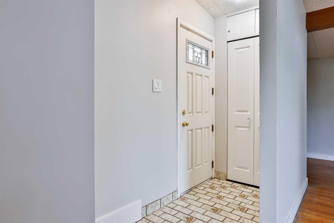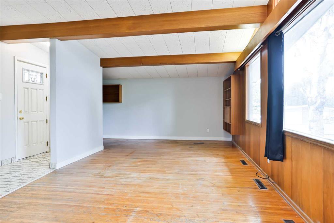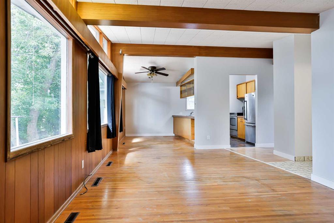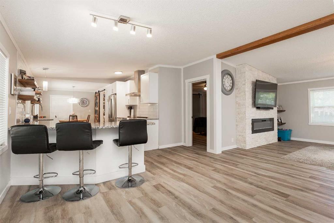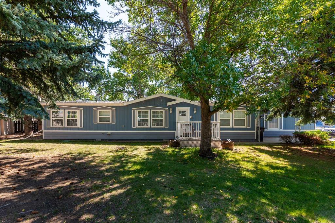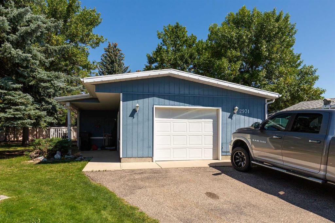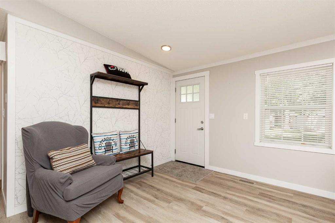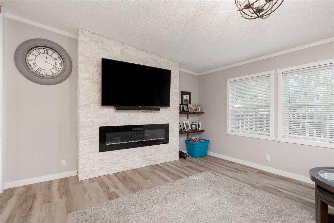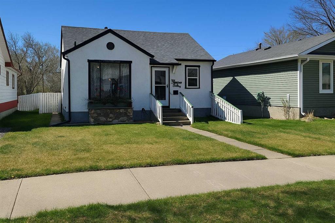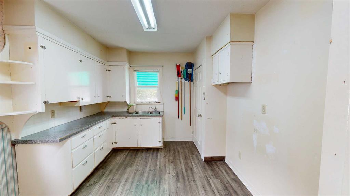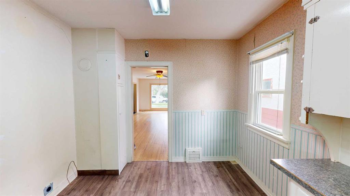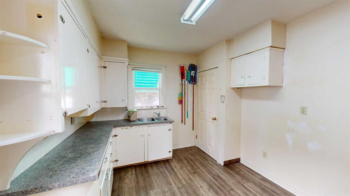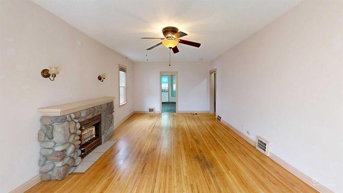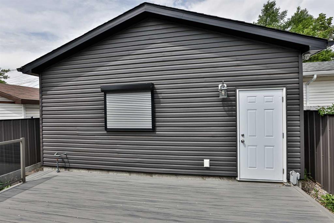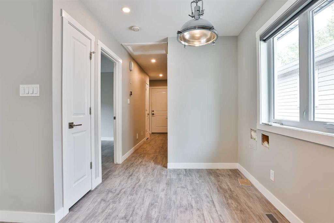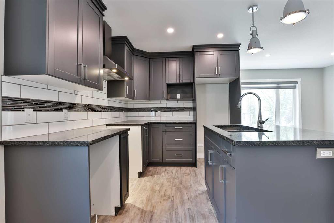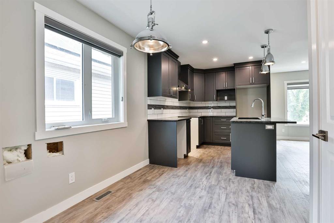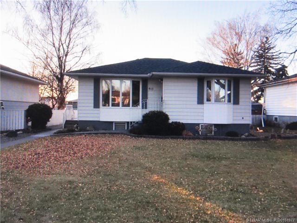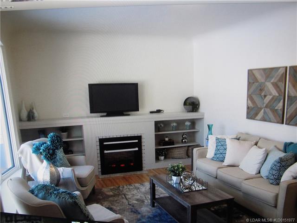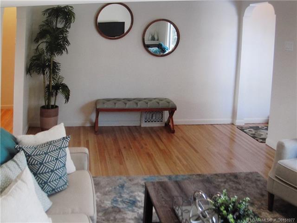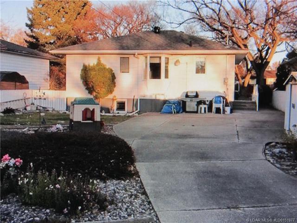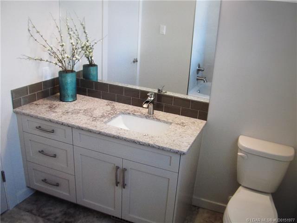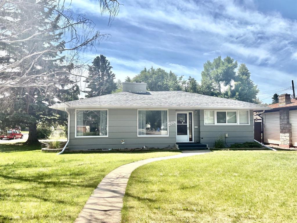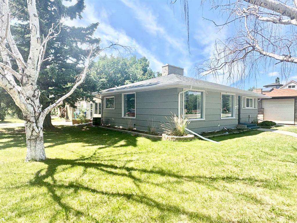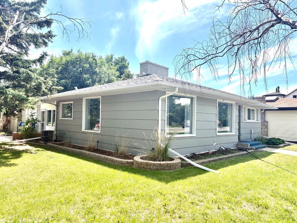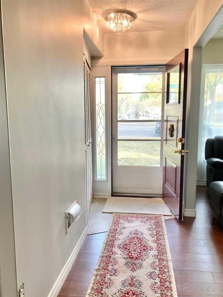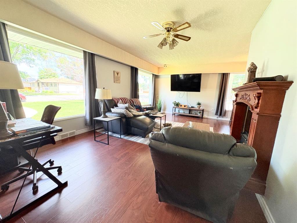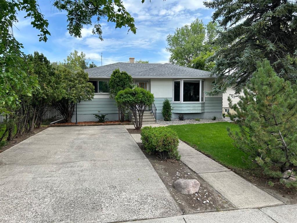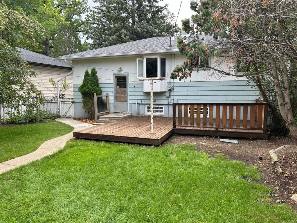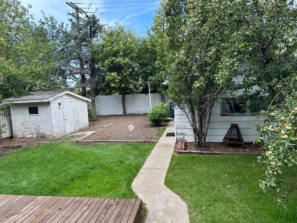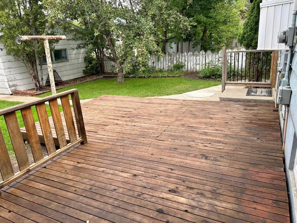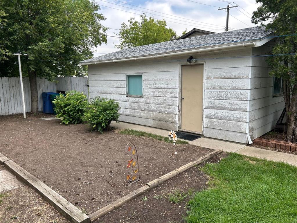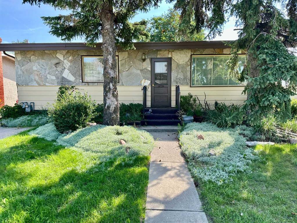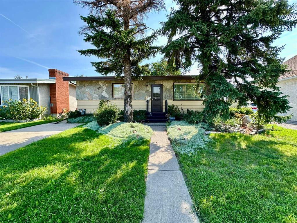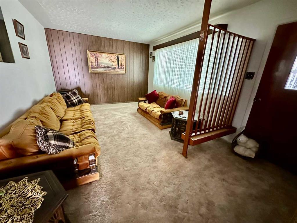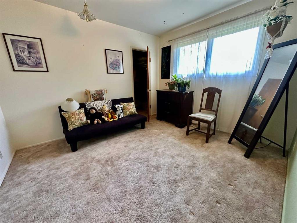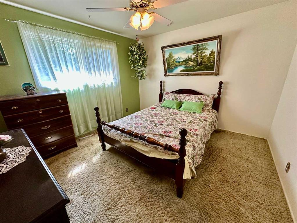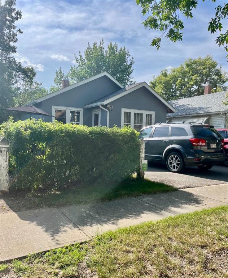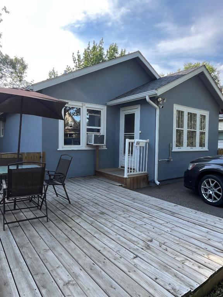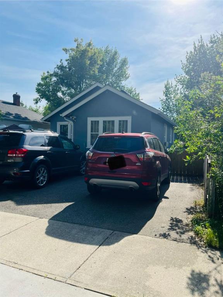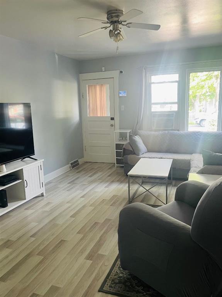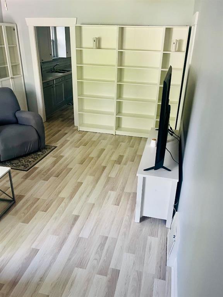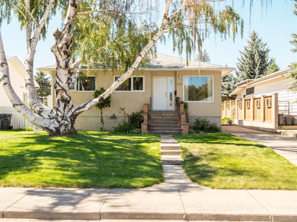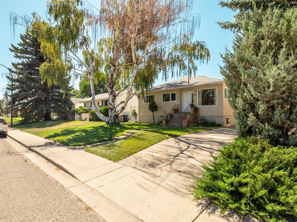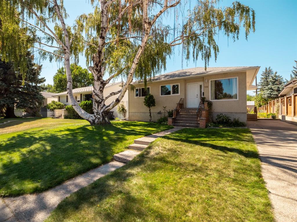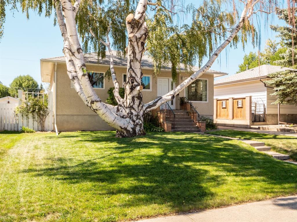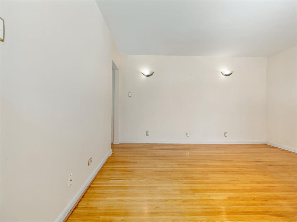1718 20 Street S
Lethbridge T1K 2G3
MLS® Number: A2245499
$ 314,900
3
BEDROOMS
2 + 0
BATHROOMS
960
SQUARE FEET
1951
YEAR BUILT
Attention First time buyers ! Here is an excellent opportunity to buy a starter home and get invested in the real estate market! The home is not perfect but it is a solid home with 3 bedrooms up, and 2 bathrooms, single detached garage and only steps away from Agnes Davidson School and close to Sugar bowl hill ! Bring your enthusiasm, some paint, and your ideas and bring back to life this solid Bungalow in a choice neighborhood. The basement is wide open so bring your ideas for how you want to frame those rooms. There is a 3 piece bathroom in the basement. The lot is 52' x 100" with a detached rear garage ( 12' x 20") with additional parking beside the garage for the trailer or extra vehicles. This property is part of an Estate and the Executor has never seen the property so this home is being Sold AS IS. We have no warranties and this home has been a rental property for many years. The location is so convenient and very hard to find a solid home in this price range in a choice south side location.
| COMMUNITY | Agnes Davidson |
| PROPERTY TYPE | Detached |
| BUILDING TYPE | House |
| STYLE | Bungalow |
| YEAR BUILT | 1951 |
| SQUARE FOOTAGE | 960 |
| BEDROOMS | 3 |
| BATHROOMS | 2.00 |
| BASEMENT | Full, Unfinished |
| AMENITIES | |
| APPLIANCES | Electric Stove, Refrigerator, Washer/Dryer |
| COOLING | Central Air |
| FIREPLACE | N/A |
| FLOORING | Hardwood, Linoleum, Vinyl |
| HEATING | Forced Air, Natural Gas |
| LAUNDRY | In Basement |
| LOT FEATURES | Back Lane, Back Yard, City Lot, Front Yard, Interior Lot, Landscaped, Lawn, Rectangular Lot |
| PARKING | Garage Faces Rear, Off Street, Rear Drive, Single Garage Detached |
| RESTRICTIONS | None Known |
| ROOF | Asphalt Shingle |
| TITLE | Fee Simple |
| BROKER | RE/MAX REAL ESTATE - LETHBRIDGE |
| ROOMS | DIMENSIONS (m) | LEVEL |
|---|---|---|
| 3pc Bathroom | Basement | |
| Living Room | 19`0" x 11`4" | Main |
| Kitchen With Eating Area | 18`5" x 11`6" | Main |
| Bedroom | 11`0" x 8`4" | Main |
| Bedroom - Primary | 11`6" x 10`9" | Main |
| Bedroom | 11`4" x 9`0" | Main |
| 4pc Bathroom | Main |

