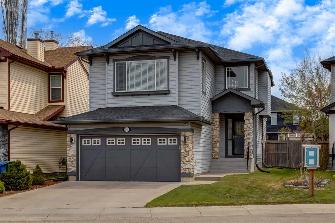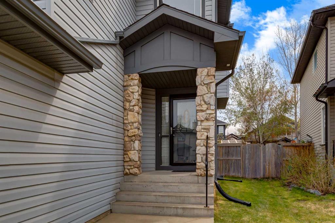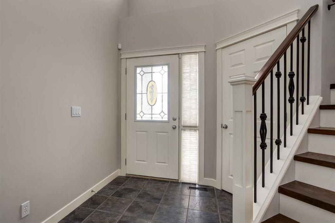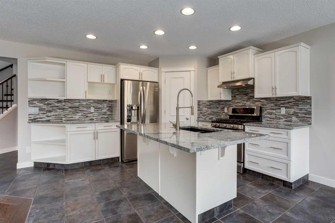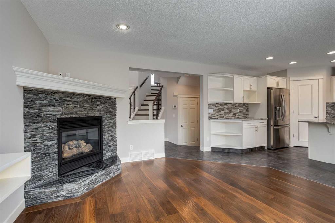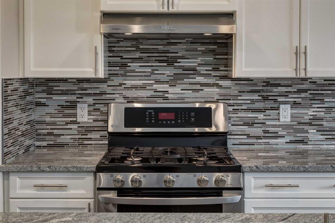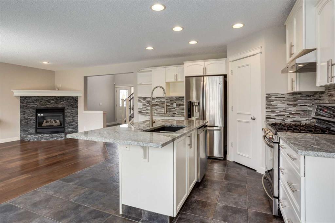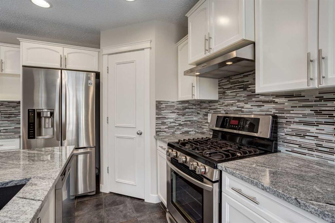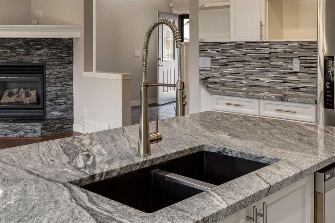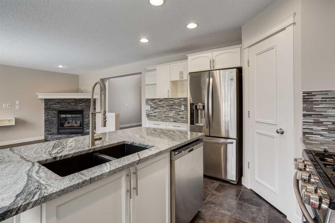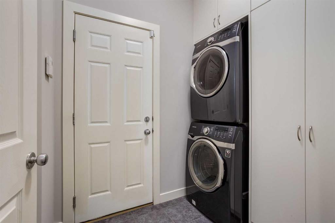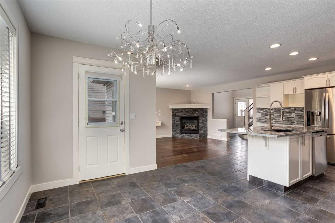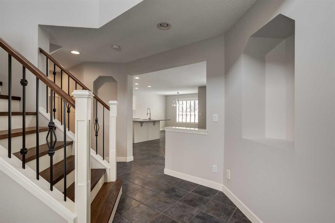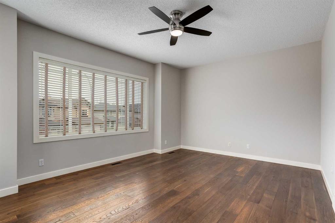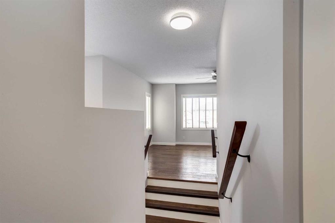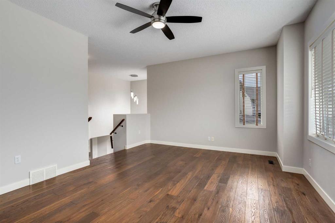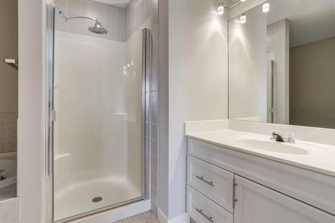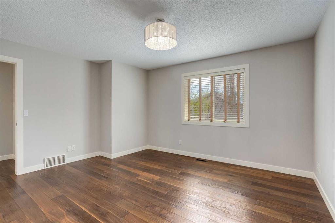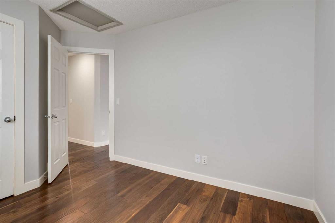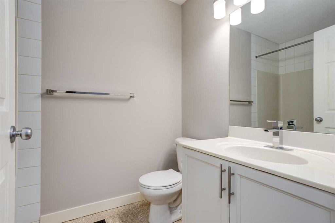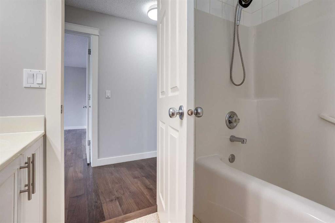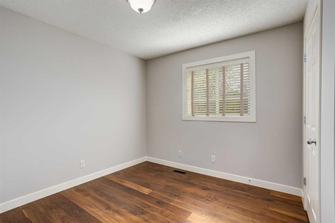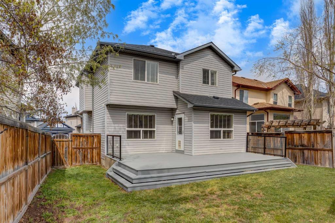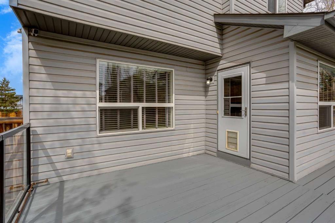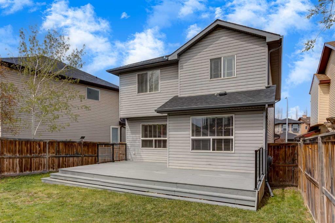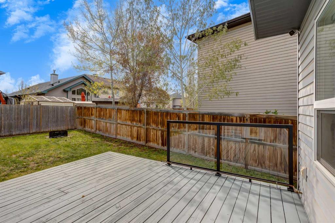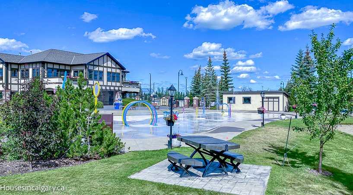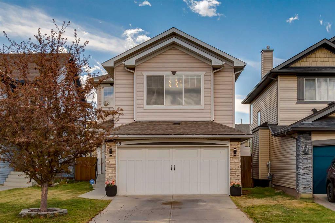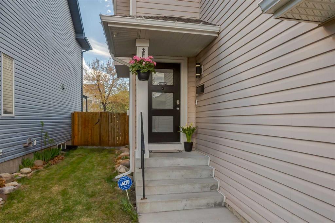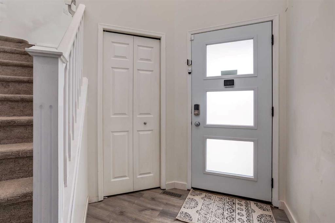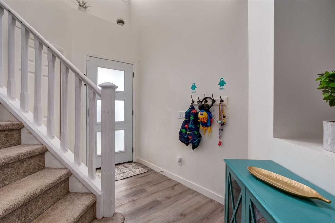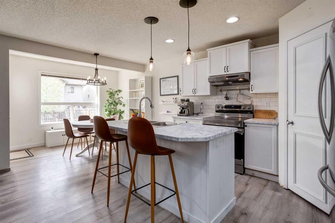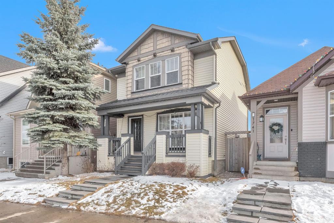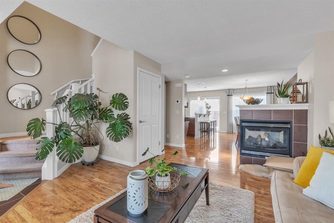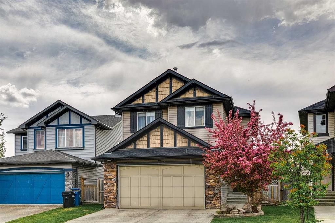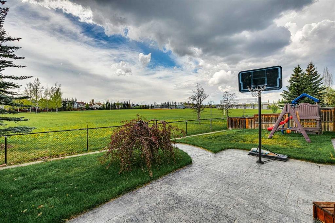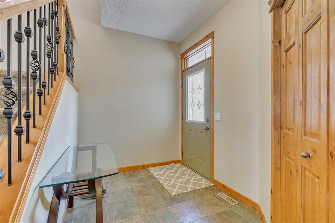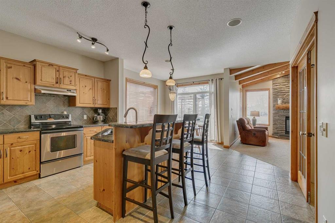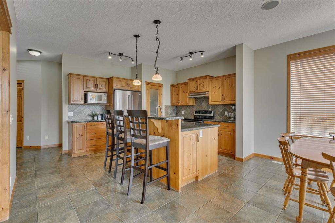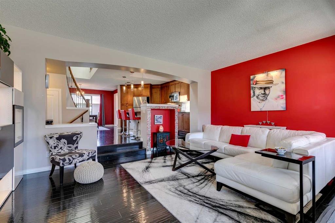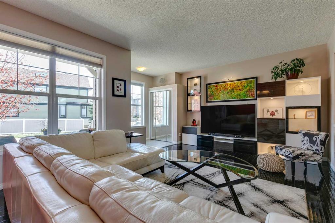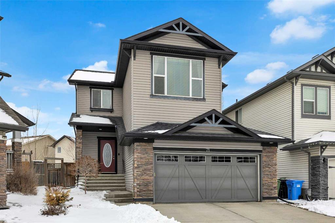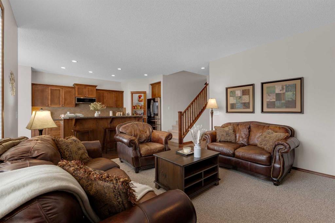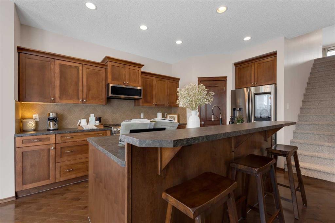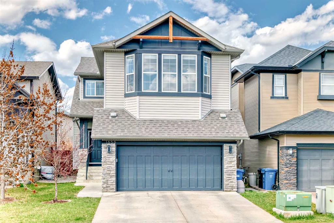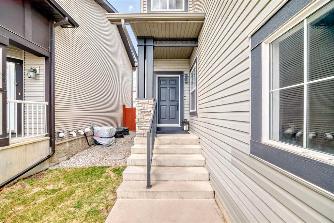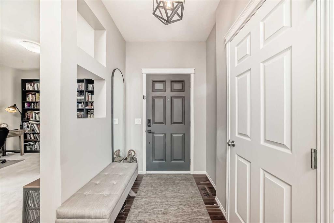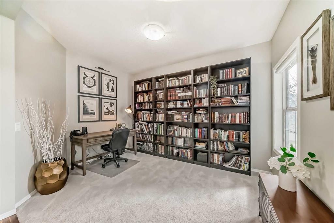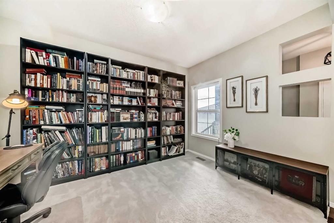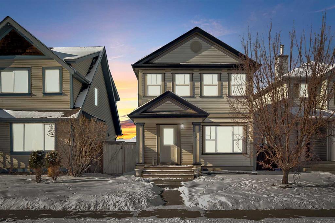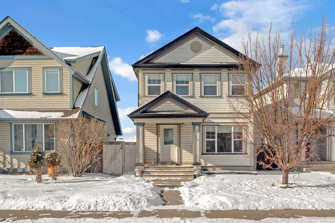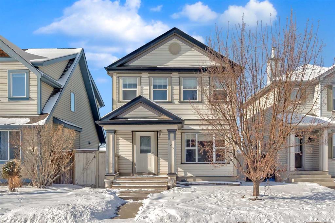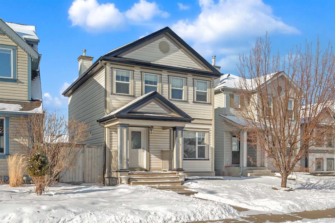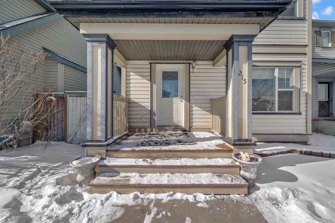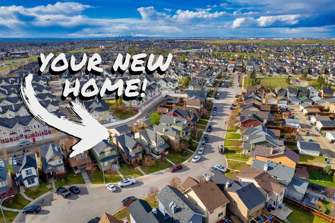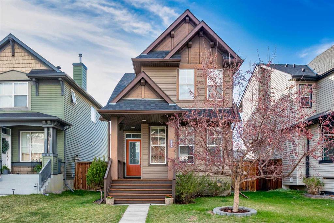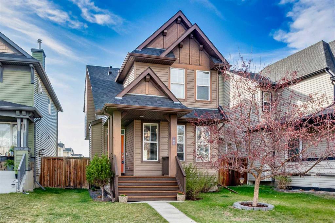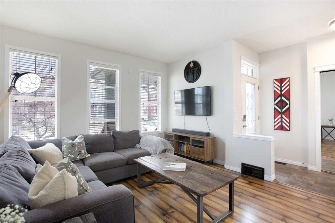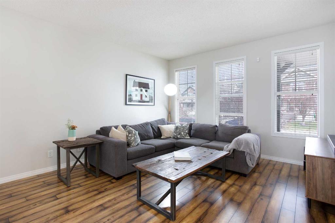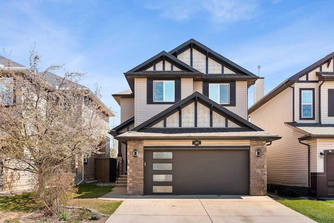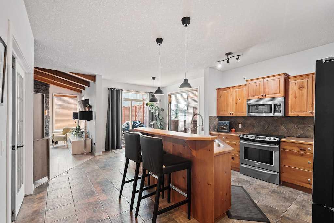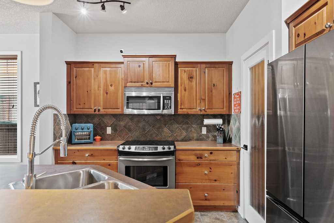168 Brightondale Close SE
Calgary t2z 4m6
MLS® Number: A2217931
$ 629,900
3
BEDROOMS
2 + 1
BATHROOMS
2004
YEAR BUILT
Welcome to this beautifully maintained 3-bedroom, 2.5-bathroom house nestled in a desirable, family-friendly neighborhood. Boasting an open and modern layout, this home features a bright, updated kitchen with stainless steel appliances, granite counter tops, an under mount sink, and a sunny breakfast nook — perfect for casual meals and morning coffee. Enjoy the warmth of the stone-facing natural gas fireplace in the spacious living area, complemented by gleaming hardwood floors throughout the main level. Upstairs, you'll find a large bonus room ideal for movie nights or family hangouts. Three bedrooms as well as a full bath and ensuite complete this level. Step outside to a generous size south-facing backyard — perfect for entertaining or relaxing — and take advantage of the double attached garage for added convenience. Additional upgrades include a new hot water tank, fresh paint throughout, AC & large deck with NG hookup, perfect for summertime BBQ's. Located within walking distance to schools, sports fields, playgrounds, and a scenic pond, this house truly has it all. Don’t miss your chance to own this fantastic property! Great location, great condition & great value. Truly shows 10/10. Just unpack and start enjoying your new home.
| COMMUNITY | New Brighton |
| PROPERTY TYPE | Detached |
| BUILDING TYPE | House |
| STYLE | 2 Storey |
| YEAR BUILT | 2004 |
| SQUARE FOOTAGE | 1,803 |
| BEDROOMS | 3 |
| BATHROOMS | 3.00 |
| BASEMENT | Full, Unfinished |
| AMENITIES | |
| APPLIANCES | Central Air Conditioner, Dishwasher, Gas Stove, Refrigerator, Washer/Dryer, Window Coverings |
| COOLING | Central Air |
| FIREPLACE | Gas |
| FLOORING | Ceramic Tile, Hardwood |
| HEATING | Forced Air |
| LAUNDRY | Main Level |
| LOT FEATURES | Front Yard, Landscaped, Lawn |
| PARKING | Double Garage Attached |
| RESTRICTIONS | None Known |
| ROOF | Asphalt |
| TITLE | Fee Simple |
| BROKER | RE/MAX Landan Real Estate |
| ROOMS | DIMENSIONS (m) | LEVEL |
|---|---|---|
| Kitchen | 13`11" x 13`0" | Main |
| Living Room | 11`8" x 11`6" | Main |
| Dining Room | 11`11" x 9`11" | Main |
| 2pc Bathroom | 5`6" x 4`6" | Main |
| 4pc Bathroom | 7`11" x 5`5" | Suite |
| Bonus Room | 13`1" x 7`11" | Upper |
| Bedroom - Primary | 14`4" x 12`8" | Upper |
| 4pc Bathroom | 10`8" x 7`5" | Upper |
| Bedroom | 10`3" x 9`9" | Upper |
| Bedroom | 9`11" x 8`11" | Upper |

