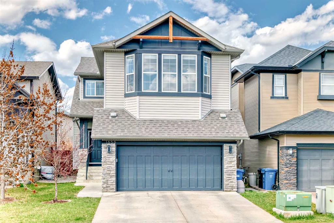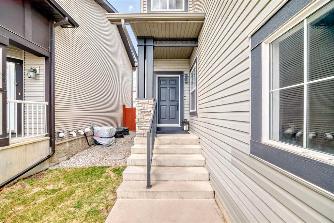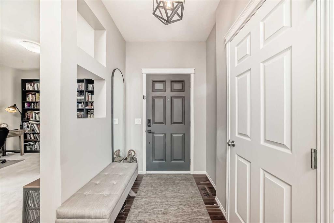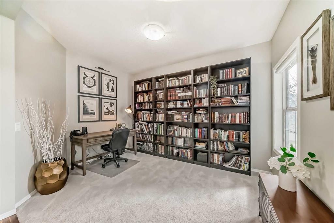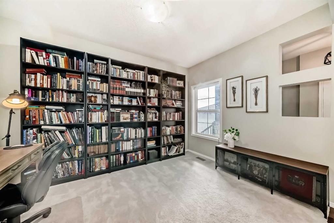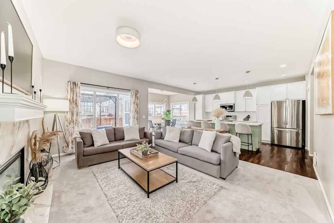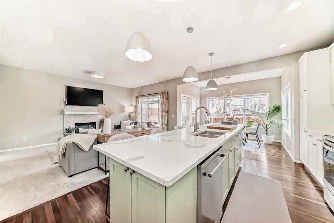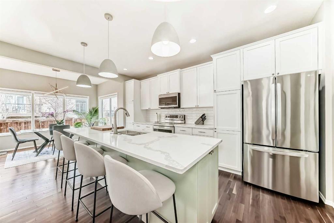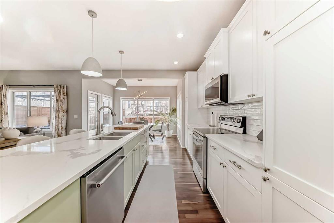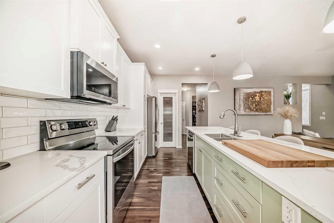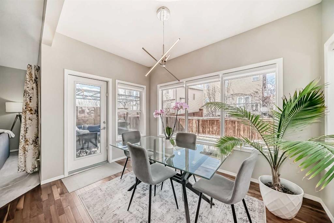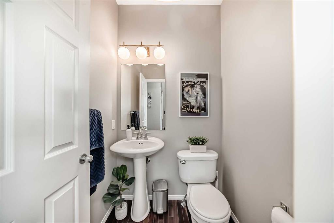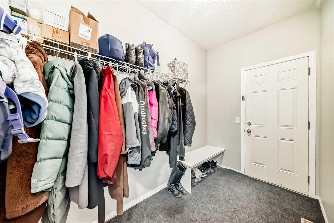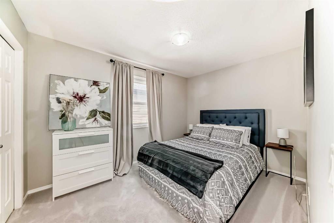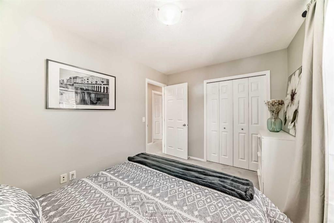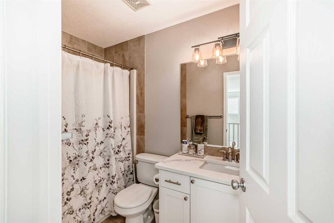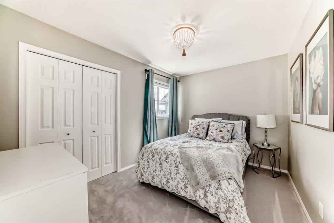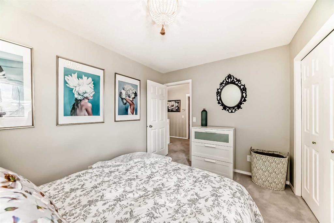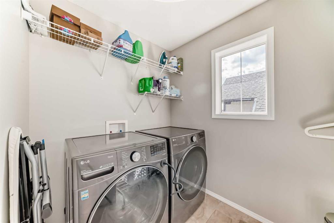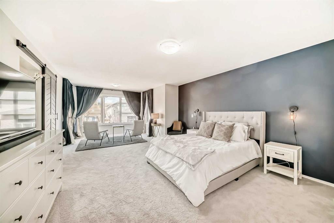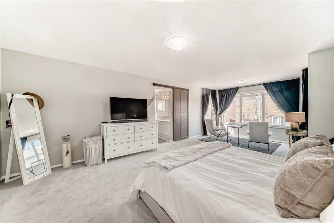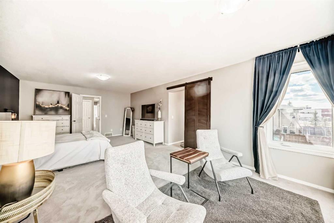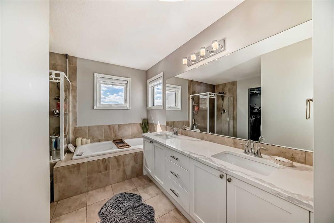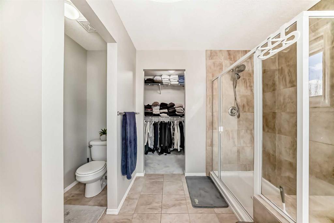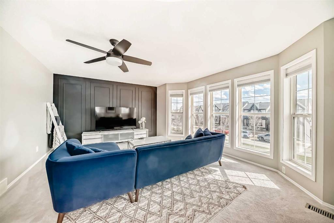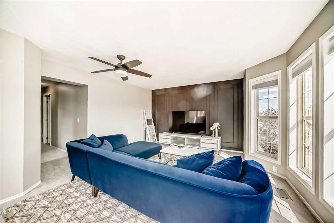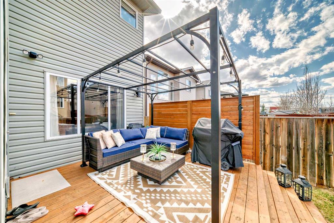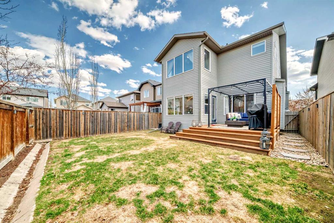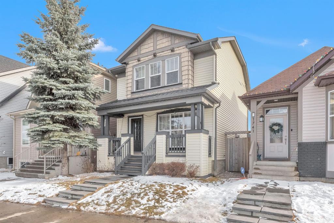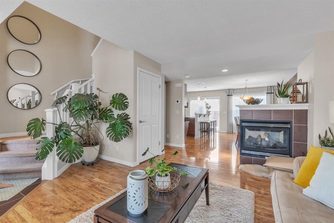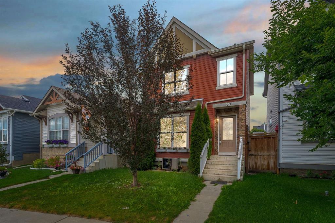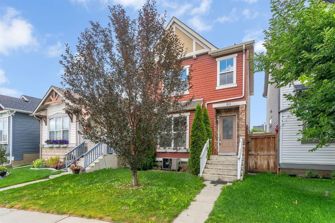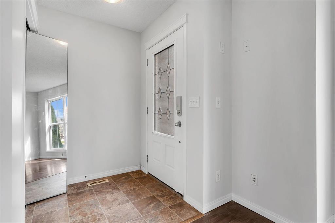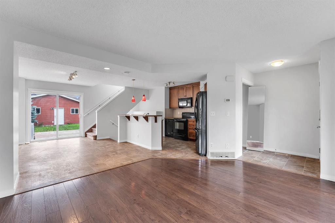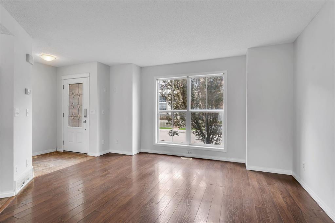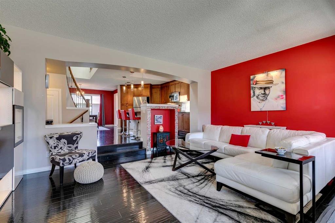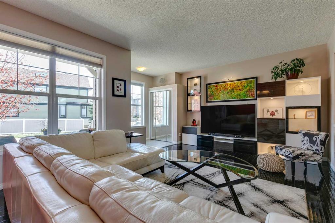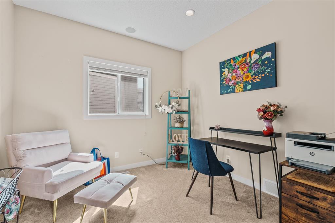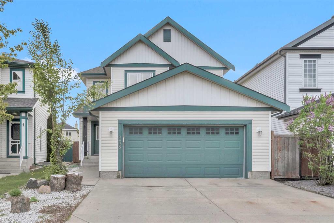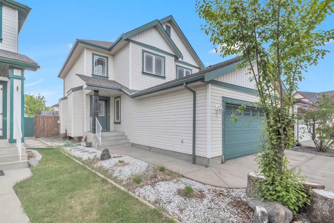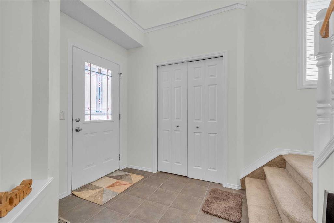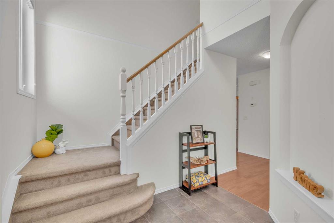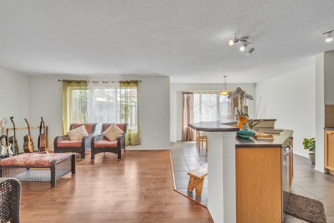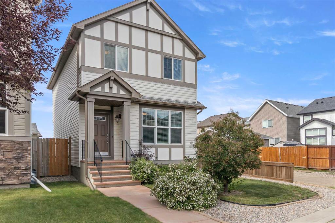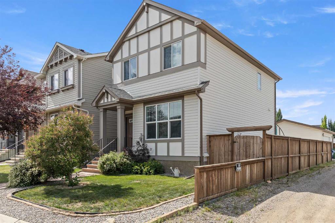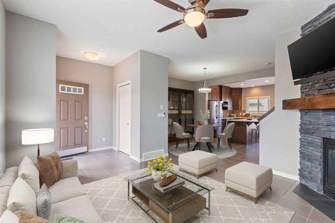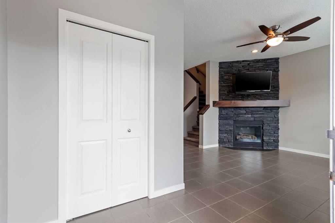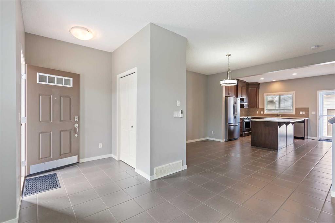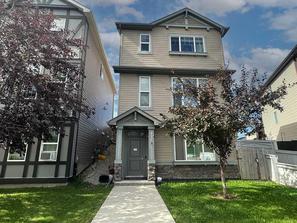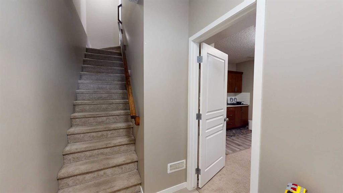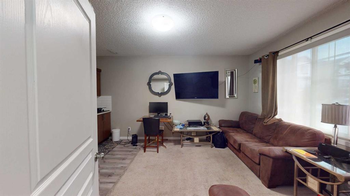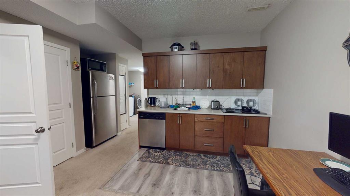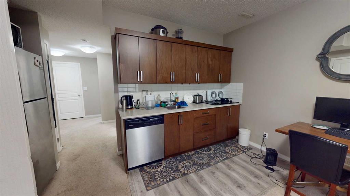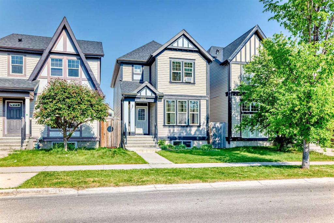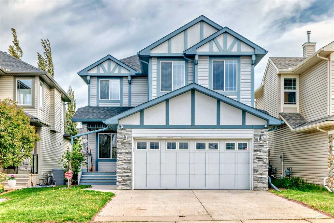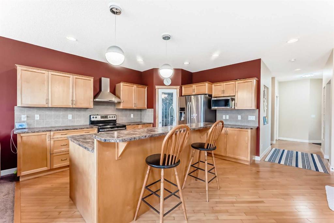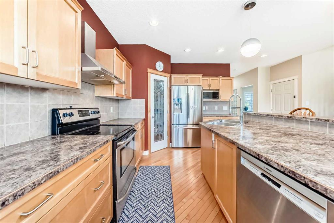1658 New Brighton Drive SE
Calgary T2Z 0P8
MLS® Number: A2214508
$ 709,900
3
BEDROOMS
2 + 1
BATHROOMS
2,399
SQUARE FEET
2007
YEAR BUILT
Incredible opportunity to own this fully updated home in New Brighton! Steps away from schools, shopping, parks and everything else you can think of that will make this the perfect place to live. Amazing access to both Deerfoot and Stoney Trail makes navigating city a breeze. Recreation facilities, movie theaters and dog parks are close by! As you come in, you will be amazed at the detail that went into this house - on the right, an office with a wall of books invites you in to take a break and really admire the layout of this remarkable property. As you enter the living room, you will be impressed by sheer size and open concept design, giving you plenty of space to really make it your own. The large windows fill the room with bright light and really show off the gorgeous kitchen that you must see to believe. Out back, the deck and the backyard make this a real family home to enjoy for years to come. Upstairs, you will find an enormous primary bedroom with a roomy 5 piece ensuite for those long baths to relax in after your day is done. Bonus room is cozy and fille with more light. Two extra bedrooms are a good size as well! Previous owners spared no expense - new Roof (2022), new appliances (2022), New triple pane windows upstairs (2024), newly landscaped (2024), brand new deck (2023), new A/C has just been Installed (2025), newly painted interior (2022), newly painted exterior (2024), furnace motor replaced (2025) and brand new carpet! Book your showing today and start your new life in this fully realized dream home!
| COMMUNITY | New Brighton |
| PROPERTY TYPE | Detached |
| BUILDING TYPE | House |
| STYLE | 2 Storey |
| YEAR BUILT | 2007 |
| SQUARE FOOTAGE | 2,399 |
| BEDROOMS | 3 |
| BATHROOMS | 3.00 |
| BASEMENT | See Remarks, Unfinished |
| AMENITIES | |
| APPLIANCES | Central Air Conditioner, Dishwasher, Electric Stove, Garage Control(s), Microwave, Microwave Hood Fan, Refrigerator, Washer/Dryer |
| COOLING | Central Air |
| FIREPLACE | Gas |
| FLOORING | Carpet, Ceramic Tile, Hardwood |
| HEATING | Forced Air |
| LAUNDRY | Laundry Room |
| LOT FEATURES | Back Yard |
| PARKING | Double Garage Attached |
| RESTRICTIONS | Easement Registered On Title, Utility Right Of Way |
| ROOF | Asphalt Shingle |
| TITLE | Fee Simple |
| BROKER | RE/MAX iRealty Innovations |
| ROOMS | DIMENSIONS (m) | LEVEL |
|---|---|---|
| Furnace/Utility Room | 8`4" x 7`9" | Lower |
| Dining Room | 11`7" x 11`0" | Main |
| Kitchen | 15`9" x 9`7" | Main |
| Living Room | 16`3" x 13`5" | Main |
| 2pc Bathroom | 4`10" x 5`0" | Main |
| Mud Room | 9`5" x 5`8" | Main |
| Office | 13`1" x 9`5" | Main |
| Entrance | 6`2" x 5`7" | Main |
| Bedroom | 12`0" x 9`1" | Second |
| Laundry | 7`4" x 6`0" | Second |
| Bonus Room | 19`0" x 14`4" | Second |
| Bedroom | 12`0" x 9`0" | Second |
| 4pc Bathroom | 8`9" x 4`11" | Second |
| Bedroom - Primary | 24`4" x 13`11" | Second |
| 5pc Ensuite bath | 10`10" x 10`6" | Second |
| Walk-In Closet | 10`9" x 5`1" | Second |

