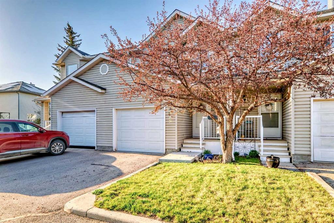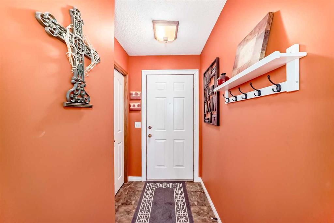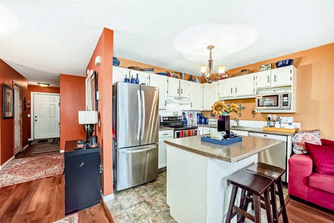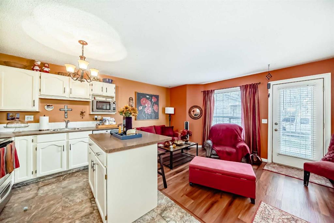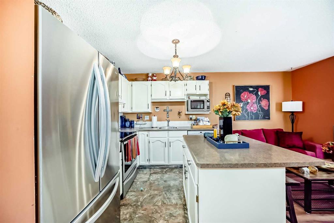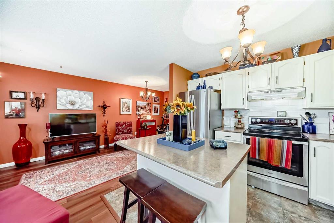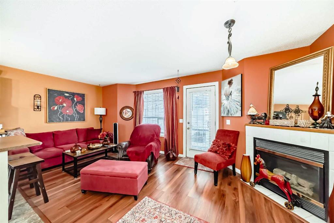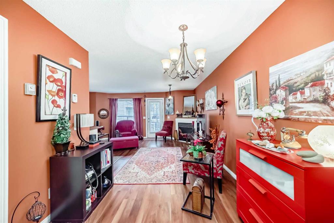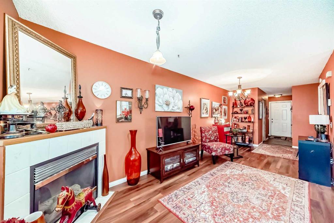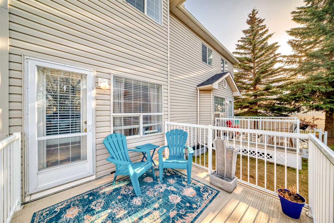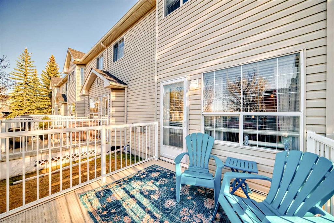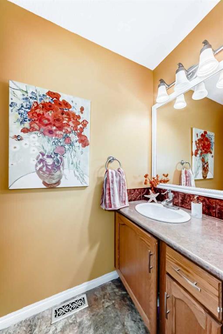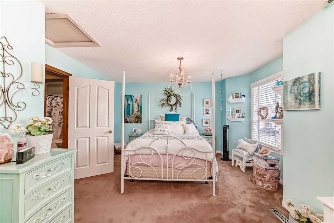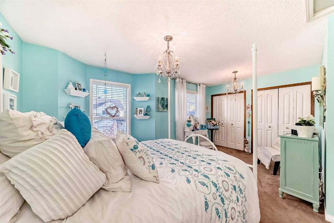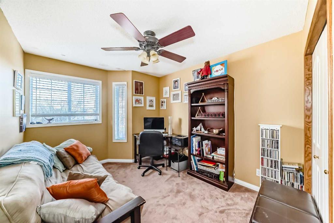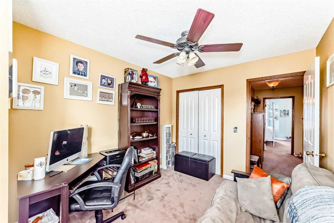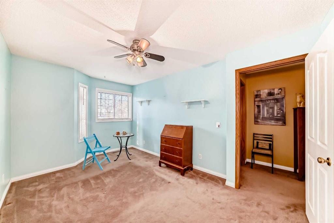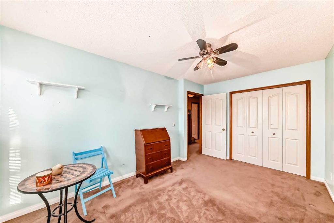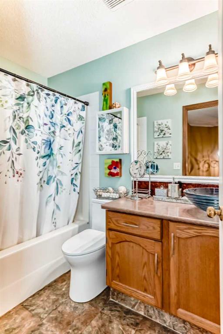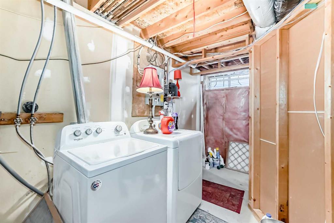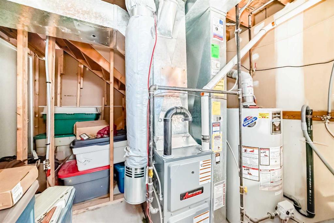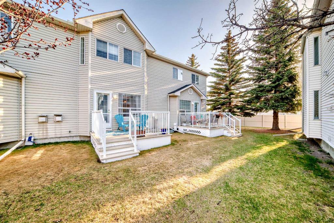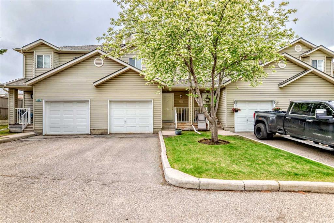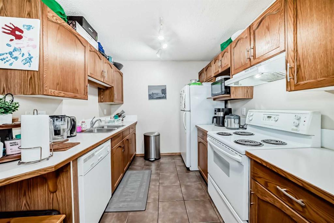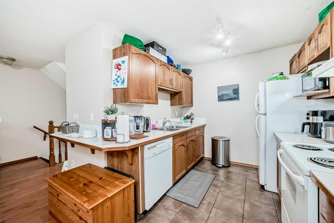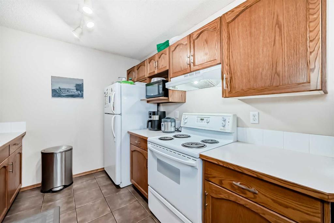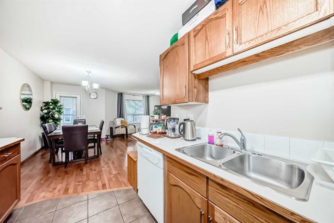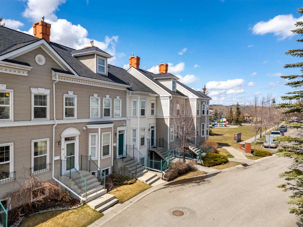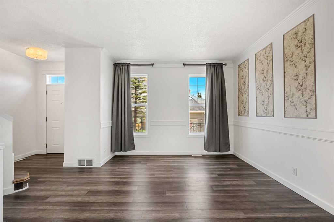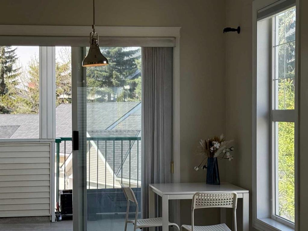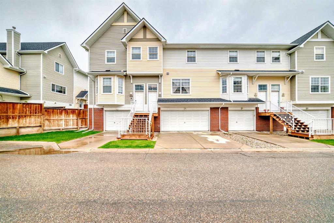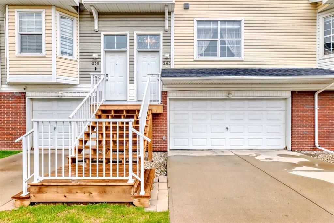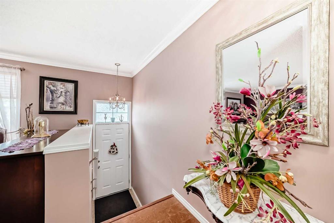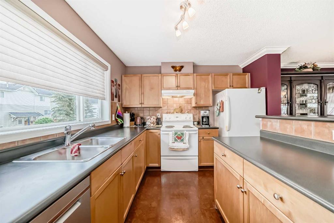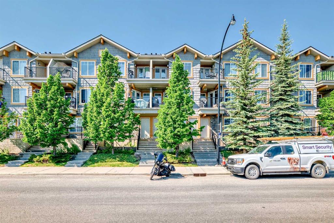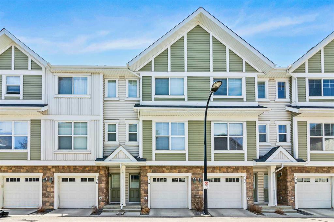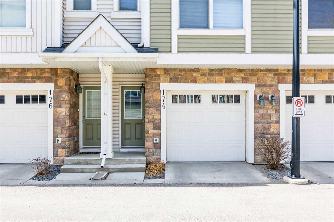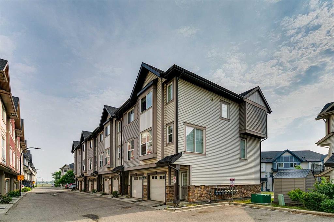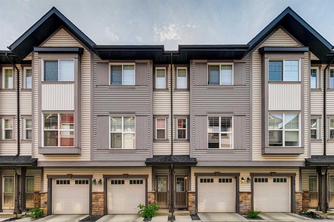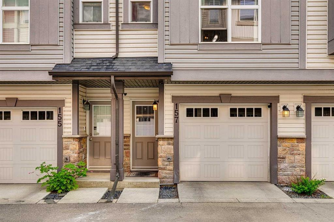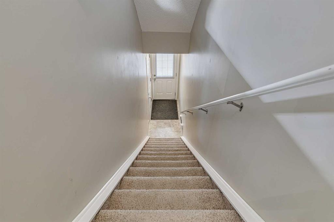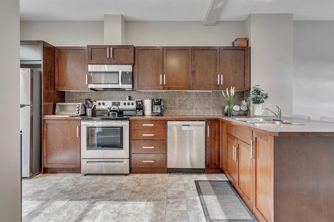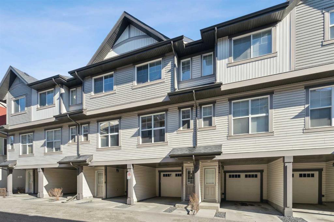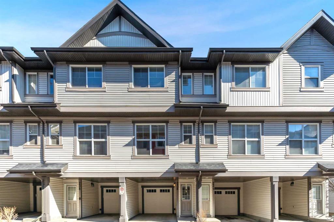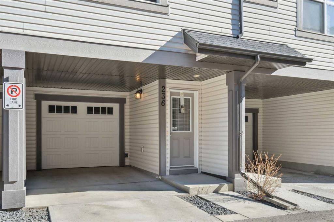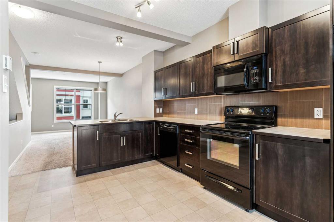165 Mt Douglas Manor SE
Calgary T2Z 3C8
MLS® Number: A2228471
$ 377,887
3
BEDROOMS
1 + 1
BATHROOMS
1,326
SQUARE FEET
1997
YEAR BUILT
PRICE REDUCED well below market value for a QUICK SALE! Affordable Comfort in a Family-Friendly Neighbourhood! Welcome to this charming 3-bedroom, 1.5-bath townhome—just a short walk to Mountain Park Middle School, making busy mornings a breeze! You’ll love the easy-care luxury vinyl plank flooring, updated appliances, and cozy fireplace that creates a warm, welcoming space for family time. With a newer furnace and roof already taken care of, you can move in with peace of mind. The full basement offers tons of storage or space to grow. Steps from parks, walking paths, and transit—this is the ideal home base for a busy, active lifestyle. Clean, well-kept, and ready for you to make it your own!
| COMMUNITY | McKenzie Lake |
| PROPERTY TYPE | Row/Townhouse |
| BUILDING TYPE | Five Plus |
| STYLE | 2 Storey |
| YEAR BUILT | 1997 |
| SQUARE FOOTAGE | 1,326 |
| BEDROOMS | 3 |
| BATHROOMS | 2.00 |
| BASEMENT | Full, Unfinished |
| AMENITIES | |
| APPLIANCES | Dishwasher, Electric Stove, Garage Control(s), Microwave, Range Hood, Refrigerator, Washer/Dryer, Window Coverings |
| COOLING | None |
| FIREPLACE | Family Room, Gas |
| FLOORING | Carpet, Vinyl Plank |
| HEATING | Floor Furnace, Natural Gas |
| LAUNDRY | In Basement |
| LOT FEATURES | Back Yard |
| PARKING | Single Garage Attached |
| RESTRICTIONS | Pet Restrictions or Board approval Required |
| ROOF | Asphalt Shingle |
| TITLE | Fee Simple |
| BROKER | RE/MAX Realty Professionals |
| ROOMS | DIMENSIONS (m) | LEVEL |
|---|---|---|
| Living Room | 19`2" x 9`2" | Main |
| Dining Room | 13`5" x 8`11" | Main |
| Kitchen | 10`4" x 8`2" | Main |
| 2pc Bathroom | 0`0" x 0`0" | Main |
| Bedroom - Primary | 16`10" x 12`0" | Upper |
| Bedroom | 11`6" x 9`4" | Upper |
| Bedroom | 15`2" x 9`6" | Upper |
| 4pc Bathroom | 0`0" x 0`0" | Upper |

