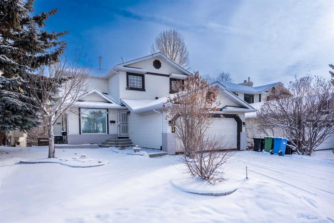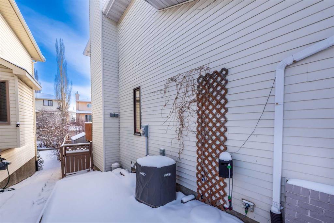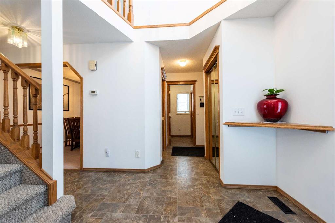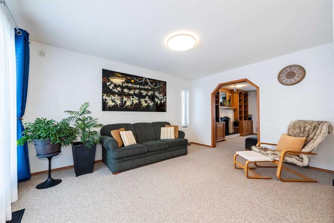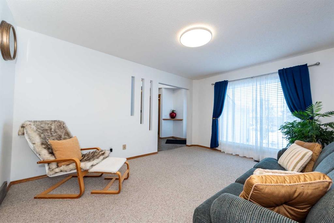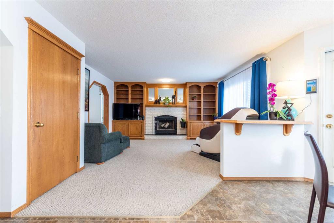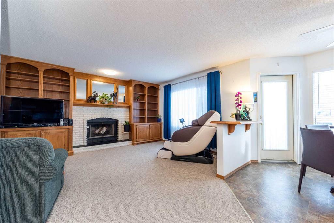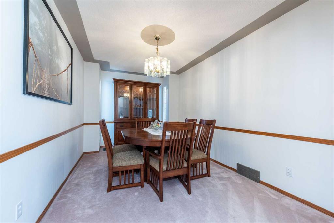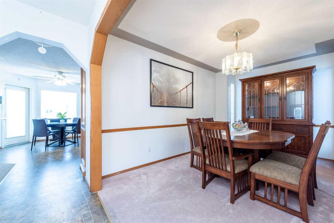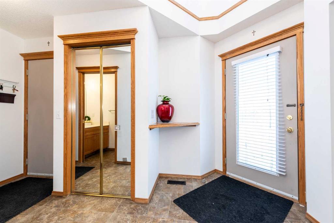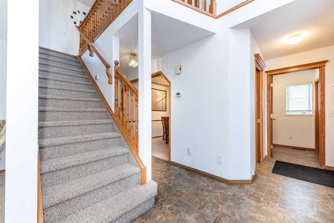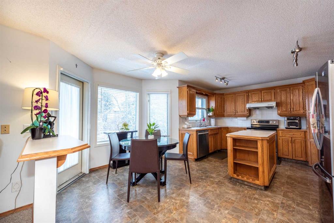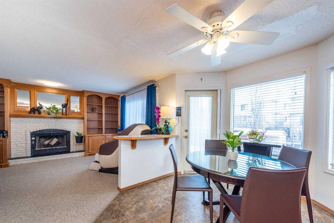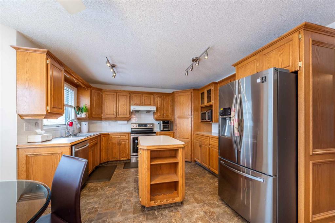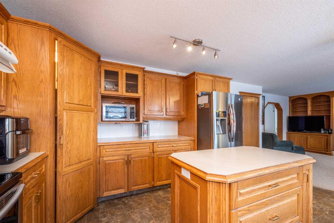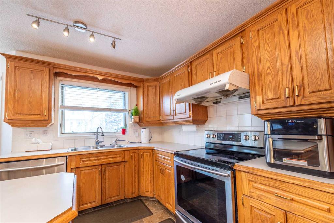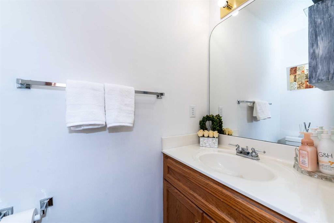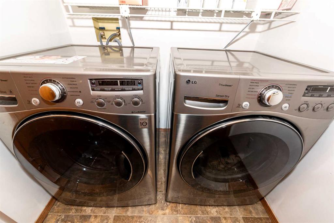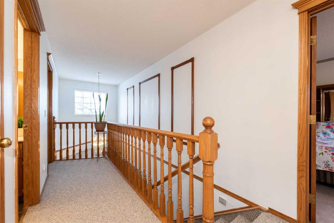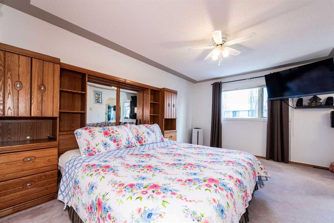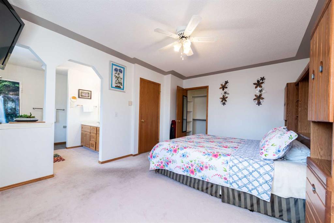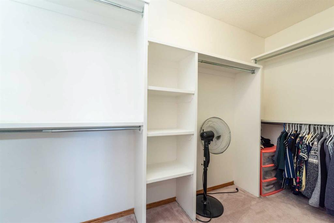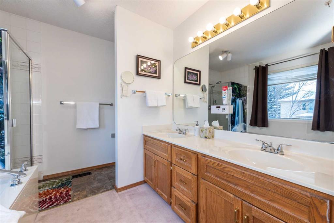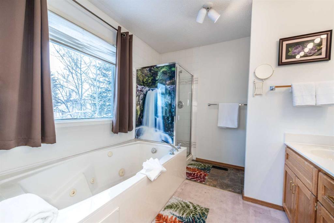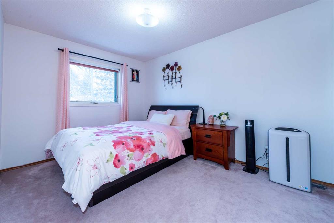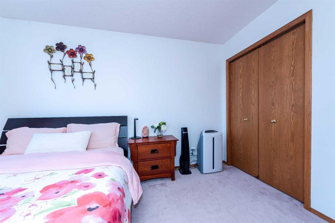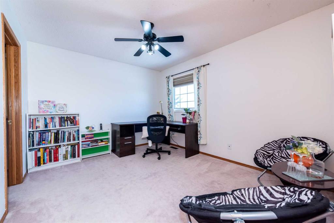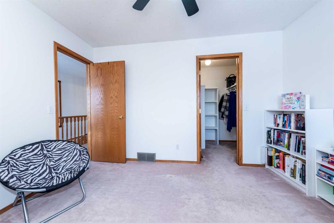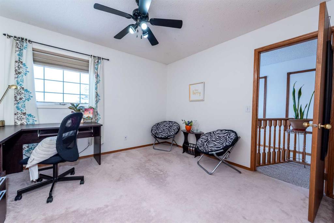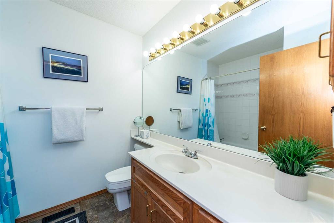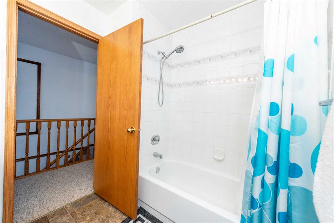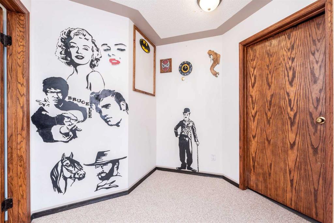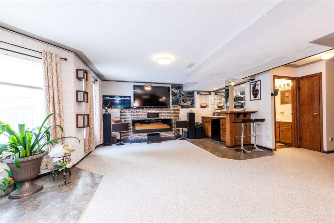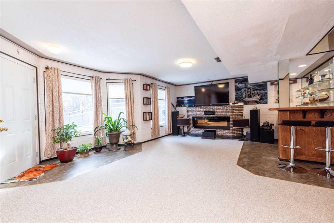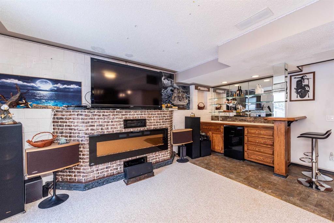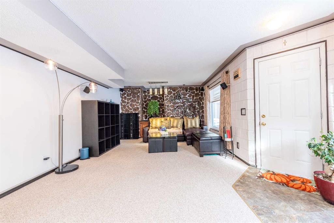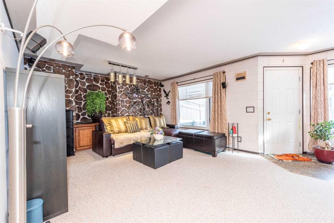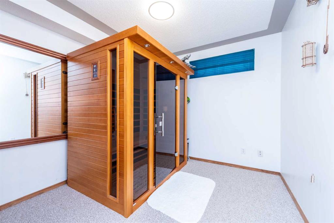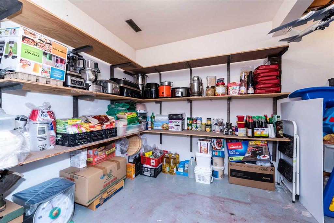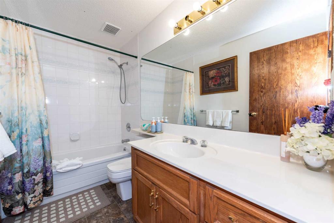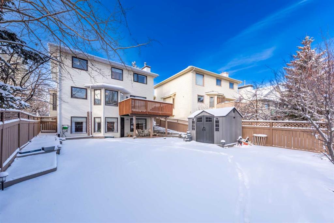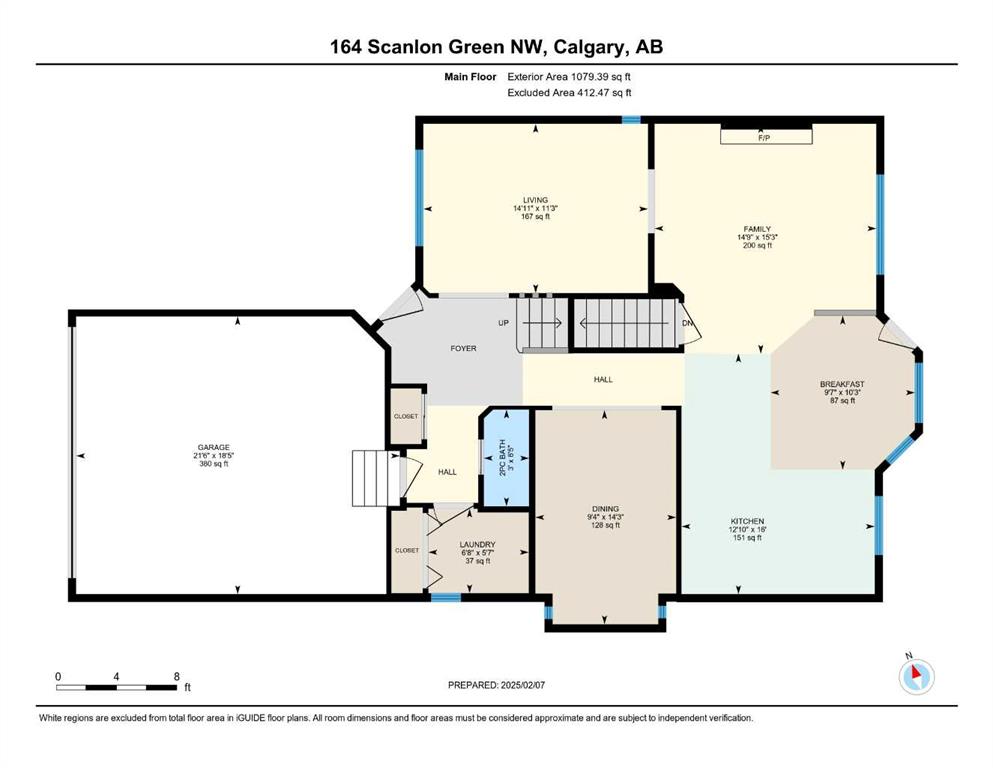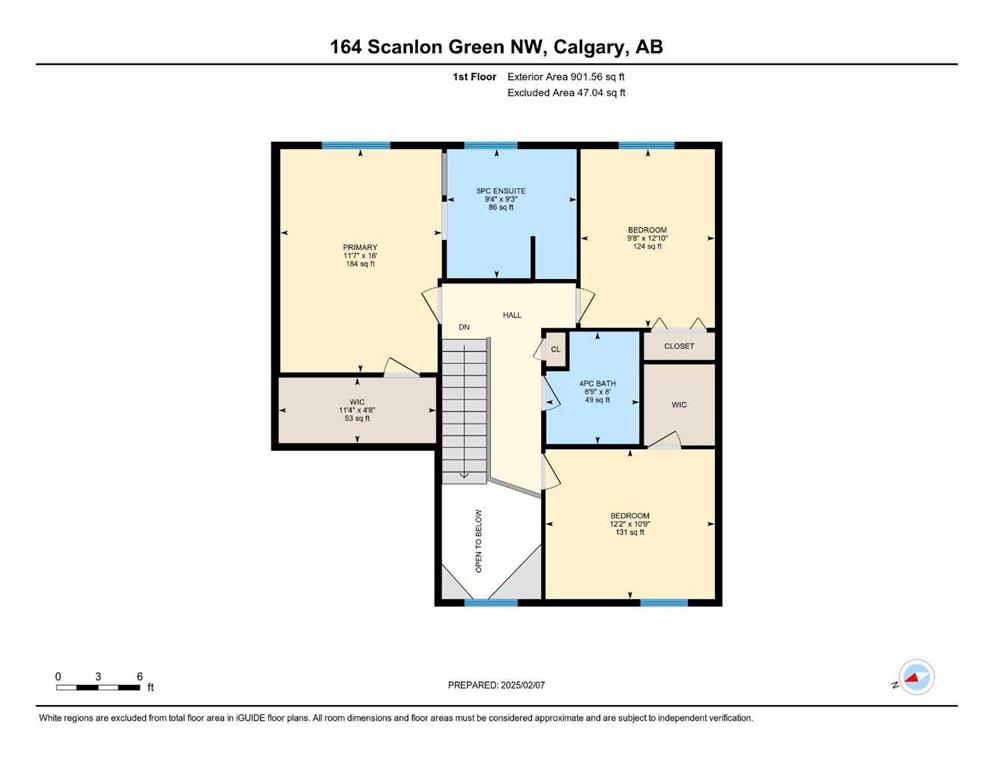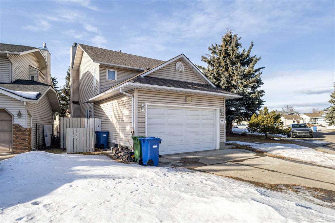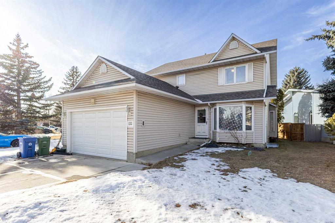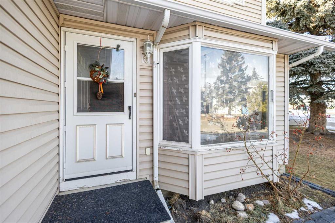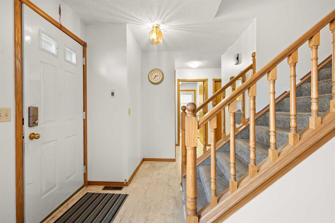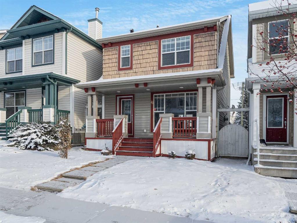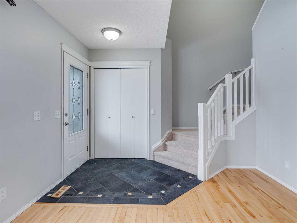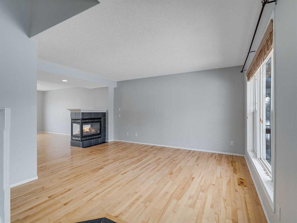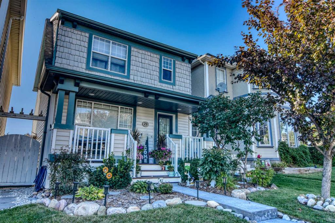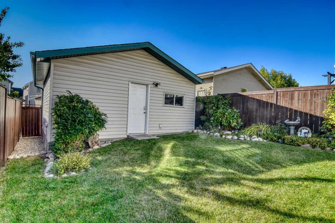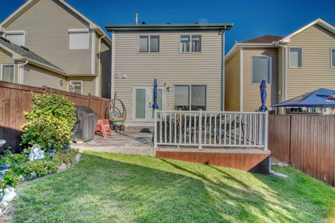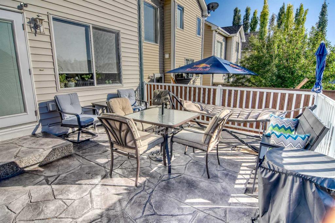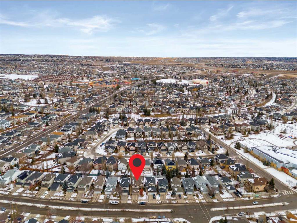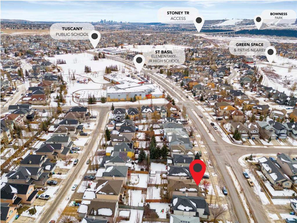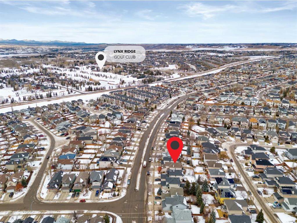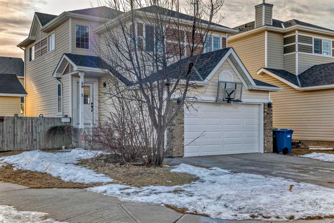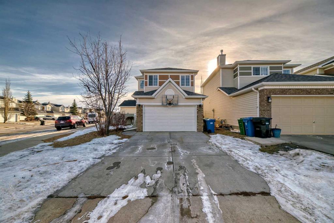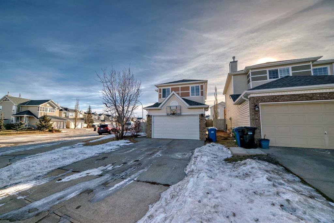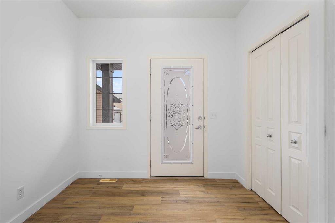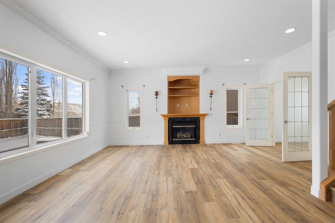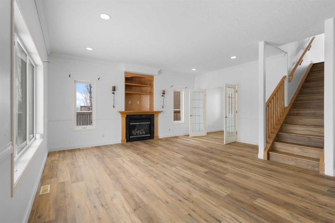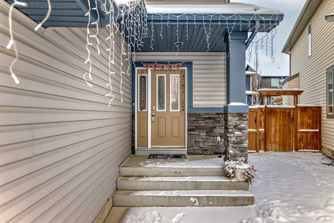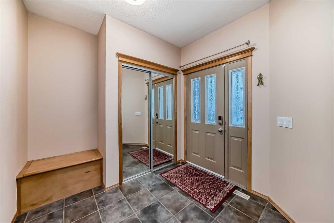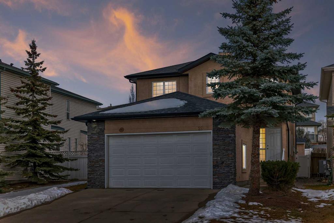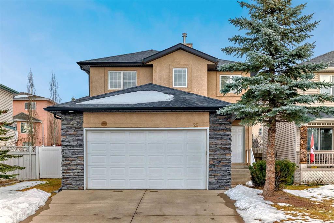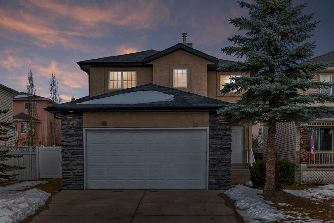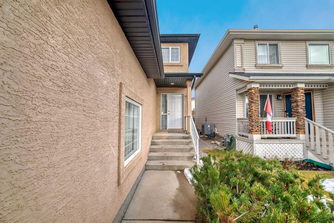164 Scanlon Green NW
Calgary T3L 1N3
MLS® Number: A2191656
$ 699,900
4
BEDROOMS
3 + 1
BATHROOMS
1991
YEAR BUILT
PRIDE OF OWNERSHIP | 3,000 SF LIVING SPACE | WALK-OUT BASEMENT | LARGE BACK YARD | QUITE STREET IN SCENIC ACRES | IN FLOOR HEATING IN BASEMENT | AIR CONDITIONER | LAWN IRRIGATION SYSTEM | NEW ROOF 2022 | NEWER KITCHEN APPLIANCES | NEWER HOT WATER TANK | NEW WINDOW LIVING ROOM | Welcome to your dream home in the heart of Scenic Acres! Nestled on a quiet street, this home boasts a spacious floor plan, a beautifully landscaped yard, with walk-out basement and a welcoming atmosphere that will make you feel right at home. With almost 3,000 sqft of living space, this stunning home offers 4-bedroom, 3.5 bathroom and a double garage. The main floor welcomes you with a bright and airy living room with large windows and a cozy fireplace. Dining and kitchen are adjacent with a kitchen island, breakfast nook and also a bay windows with lots of natural light, making cooking and dining more enjoyable. Ample cabinetry in the kitchen, and sleek appliances. Going upstairs you will find 3 bedrooms: the primary with a 5pc ensuite, double vanity sink jet tube, walk-in closet, offering a peaceful sanctuary for rest and relaxation. The other 2 bedrooms and another full washroom completes the upper level. WALK-OUT Basement brings you more relaxing retreats with it own IN-FLOOR HEATING, ELECTRIC FIREPLACE. It has a large recreation where you can chill with a cozy fireplace and a wet bar, adding more space for family gatherings. The basement also finishes with a good sized bedroom and a full washroom. It can walkout to ground and enjoy the privacy of the backyard with LARGE BRICK PATIO. Situated in the desirable Scenic Acres community, you'll have access to a wealth of amenities, including parks, playgrounds, schools, and shopping. Don't miss the chance to own this stunning home, book your showing now.
| COMMUNITY | Scenic Acres |
| PROPERTY TYPE | Detached |
| BUILDING TYPE | House |
| STYLE | 2 Storey |
| YEAR BUILT | 1991 |
| SQUARE FOOTAGE | 1,981 |
| BEDROOMS | 4 |
| BATHROOMS | 4.00 |
| BASEMENT | Finished, Full, Walk-Out To Grade |
| AMENITIES | |
| APPLIANCES | Central Air Conditioner, Dishwasher, Dryer, Electric Stove, Range Hood, Refrigerator, Washer |
| COOLING | None |
| FIREPLACE | Basement, Electric, Living Room |
| FLOORING | Carpet, Tile, Vinyl |
| HEATING | Forced Air |
| LAUNDRY | In Unit |
| LOT FEATURES | Landscaped, Rectangular Lot |
| PARKING | Double Garage Attached |
| RESTRICTIONS | None Known |
| ROOF | Asphalt Shingle |
| TITLE | Fee Simple |
| BROKER | CIR Realty |
| ROOMS | DIMENSIONS (m) | LEVEL |
|---|---|---|
| 4pc Bathroom | 9`5" x 5`1" | Basement |
| Bedroom | 11`5" x 9`0" | Basement |
| 2pc Bathroom | 6`5" x 3`0" | Main |
| 4pc Bathroom | 6`9" x 8`0" | Second |
| 5pc Ensuite bath | 9`4" x 9`3" | Second |
| Bedroom | 12`2" x 10`9" | Second |
| Bedroom | 9`8" x 12`10" | Second |
| Bedroom - Primary | 11`7" x 16`0" | Second |


