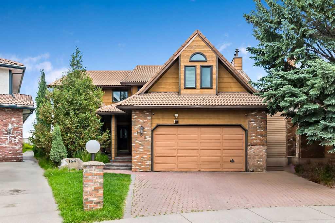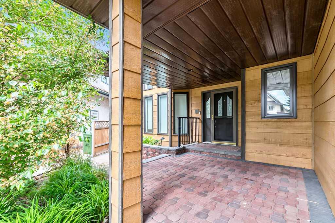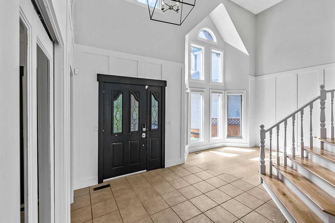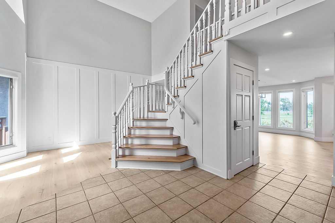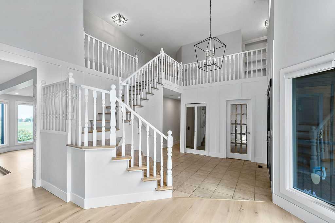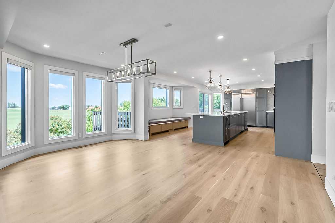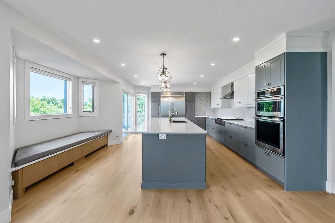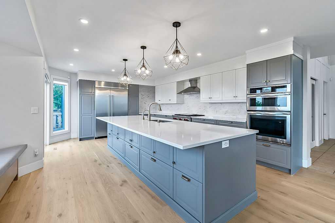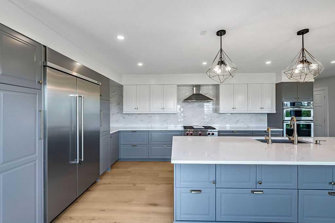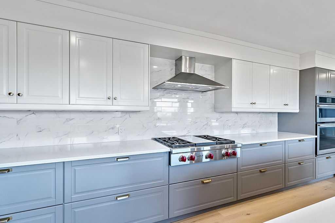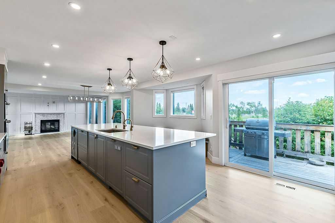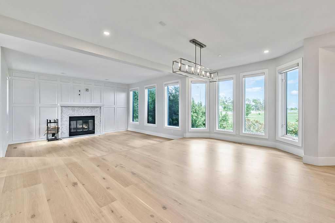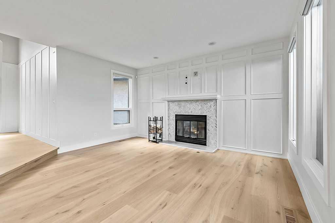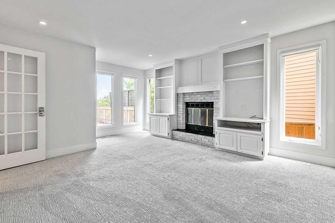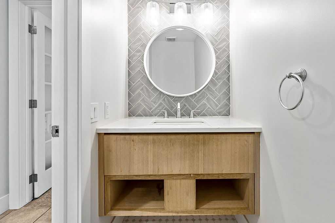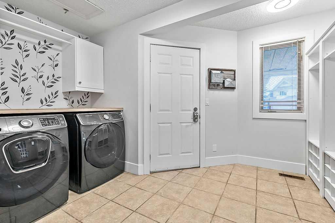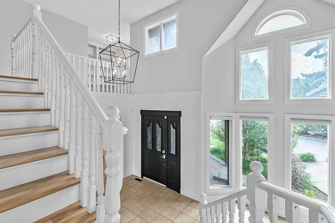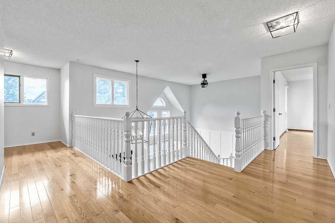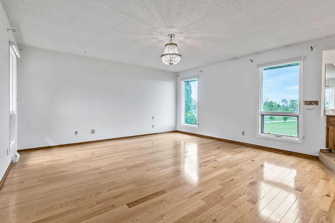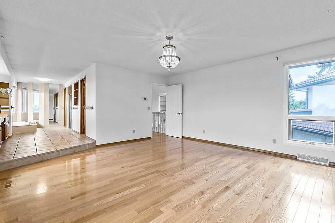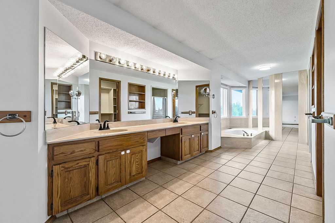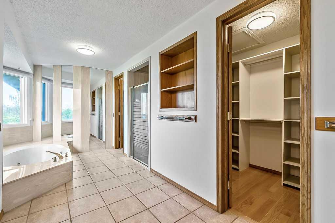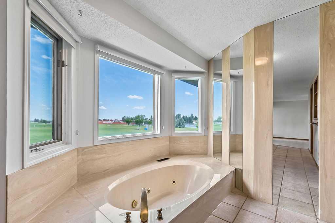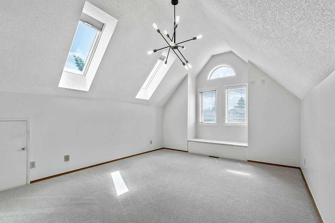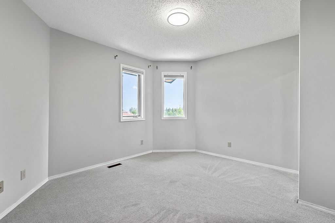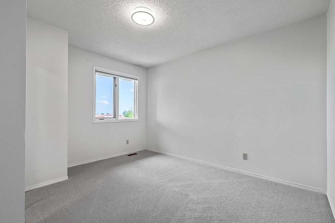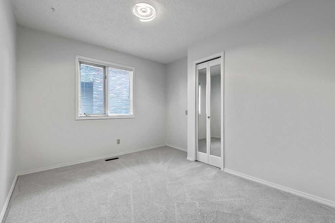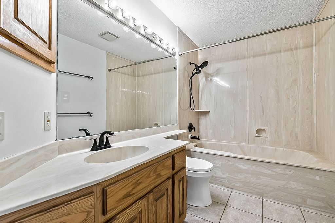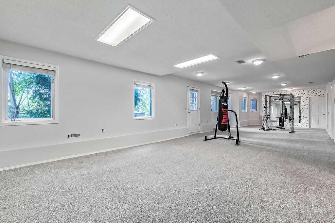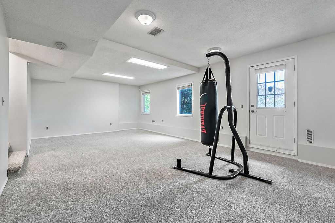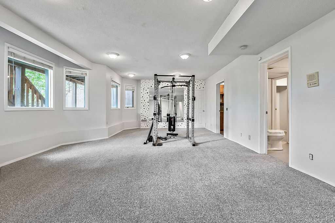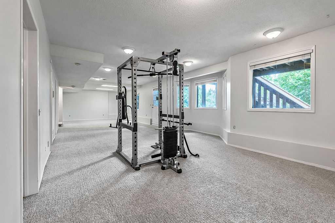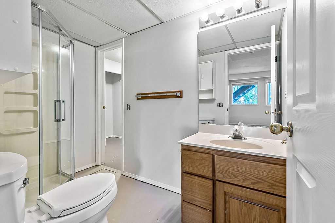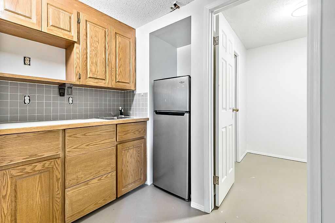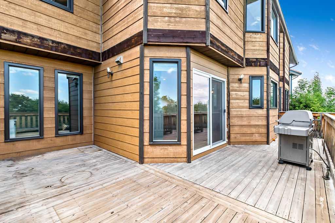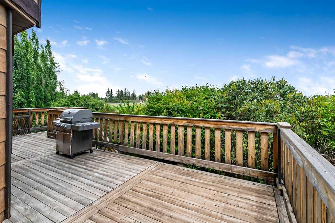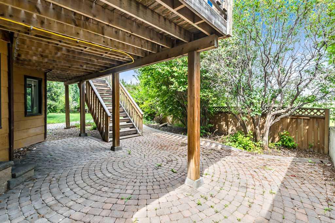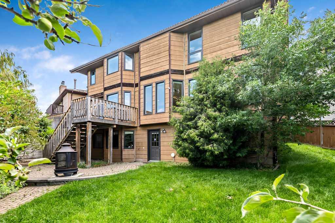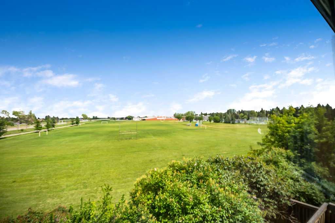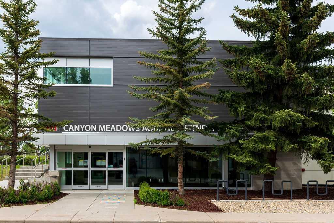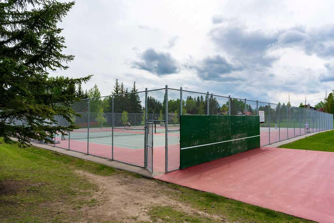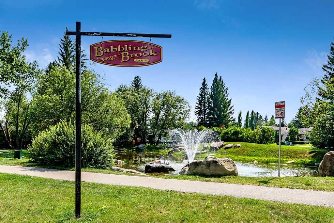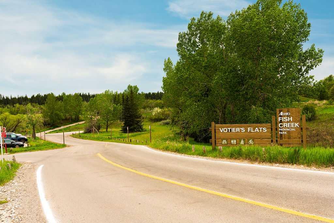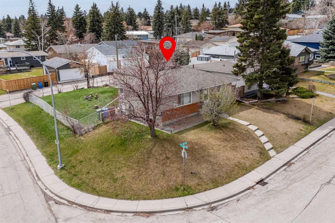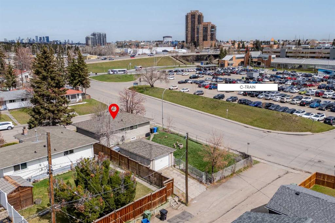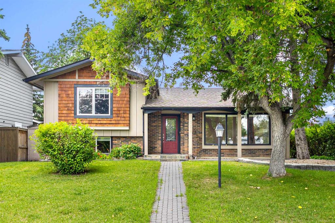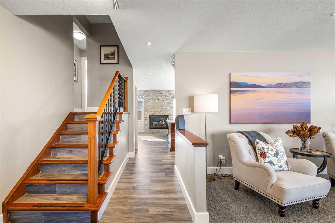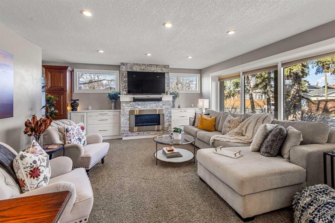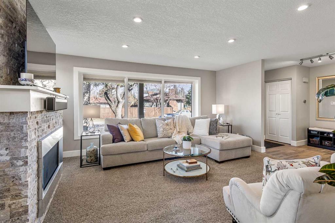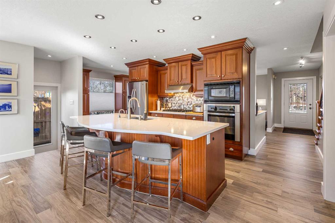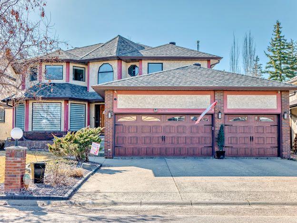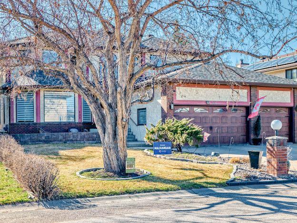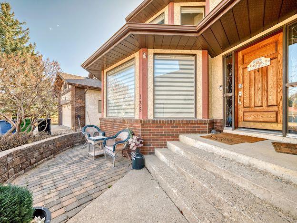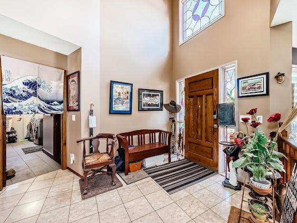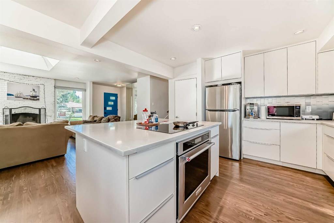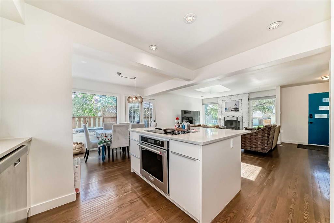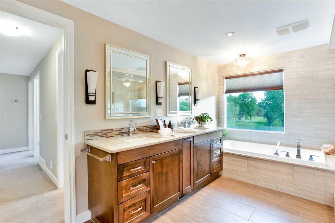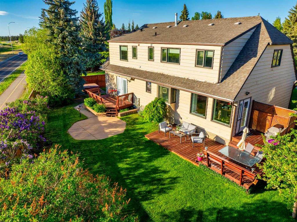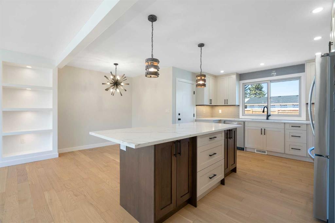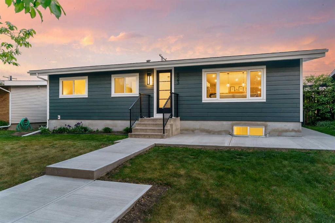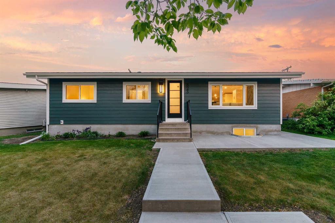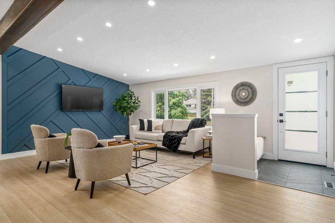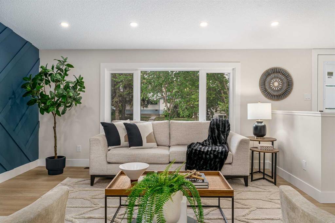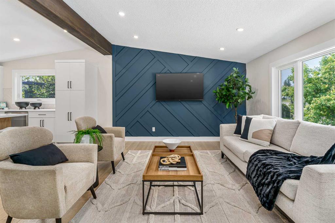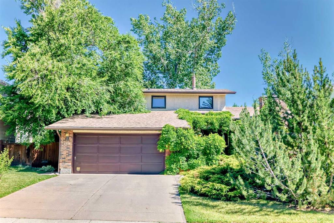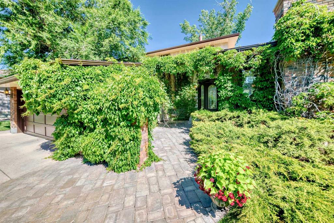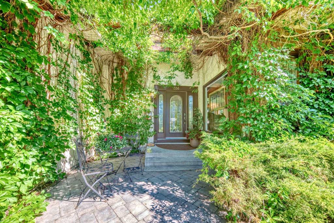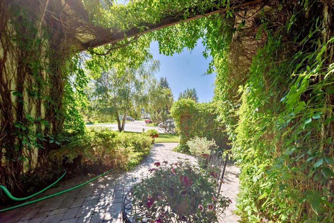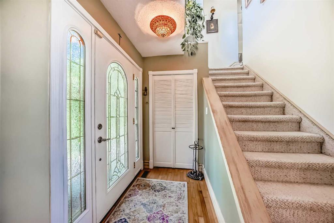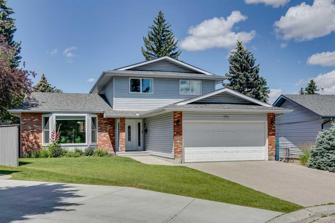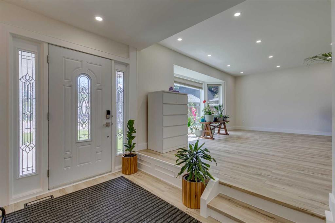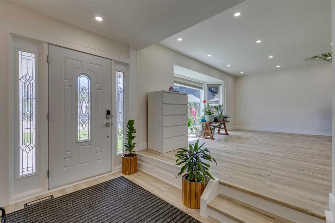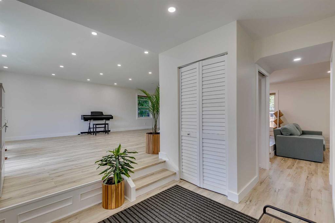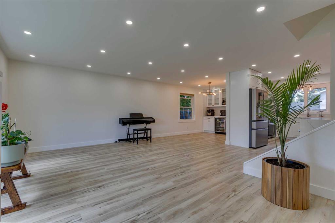164 Canter Place SW
Calgary T2W 5M9
MLS® Number: A2234111
$ 1,050,000
4
BEDROOMS
3 + 1
BATHROOMS
3,080
SQUARE FEET
1987
YEAR BUILT
Welcome to CANYON MEADOWS ESTATES – your new home awaits! A fabulous opportunity to own this beautiful 4100+ sq. ft two story with fully-finished walkout home, located on a quiet cul-de-sac, backing onto a linear park and athletic playground and an unobstructed rear view beyond. Guests are welcomed into this home by a gracious staircase showcasing vaulted ceilings, leading into an expansive formal living area with a divine gas fireplace w/ custom tile surround & a massive dining room. A ‘Chef’s Delight’ updated kitchen features an abundance of two-tone cabinetry and built-ins, gorgeous quartz countertops, tile backsplash and an oversized central island - all overlooking a sunny kitchen nook. The generous sized family room/den, enhanced by another gas fireplace with brick surround, has framed side windows streaming natural light & wet bar. Completing the main floor is 2 pc bath & laundry room - with access to an oversized attached double garage. The upper level has an open loft/den area with built-ins, an ample sized master bedroom with a 5pc ensuite & walk-in closet, 3 additional bedrooms, 4pc bath & an aesthetically pleasing bonus room or 5th bedroom. The lower level walk-out is developed, featuring a vast second family room, games room, office, 3rd bathroom and plenty of storage. Additional assets include the oversized garage, clay tile roof, updated mechanicals including A/C, tankless water heater and the list goes on! Home is surrounded by a large number of windows, as well as sliding glass doors which lead to a generous deck, overlooking a private back yard, beautifully landscaped with perennials and fruit trees. This home is located steps to top-rated public schools, all major amenities and public transportation. This is a perfect home for your family in the perfect community! Walk to all levels of schools, swimming pool/fitness centre, tennis courts, Fish Creek Park and LRT!! This is a must see!
| COMMUNITY | Canyon Meadows |
| PROPERTY TYPE | Detached |
| BUILDING TYPE | House |
| STYLE | 2 Storey |
| YEAR BUILT | 1987 |
| SQUARE FOOTAGE | 3,080 |
| BEDROOMS | 4 |
| BATHROOMS | 4.00 |
| BASEMENT | Finished, Full |
| AMENITIES | |
| APPLIANCES | Bar Fridge, Built-In Oven, Built-In Refrigerator, Dishwasher, Garage Control(s), Gas Cooktop, Range Hood, Window Coverings |
| COOLING | Central Air |
| FIREPLACE | Family Room, Gas Starter, Living Room, See Remarks, Tile, Wood Burning |
| FLOORING | Carpet, Ceramic Tile, Hardwood |
| HEATING | Forced Air |
| LAUNDRY | Main Level |
| LOT FEATURES | Backs on to Park/Green Space, Cul-De-Sac, Few Trees, Landscaped, Lawn, Low Maintenance Landscape, Pie Shaped Lot, See Remarks, Underground Sprinklers |
| PARKING | Double Garage Attached |
| RESTRICTIONS | None Known |
| ROOF | Clay Tile |
| TITLE | Fee Simple |
| BROKER | RE/MAX Landan Real Estate |
| ROOMS | DIMENSIONS (m) | LEVEL |
|---|---|---|
| Family Room | 15`0" x 26`0" | Basement |
| Exercise Room | 13`10" x 17`1" | Basement |
| Hobby Room | 7`9" x 9`1" | Basement |
| Furnace/Utility Room | 10`6" x 16`0" | Basement |
| Storage | 9`4" x 18`10" | Basement |
| 3pc Bathroom | 5`0" x 8`9" | Basement |
| 2pc Bathroom | 3`4" x 7`1" | Main |
| Entrance | 8`2" x 9`10" | Main |
| Den | 8`2" x 11`1" | Main |
| Living Room | 13`3" x 15`0" | Main |
| Dining Room | 10`6" x 12`4" | Main |
| Kitchen | 13`10" x 18`8" | Main |
| Flex Space | 13`5" x 17`0" | Main |
| Laundry | 9`0" x 12`0" | Main |
| Bedroom - Primary | 15`0" x 16`0" | Upper |
| Bedroom | 11`2" x 12`2" | Upper |
| Bedroom | 11`2" x 12`4" | Upper |
| Bedroom | 8`10" x 11`2" | Upper |
| Office | 7`0" x 8`9" | Upper |
| 4pc Bathroom | 5`11" x 9`8" | Upper |
| 5pc Ensuite bath | 7`9" x 17`2" | Upper |

