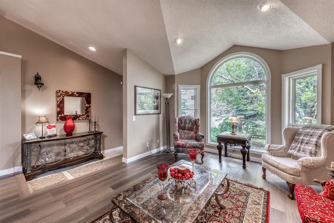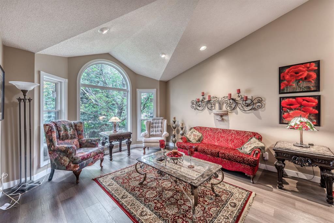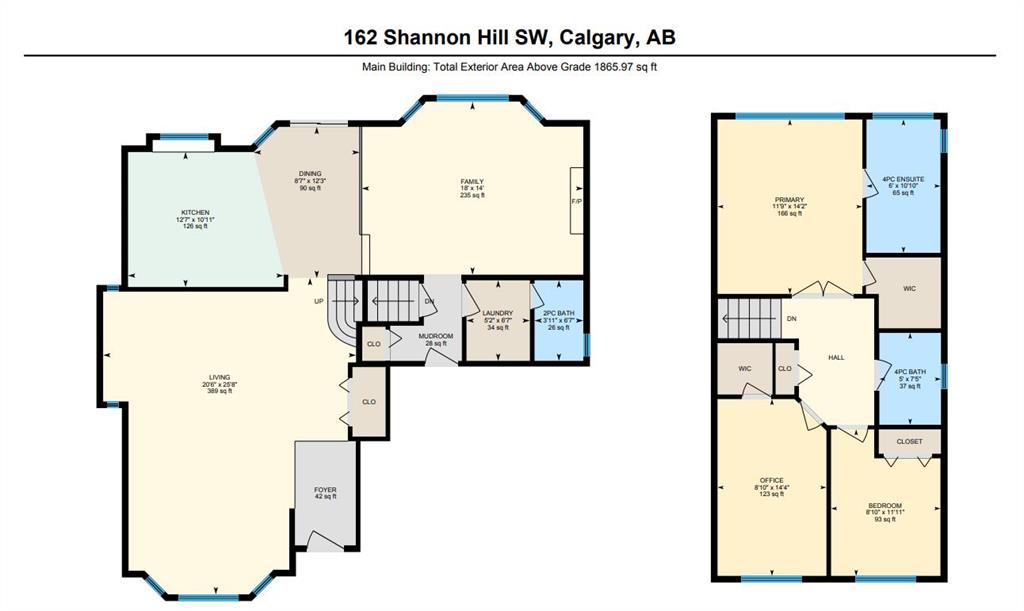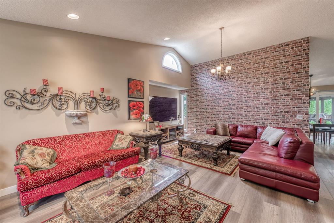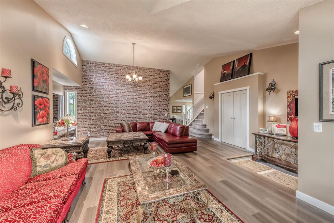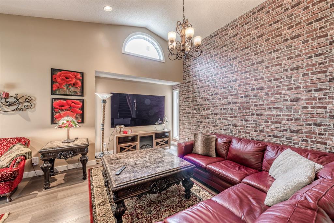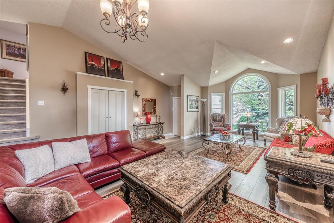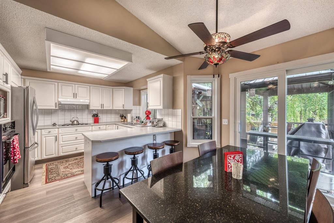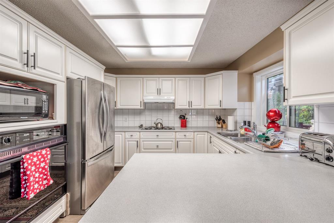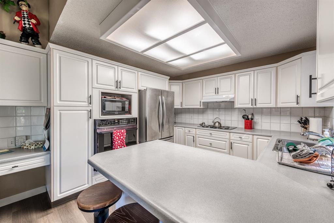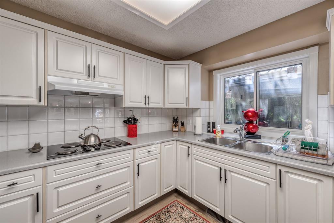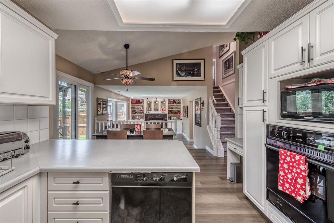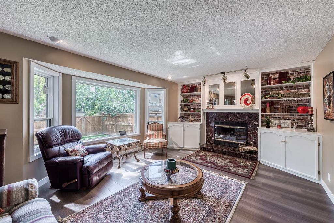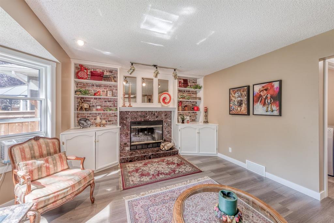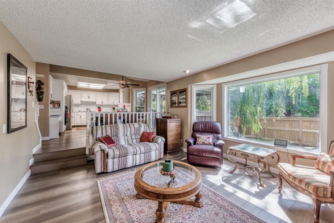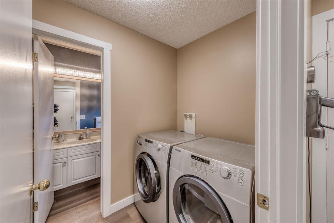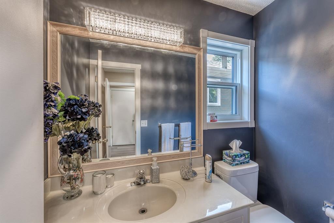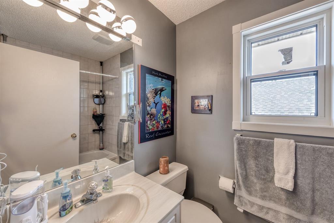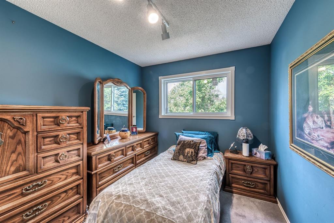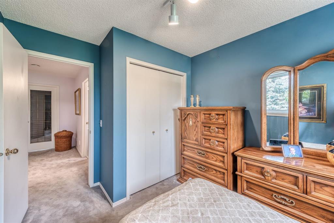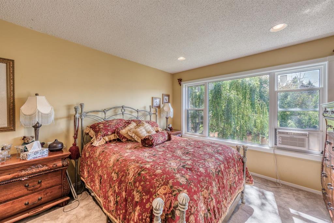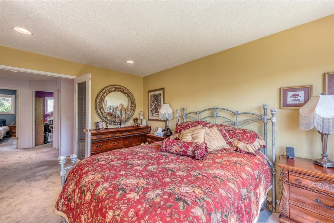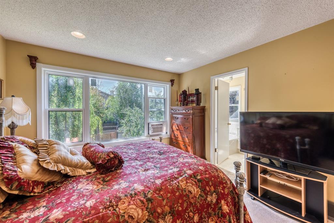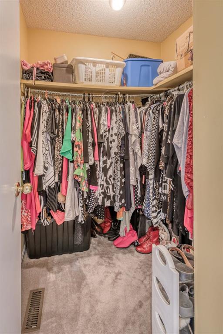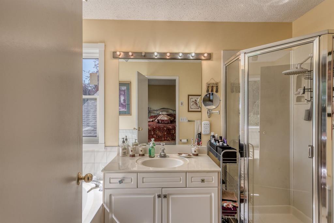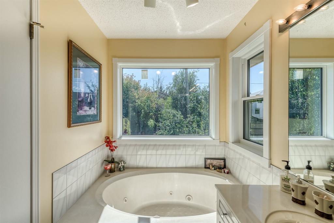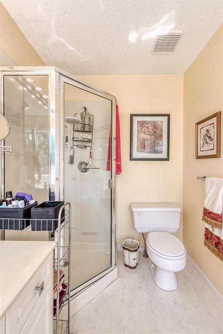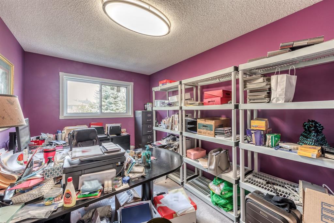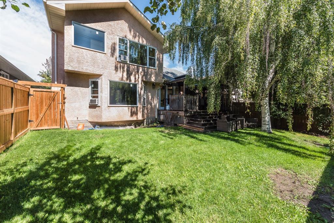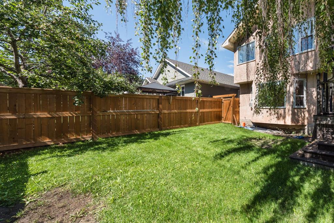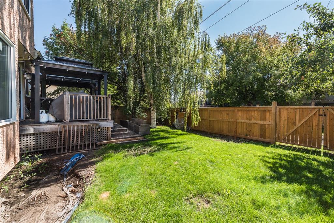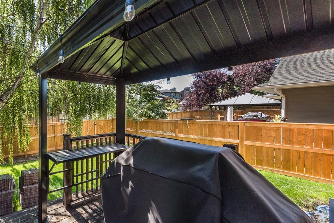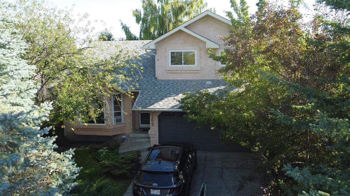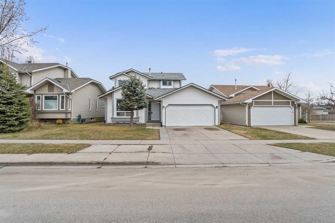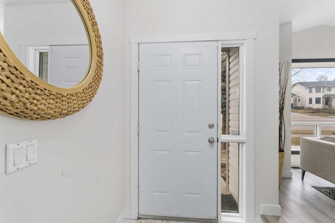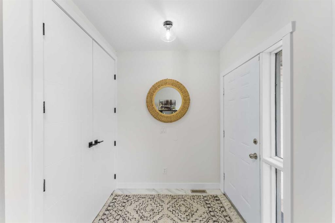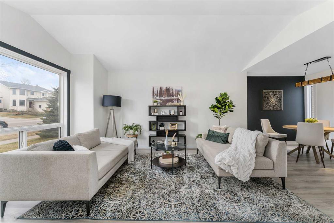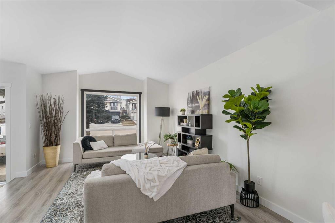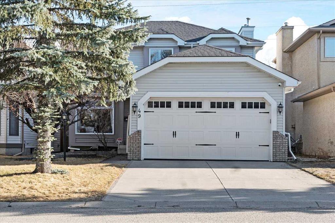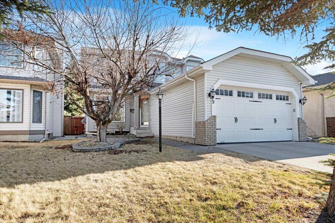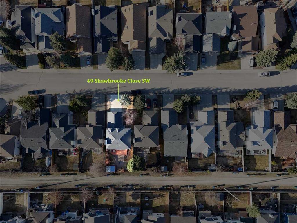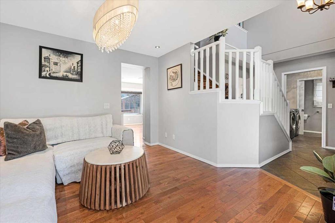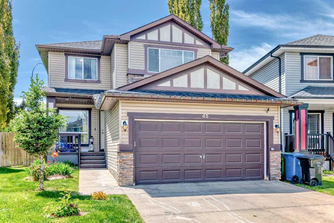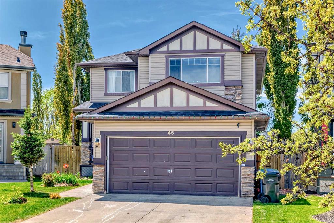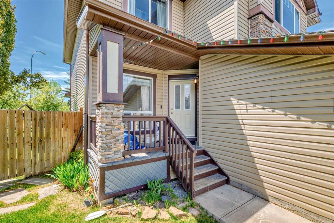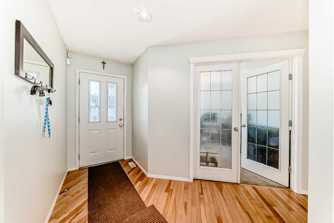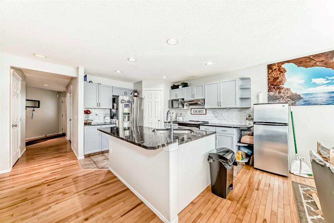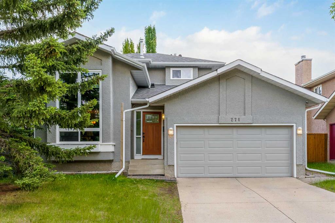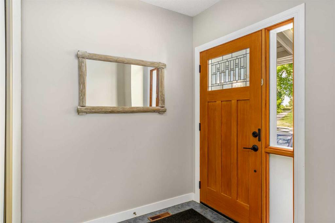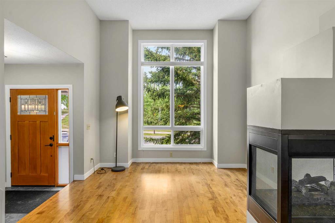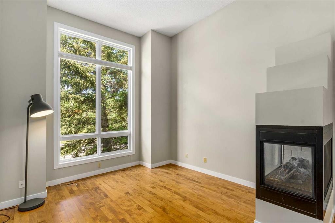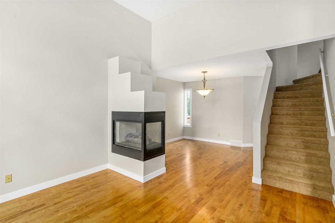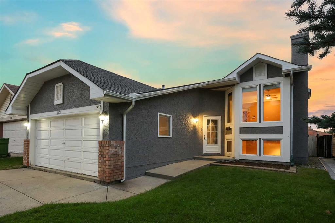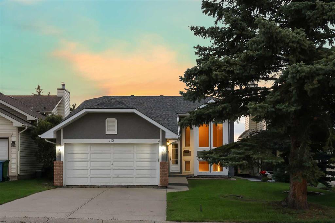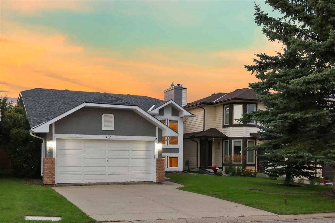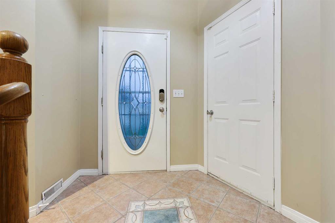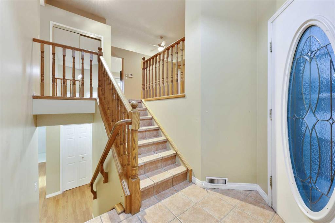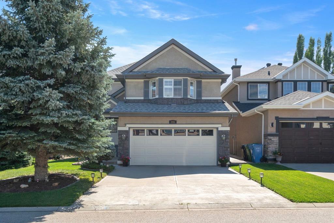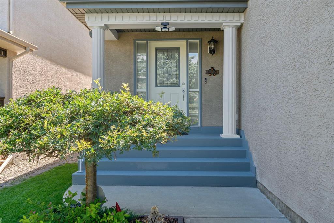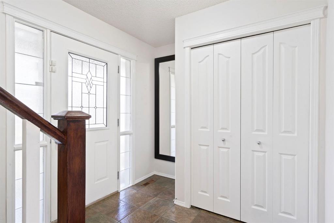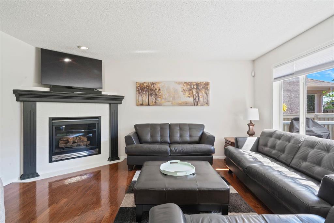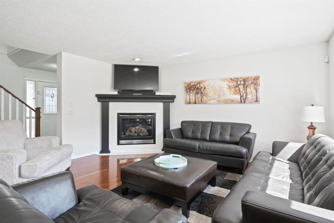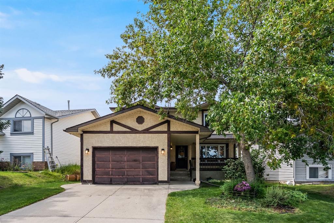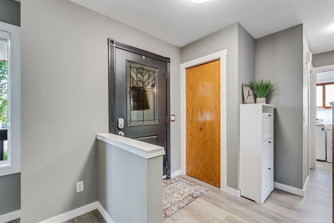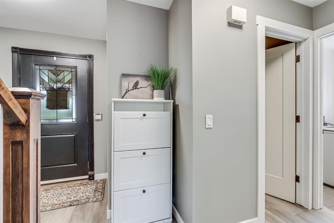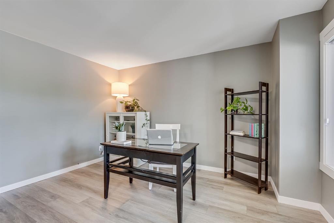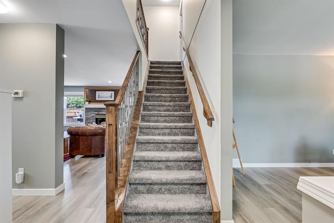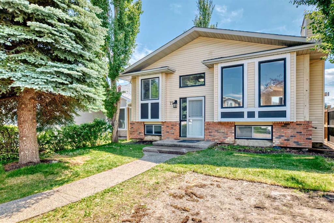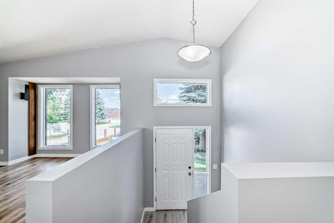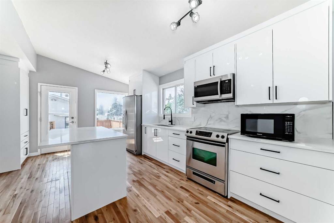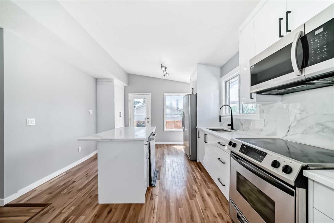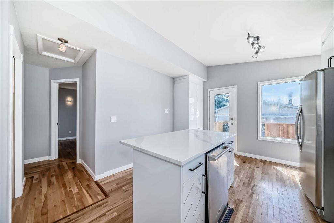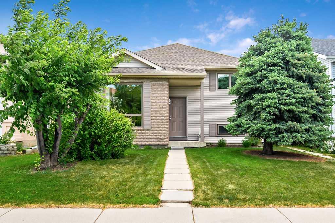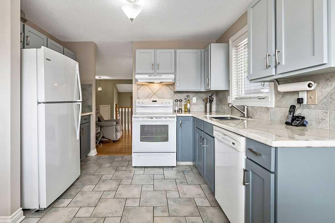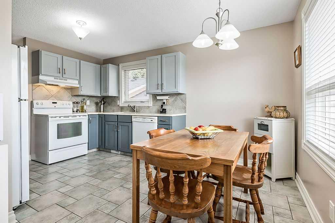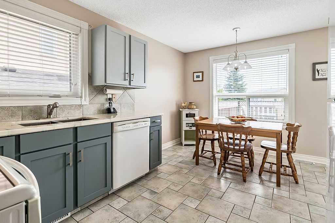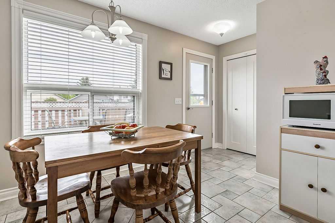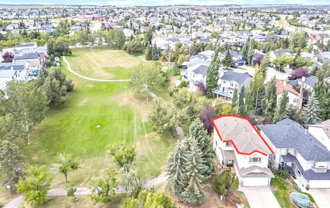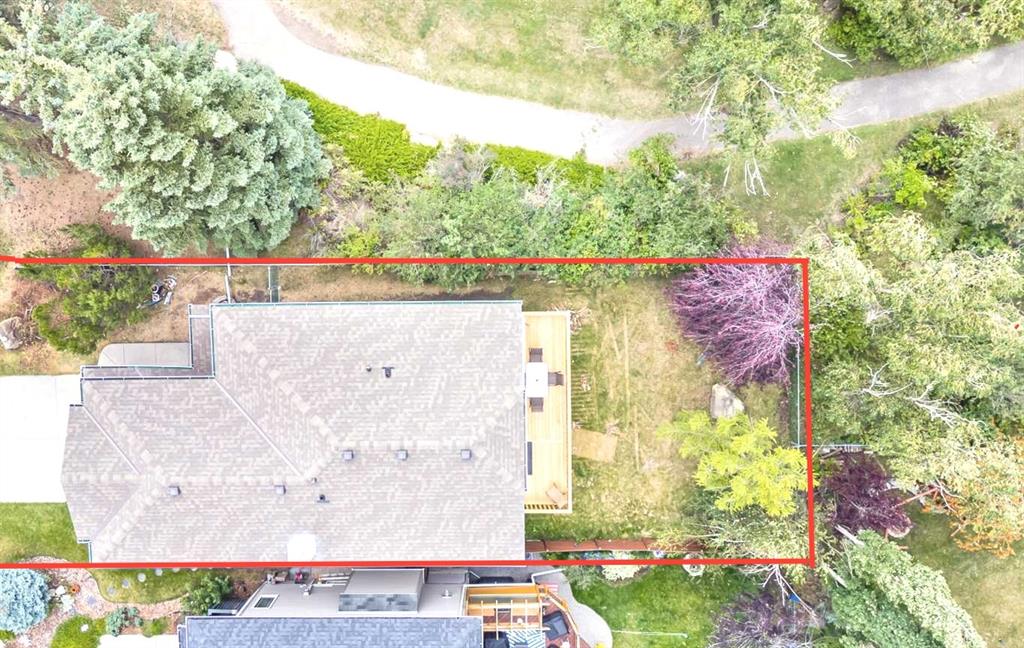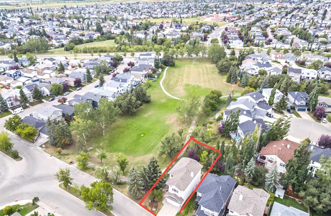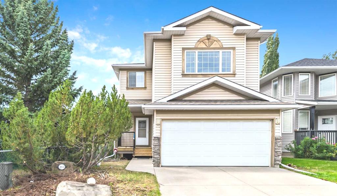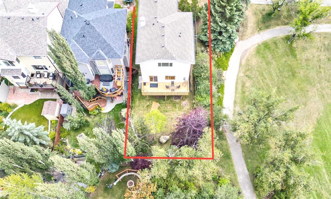162 Shannon Hill SW
Calgary T2Y 2Y8
MLS® Number: A2249764
$ 625,000
3
BEDROOMS
2 + 1
BATHROOMS
1,866
SQUARE FEET
1990
YEAR BUILT
Welcome to this distinguished family residence in the heart of Shawnessy. Gracefully positioned on a quiet, tree-lined lot reminiscent of a private park, this two-storey home offers nearly 1,900 sq. ft. of above-grade living space with thoughtful updates and a layout designed to harmonize comfort, style, and function. Notable improvements—including brand-new windows and new main-floor flooring—enhance both durability and aesthetic appeal, roof done in 2019 providing immediate peace of mind for the next homeowner. Upon entry, a bright foyer with vaulted ceilings sets the tone of openness and elegance. The main floor unfolds with living room with vaulted ceilings for family gatherings or quiet retreat. An inviting family room anchored by a fireplace, and a well-appointed kitchen with ample cabinetry and a cheerful breakfast nook with dining area overlooking the landscaped private backyard. A half bathroom and main floor laundry room complete this level with convenience. The upper floor showcases three generously sized bedrooms and two full bathrooms, highlighted by the serene primary suite with walk-in closet and private ensuite. The undeveloped basement provides a rare opportunity to customize additional living space—whether as a recreation room, fitness area, guest quarters, or secondary suite. Outdoors, the private, treed lot with mature landscaping is a true sanctuary, offering shade, privacy, and an ideal setting for entertaining. An attached double garage, many updates over the years, and a location close to all levels of schools, parks, playgrounds, transit (including LRT), shopping, the Shawnessy YMCA, and library further enhance the home’s appeal. When considered against the current market and recent neighbourhood sales, this property stands out as a superior value, combining size, updates, and location at a compelling price point. It is not only a home of enduring quality but also a wise investment in one of Calgary’s most established and family-friendly communities. A private viewing is highly recommended.
| COMMUNITY | Shawnessy |
| PROPERTY TYPE | Detached |
| BUILDING TYPE | House |
| STYLE | 2 Storey Split |
| YEAR BUILT | 1990 |
| SQUARE FOOTAGE | 1,866 |
| BEDROOMS | 3 |
| BATHROOMS | 3.00 |
| BASEMENT | Full, Unfinished |
| AMENITIES | |
| APPLIANCES | Dishwasher, Dryer, Freezer, Garage Control(s), Oven-Built-In, Range, Refrigerator, Washer, Window Coverings |
| COOLING | Window Unit(s) |
| FIREPLACE | Gas |
| FLOORING | Carpet, Laminate |
| HEATING | Forced Air |
| LAUNDRY | Main Level |
| LOT FEATURES | Back Lane, Back Yard, Rectangular Lot, Treed |
| PARKING | Double Garage Attached |
| RESTRICTIONS | None Known |
| ROOF | Asphalt Shingle |
| TITLE | Fee Simple |
| BROKER | RE/MAX West Real Estate |
| ROOMS | DIMENSIONS (m) | LEVEL |
|---|---|---|
| 2pc Bathroom | 3`11" x 6`7" | Main |
| Dining Room | 8`7" x 12`3" | Main |
| Family Room | 118`0" x 14`0" | Main |
| Kitchen | 12`7" x 10`11" | Main |
| Living Room | 20`6" x 25`8" | Main |
| 4pc Bathroom | 5`0" x 7`5" | Second |
| 4pc Ensuite bath | 6`0" x 10`10" | Second |
| Bedroom | 8`10" x 11`11" | Second |
| Bedroom | 8`10" x 14`1" | Second |
| Bedroom - Primary | 11`9" x 14`2" | Second |

