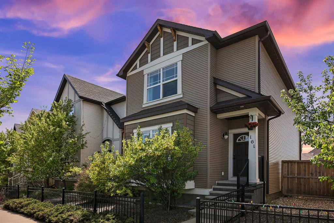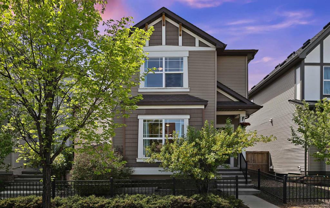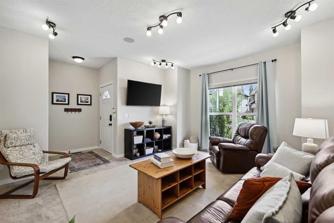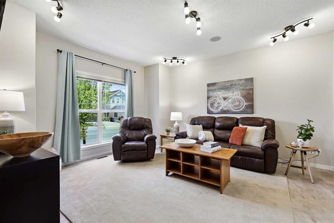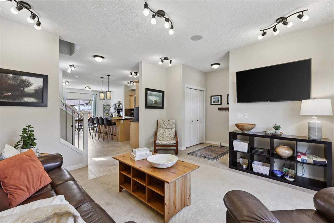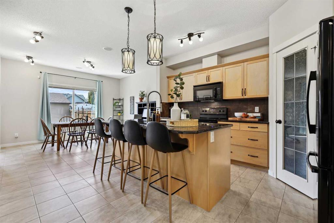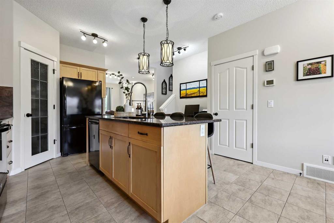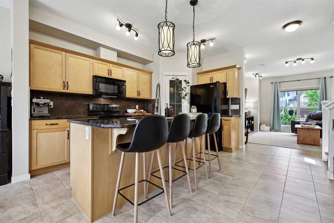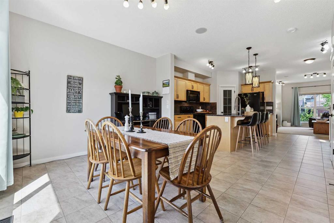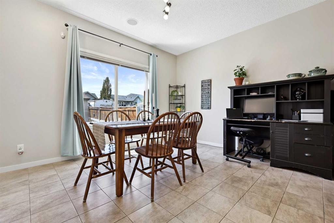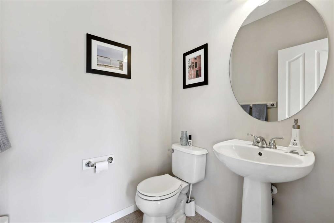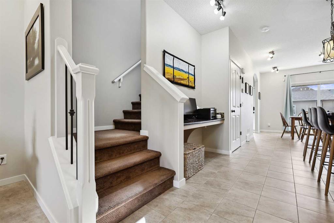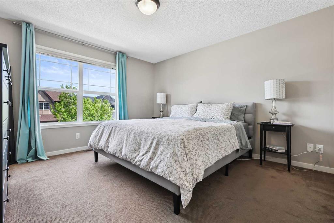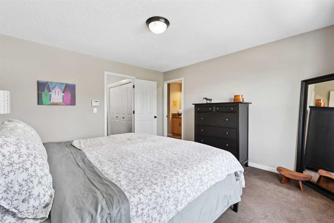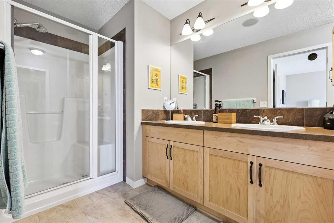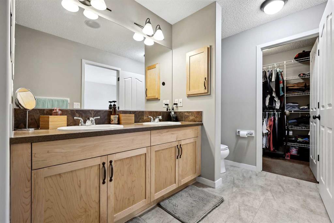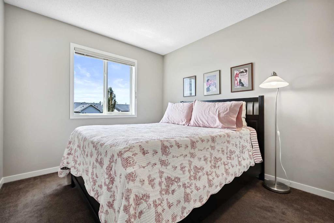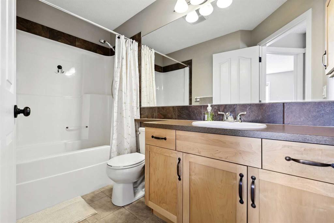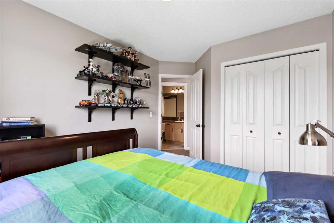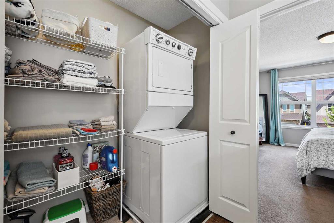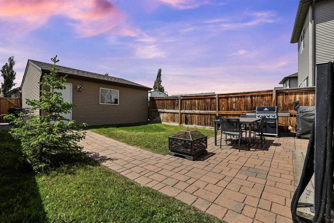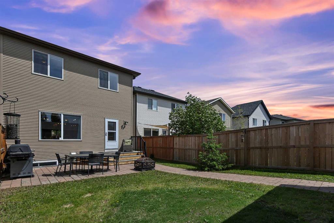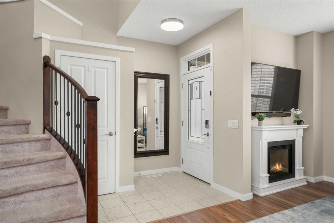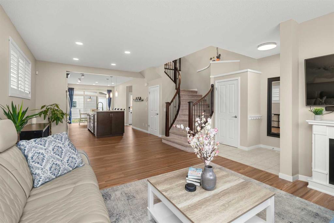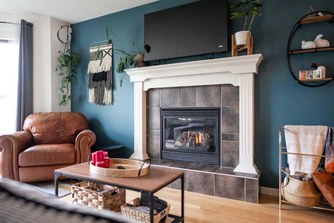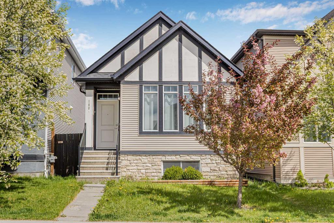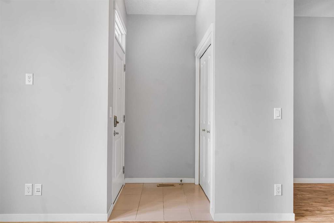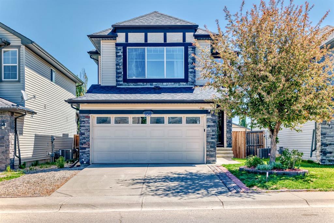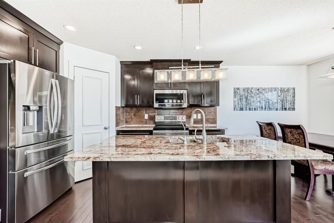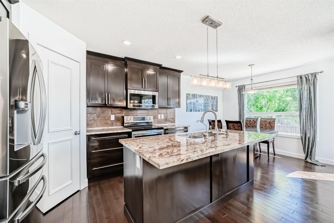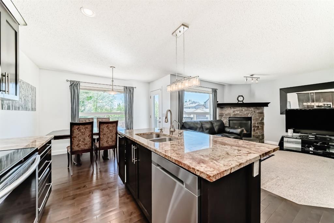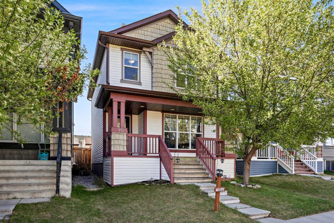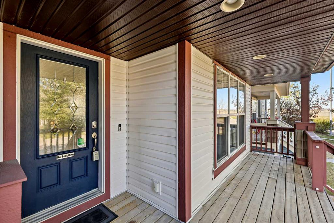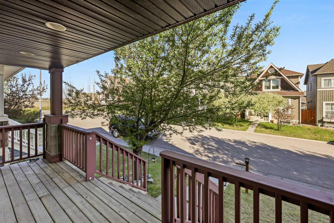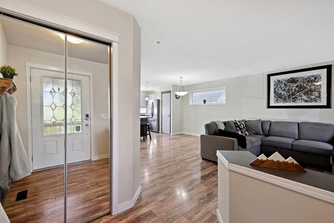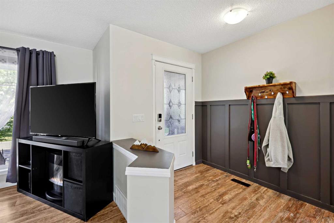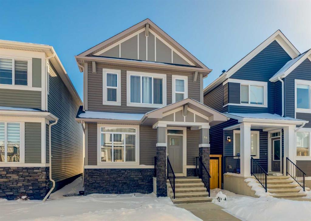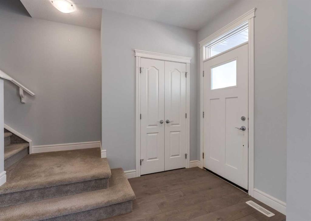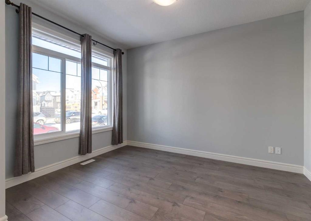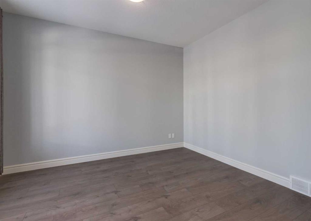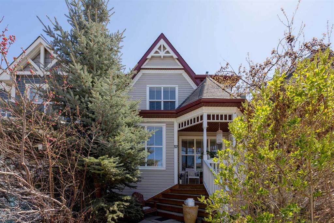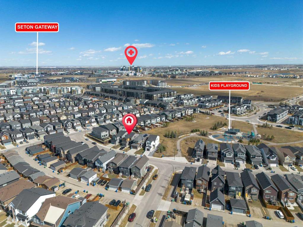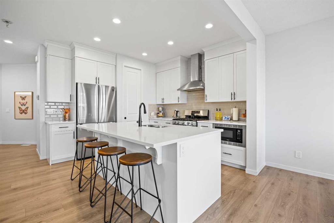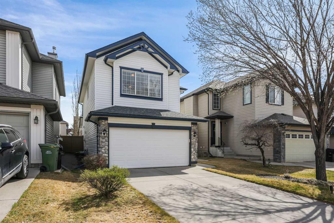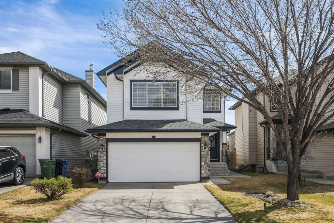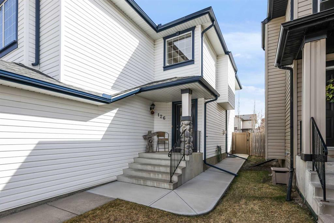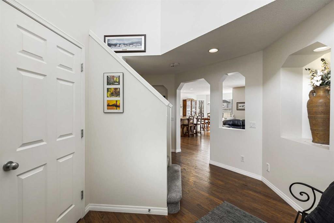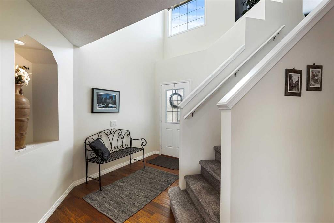161 Cranford Drive SE
Calgary T3M0V1
MLS® Number: A2225896
$ 574,888
3
BEDROOMS
2 + 1
BATHROOMS
2010
YEAR BUILT
Welcome to this bright and beautifully maintained former show home by award-winning Morrison Homes, nestled in the welcoming community of Cranston. This popular Sullivan model offers over 1,580 sq. ft. of stylish living space and is packed with thoughtful upgrades throughout. Step inside to a sun-soaked main floor with luxury tile flooring, soaring 9-foot ceilings, and an open-concept layout that’s perfect for entertaining. The modern kitchen features light-stained cabinetry, a central entertaining island, black appliance package, granite tech nook, and built-in in-ceiling speakers. Fresh, bright paint and immaculate condition make this home feel like new! Upstairs, enjoy the convenience of laundry near the bedrooms, and retreat to a truly expansive primary suite complete with a walk-in closet, double vanity, and stand-up shower ensuite. Outside, you’ll fall in love with the private southwest-facing backyard, offering sunshine well into the evening, a large lower patio, irrigation system, and low-maintenance landscaping front and back. Perfect for summer BBQs or quiet evenings. Plus, enjoy central A/C to keep you cool during Calgary’s hot (and smoky) days. The basement is undeveloped but roughed-in for a bathroom, giving you the perfect canvas for future growth. Additional highlights include a double detached garage with sub-panel and EV charging station (house contains the EVEMS), alarm system hardware, and a wall-mounted TV that are all yours to enjoy. Close to schools, playgrounds, shopping, transit, and the South Health Campus, this home is truly the full package. Move-in ready, low-maintenance, and full of light—this one is a must-see! Call your favorite Realtor today!
| COMMUNITY | Cranston |
| PROPERTY TYPE | Detached |
| BUILDING TYPE | House |
| STYLE | 2 Storey |
| YEAR BUILT | 2010 |
| SQUARE FOOTAGE | 1,582 |
| BEDROOMS | 3 |
| BATHROOMS | 3.00 |
| BASEMENT | Full, Unfinished |
| AMENITIES | |
| APPLIANCES | Central Air Conditioner, Dishwasher, Dryer, Microwave Hood Fan, Range, Refrigerator, Washer, Window Coverings |
| COOLING | Central Air |
| FIREPLACE | N/A |
| FLOORING | Carpet, Ceramic Tile |
| HEATING | Forced Air, Natural Gas |
| LAUNDRY | In Unit, See Remarks, Upper Level |
| LOT FEATURES | Back Lane, Back Yard, City Lot, Close to Clubhouse, Front Yard, Zero Lot Line |
| PARKING | Double Garage Detached, Garage Door Opener, Off Street, Oversized, Side By Side |
| RESTRICTIONS | None Known, Utility Right Of Way |
| ROOF | Asphalt Shingle |
| TITLE | Fee Simple |
| BROKER | KIC Realty |
| ROOMS | DIMENSIONS (m) | LEVEL |
|---|---|---|
| Living Room | 15`2" x 14`0" | Main |
| Kitchen | 13`11" x 12`11" | Main |
| Dining Room | 12`11" x 11`3" | Main |
| Pantry | 3`11" x 3`7" | Main |
| Foyer | 5`0" x 4`10" | Main |
| Mud Room | 6`9" x 3`3" | Main |
| 2pc Bathroom | 5`4" x 5`0" | Main |
| Bedroom - Primary | 13`4" x 12`5" | Upper |
| Walk-In Closet | 6`1" x 4`10" | Upper |
| 4pc Ensuite bath | 13`1" x 6`1" | Upper |
| Bedroom | 9`11" x 9`4" | Upper |
| Bedroom | 10`4" x 9`3" | Upper |
| 4pc Bathroom | 9`5" x 4`11" | Upper |

