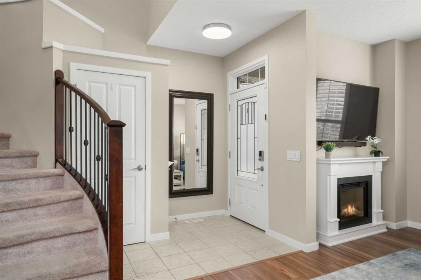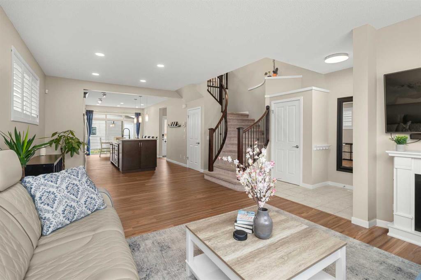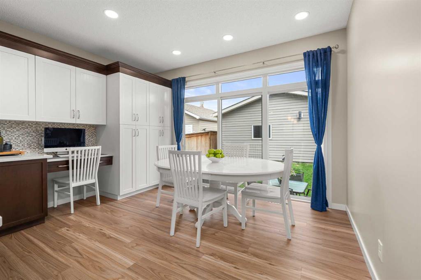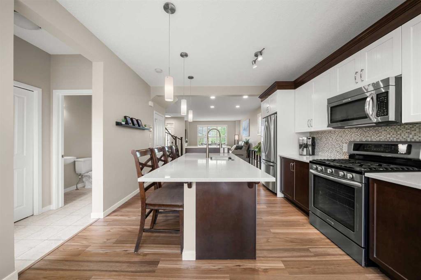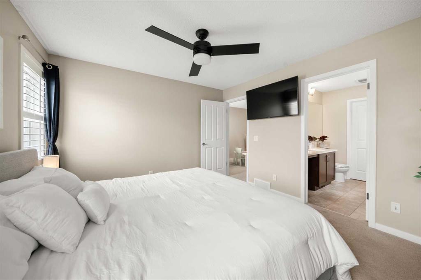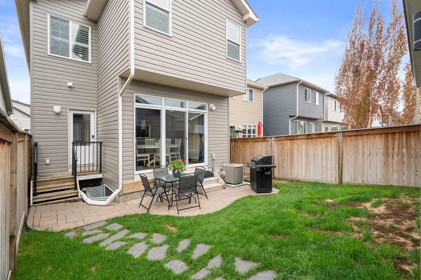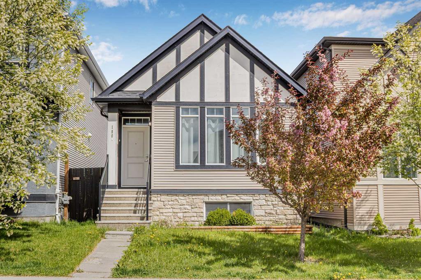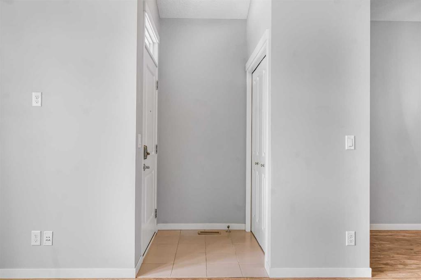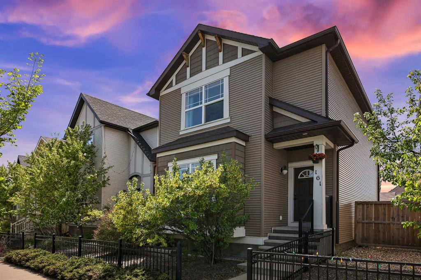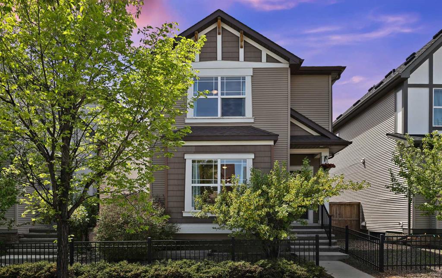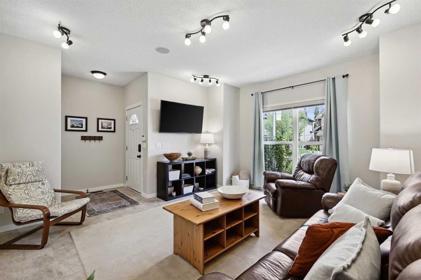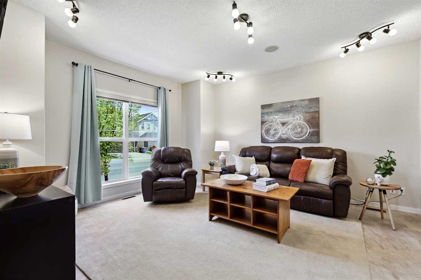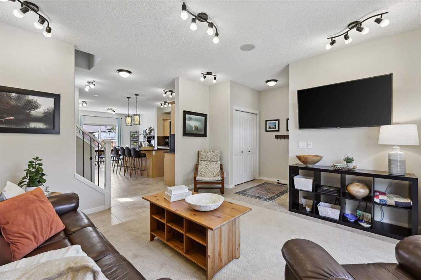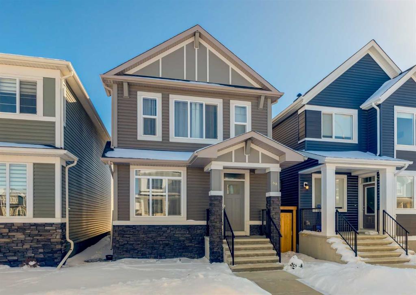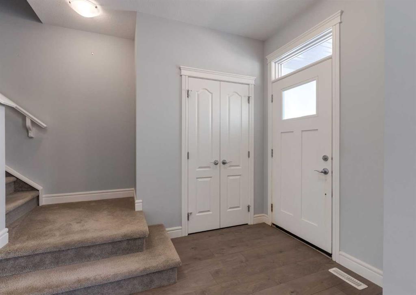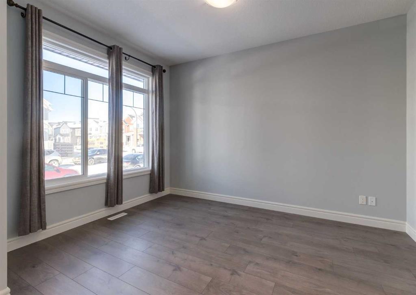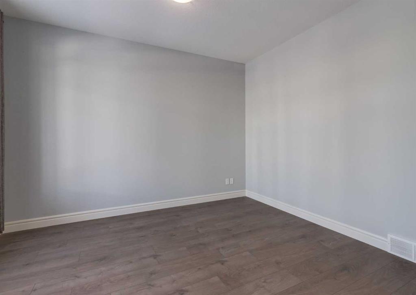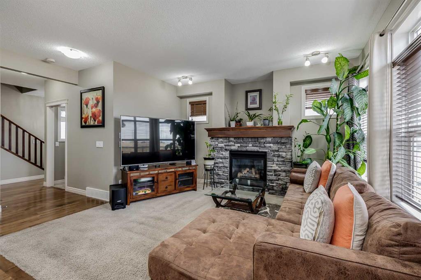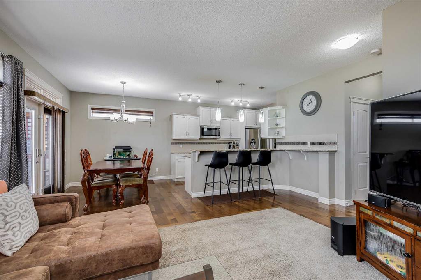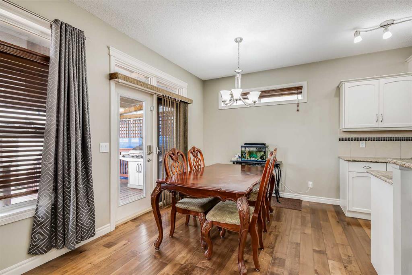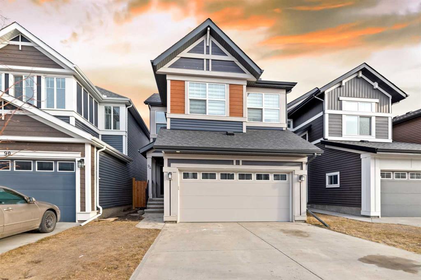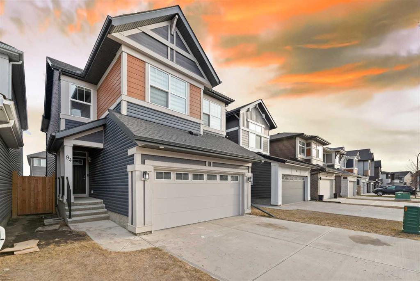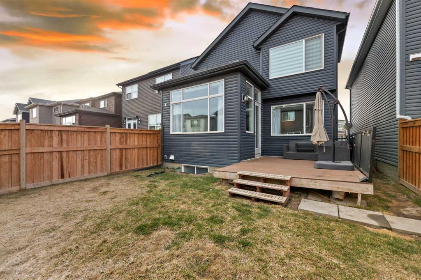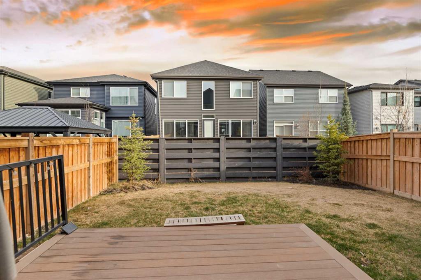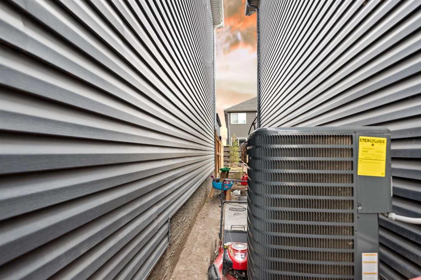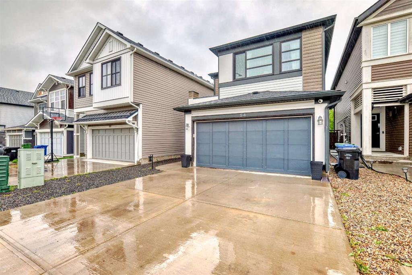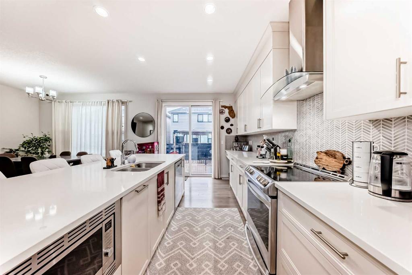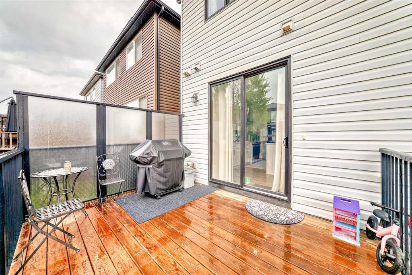50 Cranford Common SE
Calgary T3M 1V5
MLS® Number: A2222683
$ 664,900
4
BEDROOMS
3 + 1
BATHROOMS
1,711
SQUARE FEET
2013
YEAR BUILT
Nestled on a quiet street in the vibrant and family-oriented community of Cranston, this MOVE-IN READY HOME offers smart updates, great space, and walkable access to schools, parks, and amenities. Thoughtfully designed for everyday living and effortless entertaining, it’s an ideal fit for young families and first-time buyers alike. A charming stone exterior with SOUTH-FACING exposure welcomes you into a light-filled main floor featuring durable NEW LVP FLOORING and classic PLANTATION SHUTTERS throughout. The open layout unfolds into a spacious living room and a stylish KITCHEN anchored by a large island with QUARTZ COUNTERTOPS, under-mount DOUBLE SINK, a GAS RANGE, and extensive cabinetry. A bright DINING AREA easily accommodates gatherings, while a tucked-away BUILT-IN OFFICE AREA adds versatility for study or work-from-home needs. Sliding doors open to a PRIVATE BACKYARD with STONE PATIO, lawn, mature trees, and a gas line for your BBQ. Upstairs, the flexible BONUS ROOM offers space to play or lounge, while the conveniently located laundry room includes built-in shelving and storage. Two well-sized secondary bedrooms share a 4-piece bath, while the bright and spacious primary suite features a NEW CEILING FAN, WALK-IN CLOSET, and a 4-PIECE ENSUITE complete with SOAKER TUB, QUARTZ VANITY, and a separate shower. The FULLY FINISHED LOWER LEVEL provides even more living space with a FOURTH BEDROOM, a 3-piece bathroom, and a large open REC ROOM currently set up as a home gym with built-in mirrors—ready to suit your family’s needs. Additional features include CENTRAL A/C, NEW LIGHTING, HOT WATER TANK (2024), EV CHARGER, HOT/COLD HOSE BIBS, and a DOUBLE DETACHED GARAGE with extra street parking out front. Located just blocks from Century Hall, residents enjoy access to the splash park, outdoor rinks, tennis courts, and year-round community programming. Miles of scenic walking and biking trails wind through the neighbourhood and along the ridge, while local schools, playgrounds, and Cranston Market make daily life feel connected and convenient. You’re also just minutes from Seton’s major amenities, the South Health Campus, the world’s largest YMCA, and quick access to Deerfoot and Stoney Trails. This is the complete package in one of Calgary’s most connected and welcoming communities.
| COMMUNITY | Cranston |
| PROPERTY TYPE | Detached |
| BUILDING TYPE | House |
| STYLE | 2 Storey |
| YEAR BUILT | 2013 |
| SQUARE FOOTAGE | 1,711 |
| BEDROOMS | 4 |
| BATHROOMS | 4.00 |
| BASEMENT | Finished, Full |
| AMENITIES | |
| APPLIANCES | Central Air Conditioner, Dishwasher, Dryer, Garage Control(s), Gas Stove, Range Hood, Refrigerator, Washer, Window Coverings |
| COOLING | Central Air |
| FIREPLACE | Living Room |
| FLOORING | Carpet, Tile, Vinyl Plank |
| HEATING | Forced Air |
| LAUNDRY | Upper Level |
| LOT FEATURES | Back Lane, Back Yard, Landscaped, Lawn, Paved |
| PARKING | Double Garage Detached, In Garage Electric Vehicle Charging Station(s), Oversized |
| RESTRICTIONS | Easement Registered On Title, Restrictive Covenant |
| ROOF | Asphalt Shingle |
| TITLE | Fee Simple |
| BROKER | eXp Realty |
| ROOMS | DIMENSIONS (m) | LEVEL |
|---|---|---|
| Family Room | 23`4" x 12`8" | Basement |
| Bedroom | 12`5" x 11`8" | Basement |
| 3pc Bathroom | 9`9" x 5`6" | Basement |
| 2pc Bathroom | 5`1" x 4`11" | Main |
| Living Room | 14`0" x 13`11" | Main |
| Dining Room | 12`11" x 10`0" | Main |
| Kitchen | 13`1" x 12`4" | Main |
| Breakfast Nook | 12`4" x 7`0" | Main |
| Laundry | 7`10" x 5`10" | Upper |
| Bedroom - Primary | 12`11" x 11`6" | Upper |
| Walk-In Closet | 7`10" x 4`2" | Upper |
| Bedroom | 10`7" x 9`3" | Upper |
| Bedroom | 10`0" x 9`3" | Upper |
| 4pc Ensuite bath | 7`11" x 7`9" | Upper |
| 4pc Bathroom | 7`9" x 4`11" | Upper |


