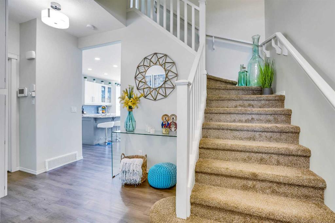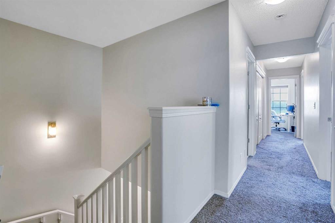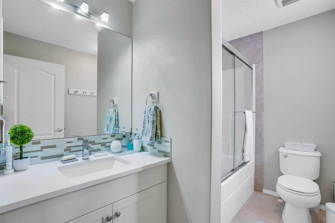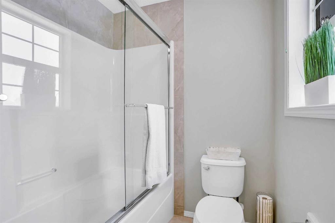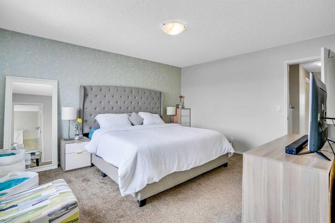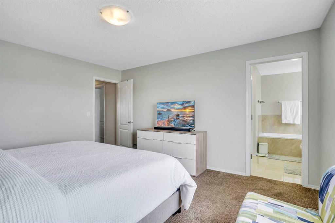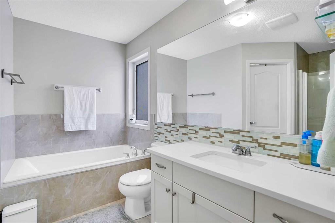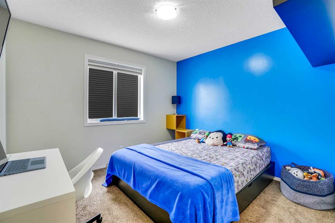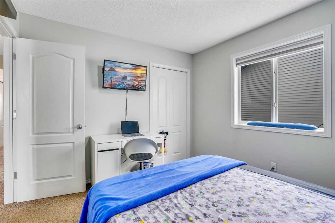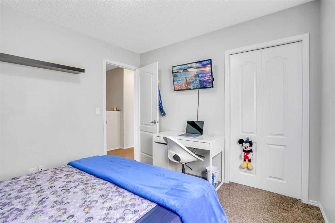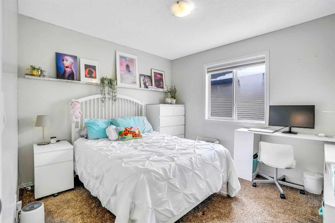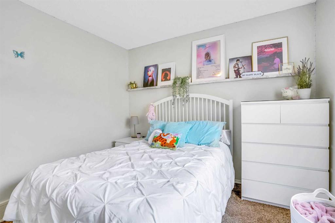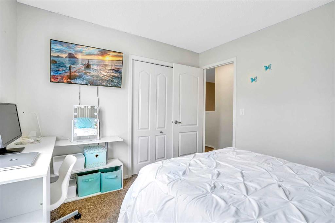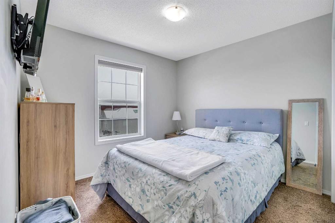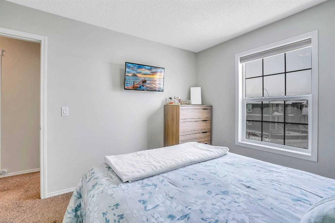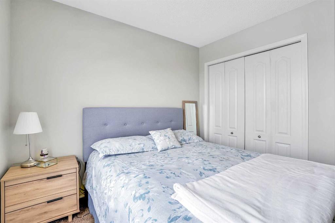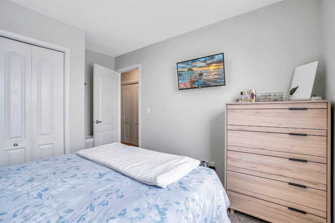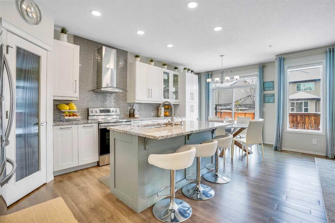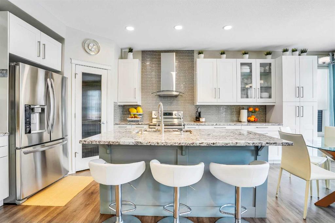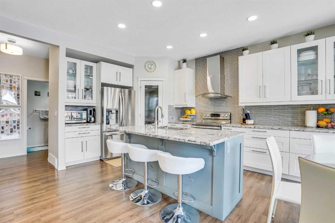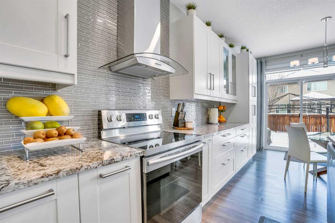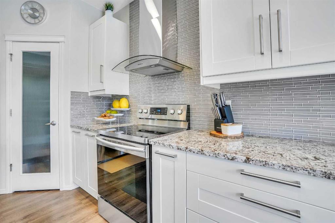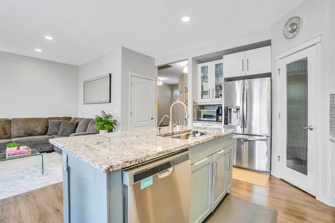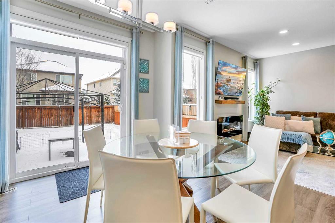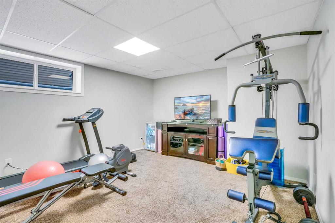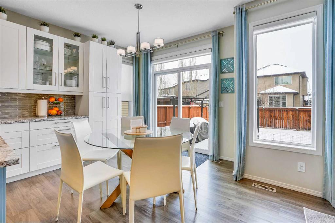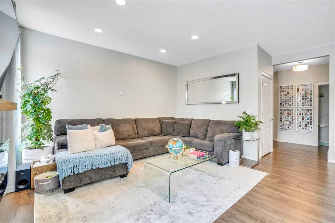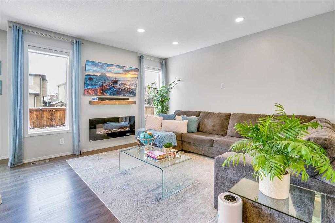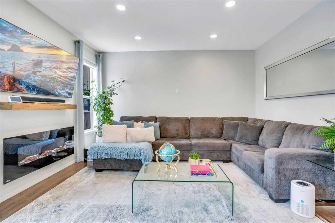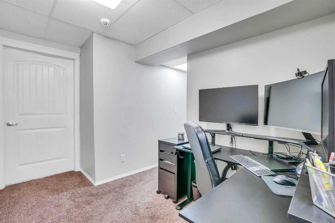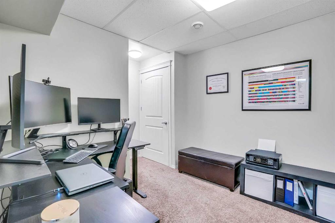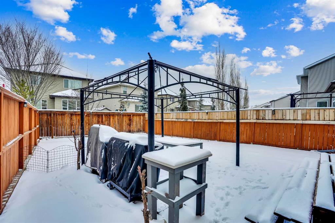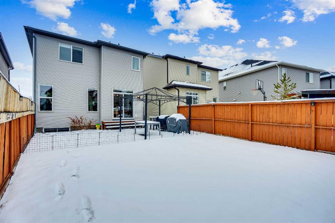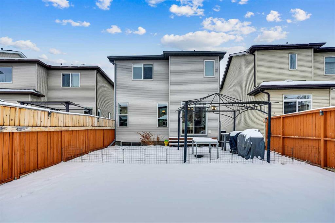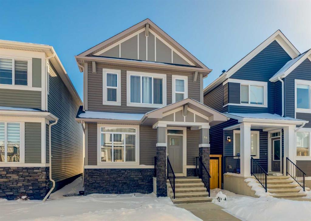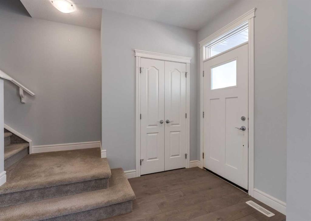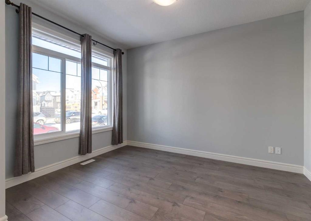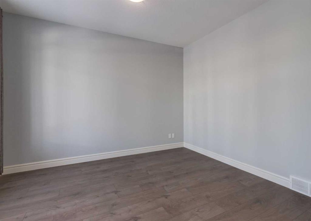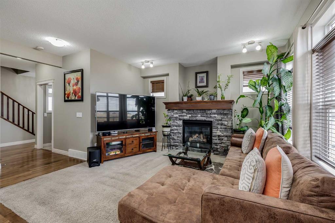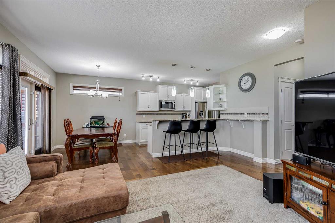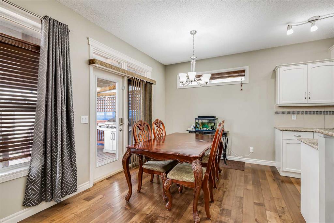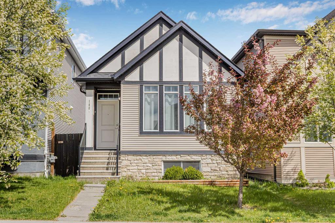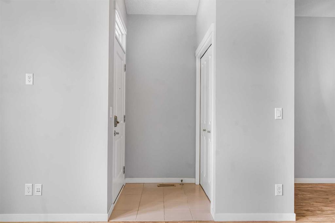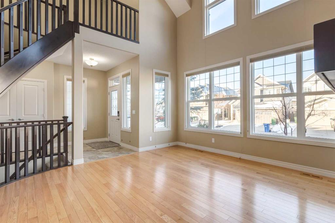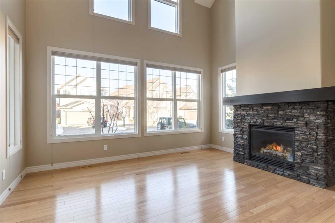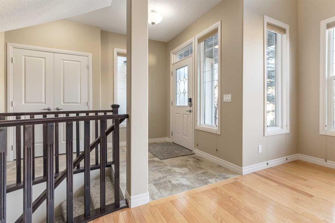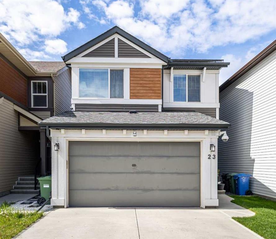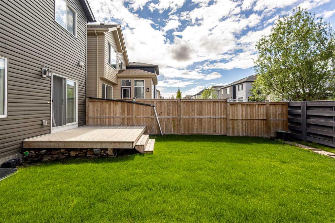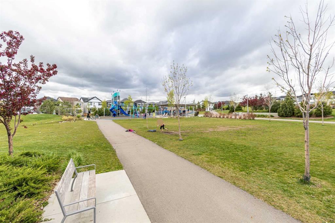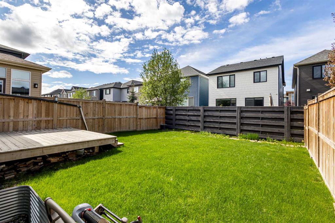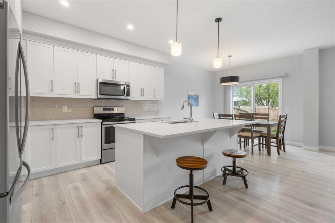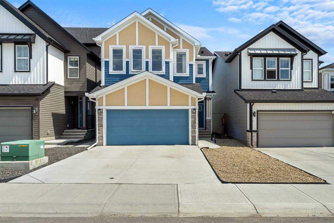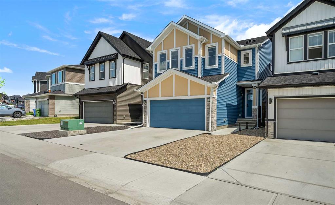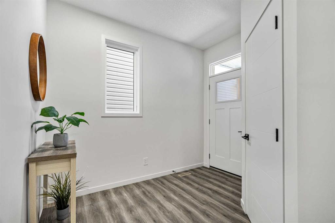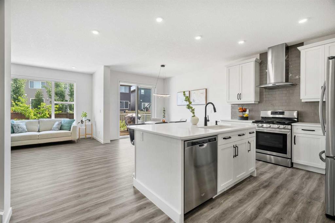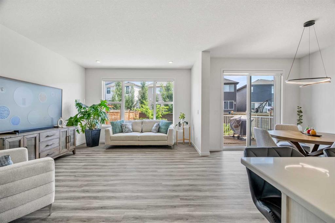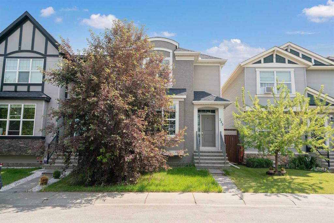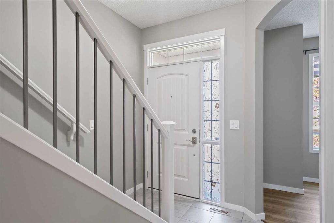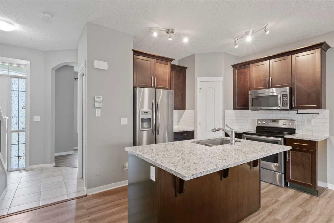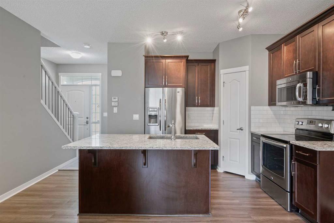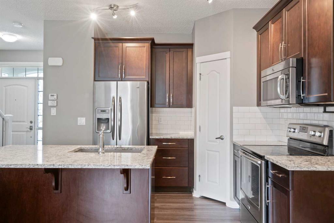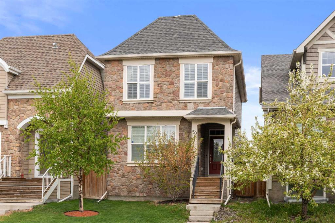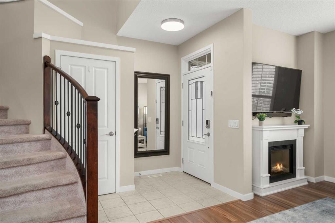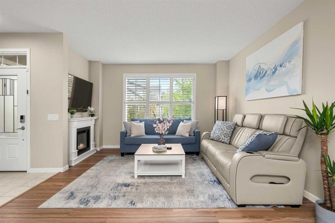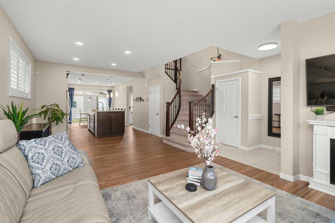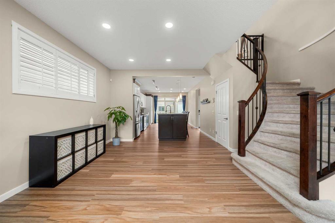453 Cranford Drive SE
Calgary T3M1Z4
MLS® Number: A2226093
$ 699,900
6
BEDROOMS
3 + 1
BATHROOMS
2013
YEAR BUILT
A rare opportunity to own a functional family home with 6 bedrooms in the sought-after community of Cranston. This spacious home awaits your personal touch to make it your own. Perfect for families, this home features lots of upgrades, including easy-care flooring, a water softener, air conditioning, a low-maintenance garden, and more. The inviting open floor plan includes a cozy living area that seamlessly connects to a patio—ideal for hours of family fun, whether you’re playing chess or enjoying the outdoors. Energy-efficient features include LED lighting throughout the home, while the fully developed basement offers additional space with a 6th bedroom and ample room for entertainment. Located just minutes from schools and all essential amenities, with easy access to Deer Foot and Stoney Trail, this home also offers a range of modern updates, including a 2-year-old AC unit (3.5 ton), updated kitchen with granite countertops, new flooring, updated bathrooms, and a 60-gallon hot water tank (2 years old). All stainless steel appliances, the dishwasher is only 2 years old, ensuring convenience and peace of mind. Smart home features include: - Wi-Fi-controlled main floor lights and outdoor lighting with dimmer functionality, compatible with Alexa and Google Home - Electric and Bluetooth-controlled main floor blinds (2 years old) - Keypad entry for the main door lock - Blink video doorbell with motion detection, video, and two-way audio, integrated with Alexa and Google Home - Vivint Alarm system installed for added security Additional bonuses include a water softener, side parking for an RV or 2 small vehicles, an extra parking spot in the driveway, and blackout and sheer blinds on all upstairs windows. This home is move-in ready, offering the perfect blend of comfort, convenience, and modern upgrades. Don't miss the chance to make 453 Cranford Drive your next family home.
| COMMUNITY | Cranston |
| PROPERTY TYPE | Detached |
| BUILDING TYPE | House |
| STYLE | 2 Storey |
| YEAR BUILT | 2013 |
| SQUARE FOOTAGE | 1,805 |
| BEDROOMS | 6 |
| BATHROOMS | 4.00 |
| BASEMENT | Finished, Full |
| AMENITIES | |
| APPLIANCES | Dishwasher, Range Hood, Refrigerator, Stove(s), Washer/Dryer |
| COOLING | Central Air |
| FIREPLACE | Electric |
| FLOORING | Carpet, Laminate |
| HEATING | Forced Air |
| LAUNDRY | Main Level |
| LOT FEATURES | Back Yard |
| PARKING | Additional Parking, Double Garage Attached |
| RESTRICTIONS | None Known |
| ROOF | Asphalt Shingle |
| TITLE | Fee Simple |
| BROKER | KIC Realty |
| ROOMS | DIMENSIONS (m) | LEVEL |
|---|---|---|
| 3pc Bathroom | 5`4" x 7`3" | Basement |
| Office | 8`10" x 14`2" | Basement |
| Bedroom | 14`0" x 8`6" | Basement |
| Game Room | 12`9" x 13`0" | Basement |
| Kitchen | 12`11" x 14`3" | Main |
| Dining Room | 9`11" x 10`0" | Main |
| 2pc Bathroom | 4`0" x 5`0" | Main |
| Bedroom | 11`10" x 10`0" | Upper |
| Bedroom | 8`2" x 7`8" | Upper |
| Bedroom | 10`9" x 10`0" | Upper |
| Bedroom | 10`10" x 10`0" | Upper |
| Bedroom | 14`8" x 12`8" | Upper |
| 4pc Bathroom | 6`0" x 9`0" | Upper |
| 4pc Ensuite bath | 11`10" x 10`0" | Upper |
| Laundry | 6`10" x 4`0" | Upper |






