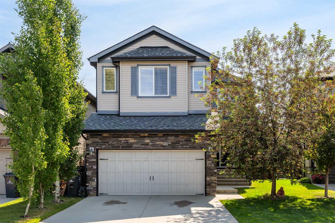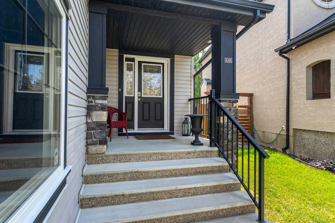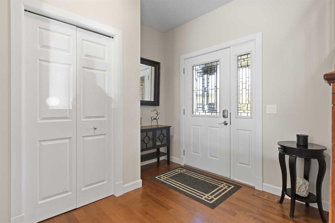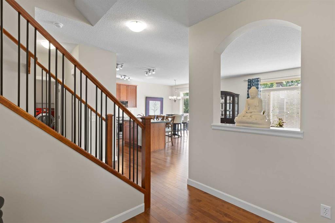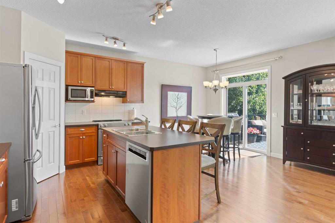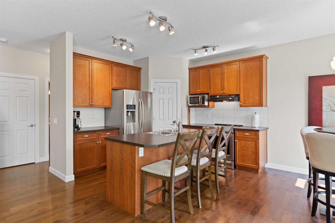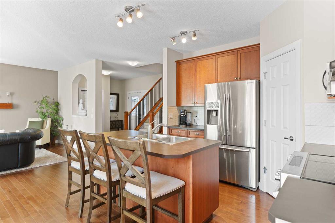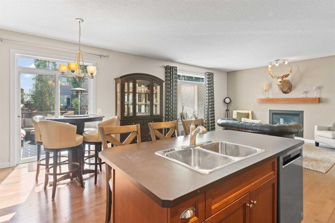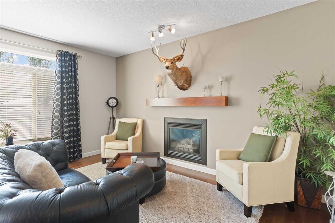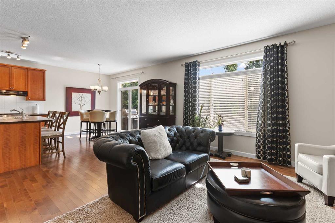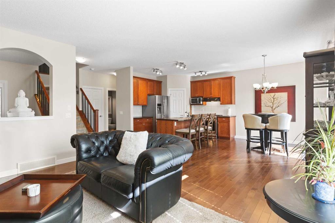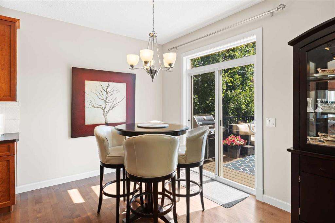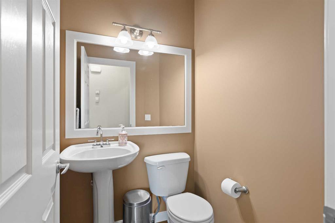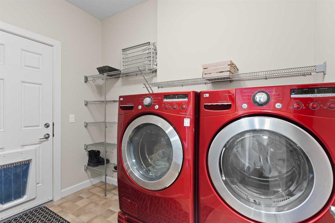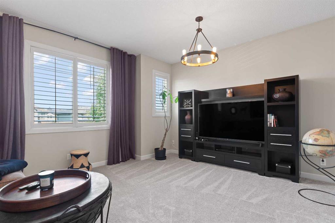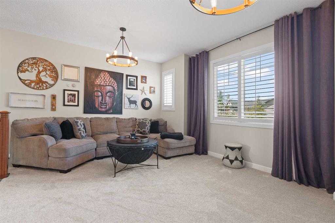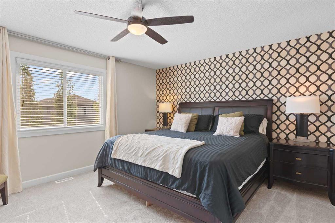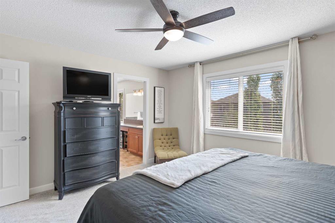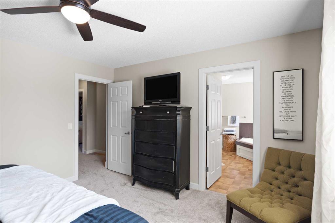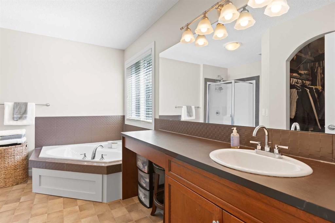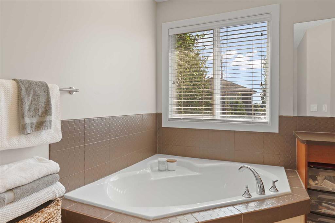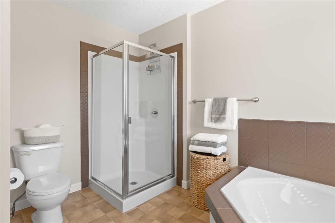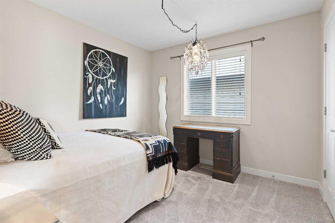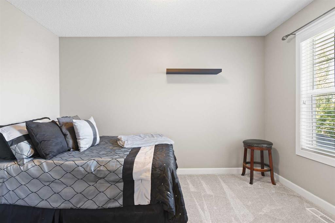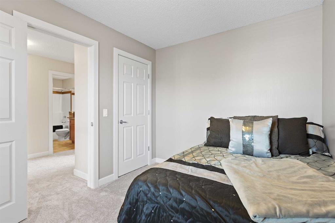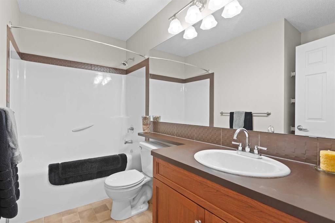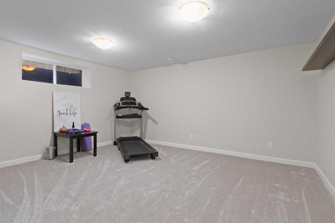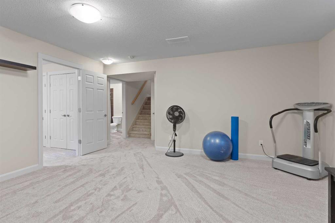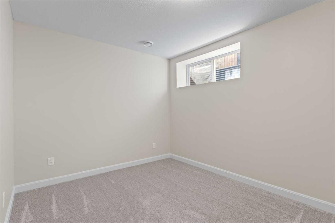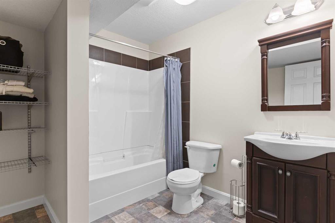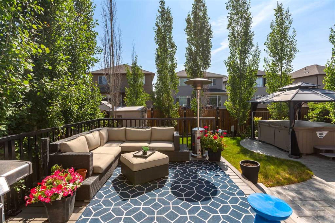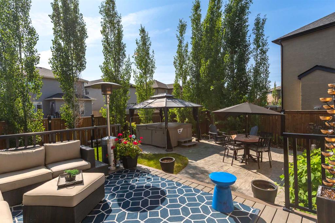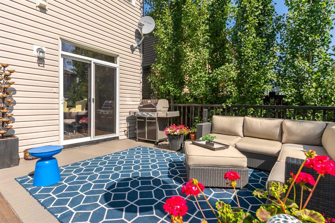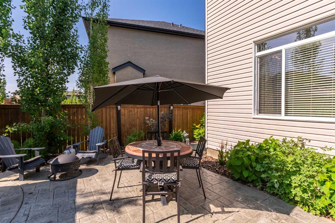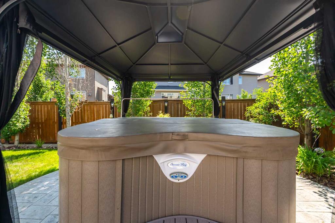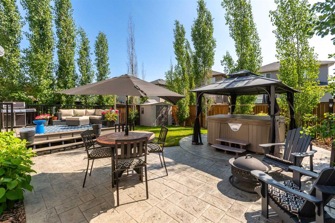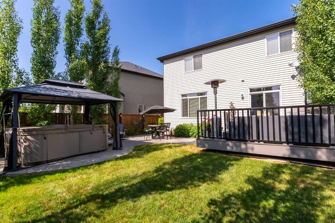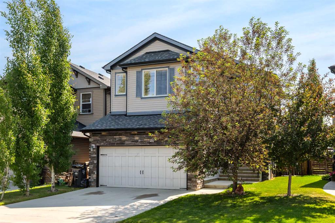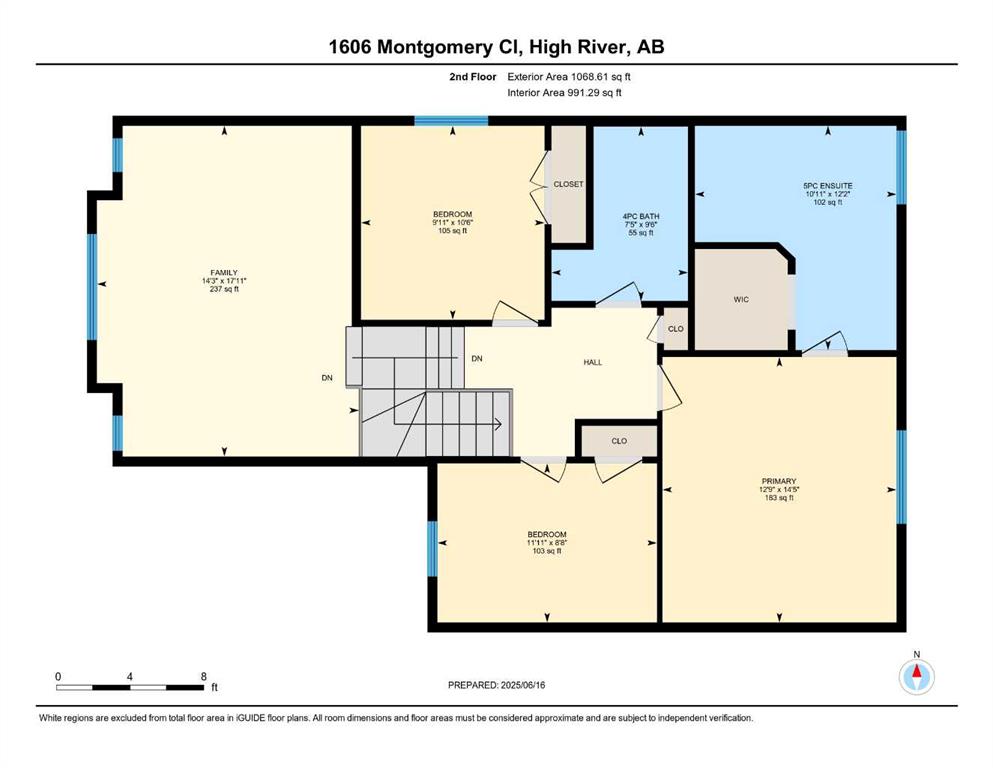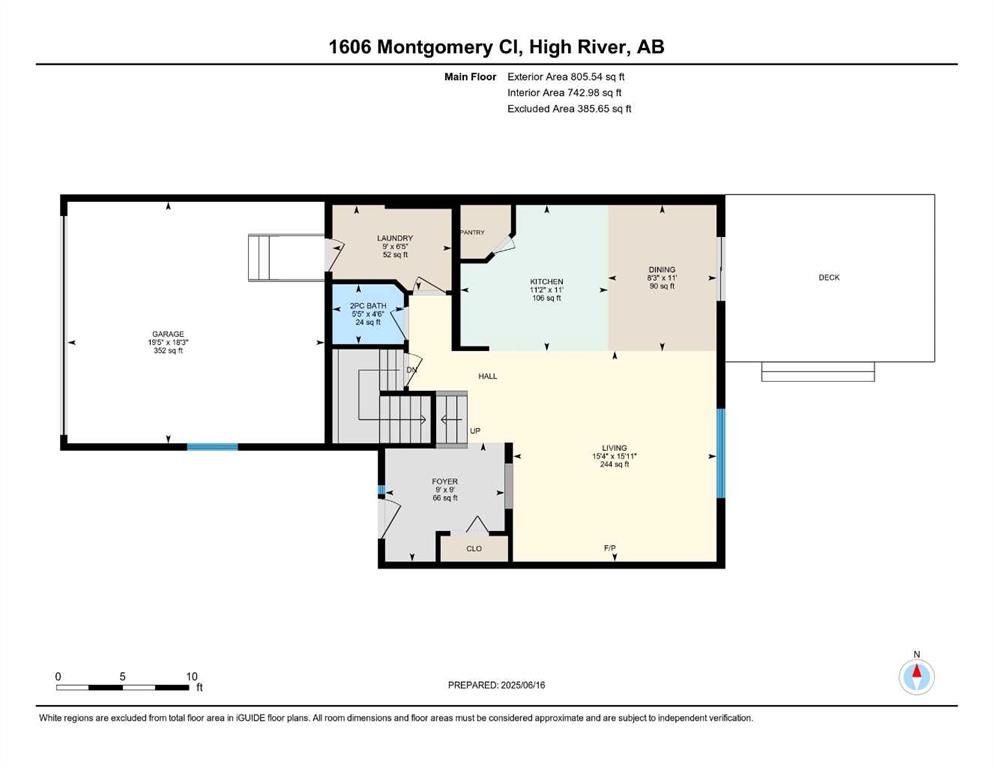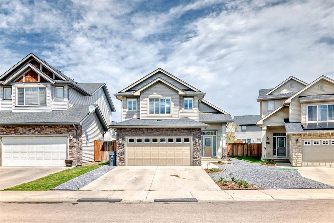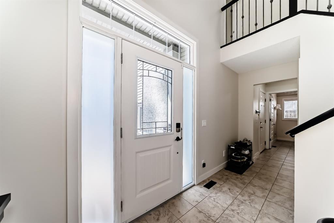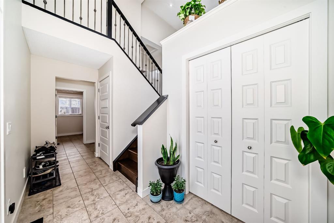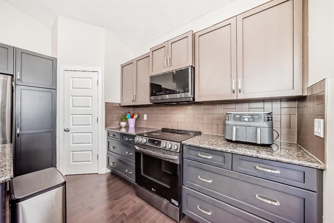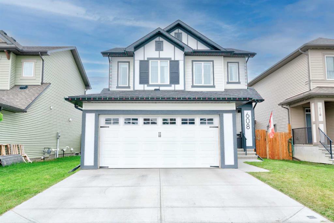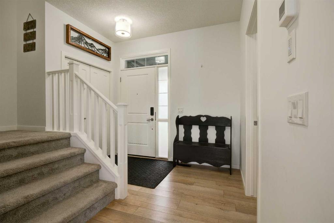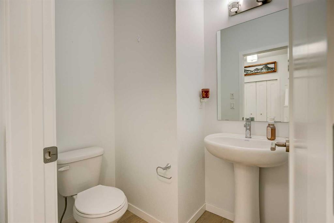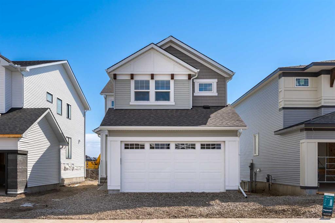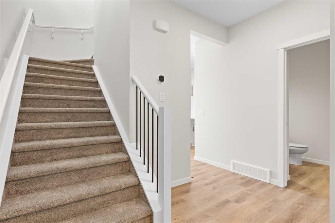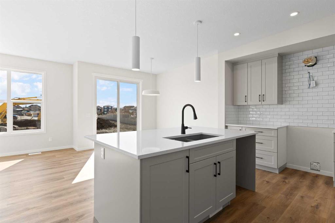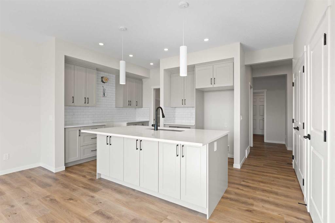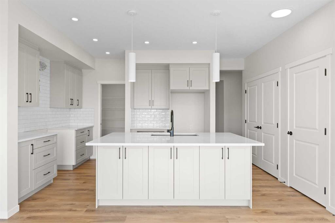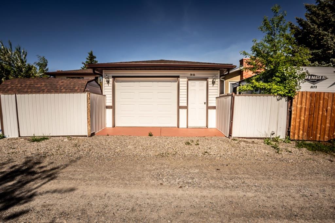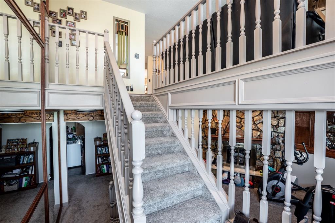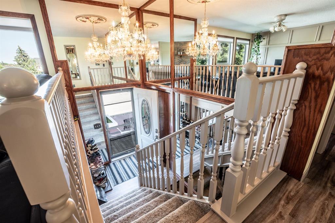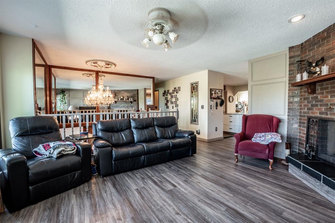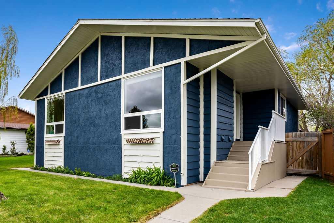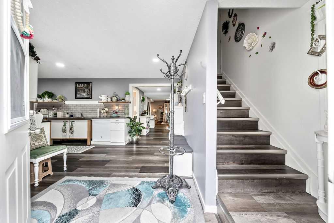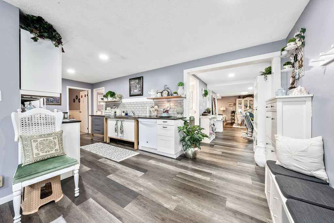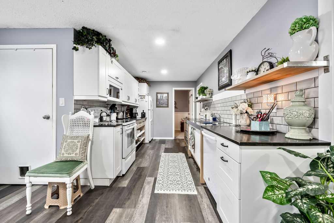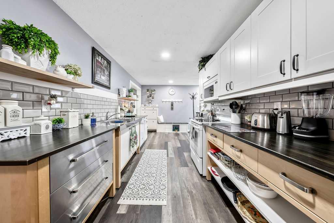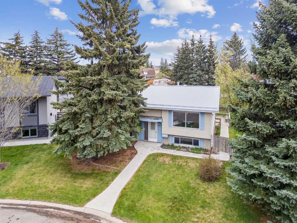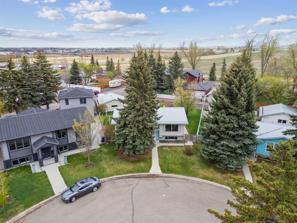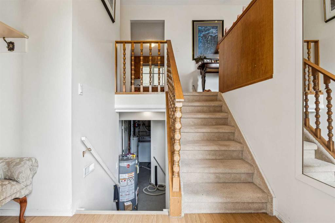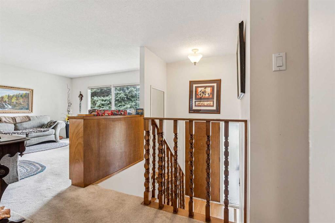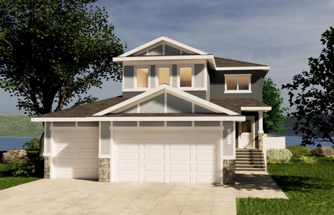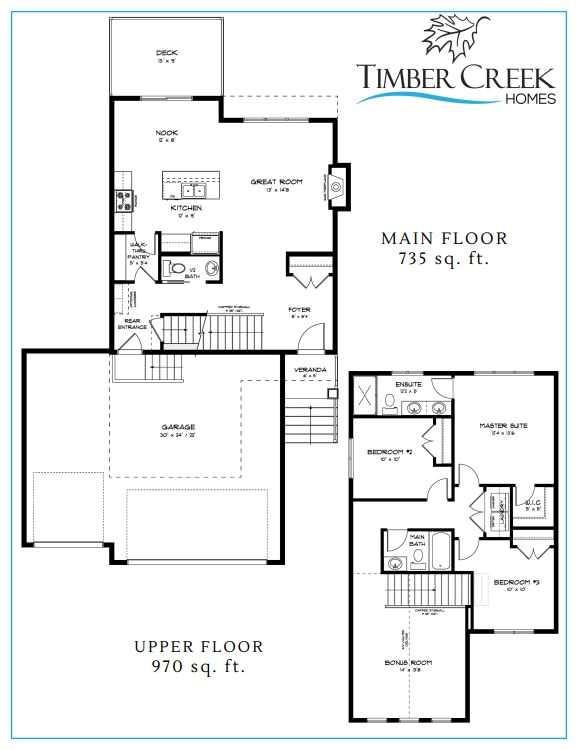1606 Montgomery Close SE
High River T1V 0B7
MLS® Number: A2231728
$ 659,900
4
BEDROOMS
3 + 1
BATHROOMS
1,874
SQUARE FEET
2008
YEAR BUILT
This 1874 sq. foot family home is in excellent condition and is fully finished with four bedrooms and four bathrooms. There is a big living room, a spacious and functional kitchen, and a dining area that opens onto a stunning back yard. The primary bedroom has a large walk-in closet and 5-piece ensuite. Downstairs there's a large family room, fourth bedroom, full bathroom, and plenty of storage. The private and fully fenced backyard has beautiful low maintenance landscaping, a 12' x 16' deck and a big patio with a perfect place for a hot tub. This home has new carpeting, has just been repainted, has a heated garage and has never been flooded or had sewer back-up. Located in Montrose, it is close to schools, shopping, the recreation centre and walking paths. Please click the multimedia tab for an interactive virtual 3D tour and floor plans.
| COMMUNITY | Montrose. |
| PROPERTY TYPE | Detached |
| BUILDING TYPE | House |
| STYLE | 2 Storey |
| YEAR BUILT | 2008 |
| SQUARE FOOTAGE | 1,874 |
| BEDROOMS | 4 |
| BATHROOMS | 4.00 |
| BASEMENT | Finished, Full |
| AMENITIES | |
| APPLIANCES | Dishwasher, Garage Control(s), Range Hood, Refrigerator, Stove(s), Washer/Dryer, Water Softener, Window Coverings |
| COOLING | None |
| FIREPLACE | Gas |
| FLOORING | Carpet, Hardwood, Linoleum |
| HEATING | Forced Air |
| LAUNDRY | Laundry Room, Main Level |
| LOT FEATURES | Back Yard, Garden, Landscaped |
| PARKING | Double Garage Attached, Driveway |
| RESTRICTIONS | None Known |
| ROOF | Asphalt Shingle |
| TITLE | Fee Simple |
| BROKER | RE/MAX Southern Realty |
| ROOMS | DIMENSIONS (m) | LEVEL |
|---|---|---|
| 4pc Bathroom | 8`6" x 8`5" | Basement |
| Bedroom | 12`4" x 9`3" | Basement |
| Game Room | 16`1" x 14`9" | Basement |
| Furnace/Utility Room | 13`5" x 12`7" | Basement |
| 2pc Bathroom | 5`5" x 4`6" | Main |
| Dining Room | 11`0" x 8`3" | Main |
| Foyer | 9`0" x 9`0" | Main |
| Kitchen | 11`2" x 11`0" | Main |
| Laundry | 9`0" x 6`5" | Main |
| Living Room | 15`11" x 15`4" | Main |
| 4pc Bathroom | 9`6" x 7`5" | Second |
| 5pc Ensuite bath | 12`2" x 10`11" | Second |
| Bedroom | 10`6" x 9`11" | Second |
| Bedroom | 11`11" x 8`8" | Second |
| Family Room | 17`11" x 14`3" | Second |
| Bedroom - Primary | 14`5" x 12`9" | Second |

