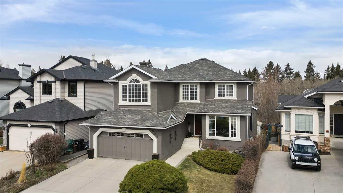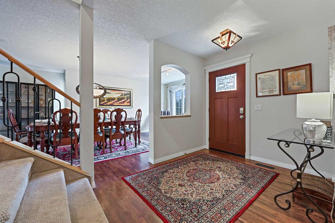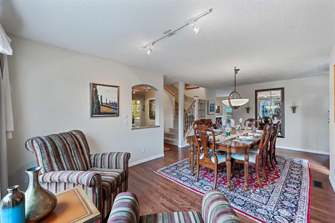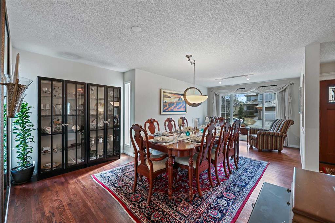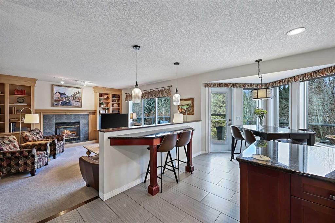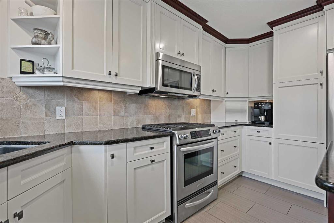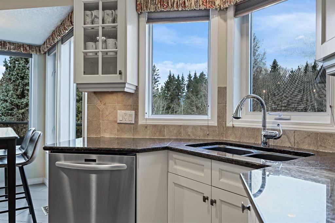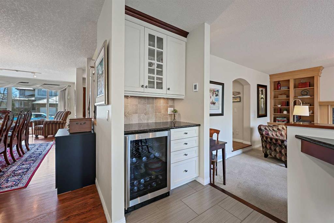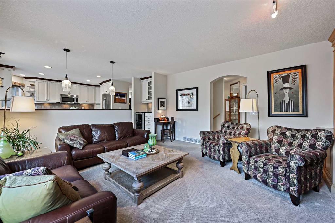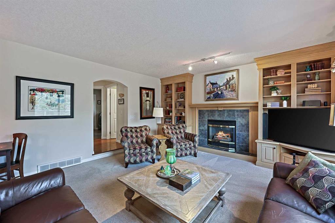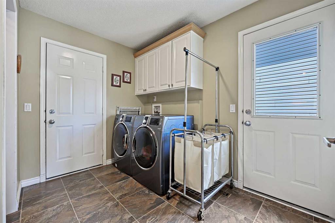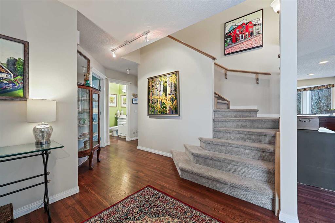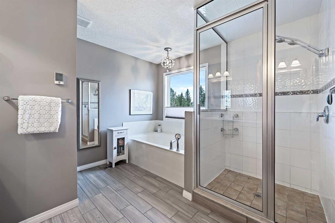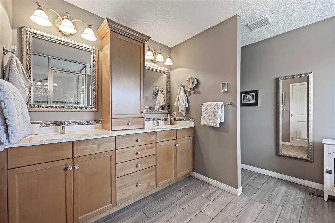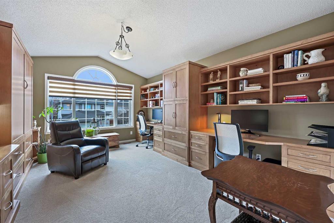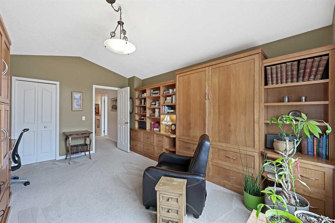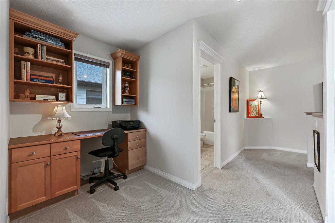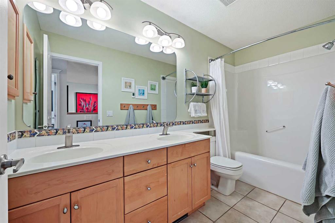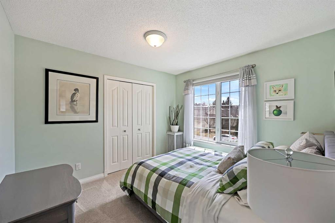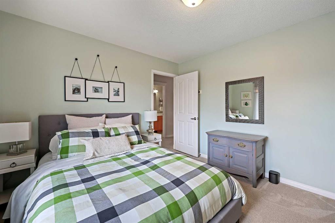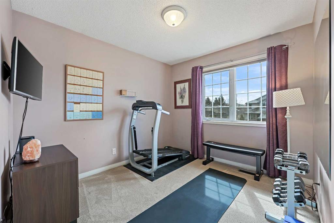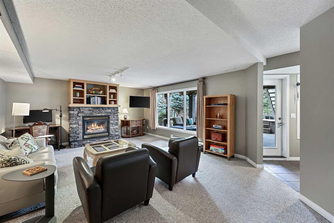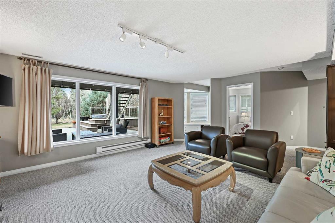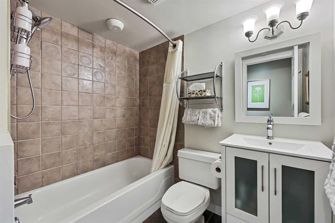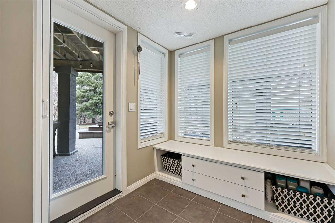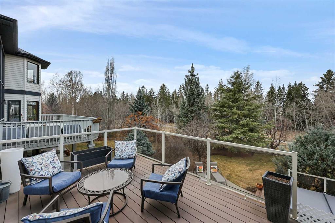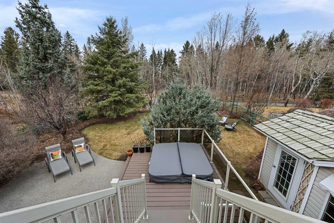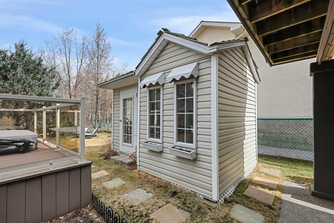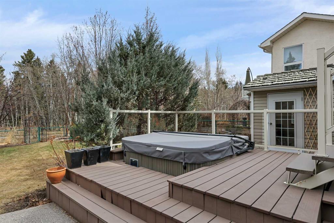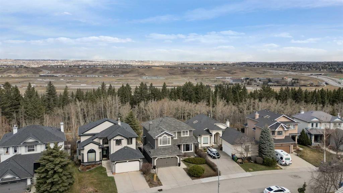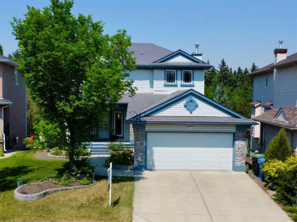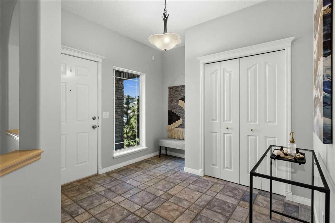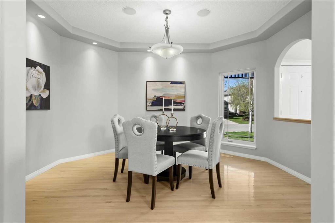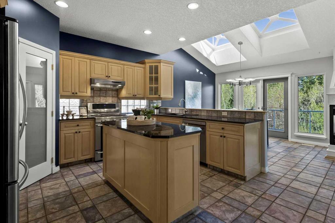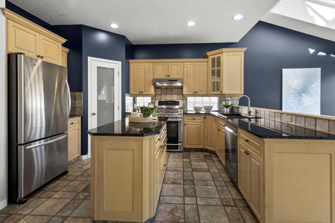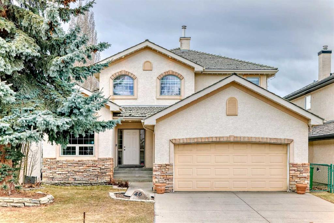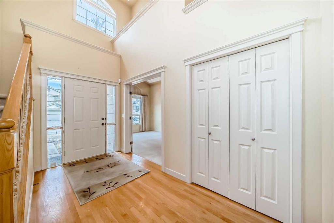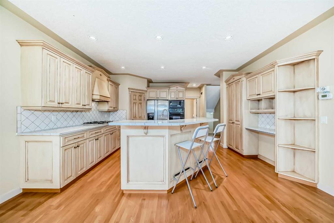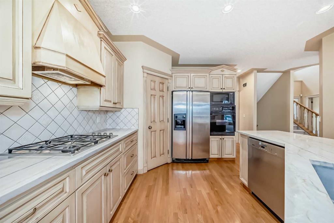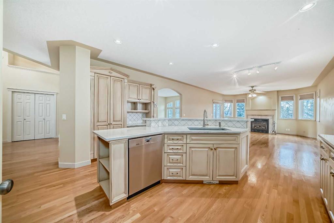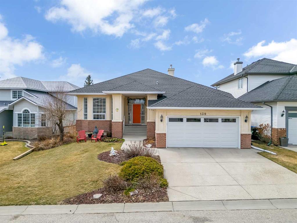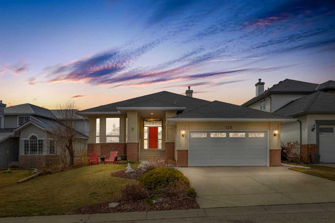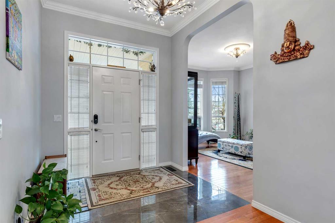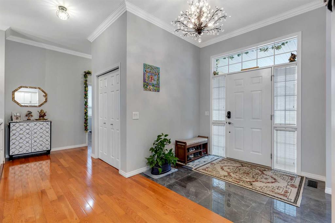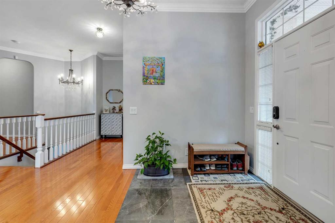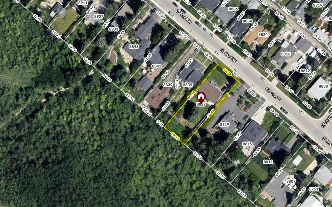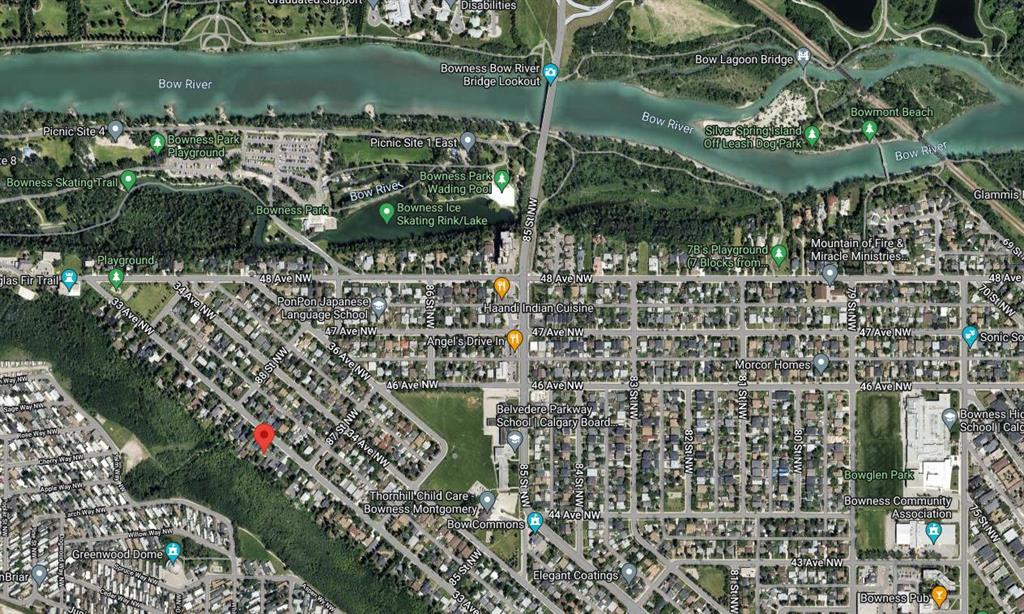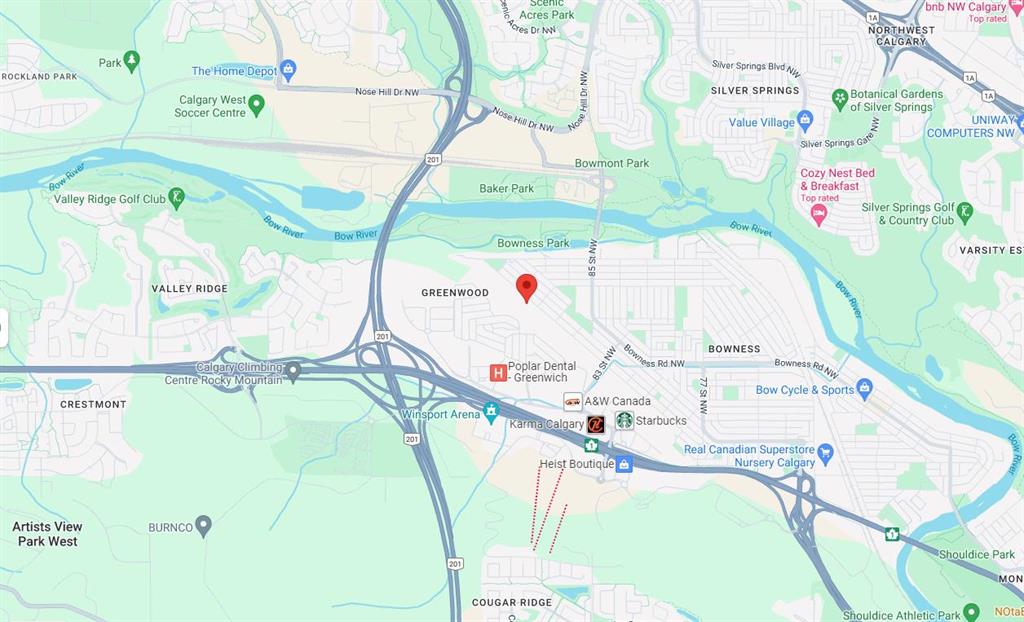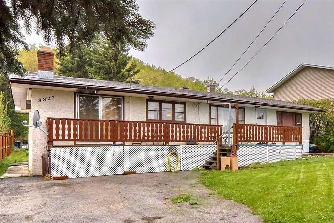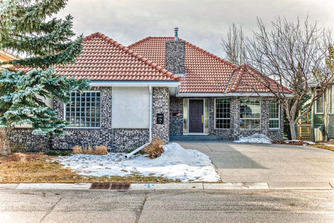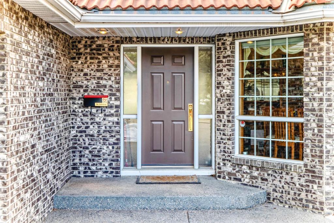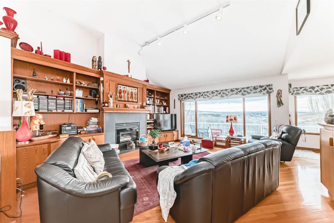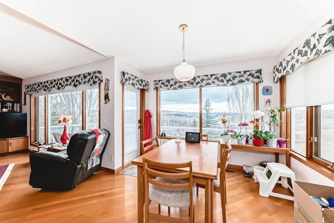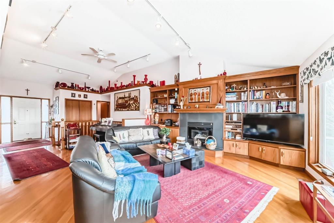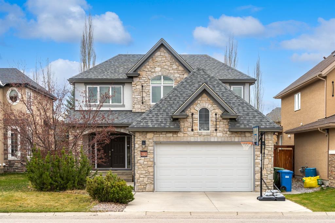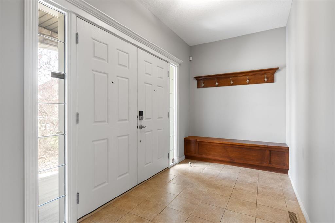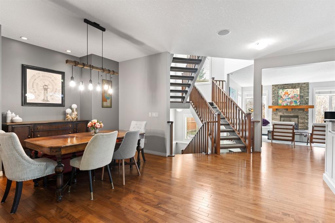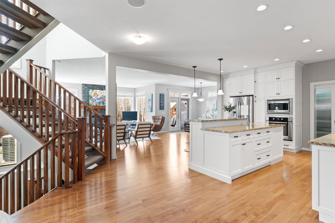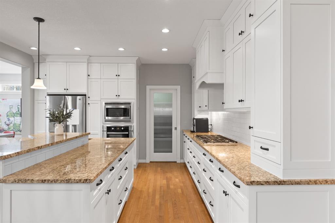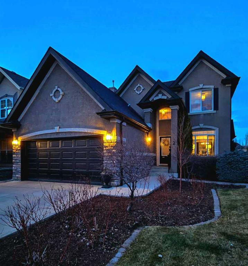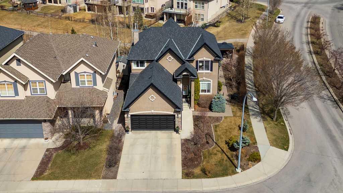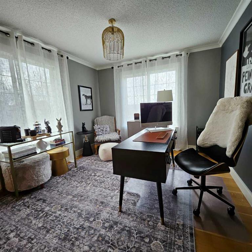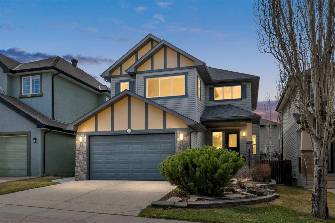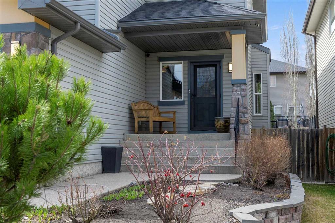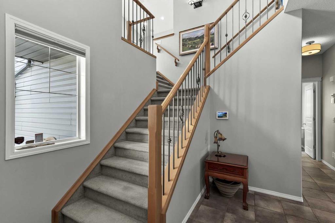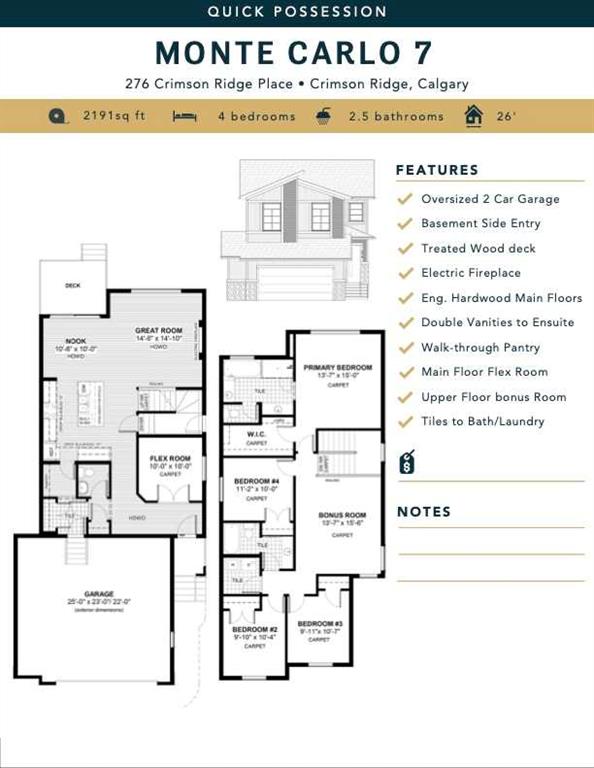154 Valley Glen Heights NW
Calgary T3B 5S8
MLS® Number: A2211459
$ 1,150,000
4
BEDROOMS
3 + 1
BATHROOMS
2,460
SQUARE FEET
1997
YEAR BUILT
Nestled on a beautifully landscaped 6,910 sq ft lot, this walkout home backs directly onto the Bow River Pathway system and a serene environmental reserve. Proudly brought to market for the first time by the original owners, this residence has been lovingly maintained and thoughtfully renovated over the years, creating more than 3,600 sq ft of beautifully finished living space. Designed with both family living and entertaining in mind, this home combines functionality, comfort, and elegance throughout. You will immediately notice the stunning curb appeal of this property that sets it apart from the other homes on the street. Step inside to a main floor that flows effortlessly, featuring a sunken family room off the spacious, recently updated kitchen (renovated in 2021 with in-floor heating and custom cabinetry), a formal dining room, and a practical mudroom with main floor laundry. From the kitchen and family room, enjoy stunning views of the natural green space beyond your backyard, with direct access to the large upper deck—perfect for hosting and relaxing outdoors. Upstairs, the expansive primary suite is a peaceful retreat with abundant natural light, a walk-in closet, and a luxurious ensuite with double vanities, a walk-in shower, and a deep soaker tub. Two additional bedrooms—connected by a fun "secret" passage between their closets—plus a bright and sunny office with custom cabinetry (desks, filing cabinets and shelving) and a queen murphy bed, a charming study nook and a 4-piece bath with in-floor heat complete the upper level. The walkout basement offers even more space to unwind, featuring a spacious family room, fourth bedroom, 3-piece bath, and generous storage. Outside, the private backyard oasis is ideal for all seasons and occasions—with multiple outdoor entertaining zones including a hot tub, patio, firepit area, and a custom-designed split playhouse/shed that perfectly complements the home. The professionally landscaped and maintained gardens and yard are incredible. Notable updates include … furnace, A/C, humidifier, central vac (2022), water heater (2018), exterior doors (2018), garage door (2019), exterior painting (2021) and roof (2011). This is a rare opportunity to own a truly special home in an unbeatable location with easy access to both Hwy 1 and Stoney Trail —don't miss your chance to make it yours!
| COMMUNITY | Valley Ridge |
| PROPERTY TYPE | Detached |
| BUILDING TYPE | House |
| STYLE | 2 Storey |
| YEAR BUILT | 1997 |
| SQUARE FOOTAGE | 2,460 |
| BEDROOMS | 4 |
| BATHROOMS | 4.00 |
| BASEMENT | Finished, Full |
| AMENITIES | |
| APPLIANCES | Bar Fridge, Central Air Conditioner, Dishwasher, Dryer, Garage Control(s), Garburator, Gas Stove, Microwave Hood Fan, Refrigerator, Washer |
| COOLING | Central Air |
| FIREPLACE | Family Room, Gas, Recreation Room |
| FLOORING | Carpet, Hardwood, Tile |
| HEATING | Forced Air, Natural Gas |
| LAUNDRY | Laundry Room, Main Level |
| LOT FEATURES | Back Yard, Backs on to Park/Green Space, City Lot, Front Yard, Garden, Irregular Lot, Landscaped, Lawn, Many Trees, No Neighbours Behind, Treed |
| PARKING | Double Garage Attached, Driveway, Front Drive, Garage Door Opener, Garage Faces Front, Heated Garage |
| RESTRICTIONS | None Known |
| ROOF | Asphalt Shingle |
| TITLE | Fee Simple |
| BROKER | Real Broker |
| ROOMS | DIMENSIONS (m) | LEVEL |
|---|---|---|
| Game Room | 20`3" x 15`2" | Basement |
| Bedroom | 14`11" x 10`3" | Basement |
| Storage | 13`8" x 9`10" | Basement |
| Mud Room | 6`4" x 6`4" | Basement |
| 4pc Bathroom | 7`1" x 5`11" | Basement |
| Living Room | 13`0" x 10`11" | Main |
| Family Room | 15`8" x 15`0" | Main |
| Kitchen | 13`6" x 10`5" | Main |
| Breakfast Nook | 9`6" x 8`6" | Main |
| Foyer | 9`4" x 7`5" | Main |
| Laundry | 9`11" x 6`11" | Main |
| 2pc Bathroom | 5`5" x 4`11" | Main |
| Dining Room | 13`7" x 9`0" | Main |
| Office | 15`11" x 12`0" | Second |
| Nook | 5`8" x 5`4" | Second |
| Bedroom - Primary | 21`4" x 13`5" | Second |
| 5pc Ensuite bath | 11`5" x 10`3" | Second |
| Bedroom | 10`1" x 9`3" | Second |
| Bedroom | 10`9" x 10`1" | Second |
| 5pc Bathroom | 10`9" x 4`11" | Second |

