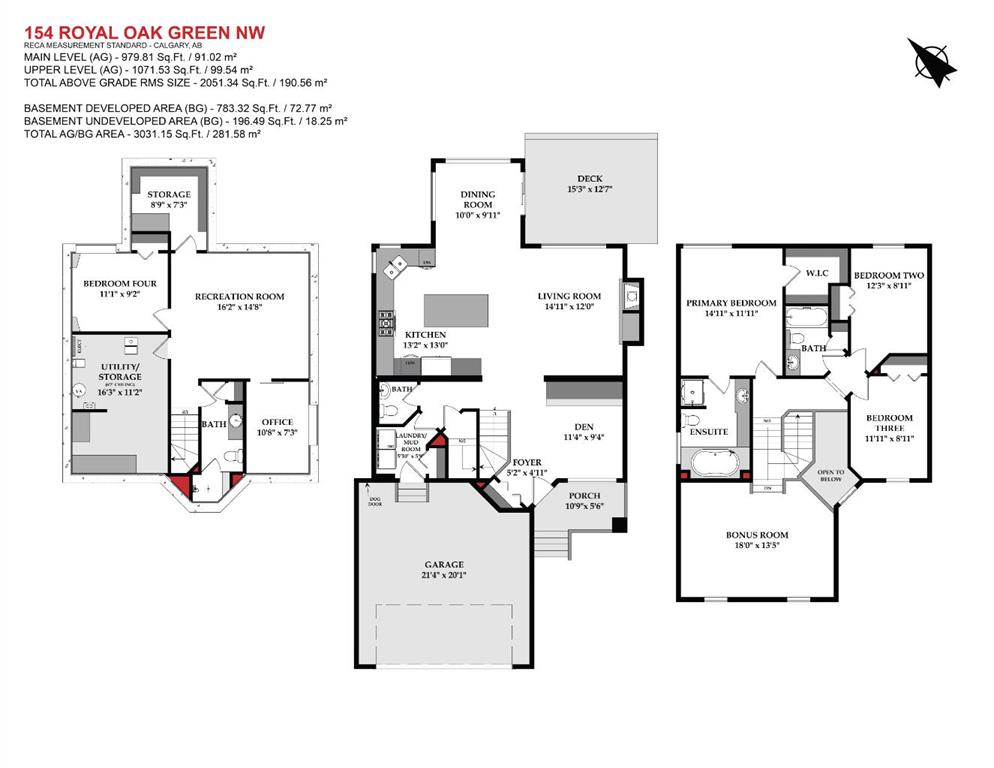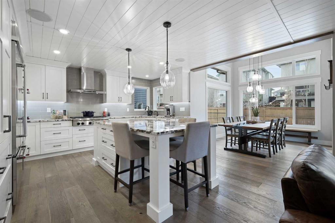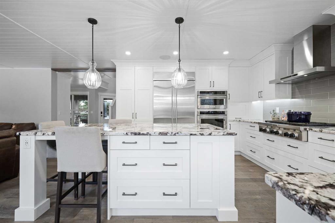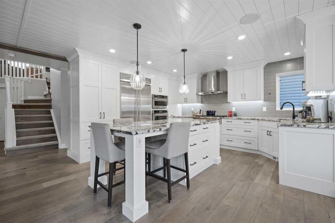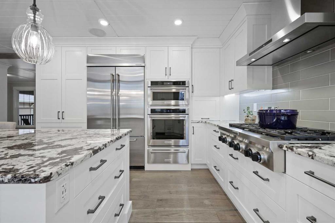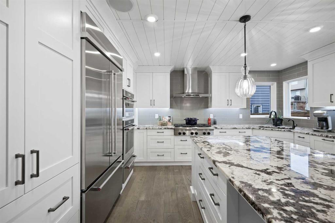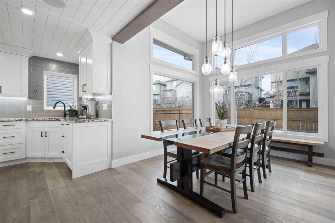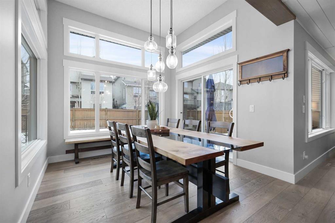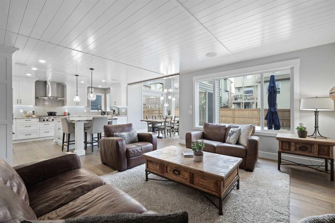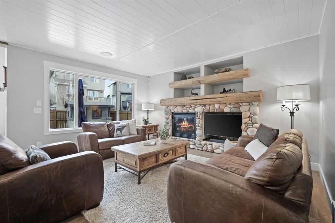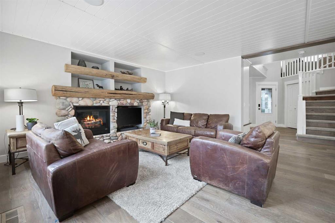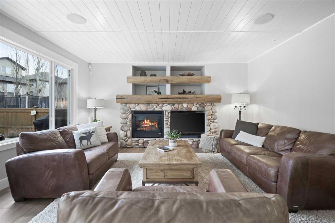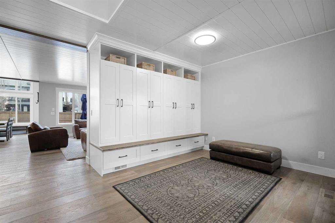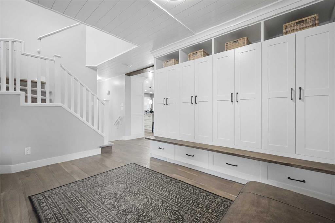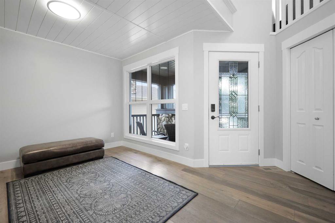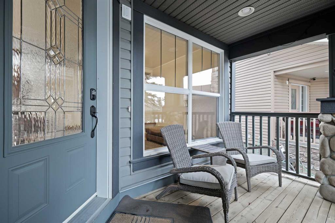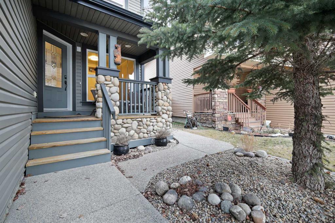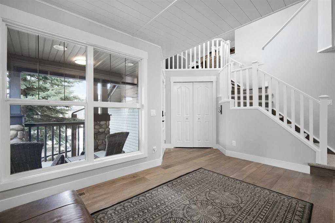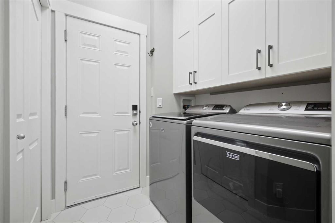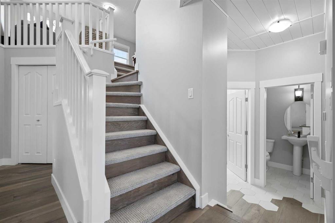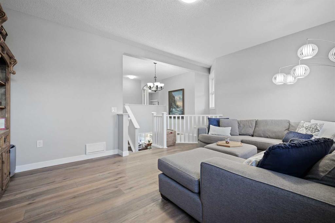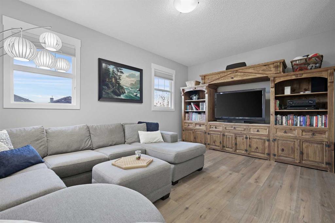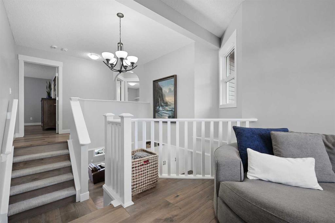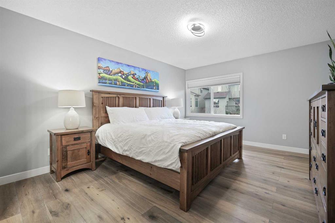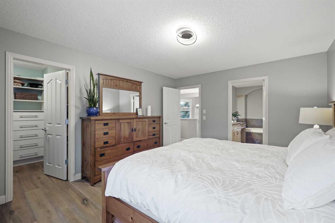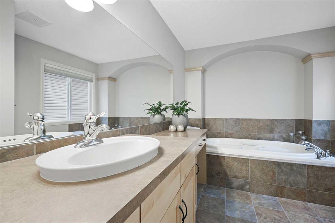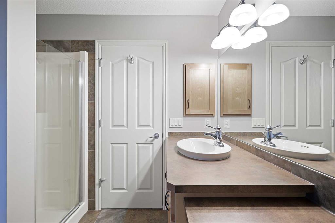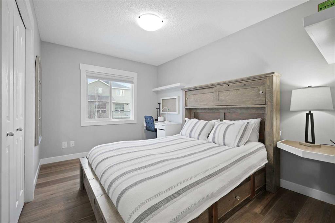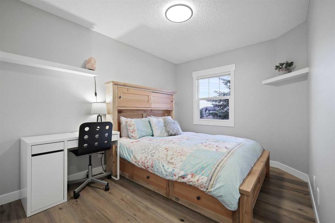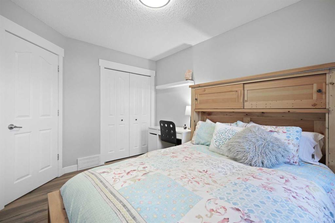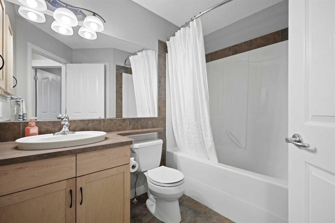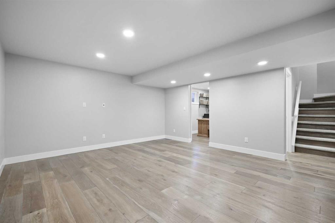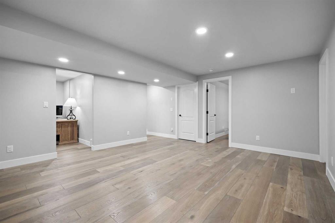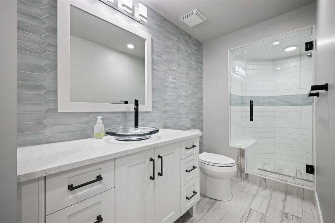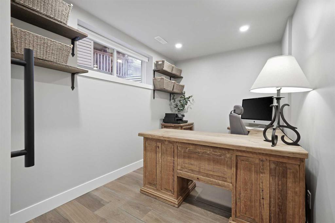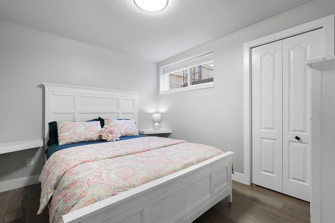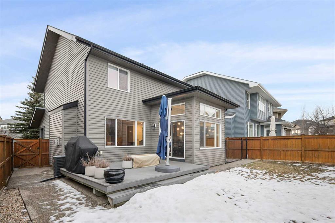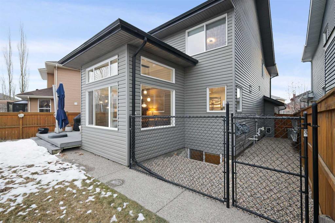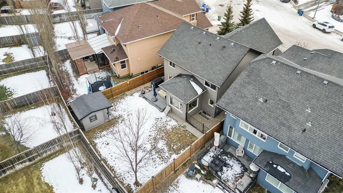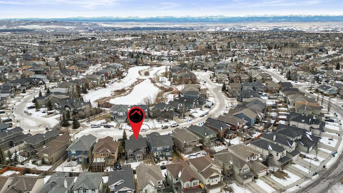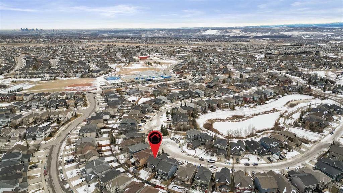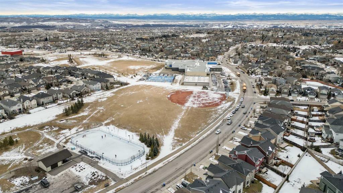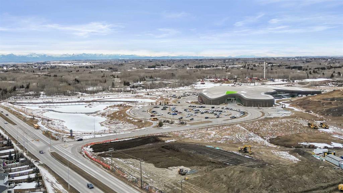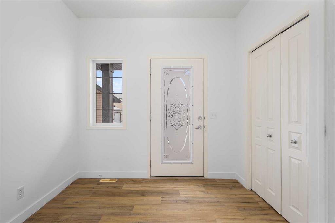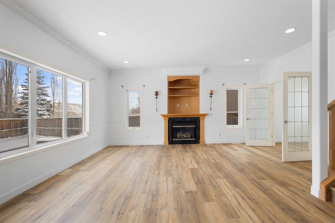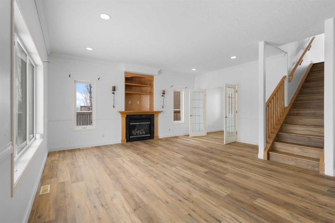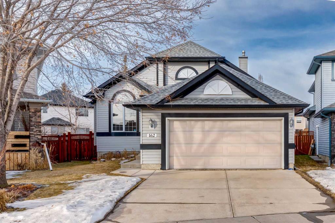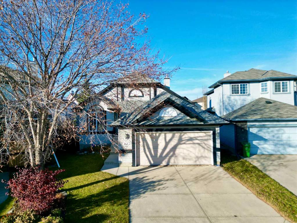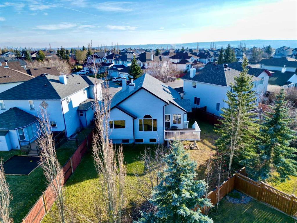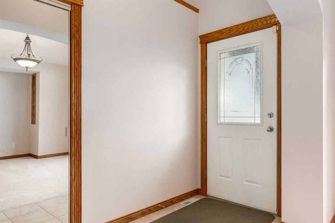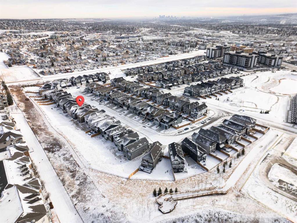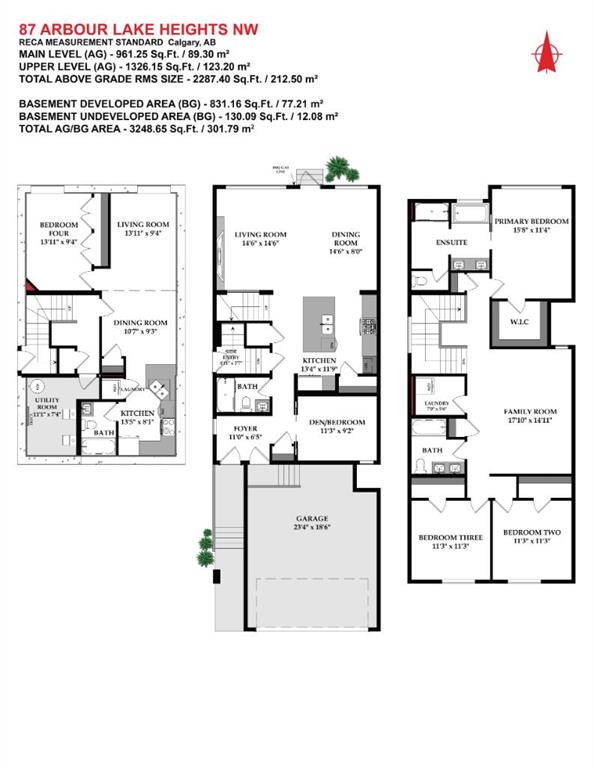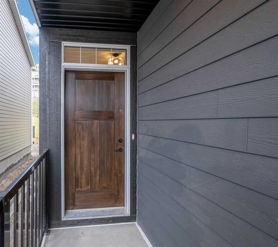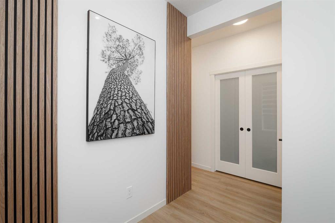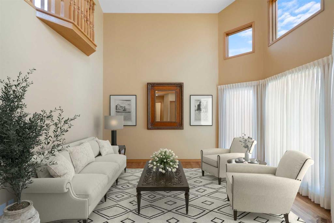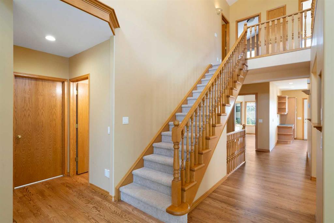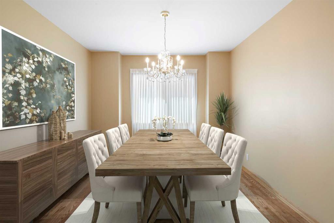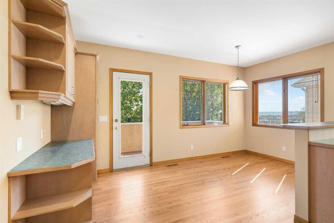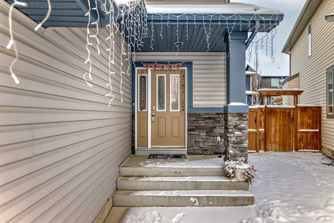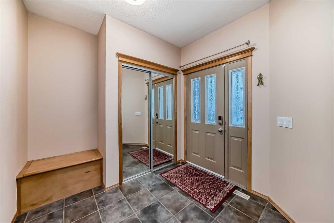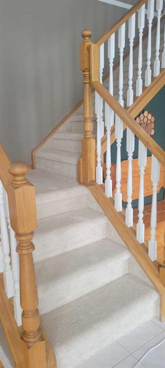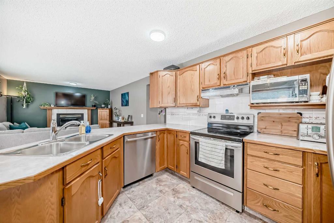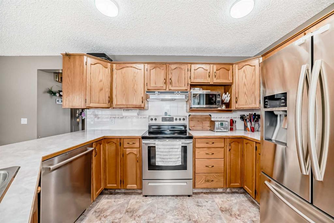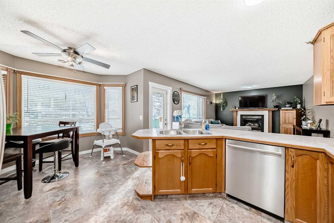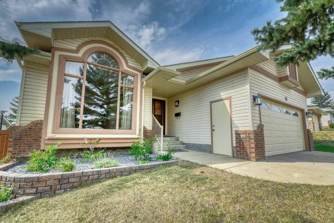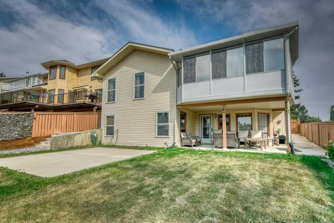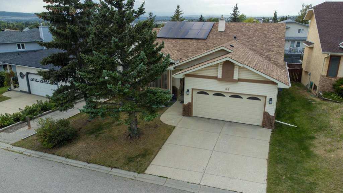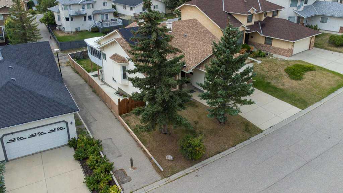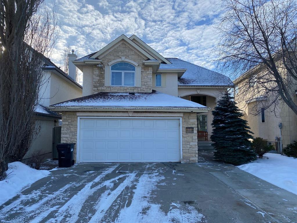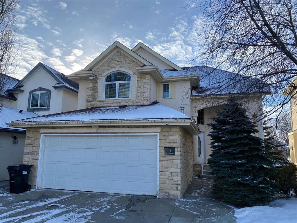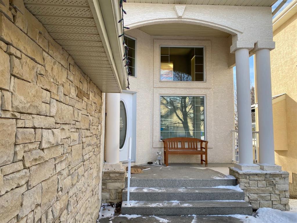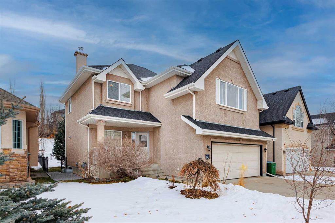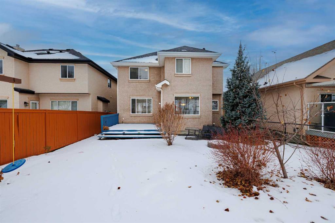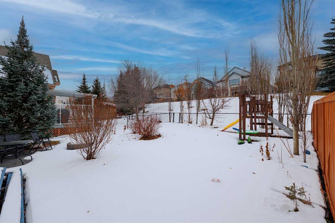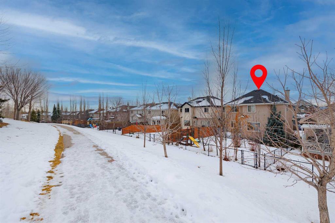154 Royal Oak Green NW
Calgary T3G 6A7
MLS® Number: A2188516
$ 899,900
4
BEDROOMS
3 + 1
BATHROOMS
2006
YEAR BUILT
ABSOLUTELY ONE OF THE FINEST RENOVATED HOMES THAT ROYAL OAK CAN OFFER! "Hot New Posting" is a newly renovated Jayman BUILT home with an extensive list of upgrades and superior quality, with over 3000+ square feet of luxurious living. Rich curb appeal with architectural features - high roof peaks, covered entry, wood shake details, brackets, oversized two-car garage, full driveway, river stone, and south-facing front elevation. This is a must-see home! Chef’s dream kitchen includes wood panel ceilings, spectacular granite countertops throughout, full-height custom white cabinets with molding & extension trims, KitchenAid stainless steel six burner cooktop + built-in fridge + microwave + oven + warmer drawer, ceiling high tile backsplash, oversized central island with corner posts detail, wall pantry, customized drawers with accessories & soft close and a large breakfast nook with 11' ceilings. The main floor layout includes a front flex room with a wall of custom cabinets + lockers, a large family room with a bespoke river stone, log mantel(s), gas fireplace, and TV niche. Plus, a laundry room with more storage. Upstairs features three oversized bedrooms. The primary bedroom offers a large walk-in closet with custom cabinetry and a spa-like ensuite with a soaker tub & separate shower. The fully finished basement includes a supersized family room, a modern full bath with a tile shower + heated floors, a bedroom, a flex room, a storage room, and a utility room with a mechanical area. In addition, the large backyard oasis offers an entertainer's dream setup with a 15' x 13' deck with gas fire table, mature trees for privacy and shade coverage, a custom shed, and a fully fenced yard. Other impressive updates include white oak wide plank flooring throughout (carpet on staircases only), modern trims/casings/baseboards and doors, Electrical switches + plugs, LED light & plumbing fixtures, built-in speakers, newer washer + dryer, tankless water heater (Navien) and newer high-efficiency furnace. Call your friendly REALTOR(R) to book your viewing now. Come and start living the dream!
| COMMUNITY | Royal Oak |
| PROPERTY TYPE | Detached |
| BUILDING TYPE | House |
| STYLE | 2 Storey |
| YEAR BUILT | 2006 |
| SQUARE FOOTAGE | 2,051 |
| BEDROOMS | 4 |
| BATHROOMS | 4.00 |
| BASEMENT | Finished, Full |
| AMENITIES | |
| APPLIANCES | Built-In Refrigerator, Central Air Conditioner, Dishwasher, Garage Control(s), Garburator, Humidifier, Microwave, Oven-Built-In, Range Hood, Tankless Water Heater, Warming Drawer, Washer/Dryer, Water Purifier, Water Softener, Window Coverings |
| COOLING | Central Air |
| FIREPLACE | Family Room, Gas, Mantle, Stone |
| FLOORING | Ceramic Tile, Hardwood |
| HEATING | Forced Air, Natural Gas |
| LAUNDRY | Laundry Room, Main Level |
| LOT FEATURES | Fruit Trees/Shrub(s), Landscaped |
| PARKING | Concrete Driveway, Double Garage Attached, Garage Door Opener, Garage Faces Side, Oversized |
| RESTRICTIONS | Easement Registered On Title, Restrictive Covenant, Restrictive Covenant-Building Design/Size |
| ROOF | Asphalt Shingle |
| TITLE | Fee Simple |
| BROKER | Jayman Realty Inc. |
| ROOMS | DIMENSIONS (m) | LEVEL |
|---|---|---|
| Furnace/Utility Room | 0`0" x 0`0" | Basement |
| Storage | 0`0" x 0`0" | Basement |
| Bedroom | 11`1" x 9`2" | Basement |
| 3pc Bathroom | 0`0" x 0`0" | Basement |
| Office | 10`8" x 7`3" | Basement |
| Game Room | 16`2" x 14`8" | Basement |
| 2pc Bathroom | Main | |
| Laundry | 5`10" x 5`9" | Main |
| Den | 11`4" x 9`4" | Main |
| Foyer | 5`2" x 4`11" | Main |
| Dining Room | 10`0" x 9`11" | Main |
| Kitchen | 13`2" x 13`0" | Main |
| Bedroom | 12`3" x 8`11" | Upper |
| 4pc Bathroom | 0`0" x 0`0" | Upper |
| Bedroom | 11`11" x 8`11" | Upper |
| 4pc Ensuite bath | 0`0" x 0`0" | Upper |
| Bedroom - Primary | 14`11" x 11`11" | Upper |


