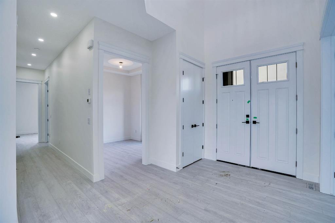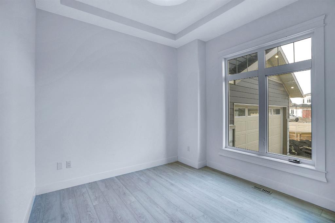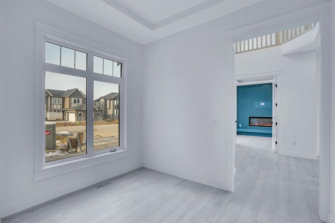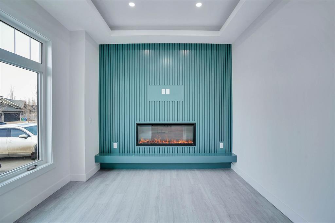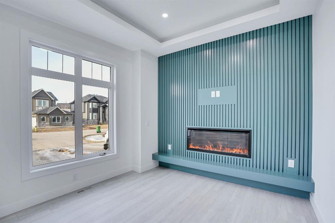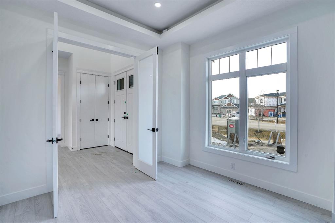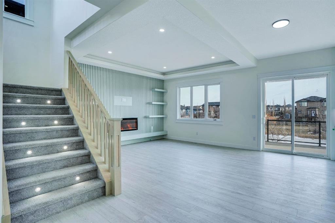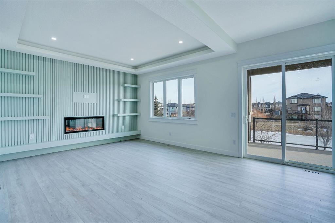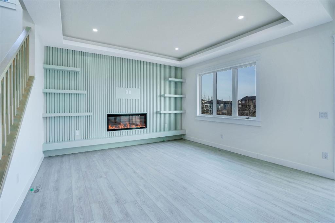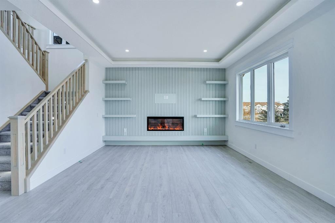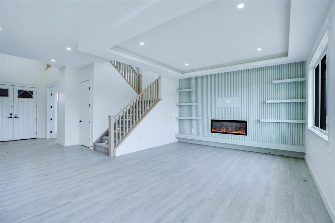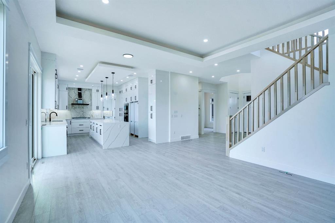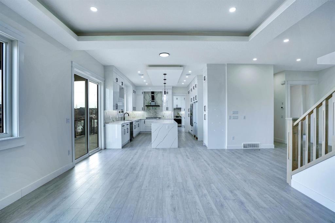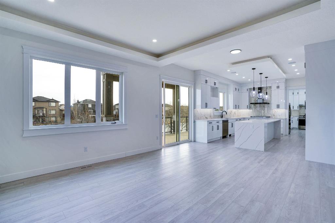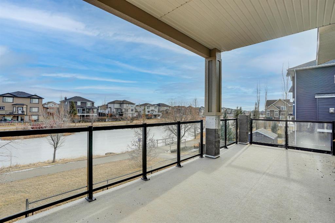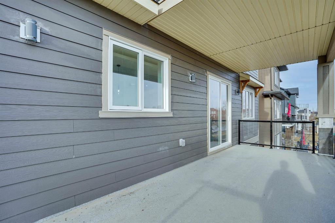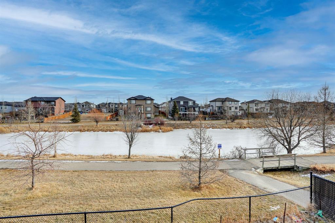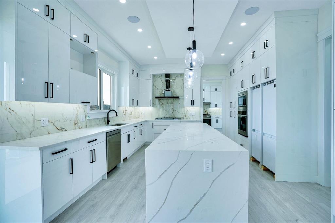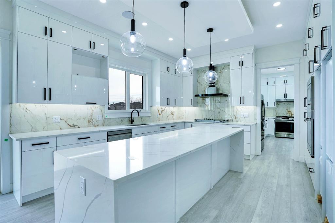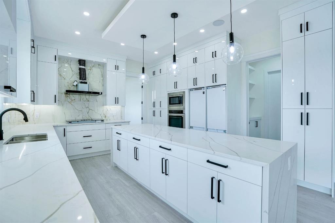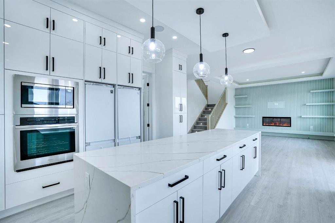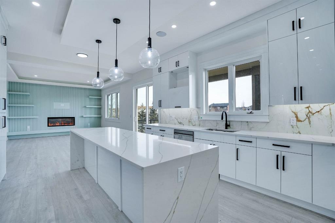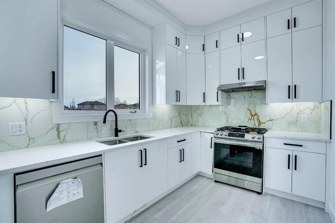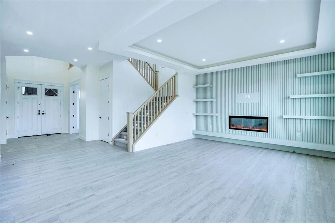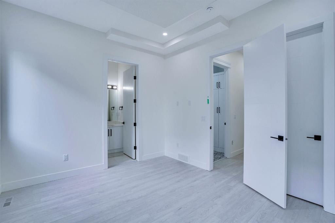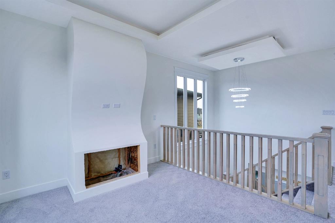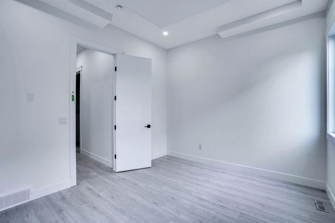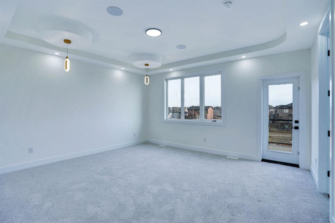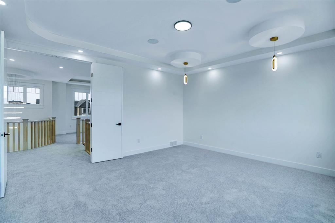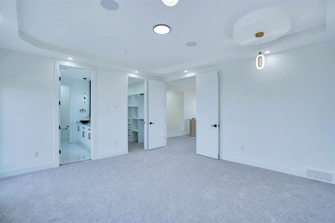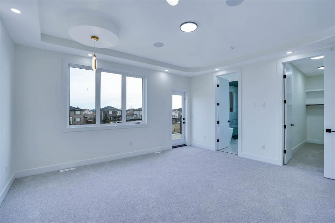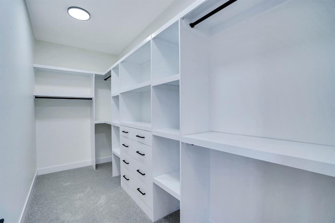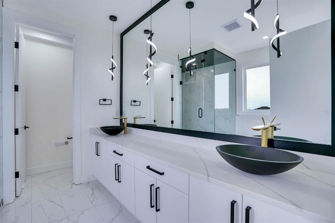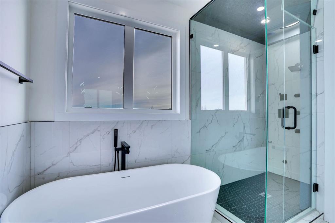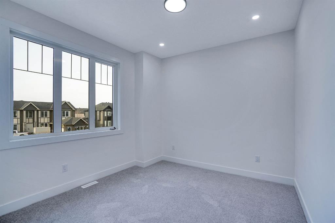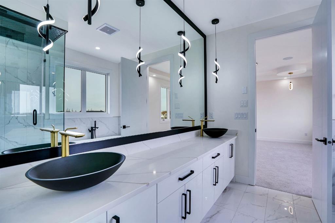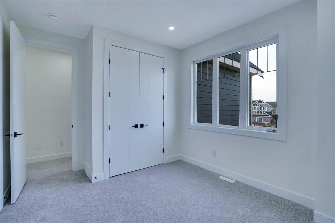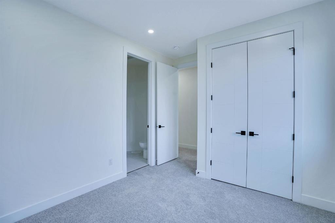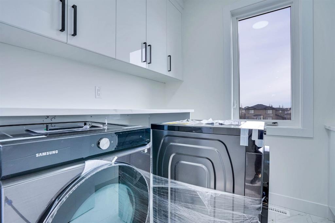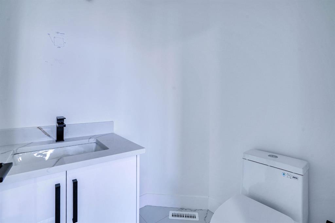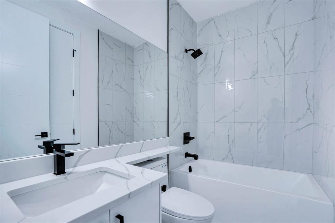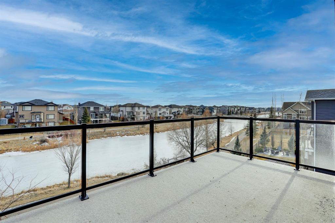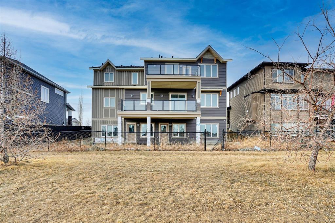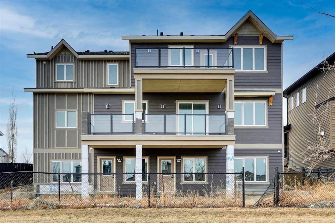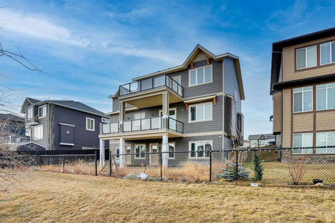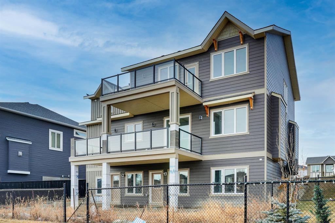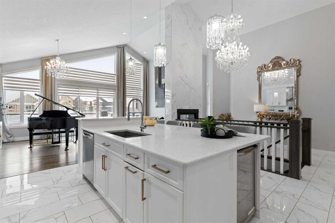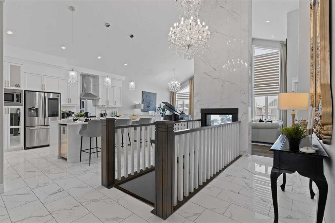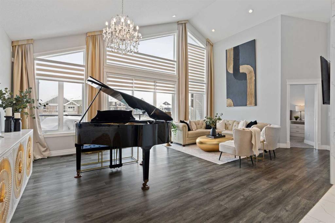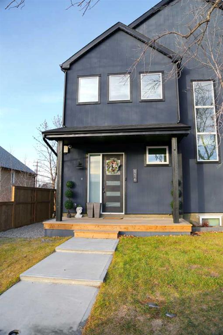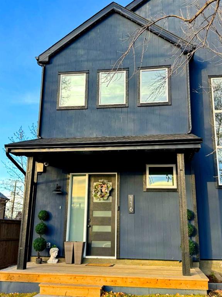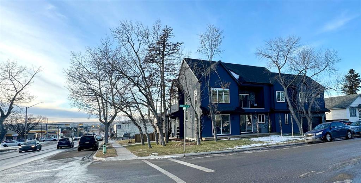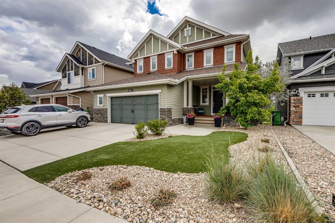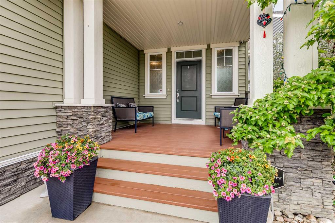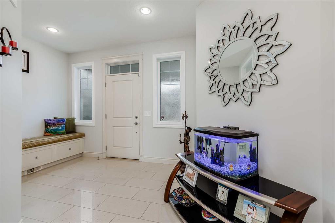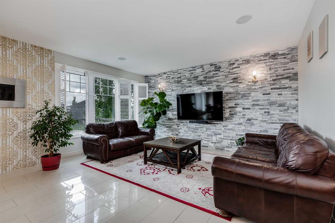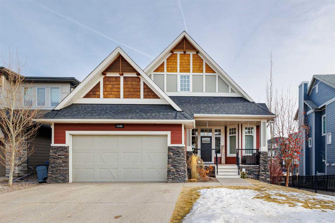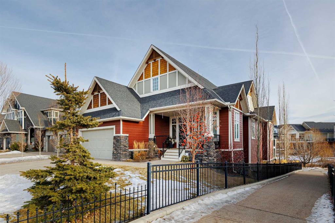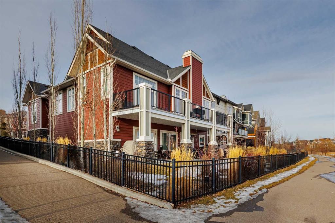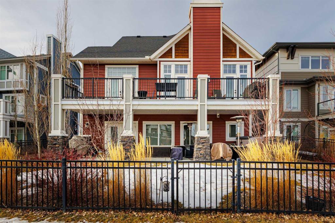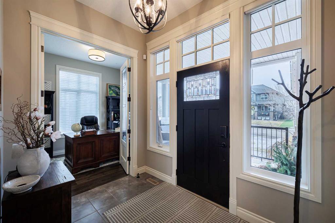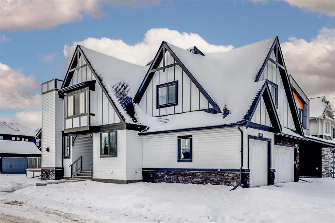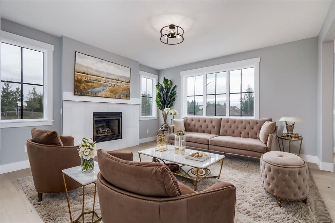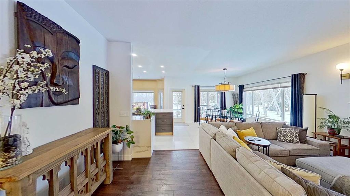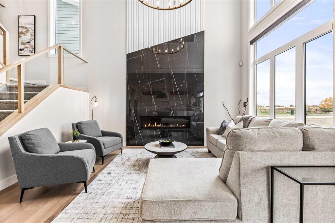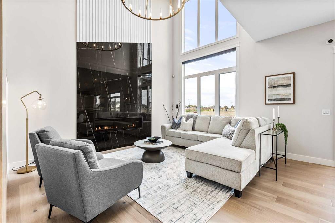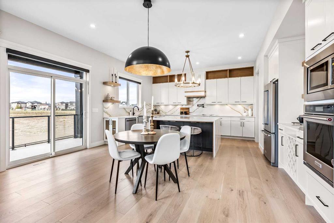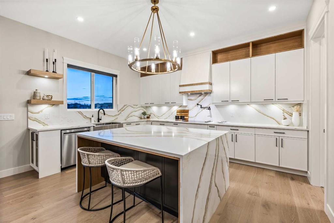154 Canoe Crescent SW
Airdrie T4B2N9
MLS® Number: A2192562
$ 1,350,000
5
BEDROOMS
4 + 2
BATHROOMS
2024
YEAR BUILT
Introducing 154 Canoe Crescent SW, Airdrie – a stunning, never-lived-in home located in the beautiful Canals neighborhood. Priced at $1,320,000, this property offers luxury living with modern design and exceptional features. The home boasts 5 spacious bedrooms and 6 bathrooms, providing plenty of room for families of all sizes. One of the standout features is that it backs onto the scenic canal, offering peaceful water views right from your backyard. The property is also ideally situated close to top-rated schools and shopping centers, making it a perfect choice for families looking for convenience and a vibrant, family-friendly community. This is a rare opportunity to own a home that combines style, comfort, and an unbeatable location. Don’t miss out on making this dream home yours.
| COMMUNITY | Canals |
| PROPERTY TYPE | Detached |
| BUILDING TYPE | House |
| STYLE | 2 Storey |
| YEAR BUILT | 2024 |
| SQUARE FOOTAGE | 3,515 |
| BEDROOMS | 5 |
| BATHROOMS | 6.00 |
| BASEMENT | None |
| AMENITIES | |
| APPLIANCES | Built-In Oven, Built-In Refrigerator, Central Air Conditioner, Dryer, Garage Control(s), Garburator, Microwave, Other |
| COOLING | Central Air |
| FIREPLACE | Electric |
| FLOORING | Carpet, Tile |
| HEATING | See Remarks |
| LAUNDRY | In Hall, Laundry Room, Upper Level |
| LOT FEATURES | Cleared, Rectangular Lot |
| PARKING | Double Garage Attached, Off Street |
| RESTRICTIONS | Call Lister |
| ROOF | Asphalt Shingle |
| TITLE | Fee Simple |
| BROKER | Town Residential |
| ROOMS | DIMENSIONS (m) | LEVEL |
|---|---|---|
| Storage | 8`1" x 9`11" | Basement |
| Other | 32`11" x 49`10" | Basement |
| Other | 10`8" x 10`7" | Basement |
| 2pc Bathroom | 4`11" x 5`8" | Main |
| 4pc Ensuite bath | 4`11" x 8`6" | Main |
| Bedroom | 13`2" x 11`1" | Main |
| Den | 10`4" x 10`1" | Main |
| Dining Room | 14`6" x 9`3" | Main |
| Foyer | 4`1" x 7`7" | Main |
| Kitchen | 14`6" x 16`6" | Main |
| Living Room | 14`6" x 10`9" | Main |
| Mud Room | 9`5" x 6`5" | Main |
| Office | 10`11" x 11`11" | Main |
| Pantry | 4`11" x 7`2" | Main |
| Spice Kitchen | 8`0" x 14`2" | Main |
| Walk-In Closet | 4`10" x 5`9" | Main |
| 2pc Bathroom | 4`10" x 5`7" | Second |
| 3pc Ensuite bath | 6`8" x 12`7" | Second |
| 4pc Ensuite bath | 4`11" x 8`0" | Second |
| Bedroom | 10`4" x 13`4" | Second |
| Bedroom | 13`1" x 13`1" | Second |
| Laundry | 6`9" x 8`6" | Second |
| Bedroom - Primary | 14`9" x 16`2" | Second |
| Walk-In Closet | 5`2" x 4`10" | Second |
| Walk-In Closet | 5`5" x 13`0" | Second |
| Walk-In Closet | 5`0" x 4`10" | Second |
| Bedroom | 13`11" x 12`4" | Second |
| 5pc Ensuite bath | 9`1" x 13`0" | Second |


