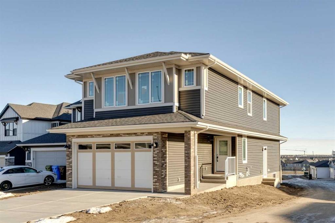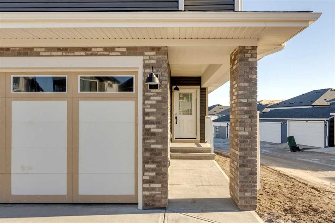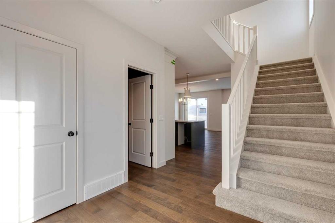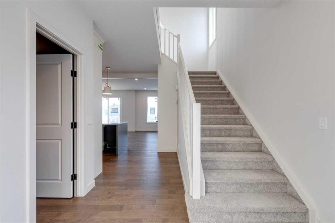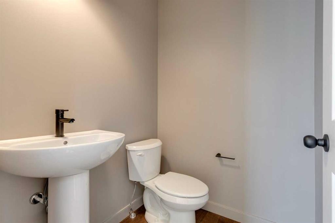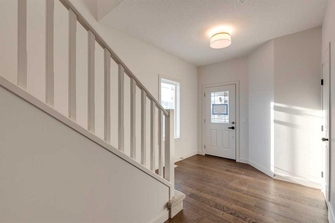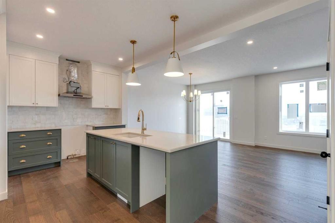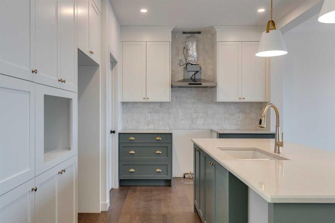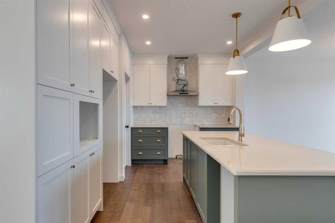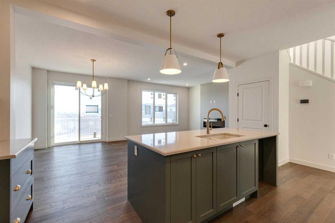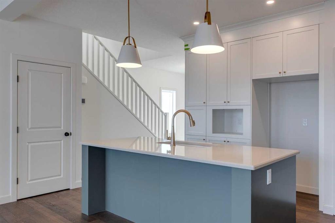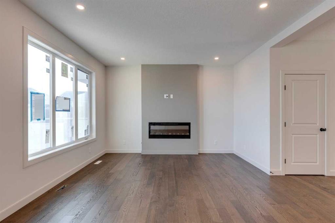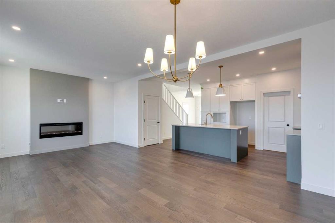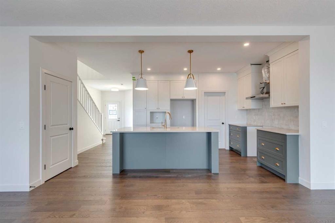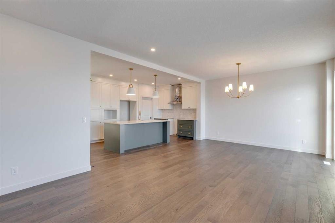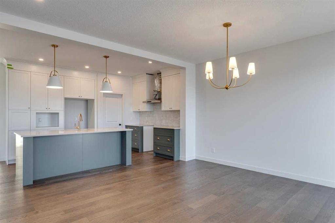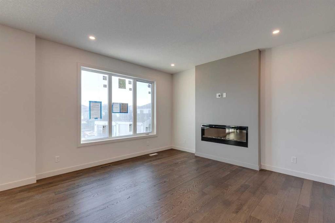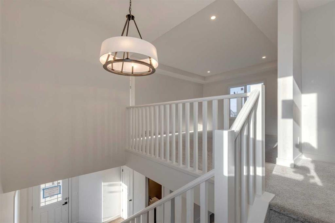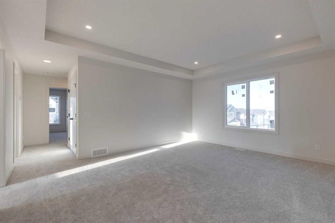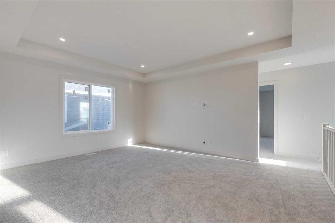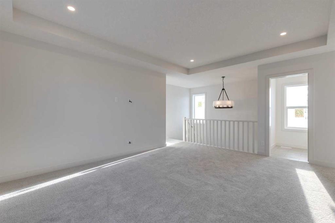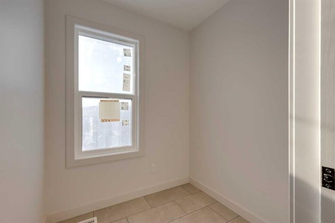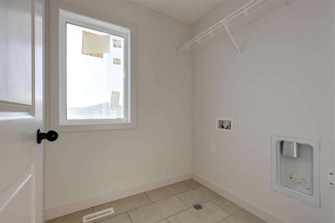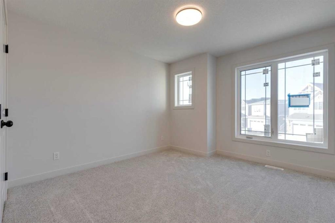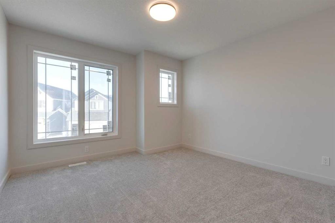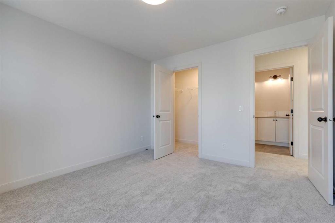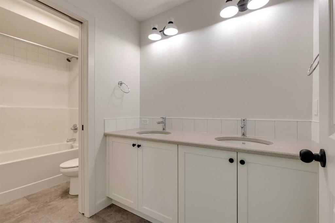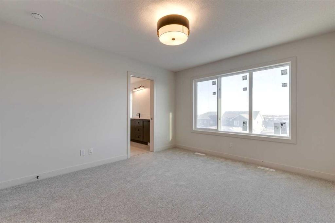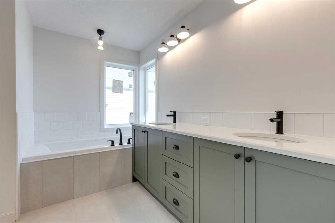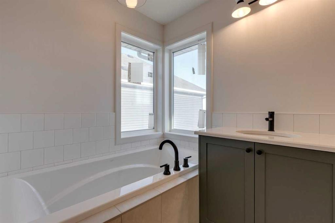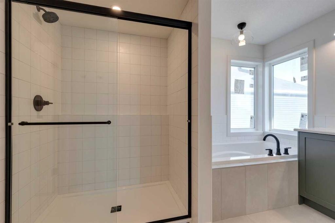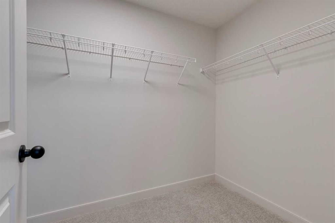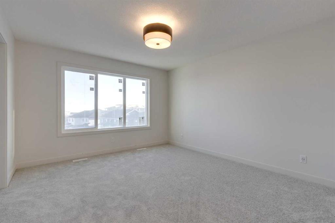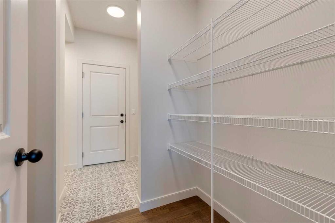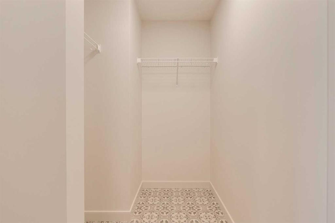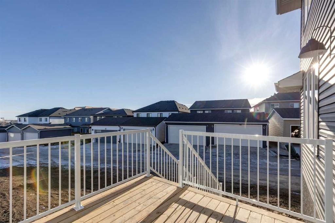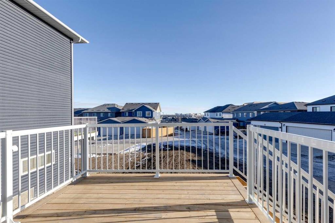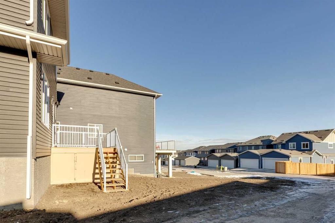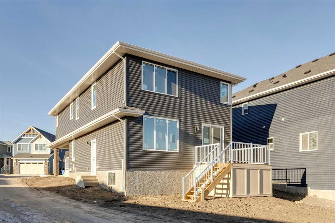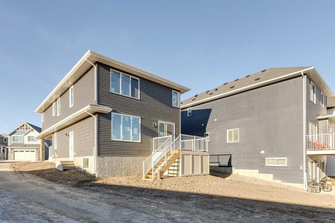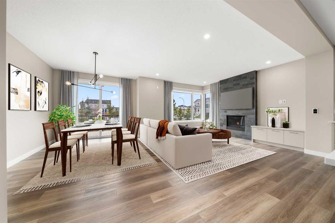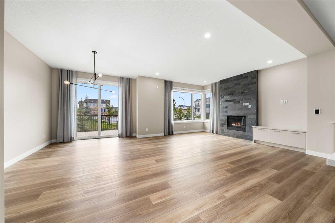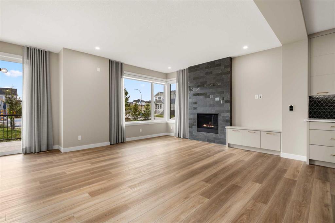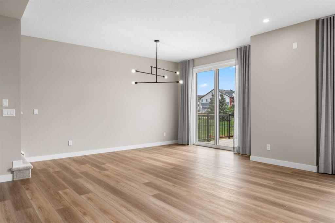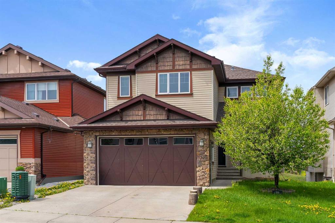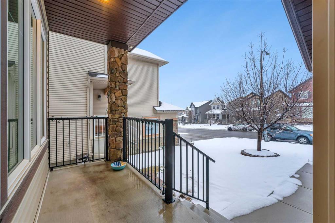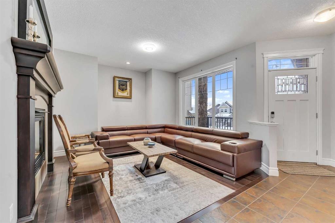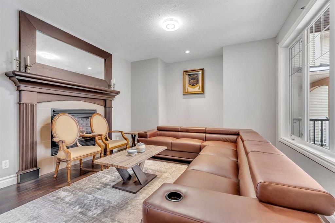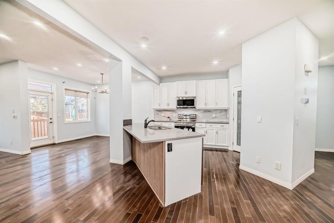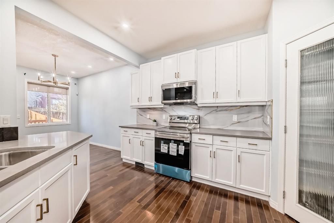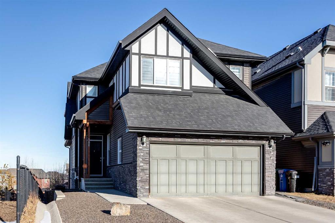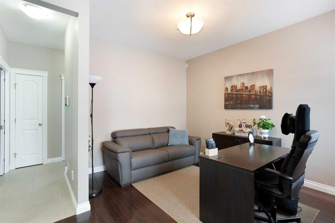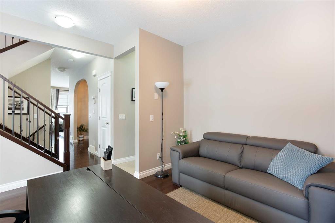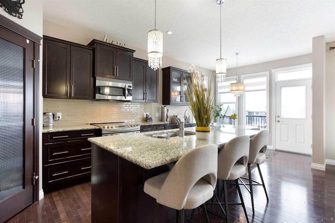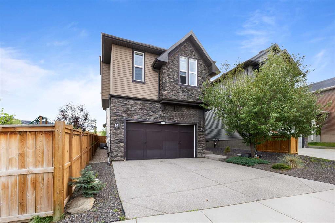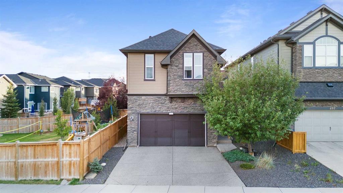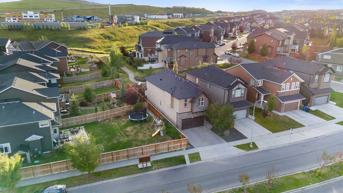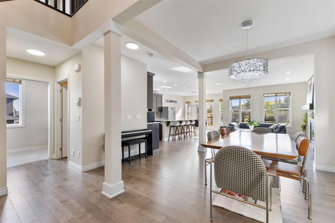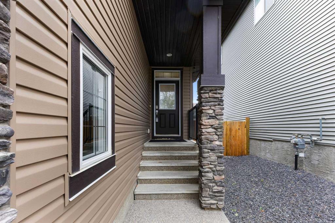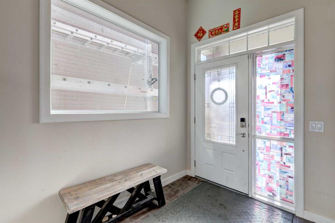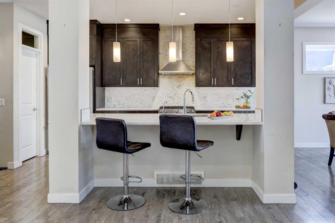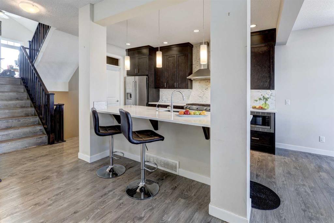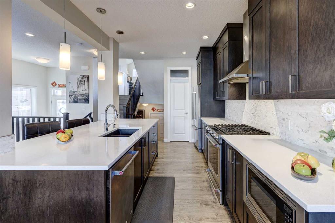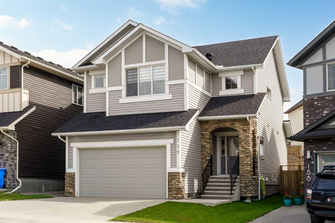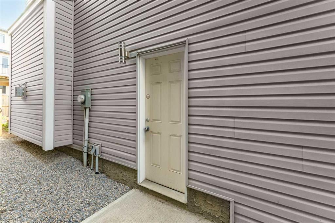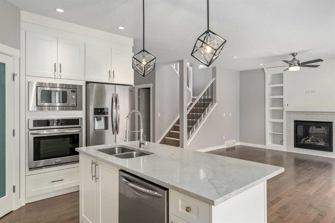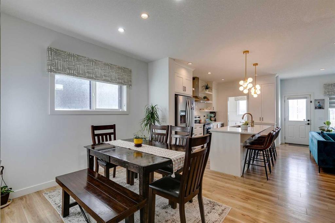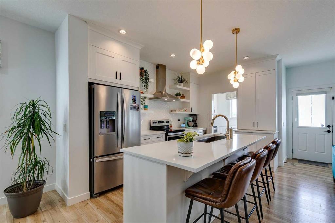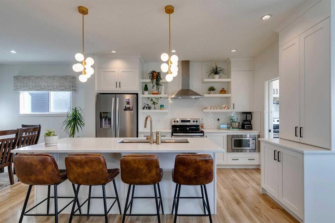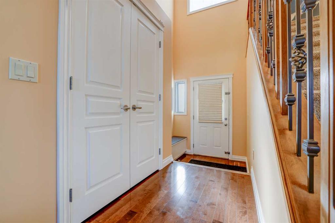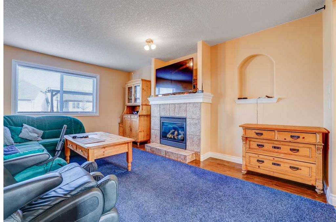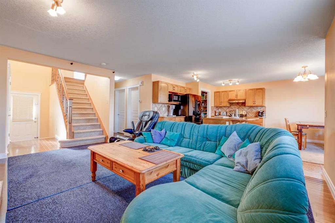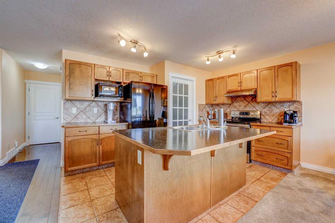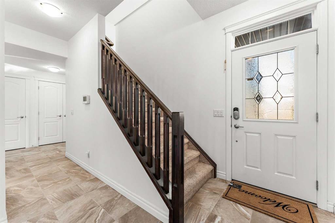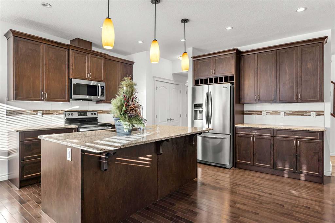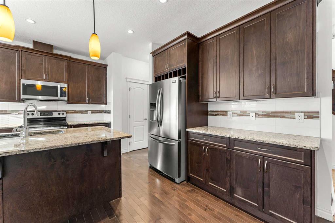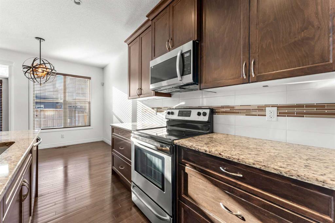152 Sage Hill Heights NW
Calgary T3R2B2
MLS® Number: A2170602
$ 875,000
3
BEDROOMS
2 + 1
BATHROOMS
2,147
SQUARE FEET
2024
YEAR BUILT
The very last chance to own new in the exclusive, sold-out enclave of Sage Hill Crest! Walk to convenient amenities like T&T Superstore, Walmart and dozens of popular retailers at Sage Hill Crossing, everything right at your doorstep! Welcome to the Sydney by Calbridge Homes, a stunning 3-bedroom, 2.5-bathroom two-story home featuring an open-concept layout perfect for modern living. The heart of the home is the gourmet kitchen with a spacious island, seamlessly flowing into the bright great room, where a cozy fireplace & large windows flood the space with natural light. The open-to-above staircase adds a grand touch, leading to a bonus room with an elegant tray ceiling. The luxurious primary bedroom includes a spa-inspired ensuite with a soaker tub, shower, & double sinks for ultimate relaxation. Situated on a corner lot, this home offers a generous 78-foot-long backyard, perfect for outdoor entertaining, and comes complete with a double attached garage. A separate side entrance and basement rough-in's are also included making it perfect for future development! Photos are representative
| COMMUNITY | Sage Hill |
| PROPERTY TYPE | Detached |
| BUILDING TYPE | House |
| STYLE | 2 Storey |
| YEAR BUILT | 2024 |
| SQUARE FOOTAGE | 2,147 |
| BEDROOMS | 3 |
| BATHROOMS | 3.00 |
| BASEMENT | Full, Unfinished |
| AMENITIES | |
| APPLIANCES | Dishwasher, Microwave, Range, Refrigerator |
| COOLING | None |
| FIREPLACE | Decorative, Electric |
| FLOORING | Carpet, Ceramic Tile, Hardwood |
| HEATING | Forced Air, Natural Gas |
| LAUNDRY | Upper Level |
| LOT FEATURES | Back Yard, Corner Lot |
| PARKING | Double Garage Attached |
| RESTRICTIONS | Restrictive Covenant |
| ROOF | Asphalt Shingle |
| TITLE | Fee Simple |
| BROKER | Bode Platform Inc. |
| ROOMS | DIMENSIONS (m) | LEVEL |
|---|---|---|
| Great Room | 16`0" x 13`0" | Main |
| Dining Room | 13`0" x 9`0" | Main |
| 2pc Bathroom | 0`0" x 0`0" | Main |
| Other | 5`0" x 6`0" | Main |
| Bedroom - Primary | 12`0" x 13`0" | Upper |
| 4pc Bathroom | 0`0" x 0`0" | Upper |
| Bedroom | 11`0" x 12`0" | Upper |
| 5pc Ensuite bath | 0`0" x 0`0" | Upper |
| Bedroom | 11`0" x 12`0" | Upper |
| Bonus Room | 16`0" x 13`0" | Upper |


