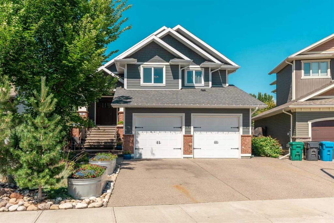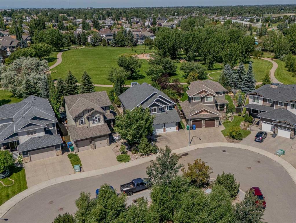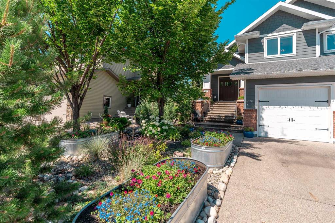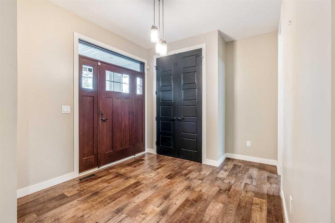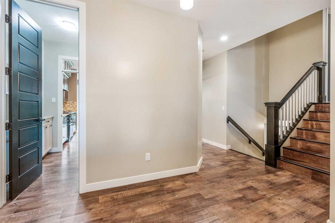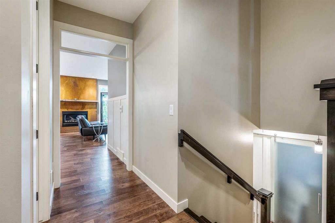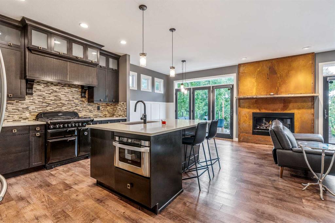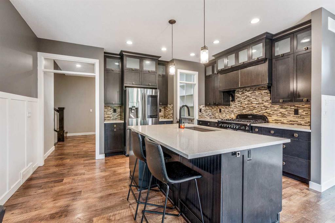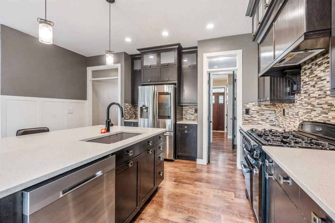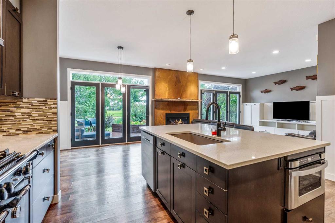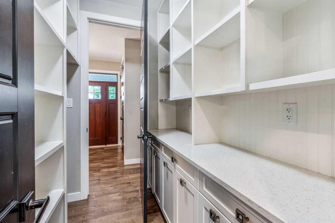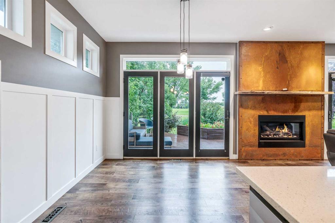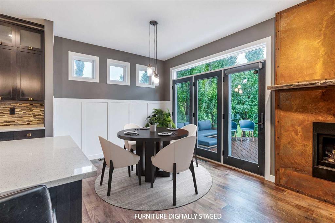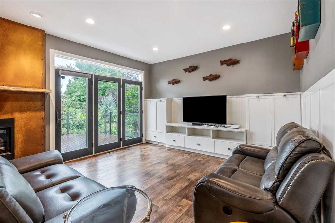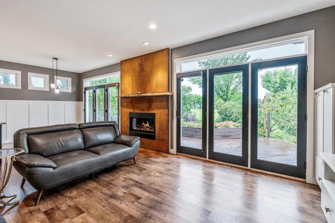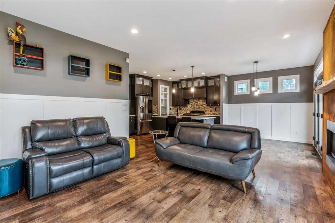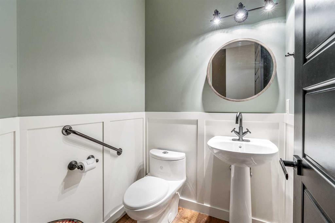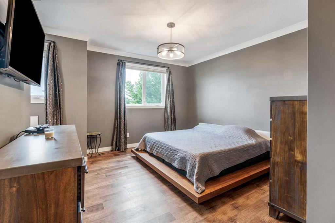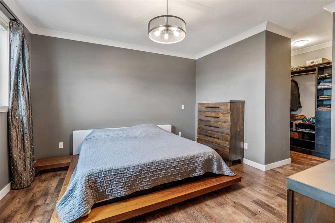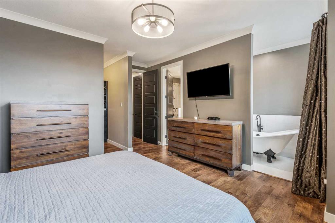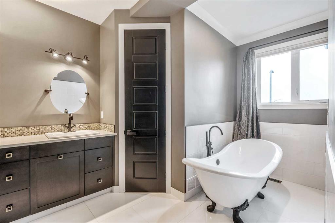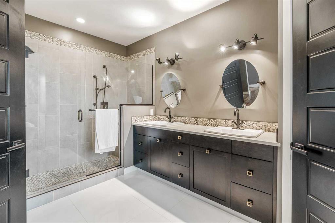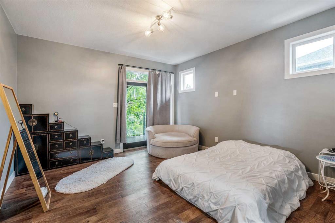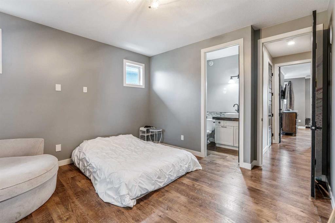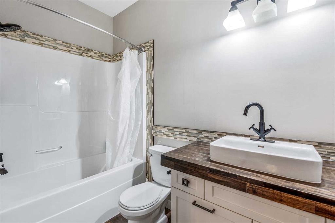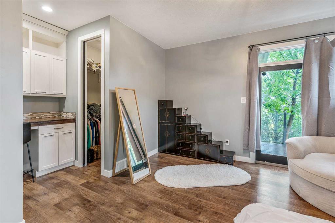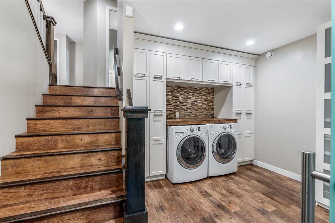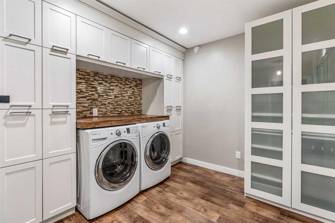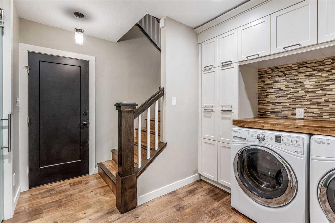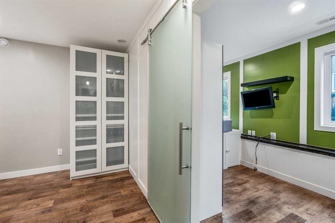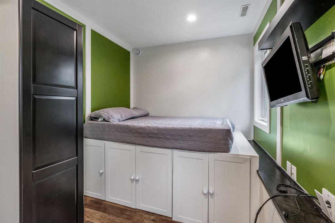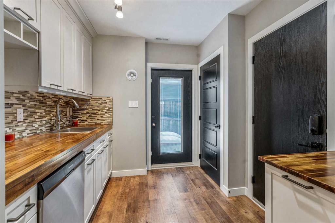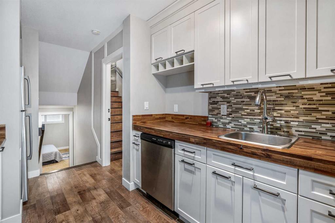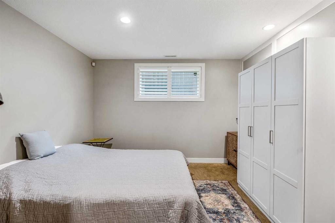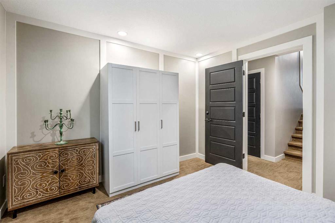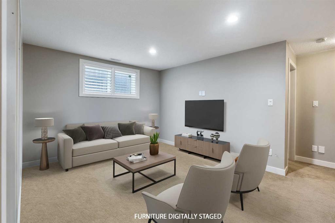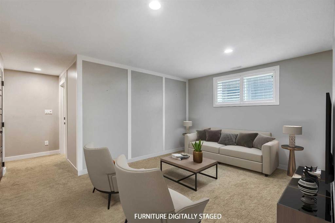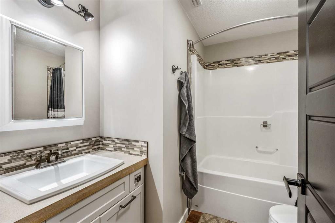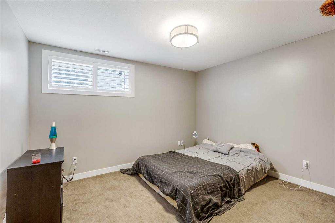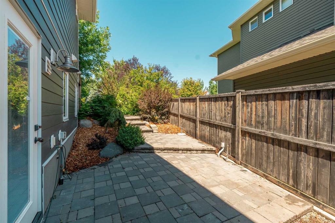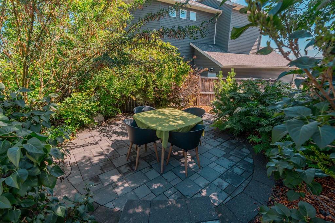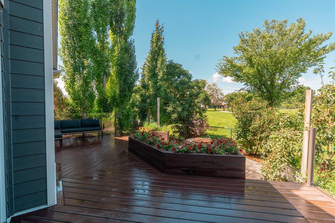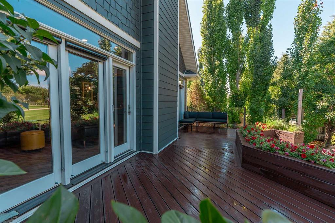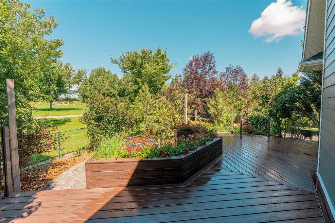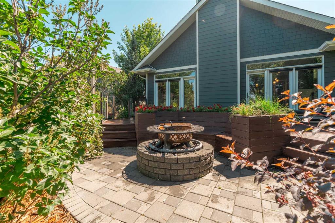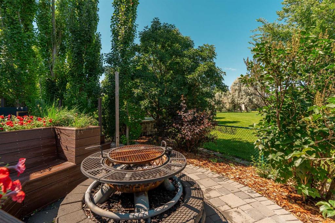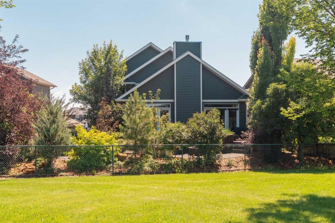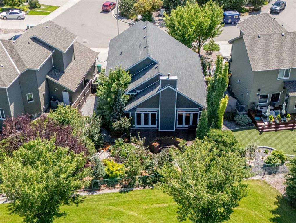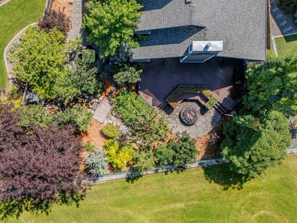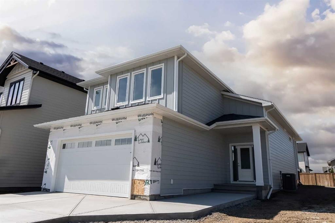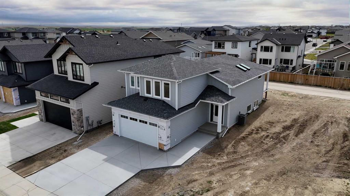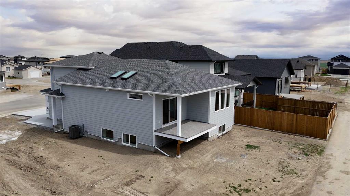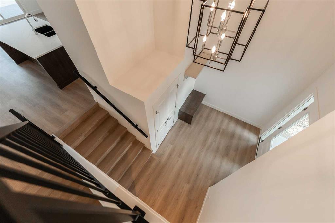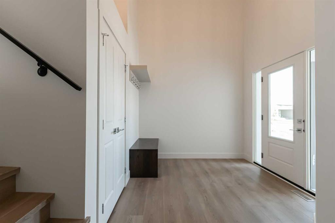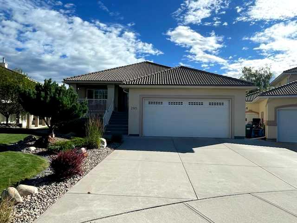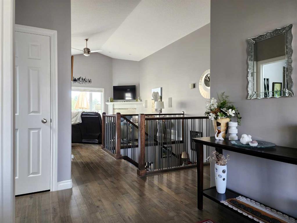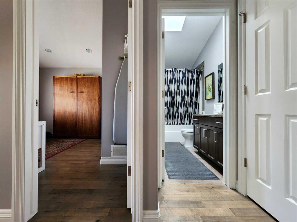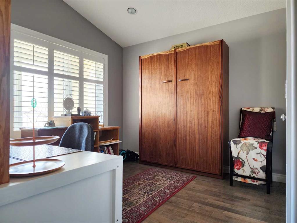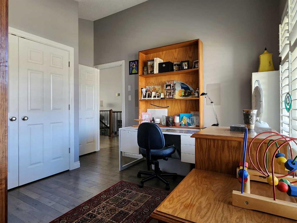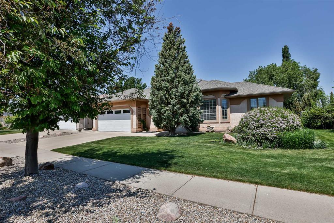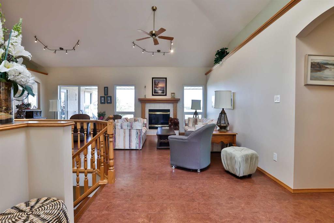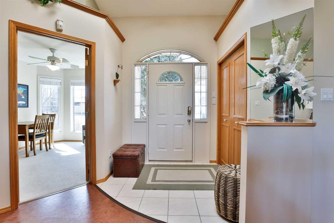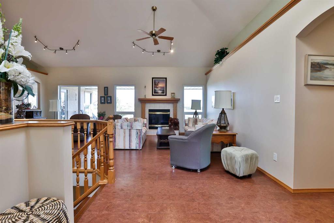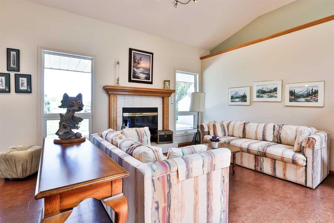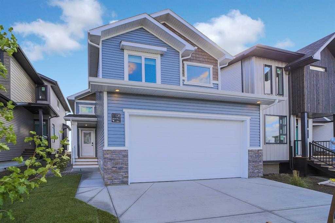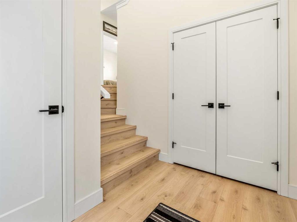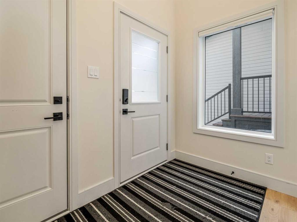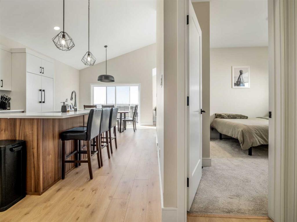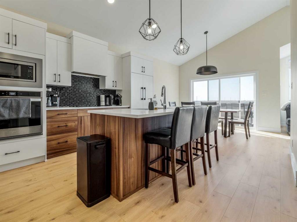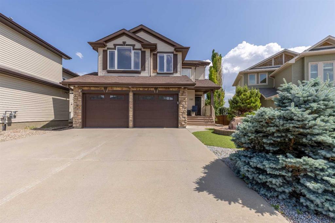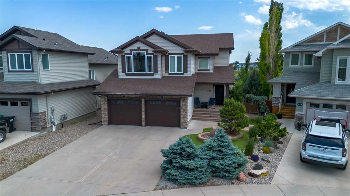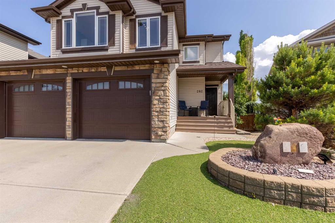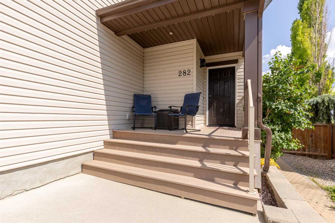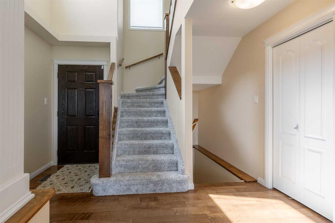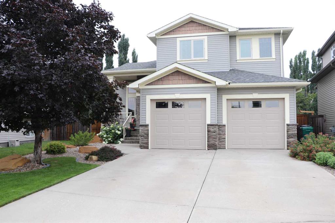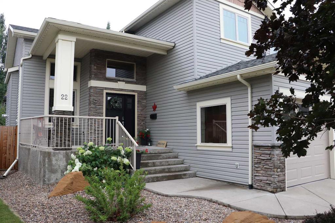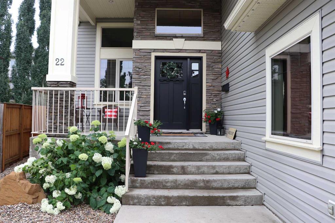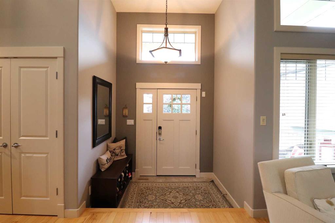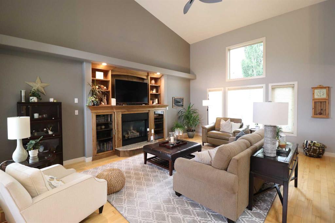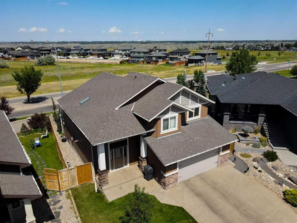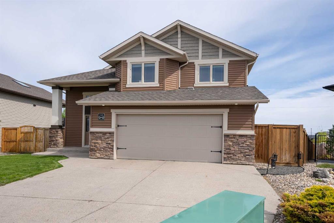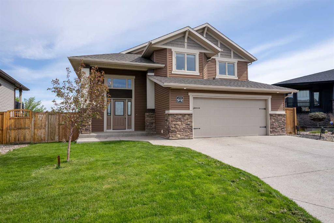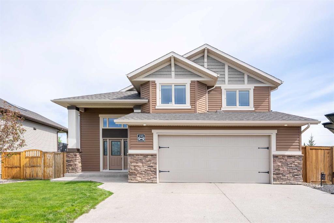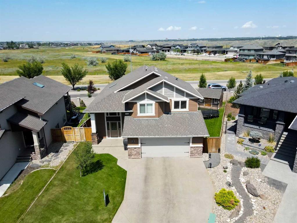151 Riverpark Boulevard W
Lethbridge T1K 5X4
MLS® Number: A2242750
$ 789,900
5
BEDROOMS
3 + 1
BATHROOMS
1,635
SQUARE FEET
2012
YEAR BUILT
Absolutely spectacular custom built 4-level split home tucked away on a quiet crescent backing Riverstone Park with extensive landscaping and multiple outdoor entertaining areas. Total of 2740 square feet of developed living space! Exterior features hardiplank siding with brick accents. Exposed aggregate driveway and staircase to front door. Welcoming large foyer. Vinyl plank flooring on top 3 levels and 9 foot ceilings on main and upper. Enjoy custom interior doors that are 8 feet tall! Main floor has open plan for kitchen, dining, and living room. Gourmet kitchen features quartz counters, full ceiling height cabinets, island with undermount sink, and upgraded appliances. Butler pantry has wood shelves, quartz counters, and more cabinets for your wares. Pantry walks through to front foyer. Dining room enjoys views of the deck, yard, and park out back through large door frame windows(one of them is a door to the deck). Gas fireplace centres rear wall of home with custom steel surround that was patinaed for an artistic look. Living room features custom built-ins and more large door frame windows with one giving door access to deck. There is also a 2 piece bathroom on this level. Upper level houses 2 bedrooms, including primary bedroom with large walk-in closet, and 5 piece ensuite featuring double sinks, walk-in tiled shower, clawfoot tub, and separate toilet room. The second bedroom also features a walk-in closet, a 4 piece ensuite with tub/shower combo, a homework/desk area, and even a private balcony looking out to backyard with sliding glass doors! Lower level is fully above grade and has a beautiful laundry room, a bedroom that could be used as a gym or office, and an amazing kitchenette/wet bar that even has a full size fridge & dishwasher! There is a separate entry to outside from this level, and a door to block off the rest of the house from the kitchenette and entry. This setup makes it perfect for multigenerational living, or using this part of the house and the basement as a short term rental(airbnb). Entrance to garage also from kitchenette. Heated Garage is 30x24 and features a gym/golf room/workshop that has been built in to it(but could easily be demised with a weekend project). The basement features 2 more bedrooms, a family room, a 4 piece bathroom with tub/shower combo, and furnace/utility room with secondary laundry machines. Home has upgrades of tankless hot water, air exchanger to bring in fresh air, humidifier, automatic underground sprinklers, and central a/c. The backyard is really the ultimate oasis with large composite deck, multiple patios, built-in flower beds, built-in seating with gas firepit, lots of trees for shade and privacy, and stunning views of the park. Entrance to the park can be found with a gate in the corner of the yard just through the trees. Will this be your next home? Contact your Realtor® today!
| COMMUNITY | Riverstone |
| PROPERTY TYPE | Detached |
| BUILDING TYPE | House |
| STYLE | 4 Level Split |
| YEAR BUILT | 2012 |
| SQUARE FOOTAGE | 1,635 |
| BEDROOMS | 5 |
| BATHROOMS | 4.00 |
| BASEMENT | Finished, Full |
| AMENITIES | |
| APPLIANCES | Dishwasher, Dryer, Electric Oven, Gas Range, Microwave, Refrigerator, Washer, Window Coverings |
| COOLING | Central Air |
| FIREPLACE | Gas |
| FLOORING | Carpet, Tile, Vinyl Plank |
| HEATING | Forced Air, Natural Gas |
| LAUNDRY | Laundry Room, Lower Level, Multiple Locations |
| LOT FEATURES | Back Yard, Backs on to Park/Green Space, Fruit Trees/Shrub(s), Garden, Landscaped, Many Trees, Pie Shaped Lot, Underground Sprinklers |
| PARKING | Aggregate, Double Garage Attached, Heated Garage, Insulated |
| RESTRICTIONS | None Known |
| ROOF | Asphalt Shingle |
| TITLE | Fee Simple |
| BROKER | REAL BROKER |
| ROOMS | DIMENSIONS (m) | LEVEL |
|---|---|---|
| Bedroom | 11`1" x 10`6" | Basement |
| Bedroom | 12`1" x 10`8" | Basement |
| Family Room | 14`6" x 11`4" | Basement |
| 4pc Bathroom | 0`0" x 0`0" | Basement |
| Furnace/Utility Room | 0`0" x 0`0" | Basement |
| Laundry | 9`11" x 9`2" | Lower |
| Bedroom | 11`6" x 7`2" | Lower |
| Kitchenette | 12`7" x 8`5" | Lower |
| Entrance | 0`0" x 0`0" | Main |
| 2pc Bathroom | 0`0" x 0`0" | Main |
| Kitchen | 15`6" x 12`4" | Main |
| Pantry | 0`0" x 0`0" | Main |
| Dining Room | 10`3" x 9`5" | Main |
| Living Room | 16`6" x 13`5" | Main |
| Bedroom - Primary | 16`11" x 13`7" | Second |
| Walk-In Closet | 9`8" x 7`0" | Second |
| 5pc Ensuite bath | 0`0" x 0`0" | Second |
| Bedroom | 18`8" x 14`7" | Second |
| 4pc Ensuite bath | 0`0" x 0`0" | Second |
| Walk-In Closet | 0`0" x 0`0" | Second |

