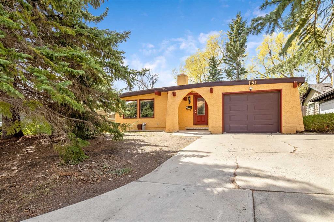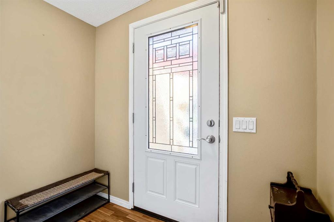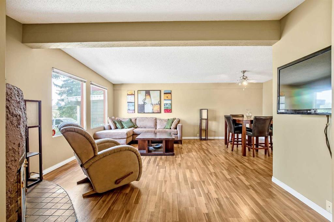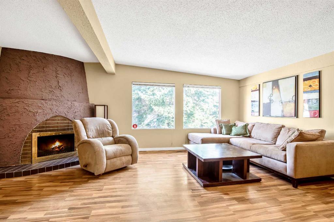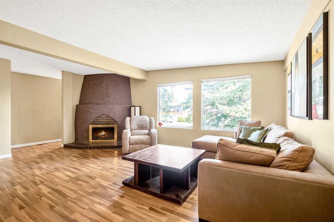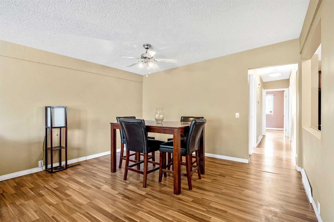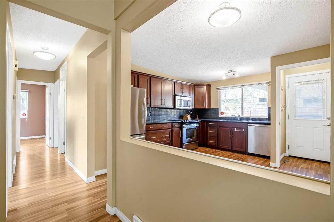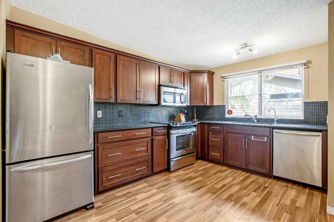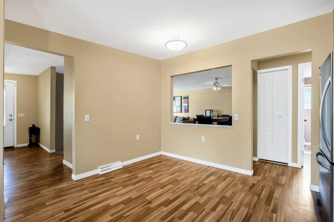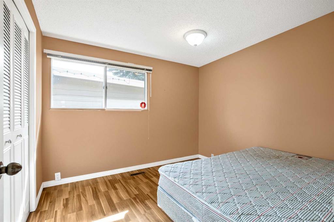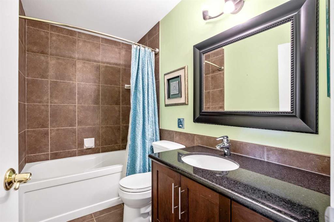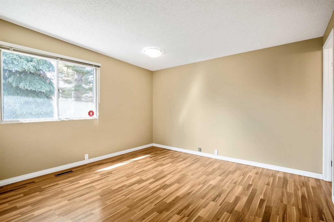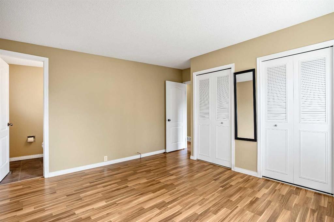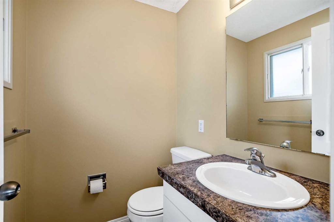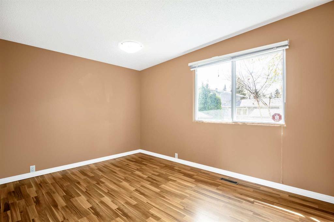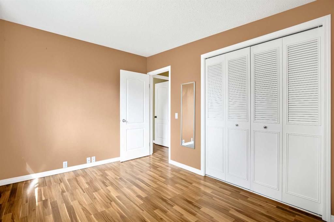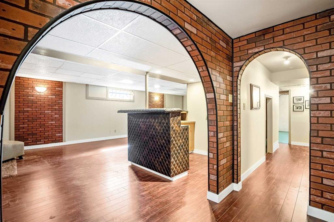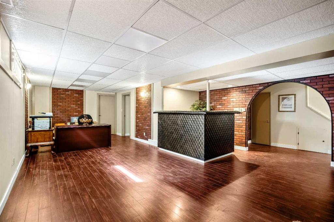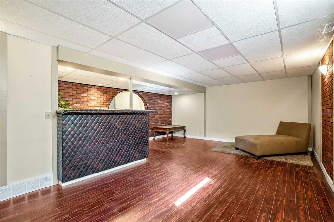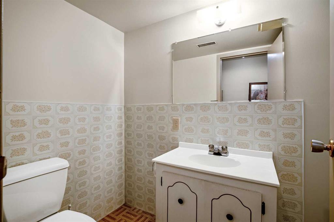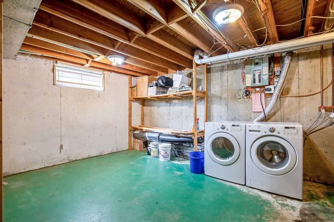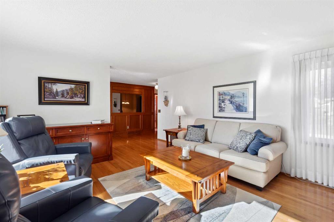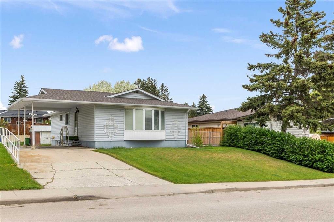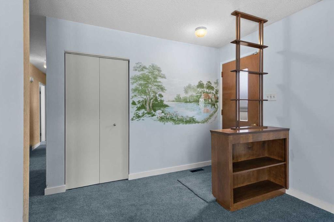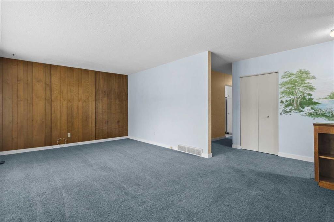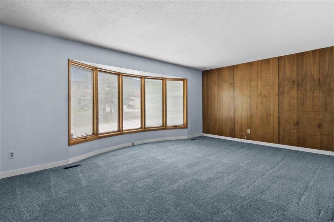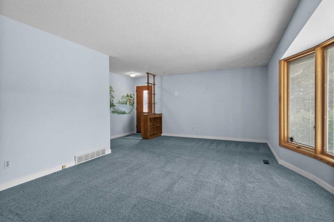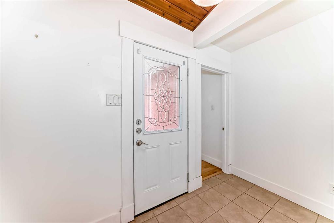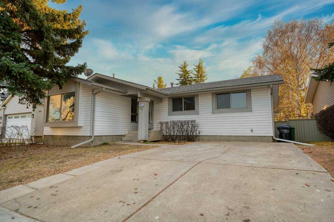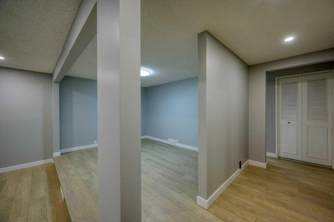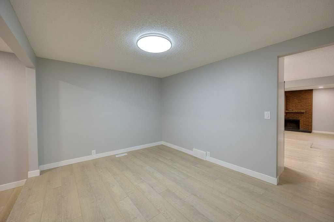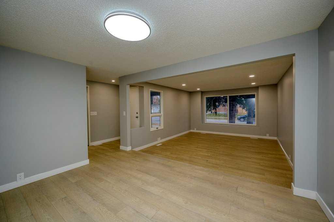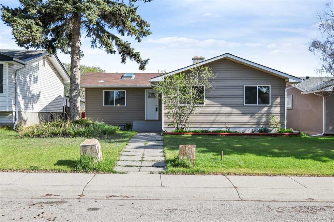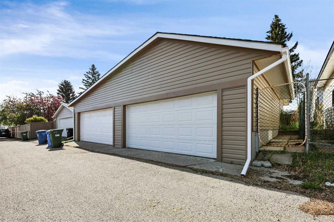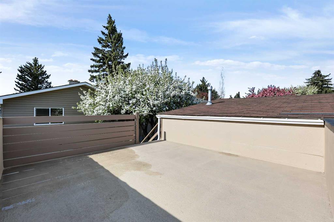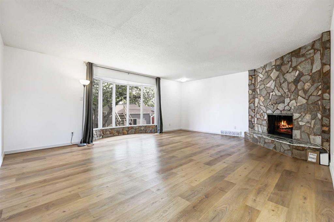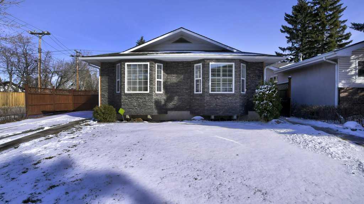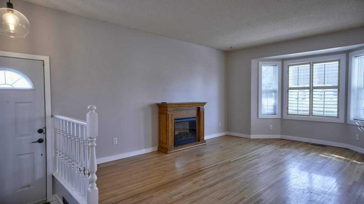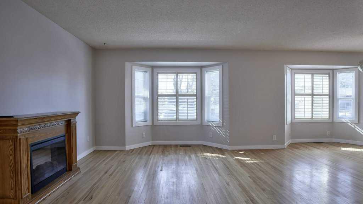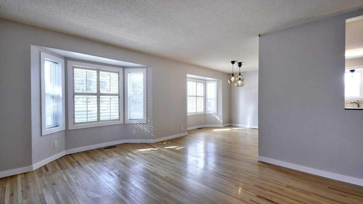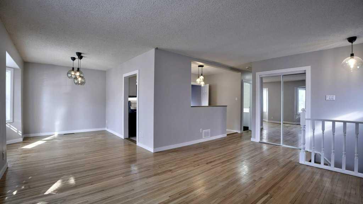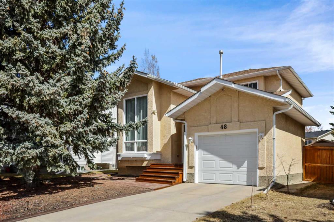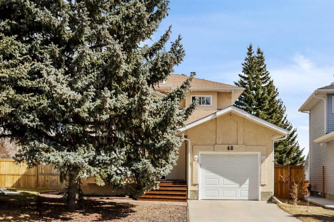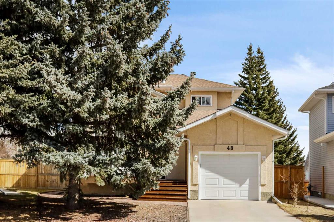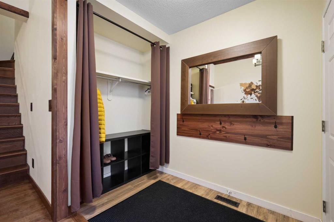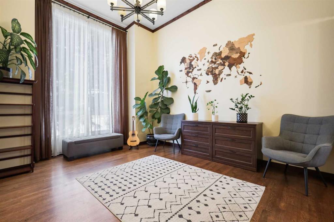151 Cannell Place SW
Calgary T2W 1T7
MLS® Number: A2219193
$ 579,900
4
BEDROOMS
2 + 1
BATHROOMS
1,215
SQUARE FEET
1972
YEAR BUILT
Fantastic location in a highly desirable quite cul-de-sac!!! Welcome to your dream opportunity in Canyon Meadows, where charm meets limitless potential in this delightful 4 bedroom bungalow, boasting over 2100 square feet of inviting living space. Perfect for first-time homebuyers, growing families, savvy investors, and enthusiastic renovators, this home offers something special for everyone. As you step inside, you're greeted by a traditional layout that exudes warmth and comfort. The updated kitchen sparkles with granite countertops, ready for your culinary adventures. The dining room and living room, complete with a cozy gas fireplace, form a perfect alliance for both relaxing and hosting. The spacious primary bedroom, complete with a convenient 2-piece ensuite, promises restful nights, while two additional large bedrooms ensure ample space for family and guests. A beautifully updated 4-piece bathroom completes the main floor ensemble. Venture downstairs to discover a versatile basement featuring an extra bedroom, recreation, family room and wet bar, ideal for entertainment or a quiet retreat. Thanks to its separate entry, the basement offers numerous possibilities. Other updates include the furnace and tankless hot water. Outdoors, the private lot with a sunny backyard is your personal haven for barbecues, laughter-filled gatherings, or simply enjoying serene moments in nature. Nestled in a friendly cul-de-sac, this home is a stone's throw from essential shopping, c-train and transit options, coveted schools, and lush parks, including the expansive Fish Creek Park. Whether you're a fervent outdoorsman or a convenience-driven commuter, this location satisfies all your needs. This unique property is a canvas waiting for your personal touch. Don’t just dream about the perfect home—make it a reality. Reach out to the Smith Pezzente Team for your private viewing and start the journey to creating lifelong memories in a home that keeps on giving.
| COMMUNITY | Canyon Meadows |
| PROPERTY TYPE | Detached |
| BUILDING TYPE | House |
| STYLE | Bungalow |
| YEAR BUILT | 1972 |
| SQUARE FOOTAGE | 1,215 |
| BEDROOMS | 4 |
| BATHROOMS | 3.00 |
| BASEMENT | Finished, Full |
| AMENITIES | |
| APPLIANCES | Central Air Conditioner, Dishwasher, Electric Stove, Garage Control(s), Microwave Hood Fan, Refrigerator, Tankless Water Heater, Washer/Dryer, Water Softener, Window Coverings |
| COOLING | Central Air |
| FIREPLACE | Wood Burning |
| FLOORING | Ceramic Tile, Laminate |
| HEATING | Forced Air |
| LAUNDRY | In Basement |
| LOT FEATURES | Cul-De-Sac, Landscaped, Lawn, Level, Low Maintenance Landscape, Rectangular Lot |
| PARKING | Single Garage Attached |
| RESTRICTIONS | Restrictive Covenant-Building Design/Size, Utility Right Of Way |
| ROOF | Flat, Tar/Gravel |
| TITLE | Fee Simple |
| BROKER | RE/MAX Landan Real Estate |
| ROOMS | DIMENSIONS (m) | LEVEL |
|---|---|---|
| Family Room | 11`4" x 17`0" | Lower |
| Game Room | 11`4" x 19`9" | Lower |
| Bedroom | 11`4" x 11`6" | Lower |
| 3pc Bathroom | 0`0" x 0`0" | Lower |
| Living Room | 13`0" x 18`9" | Main |
| 4pc Bathroom | 0`0" x 0`0" | Main |
| 2pc Ensuite bath | 0`0" x 0`0" | Main |
| Kitchen | 12`9" x 13`5" | Main |
| Bedroom - Primary | 11`2" x 12`4" | Main |
| Bedroom | 9`1" x 9`10" | Main |
| Bedroom | 9`0" x 12`6" | Main |
| Dining Room | 7`0" x 12`5" | Suite |

