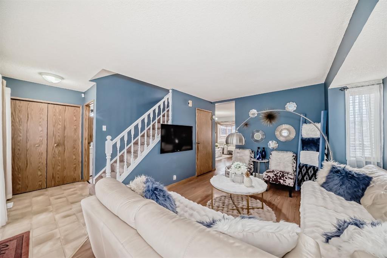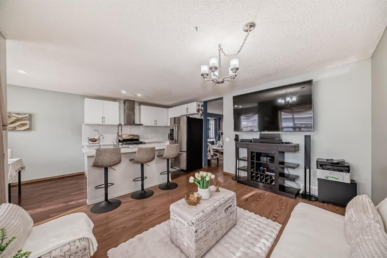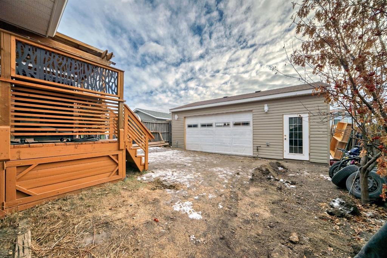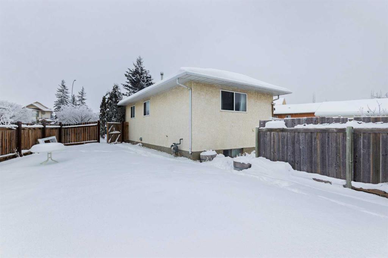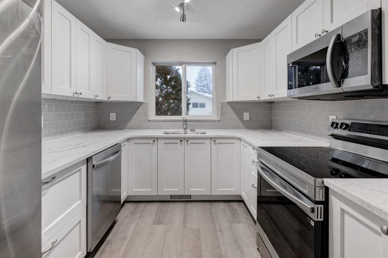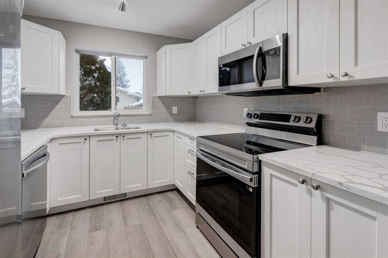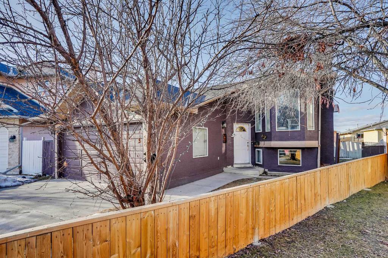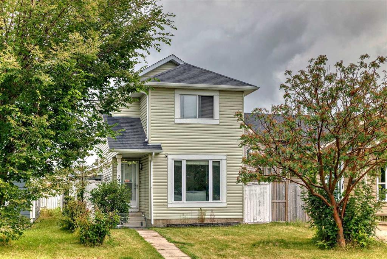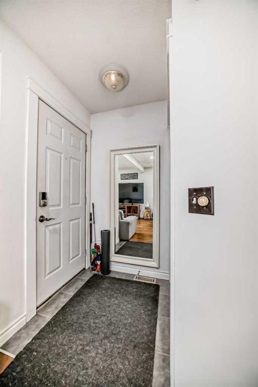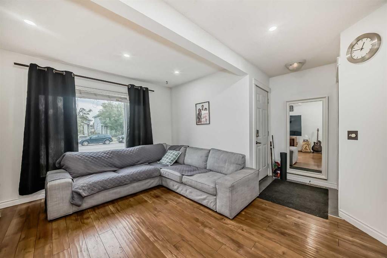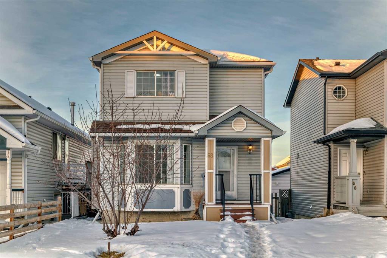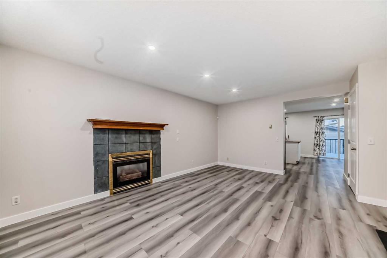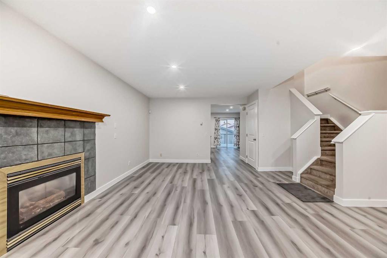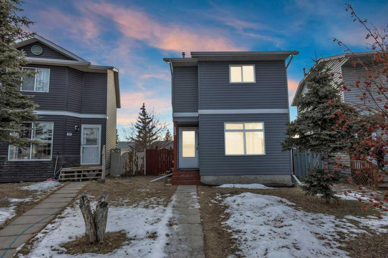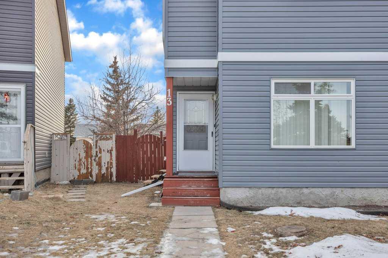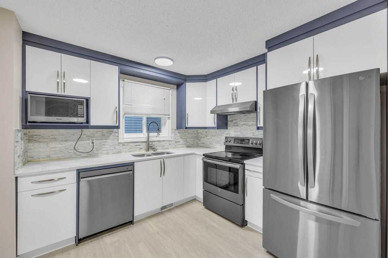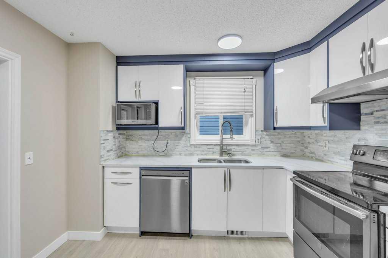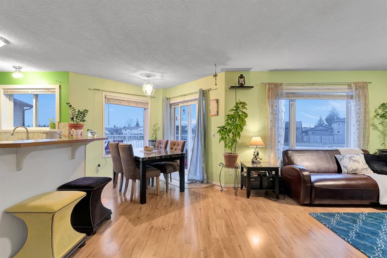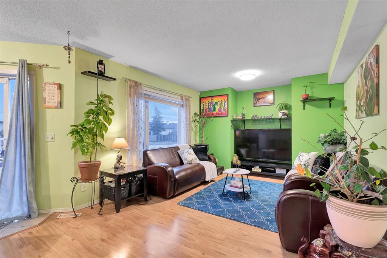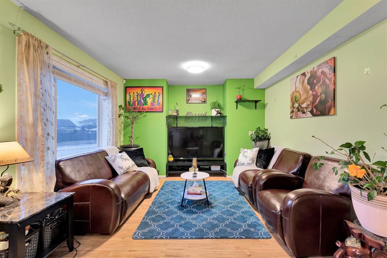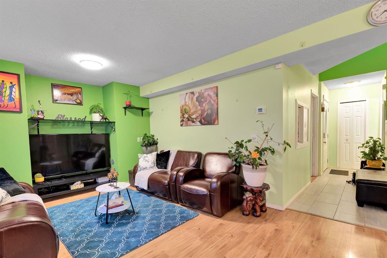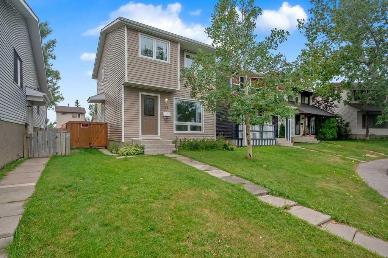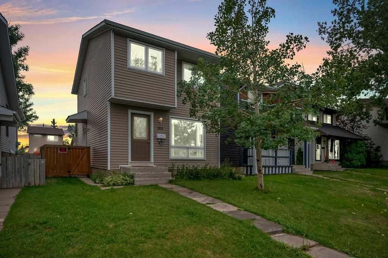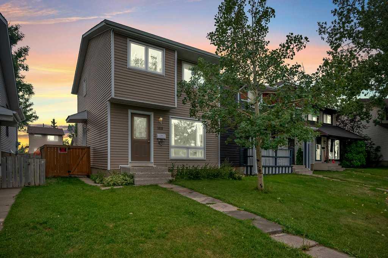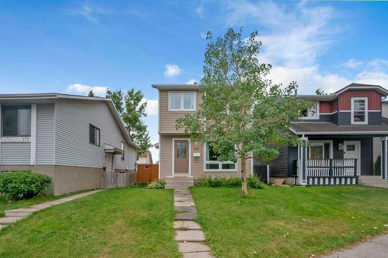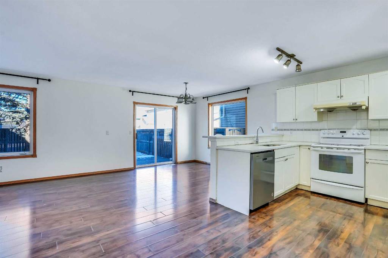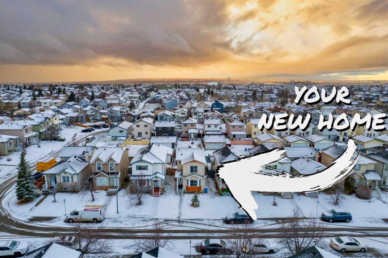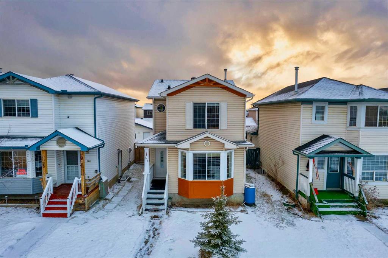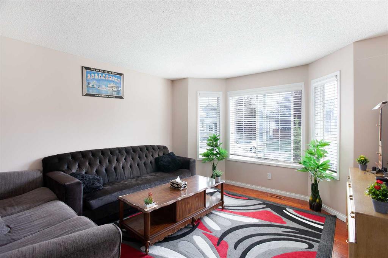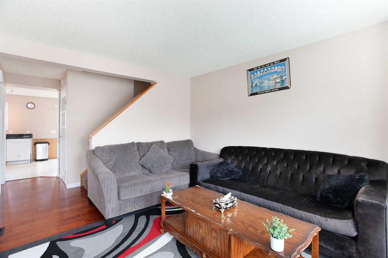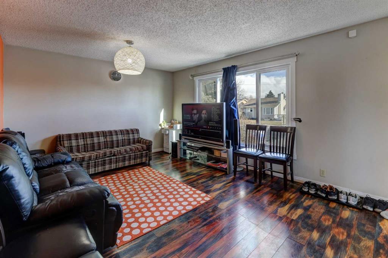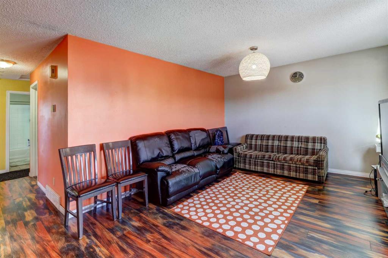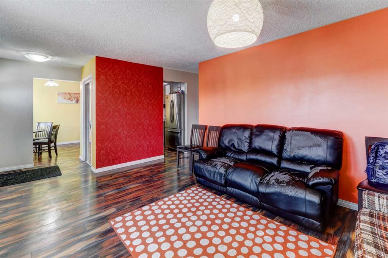15 Martinpark Way NE
Calgary T3J 3M8
MLS® Number: A2190127
$ 600,000
4
BEDROOMS
3 + 1
BATHROOMS
1,281
SQUARE FEET
1994
YEAR BUILT
Open House February 15-16, 2025 from 2pm-4pm. Welcome to Your Dream Home in Martindale! This stunning property offers an exceptional blend of style and functionality, tailored to suit your lifestyle needs. Boasting 4 spacious bedrooms and 3.5 bathrooms, this home is designed with your comfort in mind. The main floor greets you with a bright living room and a cozy family room, perfect for entertaining or unwinding with loved ones. The heart of the home is the chef-inspired kitchen, featuring a quartz island counter that’s perfect for meal prep, casual dining, or hosting gatherings. Upstairs, the primary bedroom comes with a luxurious ensuite bath, providing your own private retreat. Step outside onto the private backyard deck, an ideal spot for morning coffee or summer barbecues. A rare find, this property also includes a Heated Triple Car Detached Garage, offering ample parking and storage space. Situated in the sought-after Martindale community, this home is in a prime location close to all the essentials: schools, parks, shopping, transportation( 7mins to Martindale Station), and other amenities.
| COMMUNITY | Martindale |
| PROPERTY TYPE | Detached |
| BUILDING TYPE | House |
| STYLE | 2 Storey |
| YEAR BUILT | 1994 |
| SQUARE FOOTAGE | 1,281 |
| BEDROOMS | 4 |
| BATHROOMS | 4.00 |
| BASEMENT | Finished, Full |
| AMENITIES | |
| APPLIANCES | Dishwasher, Dryer, Gas Stove, Range Hood, Refrigerator, Washer, Window Coverings |
| COOLING | None |
| FIREPLACE | N/A |
| FLOORING | Carpet, Laminate, Linoleum, Vinyl |
| HEATING | Forced Air |
| LAUNDRY | Main Level |
| LOT FEATURES | Back Lane, Back Yard |
| PARKING | Heated Garage, Rear Drive, Triple Garage Detached |
| RESTRICTIONS | Restrictive Covenant |
| ROOF | Asphalt Shingle |
| TITLE | Fee Simple |
| BROKER | eXp Realty |
| ROOMS | DIMENSIONS (m) | LEVEL |
|---|---|---|
| 3pc Bathroom | 22`8" x 19`5" | Lower |
| Bedroom | 34`2" x 35`3" | Lower |
| Flex Space | 29`9" x 60`2" | Lower |
| Laundry | 18`4" x 17`6" | Main |
| Living Room | 38`7" x 48`11" | Main |
| Dining Room | 27`8" x 29`3" | Main |
| Kitchen | 29`0" x 34`2" | Main |
| Family Room | 33`4" x 43`9" | Main |
| 2pc Bathroom | 18`4" x 14`3" | Main |
| 4pc Ensuite bath | 18`4" x 27`8" | Main |
| Bedroom | 30`4" x 37`2" | Second |
| Bedroom | 30`7" x 30`4" | Second |
| 4pc Bathroom | 18`4" x 24`4" | Second |
| Bedroom - Primary | 31`9" x 40`9" | Second |







