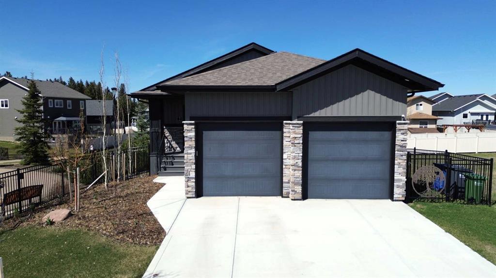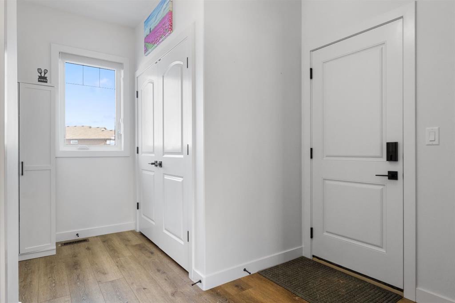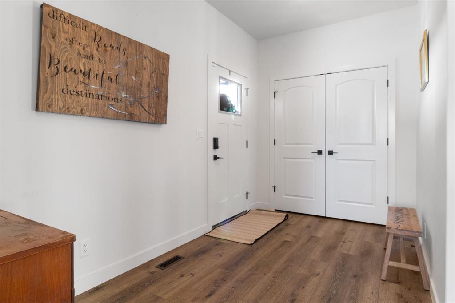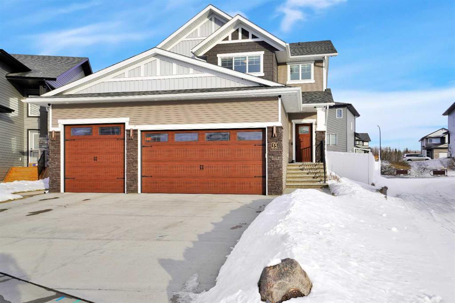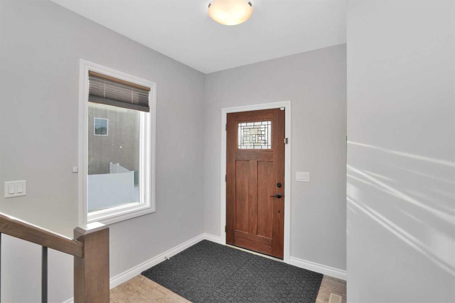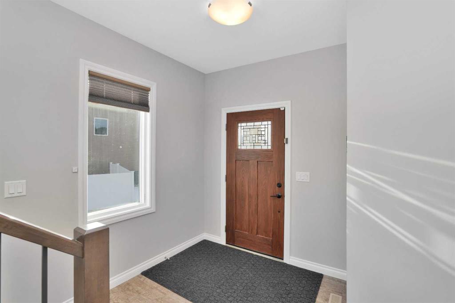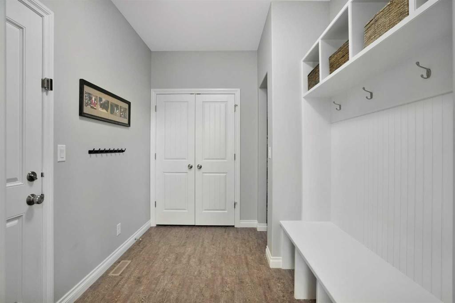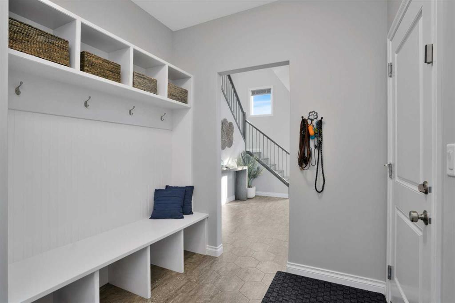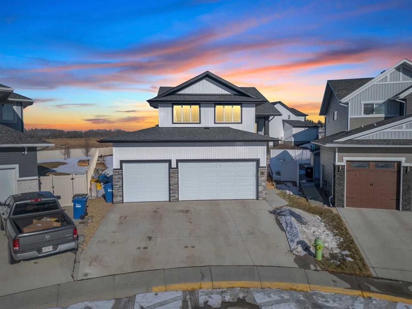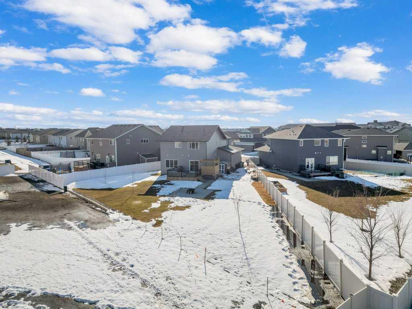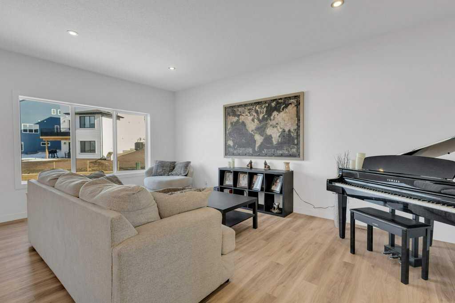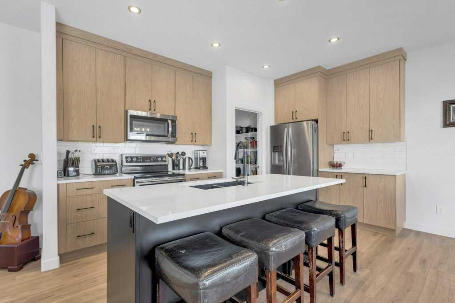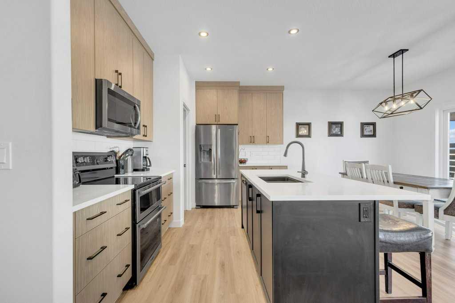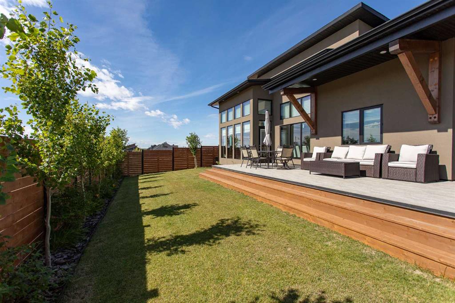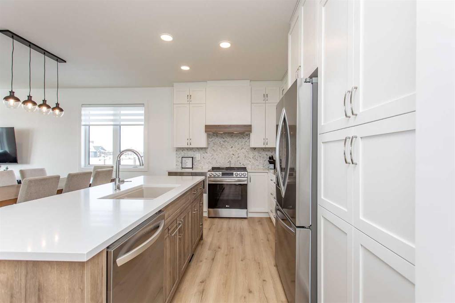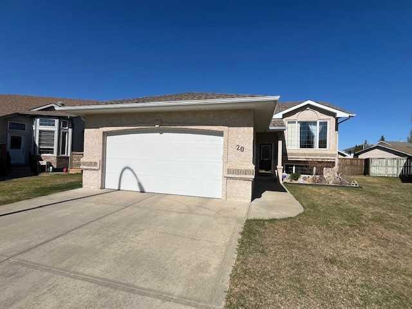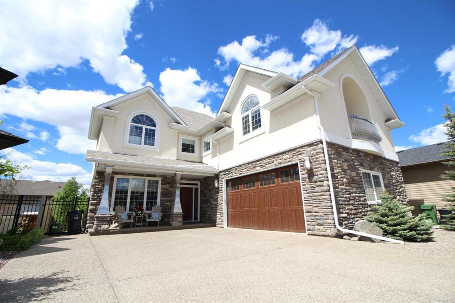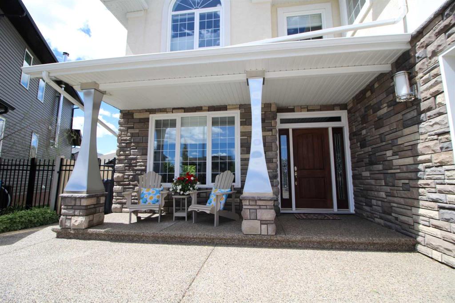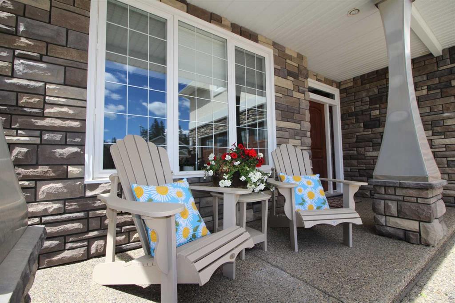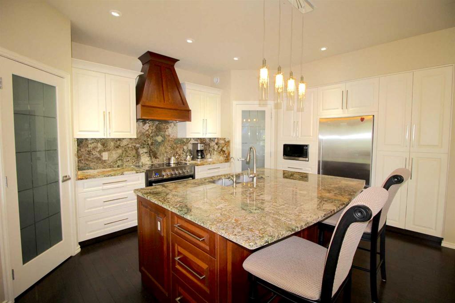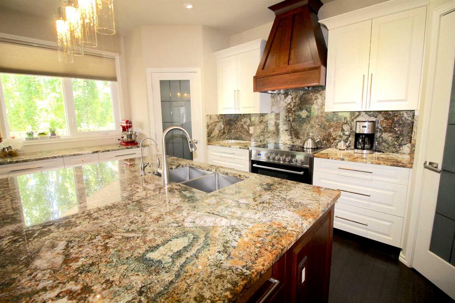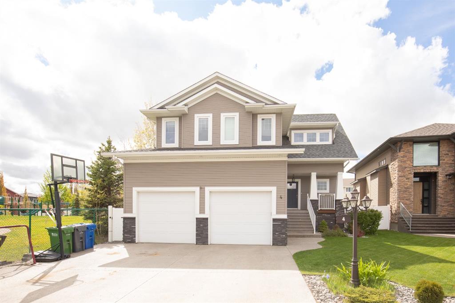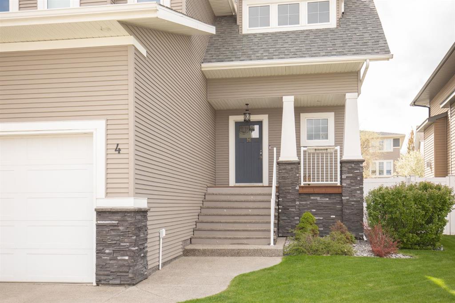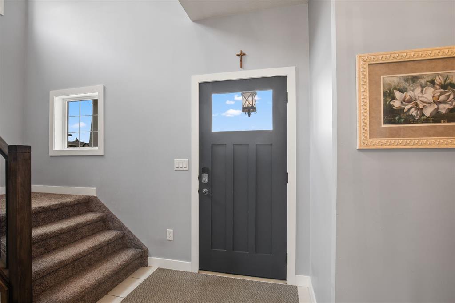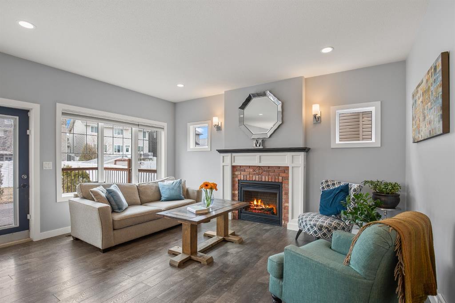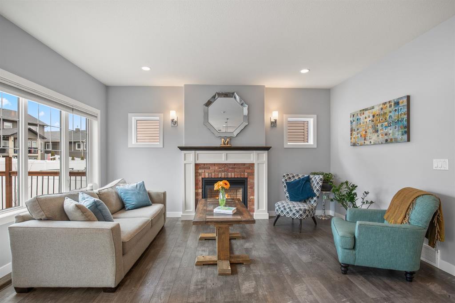15 Dickenson Close
Red Deer T4R 2A8
MLS® Number: A2191643
$ 899,900
5
BEDROOMS
3 + 1
BATHROOMS
3,417
SQUARE FEET
1990
YEAR BUILT
STUNNING 5 BEDROOM, 4 BATHROOM WALKOUT HOME WITH OVER 5000 SQ. FT. OF DEVELOPMENT ON A QUIET DEER PARK CUL-DE-SAC! Welcome to your dream home! Nestled in a peaceful cul-de-sac, this spacious beauty offers the perfect blend of luxury and comfort. 3 cozy fireplaces and 2 expansive family rooms, there’s plenty of space to unwind or entertain. Beautiful curved staircase greets you when you enter the large front foyer. Chef’s Kitchen ~ true gourmet space ~ all the bells & whistles with top-of-the-line appliances (Miele), perfect for cooking and entertaining! 5 Super-Sized Bedrooms – Plenty of room for the whole family or guests with 4 bedrooms on the upper level - 3 which offer walk in closets! 3 Fireplaces – Warm up in style with one in the living room, main family room and lower family room. 2 Family Rooms – Ideal for movie nights, playtime, or casual gatherings. Lower one offers a wet bar with dishwasher and bar fridge. All downstairs blinds are motorized. 4 Bathrooms – No waiting in line with this spacious setup - the newer master ensuite features a double shower and beautiful stand alone bathtub. Downstair’s bathroom has a steam shower! Indoor Hot Tub – Relax year-round in your private sanctuary! Sit as a family or spend alone with your book! Gym off lower family room - Floor to ceiling mirrors, plenty of room for all your equipment! Main Floor Laundry - Plenty of space and storage/cupboards and even has a remote doggie door! Walkout patio ~ Upper Deck - both are large and set up for entertaining! With the walkout your lower level is full of many large windows to enjoy the bright space and a great view into the treed yard. Enjoy the luxury of space, tranquility & easy access to everything you need! Too many features to list, must be seen to appreciate.
| COMMUNITY | Deer Park Village |
| PROPERTY TYPE | Detached |
| BUILDING TYPE | House |
| STYLE | 2 Storey |
| YEAR BUILT | 1990 |
| SQUARE FOOTAGE | 3,417 |
| BEDROOMS | 5 |
| BATHROOMS | 4.00 |
| BASEMENT | Finished, Full |
| AMENITIES | |
| APPLIANCES | Bar Fridge, Built-In Oven, Central Air Conditioner, Dishwasher, Electric Cooktop, Garage Control(s), Garburator, Instant Hot Water, Microwave, Range Hood, Refrigerator, Trash Compactor, Warming Drawer, Washer/Dryer, Window Coverings |
| COOLING | Central Air |
| FIREPLACE | Basement, Family Room, Gas, Living Room, Wood Burning |
| FLOORING | Carpet, Ceramic Tile, Hardwood |
| HEATING | Boiler, High Efficiency, In Floor, Forced Air, Natural Gas |
| LAUNDRY | Laundry Room, Main Level |
| LOT FEATURES | Back Yard, No Neighbours Behind, Treed, Underground Sprinklers |
| PARKING | Double Garage Attached |
| RESTRICTIONS | None Known |
| ROOF | Asphalt Shingle |
| TITLE | Fee Simple |
| BROKER | RE/MAX real estate central alberta |
| ROOMS | DIMENSIONS (m) | LEVEL |
|---|---|---|
| 3pc Bathroom | 13`2" x 5`3" | Lower |
| Bedroom | 13`8" x 15`6" | Lower |
| Family Room | 44`5" x 26`0" | Lower |
| Storage | 13`9" x 9`6" | Lower |
| Furnace/Utility Room | 13`3" x 8`11" | Lower |
| 2pc Bathroom | 5`9" x 7`6" | Main |
| Breakfast Nook | 10`8" x 12`0" | Main |
| Dining Room | 14`0" x 10`7" | Main |
| Family Room | 17`4" x 19`6" | Main |
| Foyer | 9`4" x 6`7" | Main |
| Kitchen | 17`5" x 20`7" | Main |
| Laundry | 17`5" x 14`11" | Main |
| Living Room | 14`0" x 16`11" | Main |
| 5pc Bathroom | 13`7" x 9`6" | Upper |
| 5pc Ensuite bath | 13`2" x 10`2" | Upper |
| Bedroom | 14`2" x 18`3" | Upper |
| Bedroom | 21`5" x 13`7" | Upper |
| Bedroom | 17`9" x 15`11" | Upper |
| Bedroom - Primary | 14`1" x 20`0" | Upper |
| Walk-In Closet | 7`7" x 5`11" | Upper |




















































