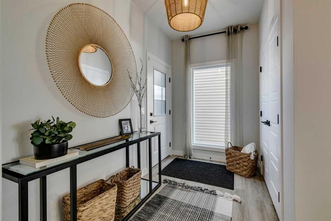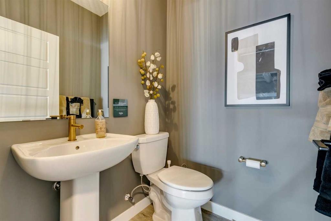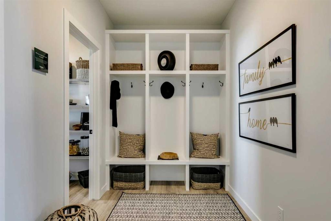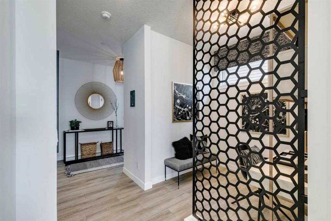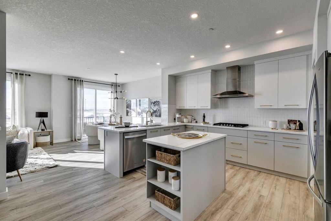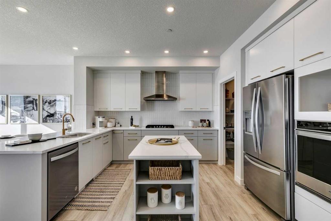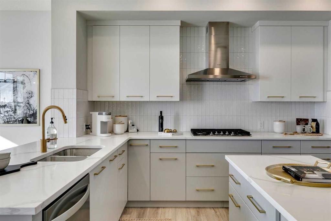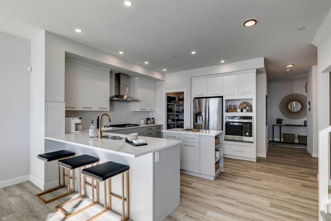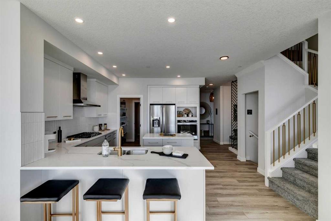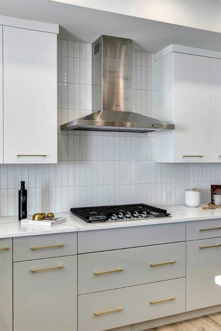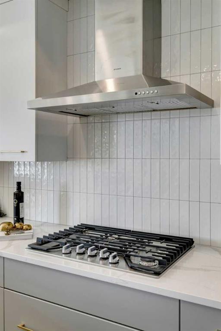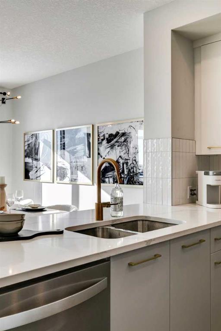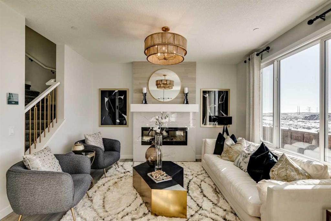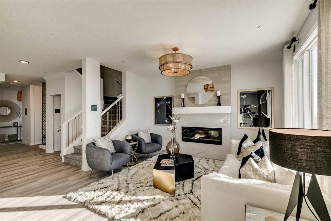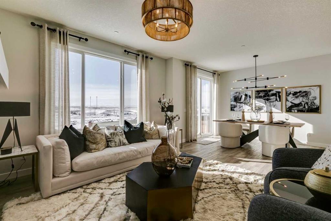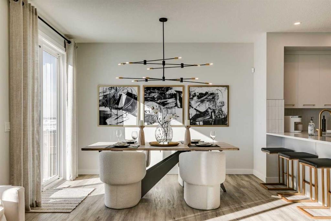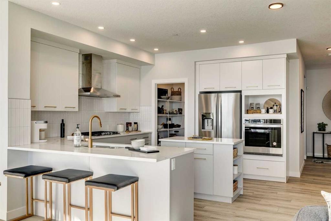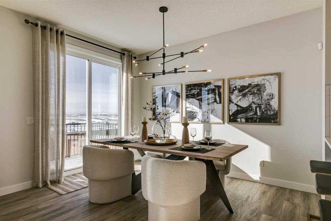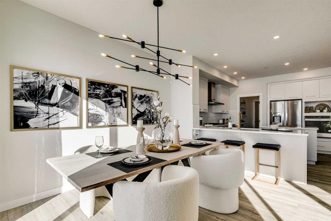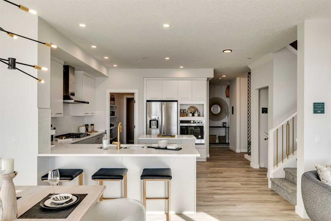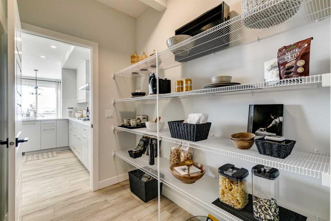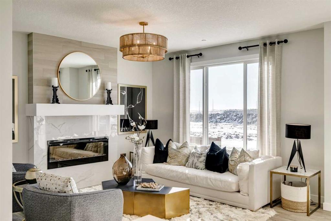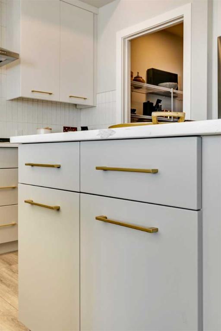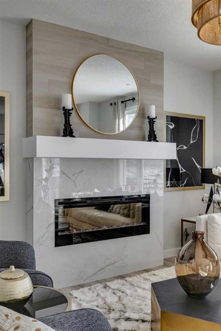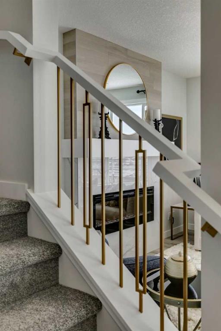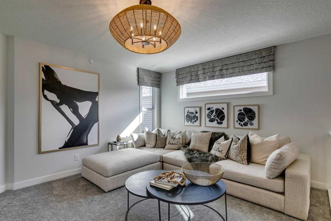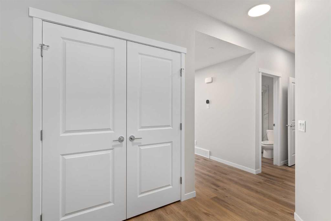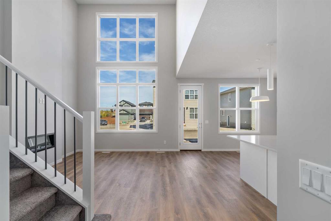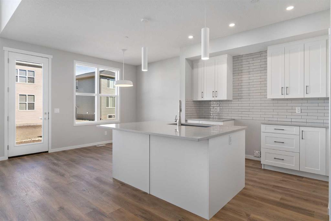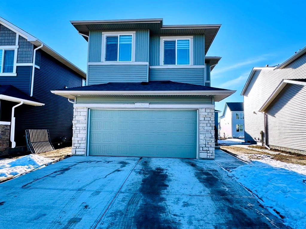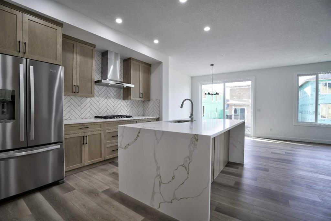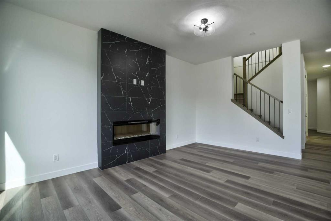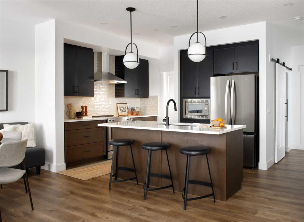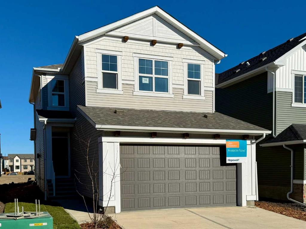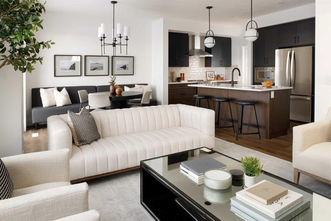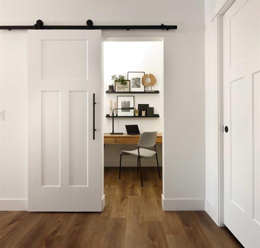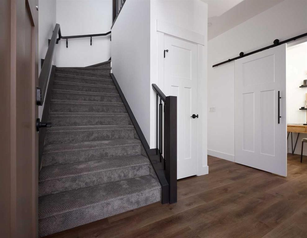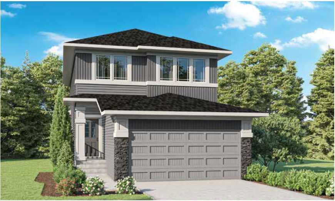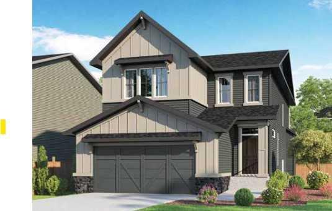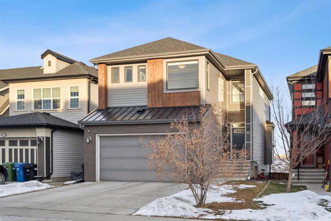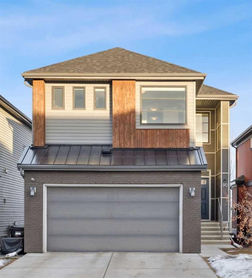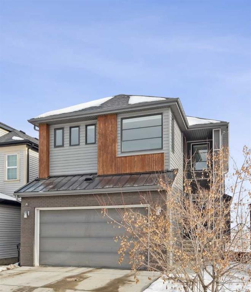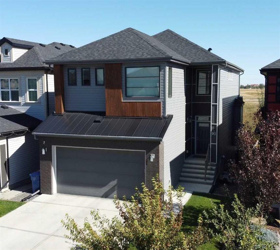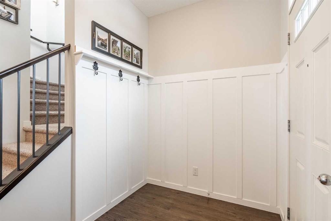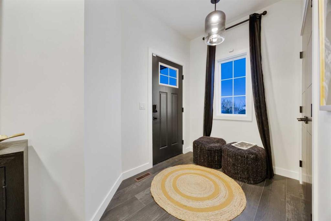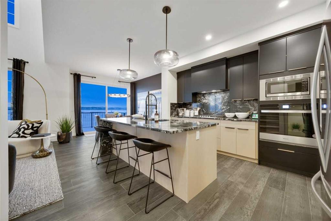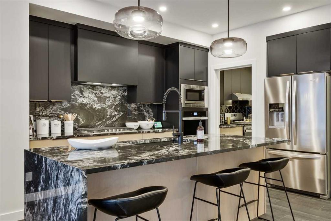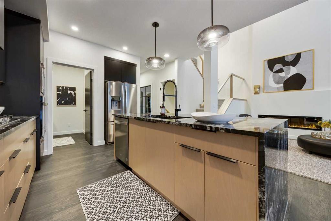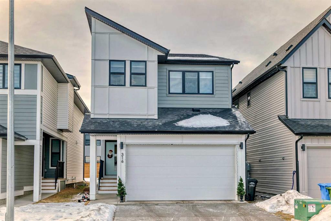149 Hotchkiss Way SE
Calgary T3S0G2
MLS® Number: A2189713
$ 924,000
4
BEDROOMS
3 + 1
BATHROOMS
2,172
SQUARE FEET
2022
YEAR BUILT
Welcome to the Ashton, a stunning Showhome designed for modern living! This executive home boasts an impressive kitchen featuring a peninsula layout, open shelving in the island, upgraded backsplash tile, and luxurious gold fixtures. Enjoy the convenience of a Smart Home package, energy-efficient upgrades, air conditioning, and a 10' x 7'6" wooden back deck with railing. Inside, you'll find beautifully tiled floors in the ensuite and main bathroom, plus a spacious shower with tiled walls. Additional features include a side entrance, electric fireplace with full-height tile face, and vaulted ceilings in the bonus room. The basement development includes a legal suite, while upgraded lighting, interior finishes, and landscaping complete this exceptional home. Photos are representative.
| COMMUNITY | Hotchkiss |
| PROPERTY TYPE | Detached |
| BUILDING TYPE | House |
| STYLE | 2 Storey |
| YEAR BUILT | 2022 |
| SQUARE FOOTAGE | 2,172 |
| BEDROOMS | 4 |
| BATHROOMS | 4.00 |
| BASEMENT | Finished, Full, Suite |
| AMENITIES | |
| APPLIANCES | Built-In Oven, Dishwasher, Dryer, Gas Cooktop, Microwave, Range Hood, Refrigerator, Washer |
| COOLING | Central Air |
| FIREPLACE | Decorative, Electric, Living Room |
| FLOORING | Carpet, Ceramic Tile, Vinyl Plank |
| HEATING | Forced Air, Natural Gas |
| LAUNDRY | Laundry Room, Upper Level |
| LOT FEATURES | Back Lane, Back Yard |
| PARKING | Double Garage Attached |
| RESTRICTIONS | Easement Registered On Title |
| ROOF | Asphalt Shingle |
| TITLE | Fee Simple |
| BROKER | Bode |
| ROOMS | DIMENSIONS (m) | LEVEL |
|---|---|---|
| Kitchen | 11`2" x 13`7" | Basement |
| Bedroom | 10`4" x 13`3" | Basement |
| Nook | 10`0" x 11`6" | Basement |
| 3pc Bathroom | Basement | |
| Office | 6`3" x 7`5" | Main |
| 2pc Bathroom | Main | |
| Nook | 10`0" x 12`5" | Main |
| Great Room | 13`0" x 13`10" | Main |
| Kitchen | 12`5" x 14`7" | Main |
| 5pc Ensuite bath | Upper | |
| Bedroom - Primary | 13`0" x 14`0" | Upper |
| Bonus Room | 14`0" x 12`1" | Upper |
| Bedroom | 9`4" x 12`4" | Upper |
| Bedroom | 12`4" x 9`4" | Upper |
| 5pc Bathroom | Upper |


