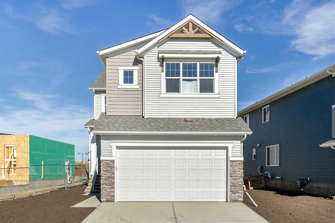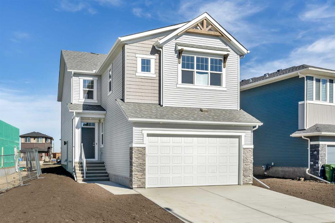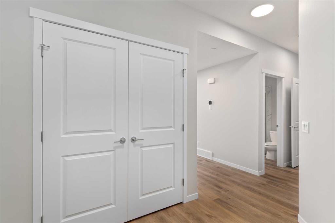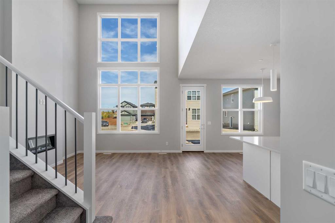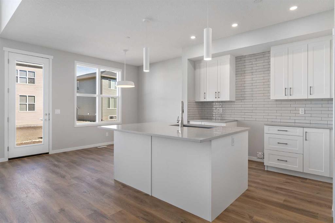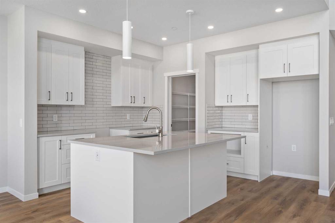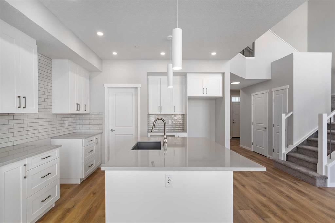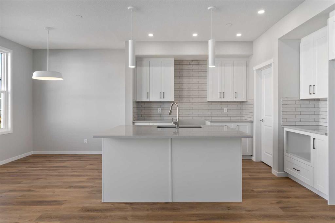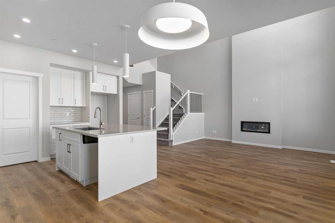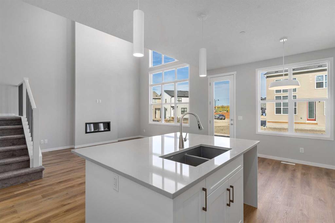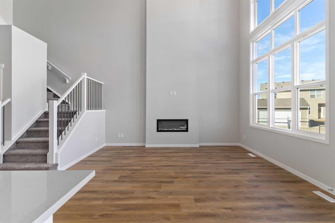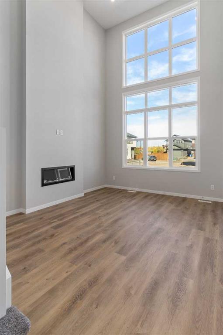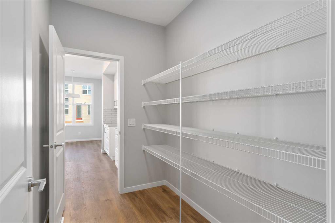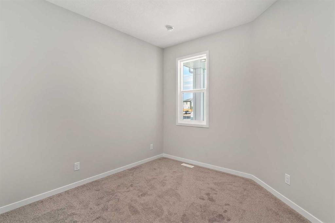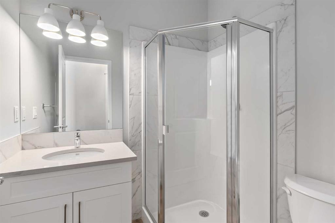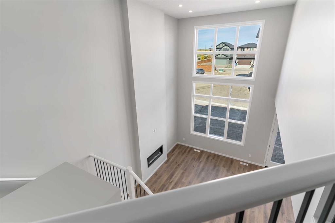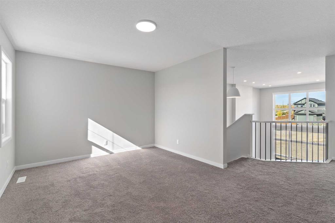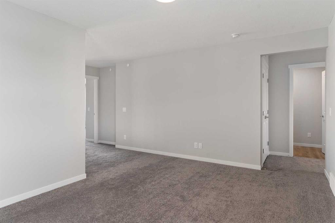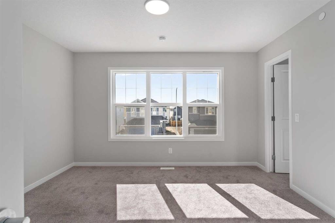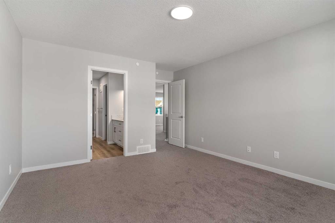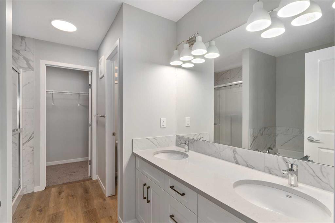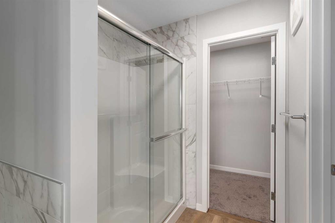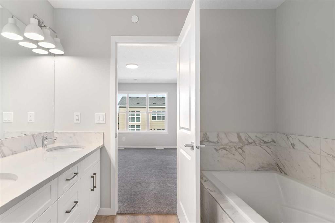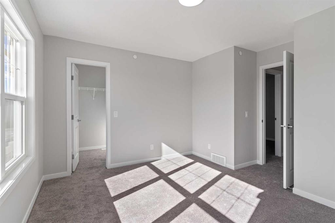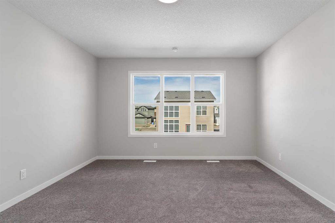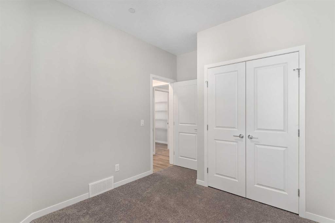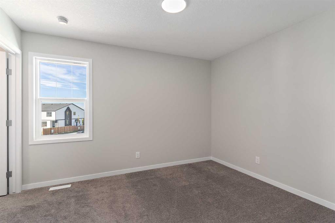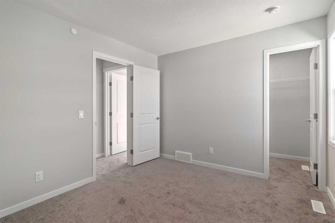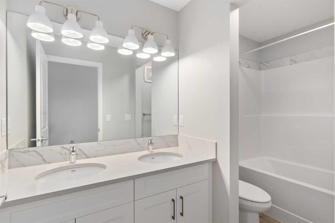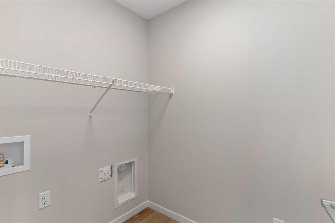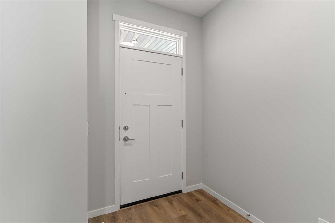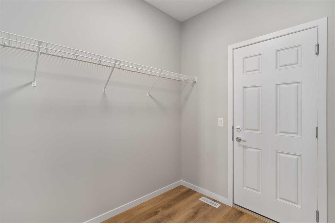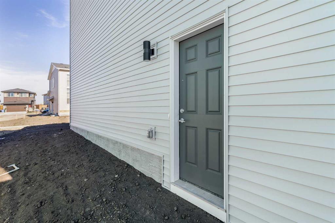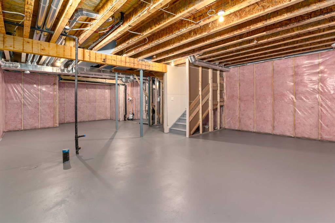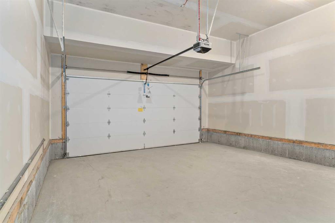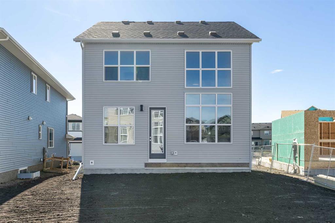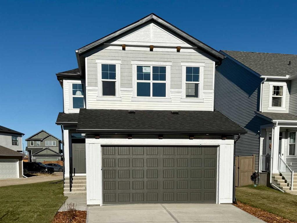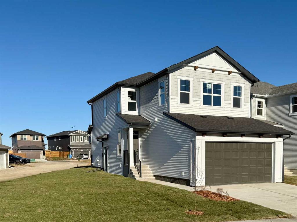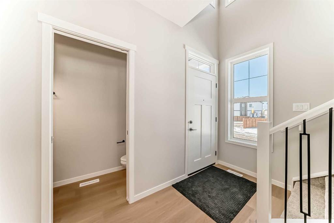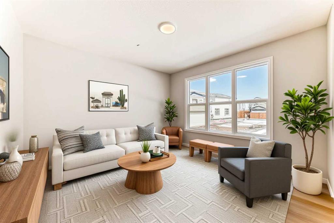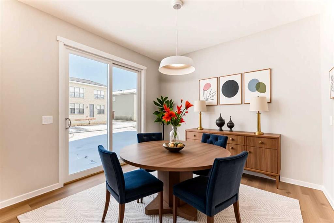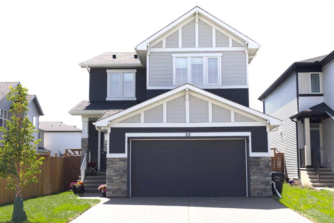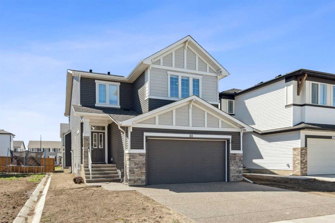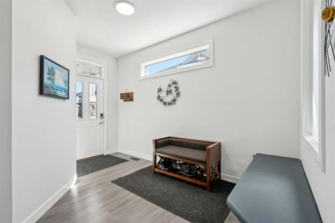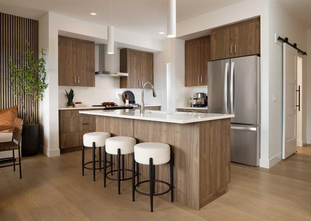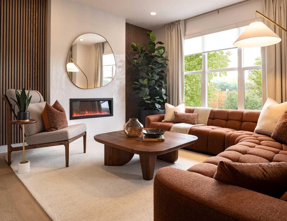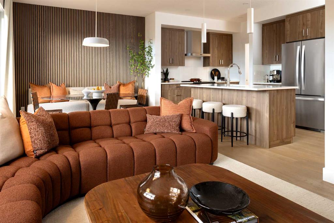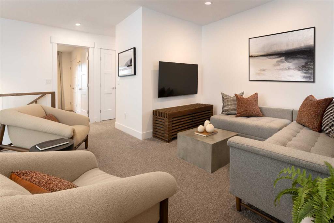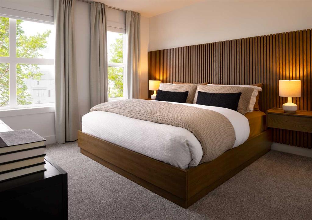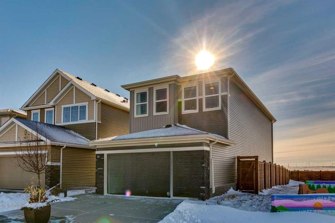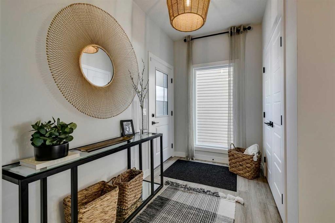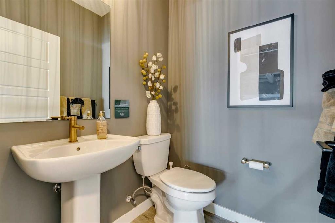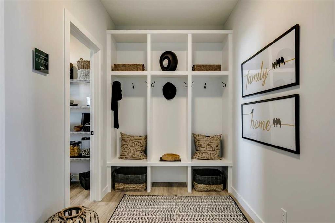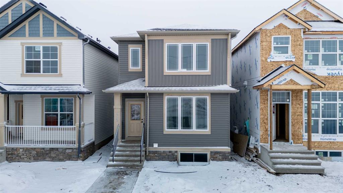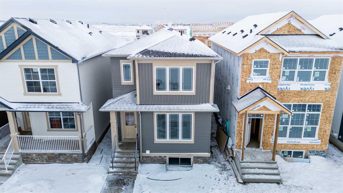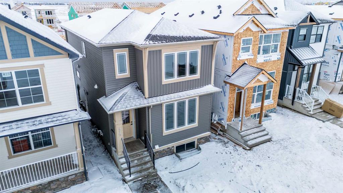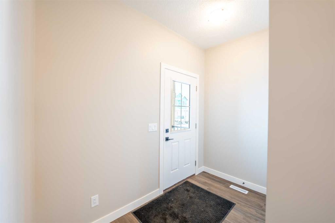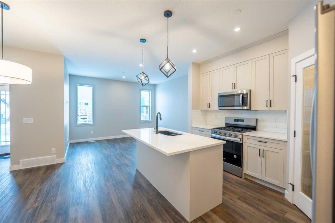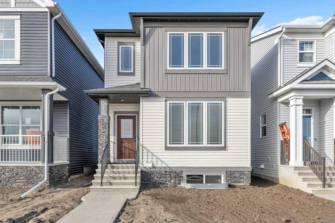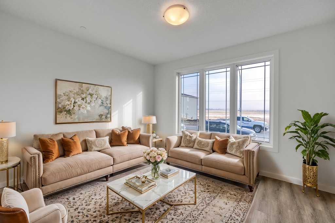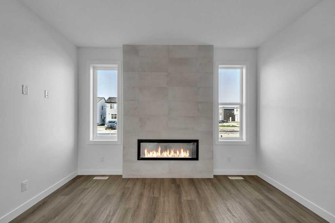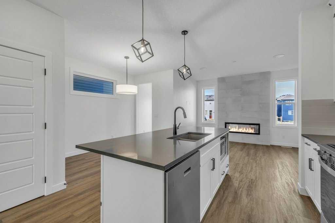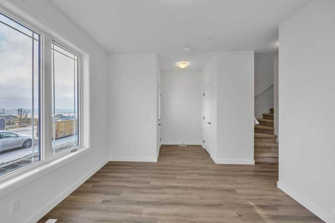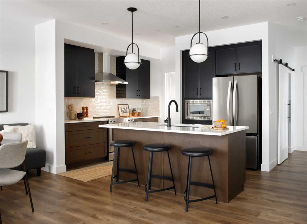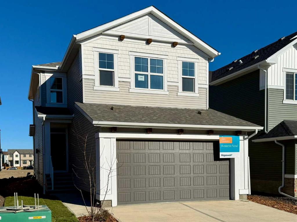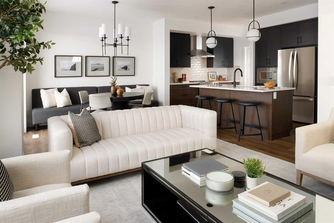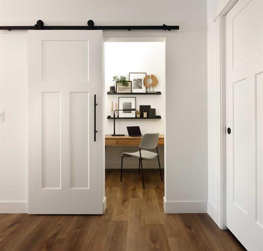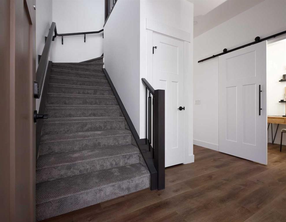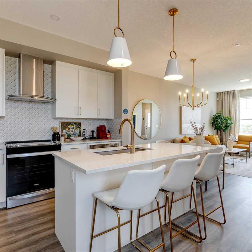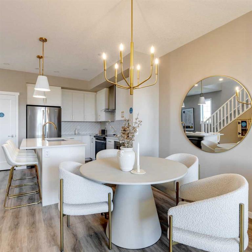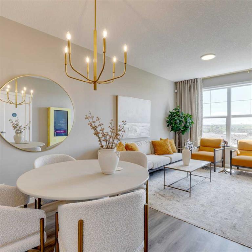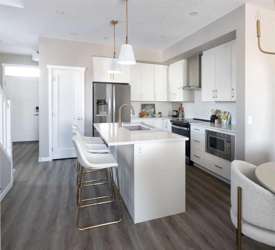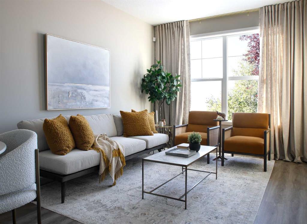42 Hotchkiss Row SE
Calgary T3S 0J5
MLS® Number: A2209958
$ 734,900
4
BEDROOMS
3 + 0
BATHROOMS
2024
YEAR BUILT
Welcome to The Rossa — a stylish quick possession home designed for families who value comfort, flexibility, and upscale finishes. The main floor features luxury vinyl plank flooring throughout, adding both durability and elegance. A main floor bedroom and 3-piece bathroom provide the perfect setup for multi-generational living, guests, or the flexibility of a contained workspace. The living room is a showstopper with a soaring two-storey vaulted ceiling, floor-to-ceiling windows that flood the space with natural light, and a striking fireplace that anchors the room with warmth and charm. In the heart of the home, the kitchen impresses with timeless white cabinetry, quartz countertops, and a classic subway tile backsplash that wraps around a stylish chimney hood fan. Pot lights and a built-in microwave round out the space, making it as functional as it is beautiful—perfect for entertaining or busy family life. Upstairs, the entertainment room offers a cozy retreat for movie nights or casual hangouts. The luxurious primary suite serves as a serene escape, featuring a 5-piece ensuite with dual sinks, a soaking tub, and a separate shower. Two additional spacious bedrooms share another 5-piece bath with dual sinks, eliminating morning bottlenecks. A conveniently located upper-floor laundry room adds to the everyday ease. The basement is ready for your future plans, complete with a secondary entrance and 9-foot foundation, providing potential for additional living space or a mortgage helper suite (A secondary suite would be subject to approval and permitting by the city/municipality). Located in the vibrant southeast Calgary community of Hotchkiss, The Rossa offers access to breathtaking mountain views, 51 acres of park space, scenic pathways, and a central wetland. Designed with growing families in mind, Hotchkiss blends nature, connectivity, and community. Start your next chapter in The Rossa—where thoughtful design meets everyday luxury.
| COMMUNITY | Hotchkiss |
| PROPERTY TYPE | Detached |
| BUILDING TYPE | House |
| STYLE | 2 Storey |
| YEAR BUILT | 2024 |
| SQUARE FOOTAGE | 2,237 |
| BEDROOMS | 4 |
| BATHROOMS | 3.00 |
| BASEMENT | Separate/Exterior Entry, Full, Unfinished |
| AMENITIES | |
| APPLIANCES | Dishwasher, Electric Stove, Microwave, Range Hood, Refrigerator |
| COOLING | None |
| FIREPLACE | Electric, Living Room |
| FLOORING | Carpet, Vinyl Plank |
| HEATING | Forced Air, Natural Gas |
| LAUNDRY | Upper Level |
| LOT FEATURES | Back Yard, Level, Reverse Pie Shaped Lot, Street Lighting |
| PARKING | Double Garage Attached |
| RESTRICTIONS | Utility Right Of Way |
| ROOF | Asphalt Shingle |
| TITLE | Fee Simple |
| BROKER | Real Broker |
| ROOMS | DIMENSIONS (m) | LEVEL |
|---|---|---|
| Living Room | 14`6" x 12`2" | Main |
| Dining Room | 9`0" x 11`0" | Main |
| Kitchen | 9`3" x 9`11" | Main |
| Bedroom | 9`9" x 10`1" | Main |
| 3pc Bathroom | 6`8" x 6`5" | Main |
| Bonus Room | 11`0" x 15`0" | Upper |
| Bedroom - Primary | 14`6" x 12`5" | Upper |
| 5pc Ensuite bath | 0`0" x 0`0" | Upper |
| Bedroom | 11`11" x 9`10" | Upper |
| Bedroom | 10`4" x 12`11" | Upper |
| 5pc Bathroom | 10`7" x 5`0" | Upper |
| Laundry | 6`5" x 5`0" | Upper |

