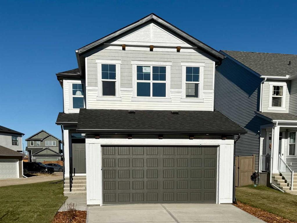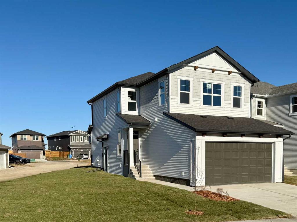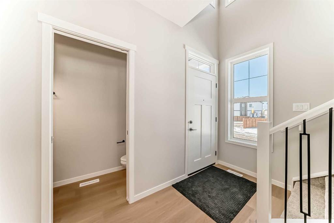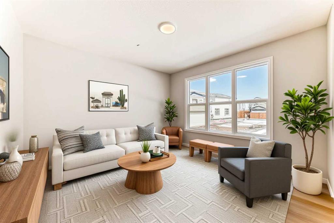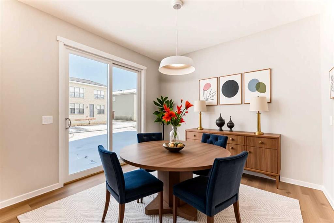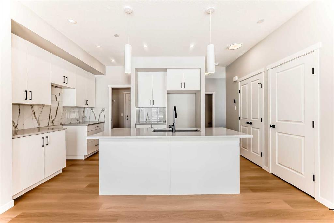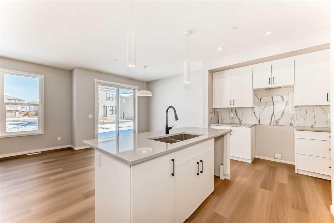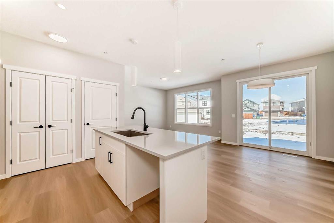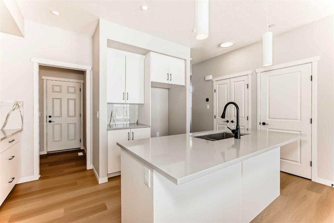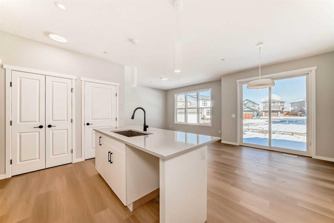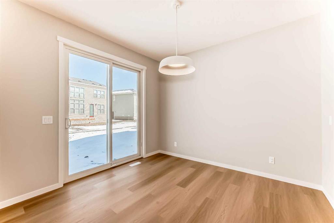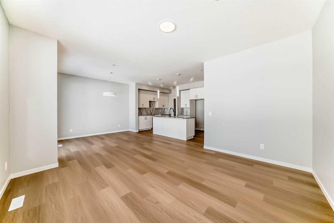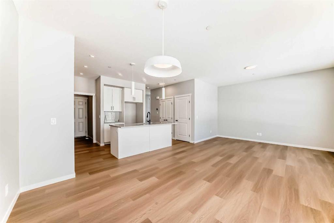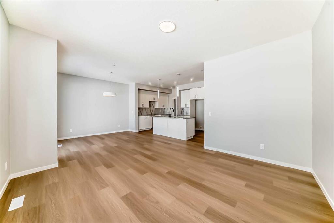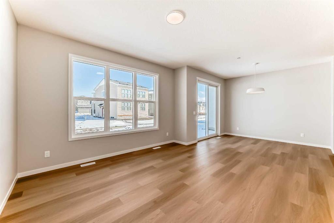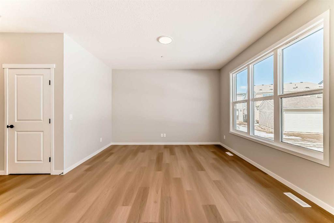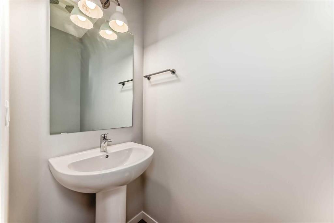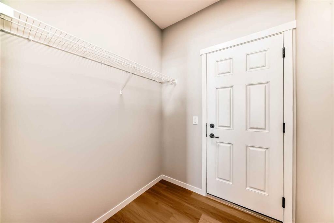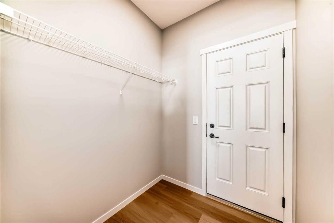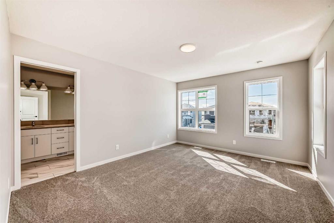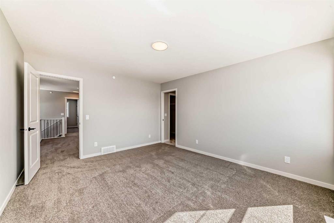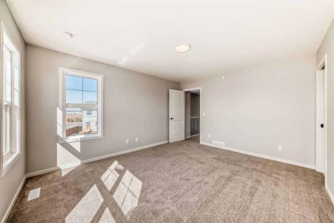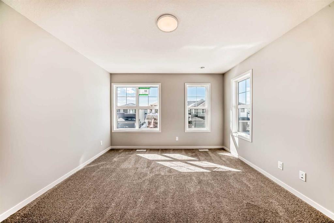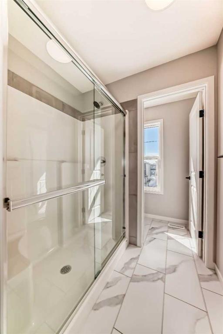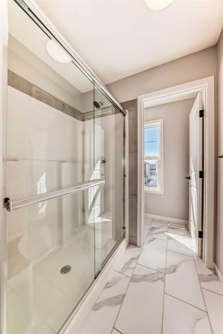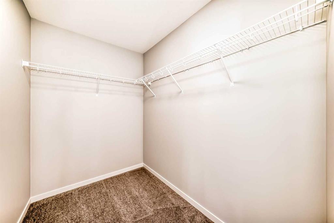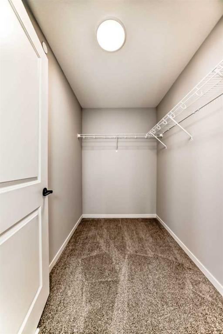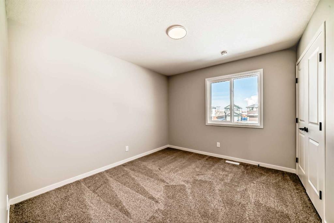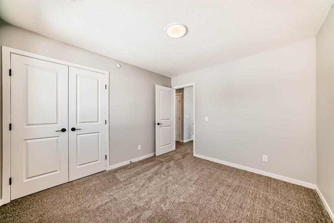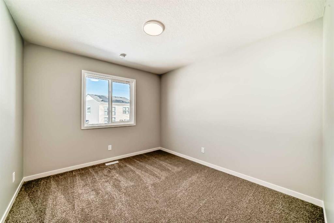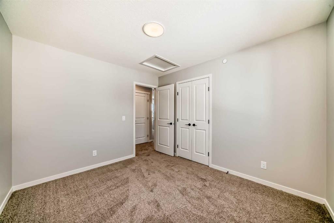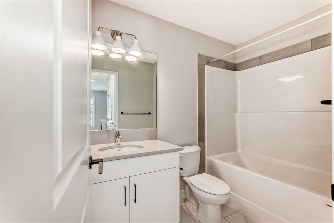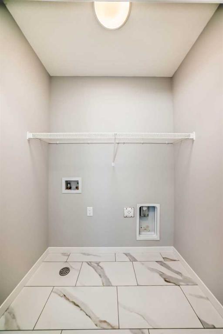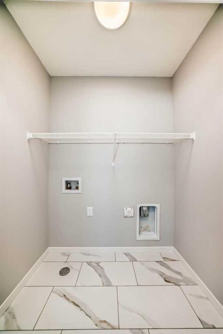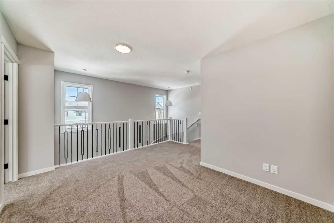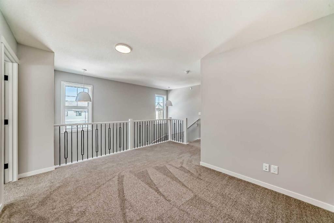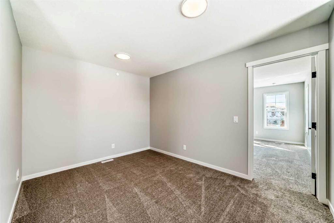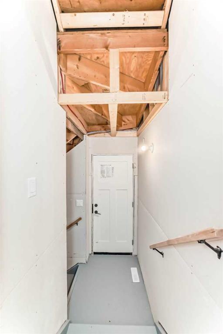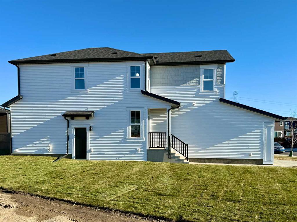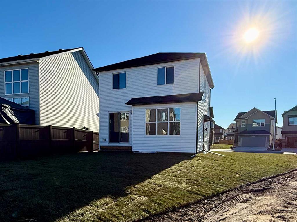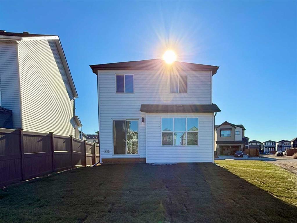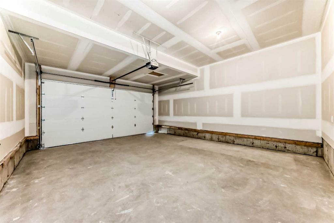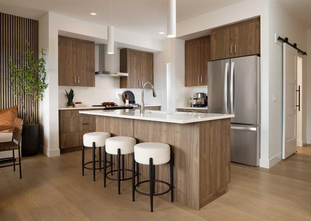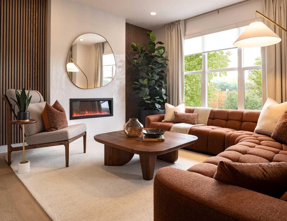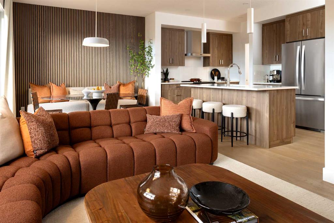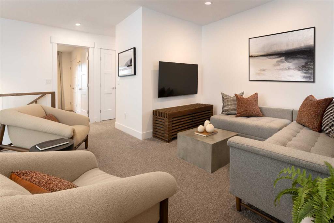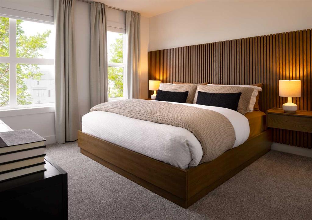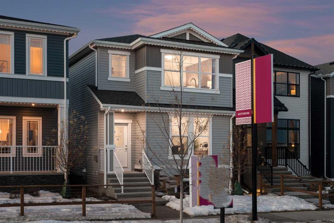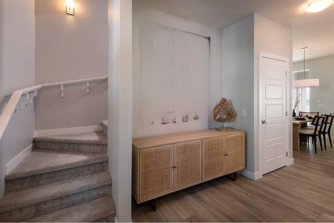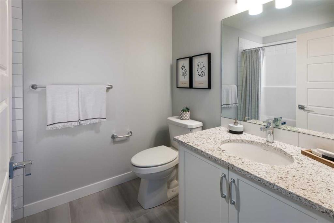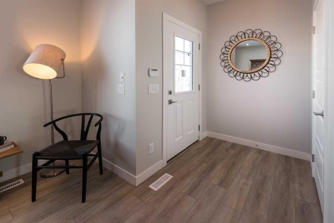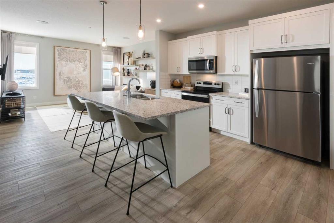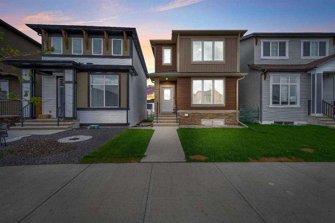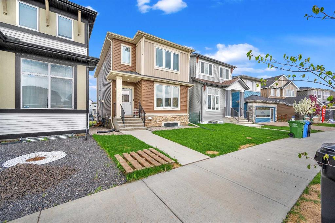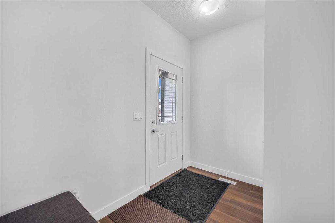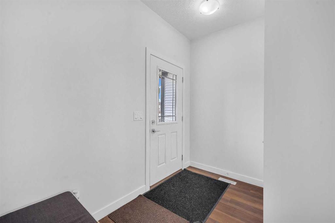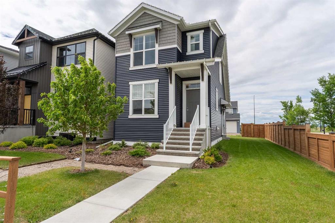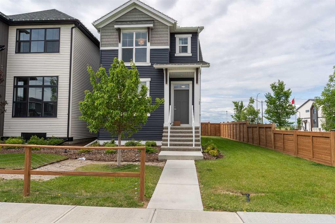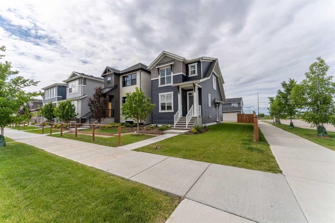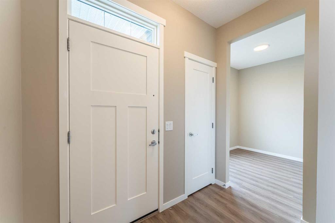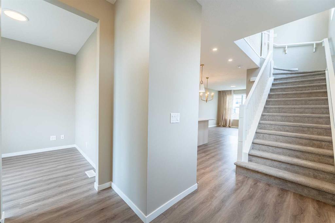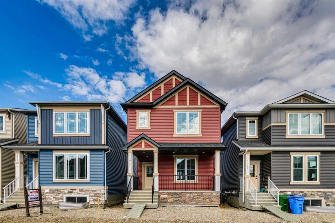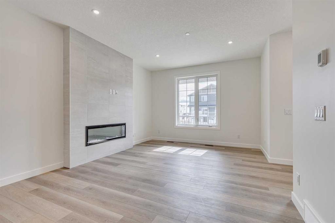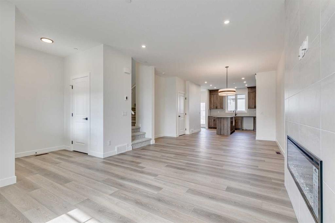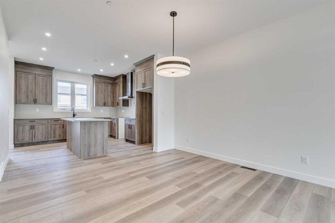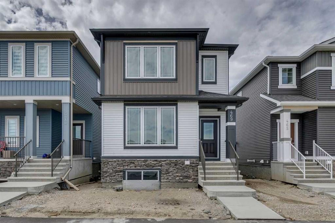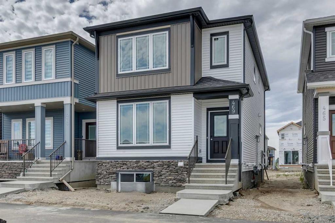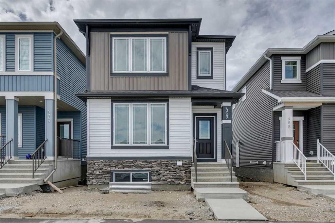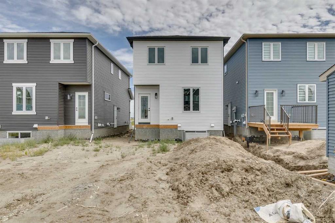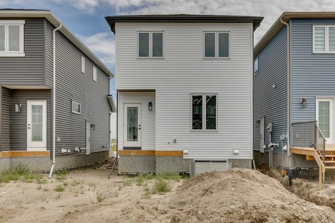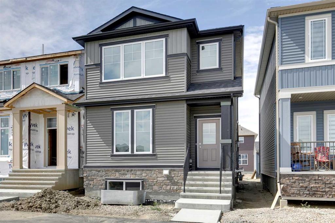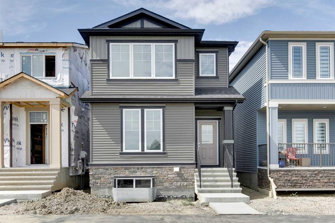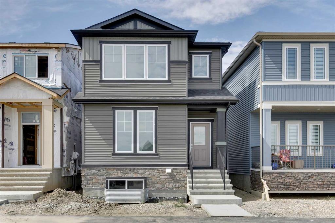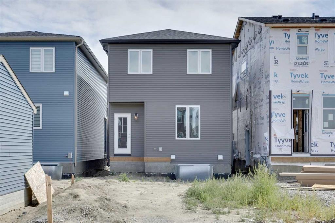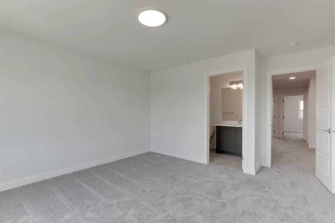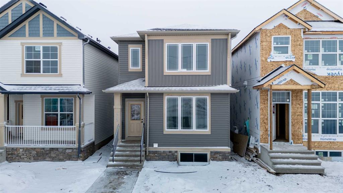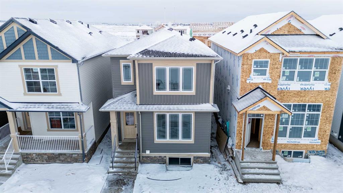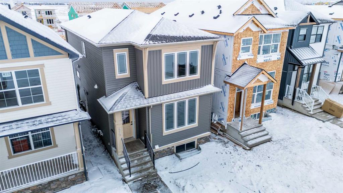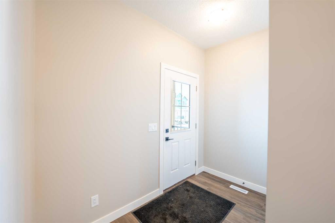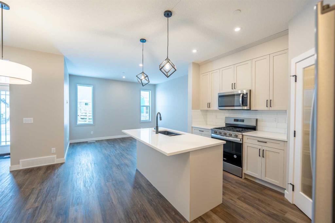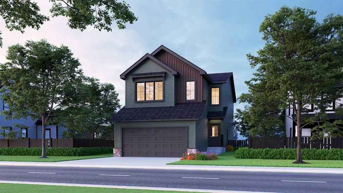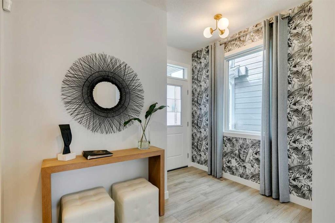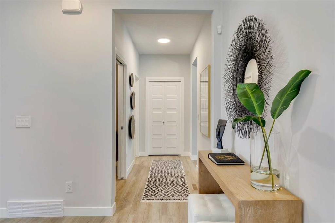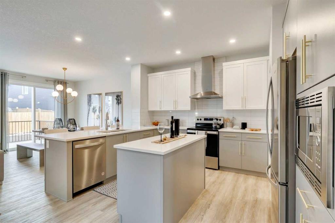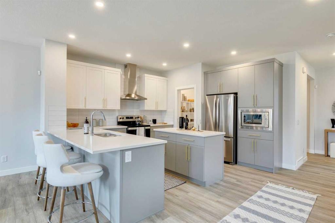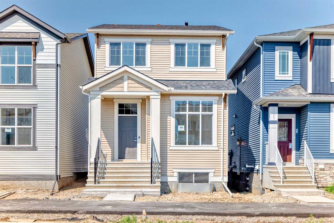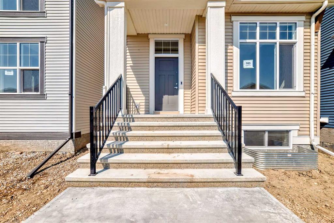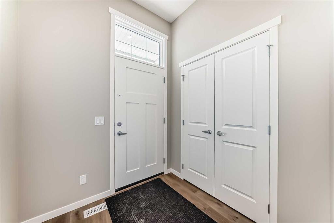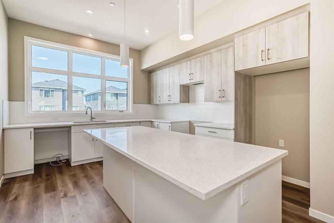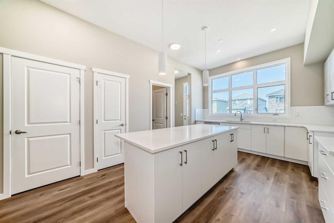34 Hotchkiss Row SE
Calgary T3S 0J5
MLS® Number: A2204993
$ 689,900
3
BEDROOMS
2 + 1
BATHROOMS
1,696
SQUARE FEET
2025
YEAR BUILT
Discover the "Carisa" by Hopewell Residential—an exceptionally designed home that blends style, comfort, and functionality, now available in the emerging southeast community of Hotchkiss. Situated on an oversized lot siding onto a lane, this property offers a generous yard—ideal for family activities, gardening, or future landscaping dreams. From the moment you step inside, you'll appreciate the thoughtful layout and quality finishes that make this home perfect for modern living. The main floor features a bright and open-concept design where the kitchen, dining, and living areas flow seamlessly together. With large windows, the home is filled with natural light throughout the day, creating a warm and welcoming atmosphere. The kitchen is a standout, complete with upgraded quartz countertops and cabinetry, a built-in microwave hood fan, stainless appliances and designer-selected finishes that strike the perfect balance between style and function. Just off the front entrance is a smartly placed pocket office—a quiet space ideal for working from home or helping the kids with homework. Upstairs, the home continues to impress with a versatile entertainment room that can serve as a cozy movie space, playroom, or additional lounge area. The upper-level laundry room is centrally located for added convenience, while the spacious primary suite offers a relaxing retreat, complete with a beautifully appointed ensuite designed with comfort in mind. Additional bedrooms are well-sized, offering flexibility for growing families or guests. The home also includes a 9-foot foundation and a secondary entrance, providing future development potential whether for additional living space or a possible secondary suite (A secondary suite would be subject to approval and permitting by the city/municipality). Located in the growing community of Hotchkiss, this home offers a unique blend of quiet residential living and convenient city access. With easy routes to Stoney Trail and 22X, getting around Calgary is a breeze. The neighbourhood is surrounded by natural wetlands, future parks, and open green spaces, making it perfect for those who enjoy an active, outdoor lifestyle. Hotchkiss is a community on the rise—offering value, space, and the opportunity to grow with it.
| COMMUNITY | Hotchkiss |
| PROPERTY TYPE | Detached |
| BUILDING TYPE | House |
| STYLE | 2 Storey |
| YEAR BUILT | 2025 |
| SQUARE FOOTAGE | 1,696 |
| BEDROOMS | 3 |
| BATHROOMS | 3.00 |
| BASEMENT | Separate/Exterior Entry, Full, Unfinished |
| AMENITIES | |
| APPLIANCES | Dishwasher, Electric Stove, Microwave Hood Fan, Refrigerator |
| COOLING | None |
| FIREPLACE | N/A |
| FLOORING | Carpet, Ceramic Tile, Vinyl Plank |
| HEATING | Forced Air, Natural Gas |
| LAUNDRY | Upper Level |
| LOT FEATURES | Back Yard, Irregular Lot, Level, Reverse Pie Shaped Lot, Street Lighting |
| PARKING | Double Garage Attached |
| RESTRICTIONS | Utility Right Of Way |
| ROOF | Asphalt Shingle |
| TITLE | Fee Simple |
| BROKER | Real Broker |
| ROOMS | DIMENSIONS (m) | LEVEL |
|---|---|---|
| Living Room | 12`11" x 12`11" | Main |
| Kitchen | 12`5" x 9`6" | Main |
| Dining Room | 10`11" x 9`11" | Main |
| Office | 5`5" x 6`0" | Main |
| 2pc Bathroom | 7`0" x 2`8" | Main |
| Bonus Room | 9`6" x 12`9" | Upper |
| Bedroom - Primary | 14`1" x 12`1" | Upper |
| 5pc Ensuite bath | 6`2" x 14`3" | Upper |
| Bedroom | 11`1" x 10`3" | Upper |
| Bedroom | 11`1" x 9`10" | Upper |
| 4pc Bathroom | 8`10" x 5`5" | Upper |
| Laundry | 3`3" x 5`8" | Upper |

