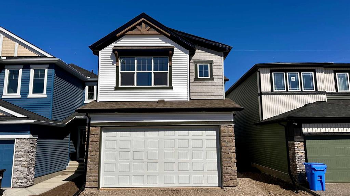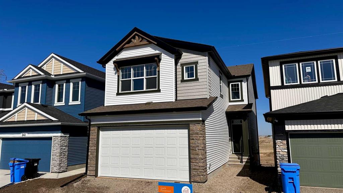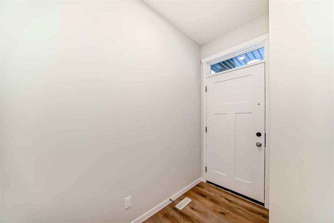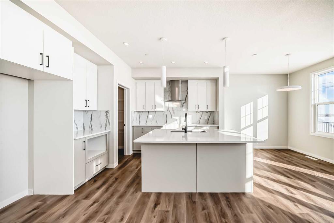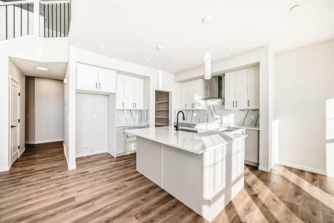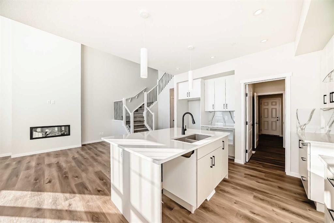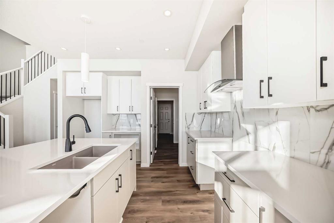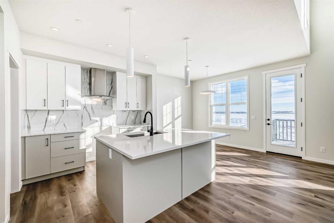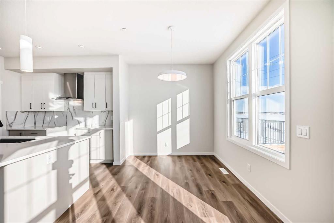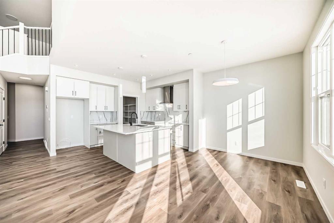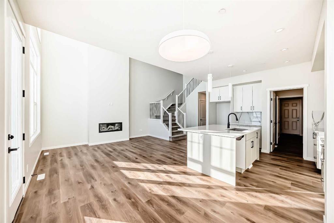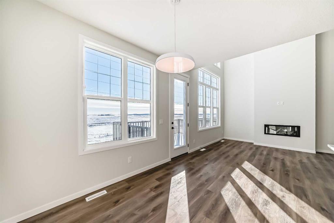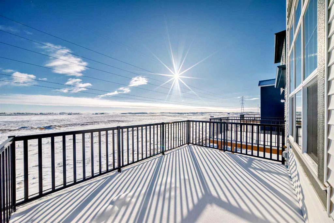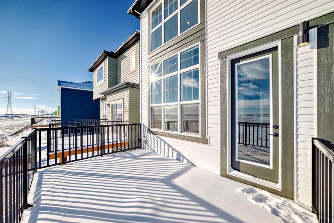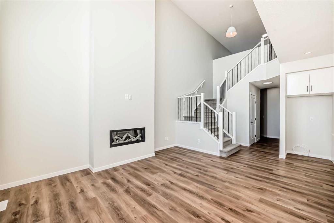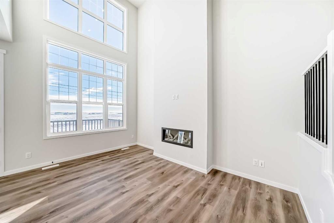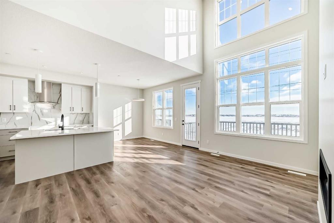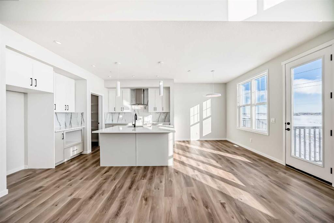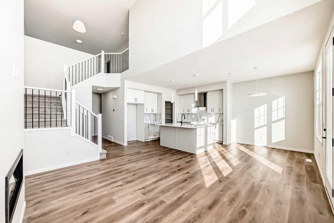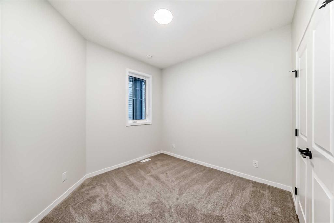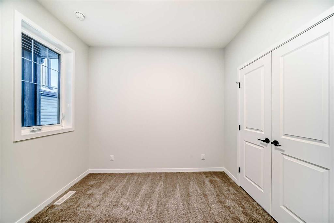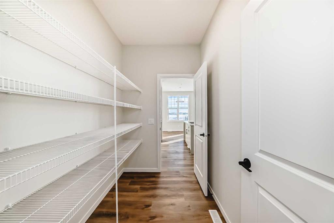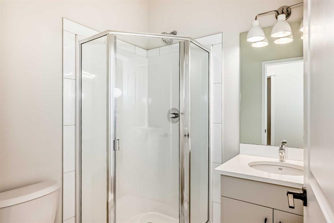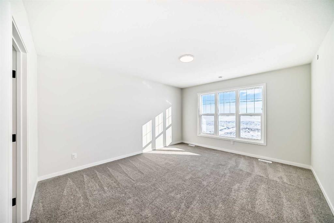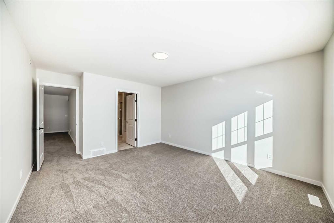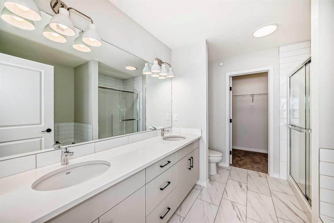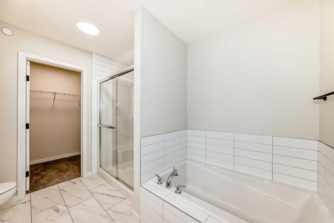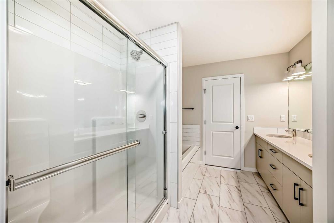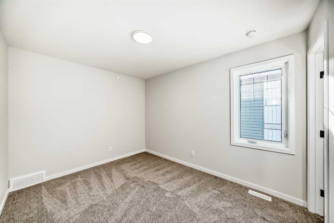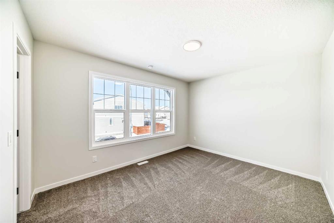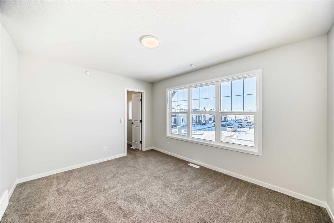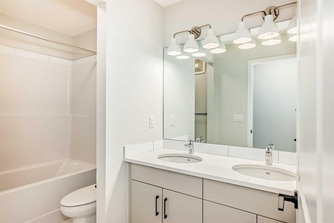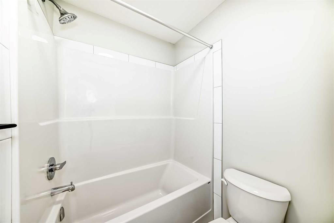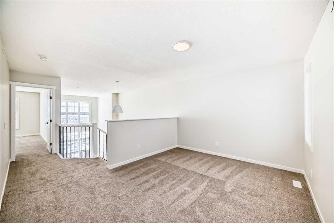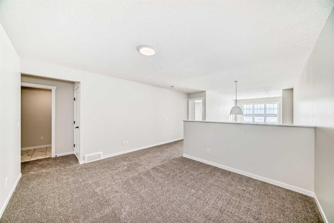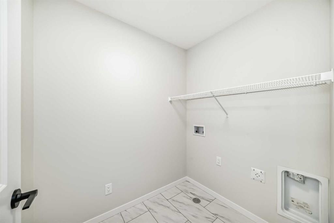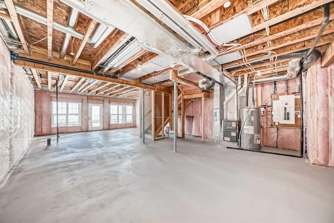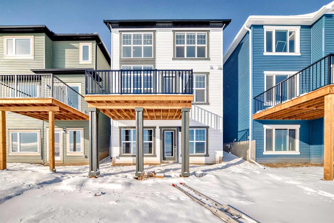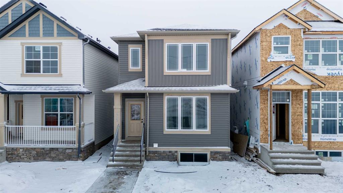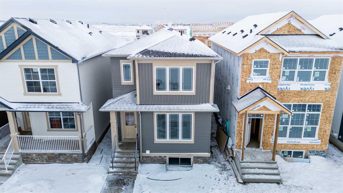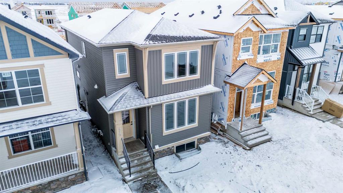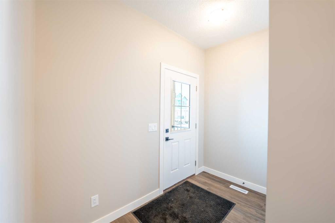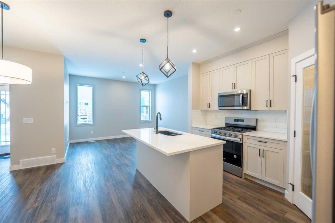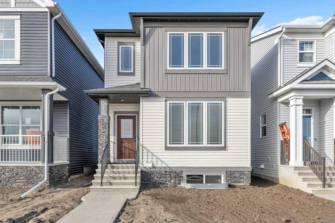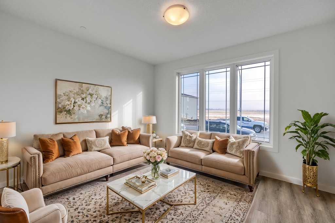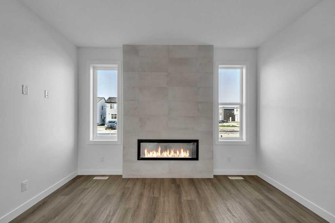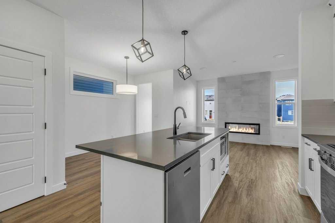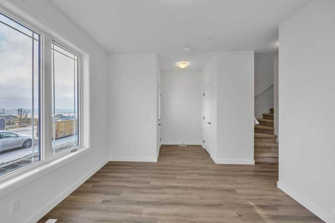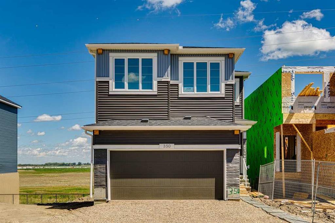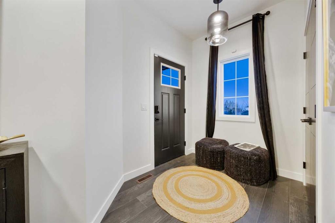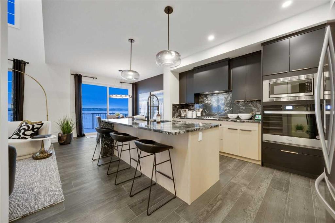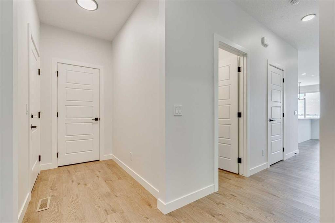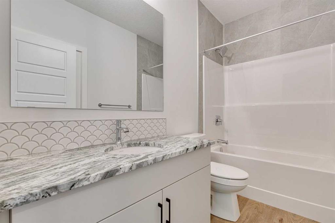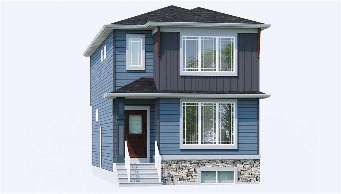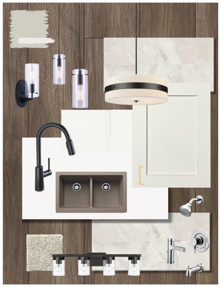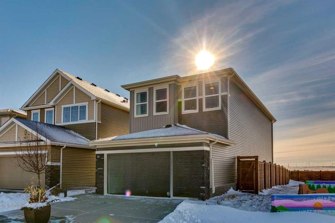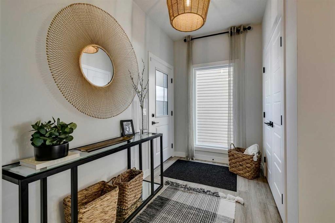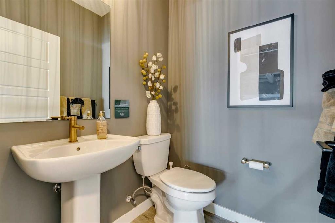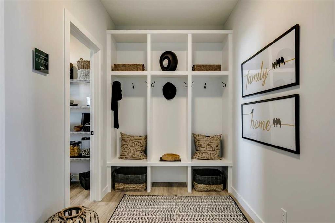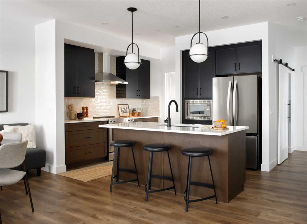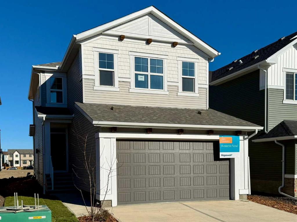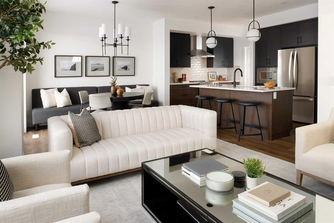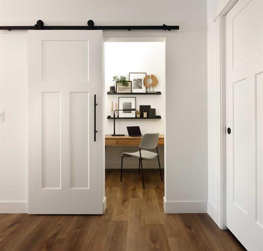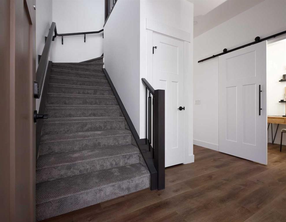246 Hotchkiss Manor SE
Calgary T3S 0G4
MLS® Number: A2217502
$ 739,900
4
BEDROOMS
3 + 0
BATHROOMS
2025
YEAR BUILT
Welcome to the "Grada" by Hopewell Residential – where contemporary design meets family-friendly functionality in the vibrant community of Hotchkiss. This beautifully crafted home spans 2,112 sq. ft., offering 4 spacious bedrooms, including a rare main-floor bedroom with a full bathroom – ideal for hosting guests or providing privacy for multi-generational families. Step into an open-concept dining area and lifestyle room, designed to make gatherings seamless and memorable. The soaring open-to-above living room brings an airy feel, while the electric fireplace adds a cozy touch for intimate evenings. The entertainment potential extends outdoors with a walkout lot and a generous 15’ x 20’ deck, complete with an exterior gas line for future BBQs, perfect for enjoying Calgary’s long warm summer evenings. The kitchen is a chef's dream, featuring an upgraded layout with a stylish chimney-style hood fan, built-in microwave, extra storage drawers, elegant quartz countertops, a large island and modern two tone cabinets. The thoughtful design carries throughout with black interior hardware and knockdown ceiling textures, lending a modern edge to every room. Upstairs, discover three more spacious bedrooms including a luxurious primary suite featuring a step-in shower tiled to the ceiling – a perfect retreat after a long day. In addition, there are two generously sized kids' bedrooms that share a convenient 5-piece bathroom—with dual sinks—ensuring no morning delays. For even more convenience, the upper-floor laundry room is perfectly situated for easy access. The walkout basement is ready for future development with a 9-foot foundation, offering the opportunity for additional living space or a potential mortgage helper suite (A secondary suite would be subject to approval and permitting by the city/municipality). Located in the vibrant community of Hotchkiss in southeast Calgary, The Grada provides easy access to stunning mountain views, 51 acres of park space, walking pathways, and a central wetland. Hotchkiss is designed with families in mind, offering plenty of green spaces and connectivity, making it the perfect place for your family to grow and belong. Discover the next chapter of your life with The Grada. **Some Photos are from the show home/previous builds to demonstrate quality of construction & finishes and may not be an exact representation of this home while others are photos of the current progress of the home **
| COMMUNITY | Hotchkiss |
| PROPERTY TYPE | Detached |
| BUILDING TYPE | House |
| STYLE | 2 Storey |
| YEAR BUILT | 2025 |
| SQUARE FOOTAGE | 2,112 |
| BEDROOMS | 4 |
| BATHROOMS | 3.00 |
| BASEMENT | Separate/Exterior Entry, Full, Unfinished, Walk-Out To Grade |
| AMENITIES | |
| APPLIANCES | Dishwasher, Electric Stove, Garage Control(s), Microwave, Range Hood, Refrigerator |
| COOLING | None |
| FIREPLACE | Electric, Living Room |
| FLOORING | Carpet, Vinyl, Vinyl Plank |
| HEATING | Forced Air, Natural Gas |
| LAUNDRY | Upper Level |
| LOT FEATURES | Back Yard, Rectangular Lot, Street Lighting, Zero Lot Line |
| PARKING | Double Garage Attached |
| RESTRICTIONS | Utility Right Of Way |
| ROOF | Asphalt Shingle |
| TITLE | Fee Simple |
| BROKER | Real Broker |
| ROOMS | DIMENSIONS (m) | LEVEL |
|---|---|---|
| Living Room | 14`6" x 12`0" | Main |
| Kitchen | 9`8" x 10`0" | Main |
| Dining Room | 9`0" x 10`11" | Main |
| 3pc Bathroom | 5`7" x 5`8" | Main |
| Mud Room | 8`8" x 6`0" | Main |
| Bedroom | 9`9" x 9`9" | Main |
| Bonus Room | 11`0" x 13`6" | Upper |
| Bedroom - Primary | 6`1" x 5`0" | Upper |
| 5pc Ensuite bath | 10`3" x 9`0" | Upper |
| Bedroom | 11`11" x 9`2" | Upper |
| Bedroom | 10`4" x 12`11" | Upper |
| 5pc Bathroom | 10`7" x 5`5" | Upper |
| Laundry | 6`6" x 5`5" | Upper |

