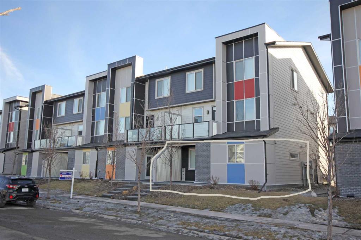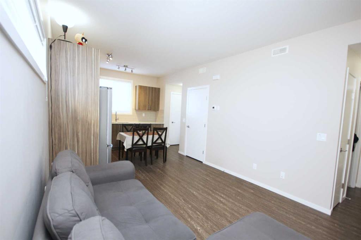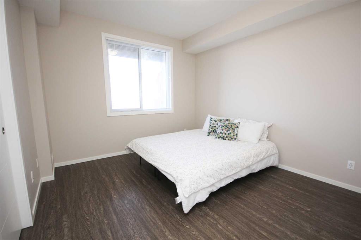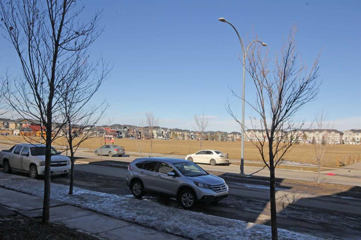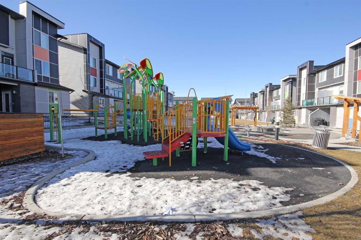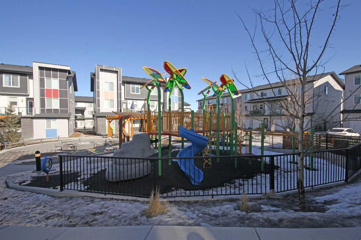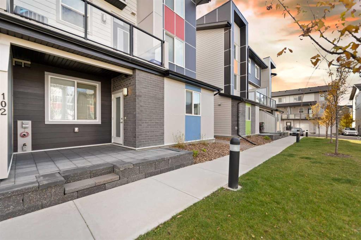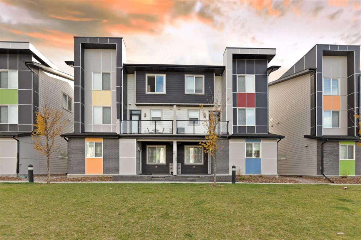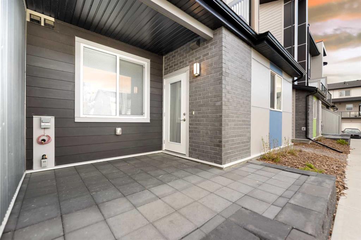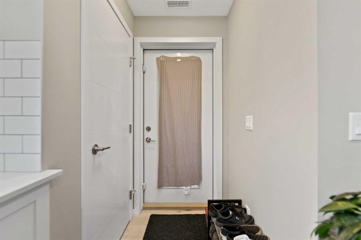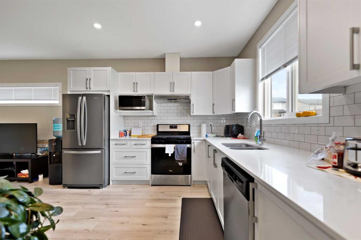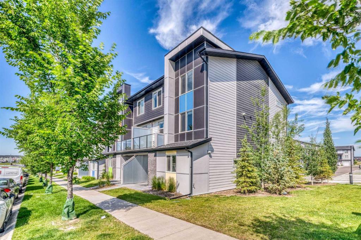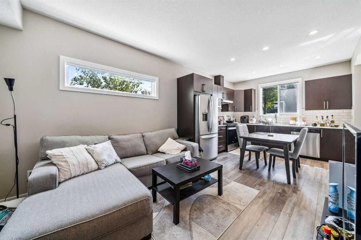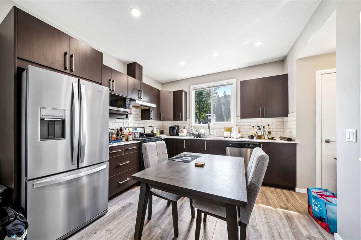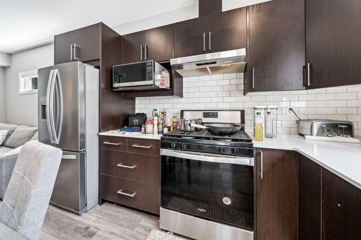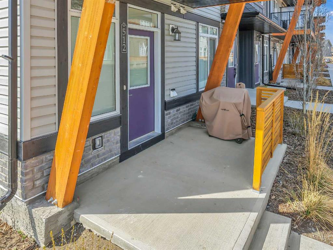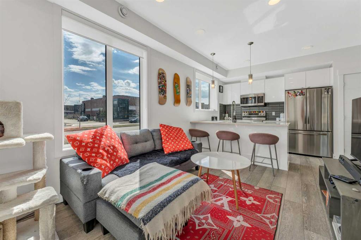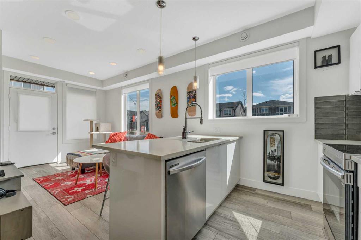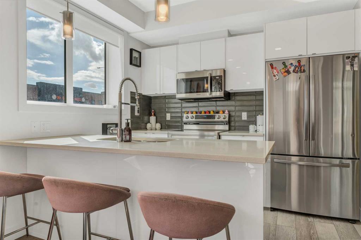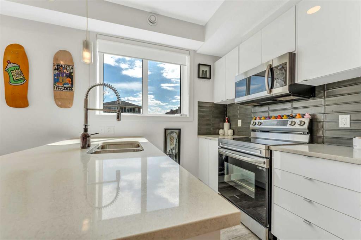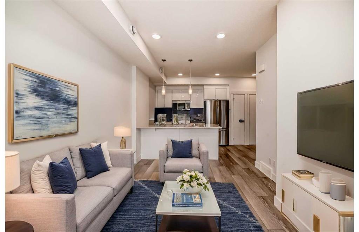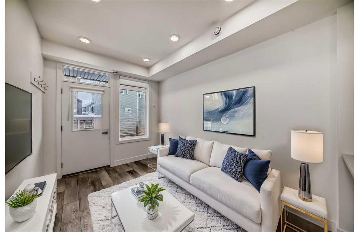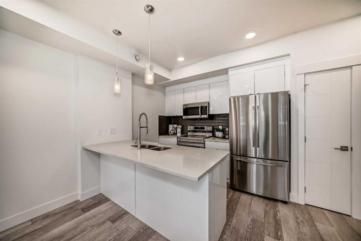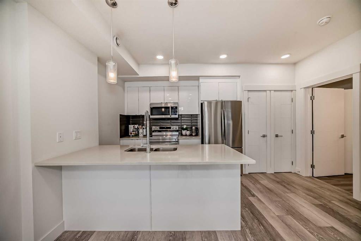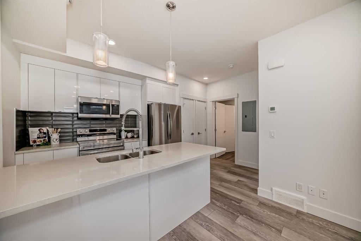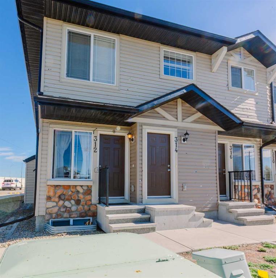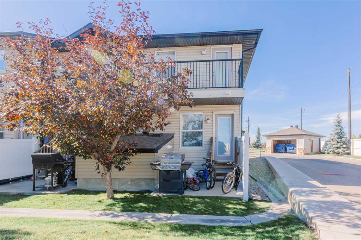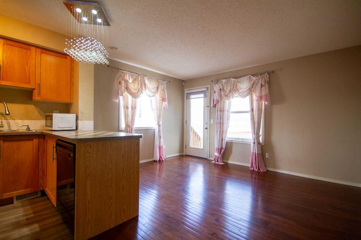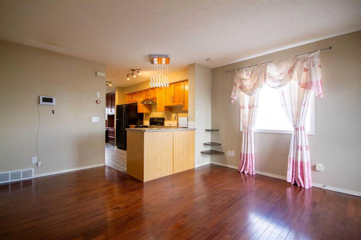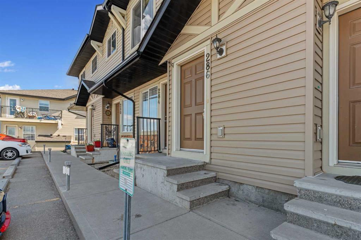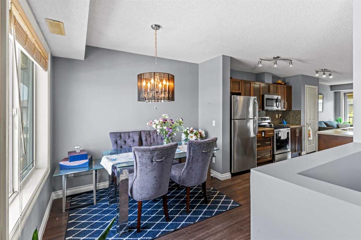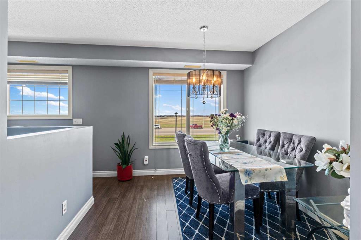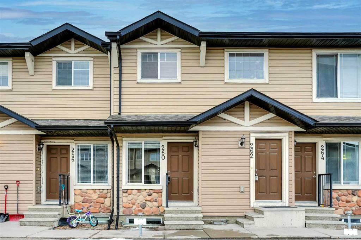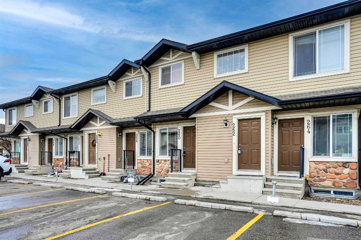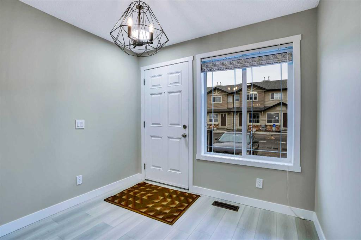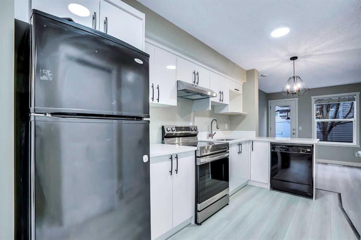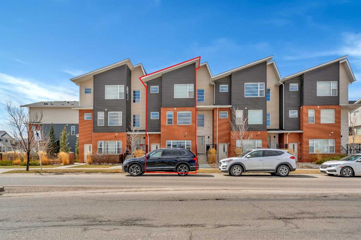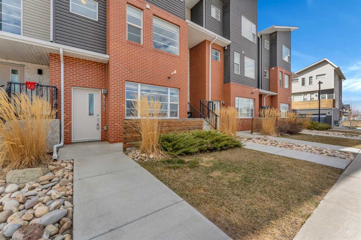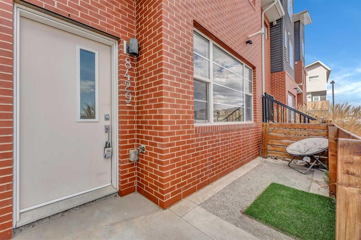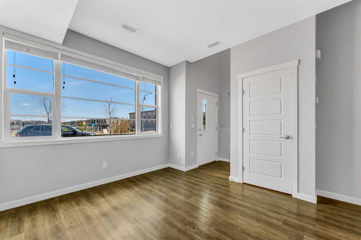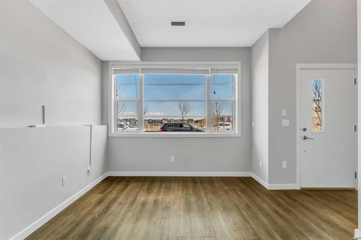147 Redstone Drive NE
Calgary T3N 1M5
MLS® Number: A2197866
$ 244,000
1
BEDROOMS
1 + 0
BATHROOMS
549
SQUARE FEET
2020
YEAR BUILT
Welcome to this cozy one-bedroom, one bathroom north facing END UNIT townhome that is ideal for a couple, a single professional or an investor. Great home with a ground level SEPARATE ENTRANCE to your front door and patio, with lots of street parking right in front of your door. As you step inside, this unit features an OPEN FLOOR PLAN kitchen and living room area. The beautiful kitchen features elegant wood-grained cabinets, QUARTZ countertops, stainless steel appliances and GAS STOVE. The big living room area is great for relaxing or entertaining. There is vinyl plank flooring throughout and soaring ceilings make this unit bright and spacious. The master bedroom can accommodate KING-SIZED furniture and ample closet space. It’s located right next to the 4pc bathroom with QUARTZ counters. There is stackable in-unit laundry. Outside, relax on a spacious patio with a gas line for a BBQ while you look at green space across the street. The unit comes with one assigned parking stall and street parking right in front of your unit. This complex features a 20,000 sq. ft. green pace, complete with playground, BBQ area, firepit, pergola & ample green space for your enjoyment. You have quick access to Stoney Trail, Metis Trail & Deerfoot Trail. It’s located close to the Calgary International Airport, Costco & Cross Iron Mills Mall. A great place to call home.
| COMMUNITY | Redstone |
| PROPERTY TYPE | Row/Townhouse |
| BUILDING TYPE | Other |
| STYLE | Bungalow |
| YEAR BUILT | 2020 |
| SQUARE FOOTAGE | 549 |
| BEDROOMS | 1 |
| BATHROOMS | 1.00 |
| BASEMENT | None |
| AMENITIES | |
| APPLIANCES | Dishwasher, Dryer, Gas Stove, Microwave, Refrigerator, Washer |
| COOLING | None |
| FIREPLACE | N/A |
| FLOORING | Vinyl Plank |
| HEATING | Forced Air |
| LAUNDRY | Laundry Room |
| LOT FEATURES | Corner Lot, Few Trees |
| PARKING | Assigned, Off Street, Stall |
| RESTRICTIONS | Board Approval |
| ROOF | Asphalt Shingle |
| TITLE | Fee Simple |
| BROKER | eXp Realty |
| ROOMS | DIMENSIONS (m) | LEVEL |
|---|---|---|
| Kitchen With Eating Area | 11`5" x 10`11" | Main |
| Living Room | 10`11" x 10`8" | Main |
| Bedroom - Primary | 12`0" x 11`1" | Main |
| 4pc Bathroom | 7`4" x 6`9" | Main |
| Entrance | 4`0" x 3`8" | Main |
| Laundry | 9`7" x 3`5" | Main |
| Pantry | 4`5" x 1`11" | Main |


