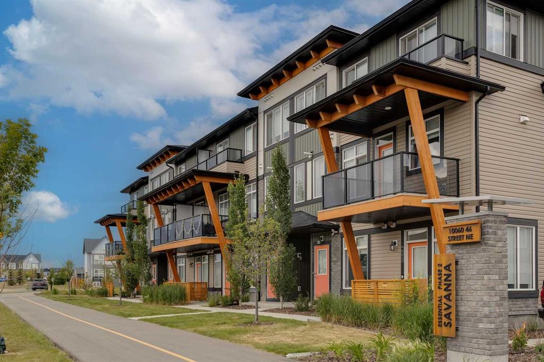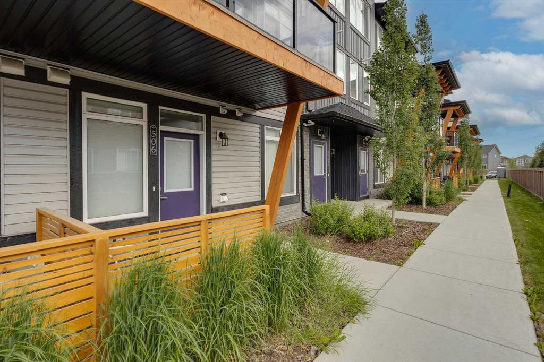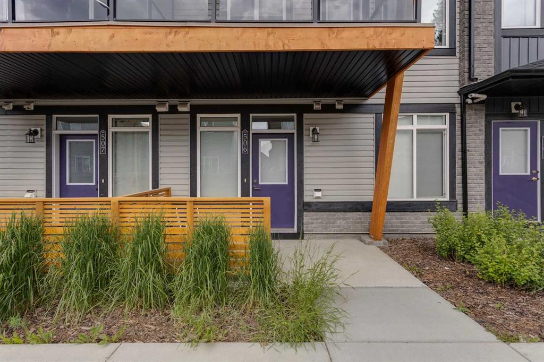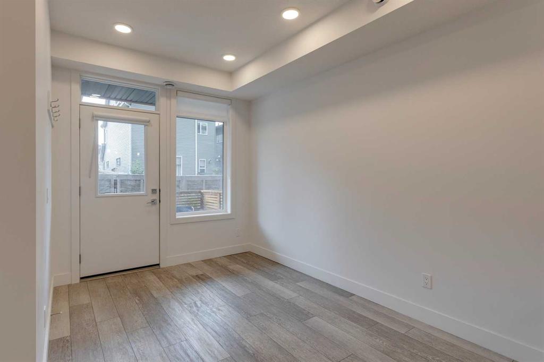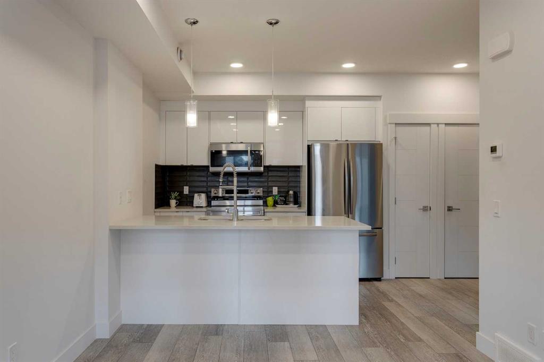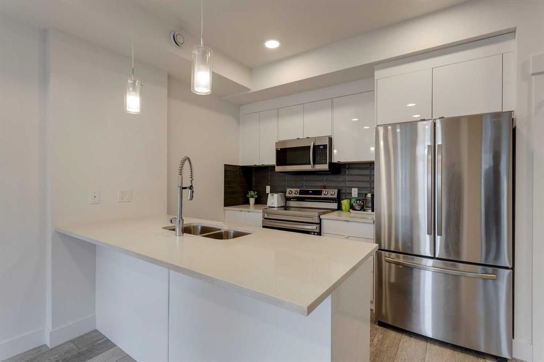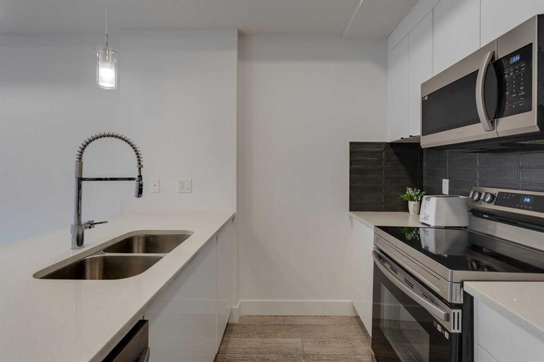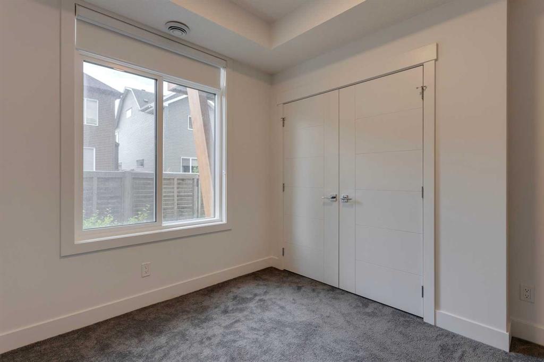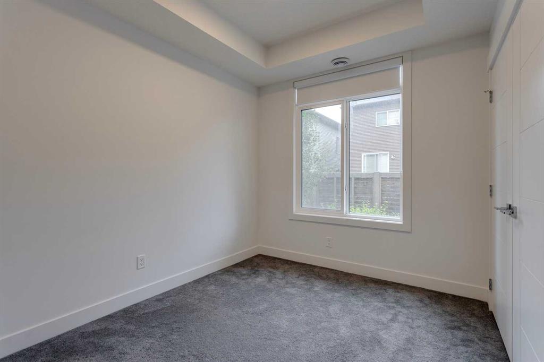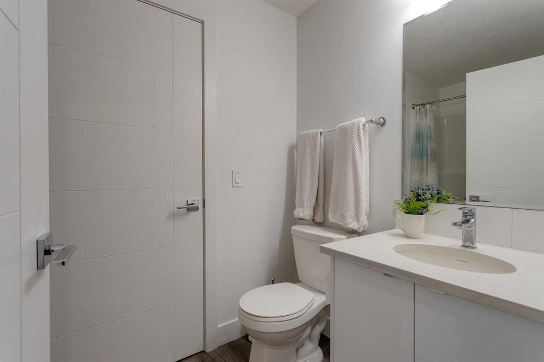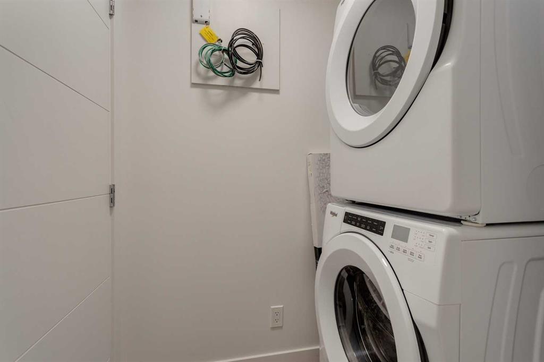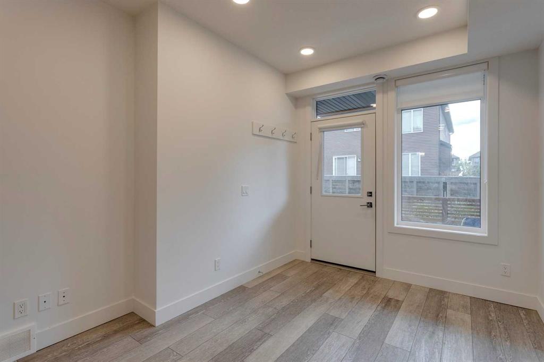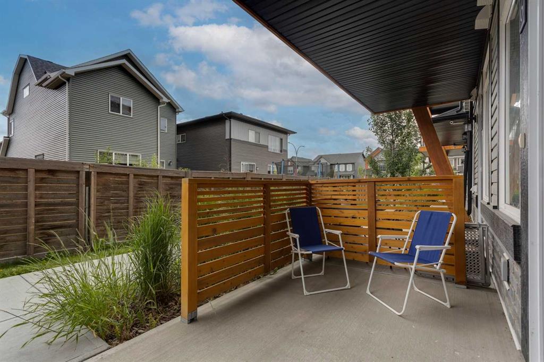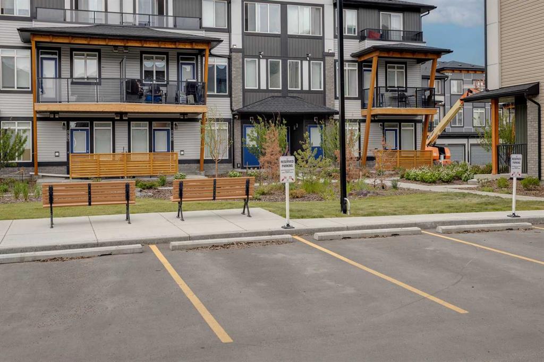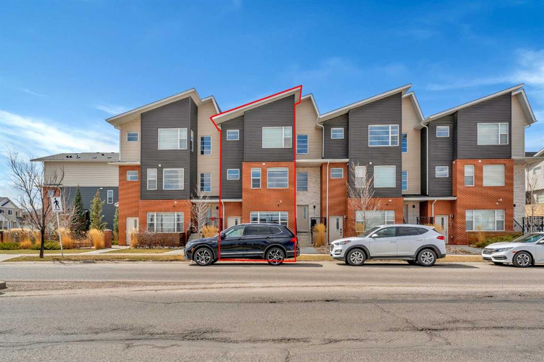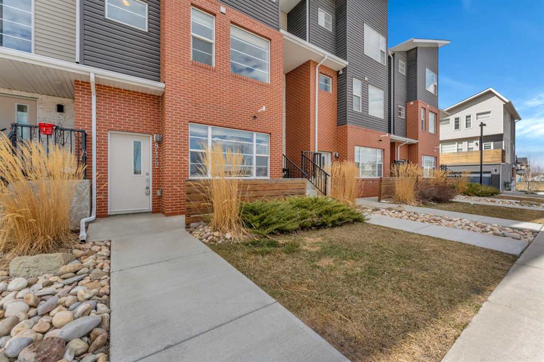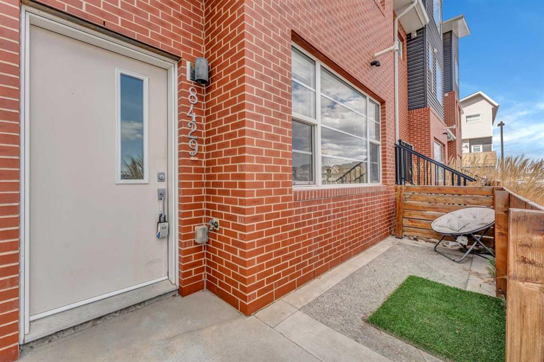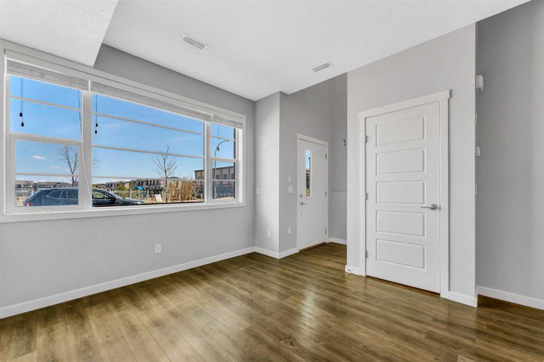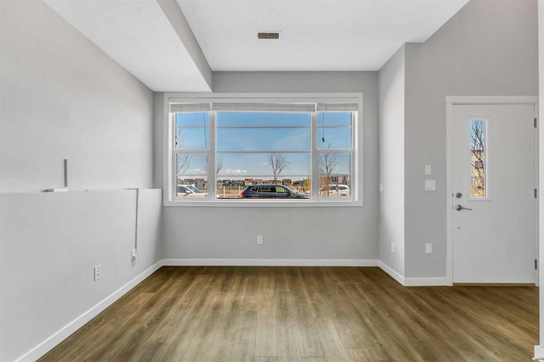506, 10060 46 Street NE
Calgary T3J 2H8
MLS® Number: A2232148
$ 219,900
1
BEDROOMS
1 + 0
BATHROOMS
2023
YEAR BUILT
This bright and modern 1-bedroom, 1-bathroom ground-floor condo is perfect for first-time buyers, downsizers, or investors. Built in 2023, the home features a stylish kitchen with stainless steel appliances, a spacious island, and plenty of cabinet space—ideal for cooking and entertaining. The open layout offers a comfortable living area, a well-sized bedroom with ample closet space, and a full 4-piece bathroom with contemporary finishes. Enjoy the convenience of in-suite laundry, a private covered patio, and your own titled parking stall. Located in the vibrant community of Savanna in Saddle Ridge, you’re just steps from parks, shopping, dining, schools, and public transit—including nearby LRT access. Quick routes to Stoney Trail, Metis Trail, and the Calgary Airport make commuting a breeze. This move-in-ready home blends style, function, and unbeatable convenience. Book your showing today!
| COMMUNITY | Saddle Ridge |
| PROPERTY TYPE | Row/Townhouse |
| BUILDING TYPE | Five Plus |
| STYLE | Townhouse |
| YEAR BUILT | 2023 |
| SQUARE FOOTAGE | 468 |
| BEDROOMS | 1 |
| BATHROOMS | 1.00 |
| BASEMENT | None |
| AMENITIES | |
| APPLIANCES | Electric Stove, Microwave Hood Fan, Refrigerator, Washer, Washer/Dryer |
| COOLING | None |
| FIREPLACE | N/A |
| FLOORING | Carpet, Vinyl Plank |
| HEATING | Forced Air, Natural Gas |
| LAUNDRY | In Unit |
| LOT FEATURES | Other, Paved |
| PARKING | Stall, Titled |
| RESTRICTIONS | Pet Restrictions or Board approval Required |
| ROOF | Asphalt Shingle |
| TITLE | Fee Simple |
| BROKER | eXp Realty |
| ROOMS | DIMENSIONS (m) | LEVEL |
|---|---|---|
| Kitchen | 10`0" x 8`5" | Main |
| Living Room | 12`5" x 8`8" | Main |
| Laundry | 6`8" x 3`10" | Main |
| Bedroom | 11`0" x 9`5" | Main |
| 4pc Bathroom | 8`8" x 4`11" | Main |

