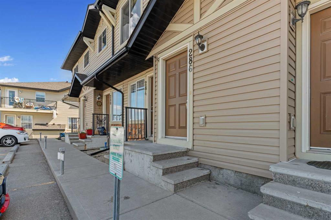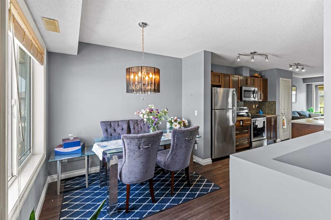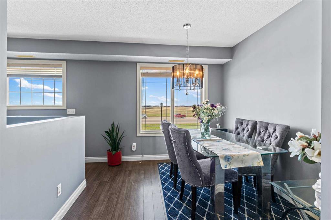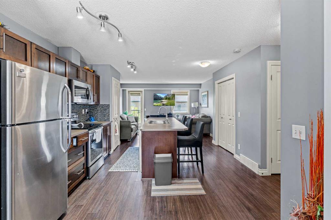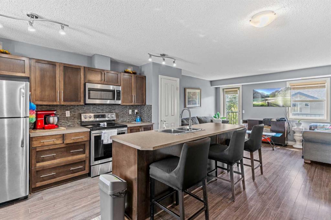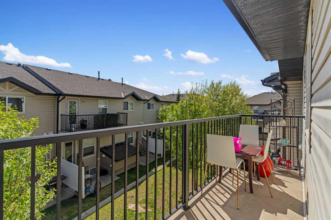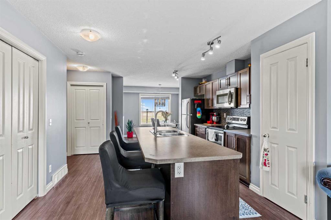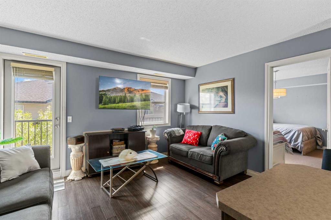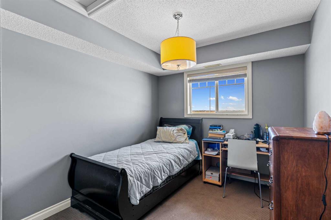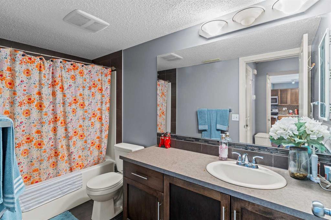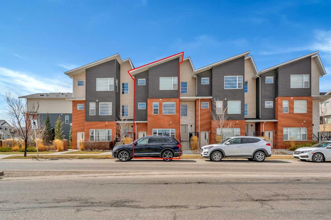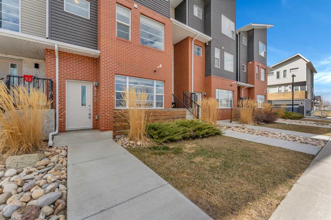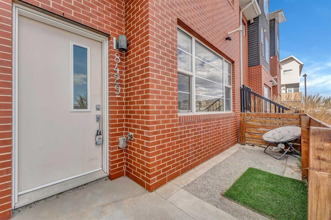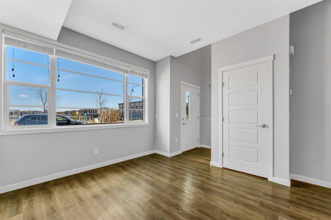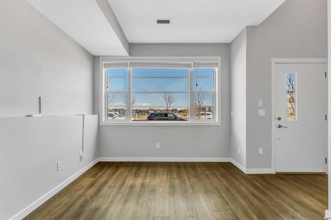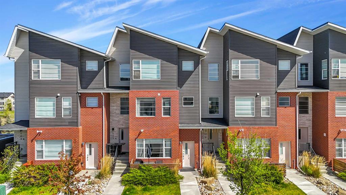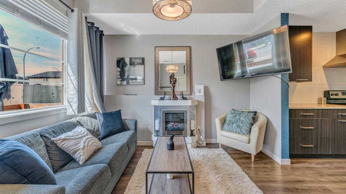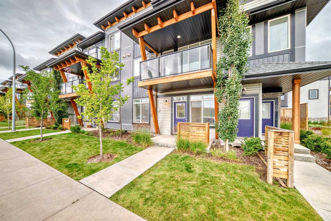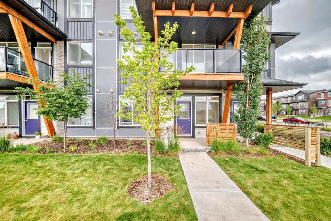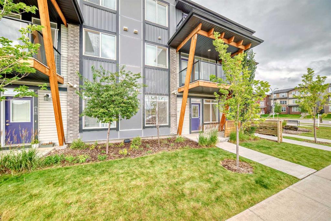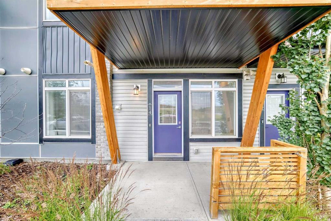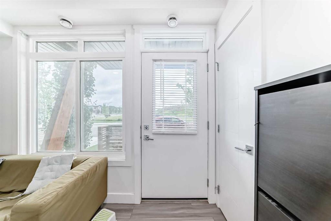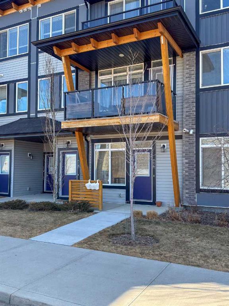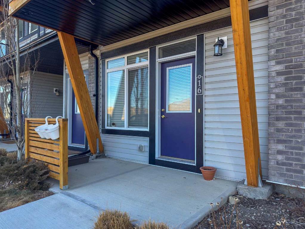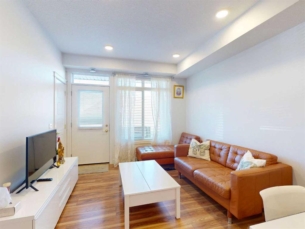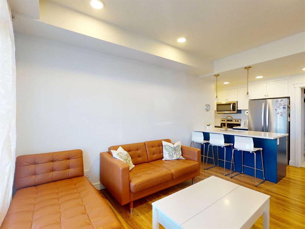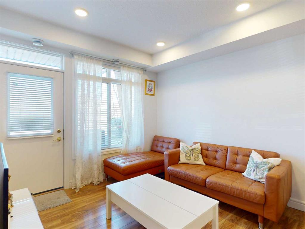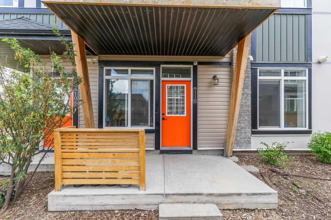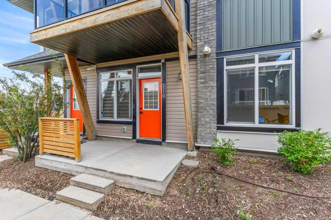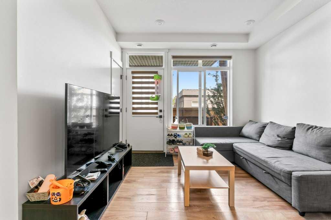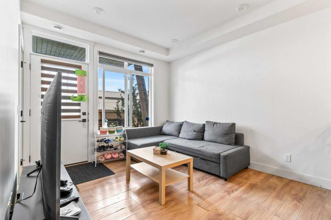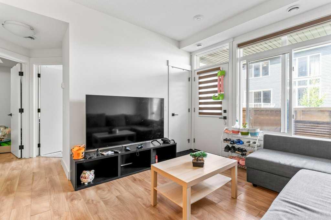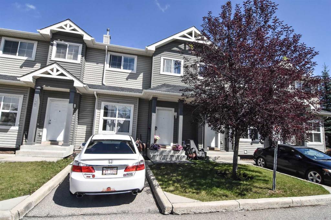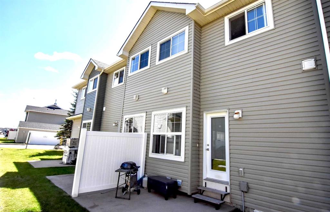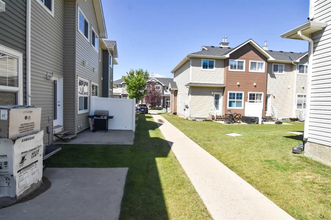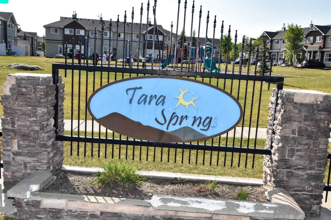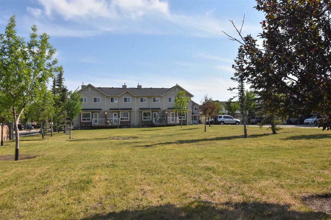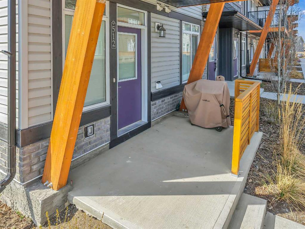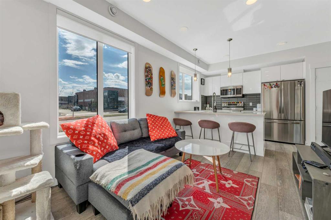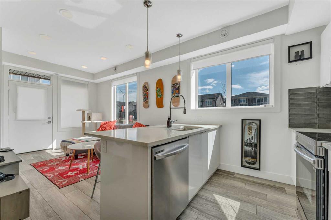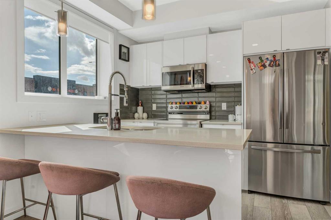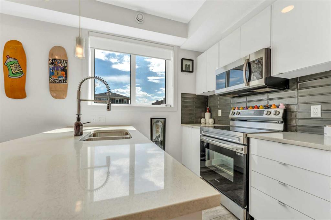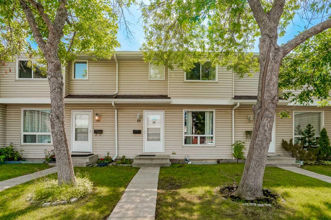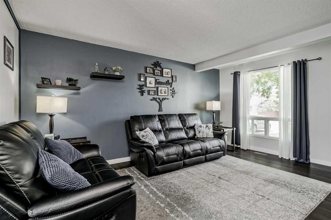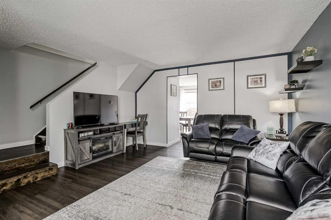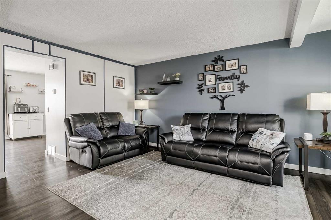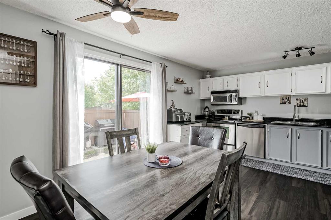286 Saddlebrook Point NE
Calgary T3J 0G9
MLS® Number: A2222632
$ 274,900
2
BEDROOMS
1 + 0
BATHROOMS
992
SQUARE FEET
2010
YEAR BUILT
LOW CONDO FEES + 2 PARKING STALLS (1 Titled, 1 Assigned). Discover this STUNNING TOWNHOME, a perfect blend of MODERN elegance and FUNCTIONAL COMFORT. This meticulously maintained home offers an inviting curb appeal with a landscaped front yard and charming exterior details that set the tone for what awaits inside. Step into a spacious, OPEN-CONCEPT main living area filled with NATURAL LIGHT, featuring soaring ceilings, and oversized windows that create an airy and welcoming atmosphere. The contemporary kitchen is a chef’s dream, boasting STAINLESS STEEL appliances, a large island, and ample cabinetry for all your storage needs, ideal for entertaining or family meals. The adjacent dining area opens to a private backyard retreat, perfect for summer barbecues and outdoor gatherings. The PRIMARY BEDROOM is a tranquil sanctuary with a generous closet. An ADDITIONAL BEDROOM provides flexibility for family, guests, or a home office, each with ample closet space and tasteful finishes. This home is located in a sought-after community with easy access to parks, schools, shopping, and major routes, making daily errands and commuting effortless. Thoughtfully designed with quality upgrades and attention to detail, 286 Saddlebrook Point NE is an exceptional opportunity to embrace comfortable living in a vibrant neighborhood. Don’t miss your chance to see this elegant property, schedule your visit today!
| COMMUNITY | Saddle Ridge |
| PROPERTY TYPE | Row/Townhouse |
| BUILDING TYPE | Five Plus |
| STYLE | 2 Storey |
| YEAR BUILT | 2010 |
| SQUARE FOOTAGE | 992 |
| BEDROOMS | 2 |
| BATHROOMS | 1.00 |
| BASEMENT | None |
| AMENITIES | |
| APPLIANCES | Dishwasher, Dryer, Electric Stove, Microwave, Refrigerator, Washer, Window Coverings |
| COOLING | None |
| FIREPLACE | N/A |
| FLOORING | Carpet, Ceramic Tile, Laminate |
| HEATING | Forced Air, Natural Gas |
| LAUNDRY | In Unit |
| LOT FEATURES | Rectangular Lot |
| PARKING | Assigned, Off Street, Titled |
| RESTRICTIONS | None Known |
| ROOF | Asphalt Shingle |
| TITLE | Fee Simple |
| BROKER | PropZap Realty |
| ROOMS | DIMENSIONS (m) | LEVEL |
|---|---|---|
| Dining Room | 8`11" x 9`1" | Main |
| Kitchen | 12`7" x 15`4" | Main |
| Living Room | 13`8" x 10`4" | Main |
| Bedroom | 9`0" x 11`10" | Main |
| Bedroom - Primary | 13`3" x 10`4" | Main |
| Furnace/Utility Room | 5`7" x 3`2" | Main |
| 4pc Bathroom | 5`0" x 10`4" | Main |

