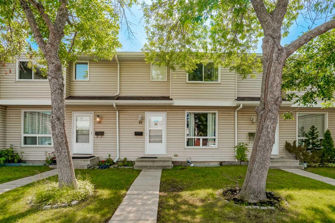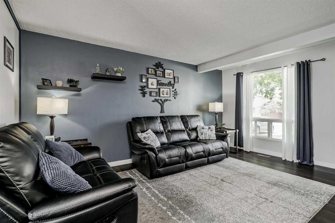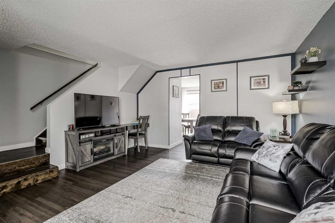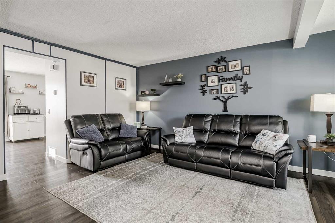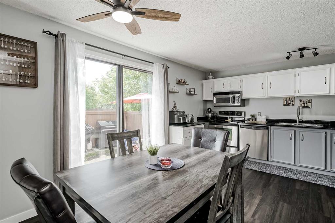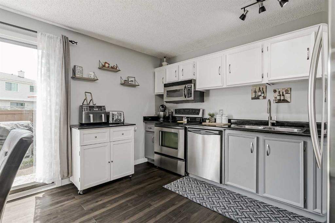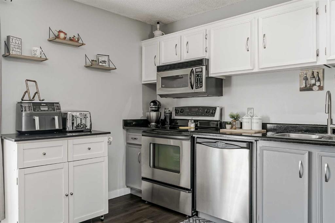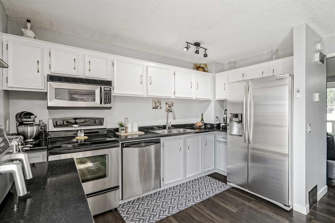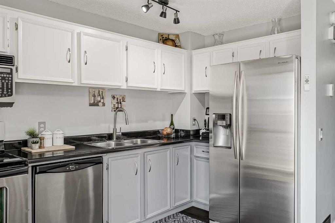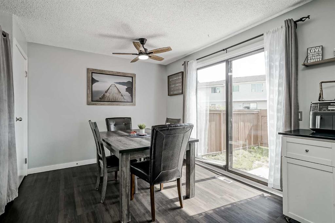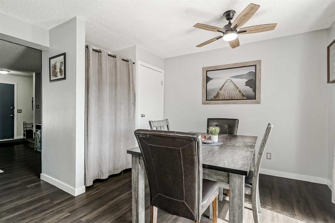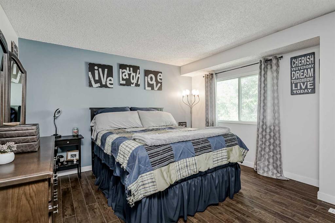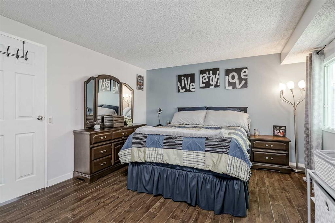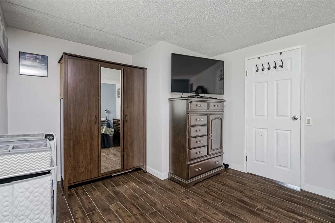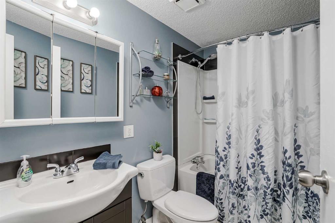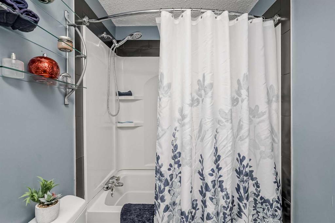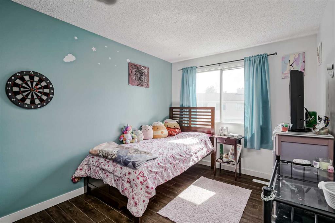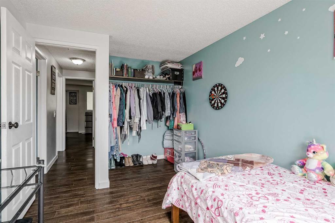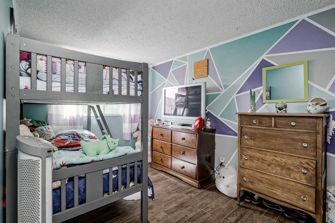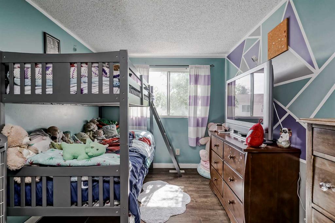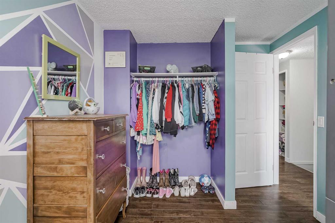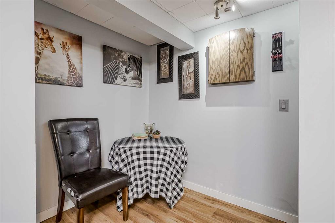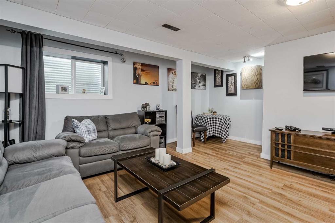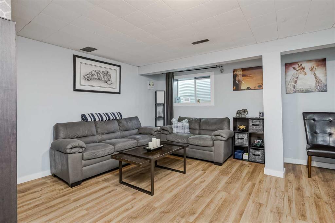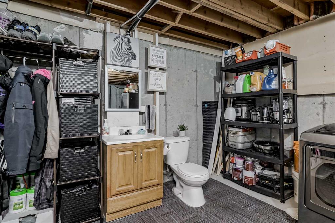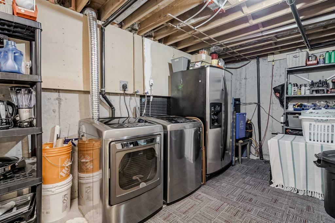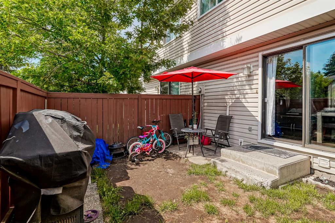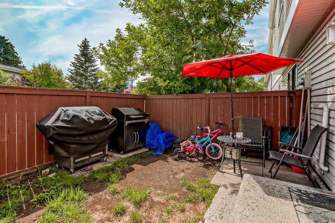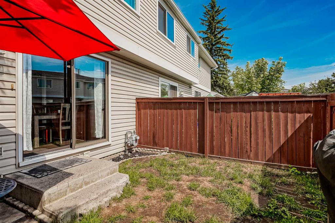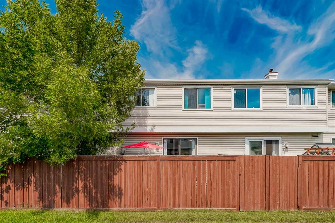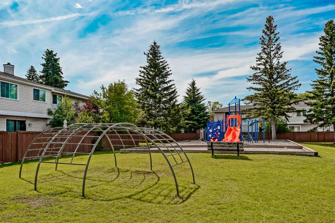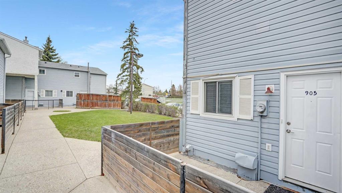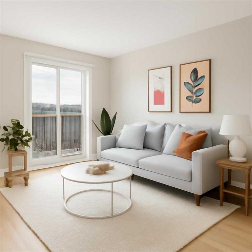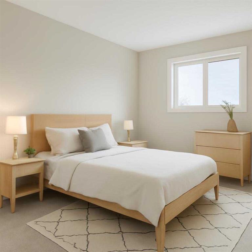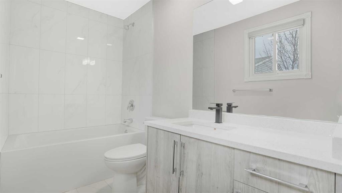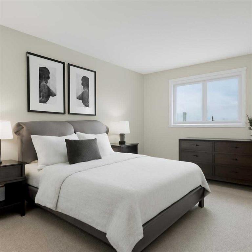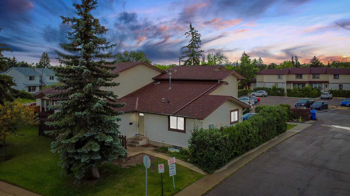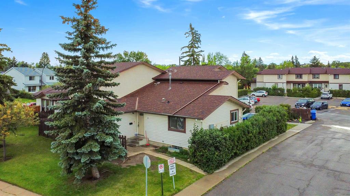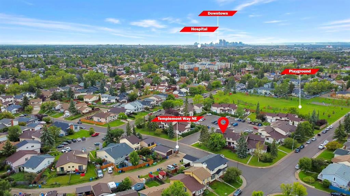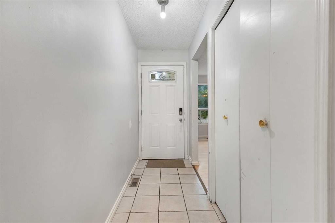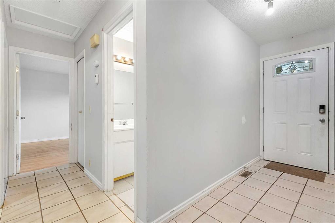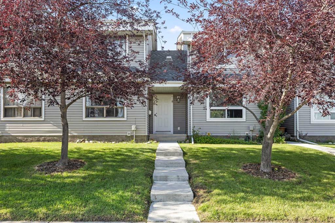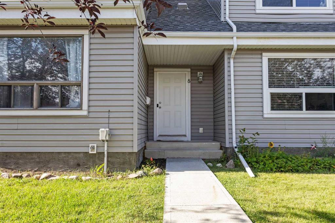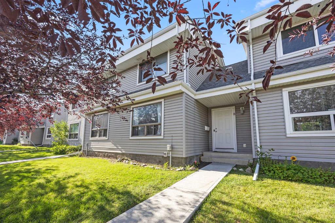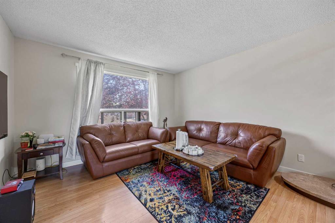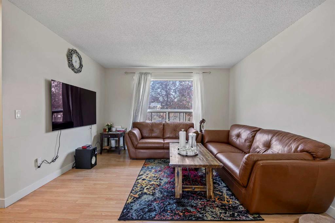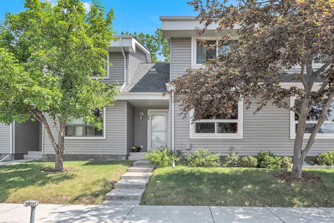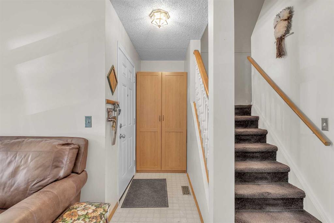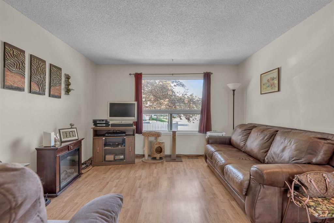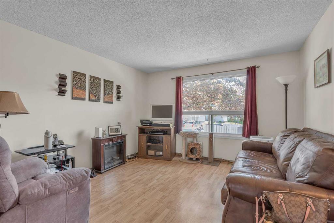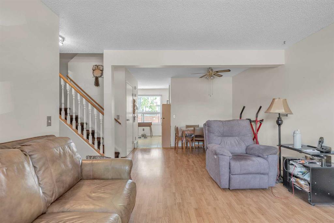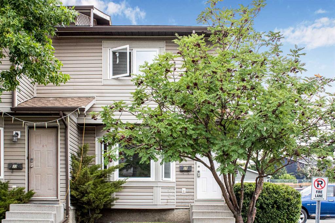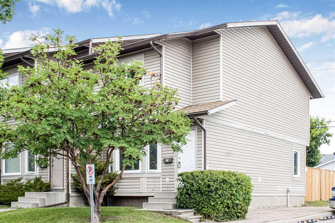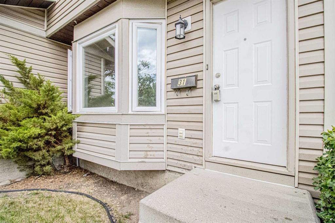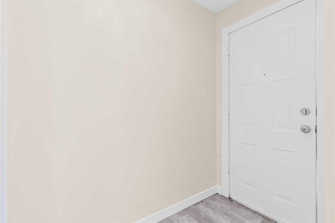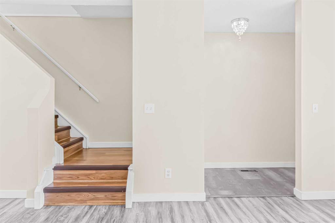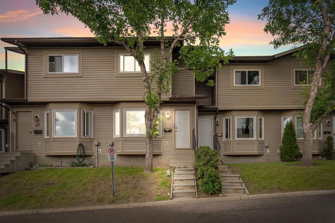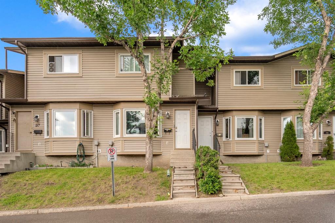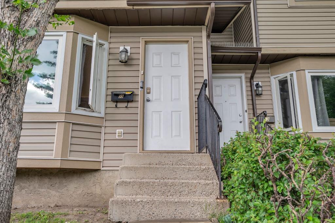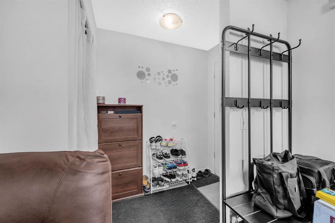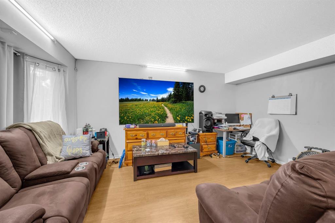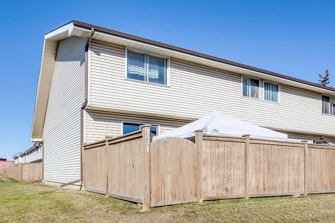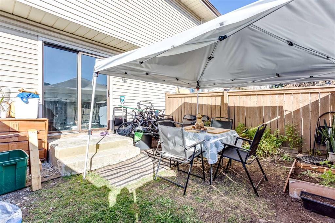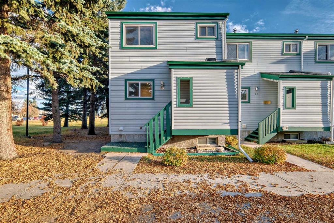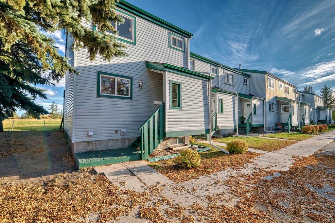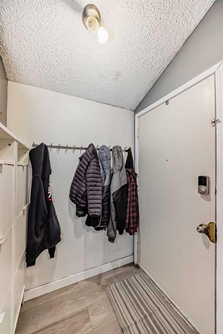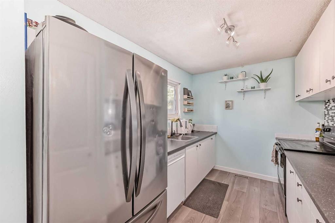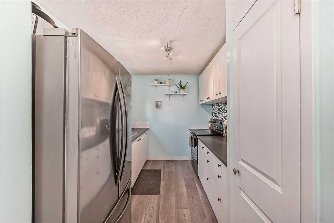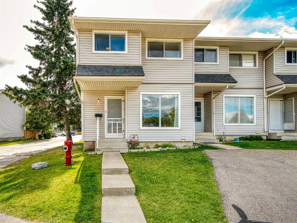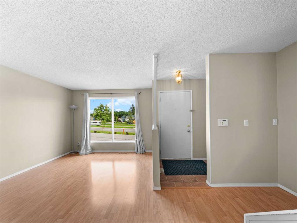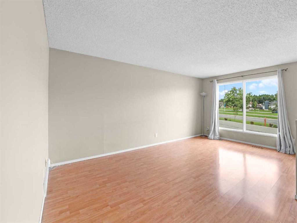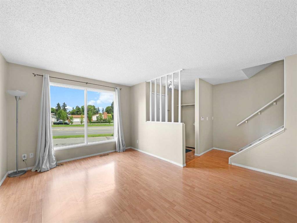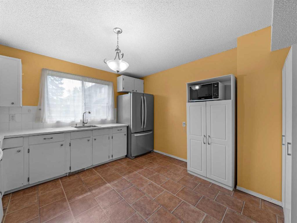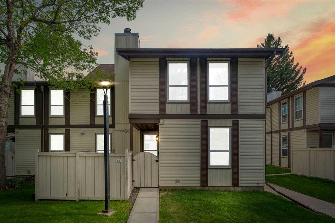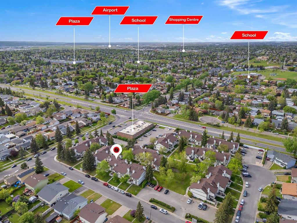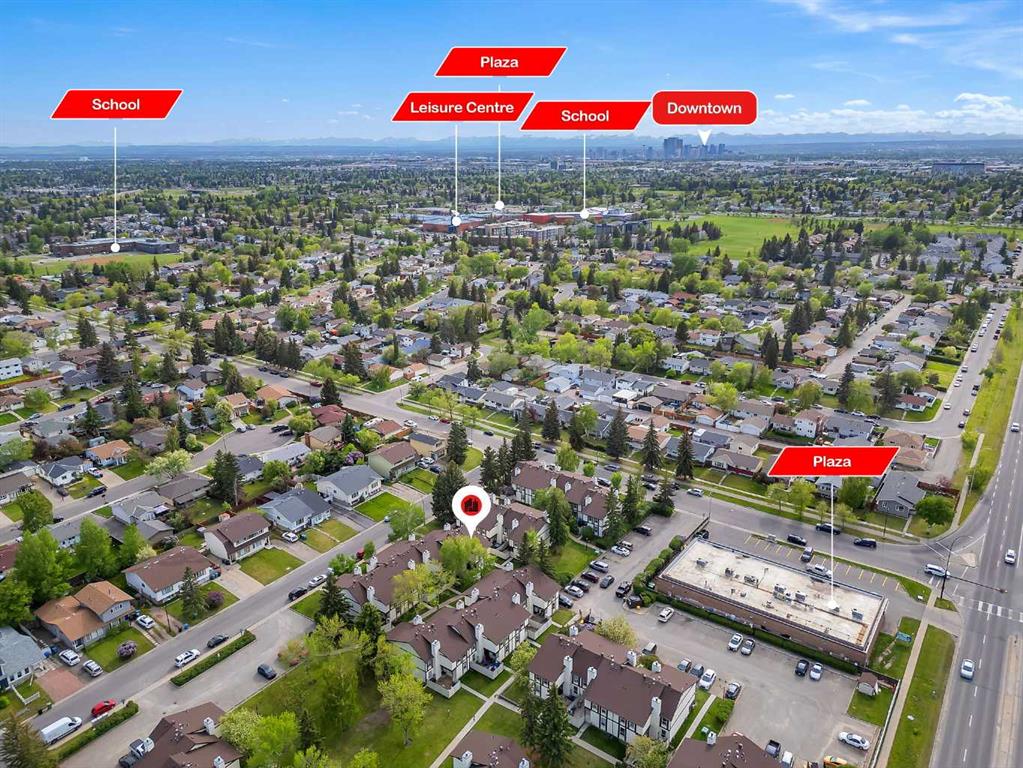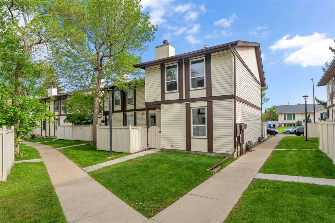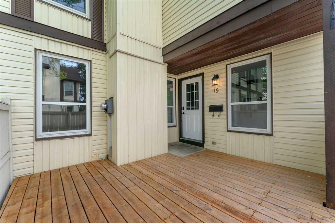69, 1155 Falconridge Drive NE
Calgary T3J 1E1
MLS® Number: A2247890
$ 315,000
3
BEDROOMS
1 + 1
BATHROOMS
1,106
SQUARE FEET
1979
YEAR BUILT
Welcome to #69, 1155 Falconridge Drive NE – a warm, inviting, and beautifully updated 3-bedroom townhome nestled in a private, pet-friendly complex with low condo fees. Lovingly cared for and thoughtfully renovated over the past 10 years, this home radiates pride of ownership and is perfect for first-time buyers, downsizers, or investors. Step inside to a functional, open-concept main floor with modern vinyl plank flooring, fresh updates, and a cozy yet spacious living area that flows seamlessly into the dining room and kitchen. Upstairs features laminate flooring throughout, three bright and comfortable bedrooms, and a full 4-piece bathroom with updated vinyl tile. The partially finished basement adds even more flexibility with a large rec room, laundry area, and a half bath roughed in for a future tub or shower — great for a home gym, playroom, or guest space. Enjoy your own fully fenced backyard, ideal for kids, pets, or relaxing summer evenings. A dedicated parking stall is included, and the complex is quiet, well-managed, and perfectly located near schools, parks, shopping, and transit. This is a move-in-ready home with long-term value and room to grow — all in a welcoming community that you’ll love coming home to. Book your showing today!
| COMMUNITY | Falconridge |
| PROPERTY TYPE | Row/Townhouse |
| BUILDING TYPE | Five Plus |
| STYLE | 2 Storey |
| YEAR BUILT | 1979 |
| SQUARE FOOTAGE | 1,106 |
| BEDROOMS | 3 |
| BATHROOMS | 2.00 |
| BASEMENT | Partial, Partially Finished |
| AMENITIES | |
| APPLIANCES | Dishwasher, Electric Stove, Refrigerator, Washer/Dryer |
| COOLING | None |
| FIREPLACE | N/A |
| FLOORING | Vinyl |
| HEATING | Forced Air, Natural Gas |
| LAUNDRY | In Basement, Sink |
| LOT FEATURES | Garden, Landscaped, See Remarks, Street Lighting |
| PARKING | Paved, Plug-In, Stall |
| RESTRICTIONS | Board Approval, Pets Allowed |
| ROOF | Asphalt Shingle |
| TITLE | Fee Simple |
| BROKER | eXp Realty |
| ROOMS | DIMENSIONS (m) | LEVEL |
|---|---|---|
| 2pc Bathroom | Basement | |
| Family Room | 13`4" x 15`1" | Basement |
| Kitchen | 12`4" x 6`0" | Main |
| Dining Room | 9`11" x 10`1" | Main |
| Living Room | 13`8" x 16`1" | Main |
| 4pc Bathroom | Upper | |
| Bedroom | 8`5" x 12`6" | Upper |
| Bedroom | 8`3" x 12`2" | Upper |
| Bedroom - Primary | 12`0" x 17`1" | Upper |

