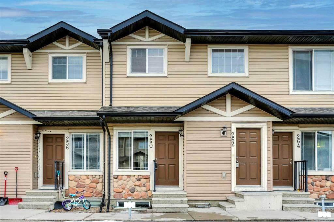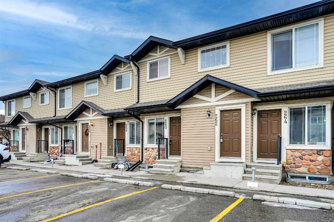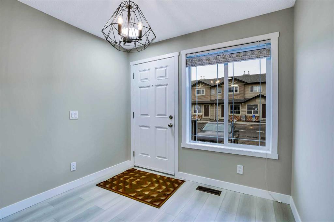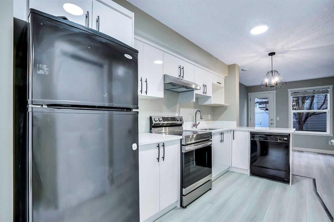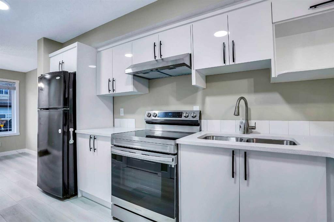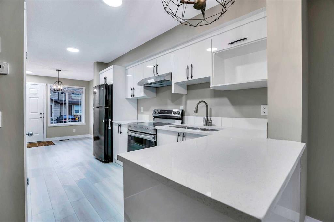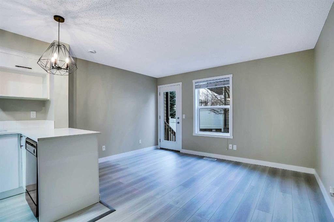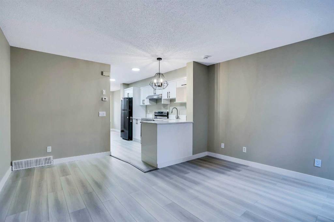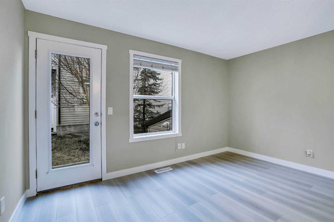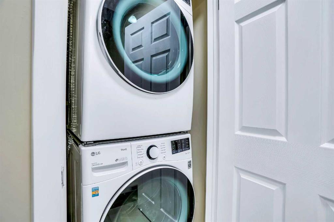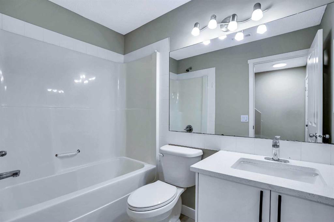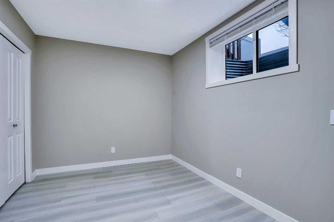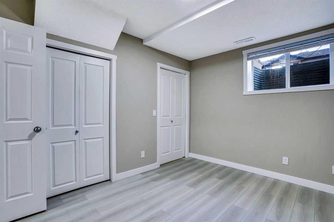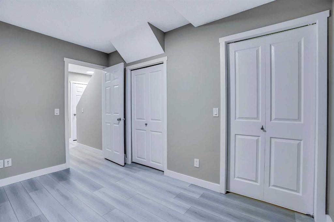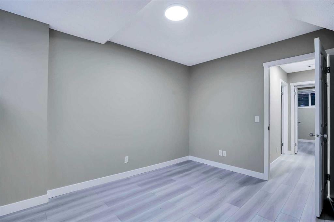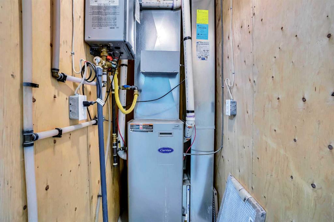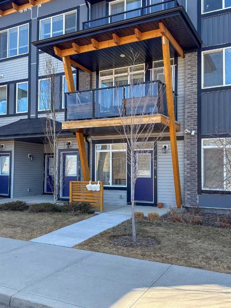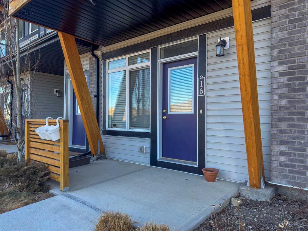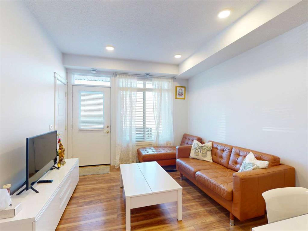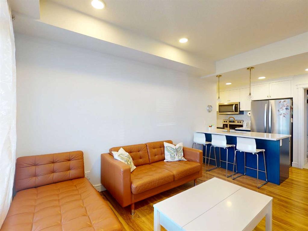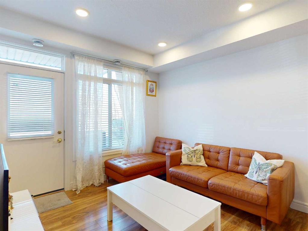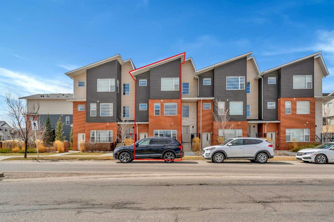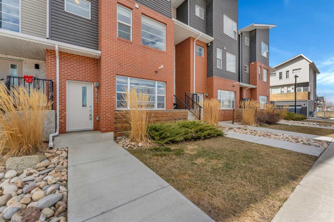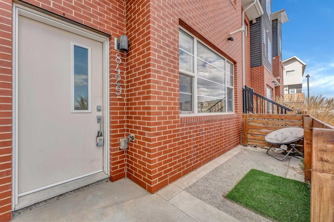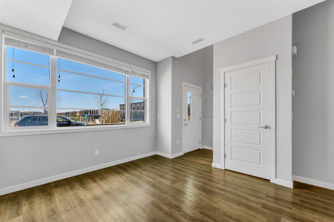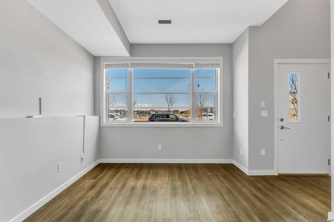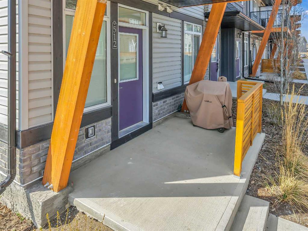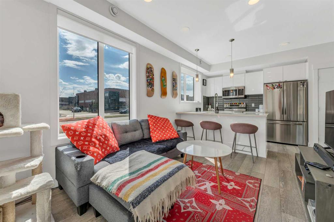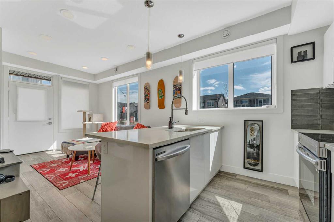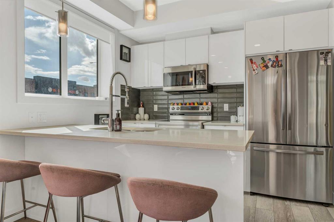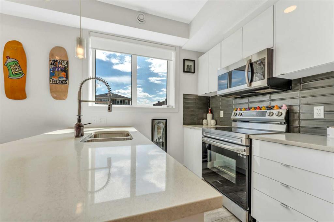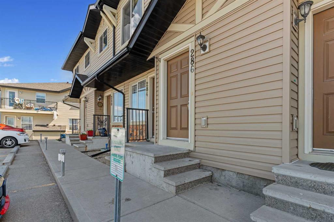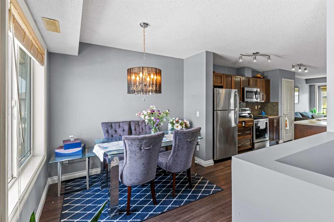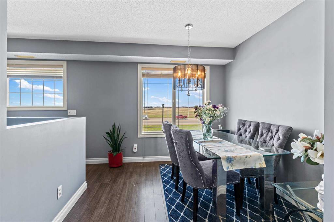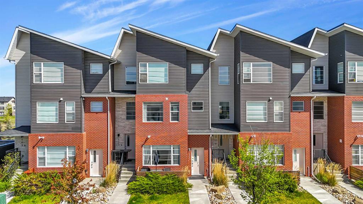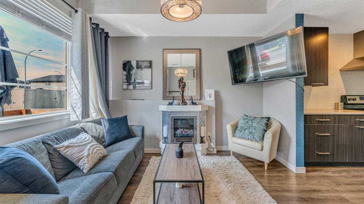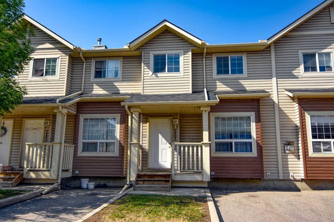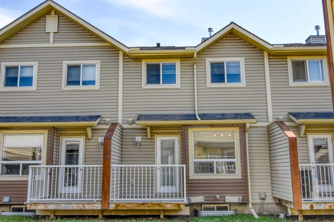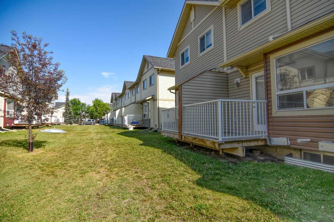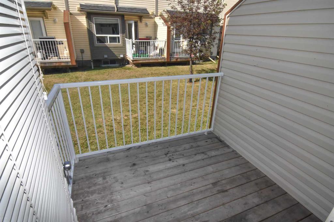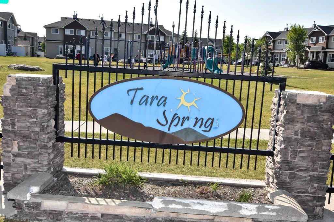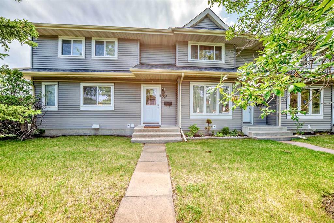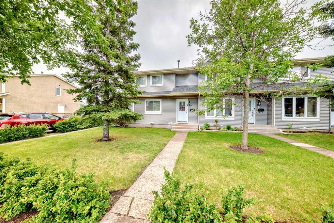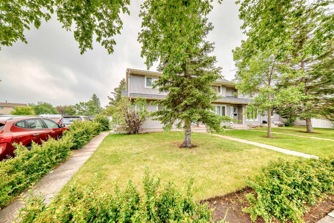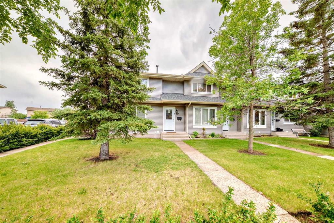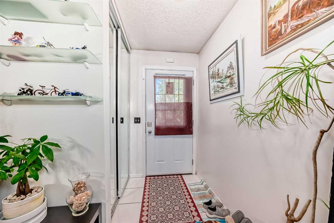260 Saddlebrook Point NE
Calgary T3J 0G5
MLS® Number: A2216432
$ 289,900
2
BEDROOMS
1 + 0
BATHROOMS
452
SQUARE FEET
2009
YEAR BUILT
Welcome to this beautifully renovated townhouse nestled in the highly sought-after community of Saddle Ridge! Perfectly suited for first-time homebuyers or investors, this home is boasting over 900 sq. ft of total living space and offers an inviting space with fresh paint, new vinyl flooring, and brand-new kitchen cabinets throughout. Step into the bright and open main floor, where you'll find a spacious living room, a dining area, and a stunning kitchen featuring high-gloss cabinets and quartz countertops. The fully finished basement adds versatility, complete with two bedrooms and a 4-piece bathroom. Conveniently located close to schools, bus stops, and just minutes away from shopping plazas, major highways, CrossIron Mills, YYC Airport, and more, this home truly has it all. Don’t miss the opportunity—book your showing today!
| COMMUNITY | Saddle Ridge |
| PROPERTY TYPE | Row/Townhouse |
| BUILDING TYPE | Five Plus |
| STYLE | Townhouse |
| YEAR BUILT | 2009 |
| SQUARE FOOTAGE | 452 |
| BEDROOMS | 2 |
| BATHROOMS | 1.00 |
| BASEMENT | Finished, Full |
| AMENITIES | |
| APPLIANCES | Dishwasher, Electric Range, Range Hood, Refrigerator, Washer/Dryer |
| COOLING | None |
| FIREPLACE | N/A |
| FLOORING | Vinyl Plank |
| HEATING | Forced Air |
| LAUNDRY | In Basement |
| LOT FEATURES | Landscaped, Street Lighting |
| PARKING | Assigned, Stall |
| RESTRICTIONS | None Known |
| ROOF | Asphalt Shingle |
| TITLE | Fee Simple |
| BROKER | RE/MAX House of Real Estate |
| ROOMS | DIMENSIONS (m) | LEVEL |
|---|---|---|
| 4pc Bathroom | 8`0" x 5`0" | Basement |
| Bedroom | 11`11" x 8`10" | Basement |
| Laundry | 3`5" x 3`3" | Basement |
| Bedroom - Primary | 12`8" x 10`10" | Basement |
| Storage | 6`5" x 3`6" | Basement |
| Furnace/Utility Room | 5`9" x 3`2" | Basement |
| Walk-In Closet | 7`8" x 3`6" | Basement |
| Dining Room | 10`2" x 8`9" | Main |
| Kitchen | 12`3" x 6`9" | Main |
| Living Room | 13`3" x 15`0" | Main |
| Pantry | 2`2" x 1`11" | Main |

