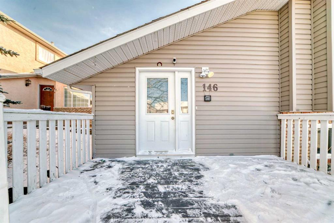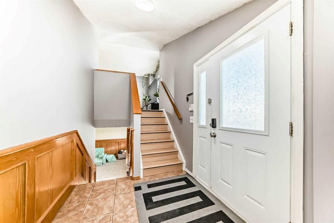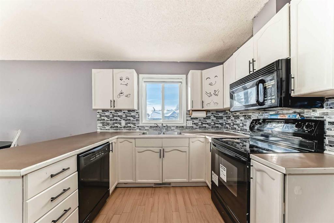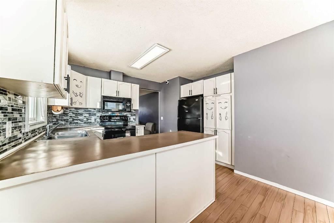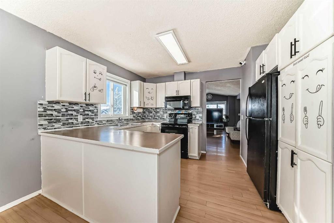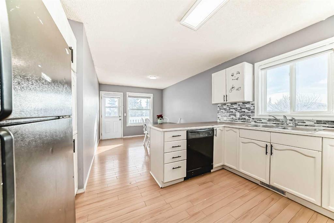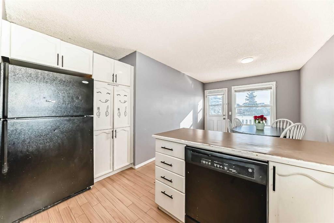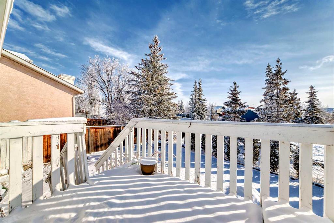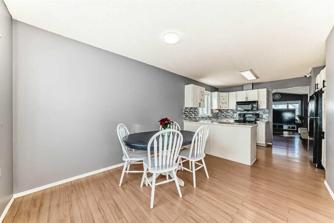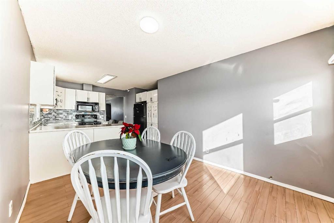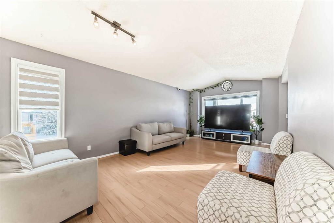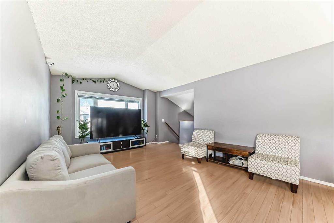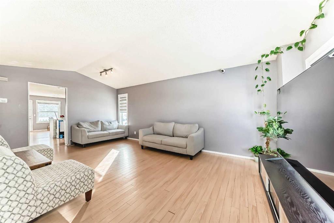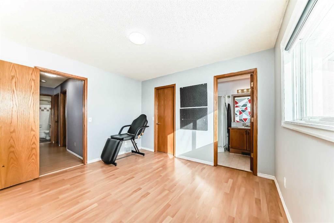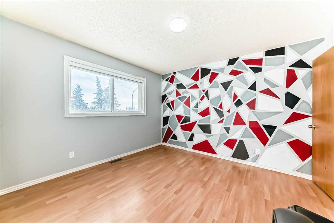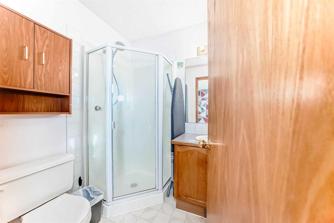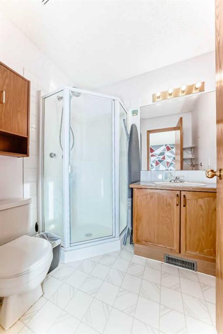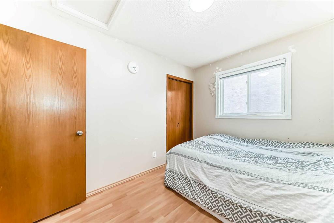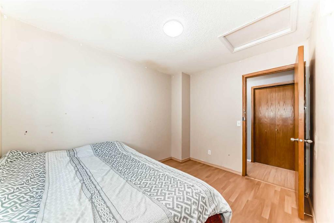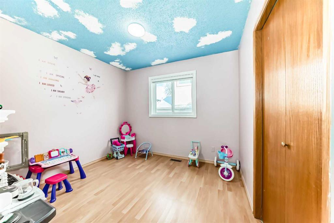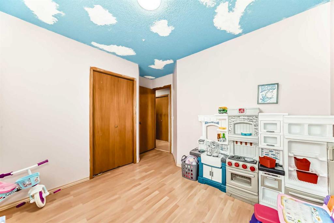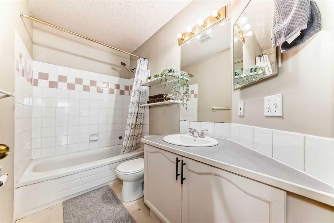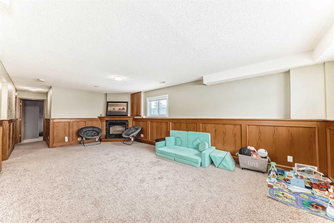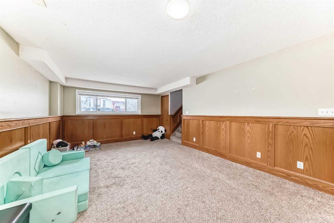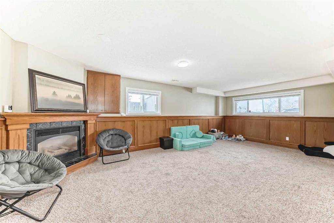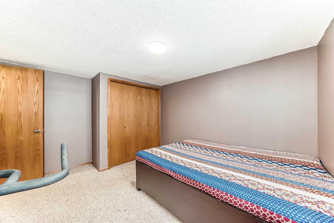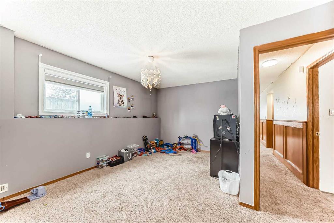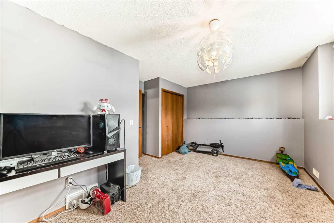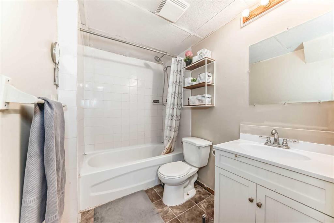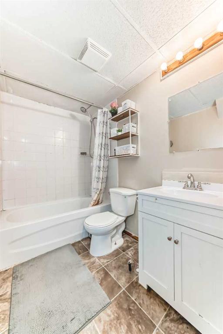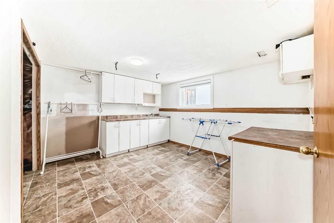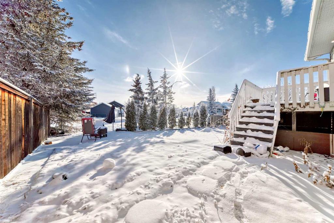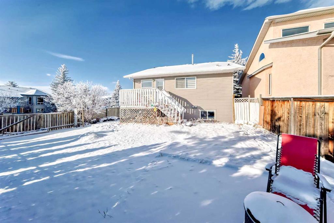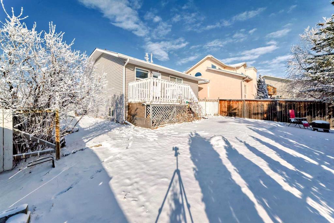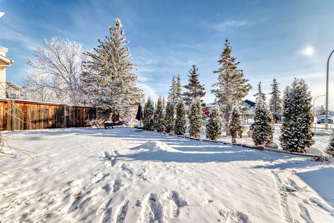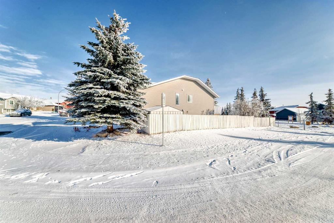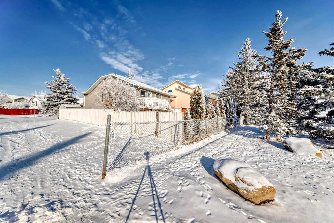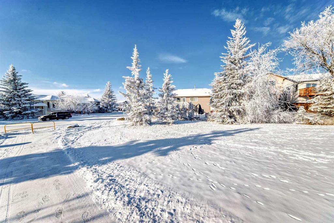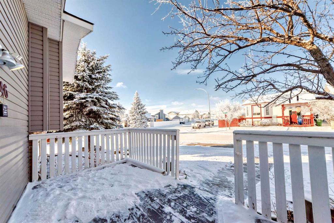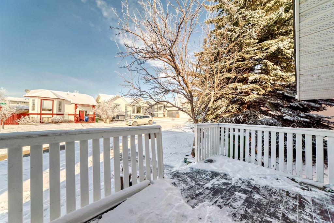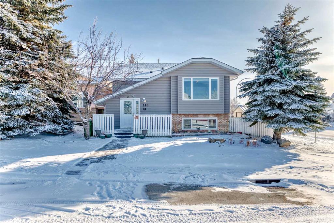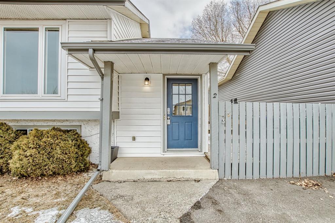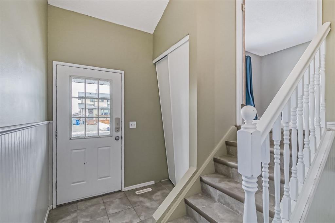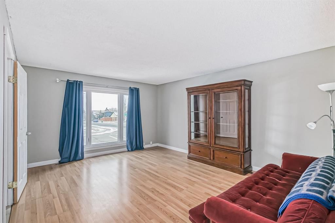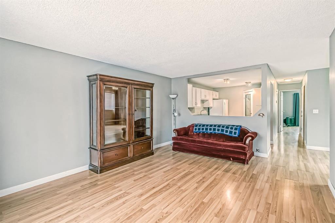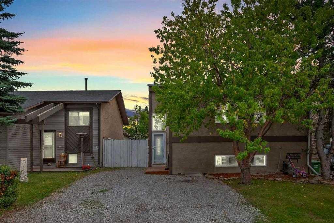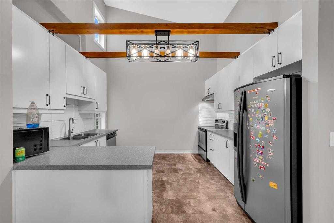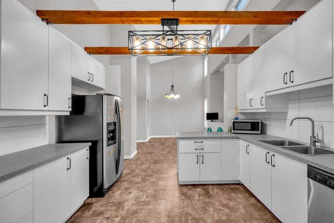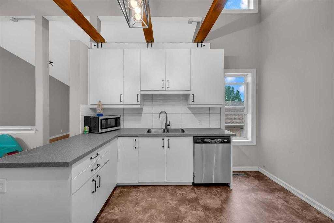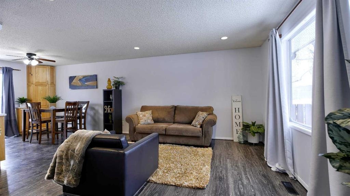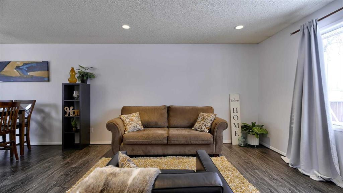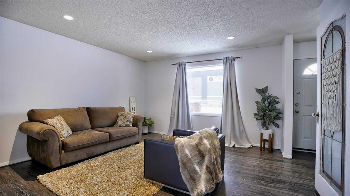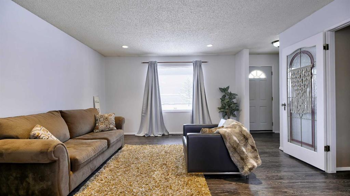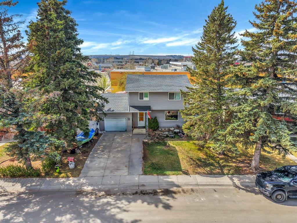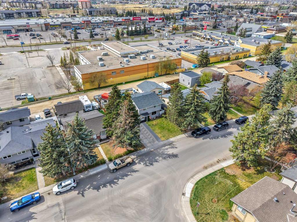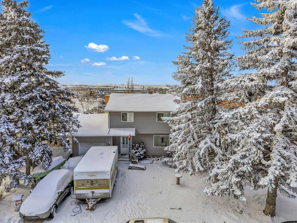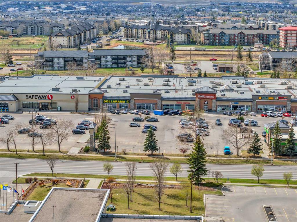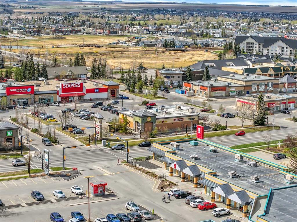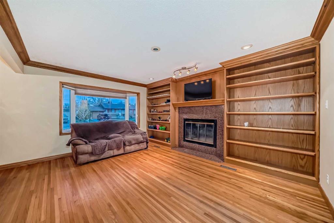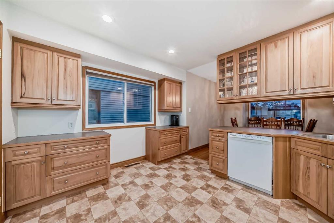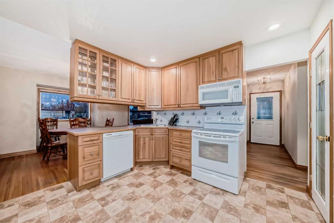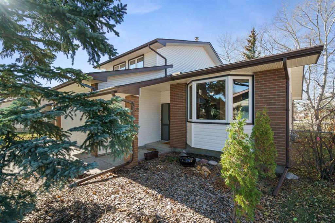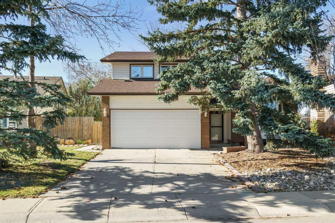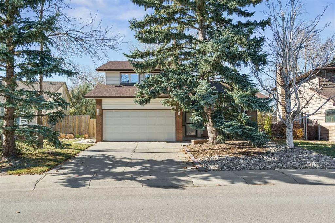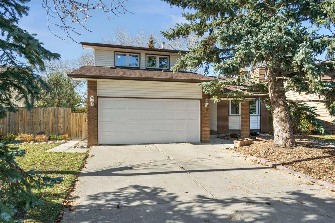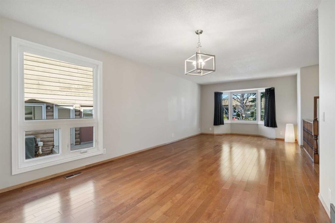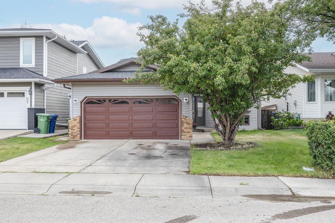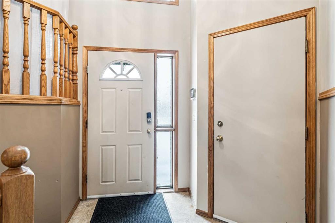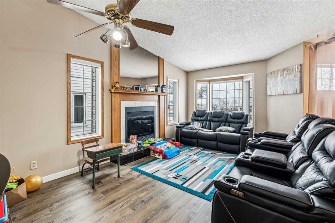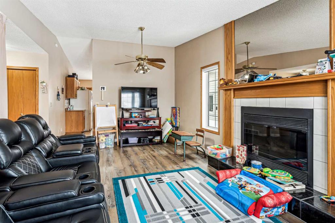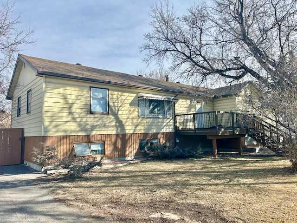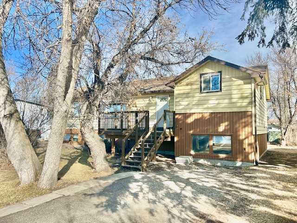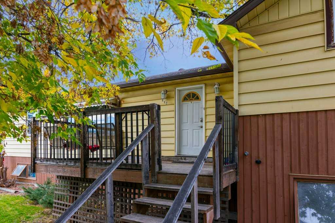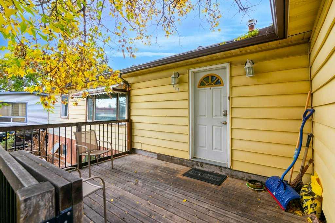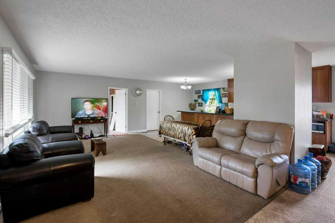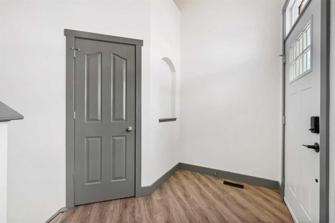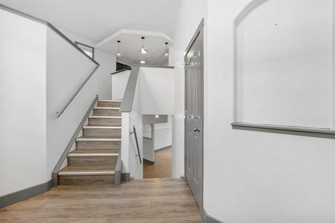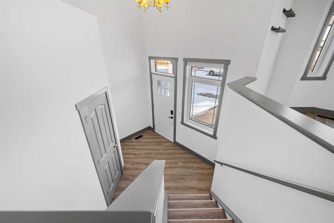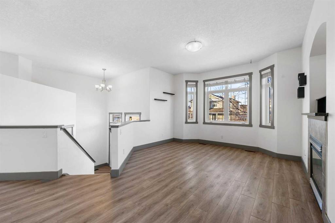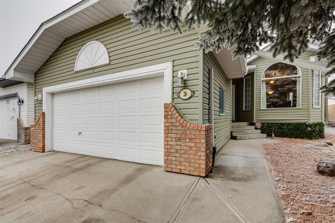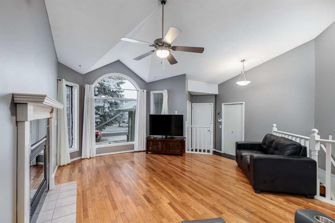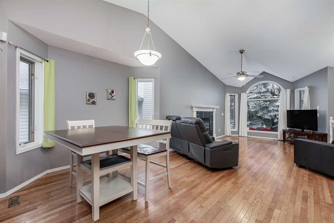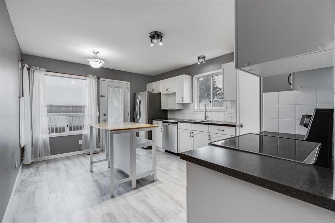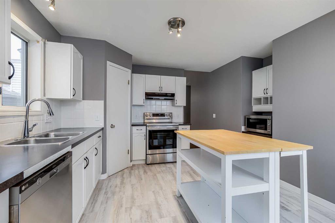146 Elizabeth Way SE
Airdrie T4B 2H5
MLS® Number: A2190593
$ 539,999
5
BEDROOMS
3 + 0
BATHROOMS
1,194
SQUARE FEET
1993
YEAR BUILT
This meticulously maintained 5-bedroom, 3-bathroom Bi-Level presents an exceptional investment opportunity in a highly desirable location. Nestled on a spacious corner lot with southern exposure and backing onto serene green space, this property offers great developed living space—making it an ideal investment for long-term growth. Recent upgrades, including newer windows, shingles, carpet, and stylish new zebra curtains, ensure the home is move-in ready, reducing the need for immediate maintenance and increasing its appeal . The layout is both functional and flexible, with a bright main floor featuring vaulted ceilings, spacious kitchen , and a cozy nook area that opens onto a private deck overlooking the landscaped yard. The main floor features 3 well-sized bedrooms, including a spacious primary suite with a walk-in closet and private ensuite. The lower level is fully developed with 2 additional bedrooms, another full bathroom, and a large family room with a gas fireplace—ideal for attracting tenants or accommodating extended family. The sizable laundry room is already equipped with cabinetry that can also be converted into a kitchenette, offering even more flexibility for renters or multi-generational families. Outside, the fenced yard offers a peaceful retreat with a firepit area, making it perfect for families or tenants seeking outdoor space. The property’s proximity to green space ensures privacy and tranquility, while still being centrally located for easy access to parks, schools, shopping, and public transportation. A new multi-use facility being developed by the City of Airdrie will further enhance the area’s amenities. Plus, there’s potential to build a garage, providing added value. This non-smoking home is ideal for a growing family, offering functional living spaces, desirable location, and recent upgrades that make it move-in ready. With its strong potential for both immediate rental income and long-term capital appreciation, this property is one you won’t want to miss. Schedule a viewing today
| COMMUNITY | Edgewater |
| PROPERTY TYPE | Detached |
| BUILDING TYPE | House |
| STYLE | Bi-Level |
| YEAR BUILT | 1993 |
| SQUARE FOOTAGE | 1,194 |
| BEDROOMS | 5 |
| BATHROOMS | 3.00 |
| BASEMENT | Finished, Full |
| AMENITIES | |
| APPLIANCES | Dishwasher, Dryer, Electric Stove, Microwave Hood Fan, Refrigerator, Washer, Window Coverings |
| COOLING | None |
| FIREPLACE | Gas |
| FLOORING | Carpet, Ceramic Tile, Laminate |
| HEATING | Forced Air, Natural Gas |
| LAUNDRY | In Basement |
| LOT FEATURES | Corner Lot |
| PARKING | Off Street |
| RESTRICTIONS | Utility Right Of Way |
| ROOF | Asphalt Shingle |
| TITLE | Fee Simple |
| BROKER | Keller Williams BOLD Realty |
| ROOMS | DIMENSIONS (m) | LEVEL |
|---|---|---|
| Family Room | 12`8" x 23`5" | Lower |
| Bedroom | 10`6" x 11`1" | Lower |
| 4pc Bathroom | 7`7" x 5`4" | Lower |
| Furnace/Utility Room | 5`5" x 6`4" | Lower |
| Laundry | 7`6" x 5`2" | Lower |
| Flex Space | 12`9" x 10`10" | Lower |
| Bedroom | 10`4" x 15`8" | Lower |
| Dining Room | 9`10" x 11`9" | Main |
| Kitchen | 12`2" x 9`2" | Main |
| Living Room | 12`2" x 9`2" | Main |
| Entrance | 8`6" x 6`6" | Main |
| 4pc Bathroom | 5`0" x 8`10" | Main |
| Bedroom | 11`1" x 8`8" | Main |
| Walk-In Closet | 5`6" x 5`0" | Main |
| 3pc Ensuite bath | 5`5" x 6`7" | Main |
| Bedroom - Primary | 11`0" x 11`11" | Main |
| Bedroom | 9`1" x 9`11" | Main |


